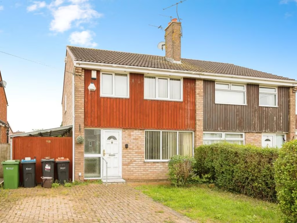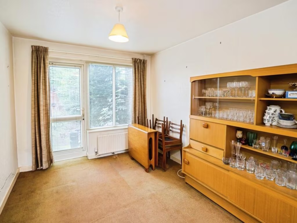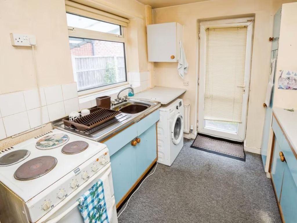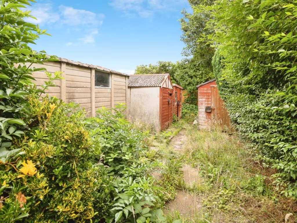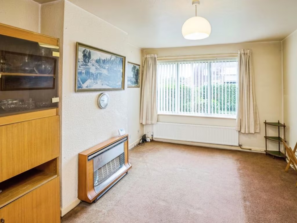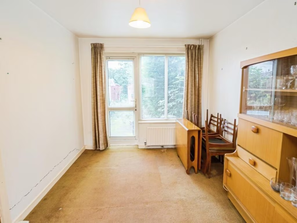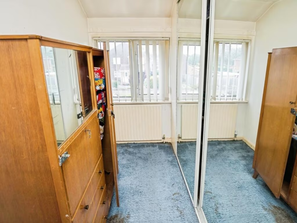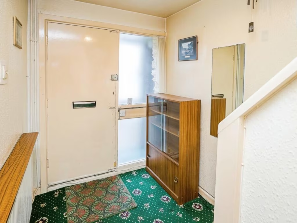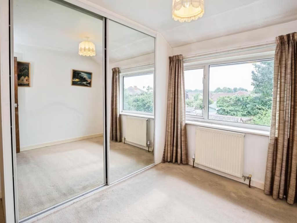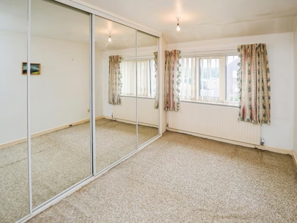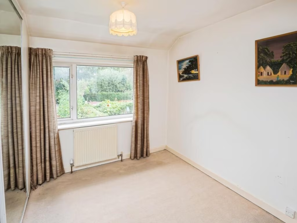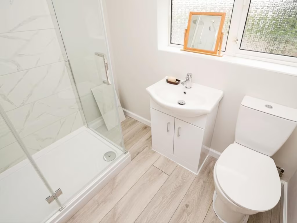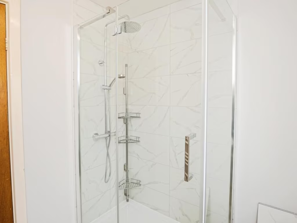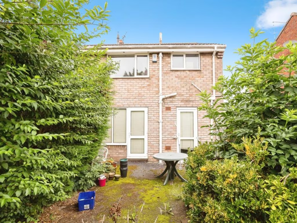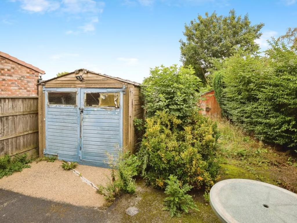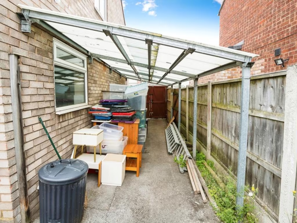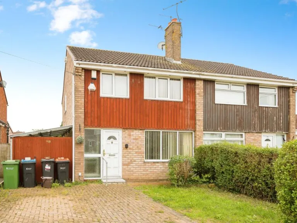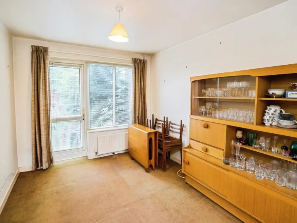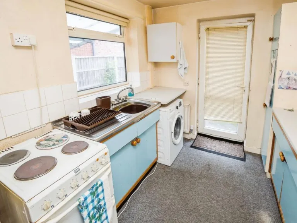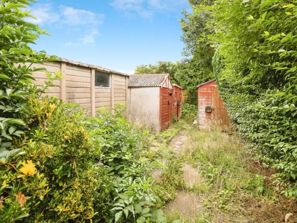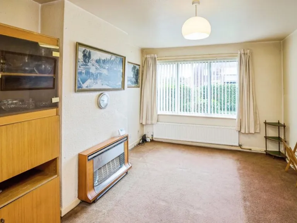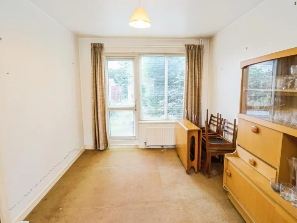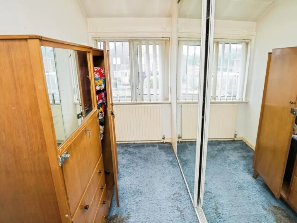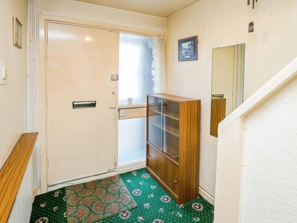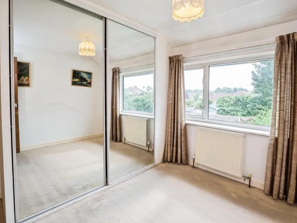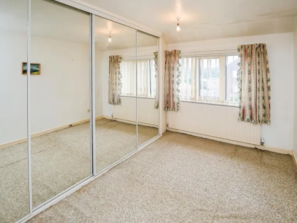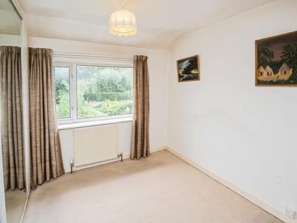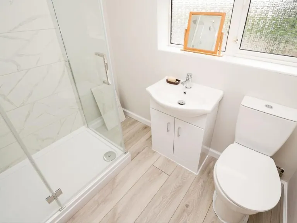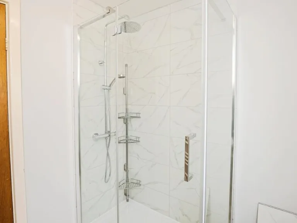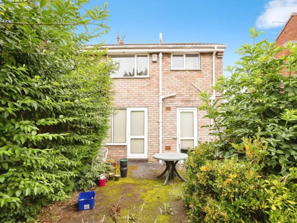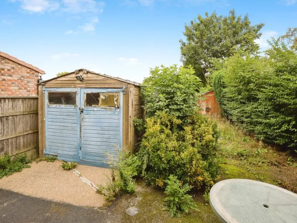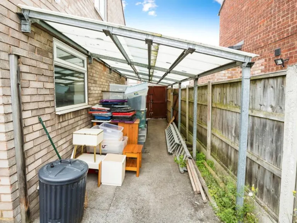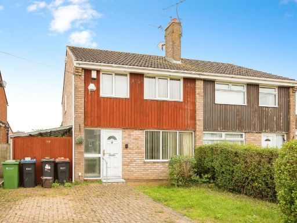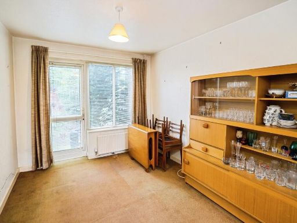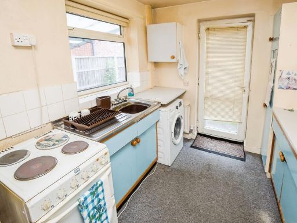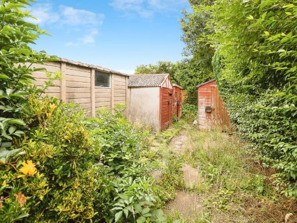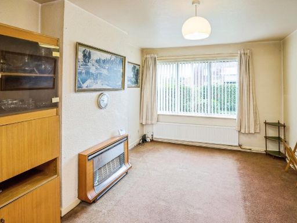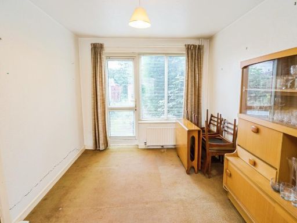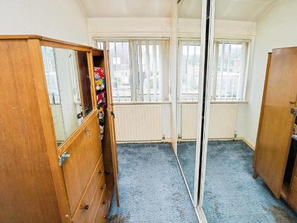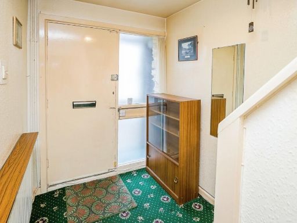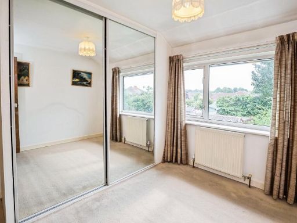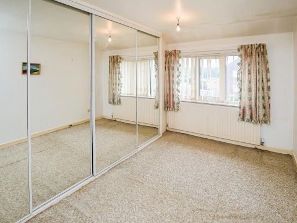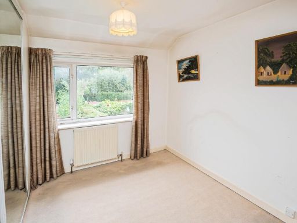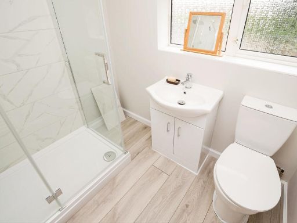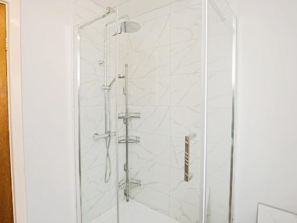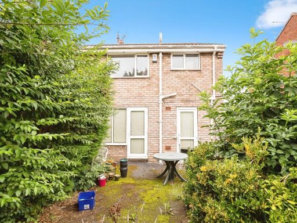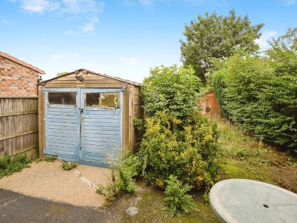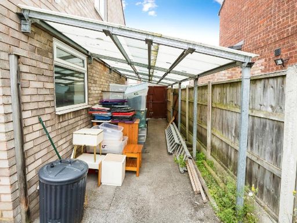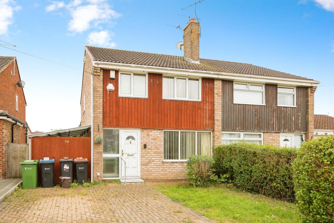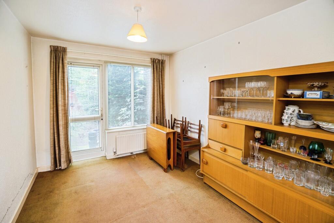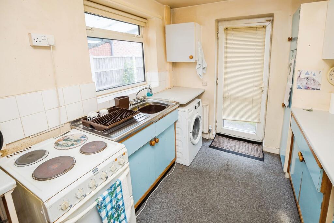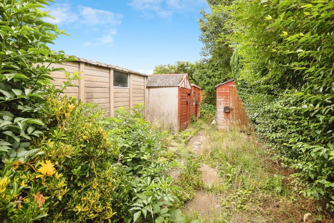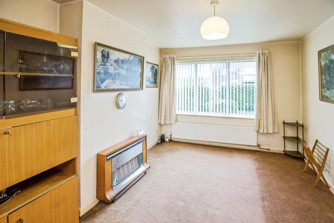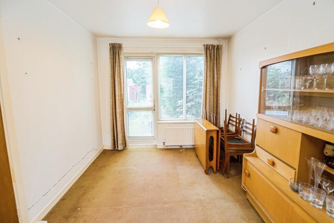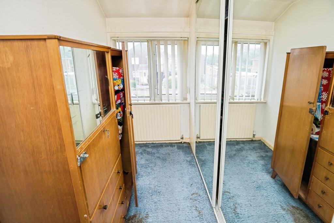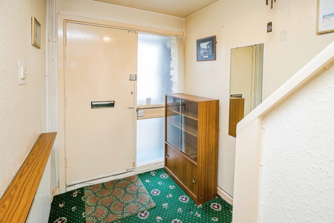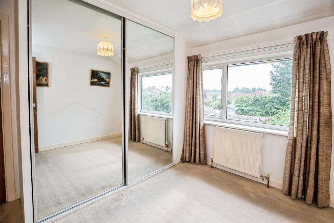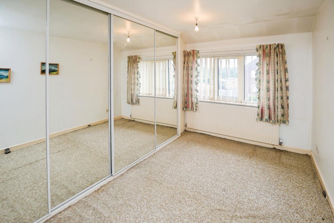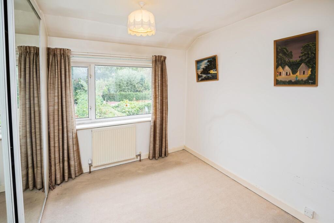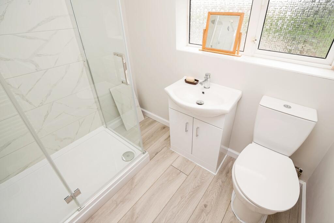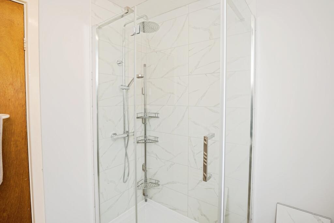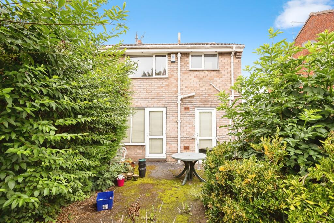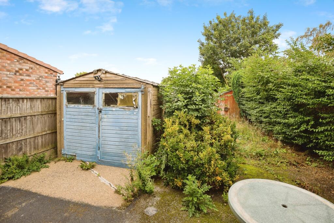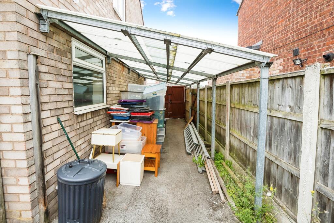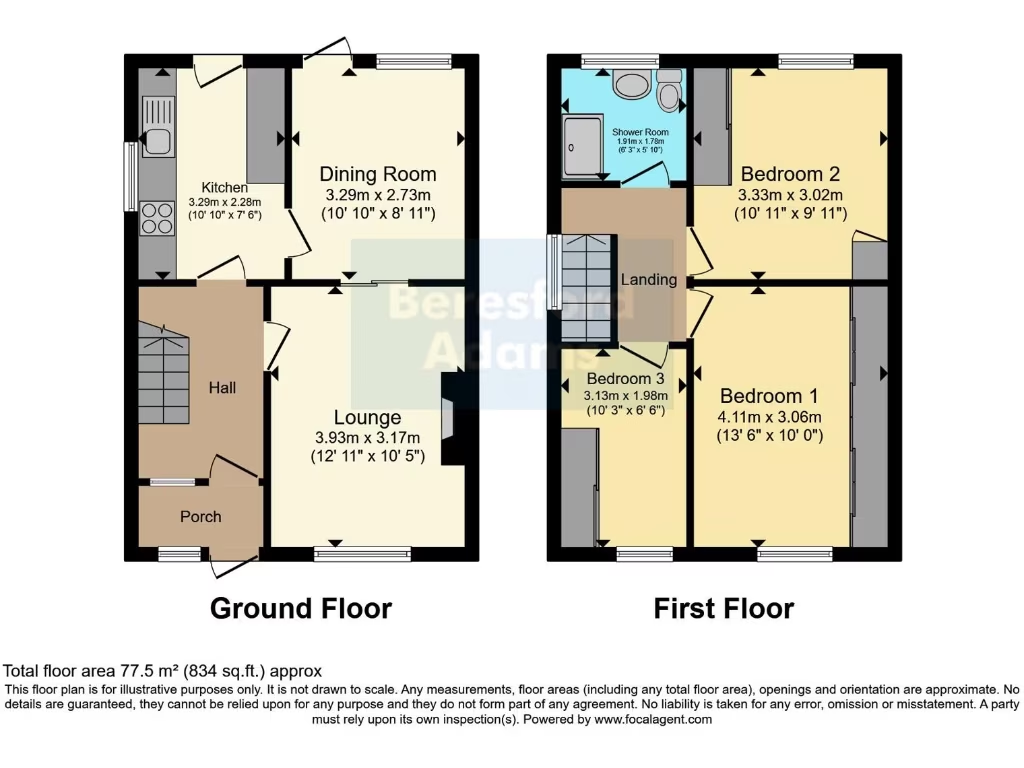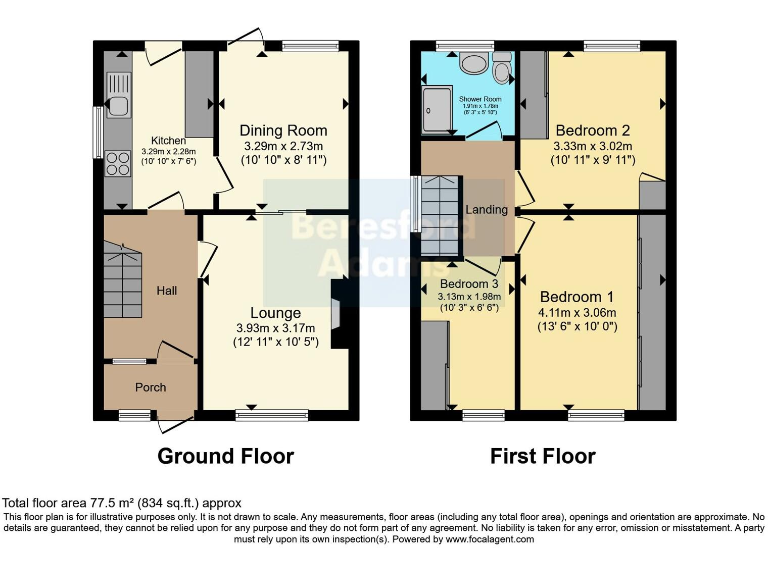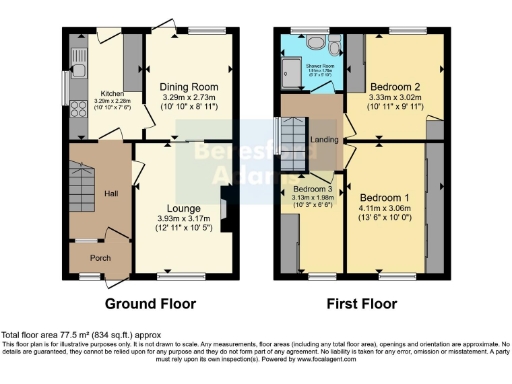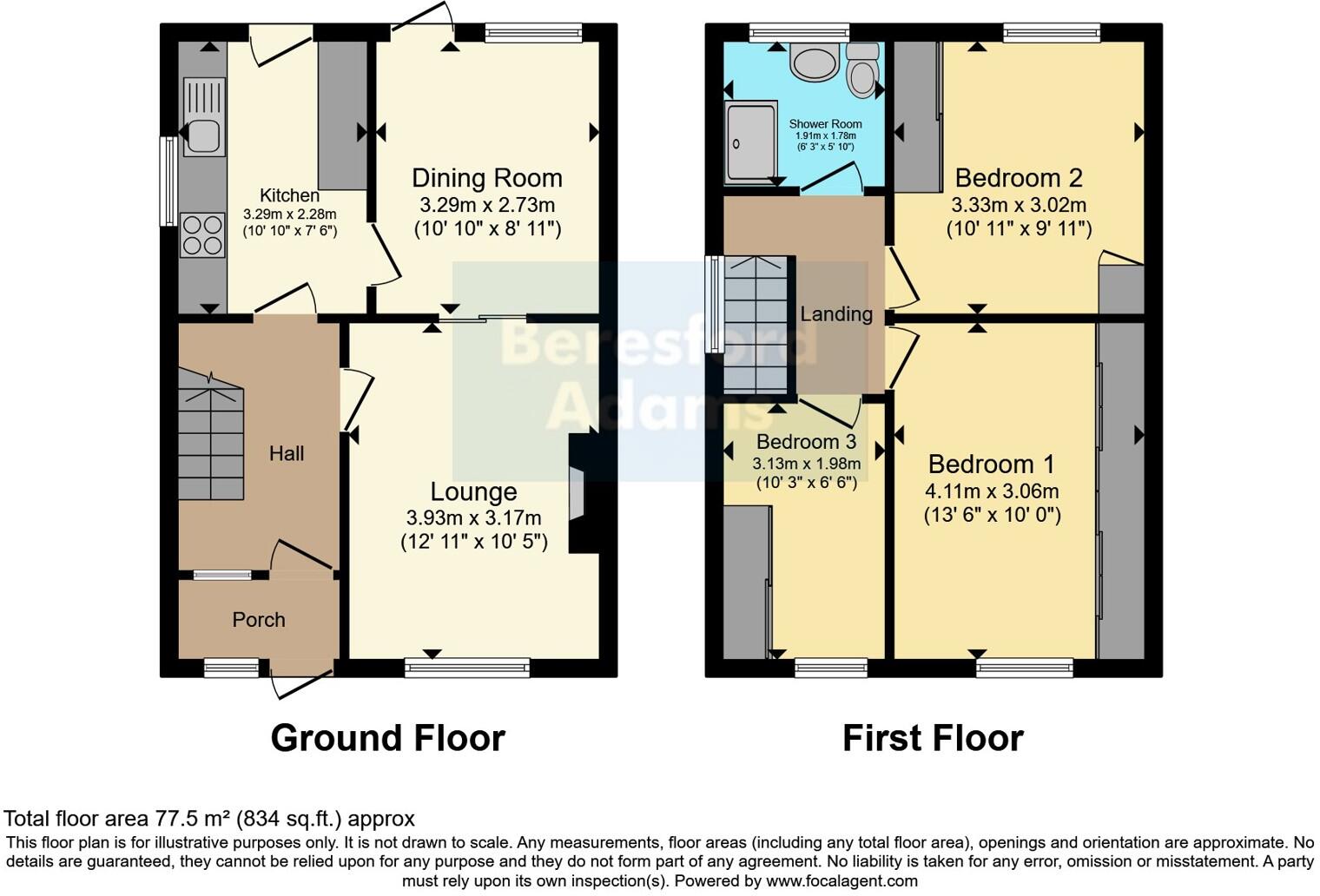Summary - Queens Road, Vicars Cross, Chester, Cheshire, CH3 CH3 5HD
3 bed 1 bath Semi-Detached
Freehold 1970s semi with garage, garden and renovation potential near Chester centre.
Three bedrooms with two reception rooms and family bathroom
A traditional 1970s three-bedroom semi-detached home on a generous plot in Vicars Cross, a short walk from Chester city centre. The house has two reception rooms, a kitchen, family bathroom and a detached garage, plus driveway parking for multiple cars. Fast broadband, excellent mobile signal and very low local crime make it practical for family life or a renovation project.
The property requires renovation throughout: cosmetic and likely mechanical updating are needed to modernise kitchens, bathrooms and internal finishes. Heating is mains gas with a boiler and radiators and windows are double glazed (install date unknown). Built between 1967–1975 with filled cavity walls, the layout is traditional and offers straightforward scope for extension or reconfiguration, subject to planning.
This lot is offered through the Modern Method of Auction. Successful purchasers should be aware of the auction process and costs: a non-refundable reservation fee of 4.5% of the purchase price (minimum £6,600) plus a £300 buyer information pack fee, and completion is typically required within 56 days. Buyers must carry out their own due diligence and ensure finance and surveys are arranged before bidding.
For buyers seeking a project close to the city, this freehold house offers clear potential to create a comfortable family home or refreshed rental. Its location near good primary and secondary schools, local amenities and quick road links to the M53 increases appeal, but the renovation requirement and auction costs are material factors to budget for before bidding.
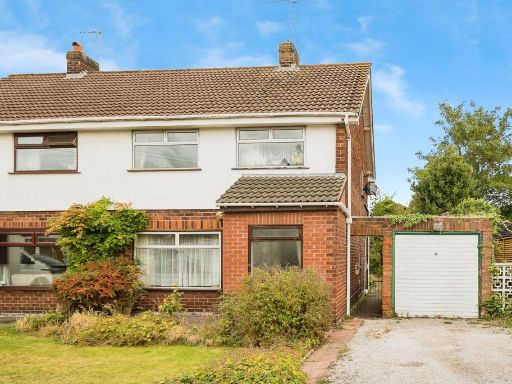 3 bedroom semi-detached house for sale in Sandringham Avenue, CHESTER, Cheshire, CH3 — £280,000 • 3 bed • 1 bath • 983 ft²
3 bedroom semi-detached house for sale in Sandringham Avenue, CHESTER, Cheshire, CH3 — £280,000 • 3 bed • 1 bath • 983 ft²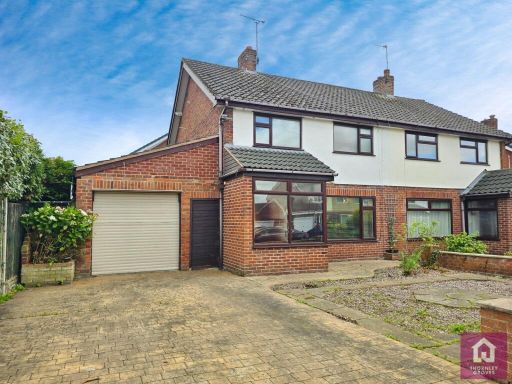 3 bedroom semi-detached house for sale in Lancaster Drive, Vicars Cross, Chester, Cheshire, CH3 — £270,000 • 3 bed • 1 bath • 1393 ft²
3 bedroom semi-detached house for sale in Lancaster Drive, Vicars Cross, Chester, Cheshire, CH3 — £270,000 • 3 bed • 1 bath • 1393 ft²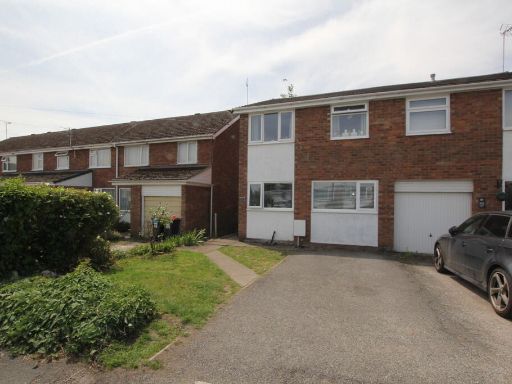 3 bedroom semi-detached house for sale in Oldfield Drive, Vicars Cross, CH3 — £290,000 • 3 bed • 1 bath • 989 ft²
3 bedroom semi-detached house for sale in Oldfield Drive, Vicars Cross, CH3 — £290,000 • 3 bed • 1 bath • 989 ft²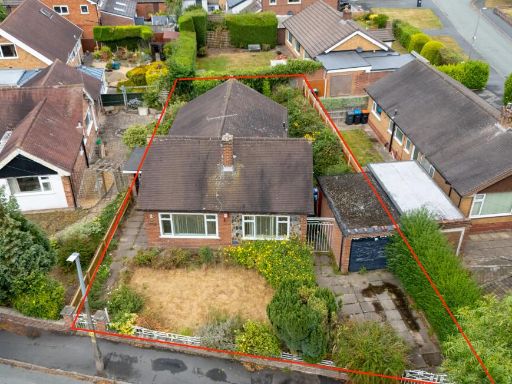 3 bedroom detached bungalow for sale in 2 Border Way, Vicars Cross, Chester, Cheshire CH3 5PQ, CH3 — £230,000 • 3 bed • 1 bath • 929 ft²
3 bedroom detached bungalow for sale in 2 Border Way, Vicars Cross, Chester, Cheshire CH3 5PQ, CH3 — £230,000 • 3 bed • 1 bath • 929 ft²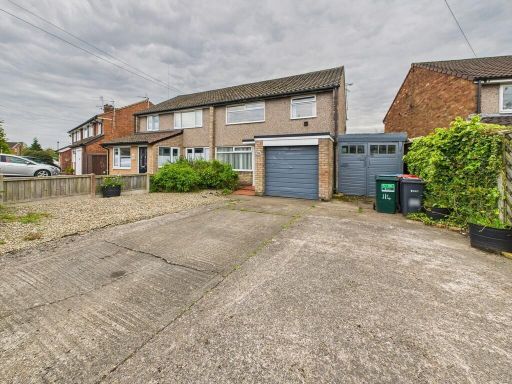 3 bedroom semi-detached house for sale in Queens Road, Vicars Cross, CH3 — £270,000 • 3 bed • 1 bath • 1012 ft²
3 bedroom semi-detached house for sale in Queens Road, Vicars Cross, CH3 — £270,000 • 3 bed • 1 bath • 1012 ft²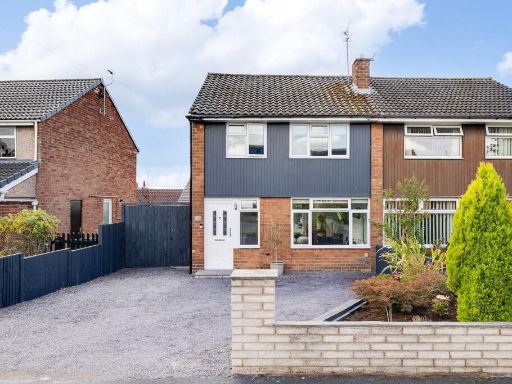 3 bedroom semi-detached house for sale in Queens Road, Vicars Cross, CH3 — £375,000 • 3 bed • 1 bath • 984 ft²
3 bedroom semi-detached house for sale in Queens Road, Vicars Cross, CH3 — £375,000 • 3 bed • 1 bath • 984 ft²