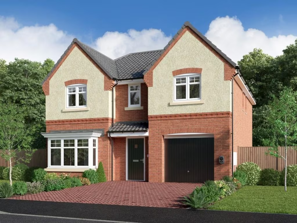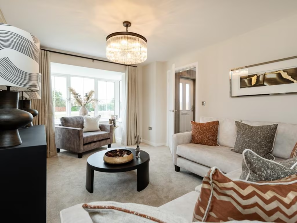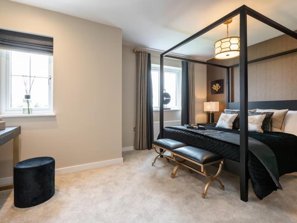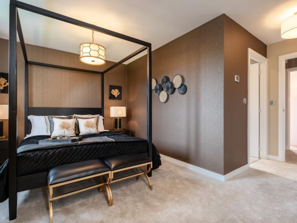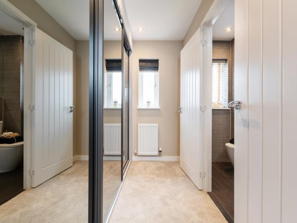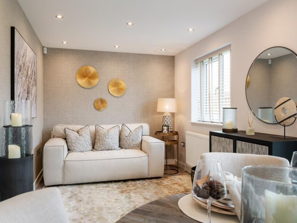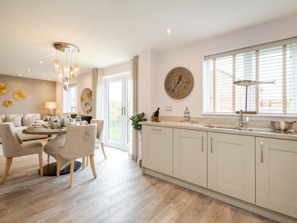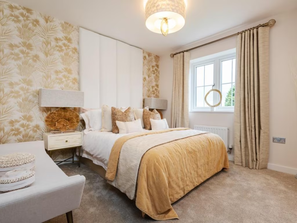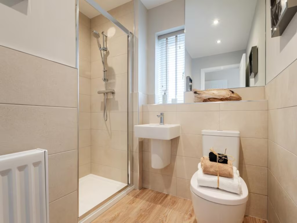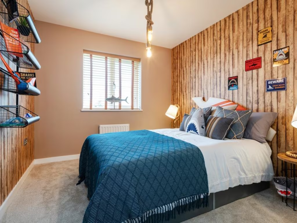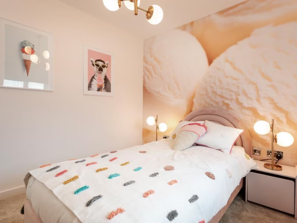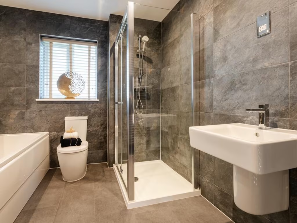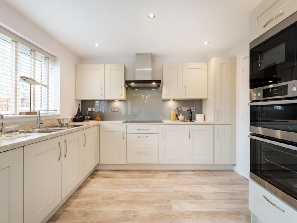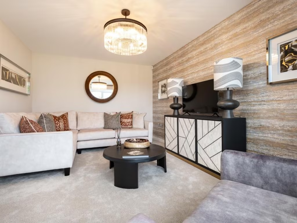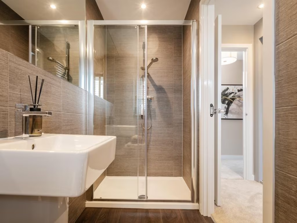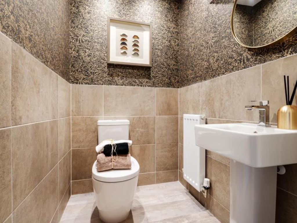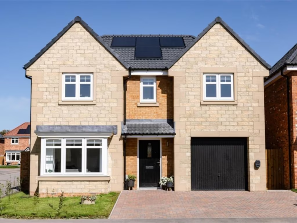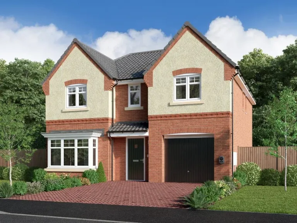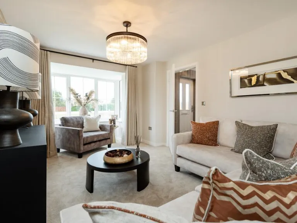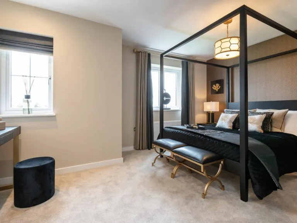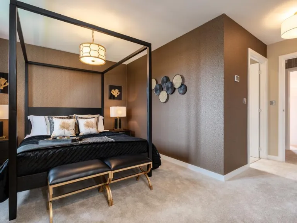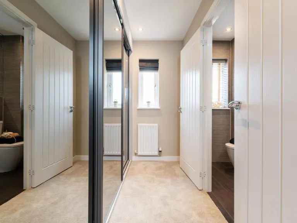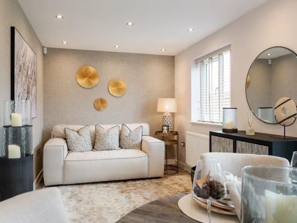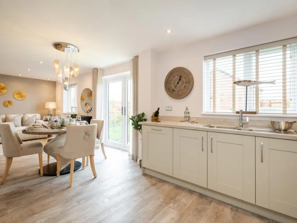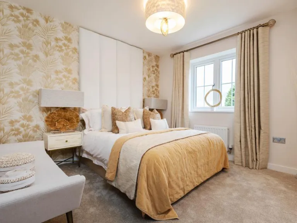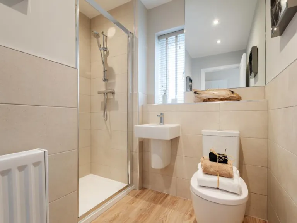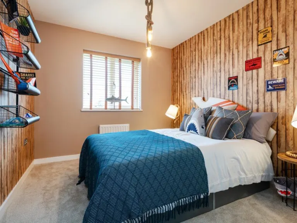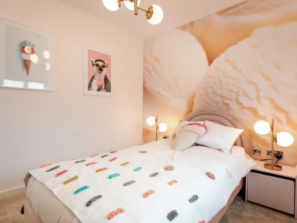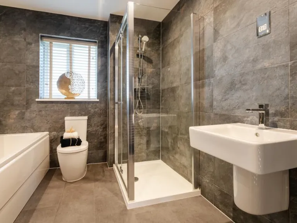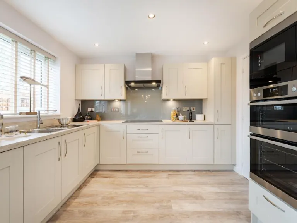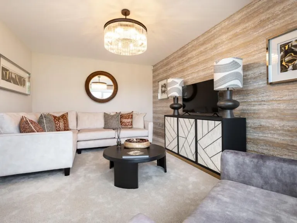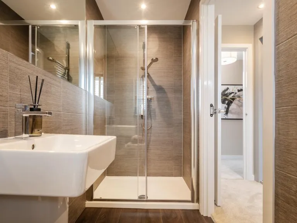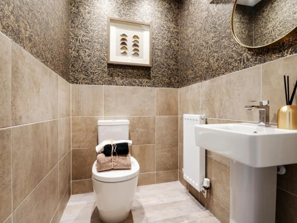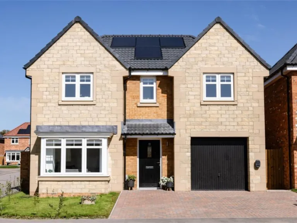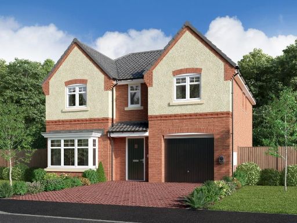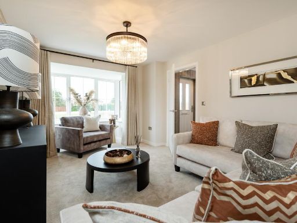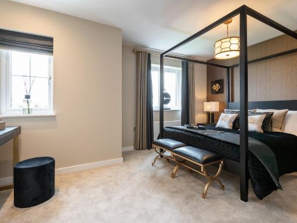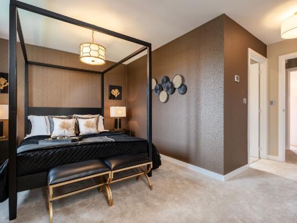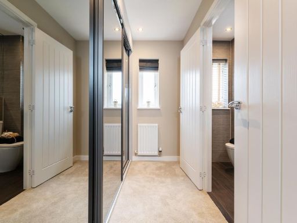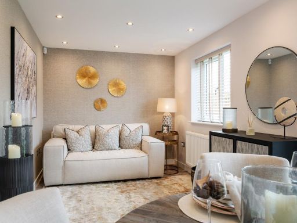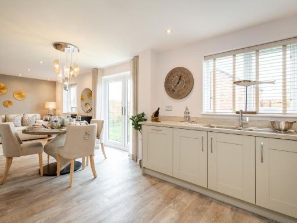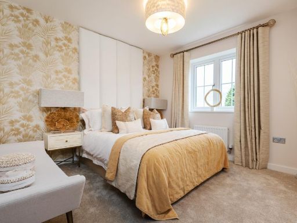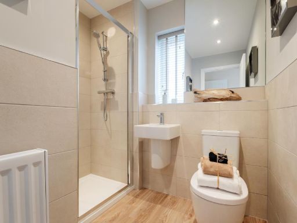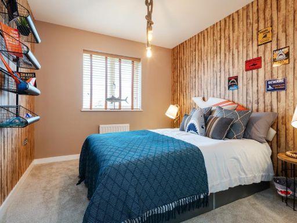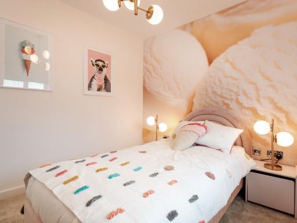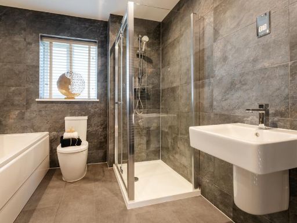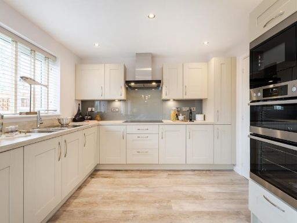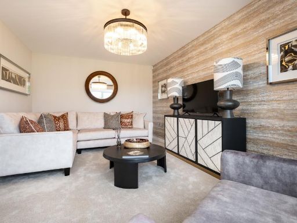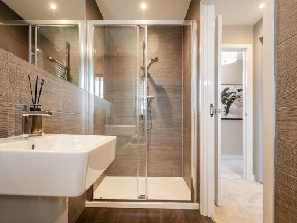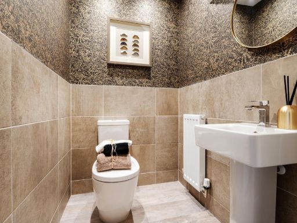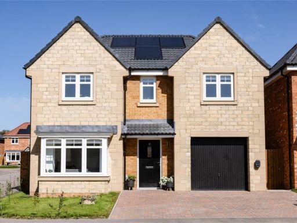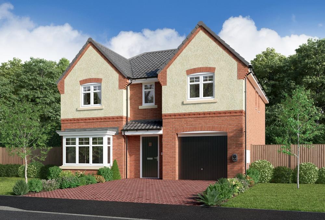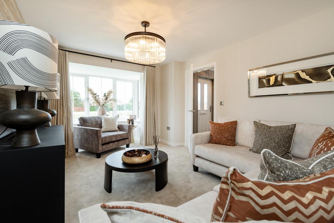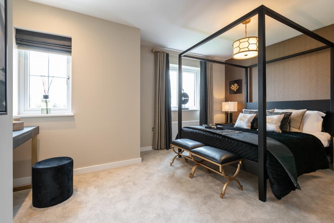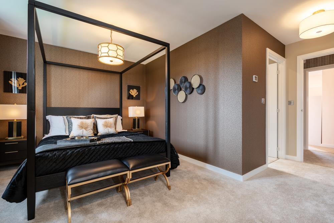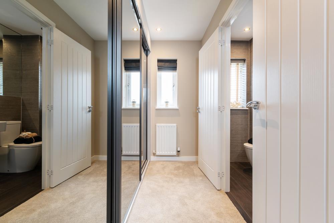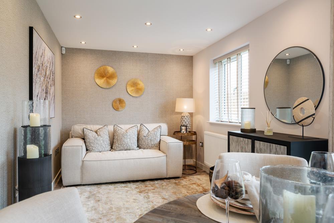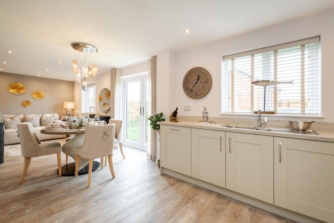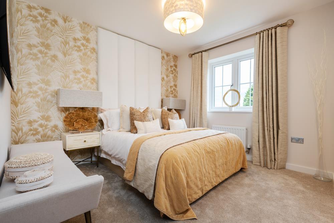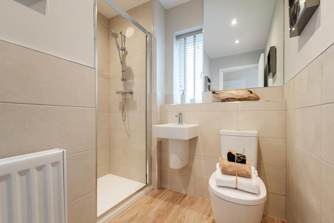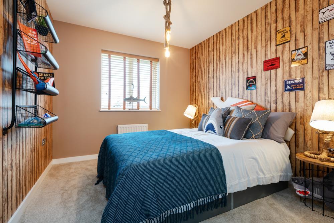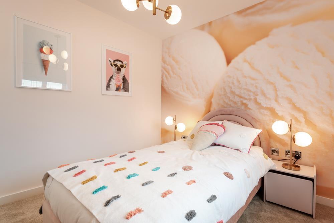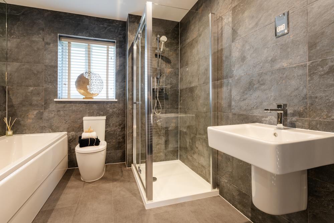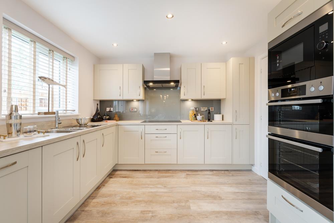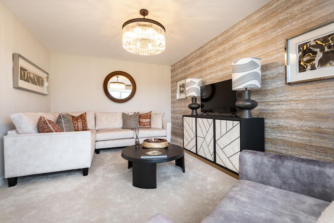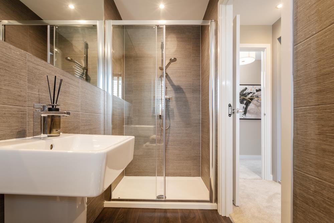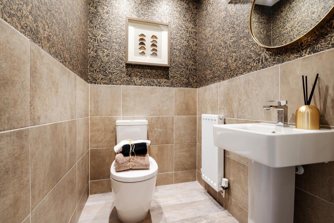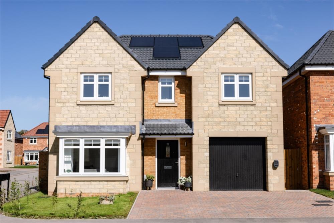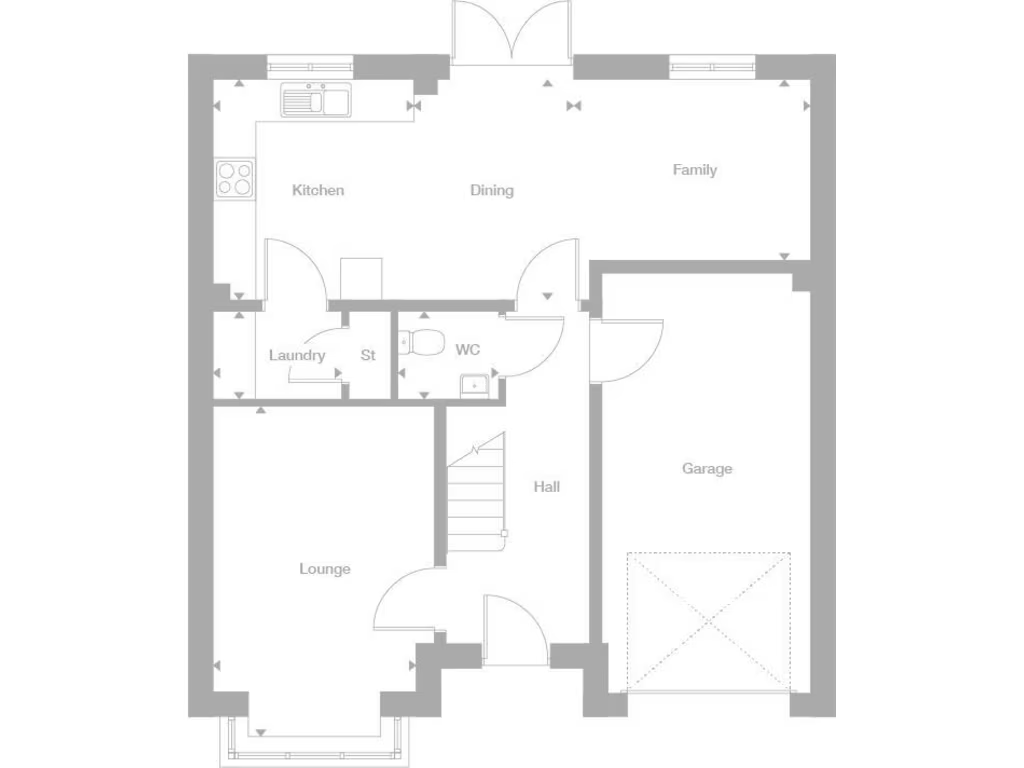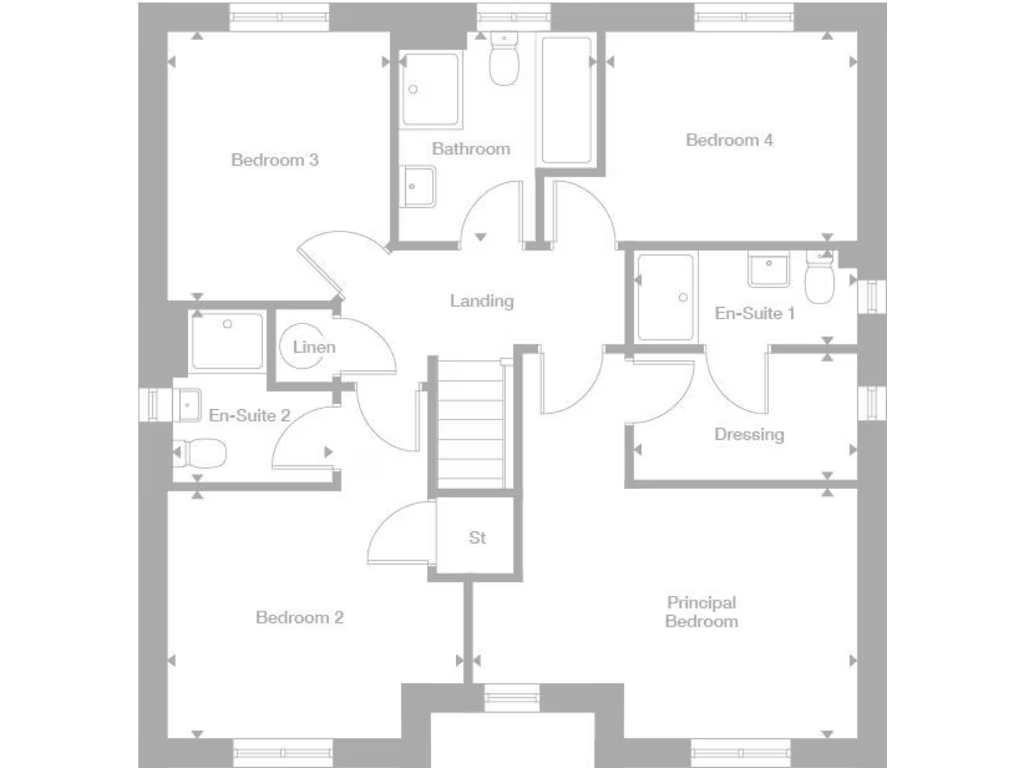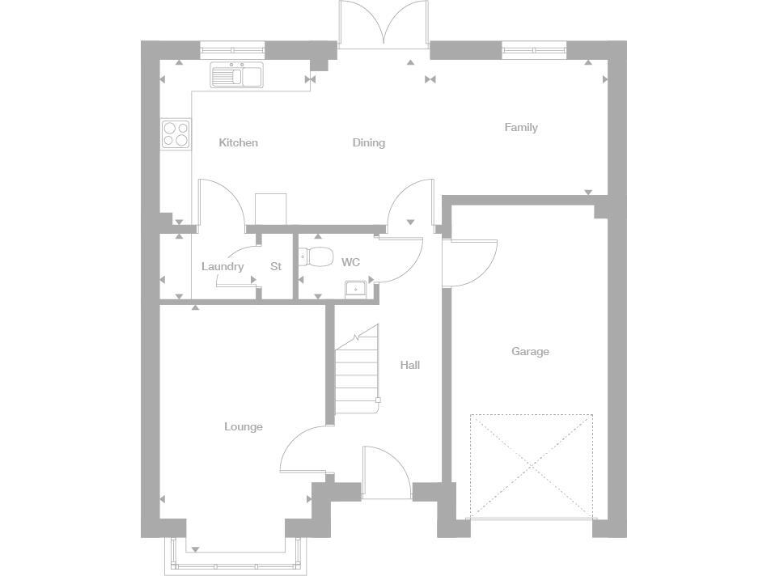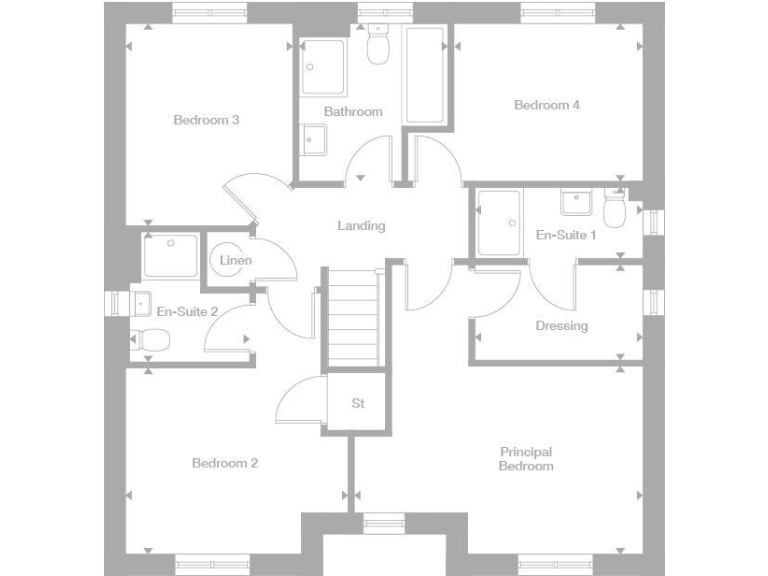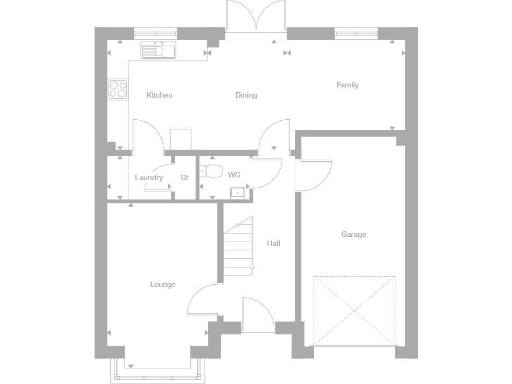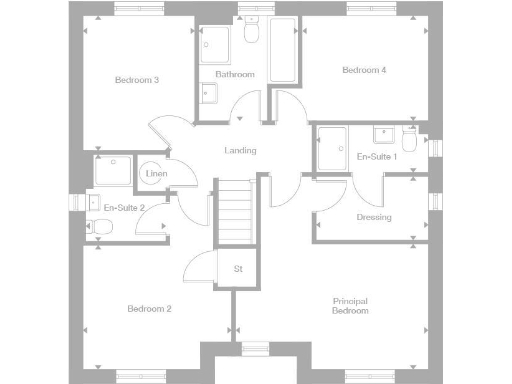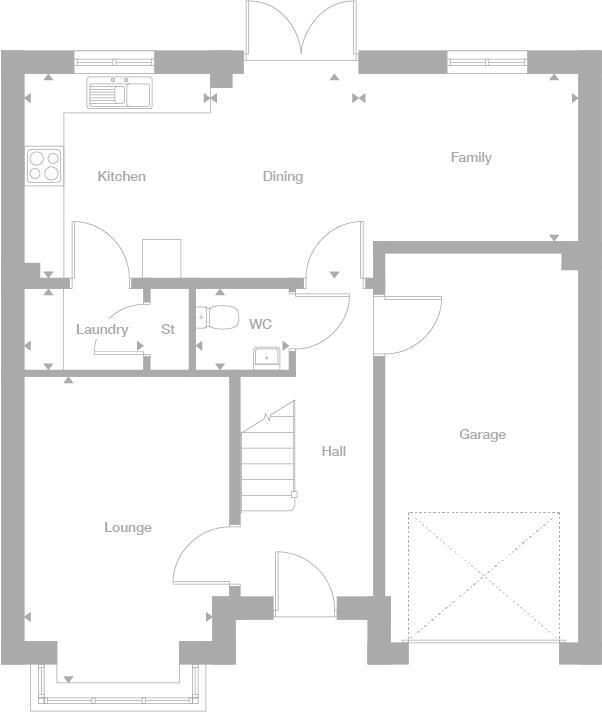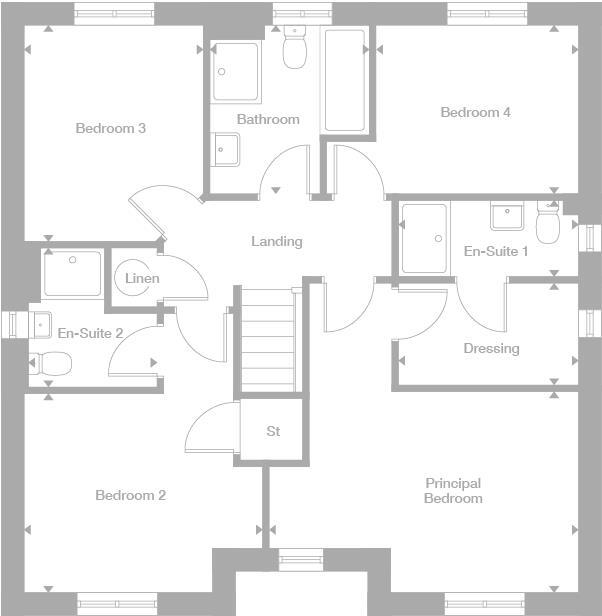Summary - Tanfield,
Stanley,
Durham,
DH9 9UY
DH9 9UY
4 bed 1 bath Detached
Light-filled four-bedroom home with large garden and garage, ideal for growing families..
4 double bedrooms, two with en-suites
Open-plan kitchen/dining/family room with French doors
Principal bedroom includes dressing area and en-suite
Single garage; very large plot with rear garden
Compact internal area — about 927 sq ft (relatively small)
New build freehold; annual service charge (c. £131–£176)
Energy-efficient features included (details to request)
Local crime level above average — consider security measures
This four-bedroom detached new build offers light-filled family living with modern fixtures across two floors. A spacious lounge with a feature bay and a large open-plan kitchen/dining/family room with French doors make the ground floor sociable and practical for everyday family life and entertaining.
The layout includes a well-sized principal bedroom with a walkthrough dressing area and en-suite, plus a second bedroom with its own en-suite — useful for guests or older children. A single garage and a very large plot provide outdoor space and parking; energy-efficient features are included (details available on request).
Buyers should note the internal floor area is compact for a four-bedroom home at around 927 sq ft, so room sizes are efficient rather than generous. The development has an annual service charge (examples £131–£176), and local crime levels are above average — factors to consider for future running costs and security.
Well-placed for families, there are several ‘Good’ rated primary schools nearby and a strong local community feel. Nearby secondary provision is mixed, so check catchment and Ofsted reports if local schooling is a priority. Overall, this is a modern, low-maintenance detached house aimed at buyers who want contemporary family accommodation with outside space and parking.
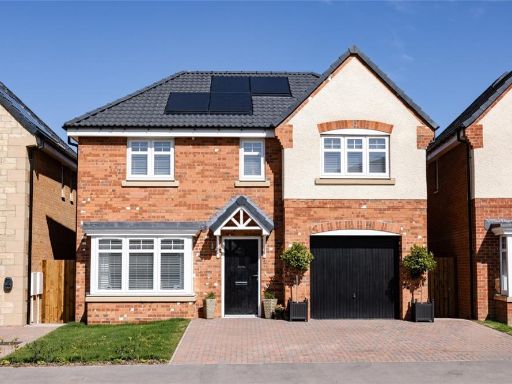 4 bedroom detached house for sale in Tanfield,
Stanley,
Durham,
DH9 9UY
, DH9 — £325,000 • 4 bed • 1 bath • 816 ft²
4 bedroom detached house for sale in Tanfield,
Stanley,
Durham,
DH9 9UY
, DH9 — £325,000 • 4 bed • 1 bath • 816 ft²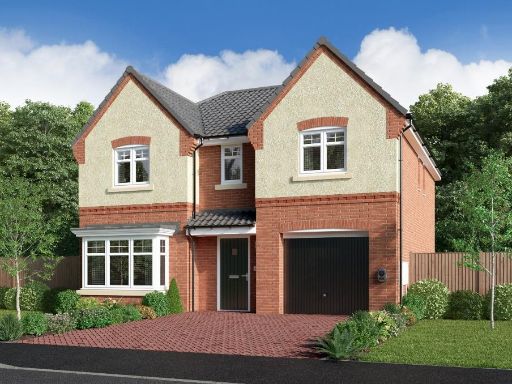 4 bedroom detached house for sale in Tanfield,
Stanley,
Durham,
DH9 9UY
, DH9 — £350,000 • 4 bed • 1 bath • 927 ft²
4 bedroom detached house for sale in Tanfield,
Stanley,
Durham,
DH9 9UY
, DH9 — £350,000 • 4 bed • 1 bath • 927 ft²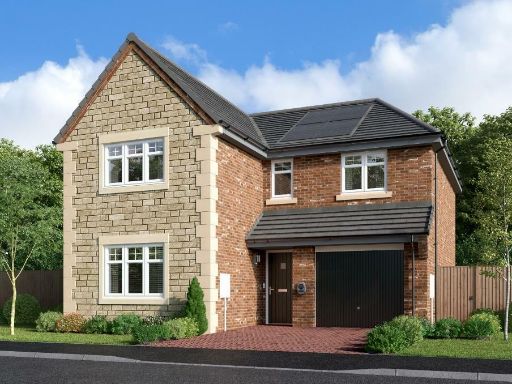 4 bedroom detached house for sale in Tanfield,
Stanley,
Durham,
DH9 9UY
, DH9 — £342,000 • 4 bed • 1 bath • 921 ft²
4 bedroom detached house for sale in Tanfield,
Stanley,
Durham,
DH9 9UY
, DH9 — £342,000 • 4 bed • 1 bath • 921 ft²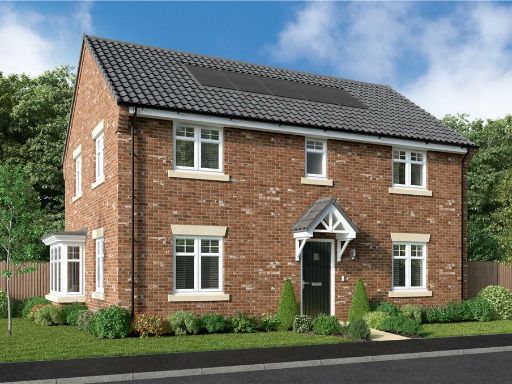 4 bedroom detached house for sale in Tanfield,
Stanley,
Durham,
DH9 9UY
, DH9 — £335,000 • 4 bed • 1 bath • 989 ft²
4 bedroom detached house for sale in Tanfield,
Stanley,
Durham,
DH9 9UY
, DH9 — £335,000 • 4 bed • 1 bath • 989 ft² 5 bedroom detached house for sale in Tanfield,
Stanley,
Durham,
DH9 9UY
, DH9 — £420,000 • 5 bed • 1 bath • 1056 ft²
5 bedroom detached house for sale in Tanfield,
Stanley,
Durham,
DH9 9UY
, DH9 — £420,000 • 5 bed • 1 bath • 1056 ft²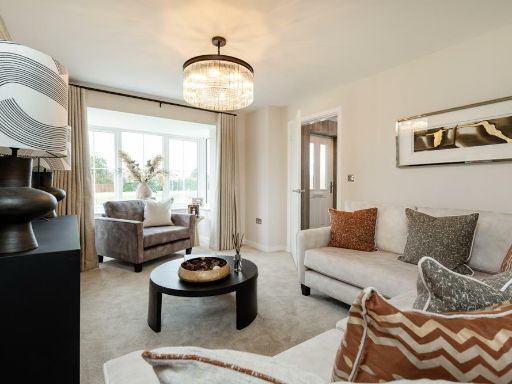 4 bedroom detached house for sale in Delves Lane,
Consett,
DH8 7DD, DH8 — £352,000 • 4 bed • 1 bath • 982 ft²
4 bedroom detached house for sale in Delves Lane,
Consett,
DH8 7DD, DH8 — £352,000 • 4 bed • 1 bath • 982 ft²