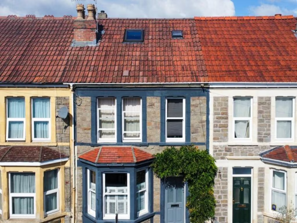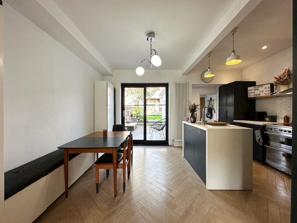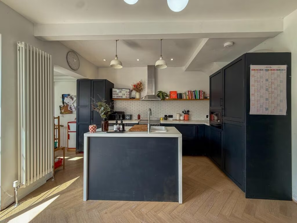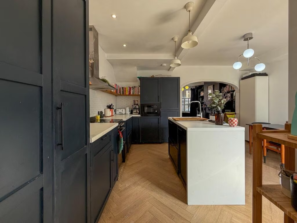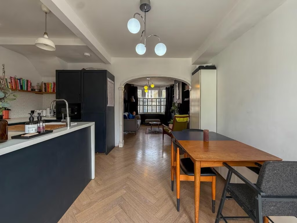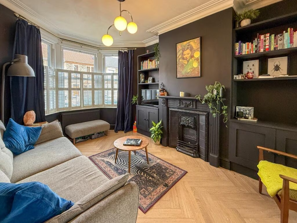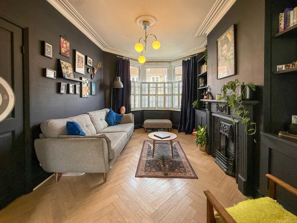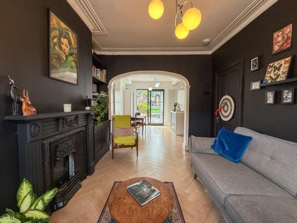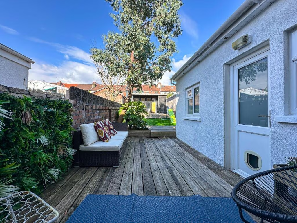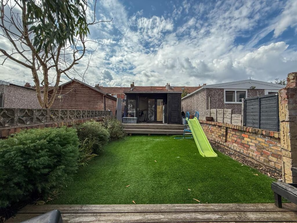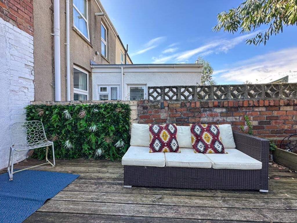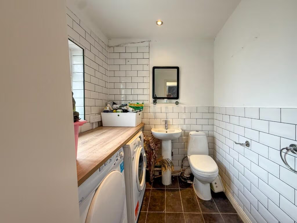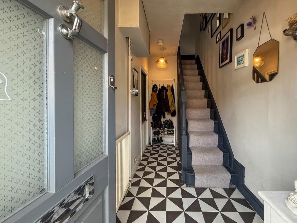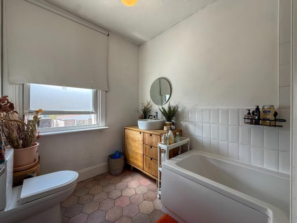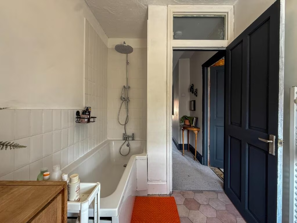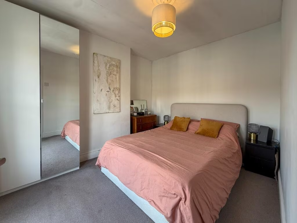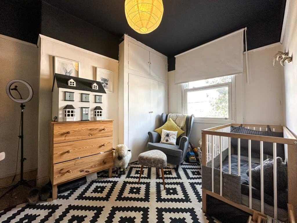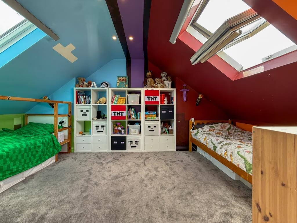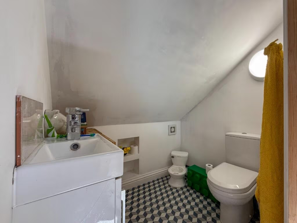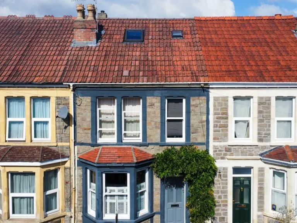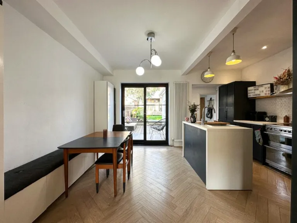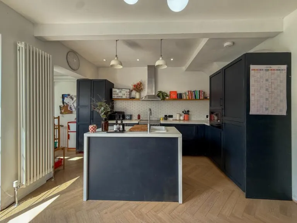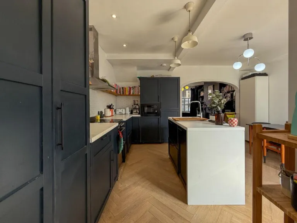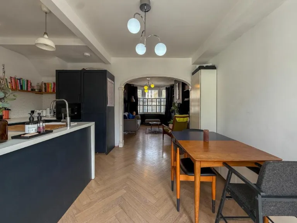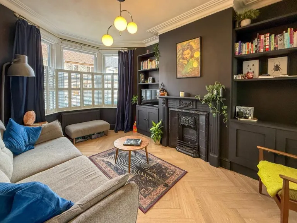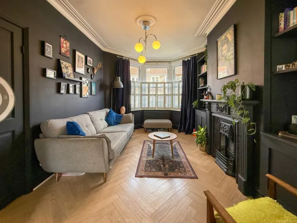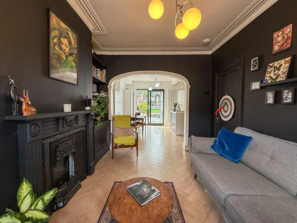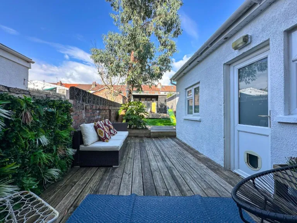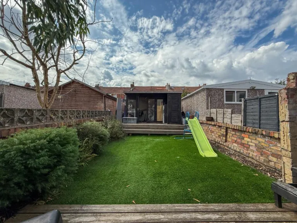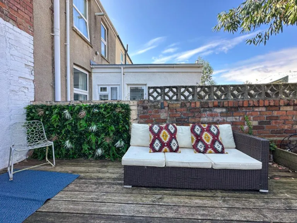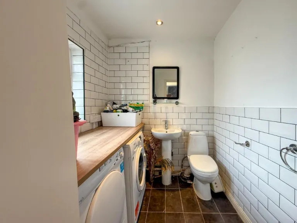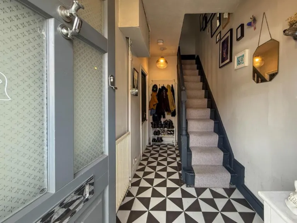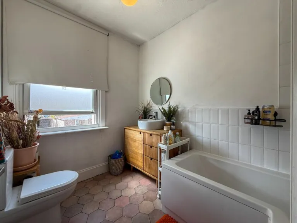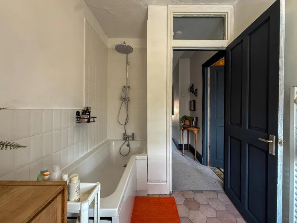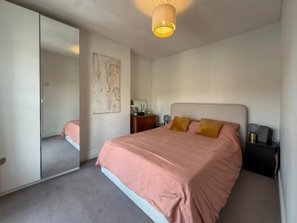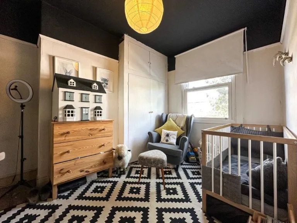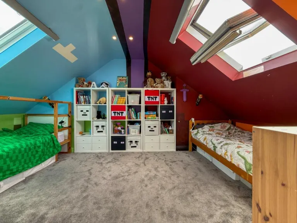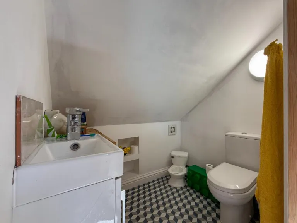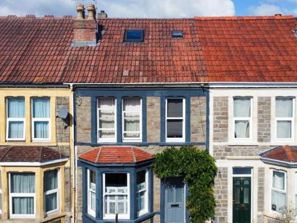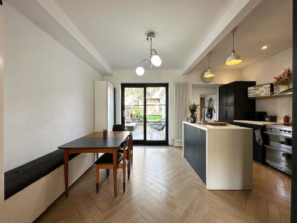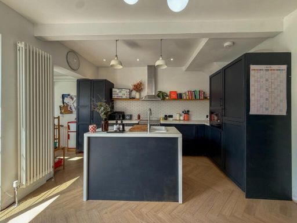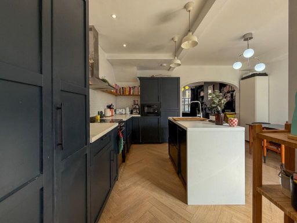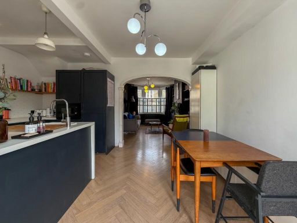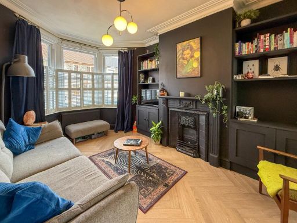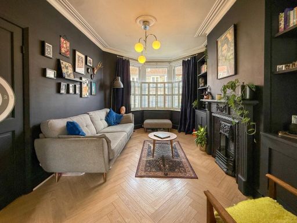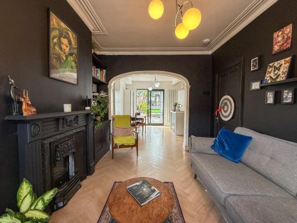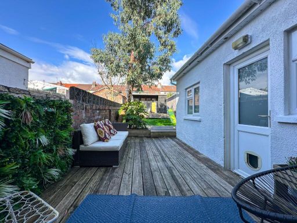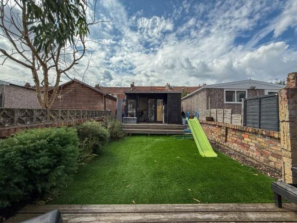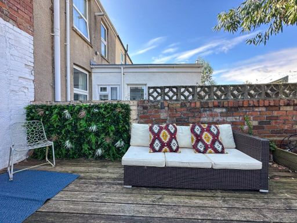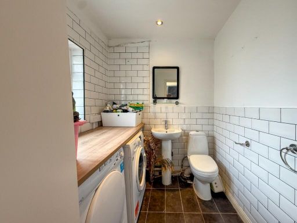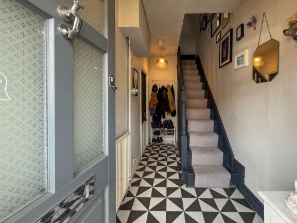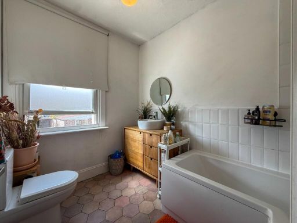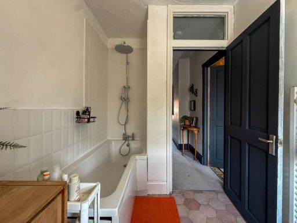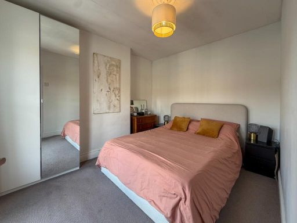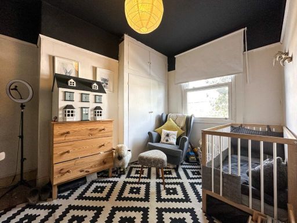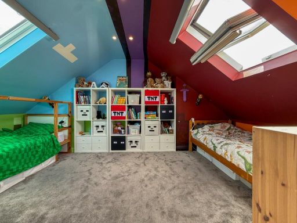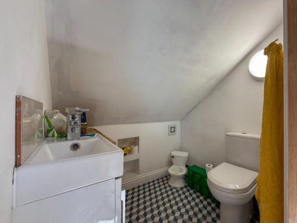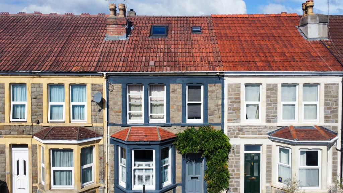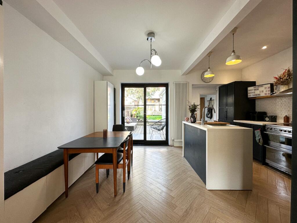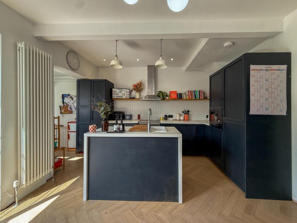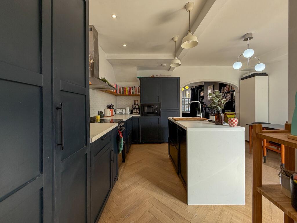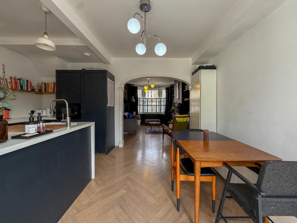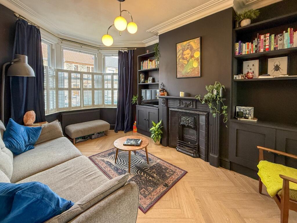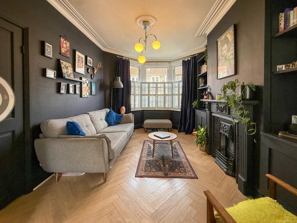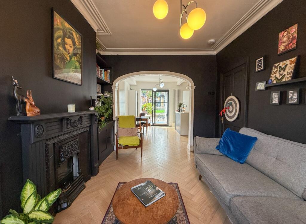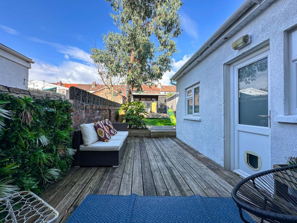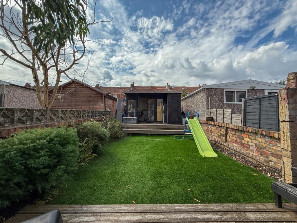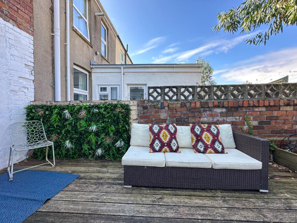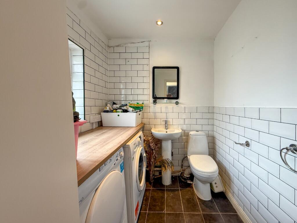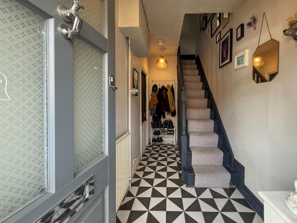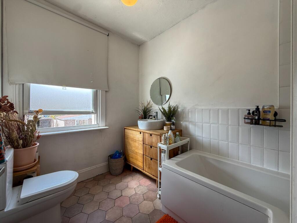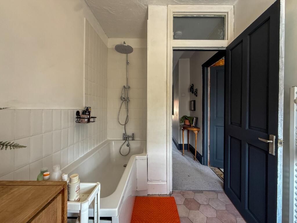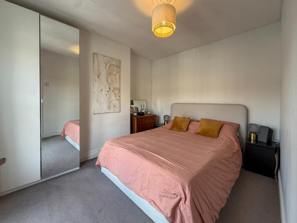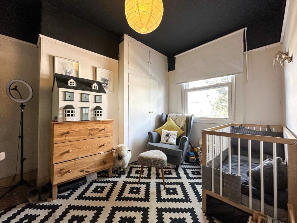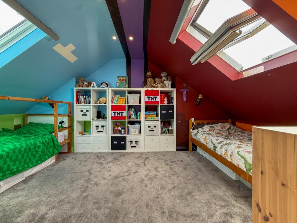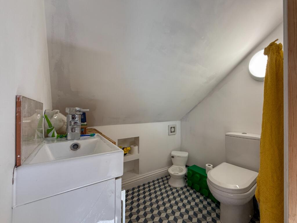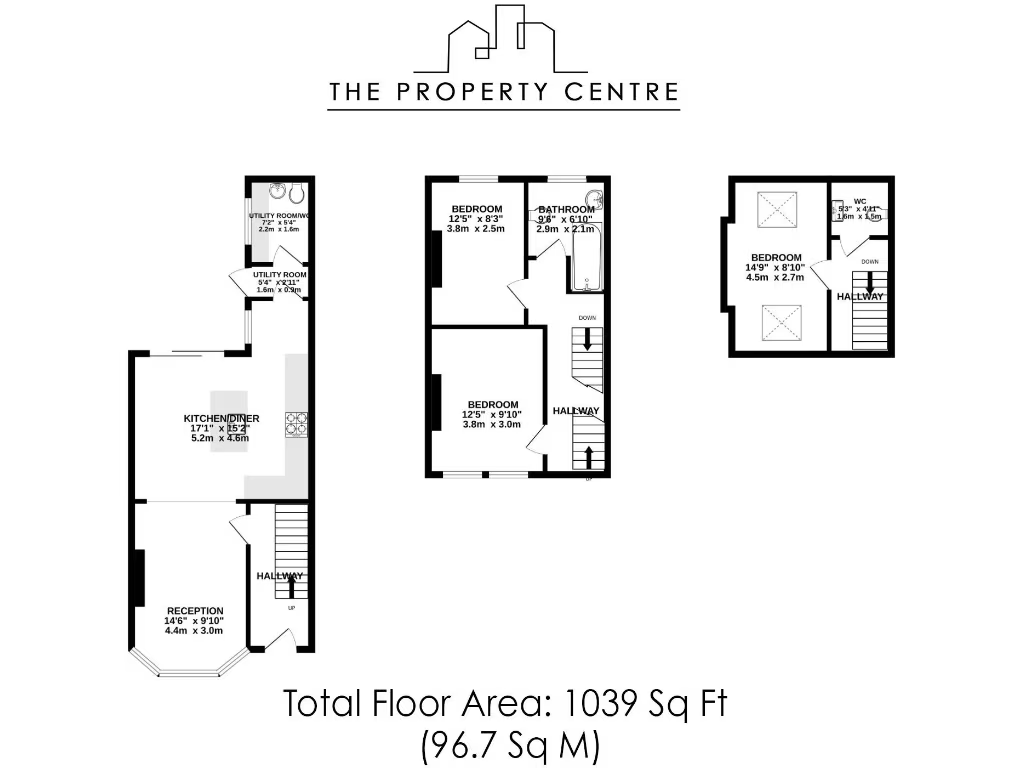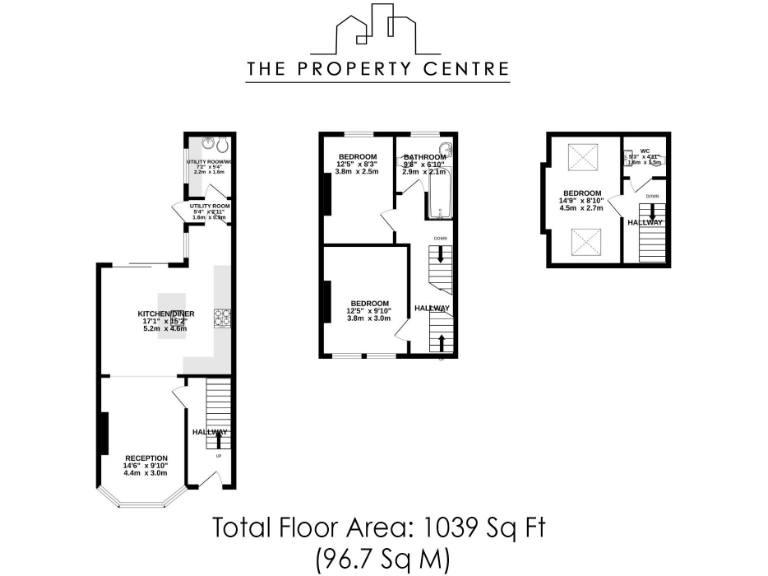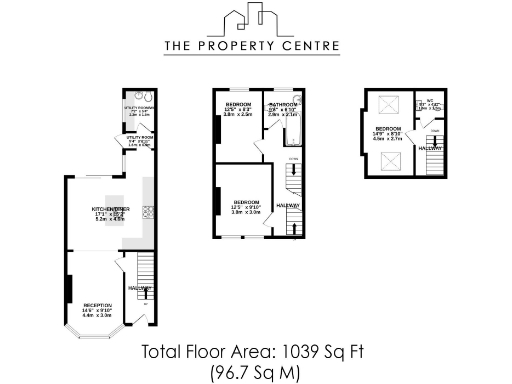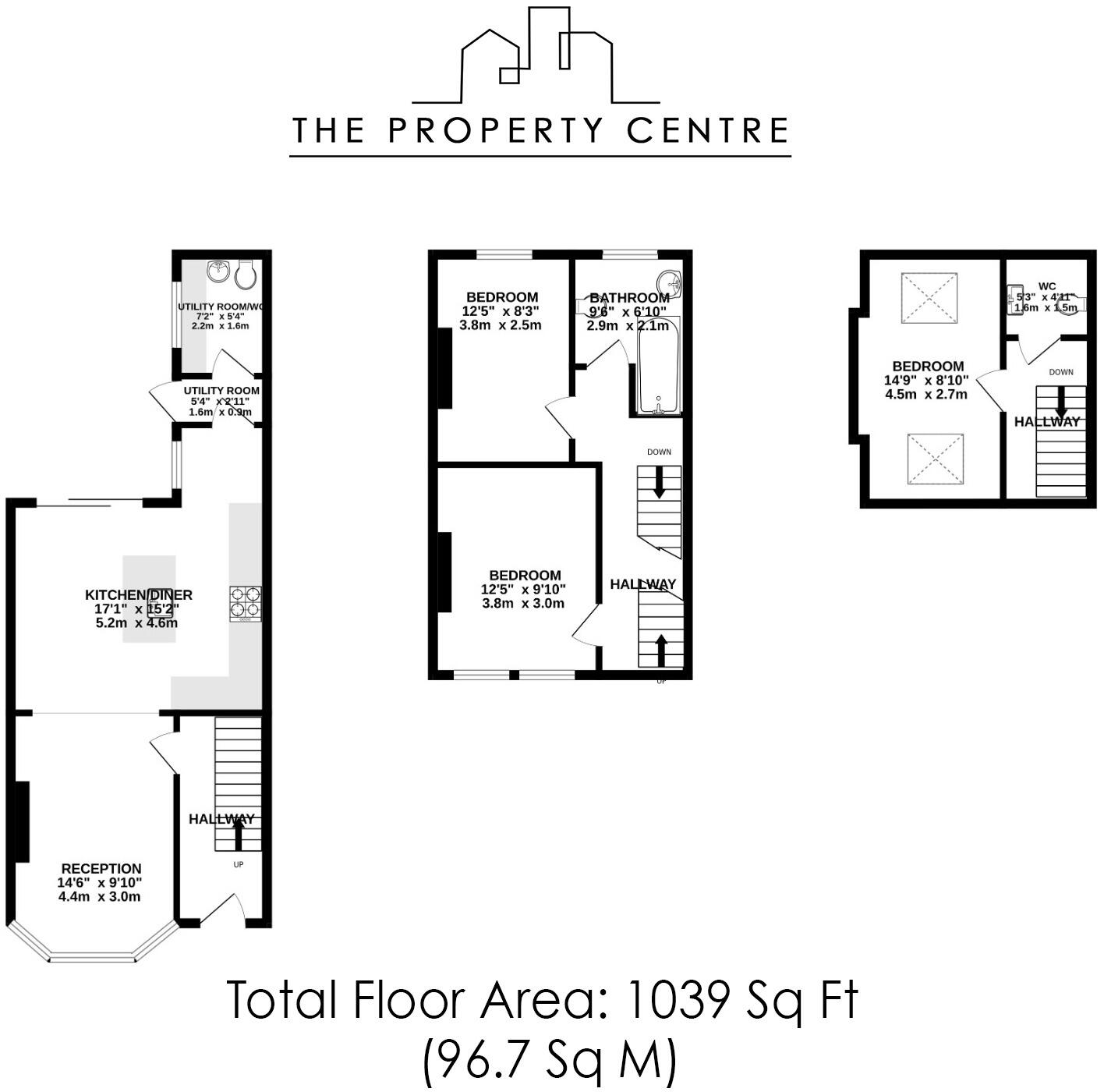Summary - 31 PENDENNIS PARK BRISTOL BS4 4JL
3 bed 3 bath Terraced
Characterful three-bedroom terrace with loft bedroom and garden office, ideal for families..
Three bedrooms including loft conversion with en-suite WC
Open-plan lounge, dining and modern kitchen with island
Rear garden with outbuilding home office, good outdoor space
Downstairs WC plus separate utility for added practicality
Period features retained: bay window, high ceilings, character detail
Freehold; mains gas central heating; fast broadband available
Solid brick walls (1900–1929) — likely no cavity insulation
Small plot size compared with detached properties
This well-presented three-bedroom Victorian terrace in Brislington blends period character with modern living. The ground floor has been opened into a bright open-plan lounge, dining and kitchen, while a loft conversion creates a sizeable third bedroom with its own WC. A useful downstairs WC and separate utility help keep family life organised.
The rear garden is a standout for the area: well maintained and long enough for children and entertaining, with an insulated-feeling outbuilding currently used as a home office. Original features such as bay windows and high ceilings remain, giving warmth and charm alongside contemporary fittings in the kitchen and bathroom.
Practical details that matter: the house is freehold, has mains gas central heating, double glazing and fast broadband available. The property sits in a low-crime, affluent neighbourhood close to shops, cafes, parks and well-rated schools, with regular buses to Bristol city centre and Temple Meads.
A few points to note: the mid-terrace was built c.1900–1929 and walls are solid brick with no confirmed cavity insulation, so buyers should consider potential energy-efficiency upgrades. The plot is small compared with detached gardens, and some buyers may wish to check loft and outbuilding specifications and permissions. Overall this is a characterful, practical family home with flexible space and good commuter links.
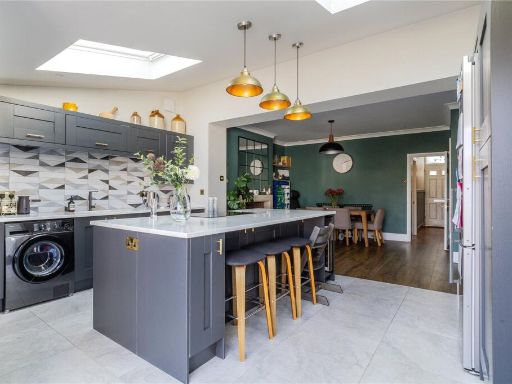 2 bedroom terraced house for sale in Pendennis Park, Brislington, BS4 — £430,000 • 2 bed • 1 bath • 1005 ft²
2 bedroom terraced house for sale in Pendennis Park, Brislington, BS4 — £430,000 • 2 bed • 1 bath • 1005 ft²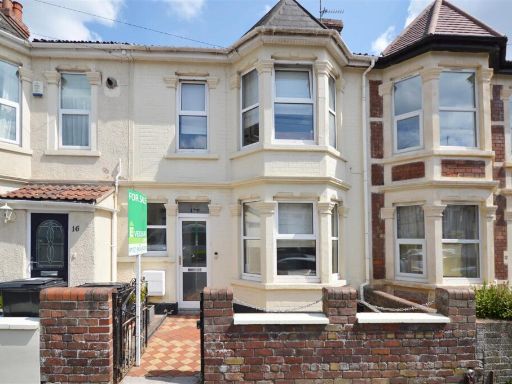 3 bedroom terraced house for sale in Grove Park Road, Brislington, Bristol, BS4 — £465,000 • 3 bed • 3 bath • 1220 ft²
3 bedroom terraced house for sale in Grove Park Road, Brislington, Bristol, BS4 — £465,000 • 3 bed • 3 bath • 1220 ft²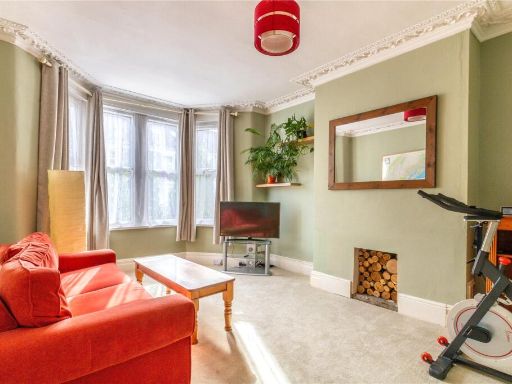 3 bedroom terraced house for sale in Wick Road, Brislington, Bristol, BS4 — £450,000 • 3 bed • 1 bath • 1041 ft²
3 bedroom terraced house for sale in Wick Road, Brislington, Bristol, BS4 — £450,000 • 3 bed • 1 bath • 1041 ft²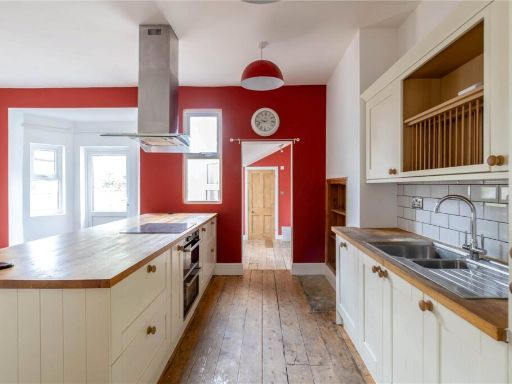 3 bedroom terraced house for sale in Wick Road, Bristol, BS4 — £425,000 • 3 bed • 1 bath • 1140 ft²
3 bedroom terraced house for sale in Wick Road, Bristol, BS4 — £425,000 • 3 bed • 1 bath • 1140 ft²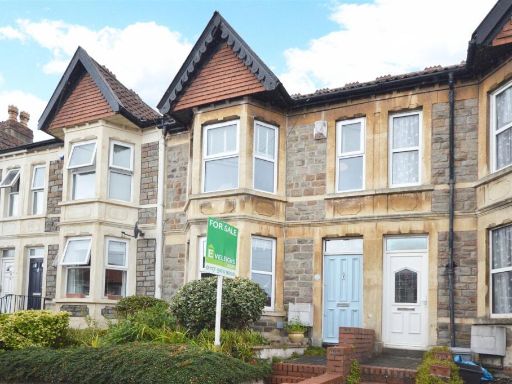 3 bedroom terraced house for sale in Grove Park Road, Brislington, Bristol, BS4 — £450,000 • 3 bed • 2 bath • 1067 ft²
3 bedroom terraced house for sale in Grove Park Road, Brislington, Bristol, BS4 — £450,000 • 3 bed • 2 bath • 1067 ft²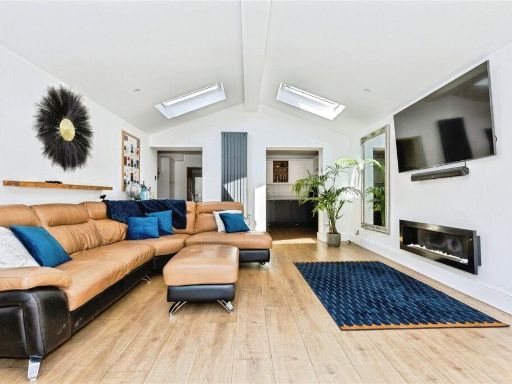 3 bedroom terraced house for sale in Hungerford Road, BRISTOL, BS4 — £375,000 • 3 bed • 1 bath • 1010 ft²
3 bedroom terraced house for sale in Hungerford Road, BRISTOL, BS4 — £375,000 • 3 bed • 1 bath • 1010 ft²