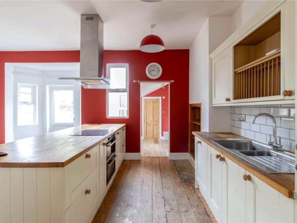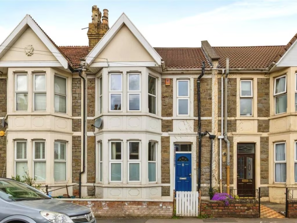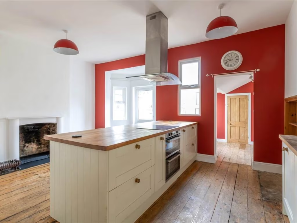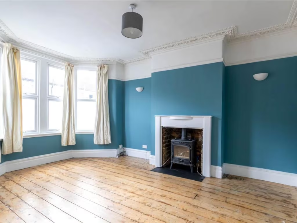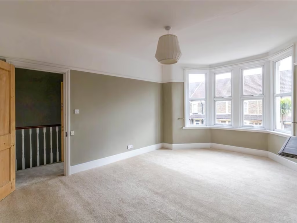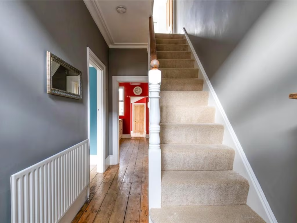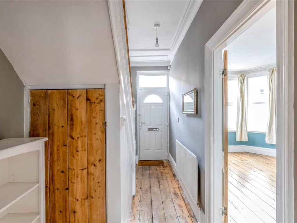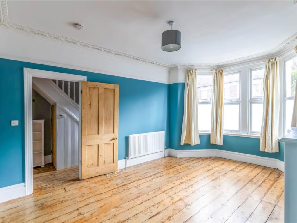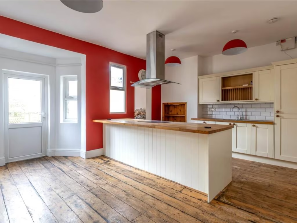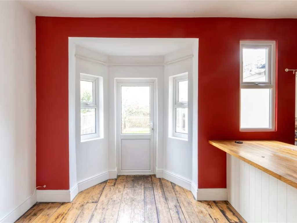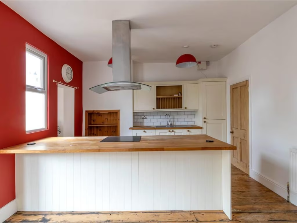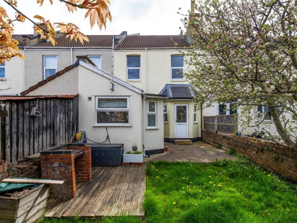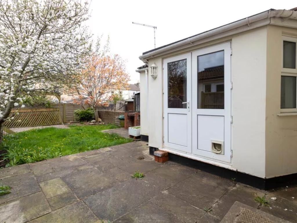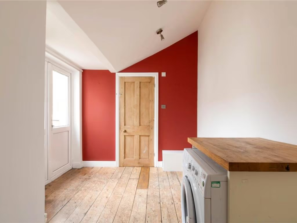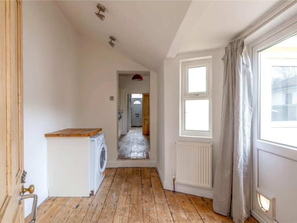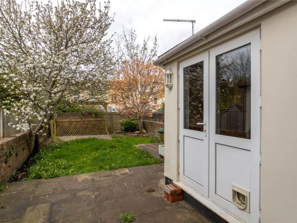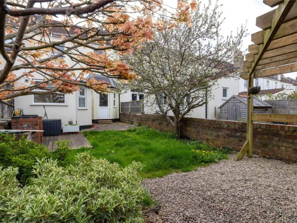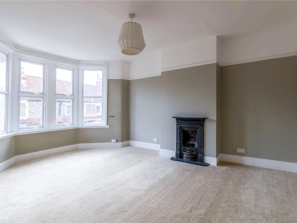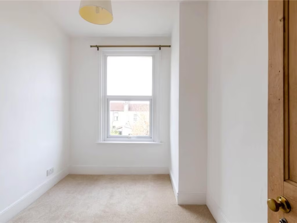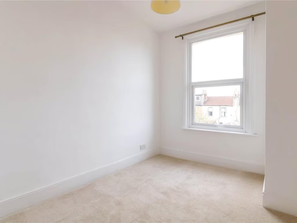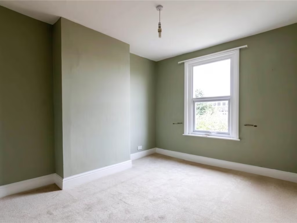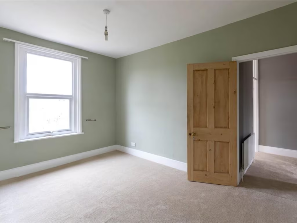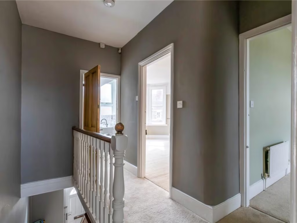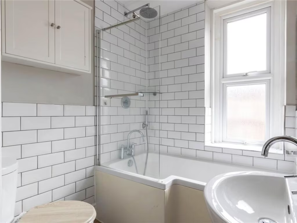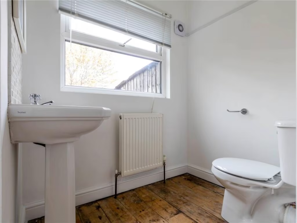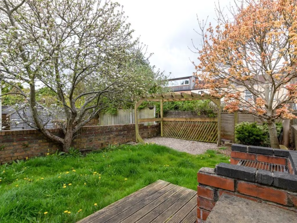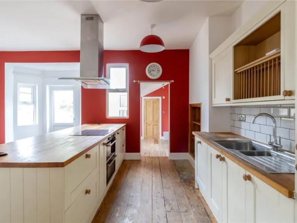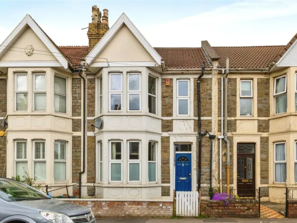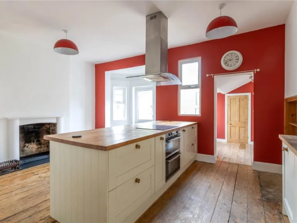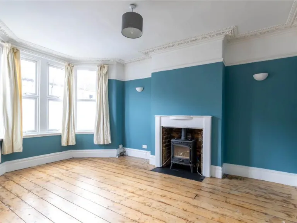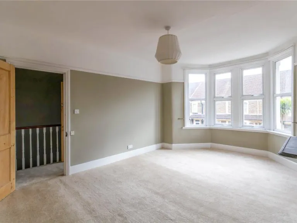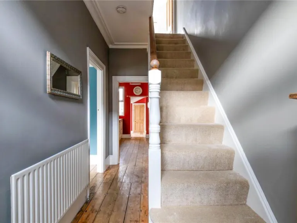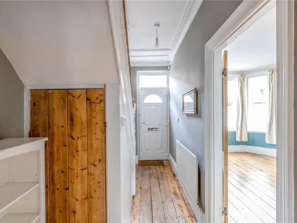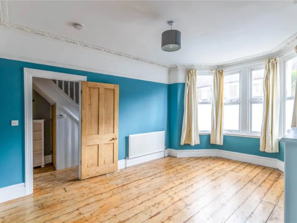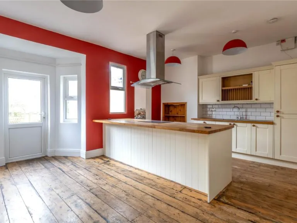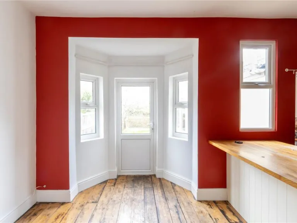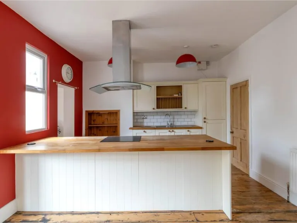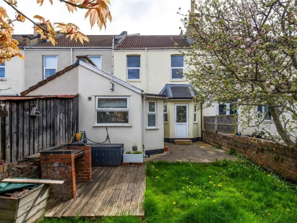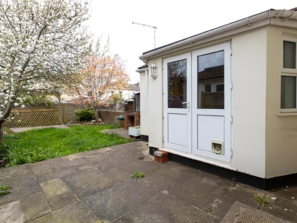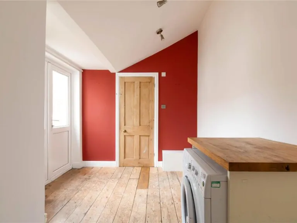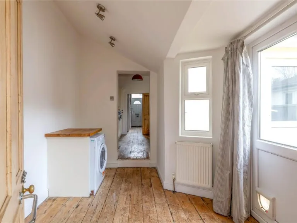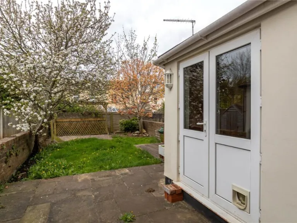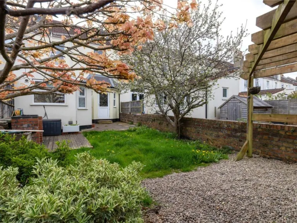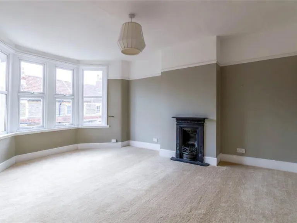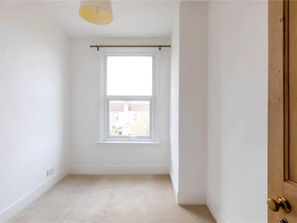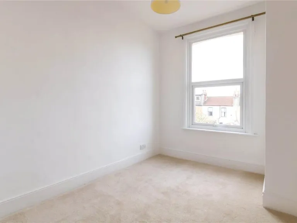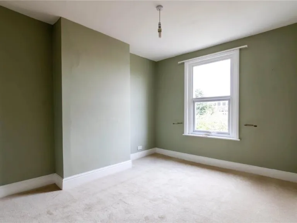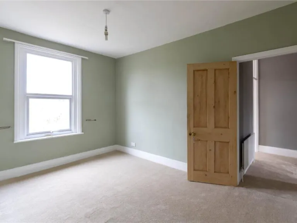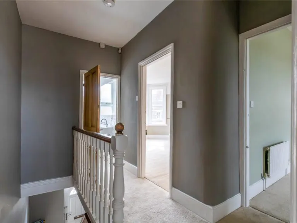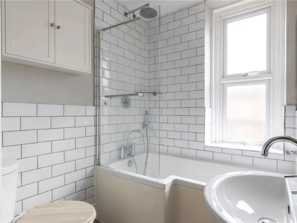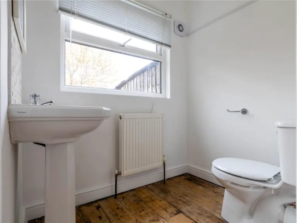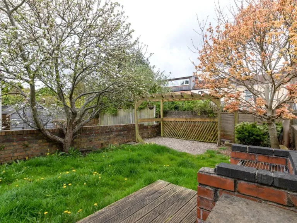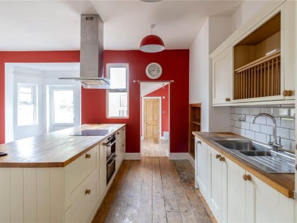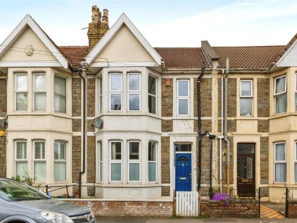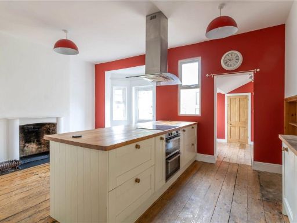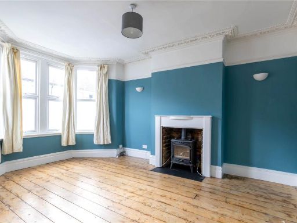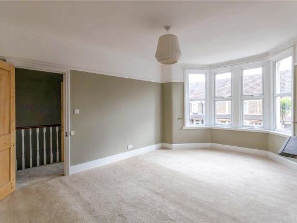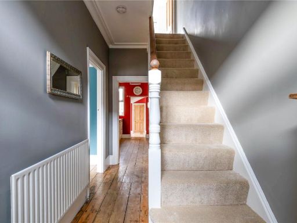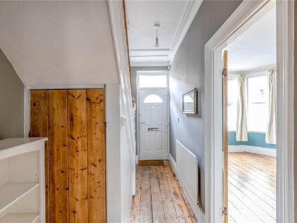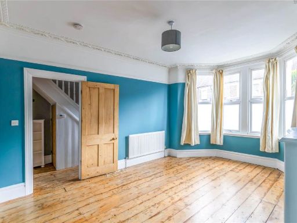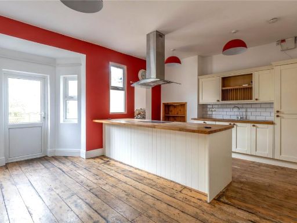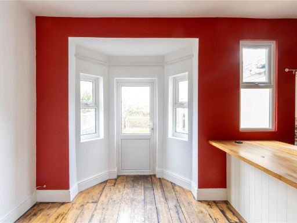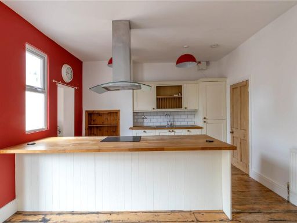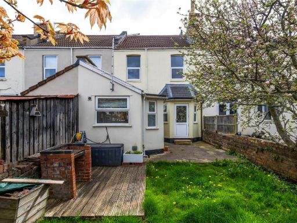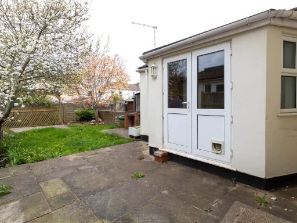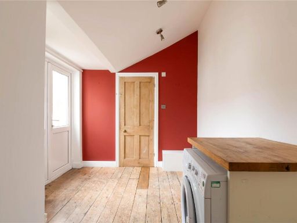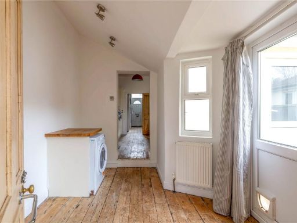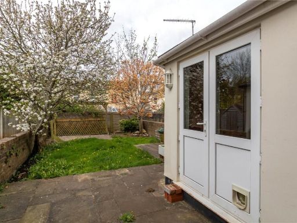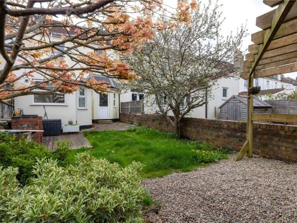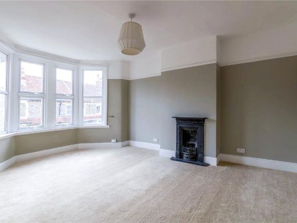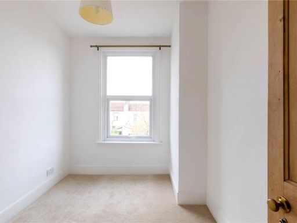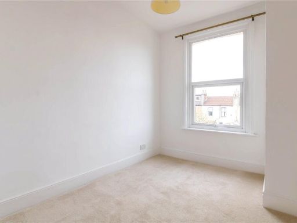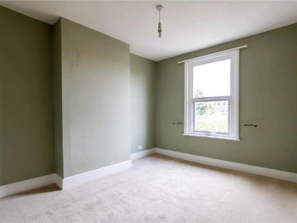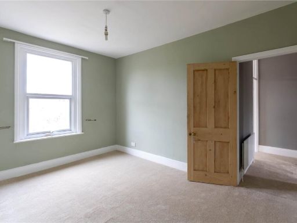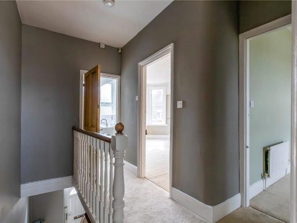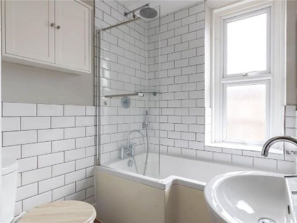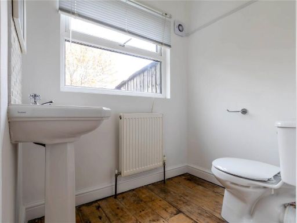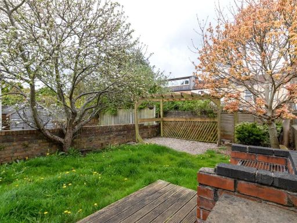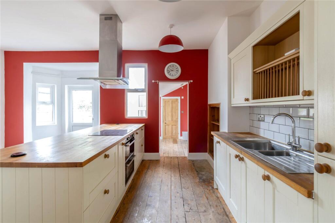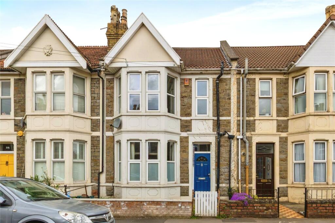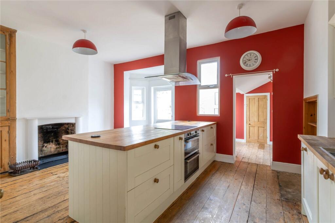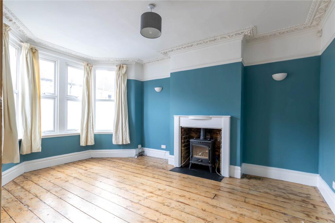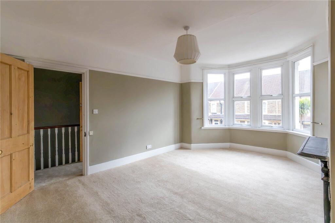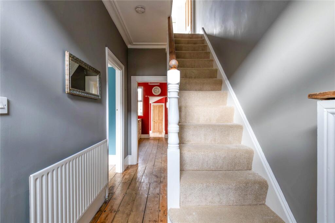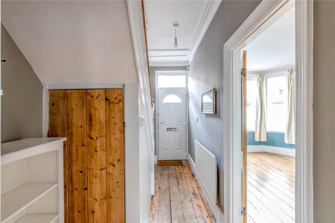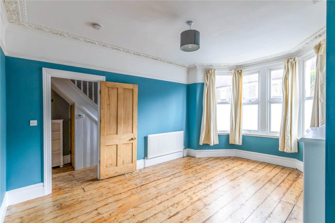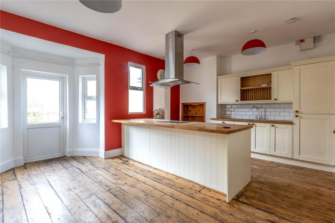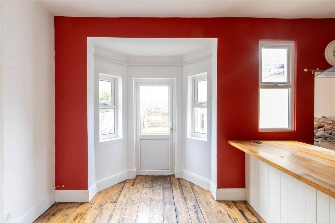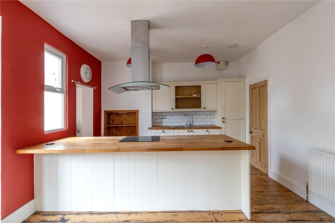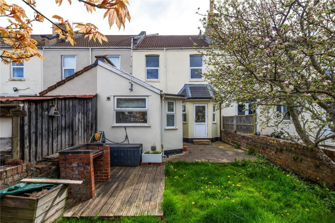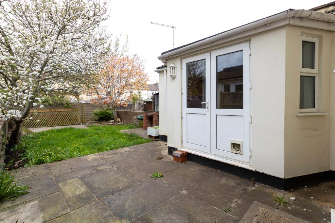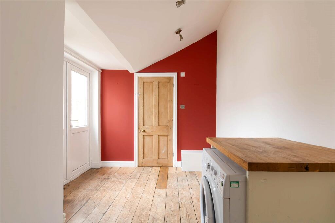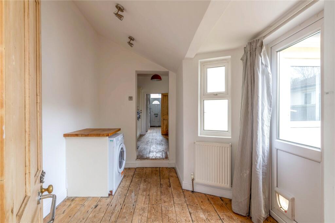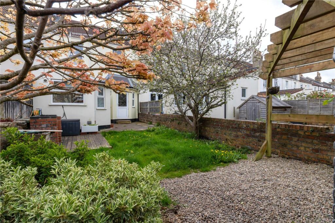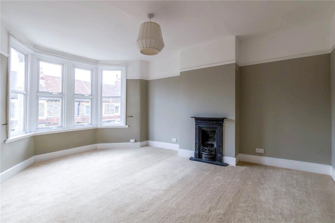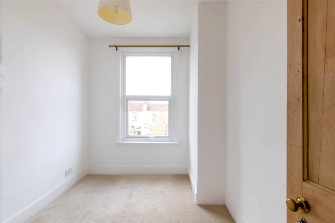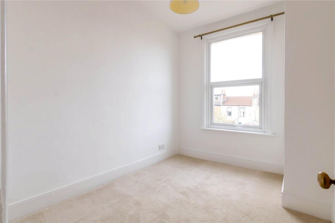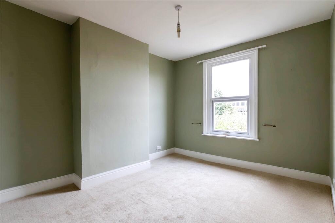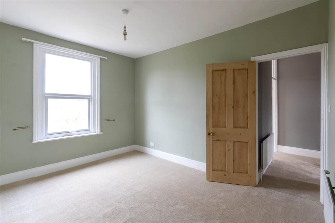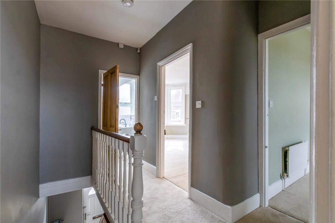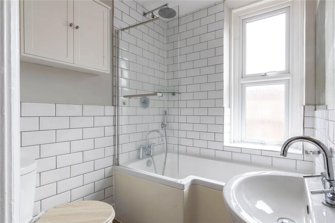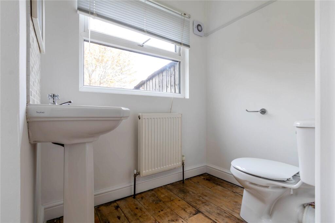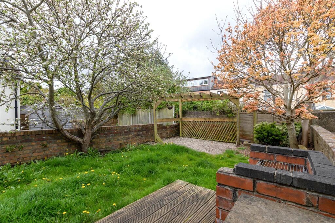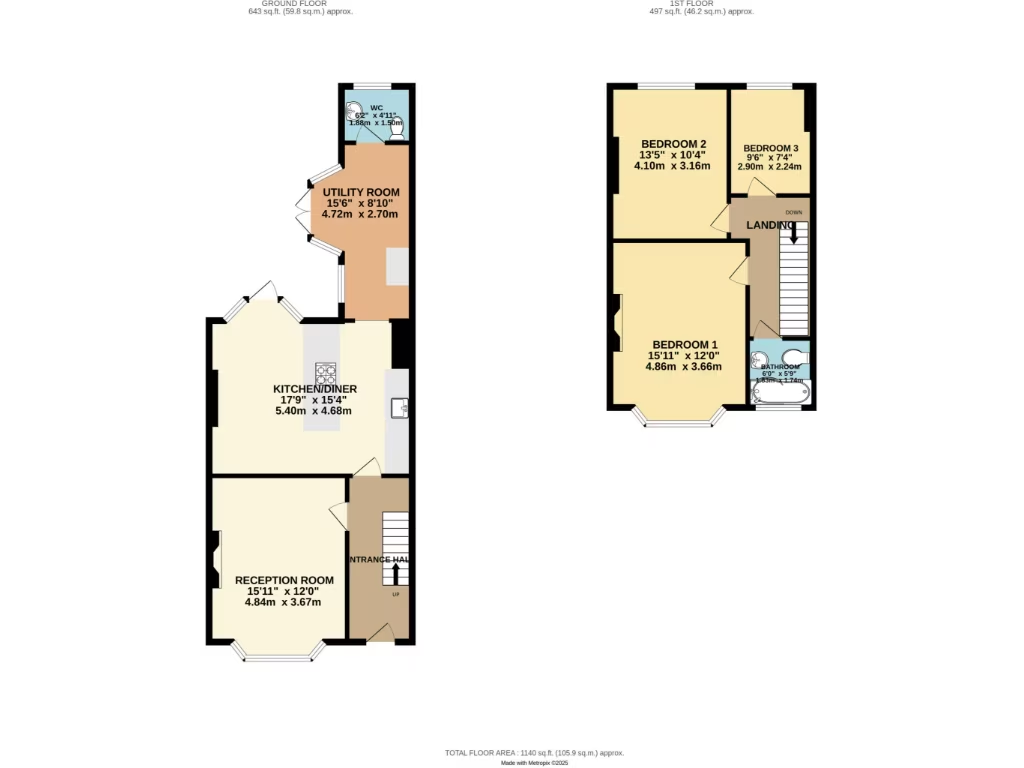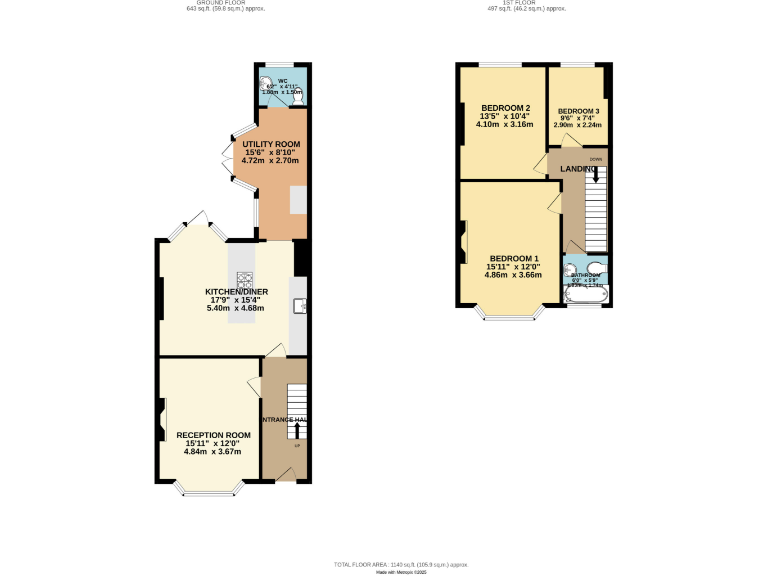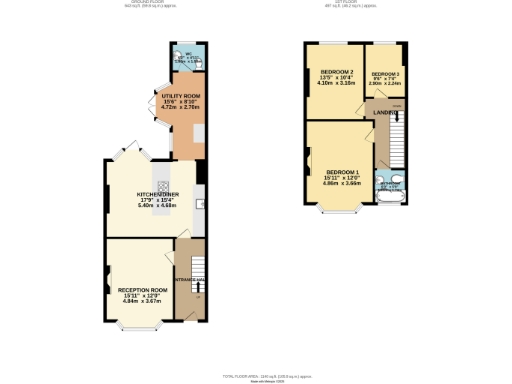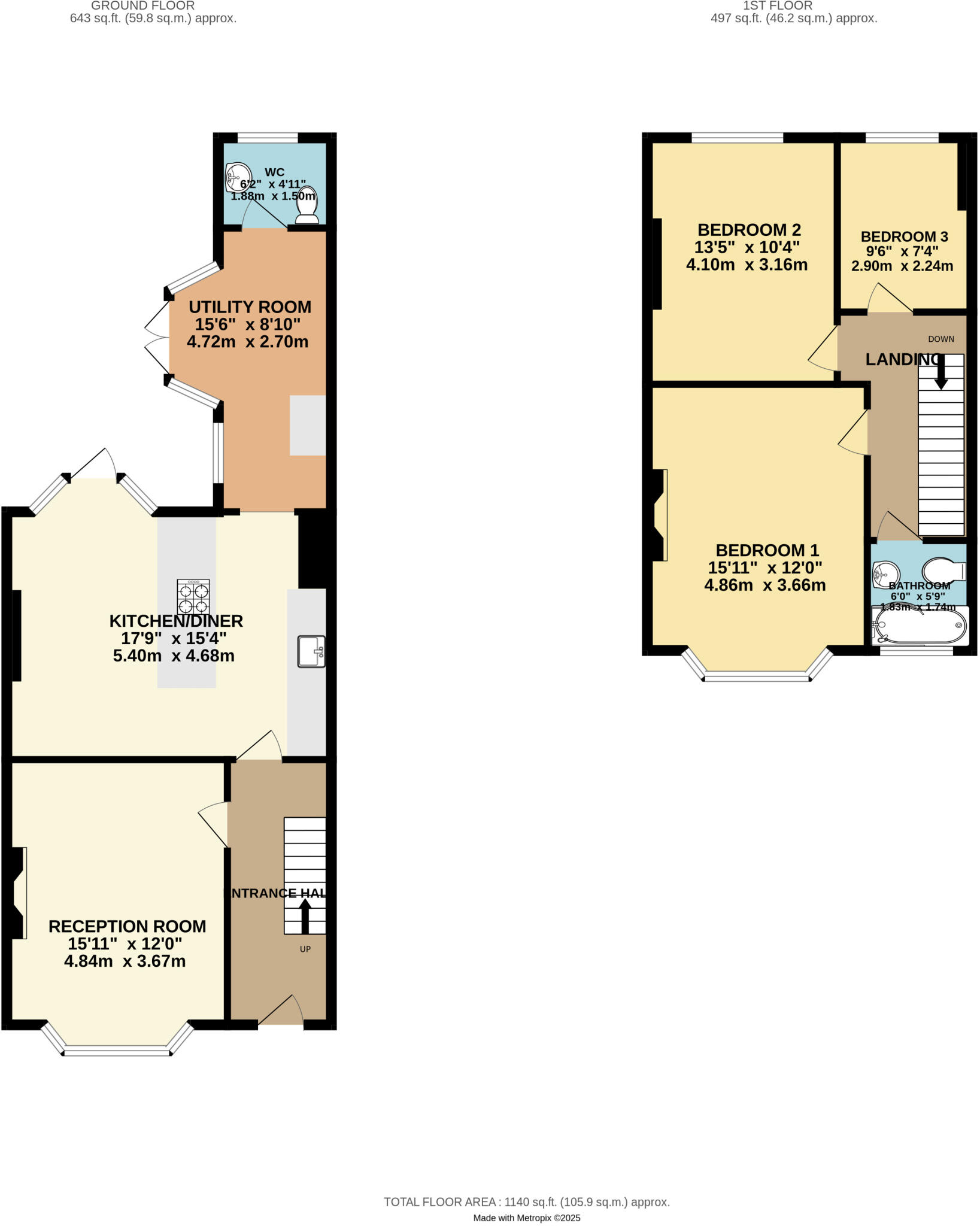Summary - 26 WICK ROAD BRISTOL BS4 4HB
3 bed 1 bath Terraced
Characterful three-bedroom terrace with large rear garden and no onward chain.
Victorian bay windows, wooden floors and original fireplace
Spacious kitchen/diner with utility area and downstairs W/C
Large master bedroom; three bedrooms total
Generous rear garden for the area, patio and mature planting
Chain free — immediate completion possible
Double glazing fitted after 2002; mains gas boiler heating
Solid brick walls assumed uninsulated — potential retrofit needed
Only one bathroom upstairs; plot size is small
A substantial Victorian terrace in Brislington, this three-bedroom freehold house blends period character with practical family living. The front reception room retains original features — wooden floors, a Victorian fireplace and a large bay window — while a spacious kitchen/diner at the rear opens to a generous garden, ideal for family meals and outdoor time.
Set over two floors, the property offers a large master bedroom and two further bedrooms served by a single upstairs bathroom. A separate utility area and downstairs W/C add convenience for everyday life. Double glazing (fitted post-2002) and a mains-gas boiler with radiator heating provide modern comfort.
Notable positives include the rear garden size for the area, chain-free sale and close proximity to shops, cafés, green spaces and well-regarded primary and secondary schools. Bus routes and cycling links make the city centre easily accessible for commuters and families.
Plainly stated drawbacks: the building is solid-brick as constructed and assumed to have no wall insulation, which may mean higher heating costs and potential retrofit works. There is only one family bathroom upstairs, the plot is relatively small, and local crime rates are above average — factors buyers should weigh when budgeting and planning improvements.
This home will suit buyers seeking period character with usable living space and outdoor amenity in a popular Brislington location. It offers scope for energy upgrades and cosmetic updating to personalise and future-proof the property.
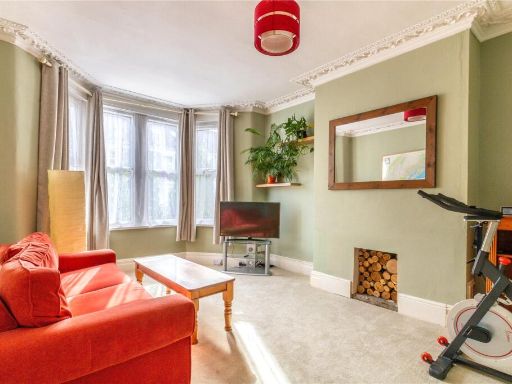 3 bedroom terraced house for sale in Wick Road, Brislington, Bristol, BS4 — £450,000 • 3 bed • 1 bath • 1041 ft²
3 bedroom terraced house for sale in Wick Road, Brislington, Bristol, BS4 — £450,000 • 3 bed • 1 bath • 1041 ft²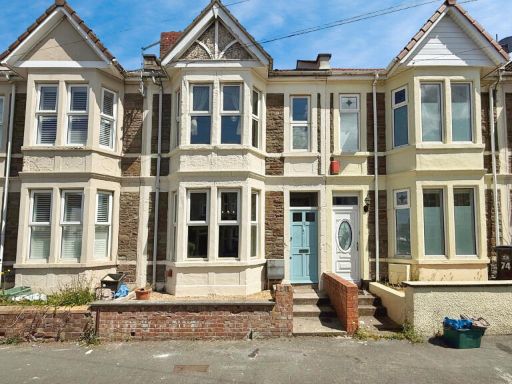 3 bedroom terraced house for sale in Winchester Road, Brislington, Bristol, BS4 3NH, BS4 — £425,000 • 3 bed • 1 bath • 1134 ft²
3 bedroom terraced house for sale in Winchester Road, Brislington, Bristol, BS4 3NH, BS4 — £425,000 • 3 bed • 1 bath • 1134 ft² 3 bedroom house for sale in Winchester Road, Brislington, Bristol, BS4 — £460,000 • 3 bed • 2 bath • 1304 ft²
3 bedroom house for sale in Winchester Road, Brislington, Bristol, BS4 — £460,000 • 3 bed • 2 bath • 1304 ft²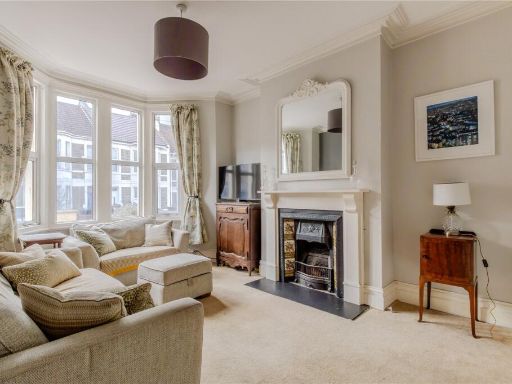 3 bedroom terraced house for sale in Harrow Road, Brislington, BS4 — £425,000 • 3 bed • 1 bath • 1238 ft²
3 bedroom terraced house for sale in Harrow Road, Brislington, BS4 — £425,000 • 3 bed • 1 bath • 1238 ft²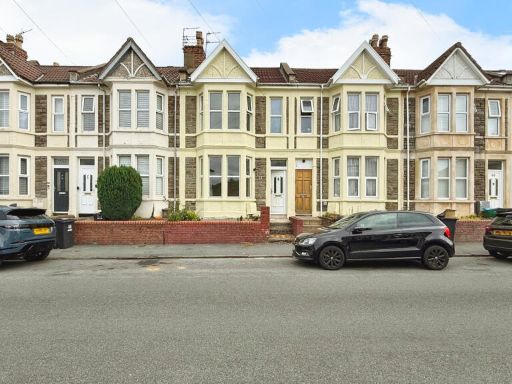 3 bedroom terraced house for sale in Winchester Road, Brislington, Bristol, BS4 3NH, BS4 — £425,000 • 3 bed • 1 bath • 1108 ft²
3 bedroom terraced house for sale in Winchester Road, Brislington, Bristol, BS4 3NH, BS4 — £425,000 • 3 bed • 1 bath • 1108 ft²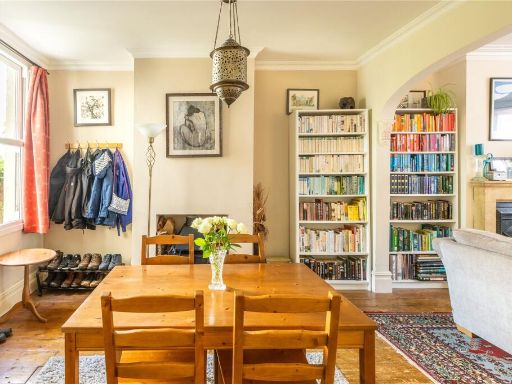 3 bedroom terraced house for sale in Winchester Road, Brislington, BS4 — £440,000 • 3 bed • 1 bath • 990 ft²
3 bedroom terraced house for sale in Winchester Road, Brislington, BS4 — £440,000 • 3 bed • 1 bath • 990 ft²