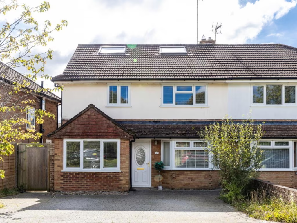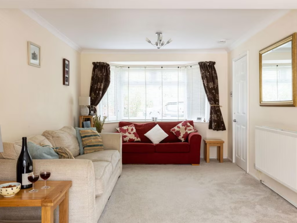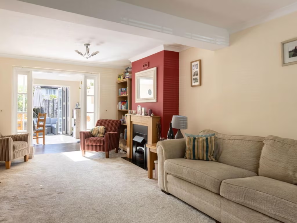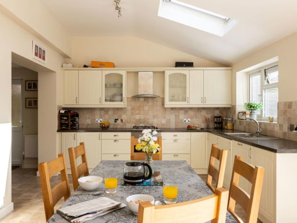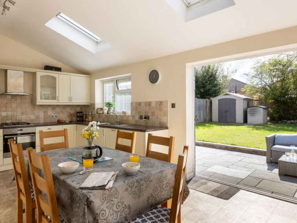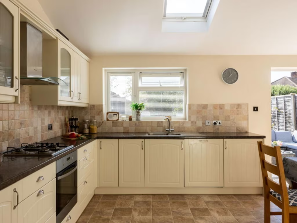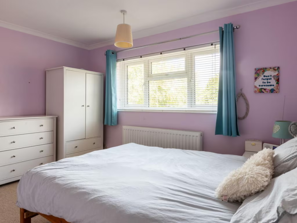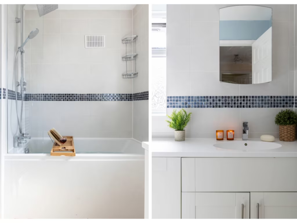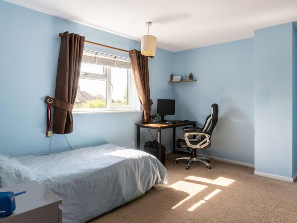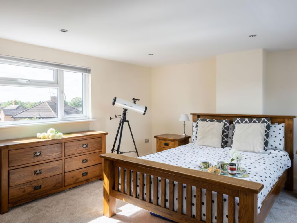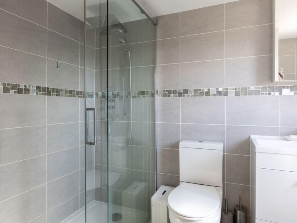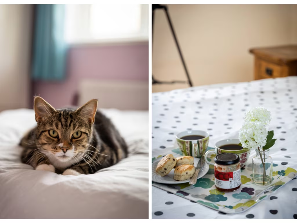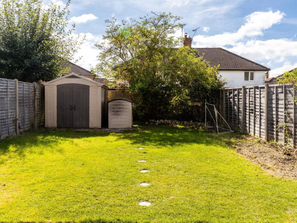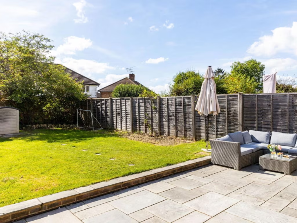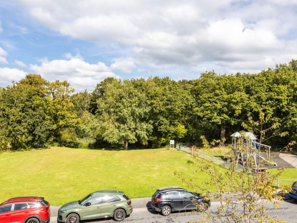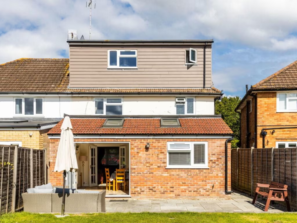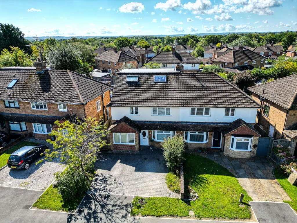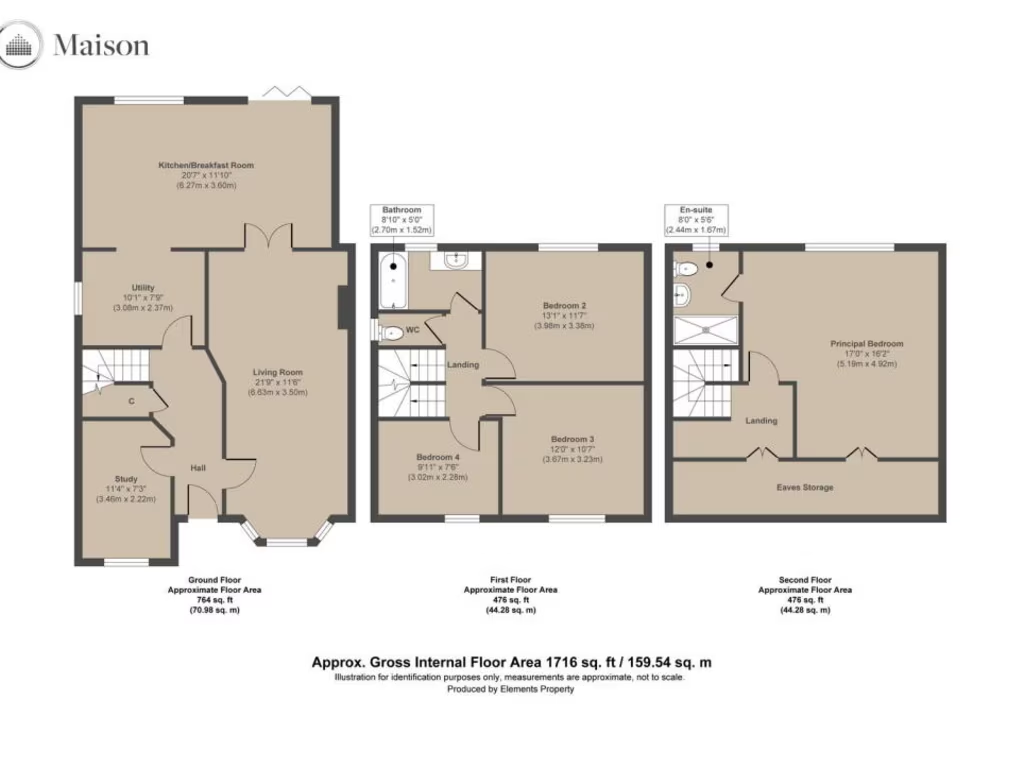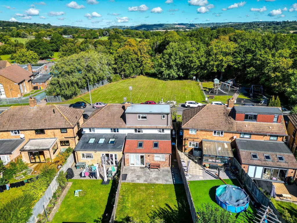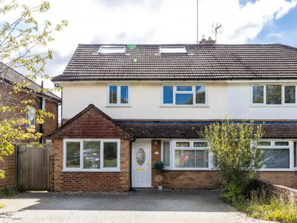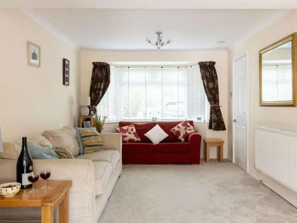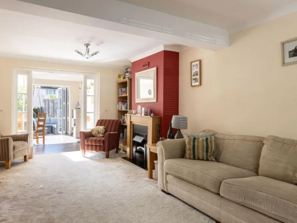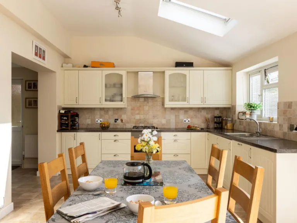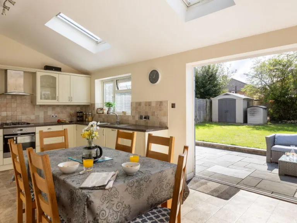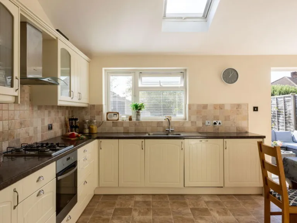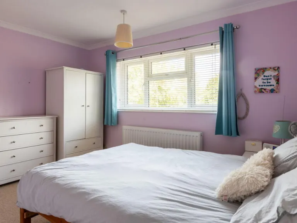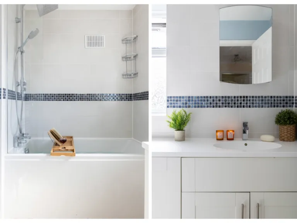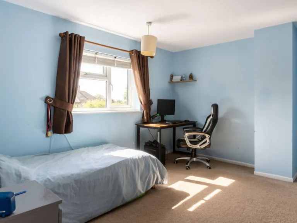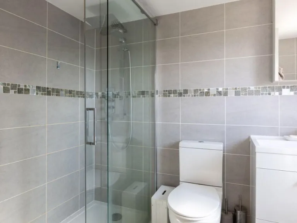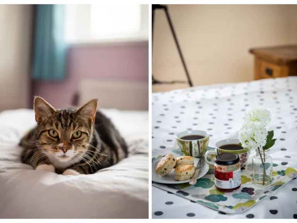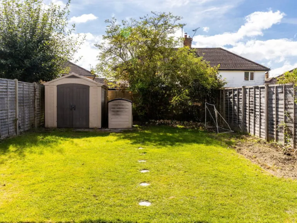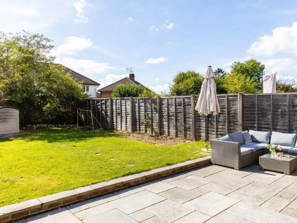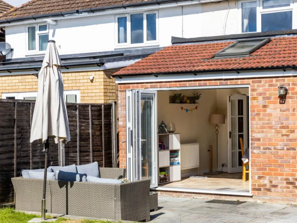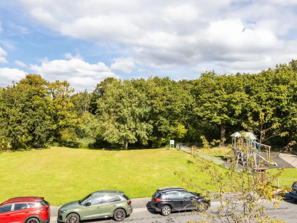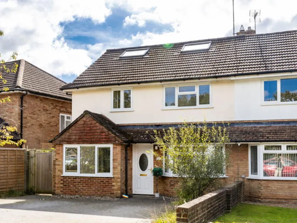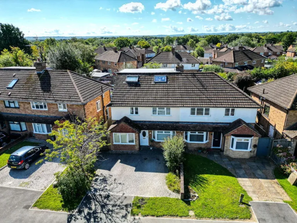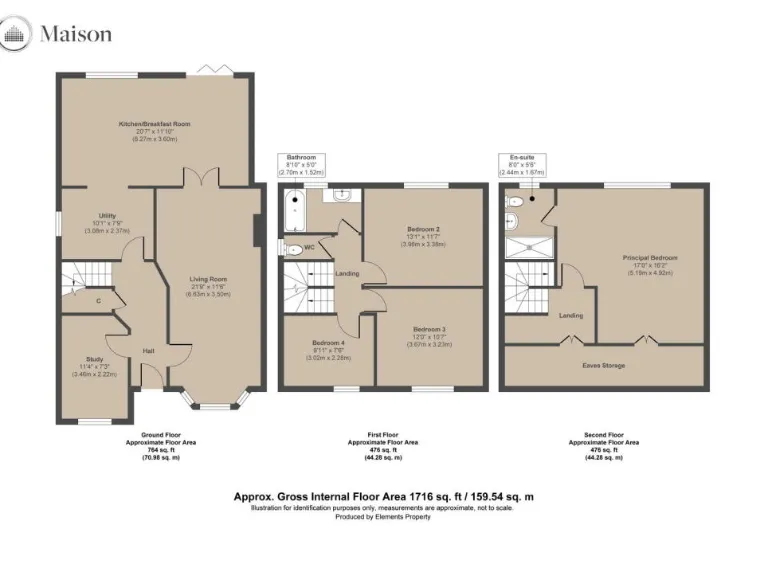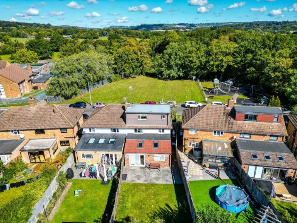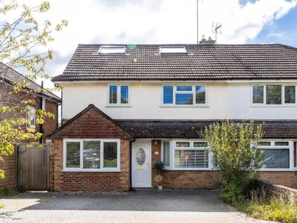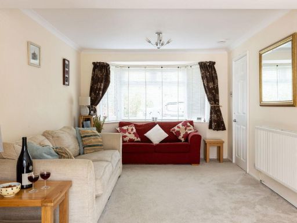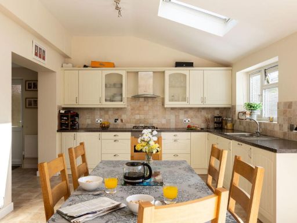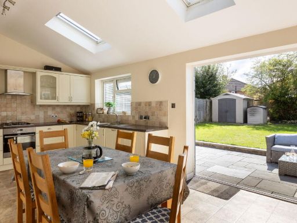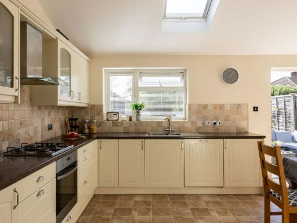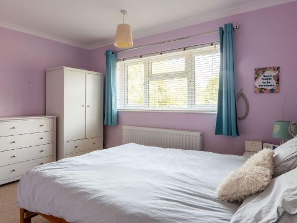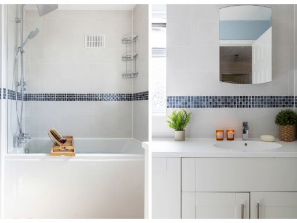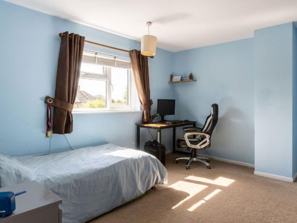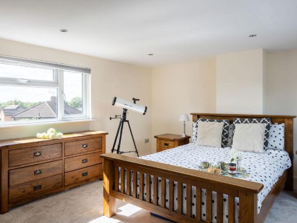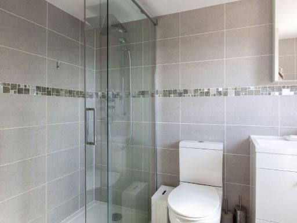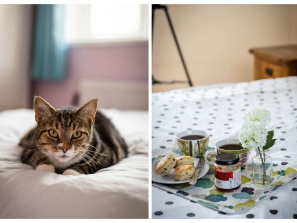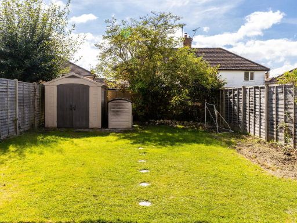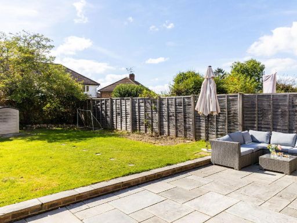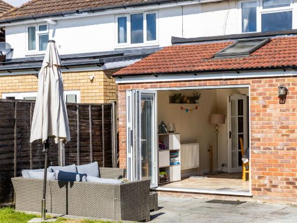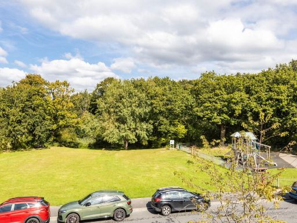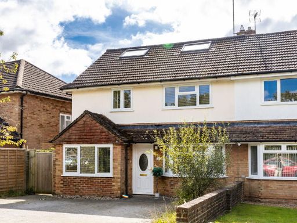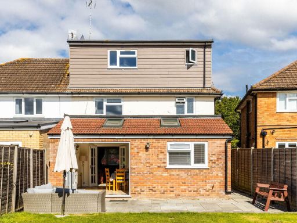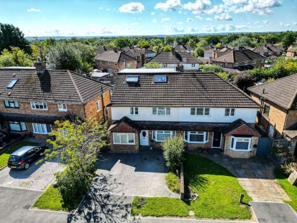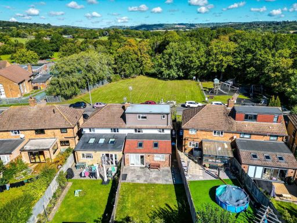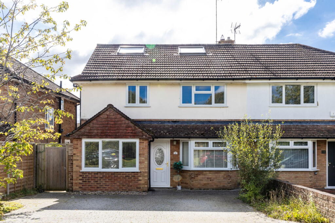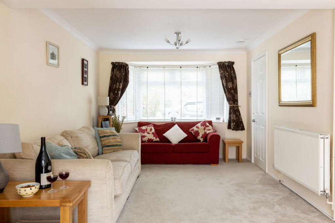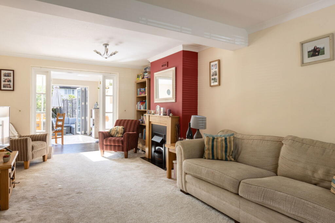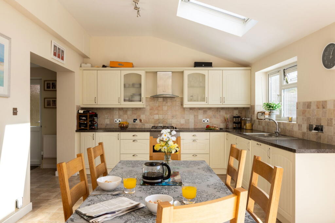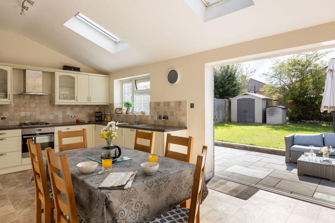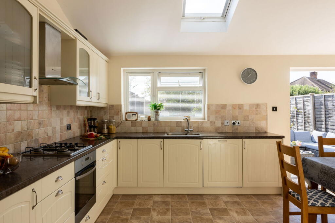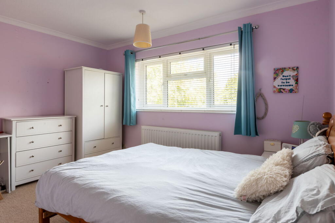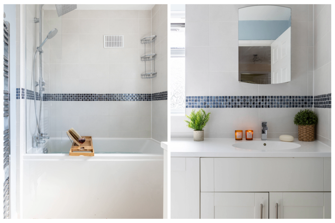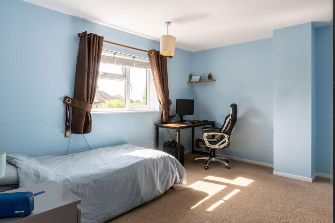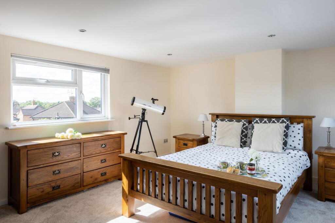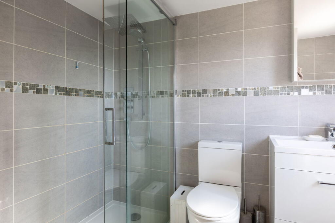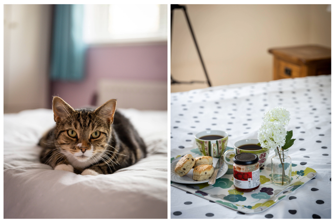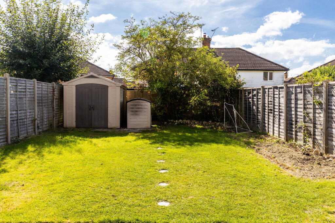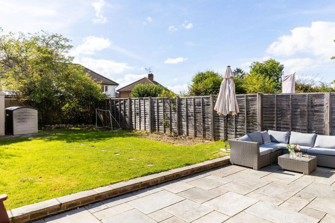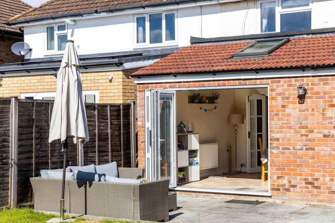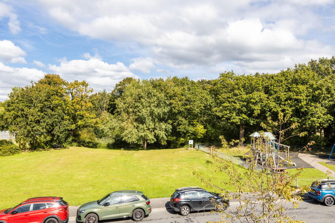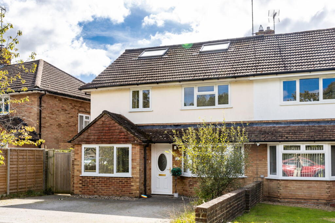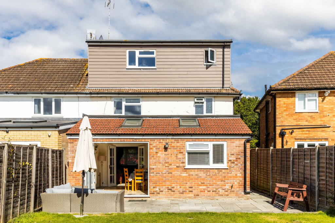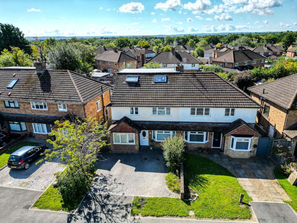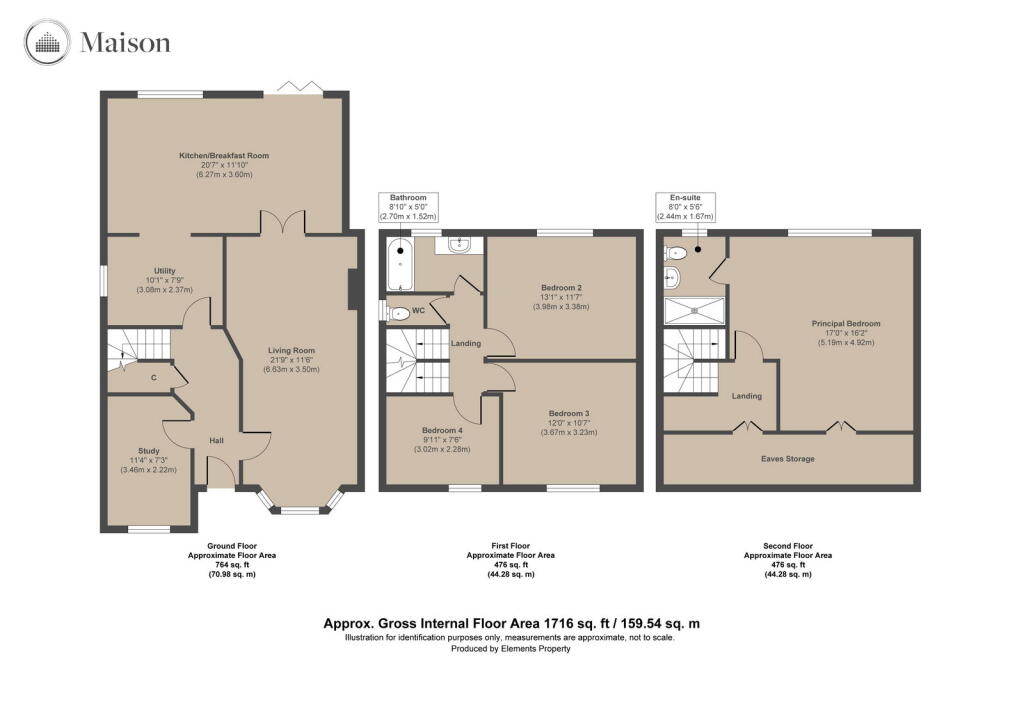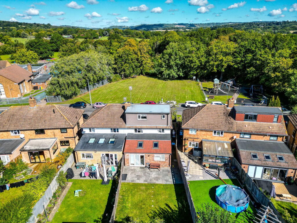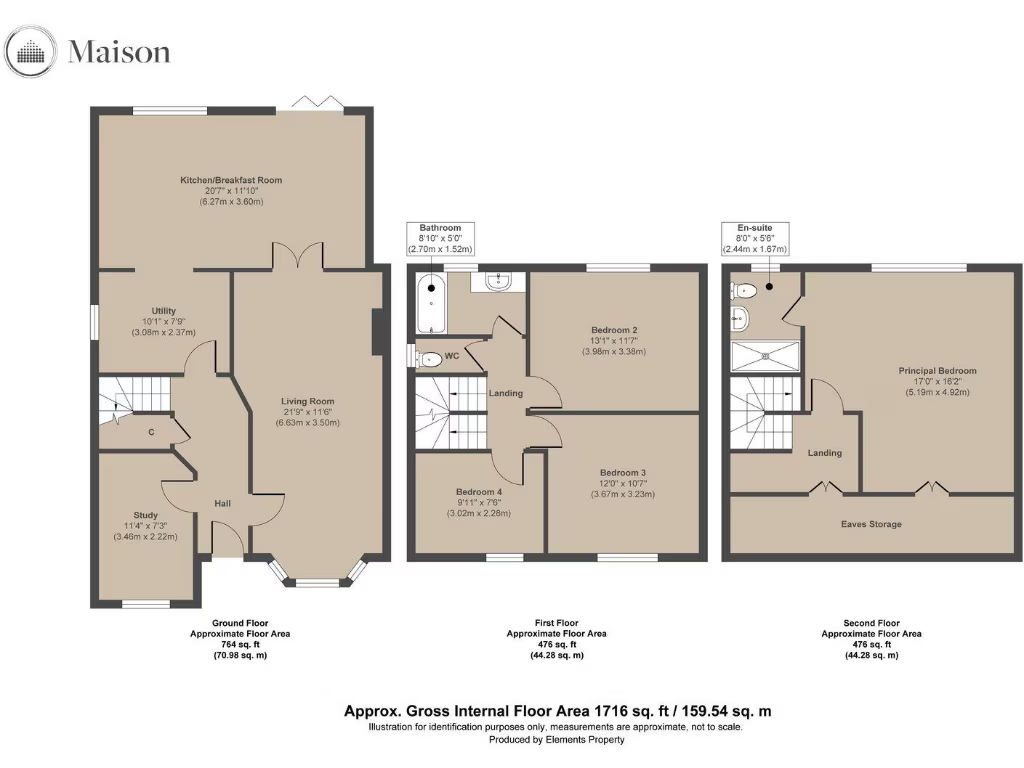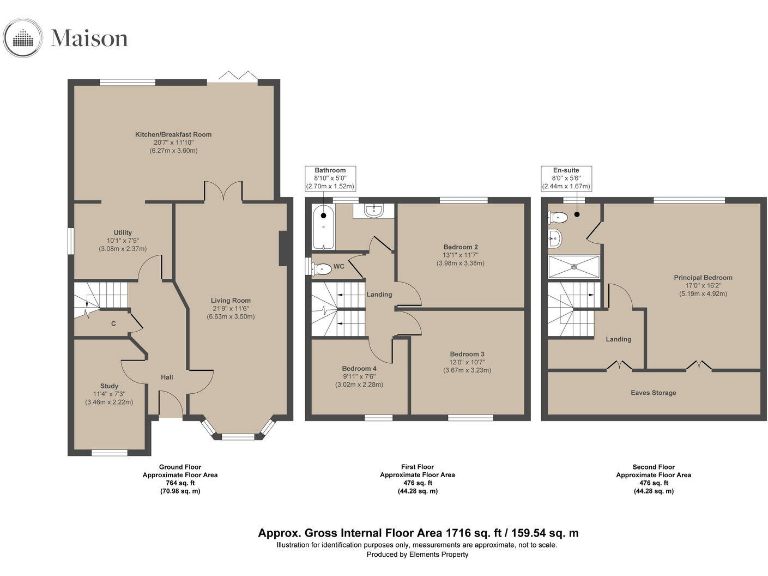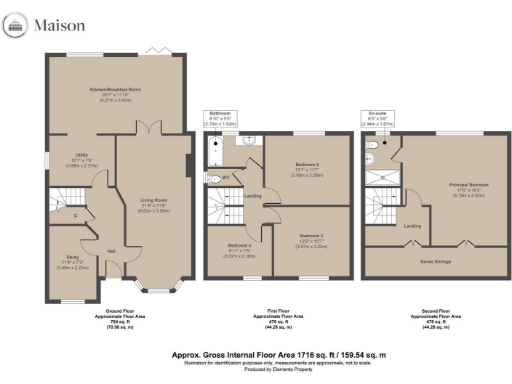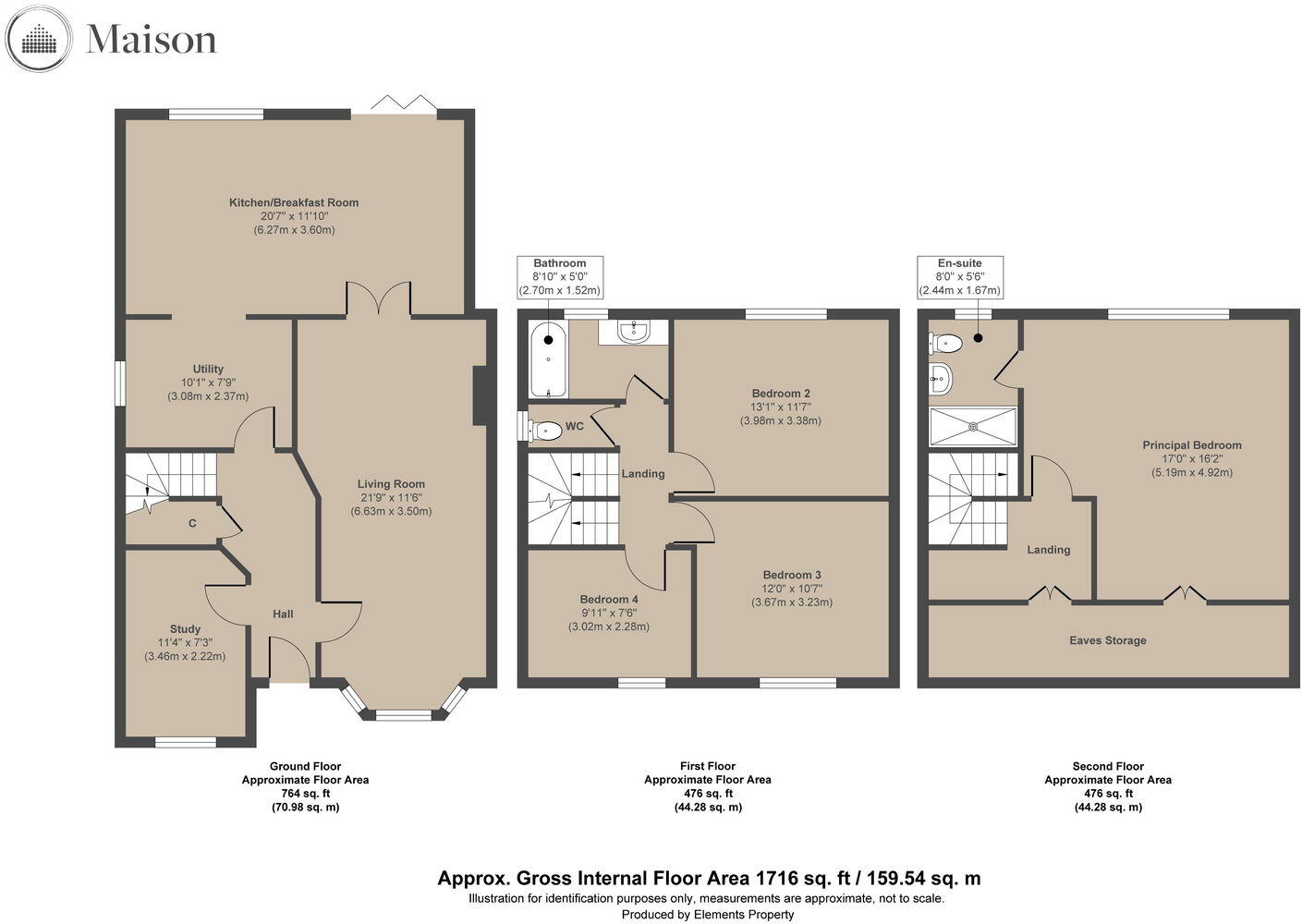Summary - 16 HUNTERS CHASE SOUTH GODSTONE GODSTONE RH9 8HR
4 bed 2 bath Semi-Detached
Versatile four-bedroom home near station with generous garden and study.
Extended semi-detached family home, approximately 1,716 sq ft
Principal bedroom in loft conversion with ensuite shower room
Large open-plan kitchen/dining with vaulted ceiling and bifold doors
South-facing rear garden with terrace, lawn and large shed
Separate study and spacious reception room for family living
Wide driveway providing off-street parking
EPC C; cavity walls assumed uninsulated — potential energy upgrade needed
Tenure not specified; buyer should confirm ownership details
This extended four-bedroom semi-detached house offers generous family accommodation across three floors, totalling approximately 1,716 sq ft. The principal suite occupies a loft conversion with an ensuite, while three further bedrooms and a family bathroom provide flexible space for children or guests. A separate study supports home working.
Ground-floor living centres on a large reception room and a bright, vaulted open-plan kitchen/dining area with Velux windows and bifold doors that open onto a south-facing rear terrace and lawn. The garden is a good size for family play, gardening or entertaining and includes a large shed. A wide driveway provides useful off-street parking.
Location is a strong practical advantage: the property is walkable to South Godstone/Godstone station for regular commuter services, close to several well-regarded primary and secondary schools, and sits on the edge of attractive countryside. Local services and motorway links (including Gatwick access) are within easy reach.
Practical points to note: the home has an EPC rating of C and double glazing installed post-2002, but cavity walls were built without insulation (assumed) which could affect running costs. Broadband speeds are average. Tenure is not specified and should be confirmed. Overall, the house is largely move-in ready with scope to improve energy performance and personalise finishes over time.
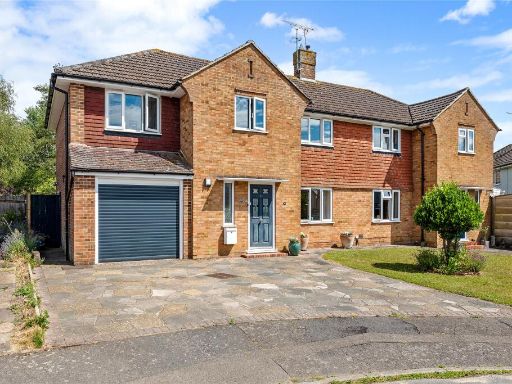 5 bedroom semi-detached house for sale in Easter Way, South Godstone, Surrey, RH9 — £595,000 • 5 bed • 2 bath • 1318 ft²
5 bedroom semi-detached house for sale in Easter Way, South Godstone, Surrey, RH9 — £595,000 • 5 bed • 2 bath • 1318 ft²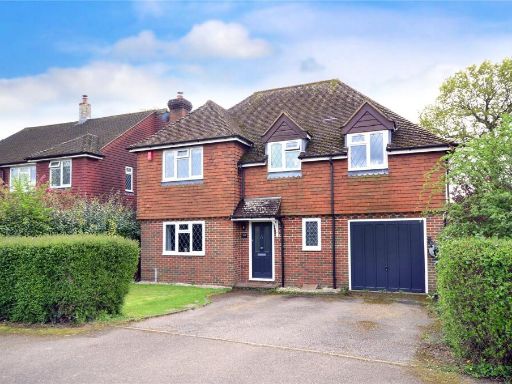 4 bedroom detached house for sale in Lagham Park, South Godstone, Godstone, RH9 — £700,000 • 4 bed • 2 bath • 1292 ft²
4 bedroom detached house for sale in Lagham Park, South Godstone, Godstone, RH9 — £700,000 • 4 bed • 2 bath • 1292 ft²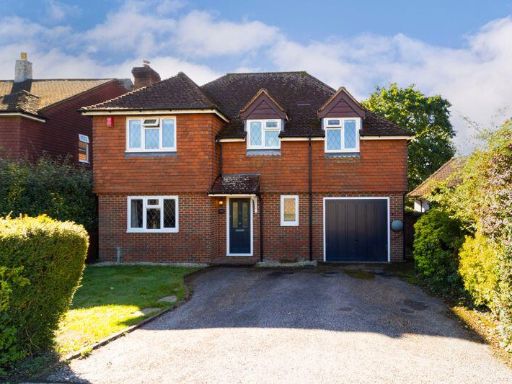 4 bedroom detached house for sale in Lagham Park, Godstone, RH9 — £700,000 • 4 bed • 2 bath • 1468 ft²
4 bedroom detached house for sale in Lagham Park, Godstone, RH9 — £700,000 • 4 bed • 2 bath • 1468 ft²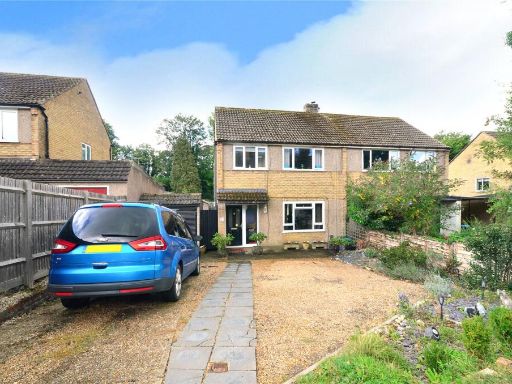 3 bedroom semi-detached house for sale in Lagham Road, South Godstone, Godstone, RH9 — £425,000 • 3 bed • 1 bath • 893 ft²
3 bedroom semi-detached house for sale in Lagham Road, South Godstone, Godstone, RH9 — £425,000 • 3 bed • 1 bath • 893 ft²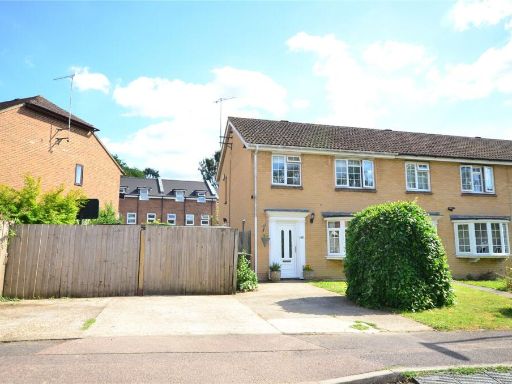 3 bedroom end of terrace house for sale in Oaklands, South Godstone, Godstone, RH9 — £415,000 • 3 bed • 1 bath • 990 ft²
3 bedroom end of terrace house for sale in Oaklands, South Godstone, Godstone, RH9 — £415,000 • 3 bed • 1 bath • 990 ft²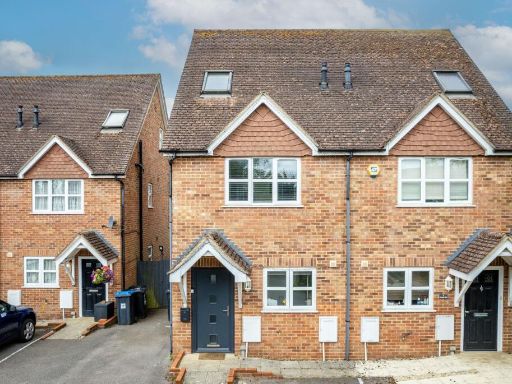 3 bedroom semi-detached house for sale in Orchard Lane, Godstone, RH9 — £450,000 • 3 bed • 2 bath • 1026 ft²
3 bedroom semi-detached house for sale in Orchard Lane, Godstone, RH9 — £450,000 • 3 bed • 2 bath • 1026 ft²