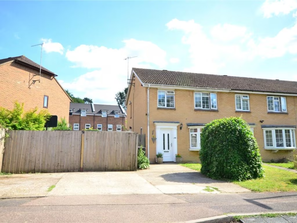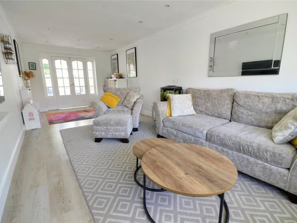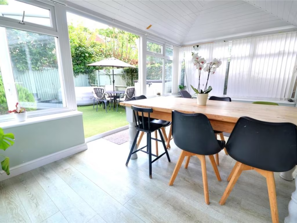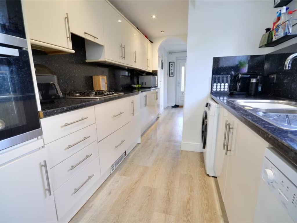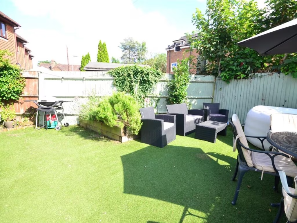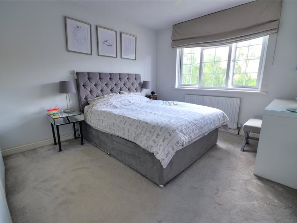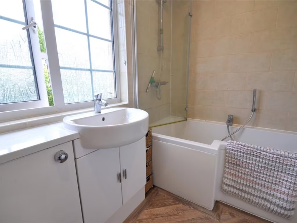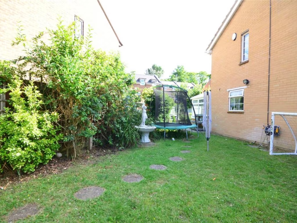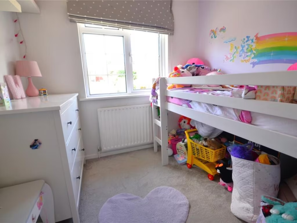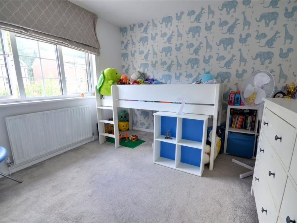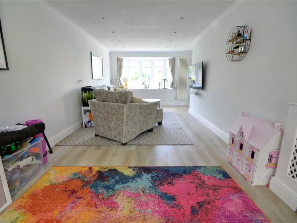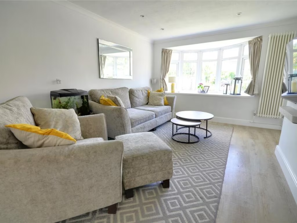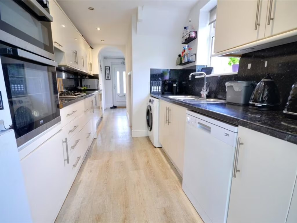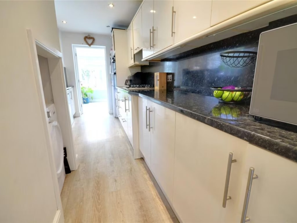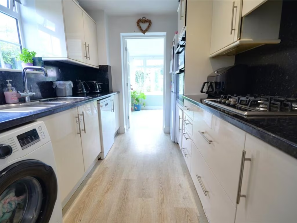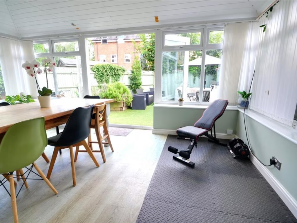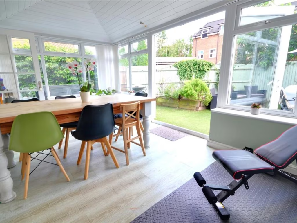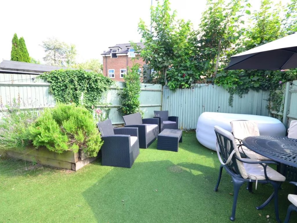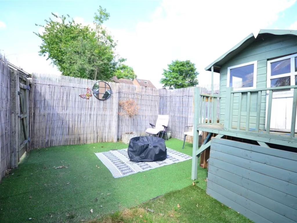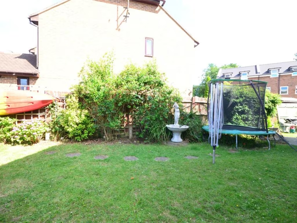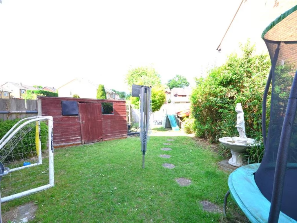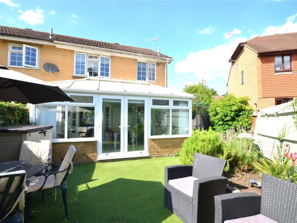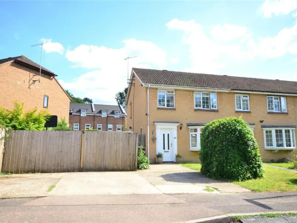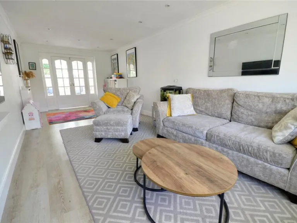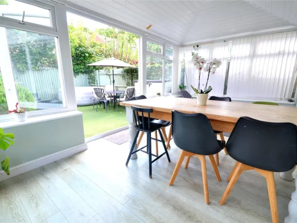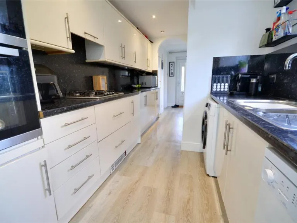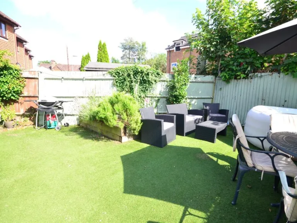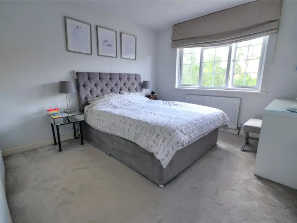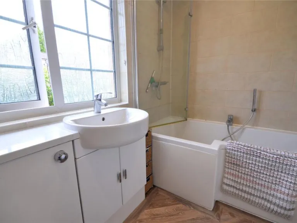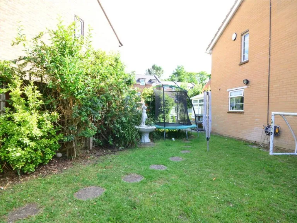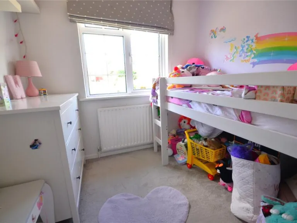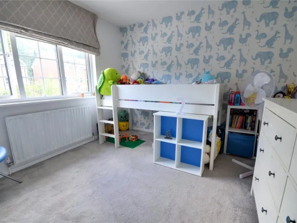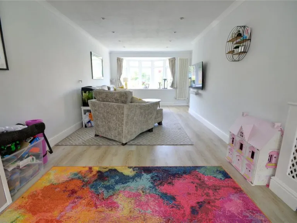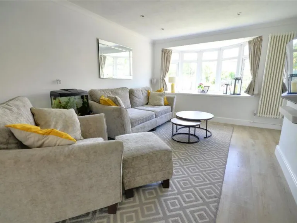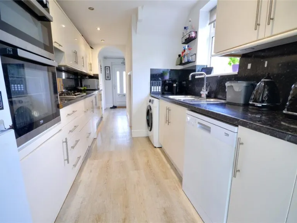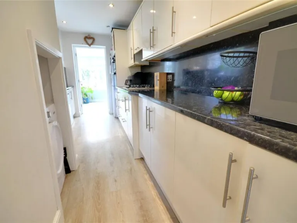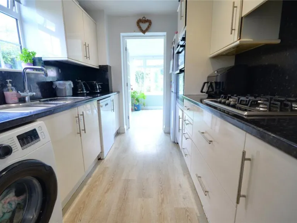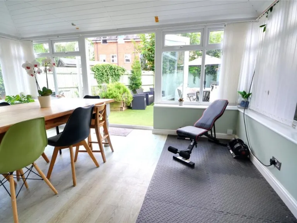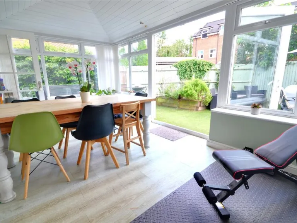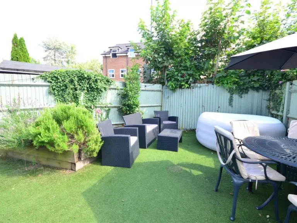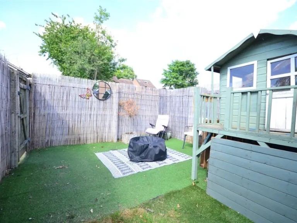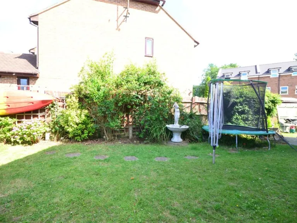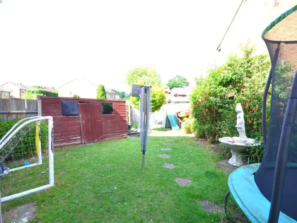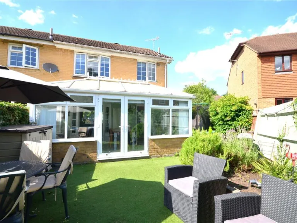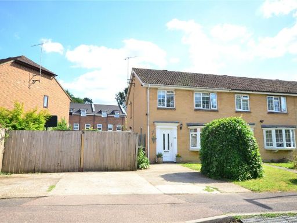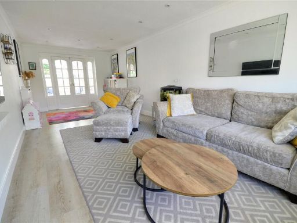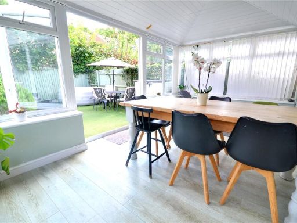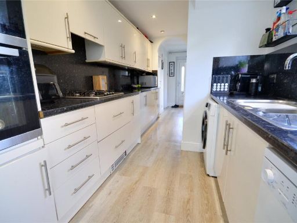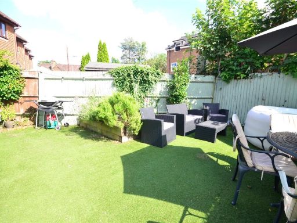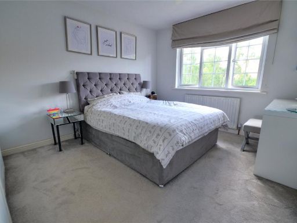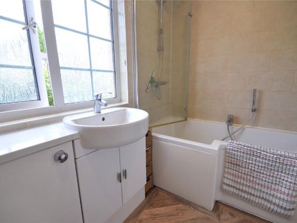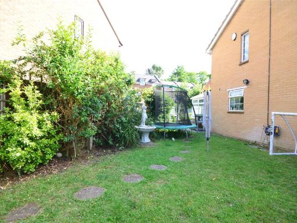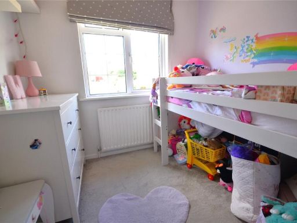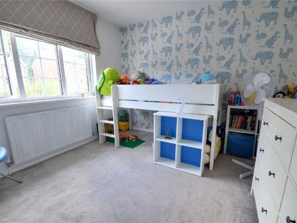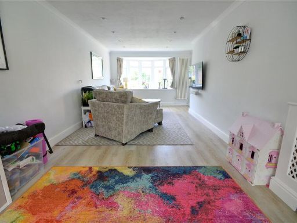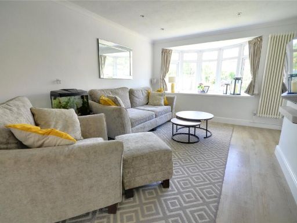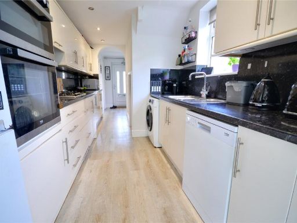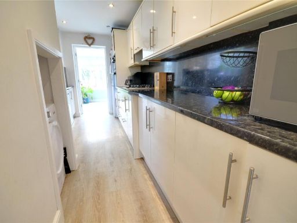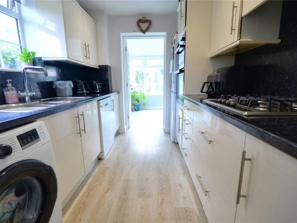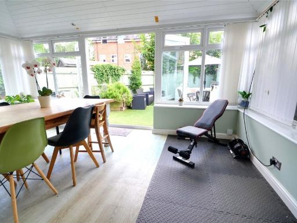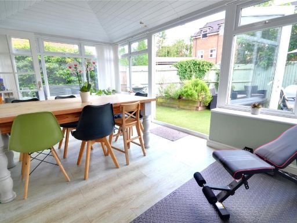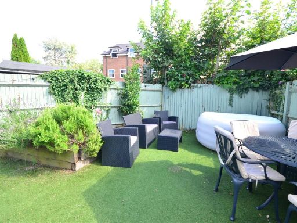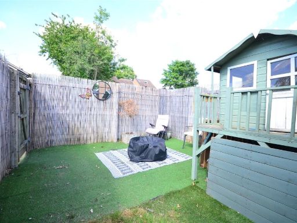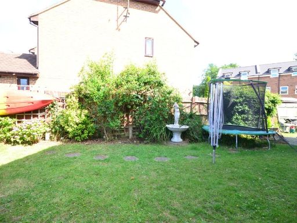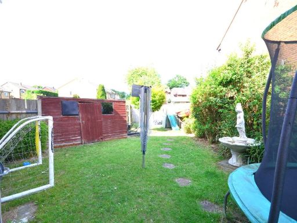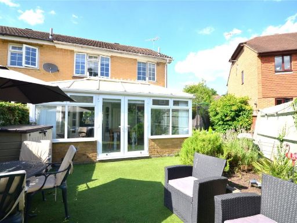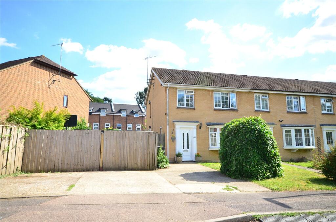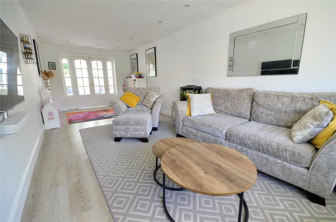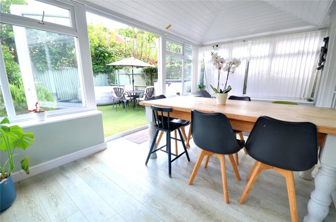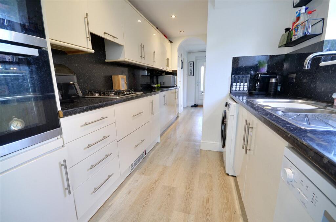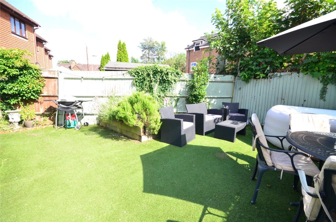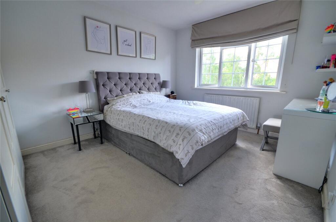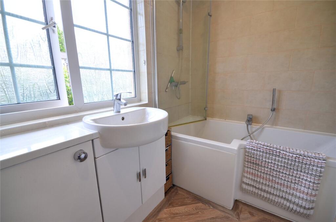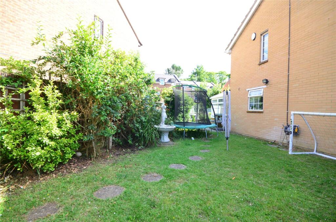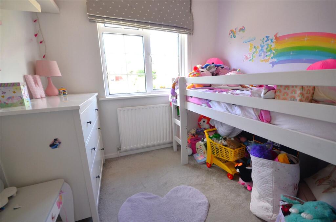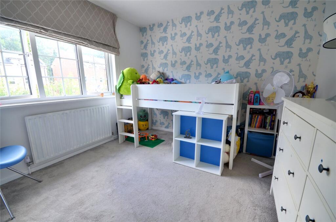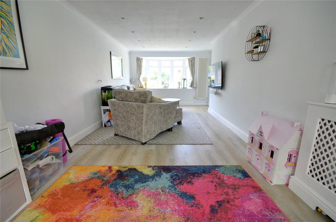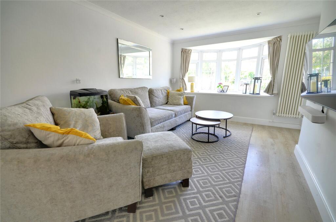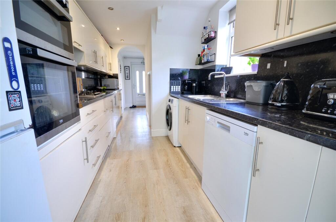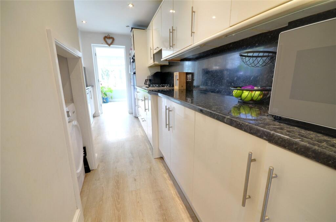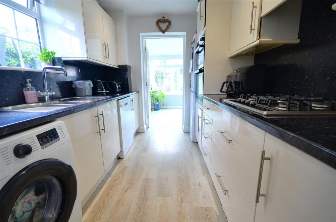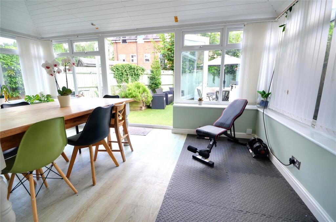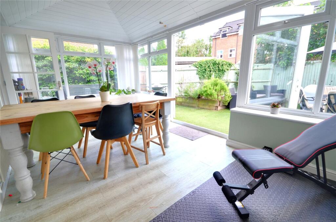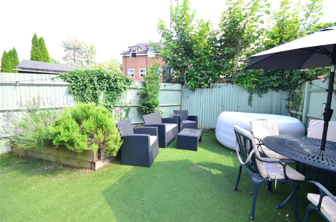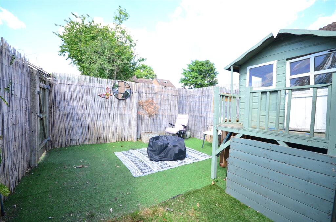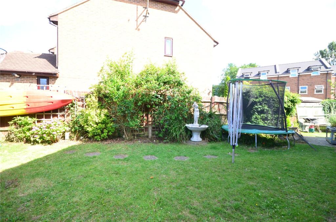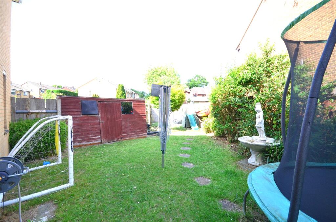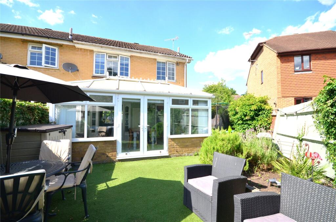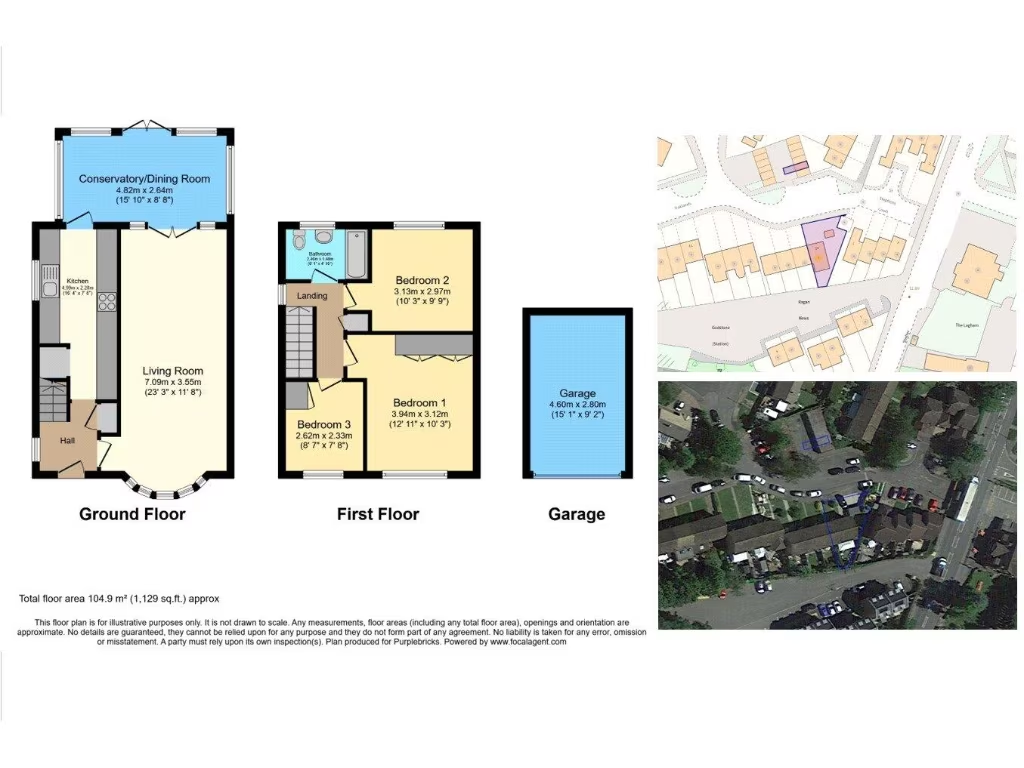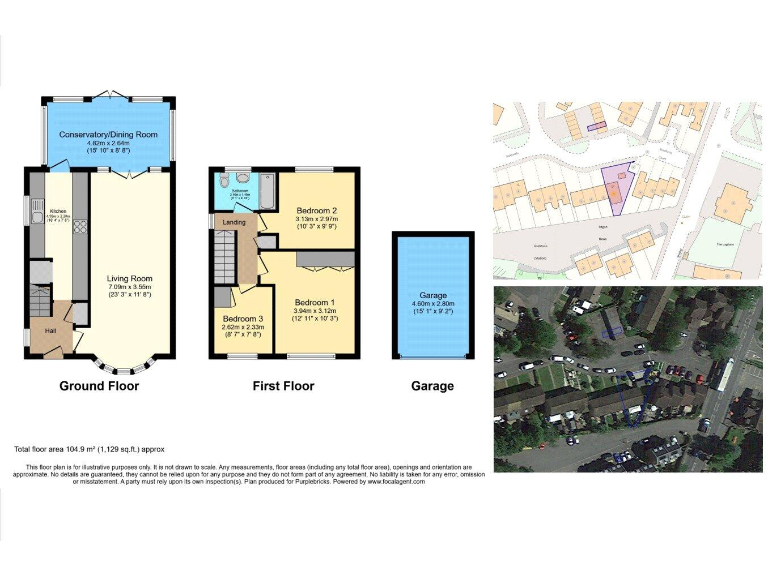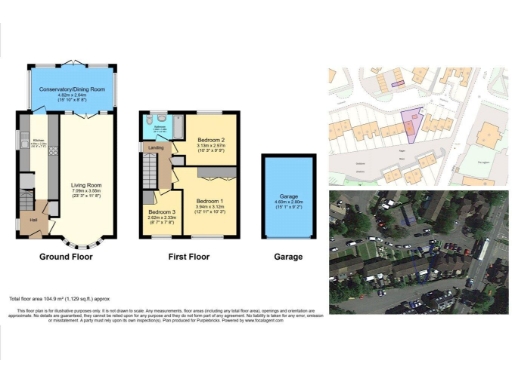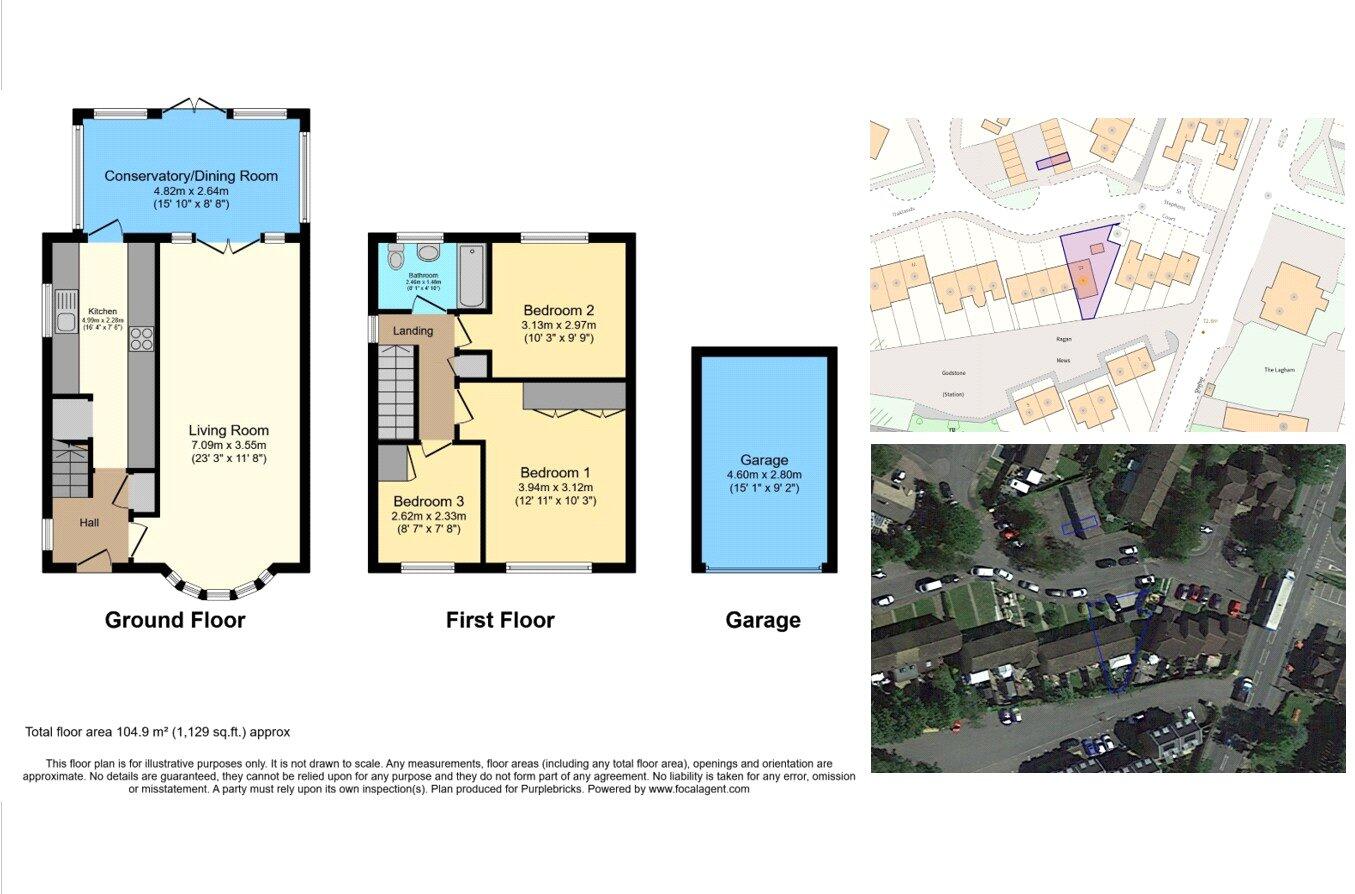Summary - 65 OAKLANDS SOUTH GODSTONE GODSTONE RH9 8HX
3 bed 1 bath End of Terrace
Three bedrooms, two large doubles and one single/child’s room
Large living room with bay window and adjoining conservatory/dining room
Well-appointed kitchen with integrated double oven and space for appliances
South-facing rear garden, predominantly lawn with artificial grass, low maintenance
Driveway parking for multiple vehicles plus garage en-bloc
Single family bathroom only — may be limiting for larger families
Freehold property, built c.1996–2002; cavity walls and double glazing (dates unknown)
Average overall size (990 sq ft); broadband speeds average
Set on a quiet cul-de-sac in South Godstone, this three-bedroom end-of-terrace offers straightforward family living with useful outdoor space. The large living room and adjoining conservatory create a flexible ground floor ideal for day-to-day family life and relaxed entertaining.
The kitchen is well appointed with integrated appliances and generous worktop space, while the south-facing rear garden is low-maintenance, mainly lawn with planted borders and artificial turf — a safe, sunny space for children and pets. Off-street parking for multiple vehicles and an en-bloc garage add practical convenience for a family with cars or hobbies.
Upstairs are three well-proportioned bedrooms, two of which are generous doubles, served by a single family bathroom. The house is freehold, built around the turn of the century with cavity walls and double glazing (installation dates unknown), gas central heating and boiler with radiators.
Practical considerations: broadband speeds are average and there is only one bathroom, which may be limiting for larger households. Overall, this is a well-maintained, family-friendly home in an affluent, low-crime area with good local schools and transport links — suited to buyers seeking comfortable, ready-to-live-in accommodation with scope to personalise.
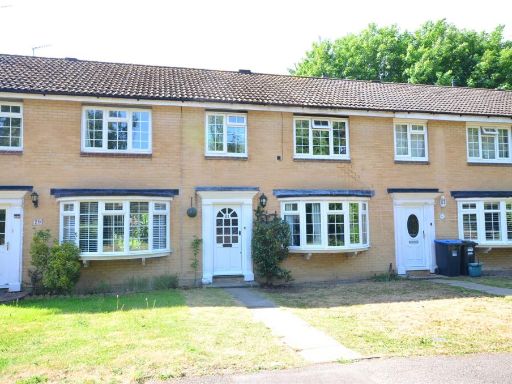 3 bedroom terraced house for sale in Oaklands, South Godstone, Godstone, RH9 — £400,000 • 3 bed • 1 bath • 1001 ft²
3 bedroom terraced house for sale in Oaklands, South Godstone, Godstone, RH9 — £400,000 • 3 bed • 1 bath • 1001 ft²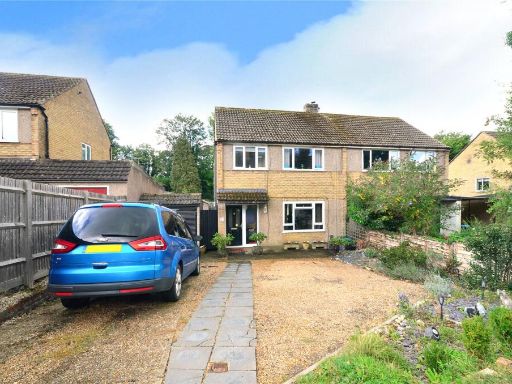 3 bedroom semi-detached house for sale in Lagham Road, South Godstone, Godstone, RH9 — £425,000 • 3 bed • 1 bath • 893 ft²
3 bedroom semi-detached house for sale in Lagham Road, South Godstone, Godstone, RH9 — £425,000 • 3 bed • 1 bath • 893 ft²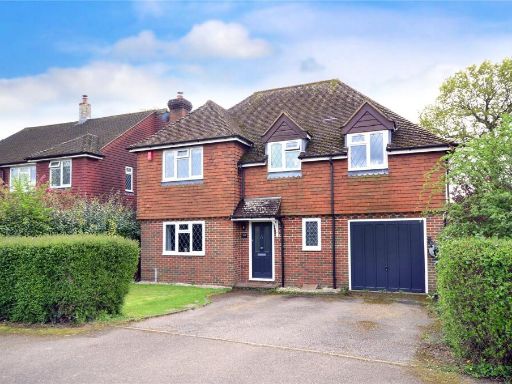 4 bedroom detached house for sale in Lagham Park, South Godstone, Godstone, RH9 — £700,000 • 4 bed • 2 bath • 1292 ft²
4 bedroom detached house for sale in Lagham Park, South Godstone, Godstone, RH9 — £700,000 • 4 bed • 2 bath • 1292 ft²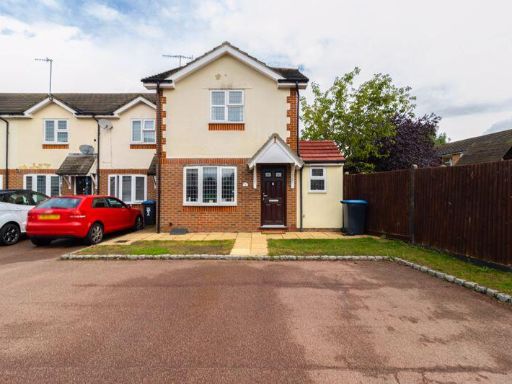 3 bedroom end of terrace house for sale in Lindley Road, Godstone, RH9 — £450,000 • 3 bed • 2 bath • 739 ft²
3 bedroom end of terrace house for sale in Lindley Road, Godstone, RH9 — £450,000 • 3 bed • 2 bath • 739 ft²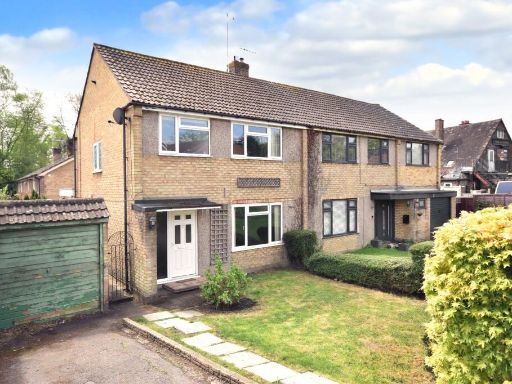 3 bedroom semi-detached house for sale in Lagham Road, South Godstone, RH9 — £375,000 • 3 bed • 1 bath • 1109 ft²
3 bedroom semi-detached house for sale in Lagham Road, South Godstone, RH9 — £375,000 • 3 bed • 1 bath • 1109 ft²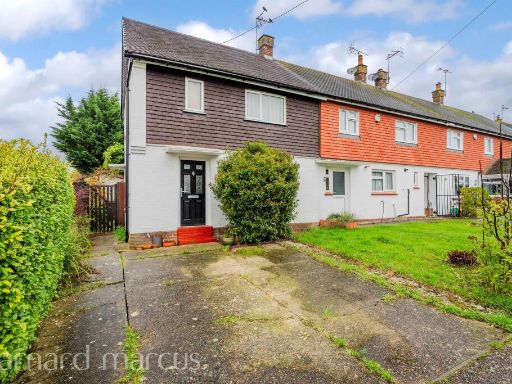 2 bedroom end of terrace house for sale in Easter Way, South Godstone, Godstone, RH9 — £375,000 • 2 bed • 1 bath • 760 ft²
2 bedroom end of terrace house for sale in Easter Way, South Godstone, Godstone, RH9 — £375,000 • 2 bed • 1 bath • 760 ft²