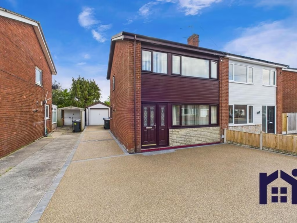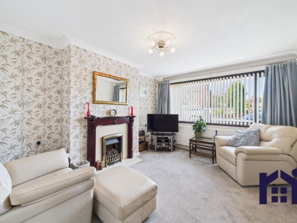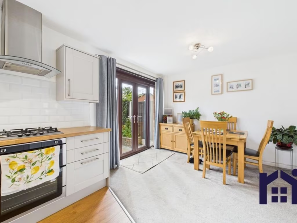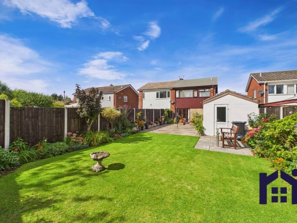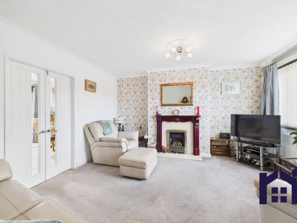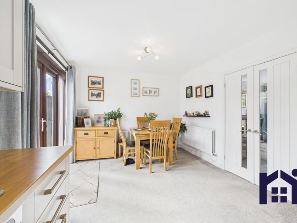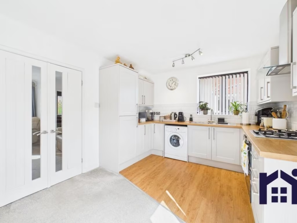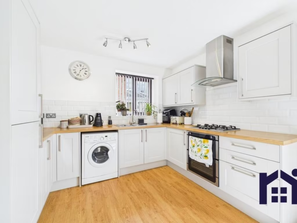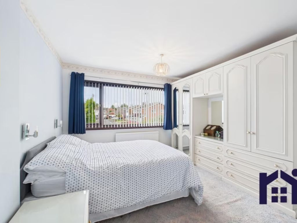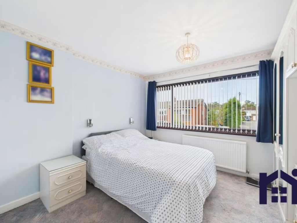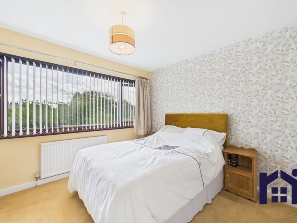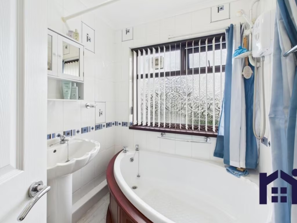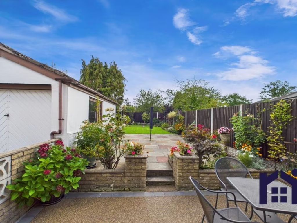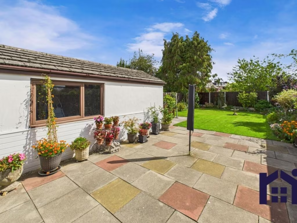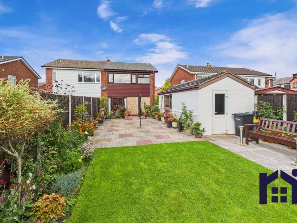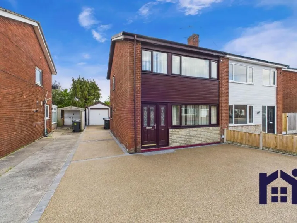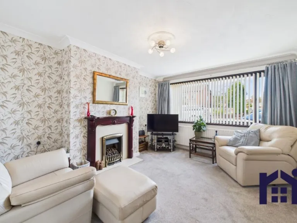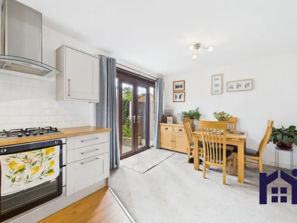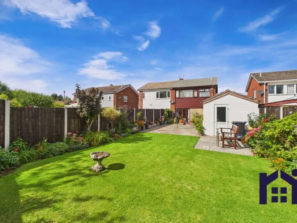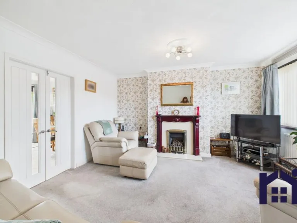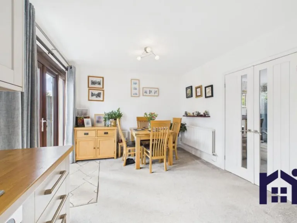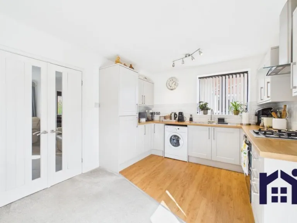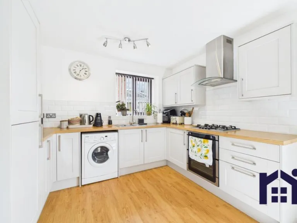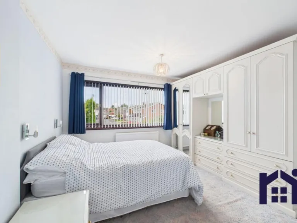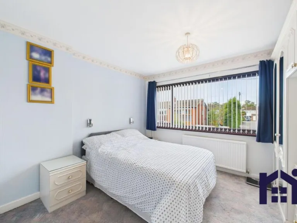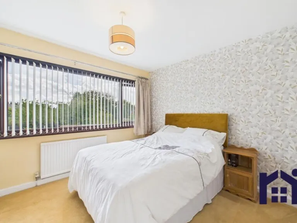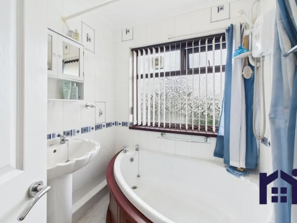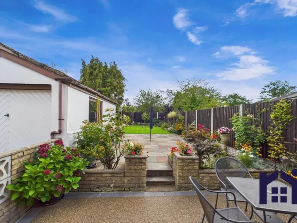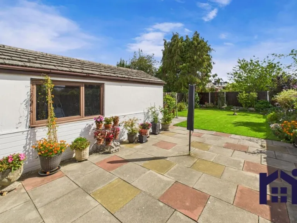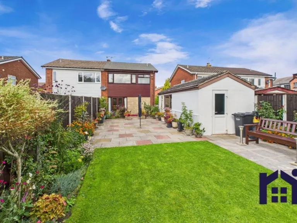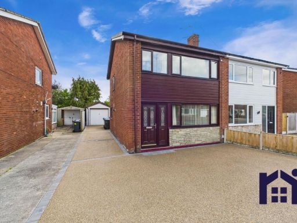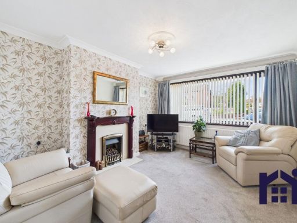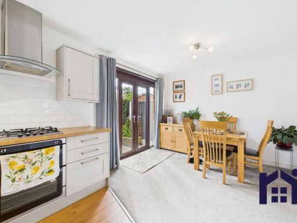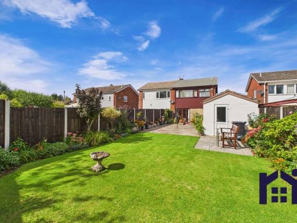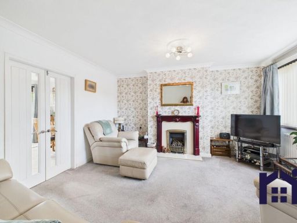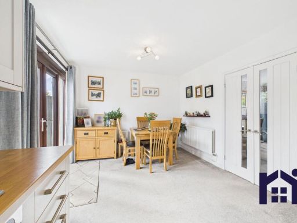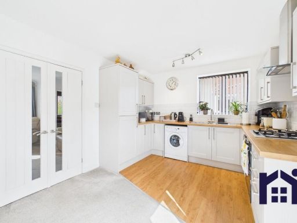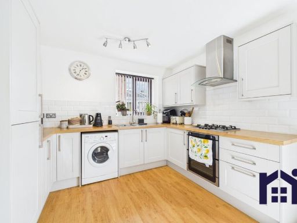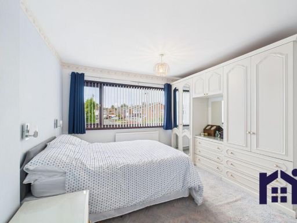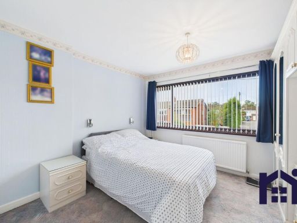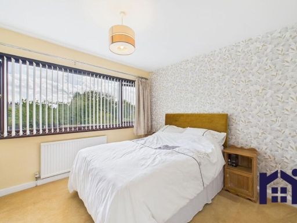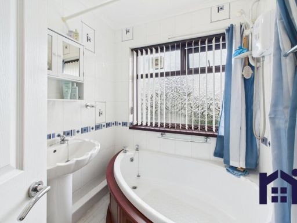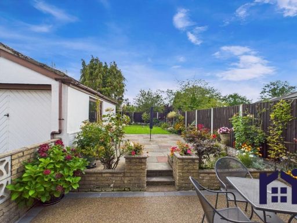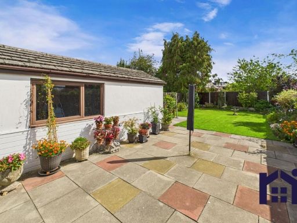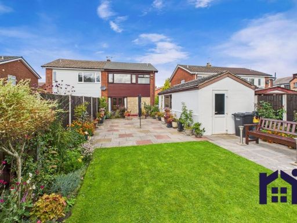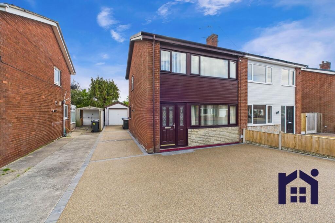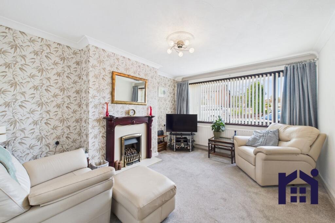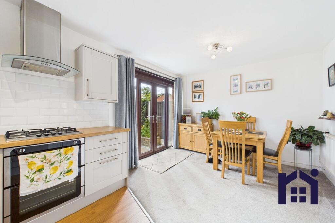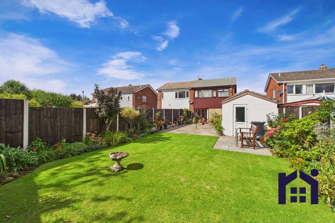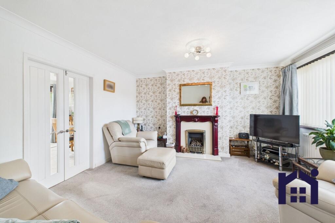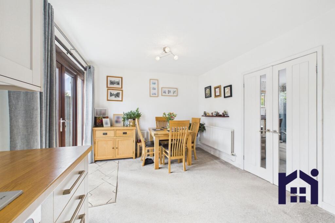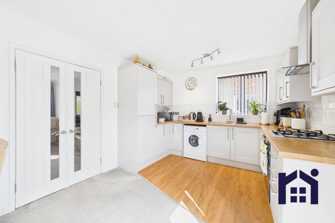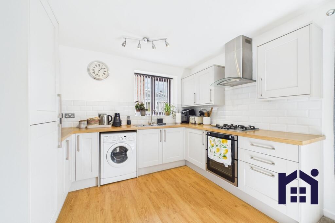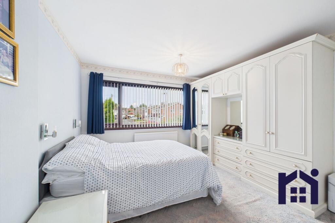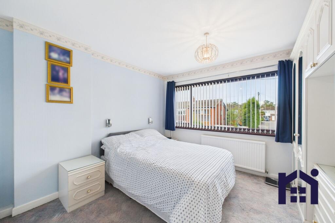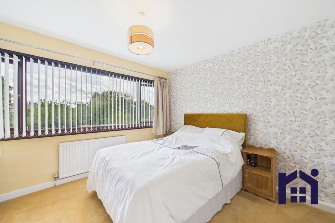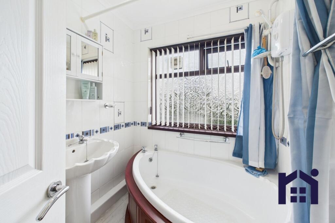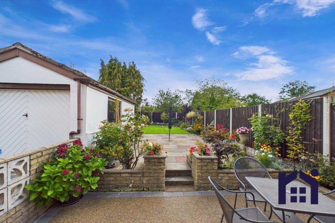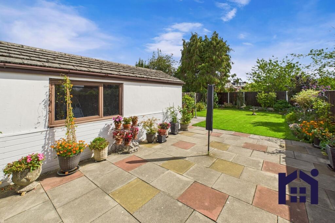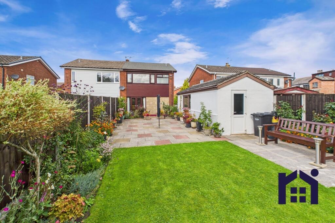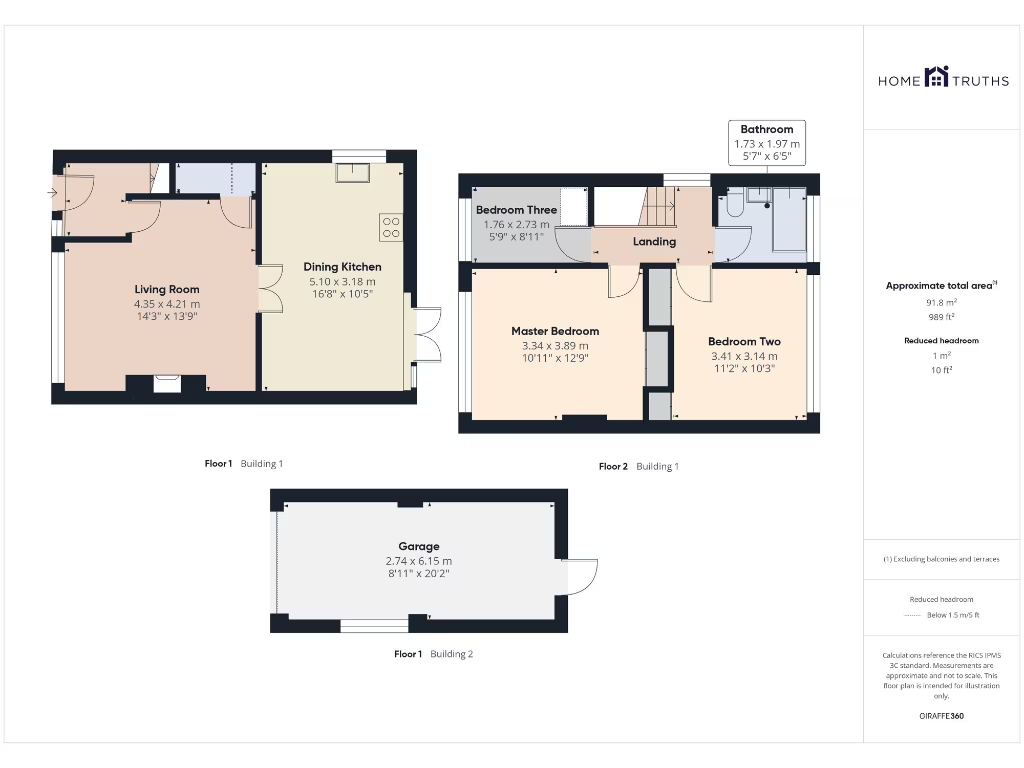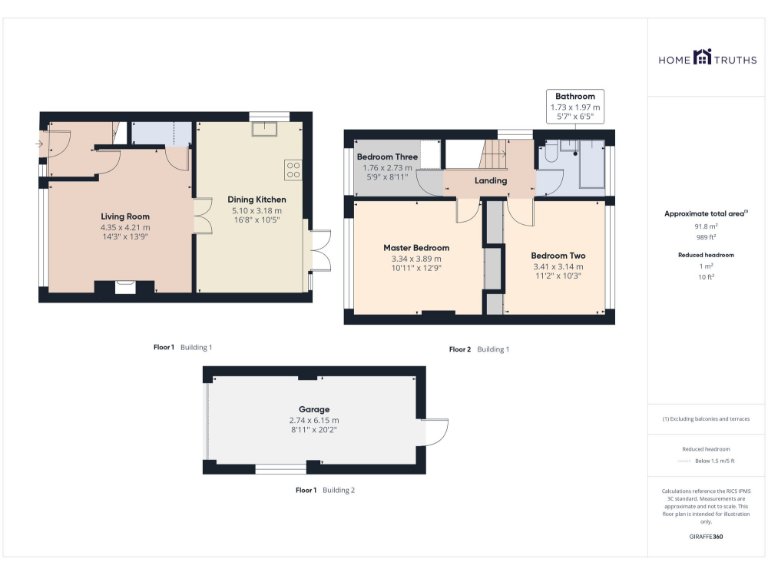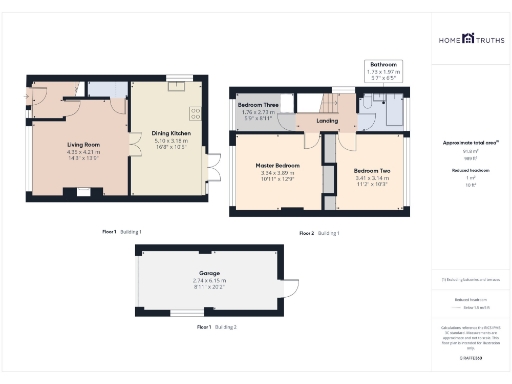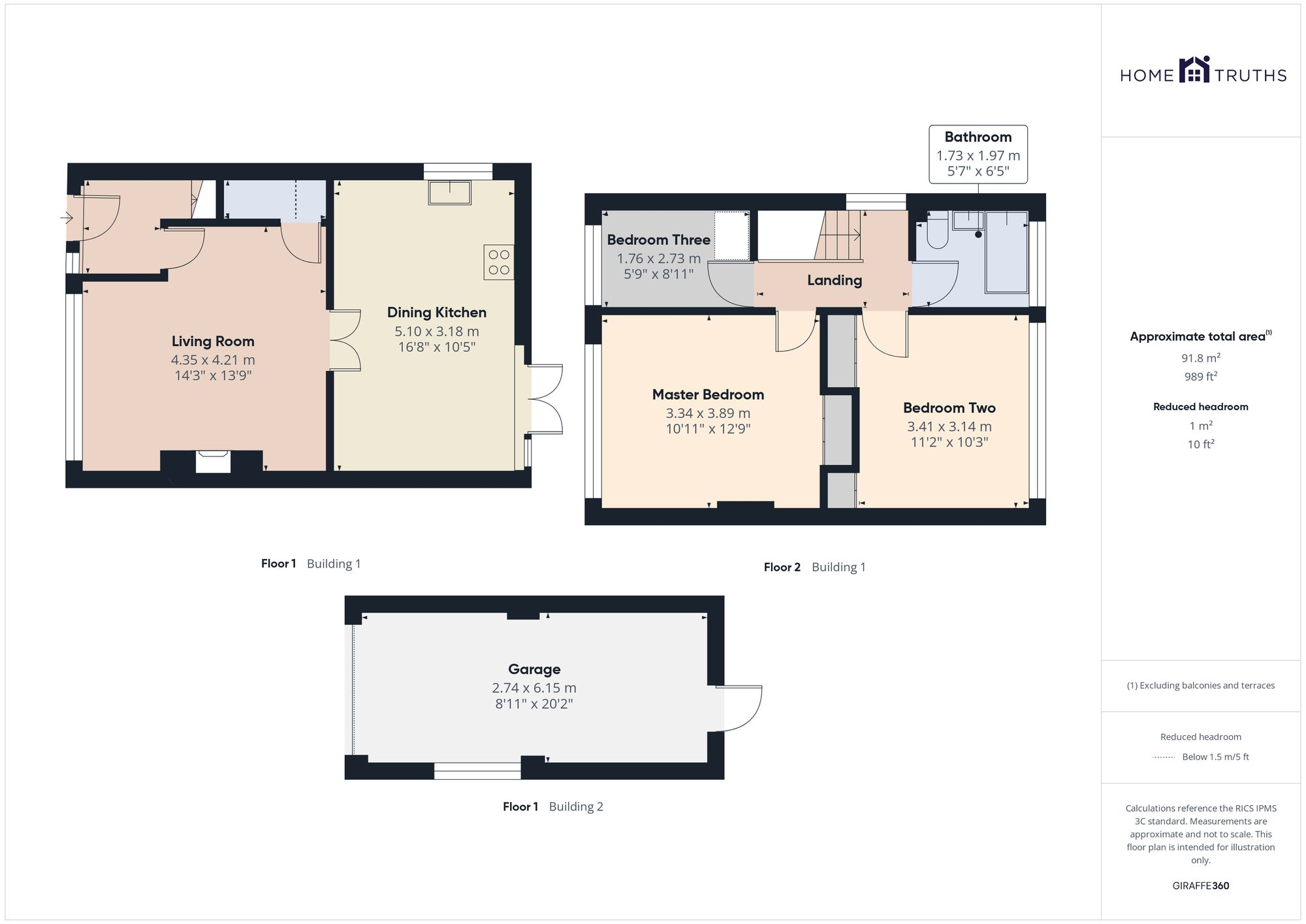Summary - Lonsdale Drive, Croston, PR26 9SA PR26 9SA
3 bed 1 bath Semi-Detached
Large south-facing garden, multi-car driveway and detached garage — ideal family home.
Spacious resin driveway fitting up to four cars and detached garage with power and light
Large south-facing lawned garden with mature planting and two terraces
Almost 1,000 sq ft living space; conventional two-floor family layout
Two double bedrooms plus a smaller third bedroom suitable for child/office
Modern kitchen with integrated hob and oven; understairs boiler cupboard
Single family bathroom with corner bath and electric shower only
EPC D and property built 1967–1975 — some age-related maintenance possible
Freehold, low flood risk, fast broadband and excellent mobile signal
This well-presented three-bedroom semi-detached house on Lonsdale Drive is arranged over two floors and offers almost 1,000 sq ft of practical family accommodation. The home stands out for its expansive resin driveway that accommodates multiple vehicles and leads to a detached single garage with power and lighting — a real asset for families who need parking and storage.
Inside, a front living room with gas hearth and separate dining room opens to a modern kitchen and patio doors onto a private, south-facing garden. The long, lawned rear garden is bordered by mature planting and provides good outdoor space and sunshine for children and family gatherings. Two good-sized double bedrooms, a single third bedroom and a family bathroom complete the accommodation.
The property is freehold, in a very affluent area with excellent mobile signal and fast broadband, and is close to well-regarded local primary and secondary schools and village amenities. Practical features include understairs storage housing a Baxi Gold boiler and double glazing fitted after 2002.
Notable negatives are plainly stated: the EPC is rated D, there is a single family bathroom (corner bath with electric shower), and the house dates from the late 1960s/early 1970s so buyers should allow for age-related maintenance or targeted updating over time. Overall, the home suits a growing family seeking strong parking provision, a large south-facing garden and convenient village living.
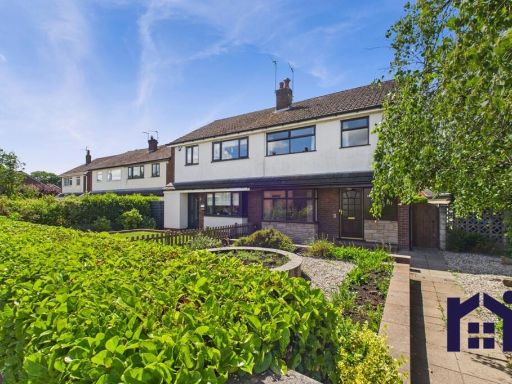 3 bedroom semi-detached house for sale in Rectory Close, Croston, PR26 9SH, PR26 — £275,000 • 3 bed • 2 bath • 1093 ft²
3 bedroom semi-detached house for sale in Rectory Close, Croston, PR26 9SH, PR26 — £275,000 • 3 bed • 2 bath • 1093 ft²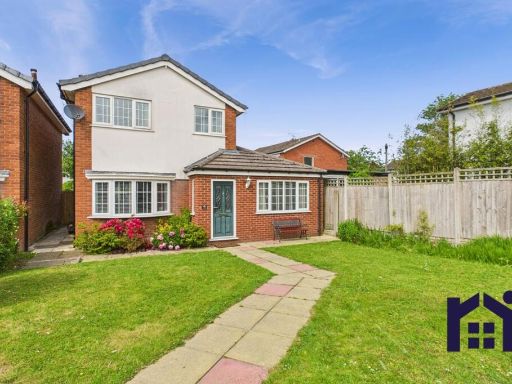 4 bedroom detached house for sale in Coniston Way, Croston, PR26 9SD, PR26 — £350,000 • 4 bed • 2 bath • 1067 ft²
4 bedroom detached house for sale in Coniston Way, Croston, PR26 9SD, PR26 — £350,000 • 4 bed • 2 bath • 1067 ft²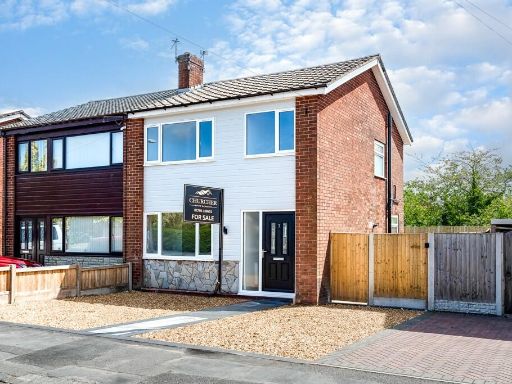 3 bedroom semi-detached house for sale in Lonsdale Drive, Croston PR26 — £275,000 • 3 bed • 1 bath • 951 ft²
3 bedroom semi-detached house for sale in Lonsdale Drive, Croston PR26 — £275,000 • 3 bed • 1 bath • 951 ft²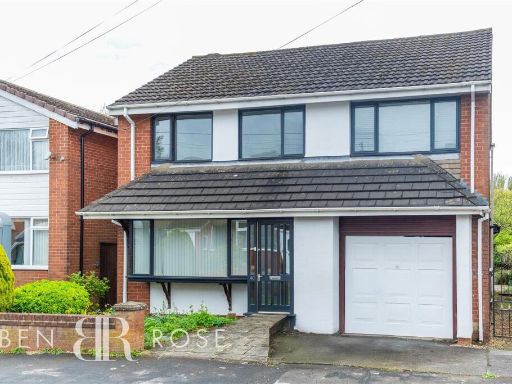 4 bedroom detached house for sale in Yarrow Close, Croston, Leyland, PR26 — £450,000 • 4 bed • 3 bath • 1756 ft²
4 bedroom detached house for sale in Yarrow Close, Croston, Leyland, PR26 — £450,000 • 4 bed • 3 bath • 1756 ft²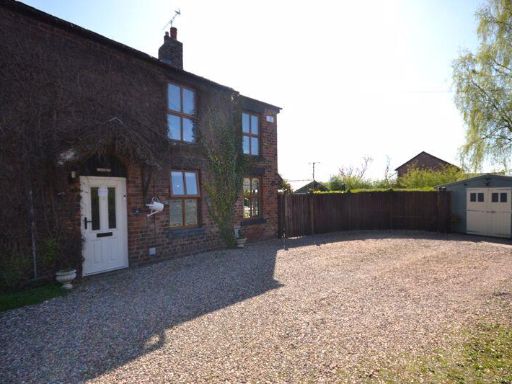 3 bedroom end of terrace house for sale in 46 Drinkhouse Road, Croston, Leyland PR26 9JH, PR26 — £410,000 • 3 bed • 1 bath • 967 ft²
3 bedroom end of terrace house for sale in 46 Drinkhouse Road, Croston, Leyland PR26 9JH, PR26 — £410,000 • 3 bed • 1 bath • 967 ft²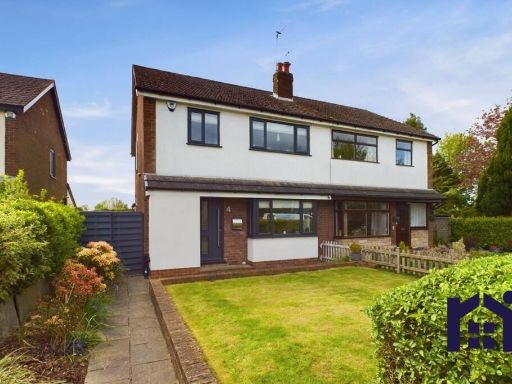 3 bedroom semi-detached house for sale in Rectory Close, Croston, PR26 9SH, PR26 — £345,000 • 3 bed • 2 bath • 1154 ft²
3 bedroom semi-detached house for sale in Rectory Close, Croston, PR26 9SH, PR26 — £345,000 • 3 bed • 2 bath • 1154 ft²