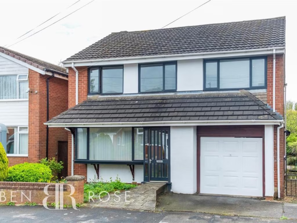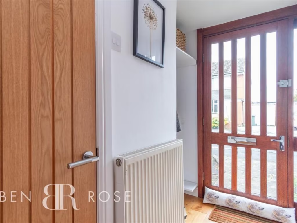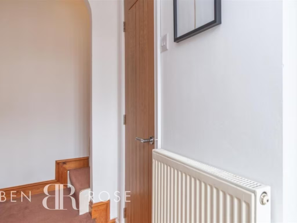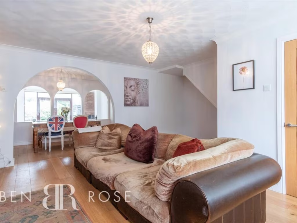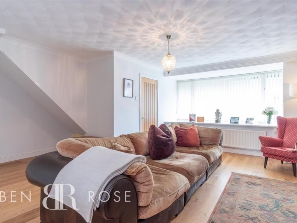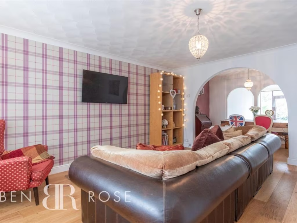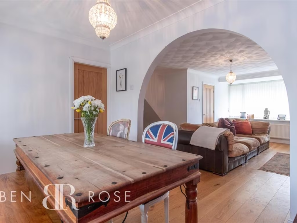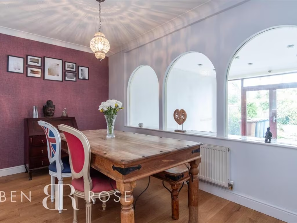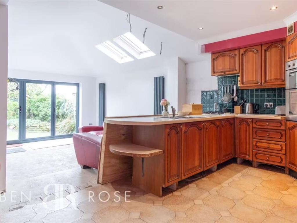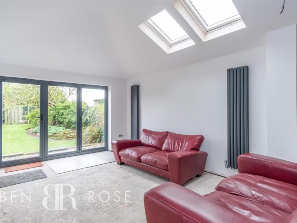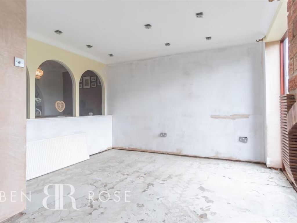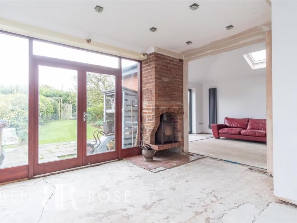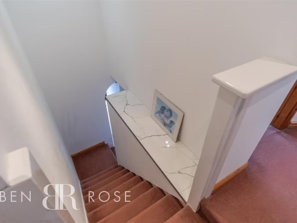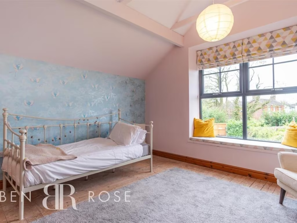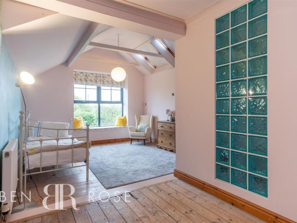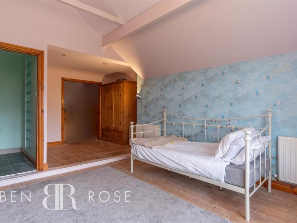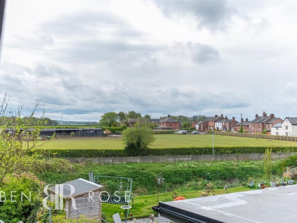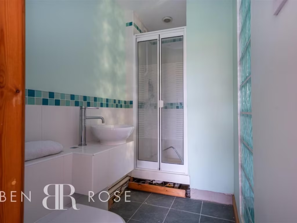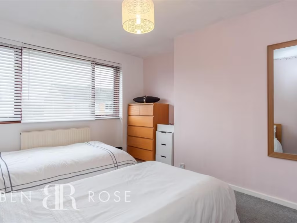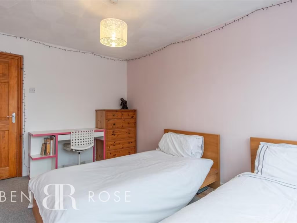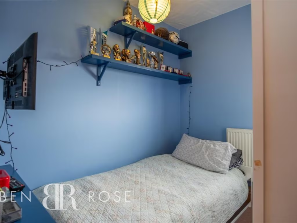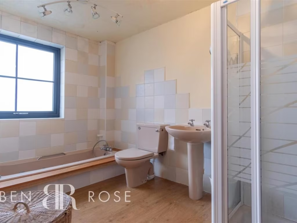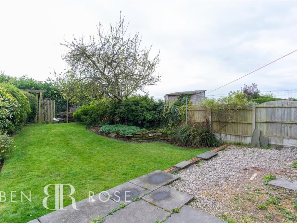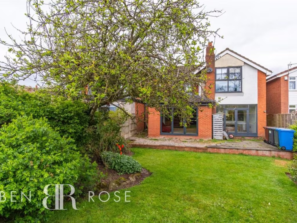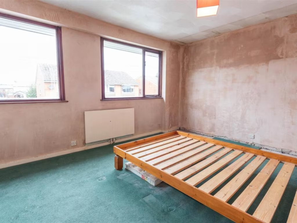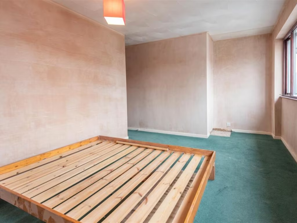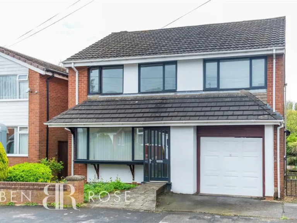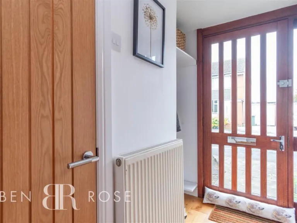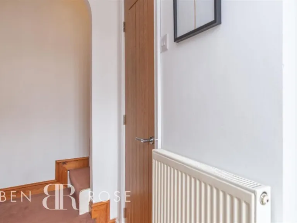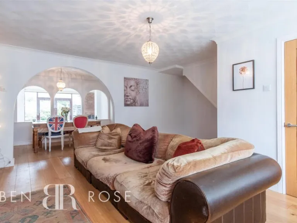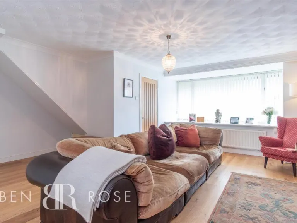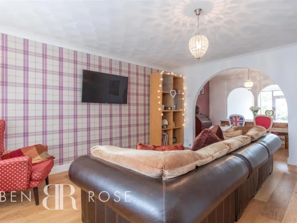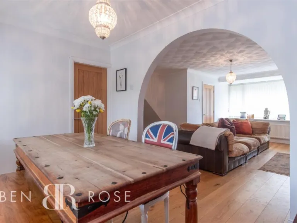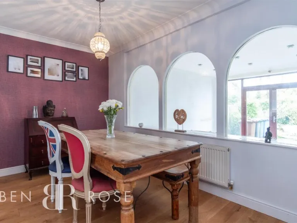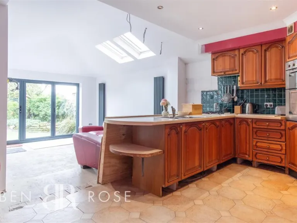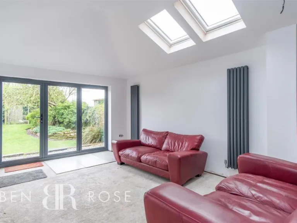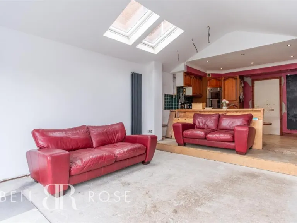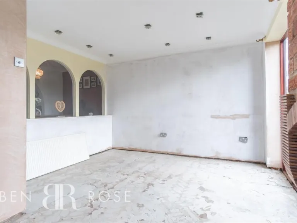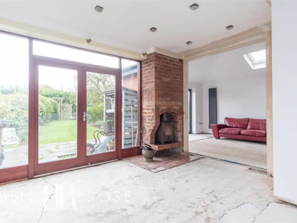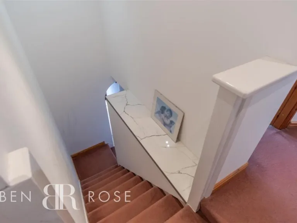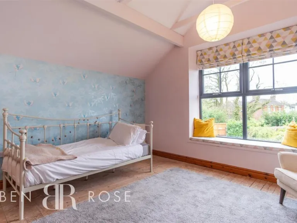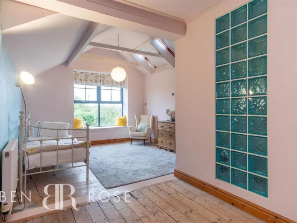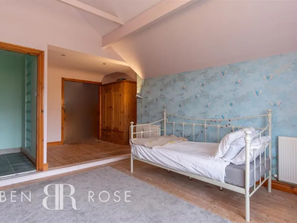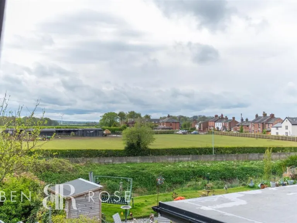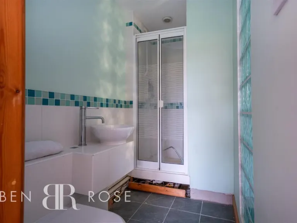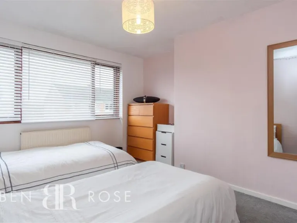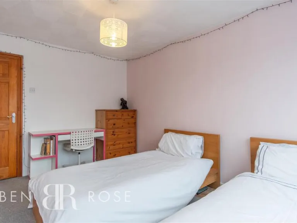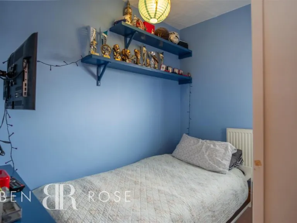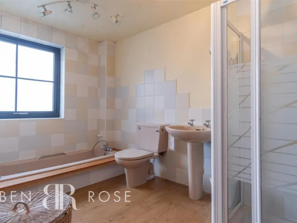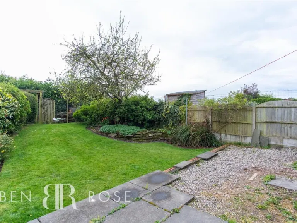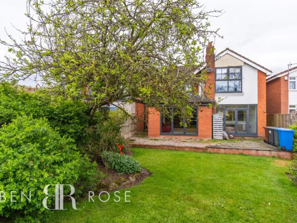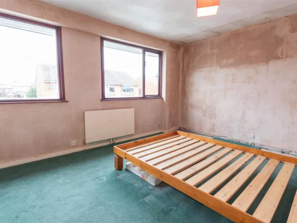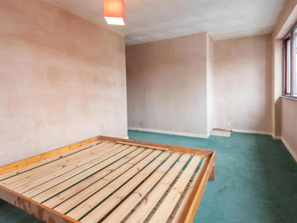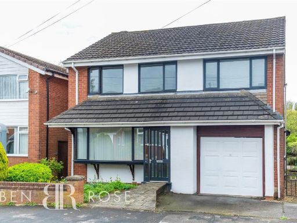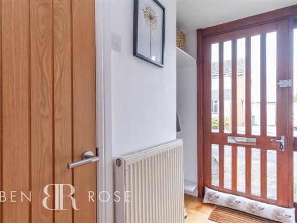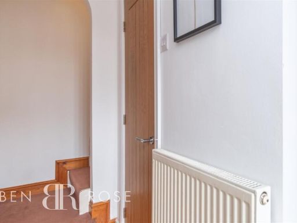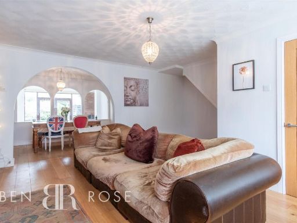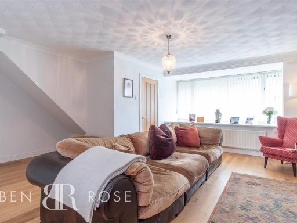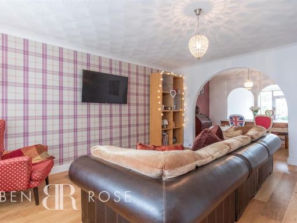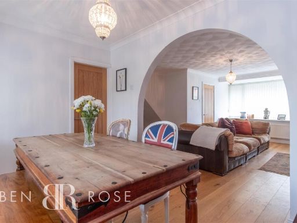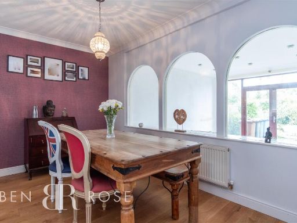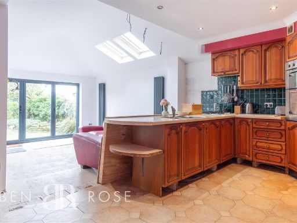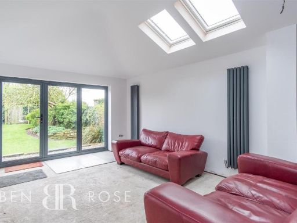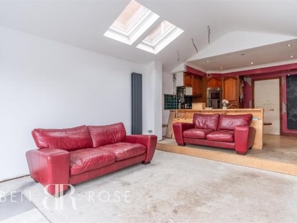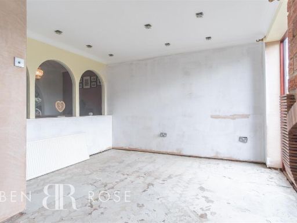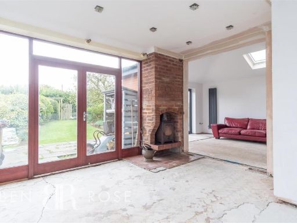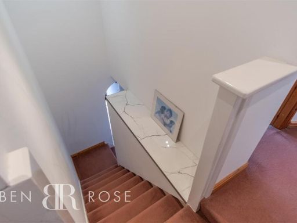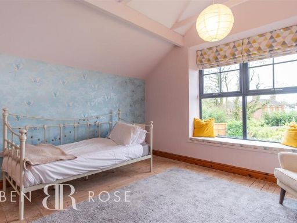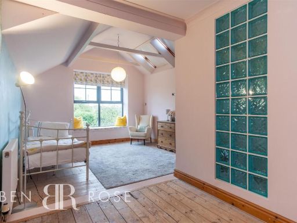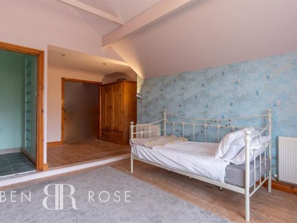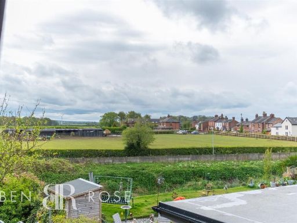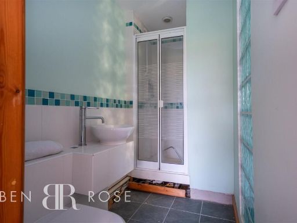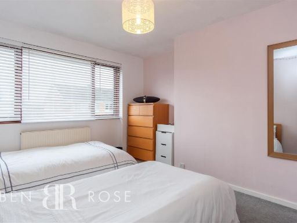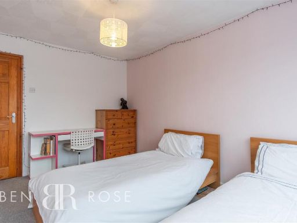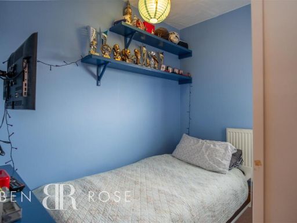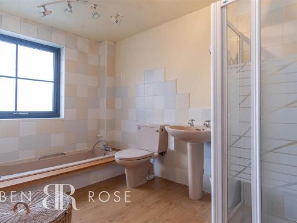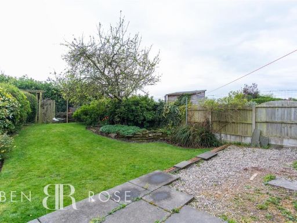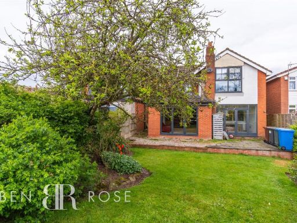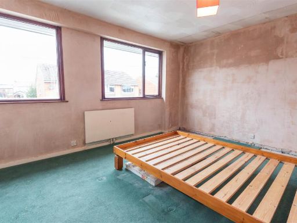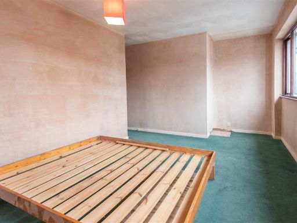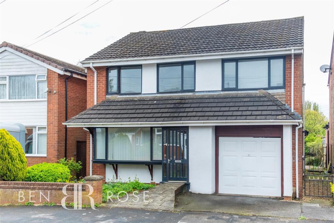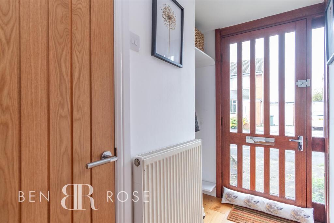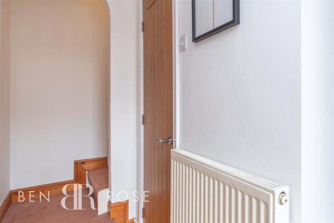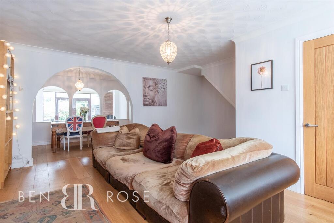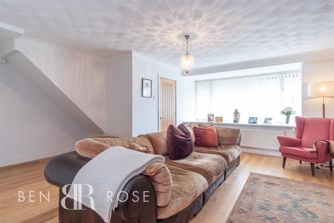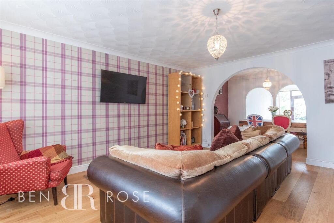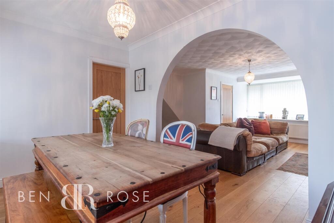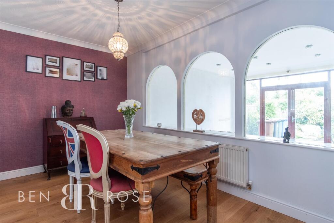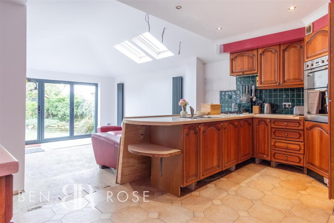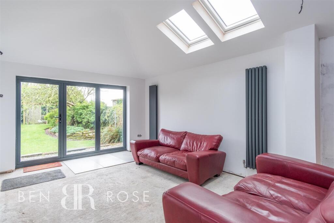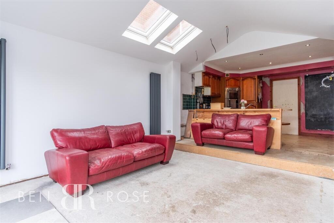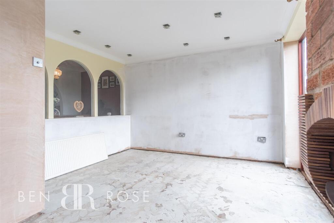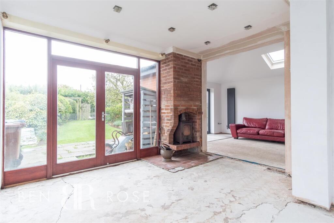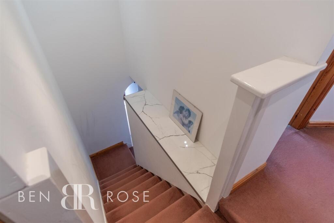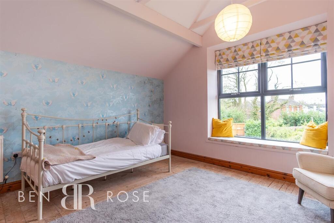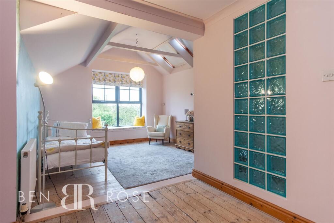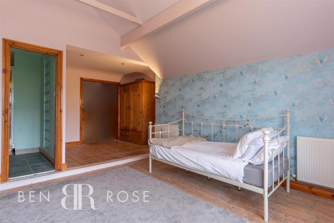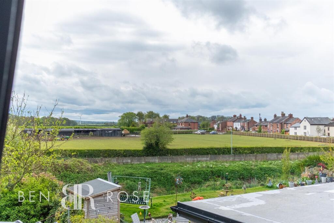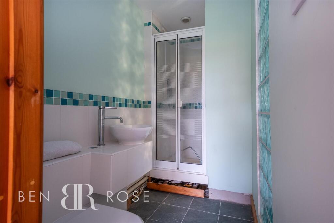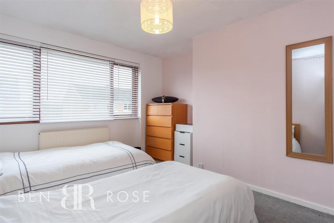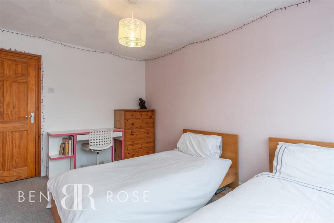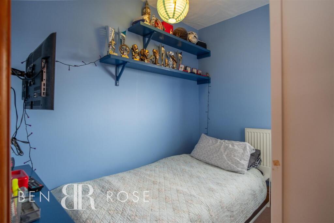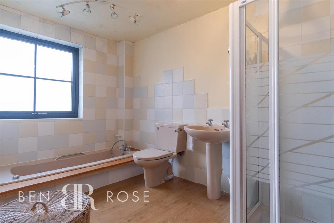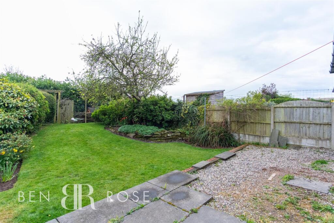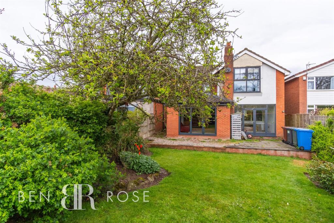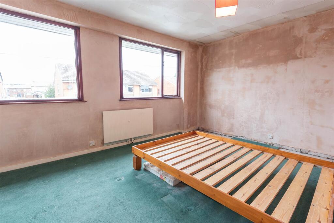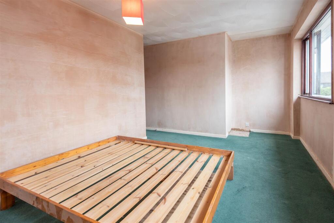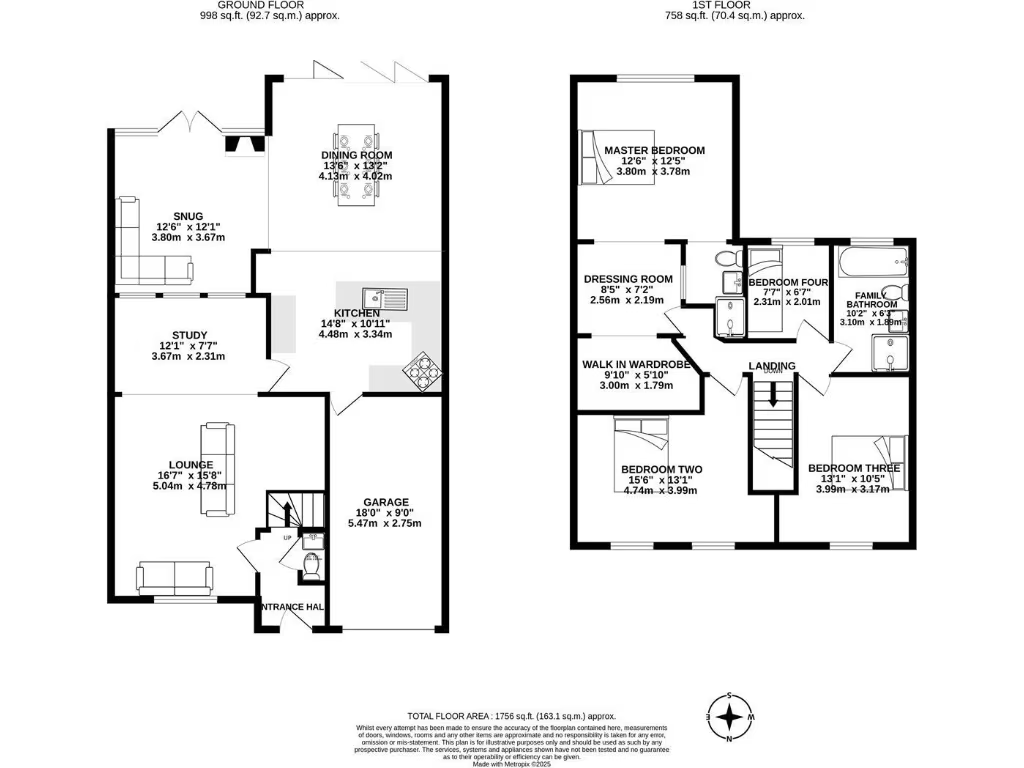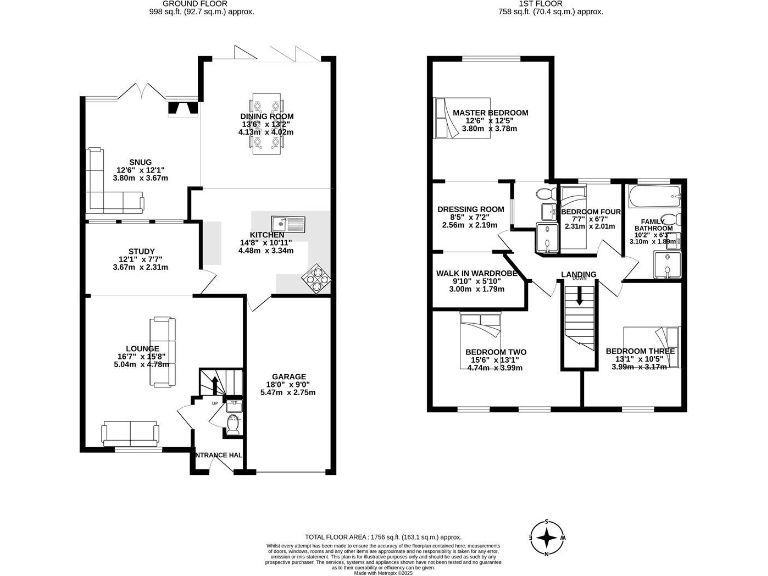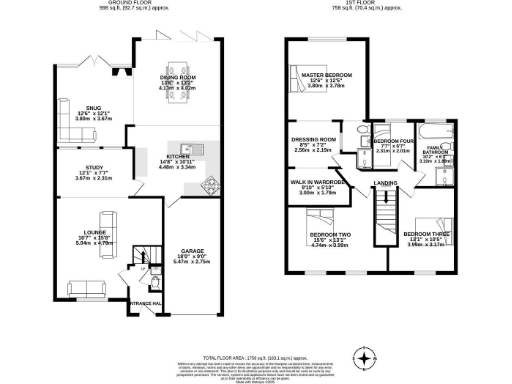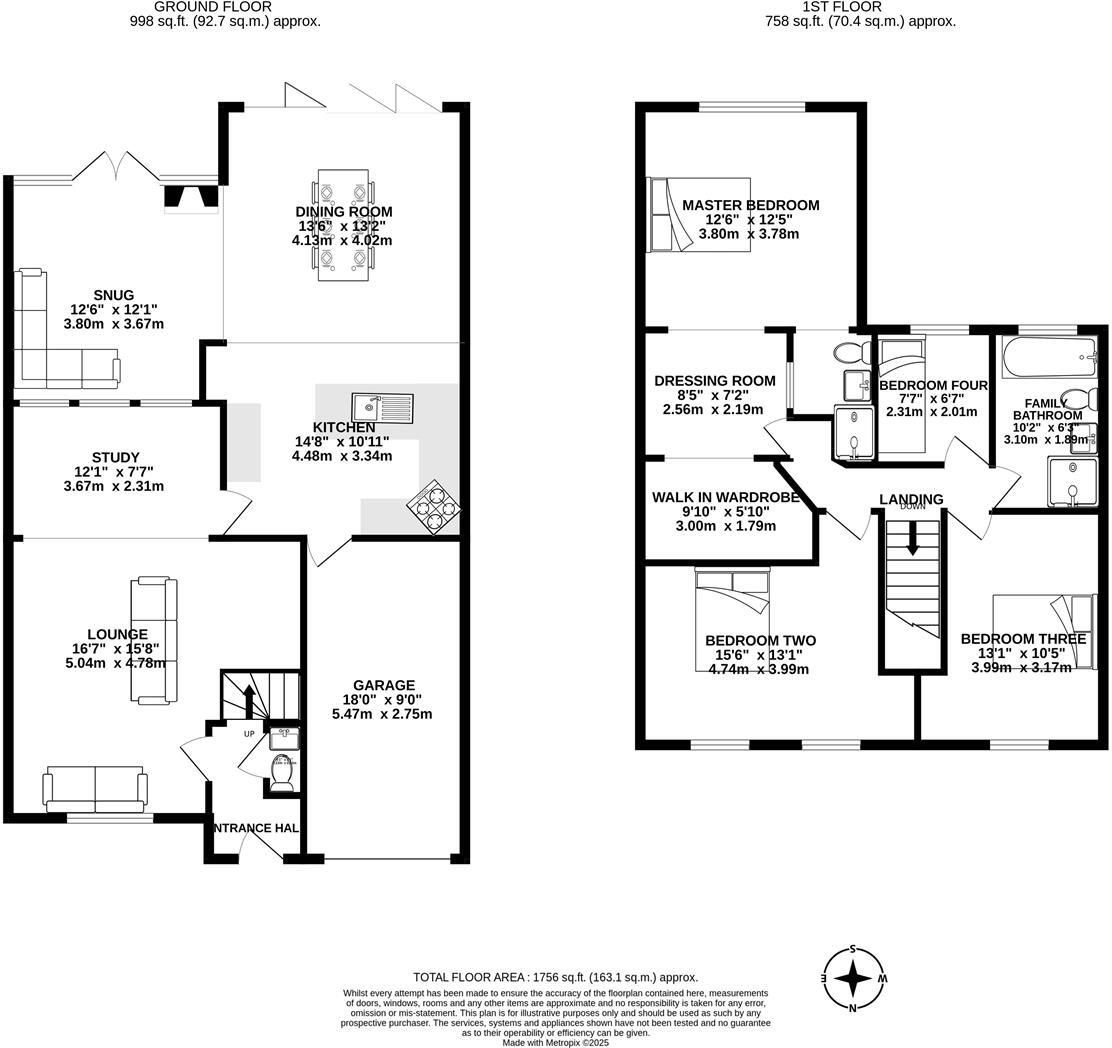Summary - 40 YARROW CLOSE CROSTON LEYLAND PR26 9SJ
4 bed 3 bath Detached
Spacious four-bedroom detached home with large master suite and private south garden, chain-free..
- Extended four-bedroom detached family home, approx 1,756 sq ft
- Large master with dressing room, walk-in wardrobe and en-suite
- South-facing private rear garden with patio, lawn and shed
- Open-plan kitchen/dining with new bi-folding doors to garden
- Integrated garage plus driveway parking for two vehicles
- EPC rating D; some thermal/efficiency improvements may be needed
- Council tax above average; built in 1980s so expect typical maintenance
- Chain-free sale; excellent local schools and good transport links
This extended four-bedroom detached home sits at the end of a quiet cul-de-sac in picturesque Croston, offering generous living space across about 1,756 sq ft. The layout suits family life: a large dual-aspect lounge with study area, an open-plan kitchen/dining space with bi-folding doors, a snug with multi-fuel stove, and a handy downstairs WC. The master bedroom is unusually large, with dressing room, walk-in wardrobe and an en-suite. Parking for two on the driveway and an integrated garage add everyday convenience.
The rear garden is south-facing, private and not overlooked, arranged with lawn, patio, gravel area and mature planting — great for children and summer entertaining. Recent upgrades include oak flooring and internal doors on the ground floor, plus new anthracite grey windows and bi-folding doors to the rear, which improve light and thermal performance.
Practical considerations: the EPC is rated D and council tax is above average. The property was built in the 1980s and while many elements have been updated, prospective buyers should allow for ongoing maintenance typical of an older family home. The home is offered freehold and chain-free, positioned within walking distance of well-regarded primary and secondary schools and good transport links via Croston station.
This house will suit growing families seeking space, privacy and strong local amenities. It’s a move-in-ready option with scope to personalise over time, particularly for buyers who value a large master suite and generous, light-filled communal spaces.
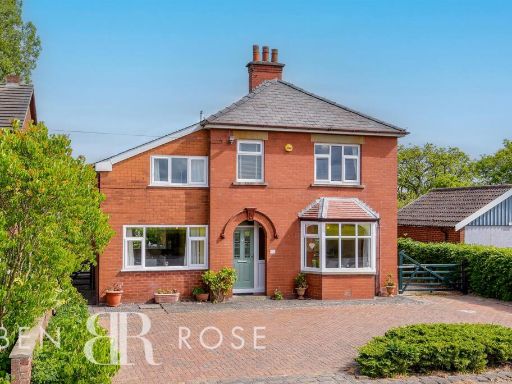 4 bedroom detached house for sale in Moor Road, Croston, Leyland, PR26 — £495,000 • 4 bed • 2 bath • 1412 ft²
4 bedroom detached house for sale in Moor Road, Croston, Leyland, PR26 — £495,000 • 4 bed • 2 bath • 1412 ft²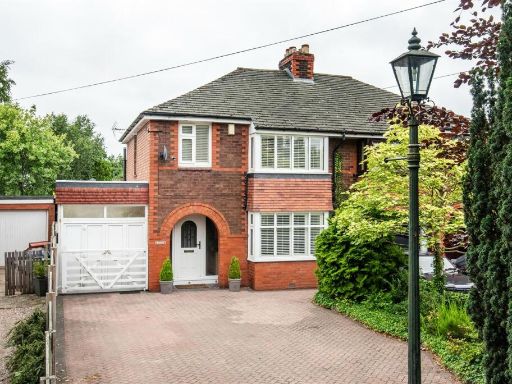 3 bedroom semi-detached house for sale in Moor Road, Croston, Leyland, PR26 — £395,000 • 3 bed • 1 bath • 2218 ft²
3 bedroom semi-detached house for sale in Moor Road, Croston, Leyland, PR26 — £395,000 • 3 bed • 1 bath • 2218 ft²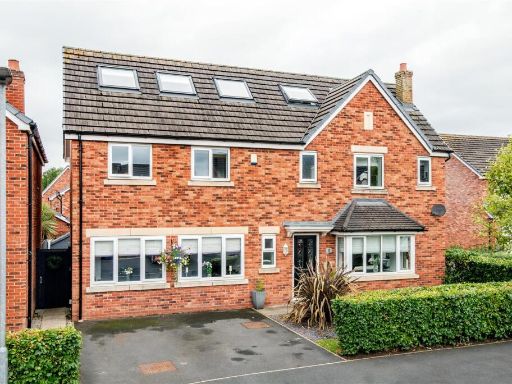 6 bedroom detached house for sale in De Trafford Place, Croston, Leyland, PR26 — £524,995 • 6 bed • 3 bath • 2228 ft²
6 bedroom detached house for sale in De Trafford Place, Croston, Leyland, PR26 — £524,995 • 6 bed • 3 bath • 2228 ft²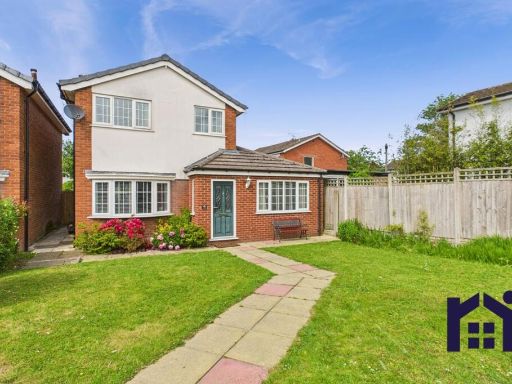 4 bedroom detached house for sale in Coniston Way, Croston, PR26 9SD, PR26 — £350,000 • 4 bed • 2 bath • 1067 ft²
4 bedroom detached house for sale in Coniston Way, Croston, PR26 9SD, PR26 — £350,000 • 4 bed • 2 bath • 1067 ft²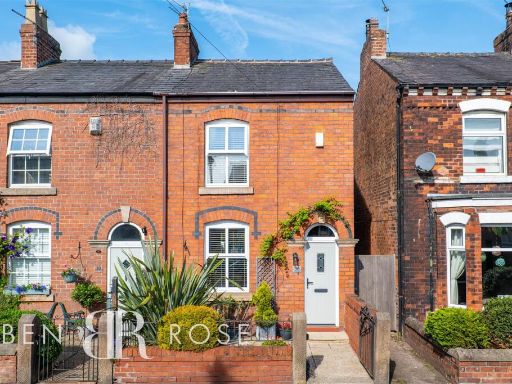 2 bedroom end of terrace house for sale in Station Road, Croston, Leyland, PR26 — £260,000 • 2 bed • 1 bath • 1125 ft²
2 bedroom end of terrace house for sale in Station Road, Croston, Leyland, PR26 — £260,000 • 2 bed • 1 bath • 1125 ft²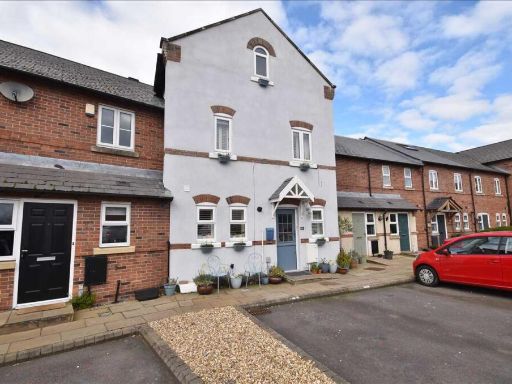 5 bedroom town house for sale in Orchard Mill Drive, Croston, Leyland, PR26 — £375,000 • 5 bed • 4 bath • 1646 ft²
5 bedroom town house for sale in Orchard Mill Drive, Croston, Leyland, PR26 — £375,000 • 5 bed • 4 bath • 1646 ft²