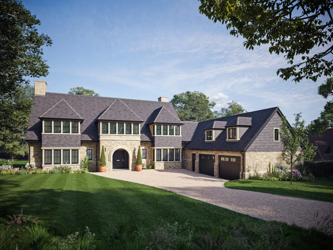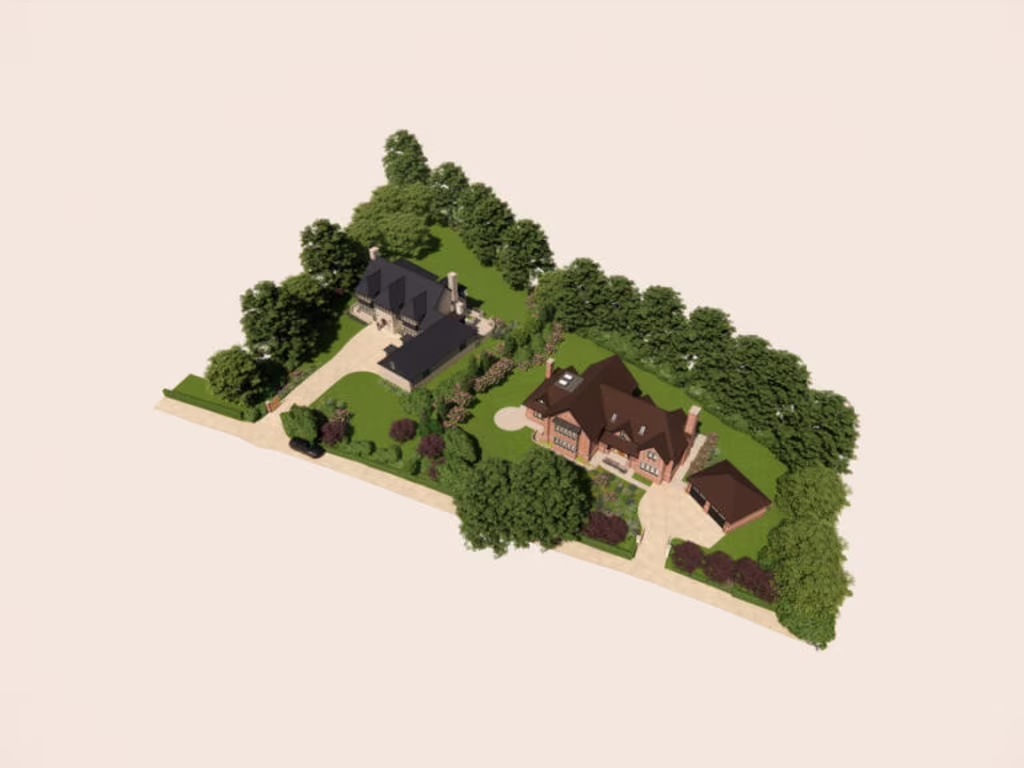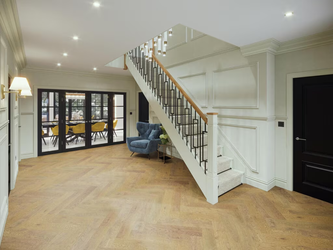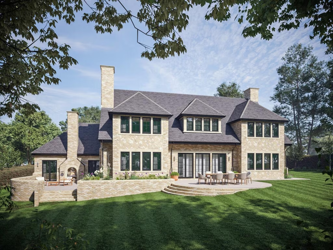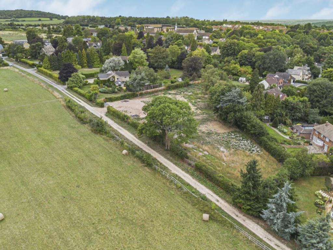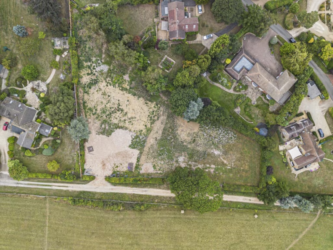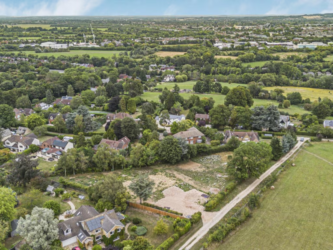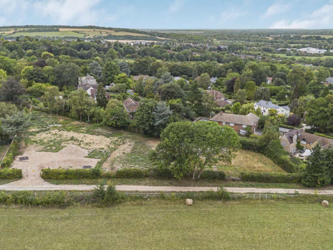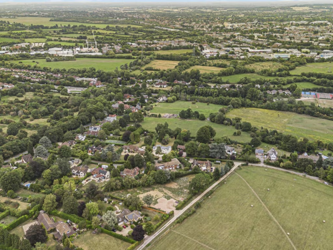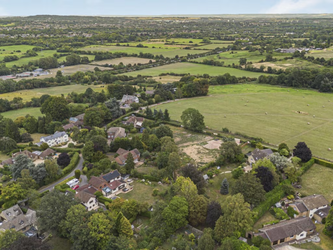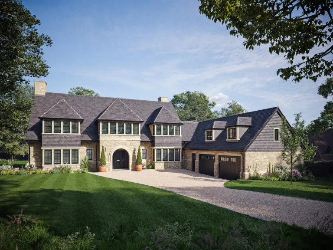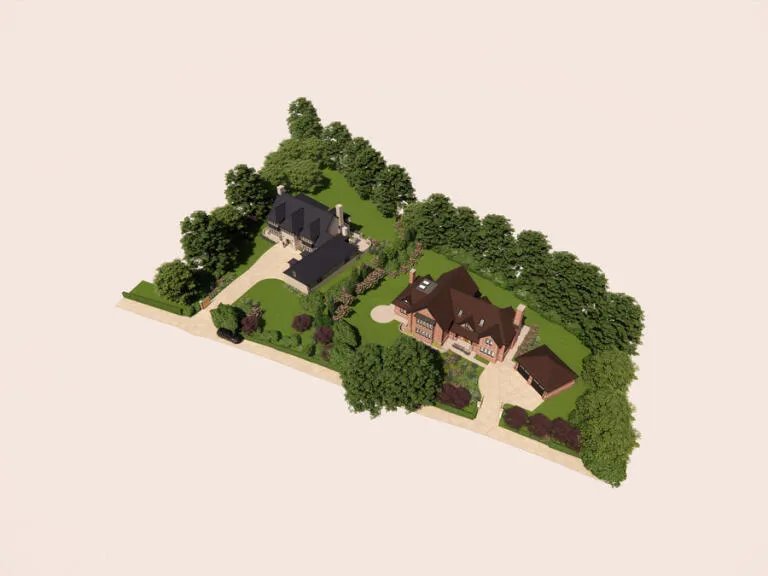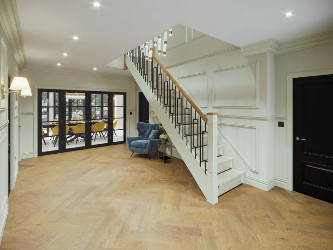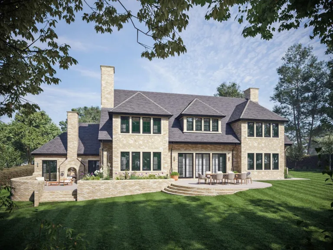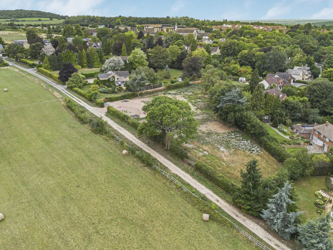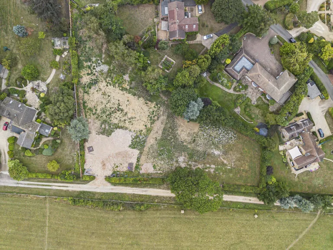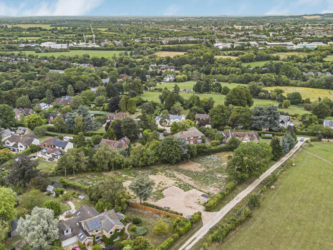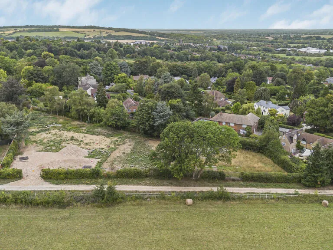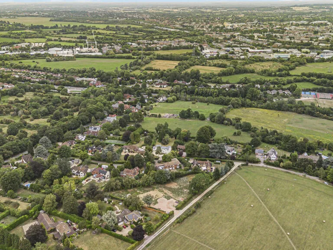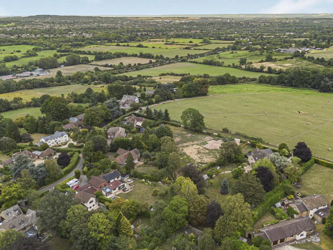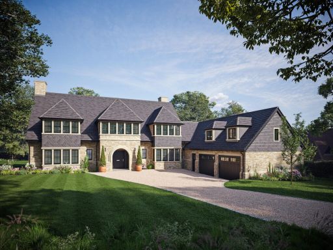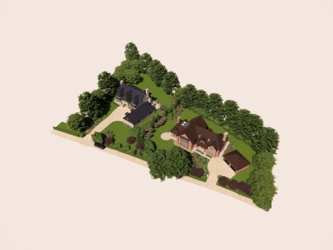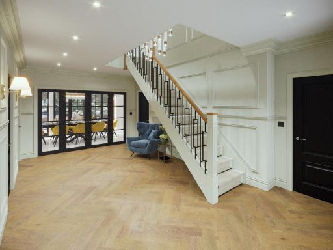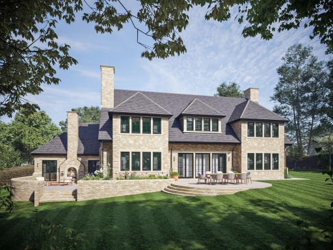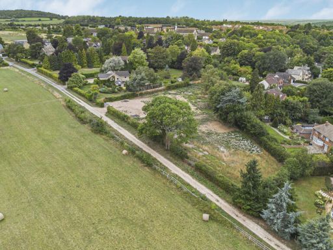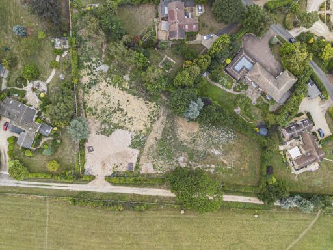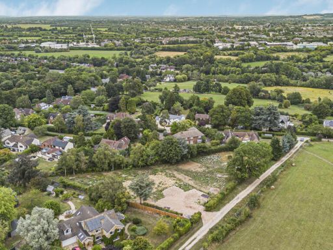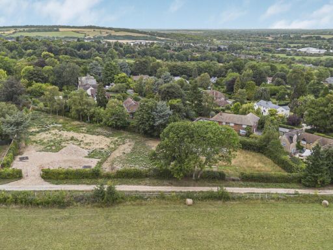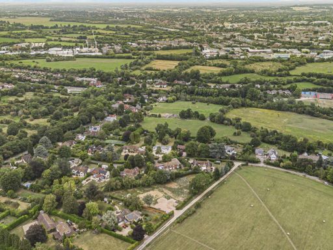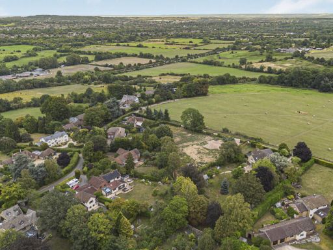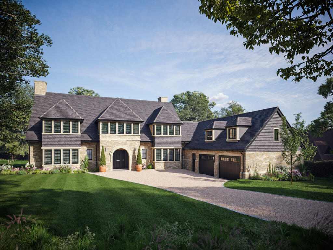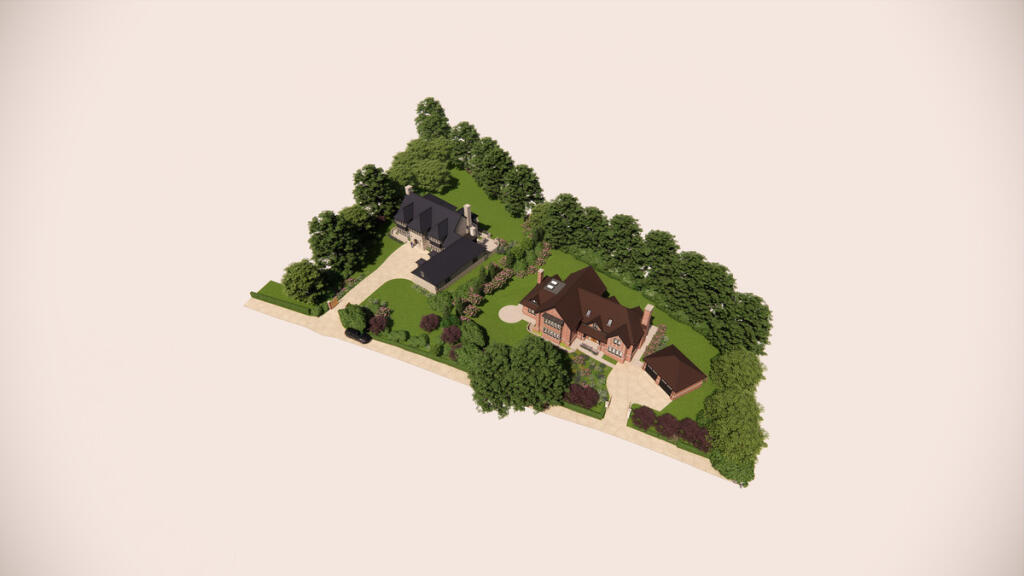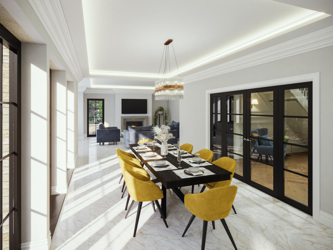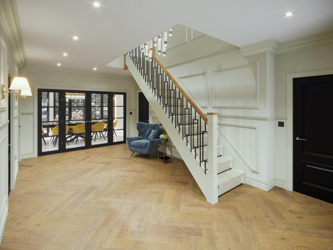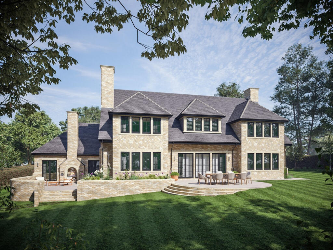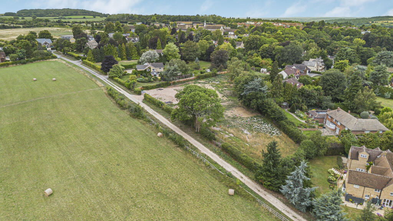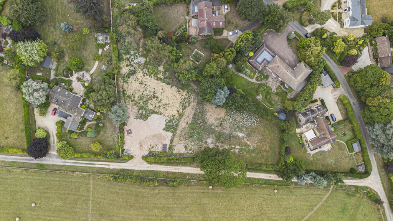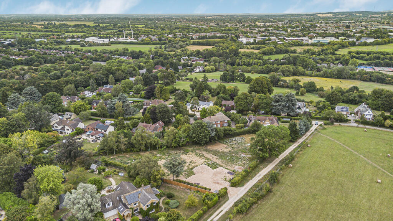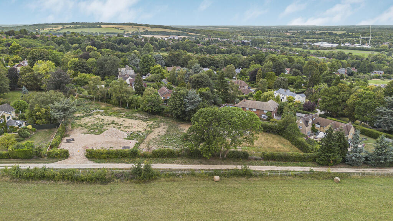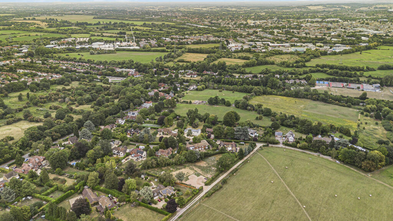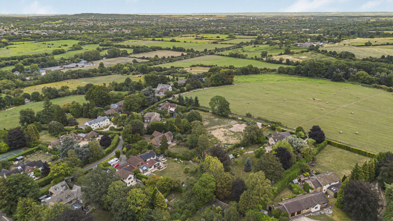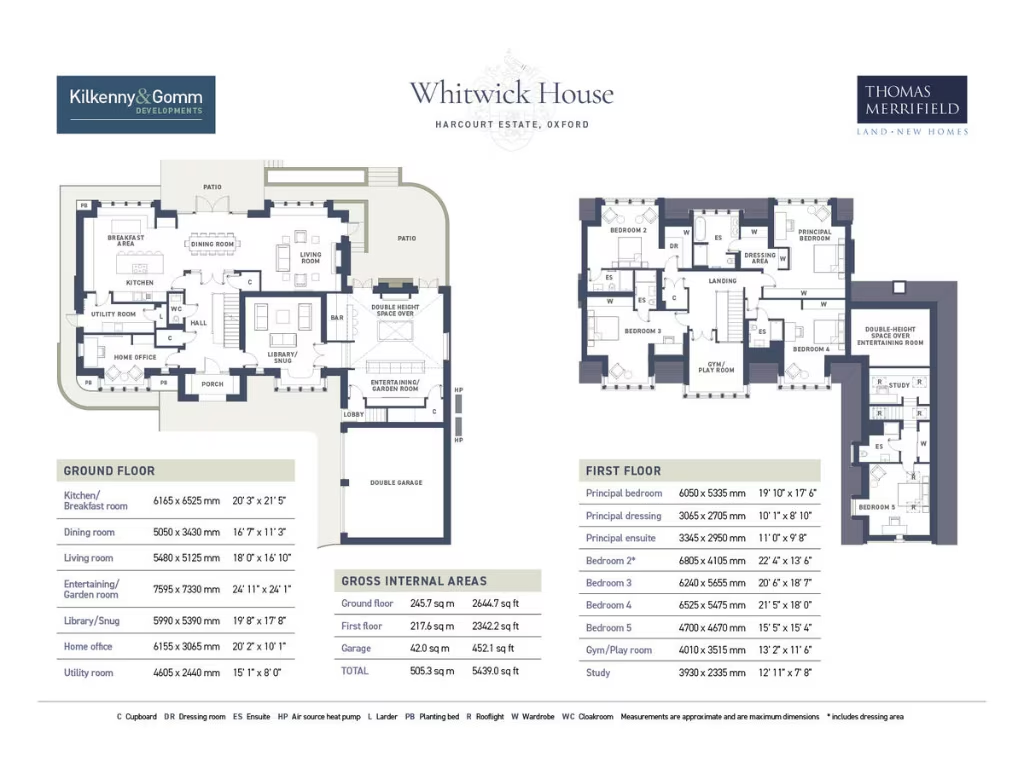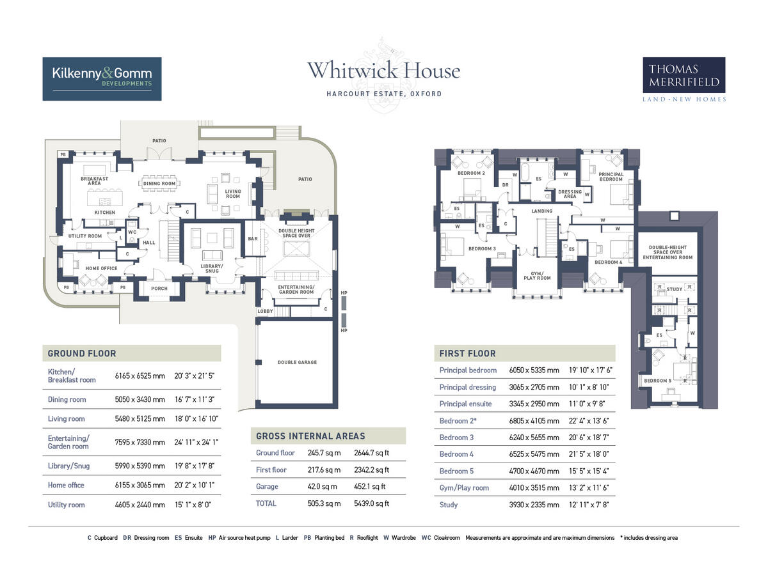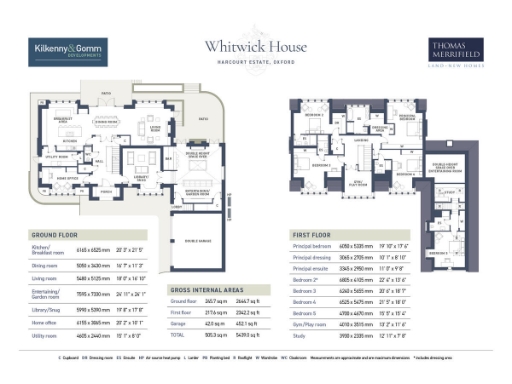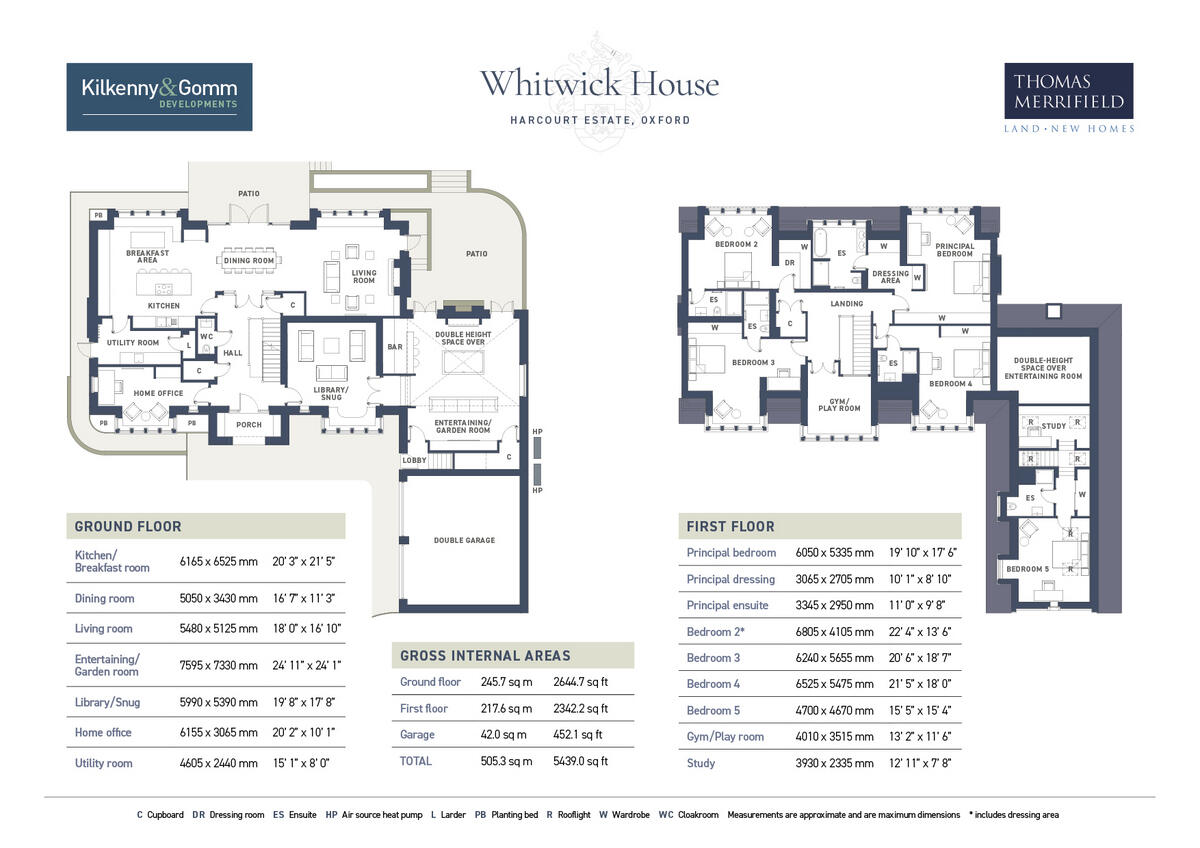Summary - Grosvenor Road, Oxford, OX2 OX2 9AX
5 bed 5 bath Detached
- Approximately 5,400 sq ft of high-spec living space
- Five large bedrooms, all with en suites
- Independent-access bedroom five ideal for nanny or older child
- Eco-friendly ASHP with ground-floor underfloor heating
- Automated gated access, hard-wired alarm and external CCTV
- Double garage with electric vehicle charging point
- Landscaped large plot with terraces and extensive driveway
- Broadband speeds reported as slow despite excellent mobile signal
Set on the edge of the private Harcourt Estate, this new-build five-bedroom detached home offers around 5,400 sq ft of high-spec living arranged over multiple storeys. Built in traditional masonry with high-efficiency windows and an eco-friendly ASHP heating system, the property features ground-floor underfloor heating, bespoke kitchens with quartz worktops and integrated appliances, and generous reception rooms that capitalise on elevated views across Oxfordshire.
Security and convenience are strong selling points: hard-wired zonal alarm internally, external CCTV, automated gated access, a double garage with electric vehicle charging, and a 10-year NHBC/ICW structural warranty provide reassurance for buyers. Bedroom five has independent access, suitable for older children or live-in staff; all five bedrooms have en-suite facilities and fitted dressing spaces or wardrobes.
Externally the house sits in a very large plot with landscaped gardens, terraces and parking approached by a Cotswold stone drive. The location combines proximity to Oxford city, easy transport links and highly regarded schools, while local crime rates are low and the area is very affluent.
Buyers should note practical limitations: broadband speeds are reported as slow despite excellent mobile signal. As a bespoke, high-spec new build, ongoing external landscaping and final internal finishes may still require buyer input depending on purchase timing.
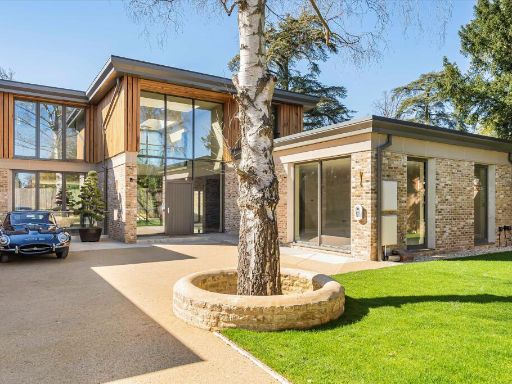 5 bedroom detached house for sale in Belbroughton Road, Oxford, Oxfordshire, OX2 — £6,000,000 • 5 bed • 5 bath • 5209 ft²
5 bedroom detached house for sale in Belbroughton Road, Oxford, Oxfordshire, OX2 — £6,000,000 • 5 bed • 5 bath • 5209 ft²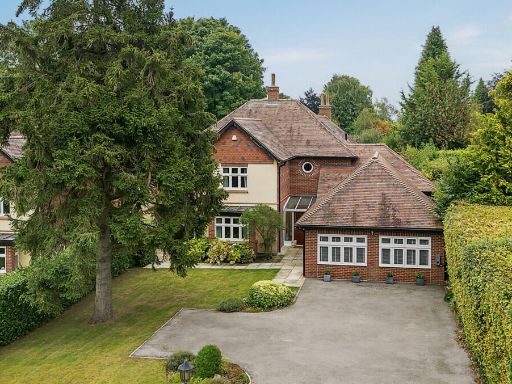 6 bedroom detached house for sale in Harcourt Hill, Oxford, OX2 — £2,000,000 • 6 bed • 4 bath • 4155 ft²
6 bedroom detached house for sale in Harcourt Hill, Oxford, OX2 — £2,000,000 • 6 bed • 4 bath • 4155 ft²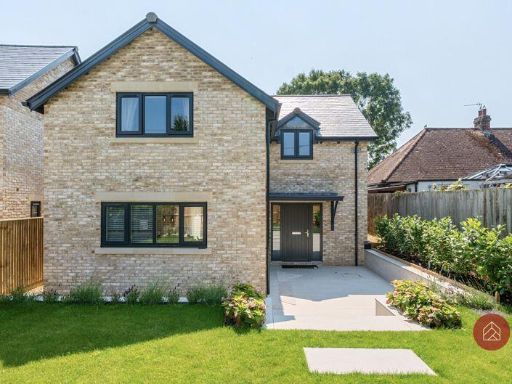 4 bedroom detached house for sale in Gravel Pit Lane, Yarnton, OX5 — £800,000 • 4 bed • 2 bath • 1668 ft²
4 bedroom detached house for sale in Gravel Pit Lane, Yarnton, OX5 — £800,000 • 4 bed • 2 bath • 1668 ft²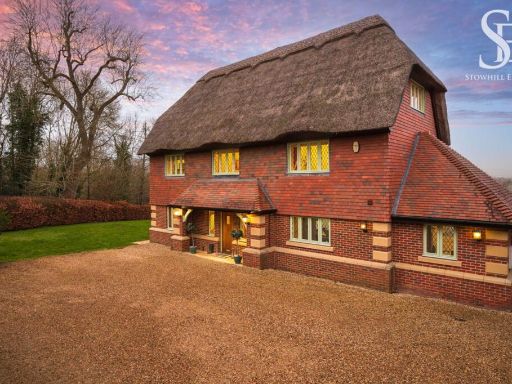 5 bedroom detached house for sale in Harcourt Hill, Oxford, OX2 — £1,650,000 • 5 bed • 4 bath • 3935 ft²
5 bedroom detached house for sale in Harcourt Hill, Oxford, OX2 — £1,650,000 • 5 bed • 4 bath • 3935 ft²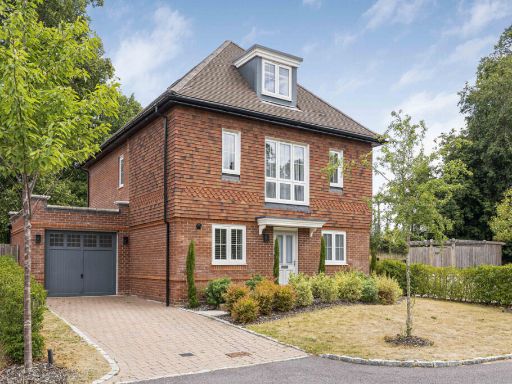 5 bedroom detached house for sale in Parklands, Besselsleigh, OX13 — £875,000 • 5 bed • 3 bath • 1810 ft²
5 bedroom detached house for sale in Parklands, Besselsleigh, OX13 — £875,000 • 5 bed • 3 bath • 1810 ft²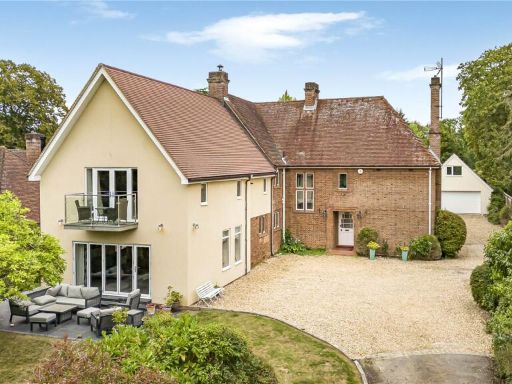 5 bedroom detached house for sale in Hinksey Hill, Oxford, OX1 — £1,500,000 • 5 bed • 3 bath • 4038 ft²
5 bedroom detached house for sale in Hinksey Hill, Oxford, OX1 — £1,500,000 • 5 bed • 3 bath • 4038 ft²