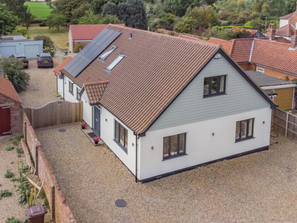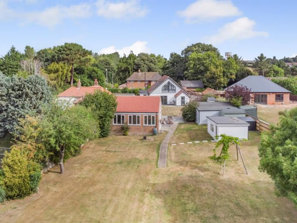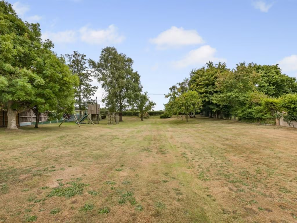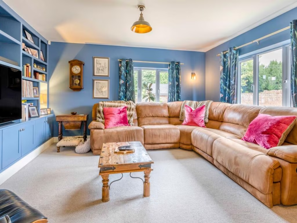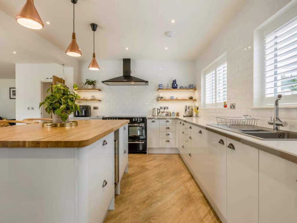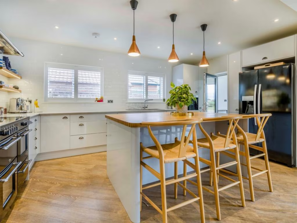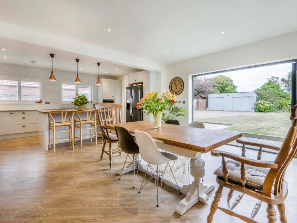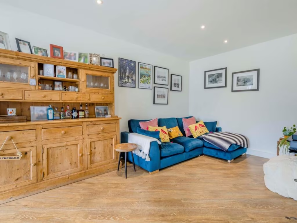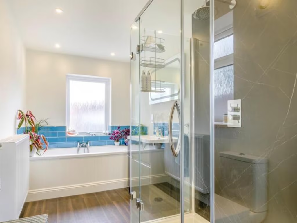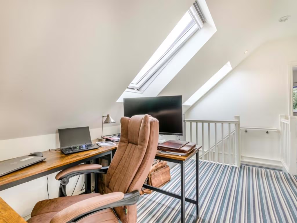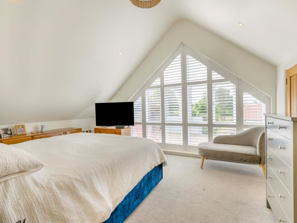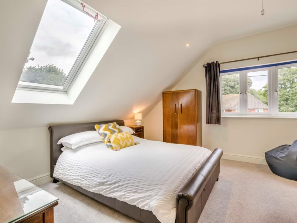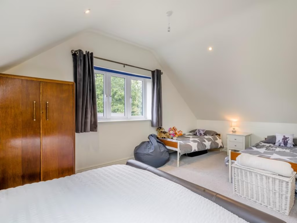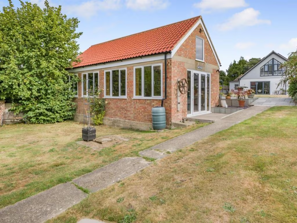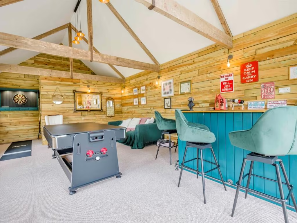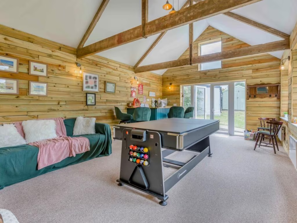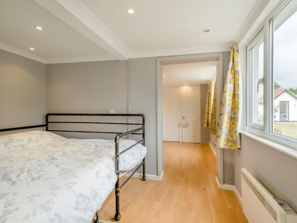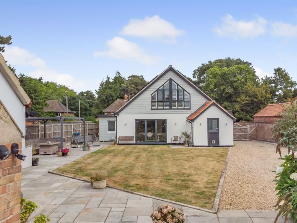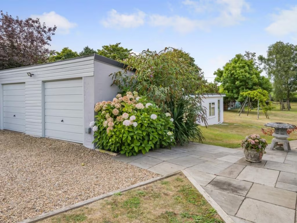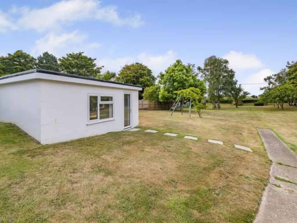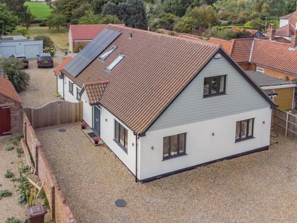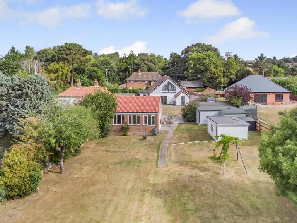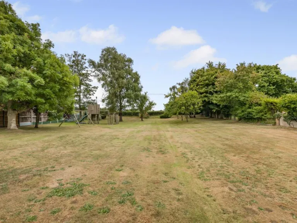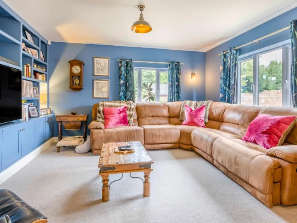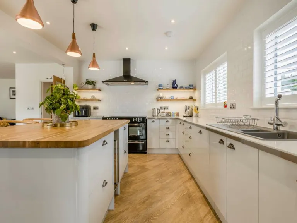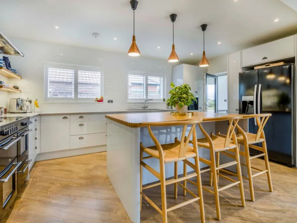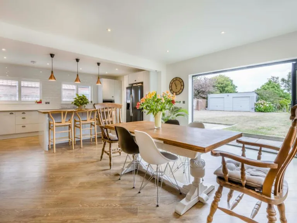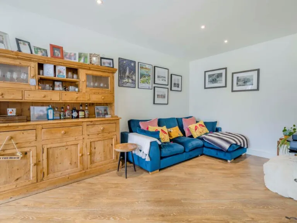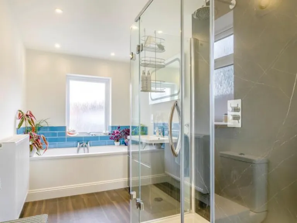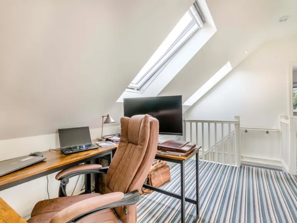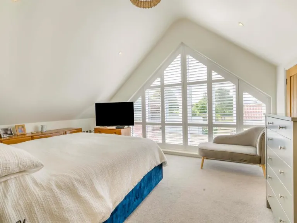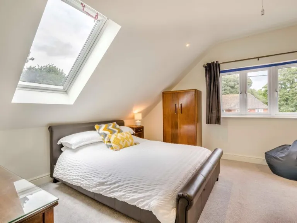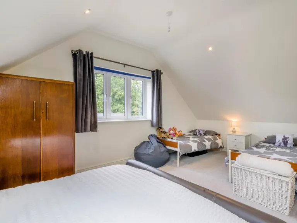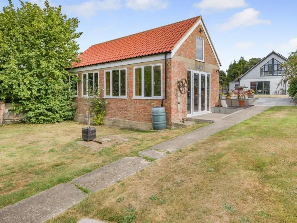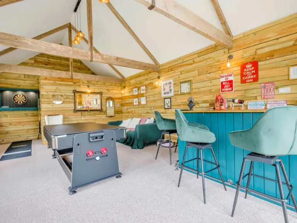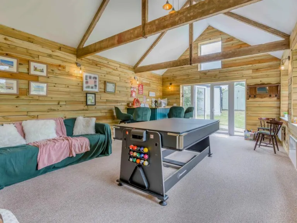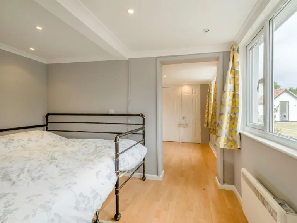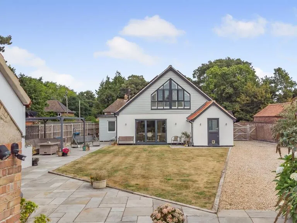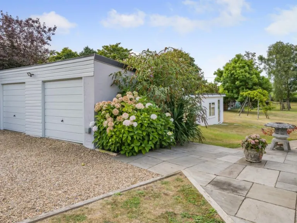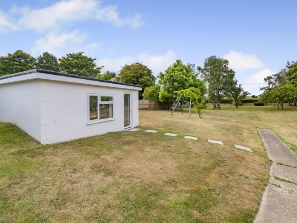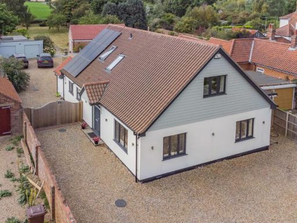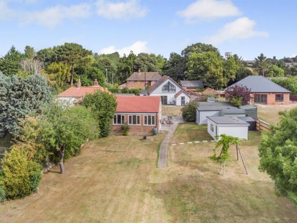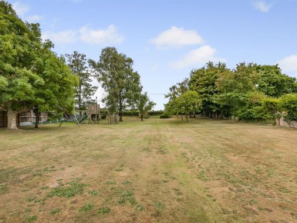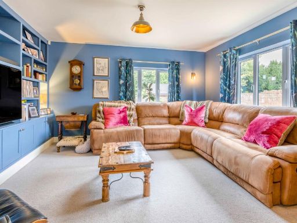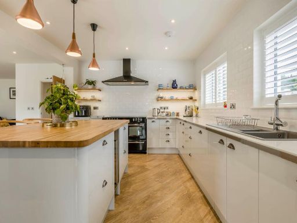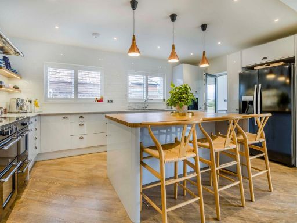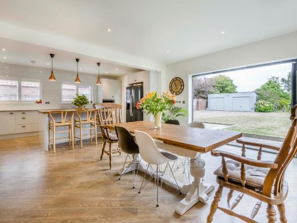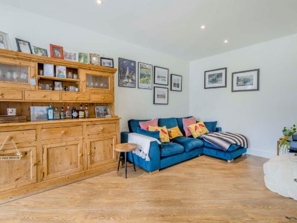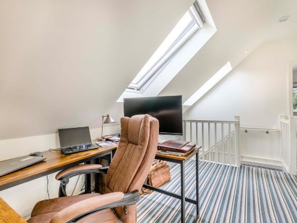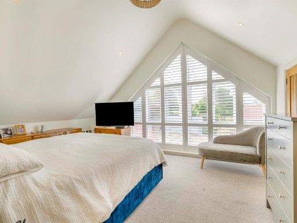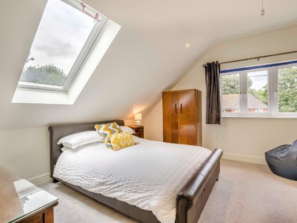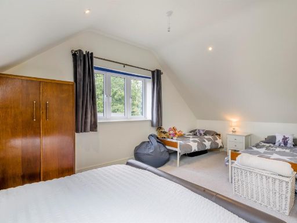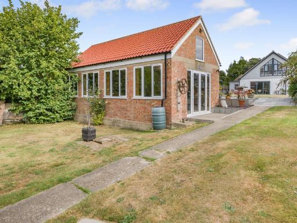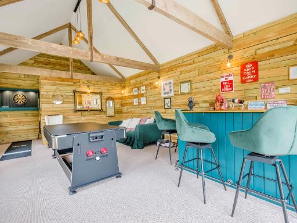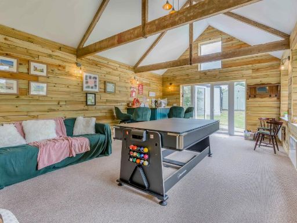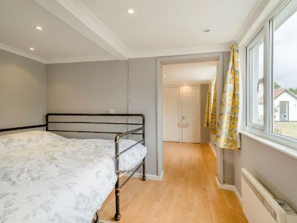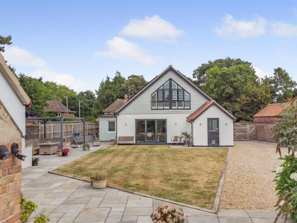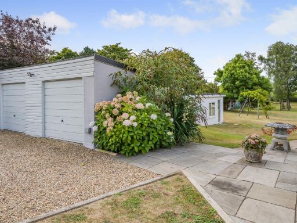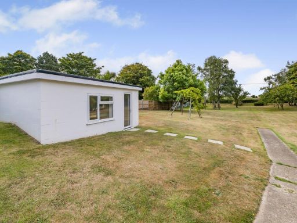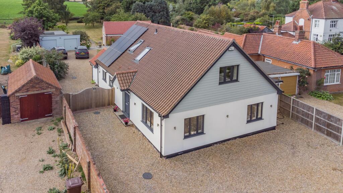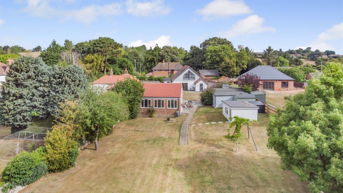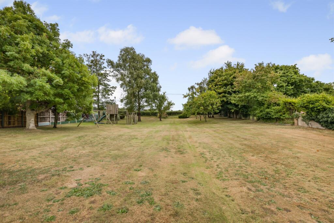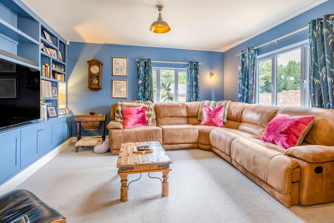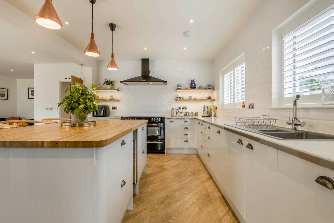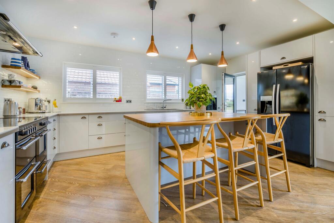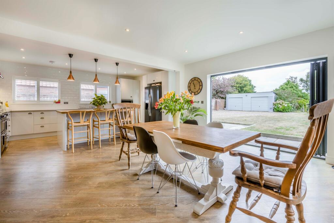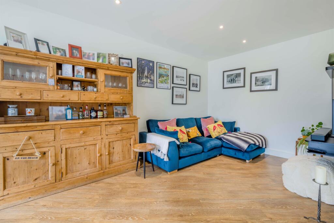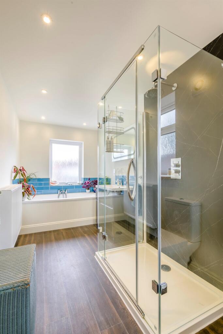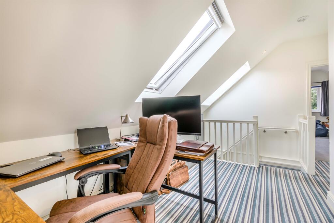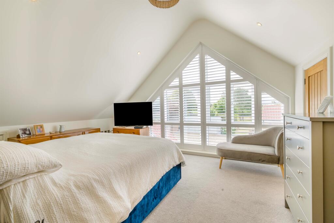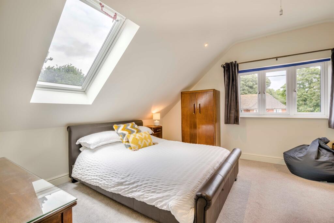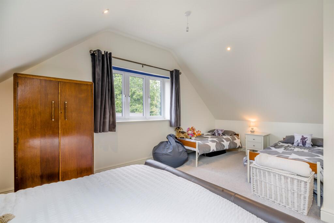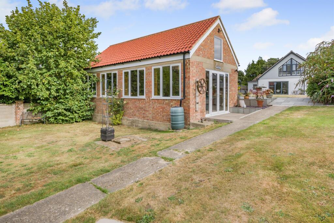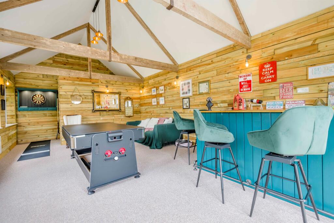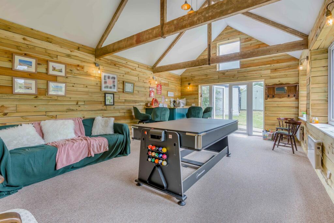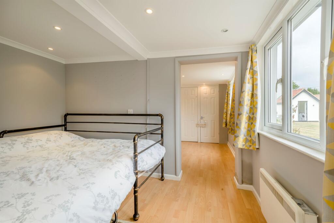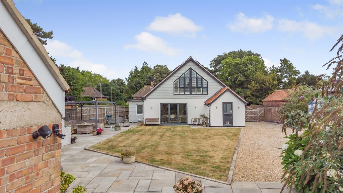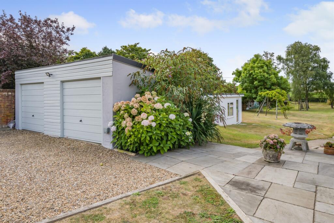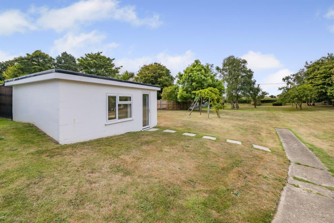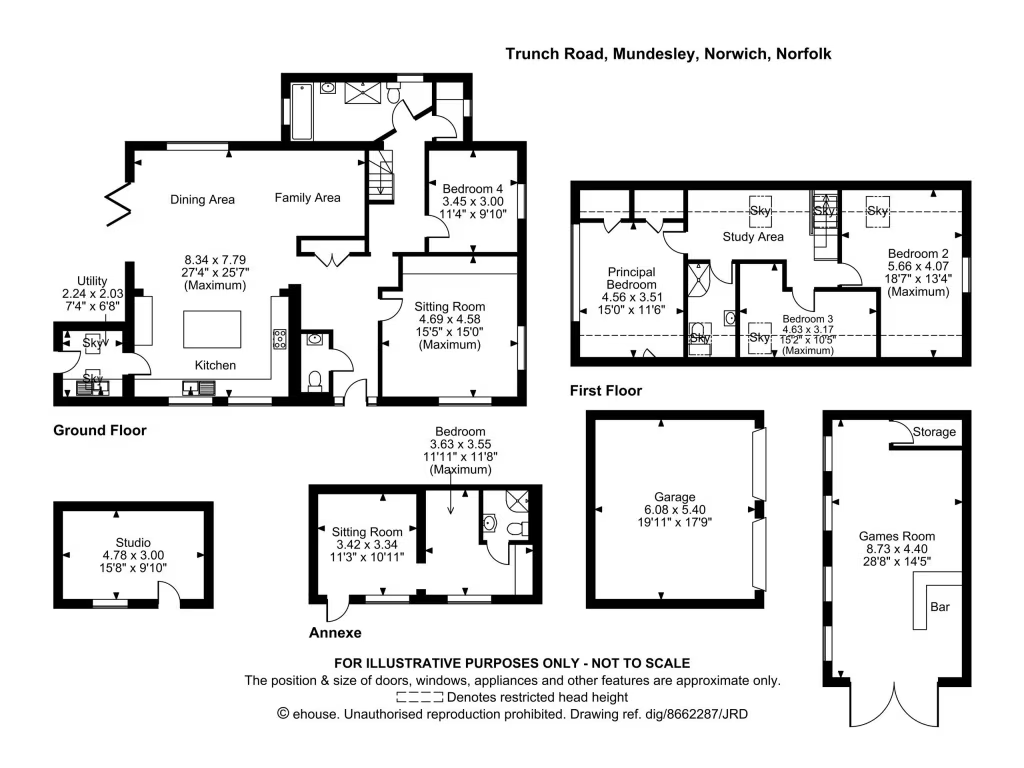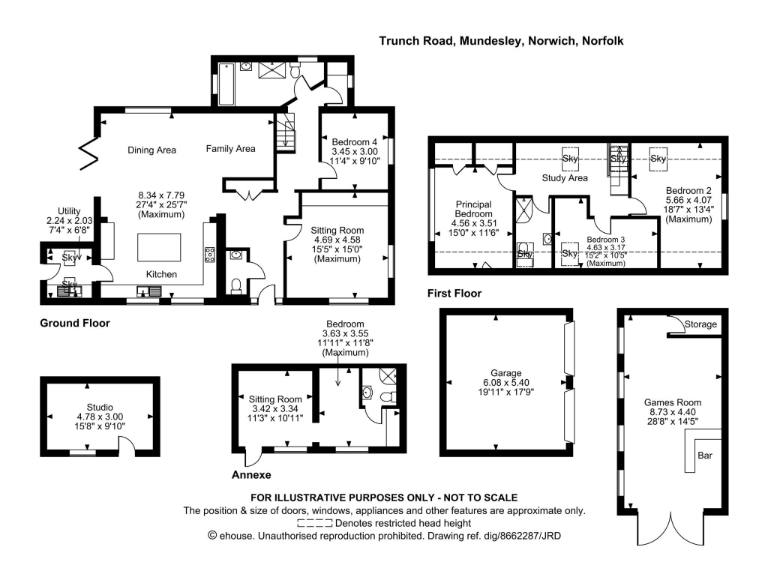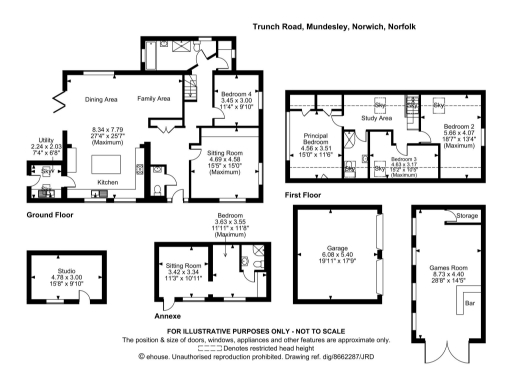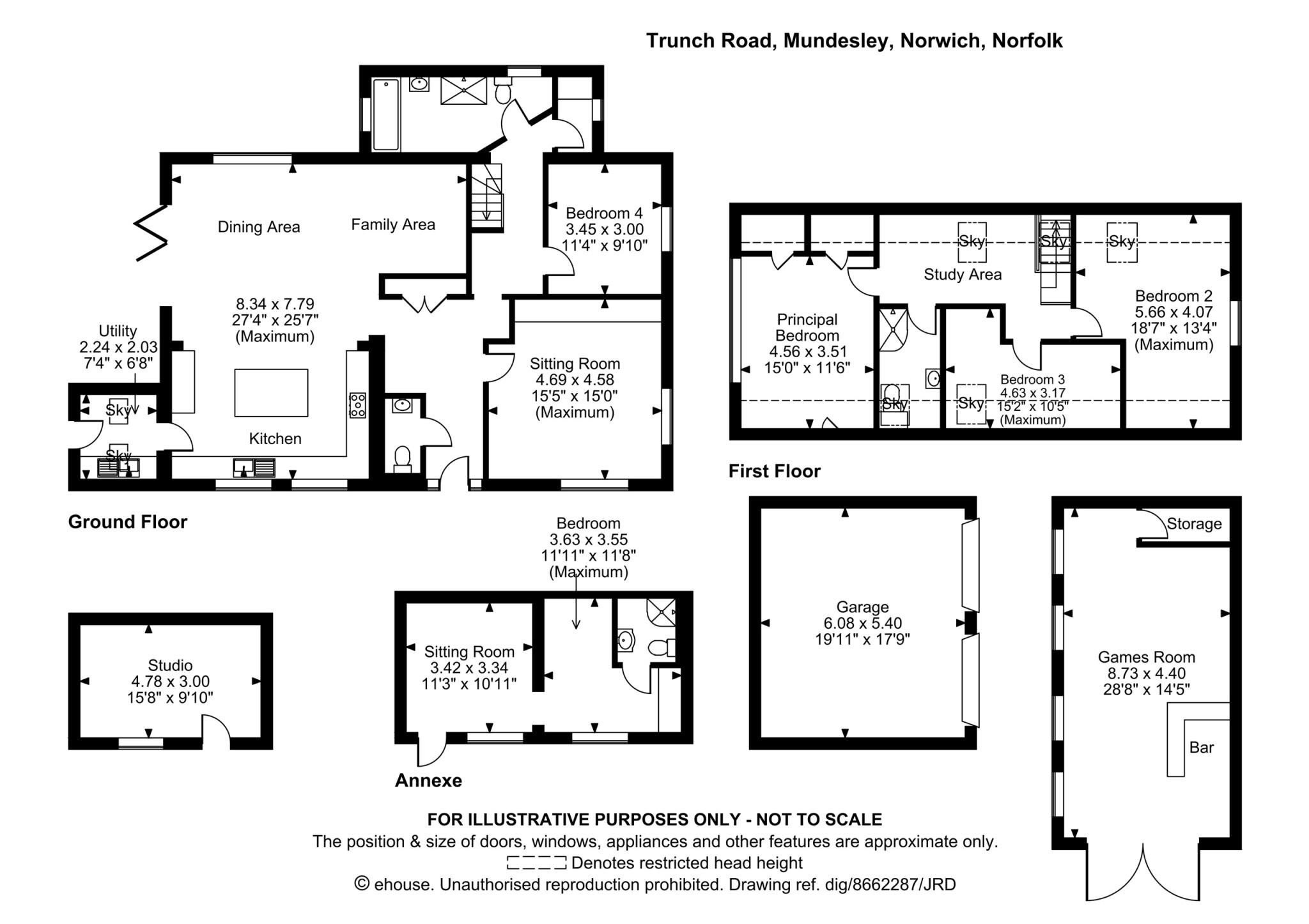Summary - 27 TRUNCH ROAD MUNDESLEY NORWICH NR11 8JU
4 bed 3 bath Detached
Generous 2/3 acre plot backing onto fields (subject to measurement)
Detached one‑bed annexe — self‑contained living and heating
Converted barn (~270 sq ft) used as entertaining/games room
17 solar panels, EV charger, CAT5 cabling throughout
Air‑source heat pump with underfloor heating; oil boiler remains
Double garage plus extensive driveway parking behind gates
Newly renovated interior and rear extension; open plan kitchen/family
Slow fixed‑line broadband; council tax band above average
Set well back on an impressive 2/3 acre (sts) plot in coastal Mundesley, this four-bedroom chalet bungalow blends recent high-quality renovation with substantial outbuildings and wide-ranging practical upgrades. The house centres on a light, open-plan kitchen/family room with bifold doors to a large rear garden that backs onto fields — ideal for family life, entertaining or home-working. The plot includes a detached one-bedroom annexe, a high-standard converted barn (approx. 270 sq ft) and a separate studio/office, adding flexibility for guests, rental income or hobby use.
Energy and tech improvements include 17 solar panels, CAT5 cabling throughout, an EV charger and an air-source heat pump with underfloor heating; the property nevertheless retains an oil boiler as the main fuel source. Internally the home offers generous accommodation across ground and first floors: sitting room, utility, ground-floor bedroom and bathroom, three first-floor doubles (one with a feature triangular window) and a principal suite — all finished to a freshly renovated standard.
Practical considerations are clear and important. Broadband speeds are slow despite excellent mobile signal, the council tax band is above average, and the property is on freehold tenure with parking provided by a double garage and large gravel driveway. The semi-rural village location is within walking distance of good primary schools and local amenities, making this a strong option for families wanting coastal village life with flexible ancillary accommodation.
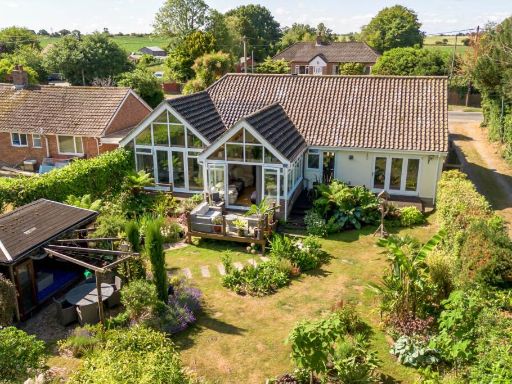 4 bedroom detached bungalow for sale in Trunch Road, Mundesley, NR11 — £595,000 • 4 bed • 3 bath • 1625 ft²
4 bedroom detached bungalow for sale in Trunch Road, Mundesley, NR11 — £595,000 • 4 bed • 3 bath • 1625 ft²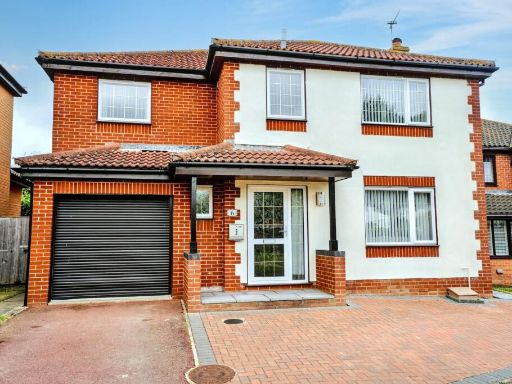 4 bedroom detached house for sale in Lancaster Rise, Mundesley, NR11 — £450,000 • 4 bed • 3 bath • 1668 ft²
4 bedroom detached house for sale in Lancaster Rise, Mundesley, NR11 — £450,000 • 4 bed • 3 bath • 1668 ft²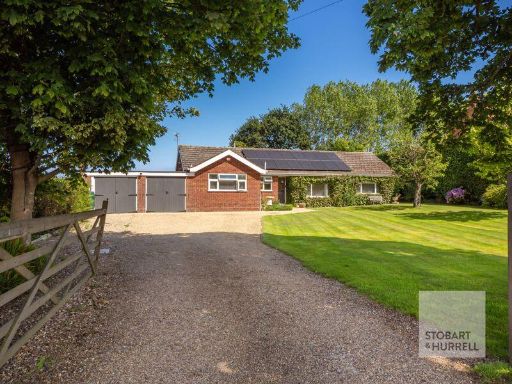 4 bedroom detached bungalow for sale in Colvenor, Knapton Green, North Walsham, Norfolk, NR28 — £525,000 • 4 bed • 2 bath • 1337 ft²
4 bedroom detached bungalow for sale in Colvenor, Knapton Green, North Walsham, Norfolk, NR28 — £525,000 • 4 bed • 2 bath • 1337 ft²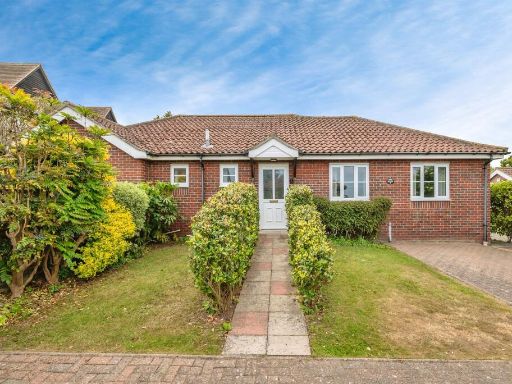 3 bedroom detached bungalow for sale in Bramble Close, Paston Road, Mundesley, NR11 — £450,000 • 3 bed • 1 bath • 879 ft²
3 bedroom detached bungalow for sale in Bramble Close, Paston Road, Mundesley, NR11 — £450,000 • 3 bed • 1 bath • 879 ft²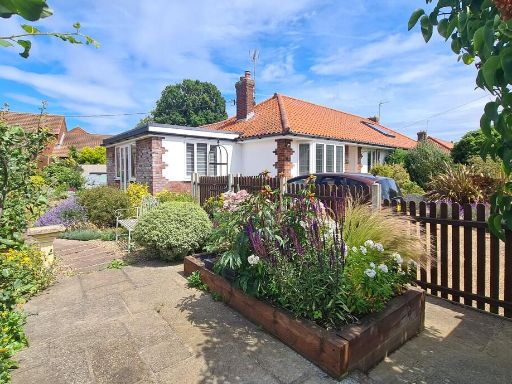 2 bedroom semi-detached bungalow for sale in Northfield Road, Mundesley, NR11 — £320,000 • 2 bed • 1 bath • 898 ft²
2 bedroom semi-detached bungalow for sale in Northfield Road, Mundesley, NR11 — £320,000 • 2 bed • 1 bath • 898 ft²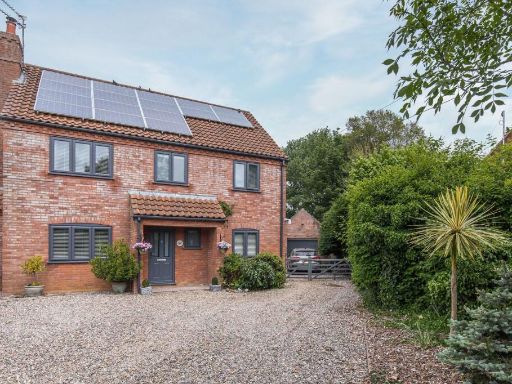 4 bedroom detached house for sale in Mundesley, NR11 — £575,000 • 4 bed • 2 bath • 1642 ft²
4 bedroom detached house for sale in Mundesley, NR11 — £575,000 • 4 bed • 2 bath • 1642 ft²