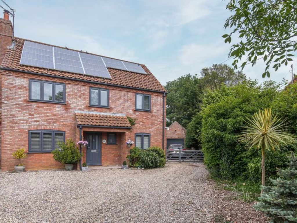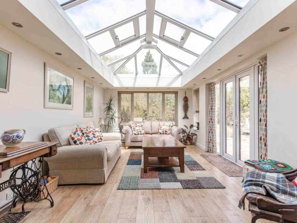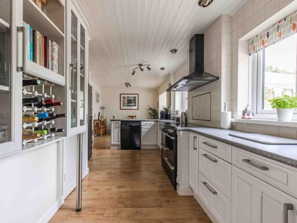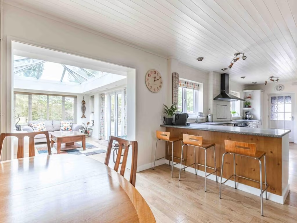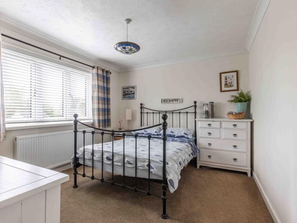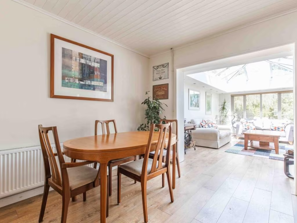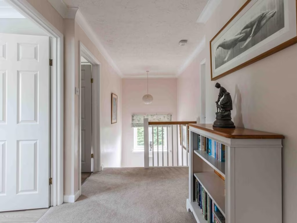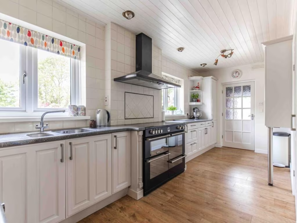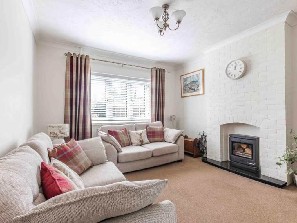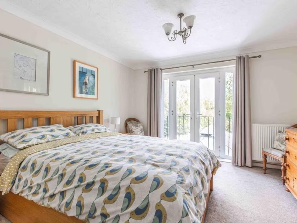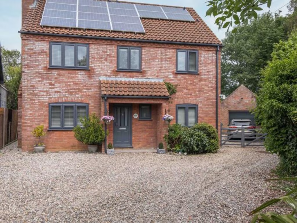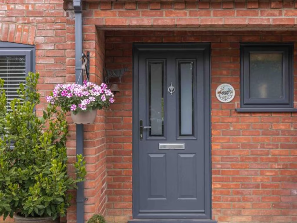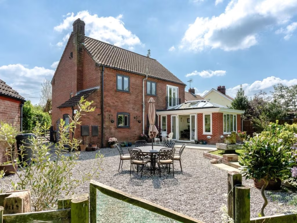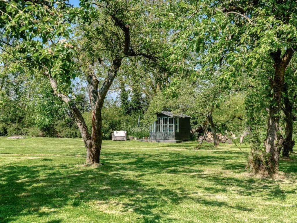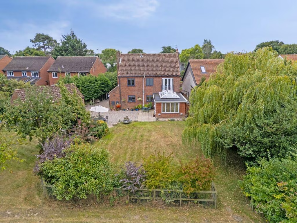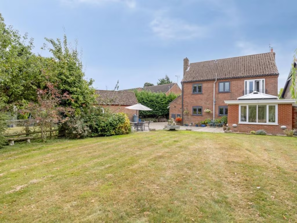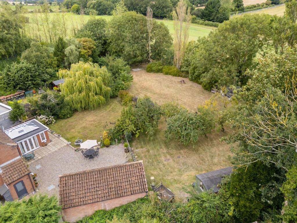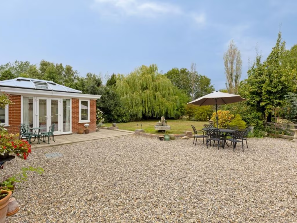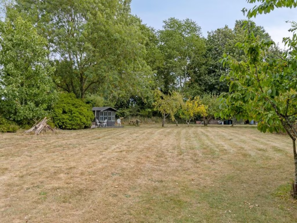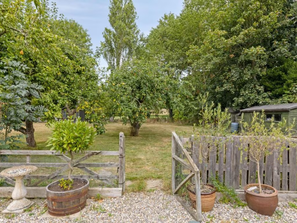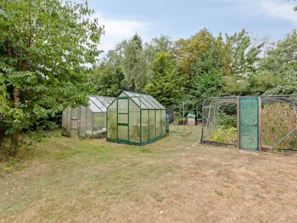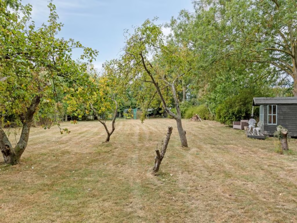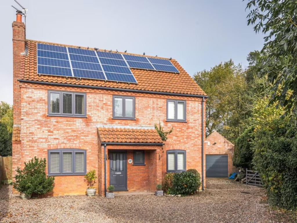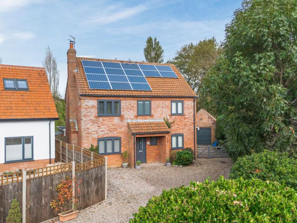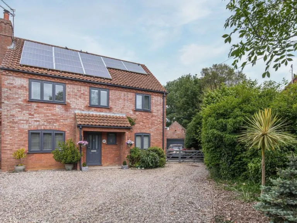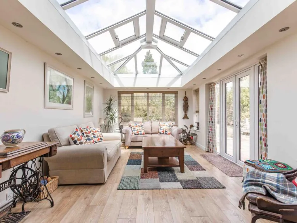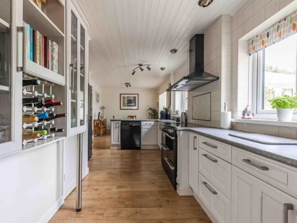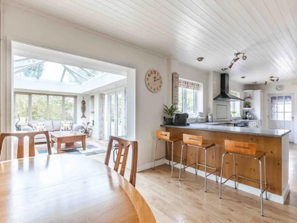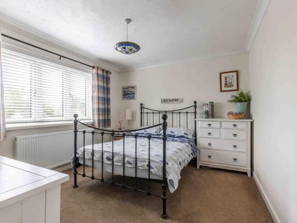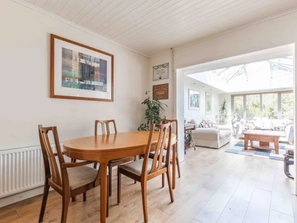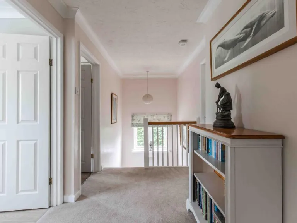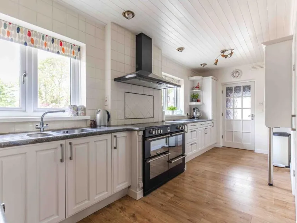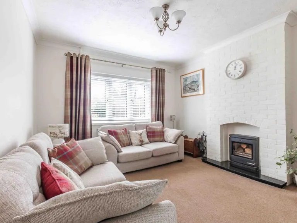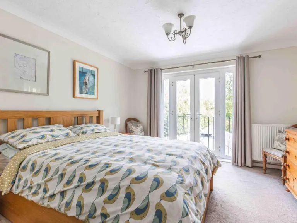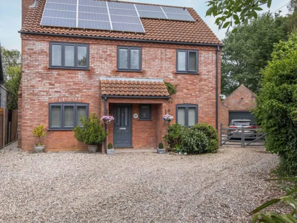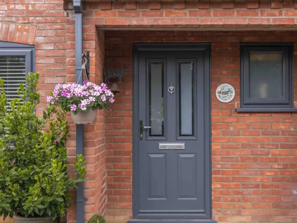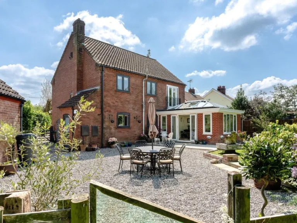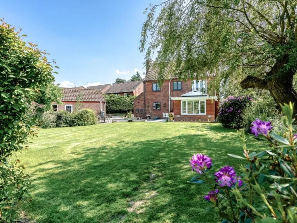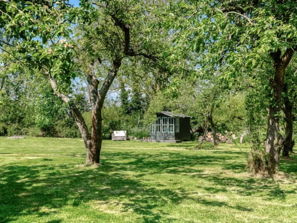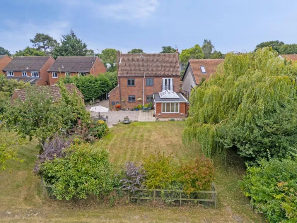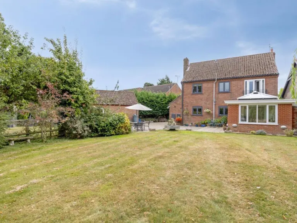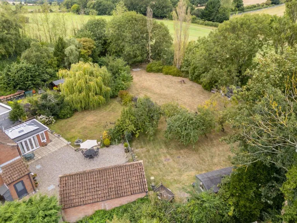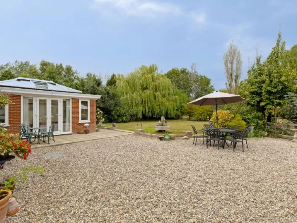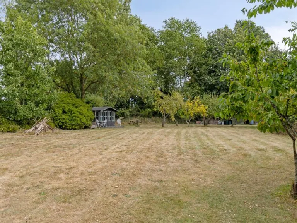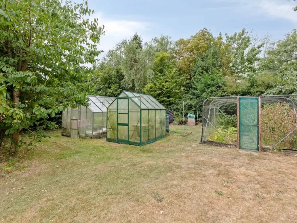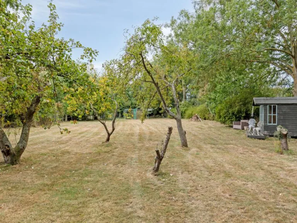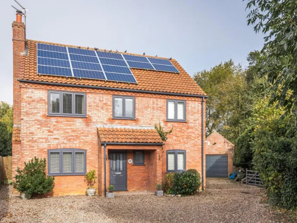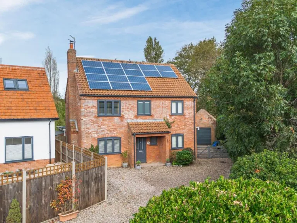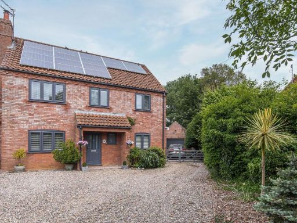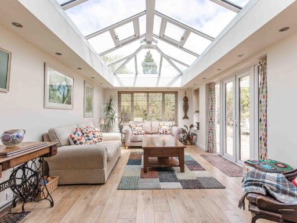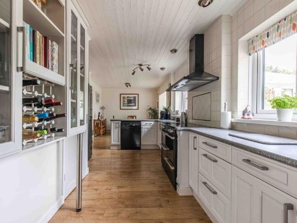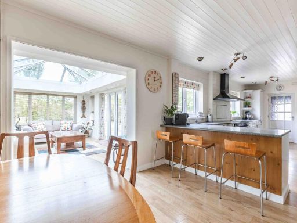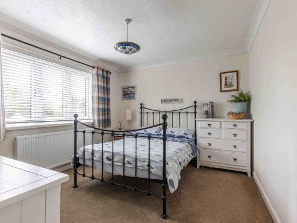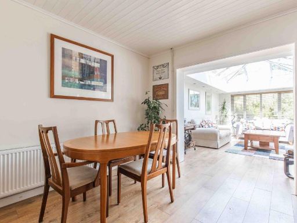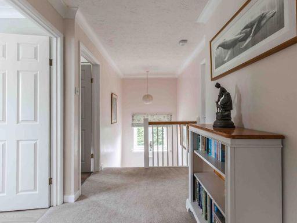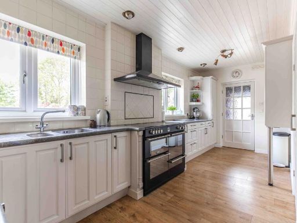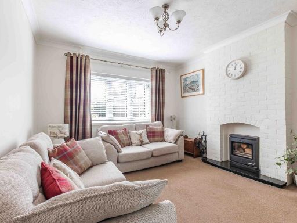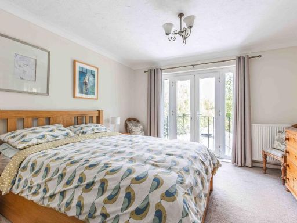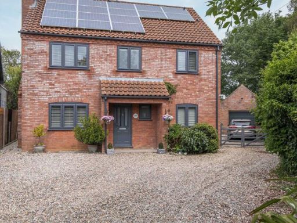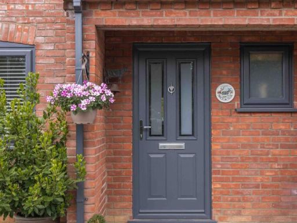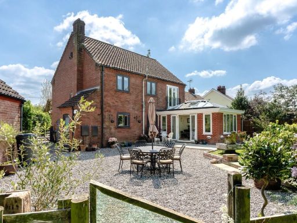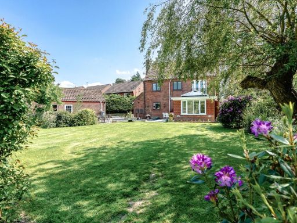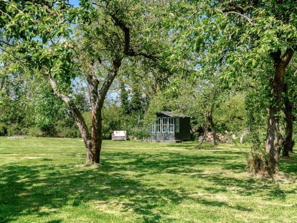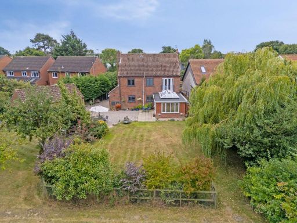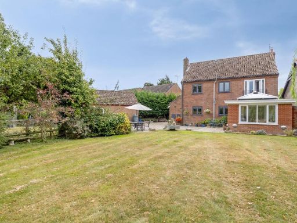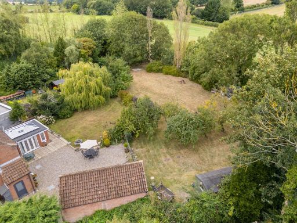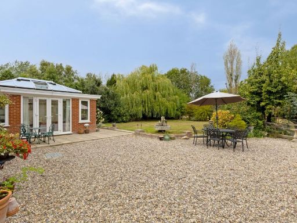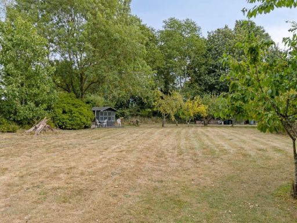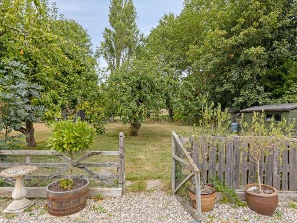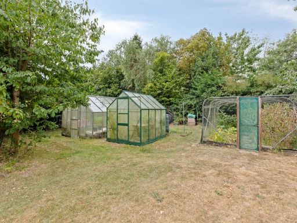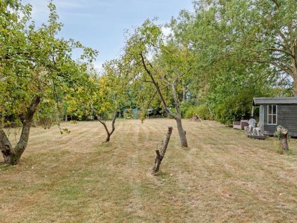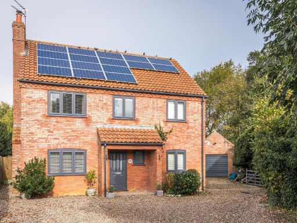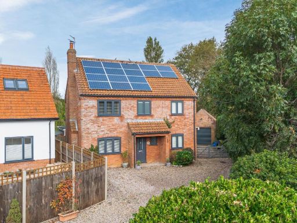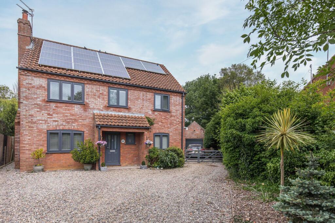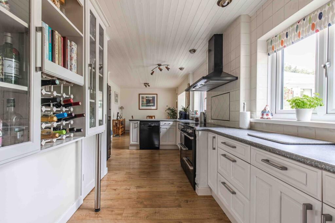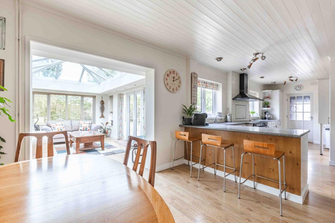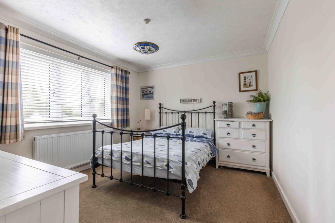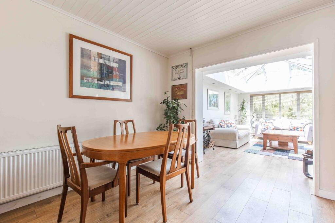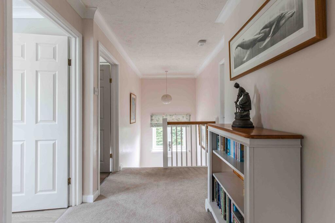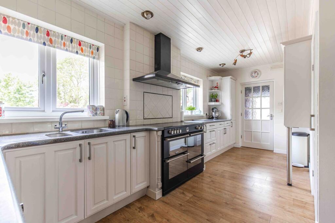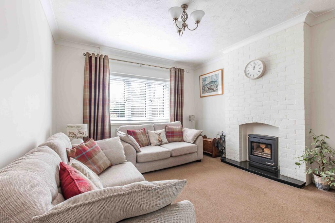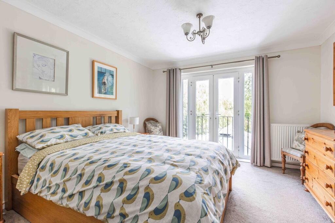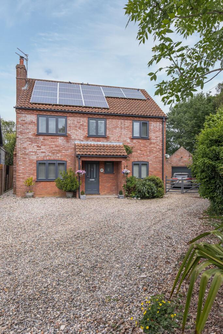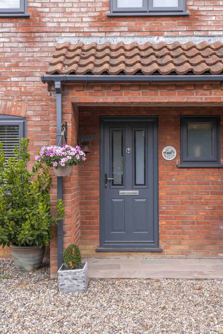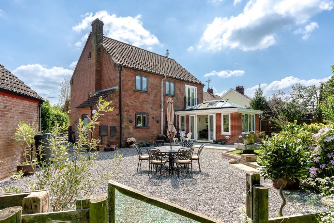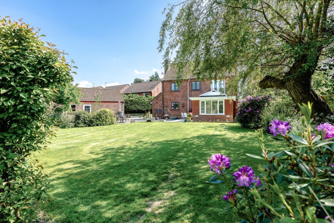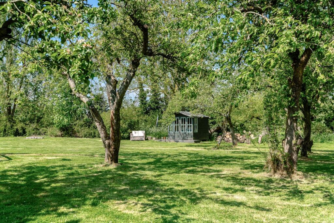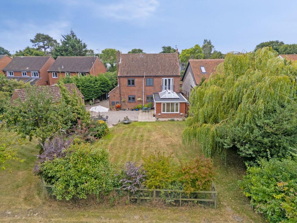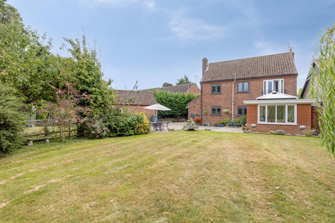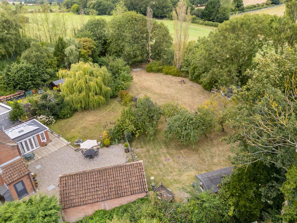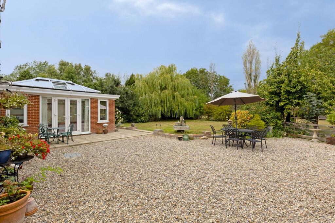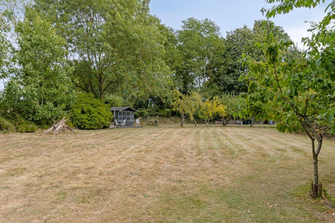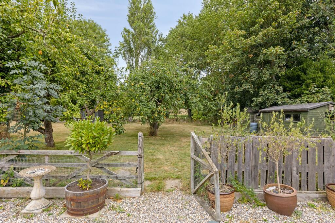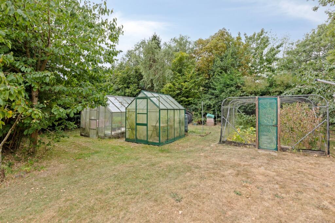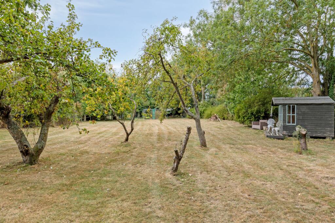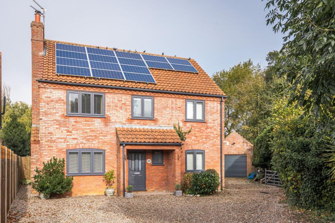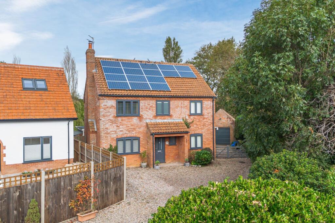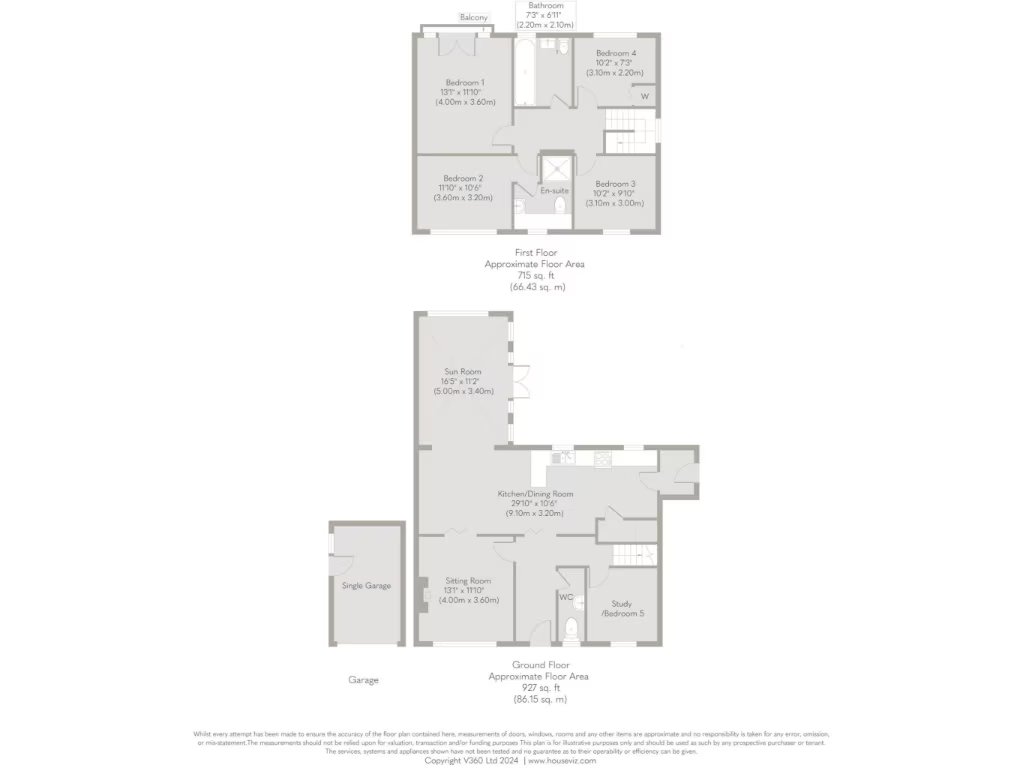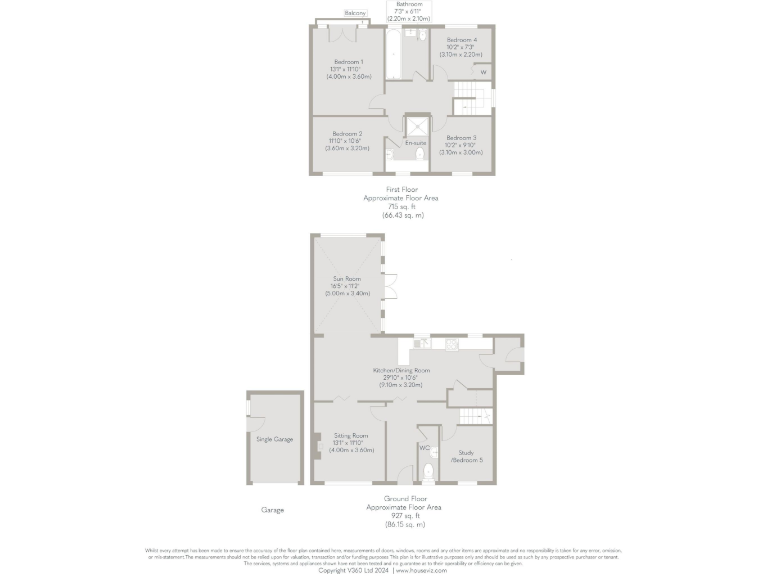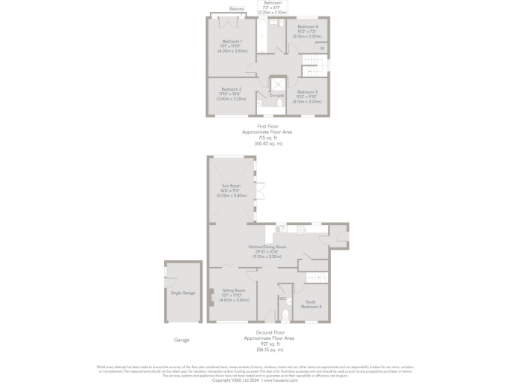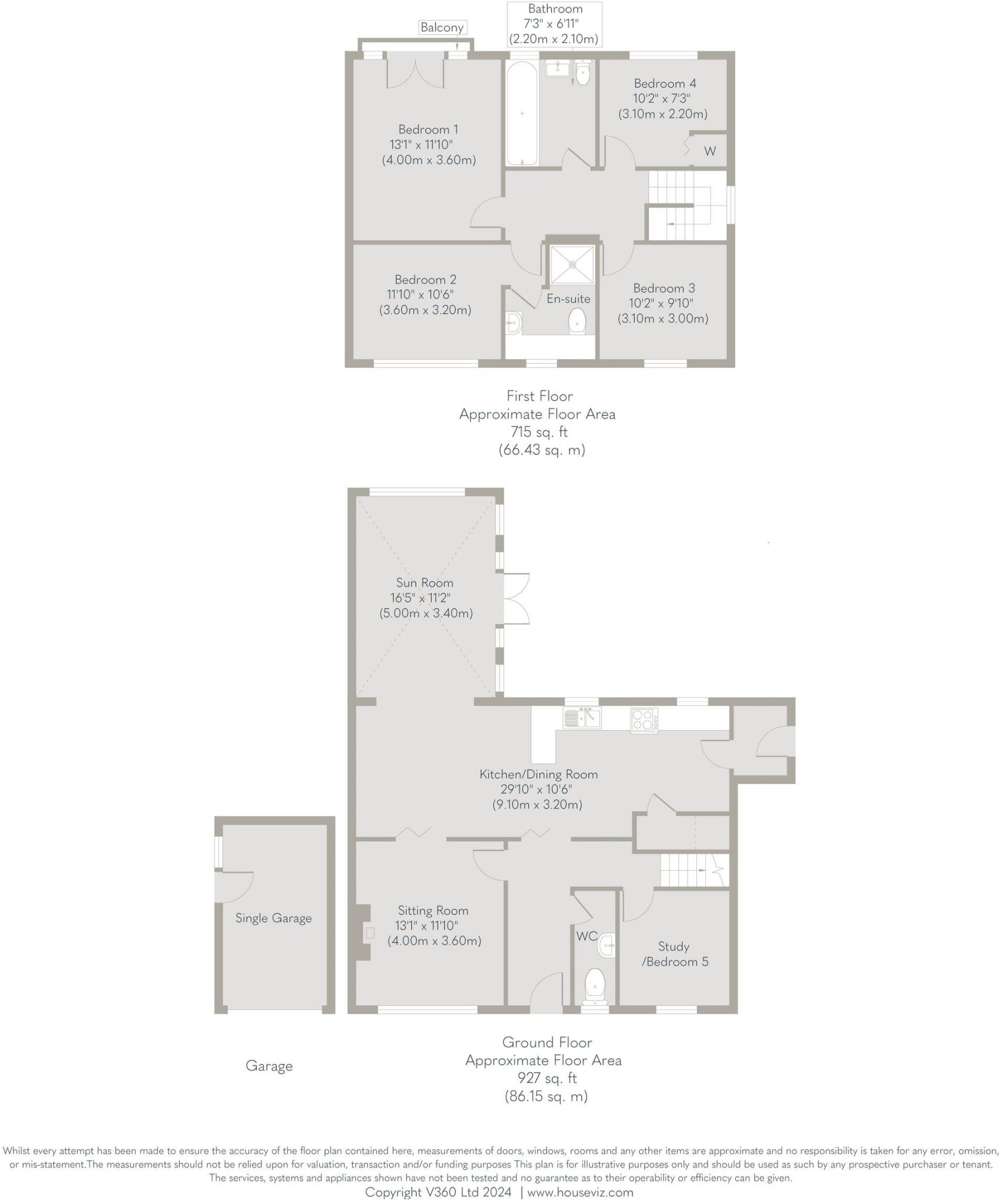Summary - BROOKSIDE TRUNCH ROAD MUNDESLEY NORWICH NR11 8JX
4 bed 2 bath Detached
Half-acre plot with orangery and rural views ideal for growing families.
Spacious kitchen/dining with orangery and roof lantern
Approximately 0.5-acre plot with orchard and summerhouse
Four double bedrooms; study can serve as fifth bedroom
Juliet balcony with distant golf course and country views
Detached garage, large gravel driveway; ample parking
Solar panels fitted; EPC rating B and mains gas heating
Built 1983–1990 — some original 1980s features may remain
Private village setting, short walk to Mundesley amenities
Step inside Brookside and discover a surprisingly versatile family home arranged over two floors, neatly presented and set within about 0.5 acres (STMS) of private grounds. The ground floor is designed for modern family life: a large kitchen/dining space flows into an orangery with a roof lantern, creating a bright central hub. Additional ground-floor rooms include a sitting room, study (or fifth bedroom), pantry and boot room for everyday practicality.
Upstairs offers four double bedrooms, including two strong principal options. The rear bedroom has a Juliet balcony and far-reaching views towards the Mundesley golf course, while the front double benefits from an ensuite shower room. A refurbished family bathroom serves the remaining bedrooms. Practical details include mains gas central heating, double glazing (installed post-2002) and an EPC rated B, supporting reasonable running costs.
Outside, formal lawns, mature trees, an orchard and a summerhouse sit behind a large driveway and detached garage — plenty of space for children, pets and garden projects. Solar panels are fitted to the roof, adding eco-appeal. The property sits in a discreet position yet is within easy reach of Mundesley village amenities and beaches.
Considerations: the house was constructed in the 1980s (circa 1983–1990), so some original fittings or finishes may remain and could be updated to personal taste. The plot’s size and outbuildings offer scope for landscaping or extension subject to consents. Council Tax Band D. Freehold.
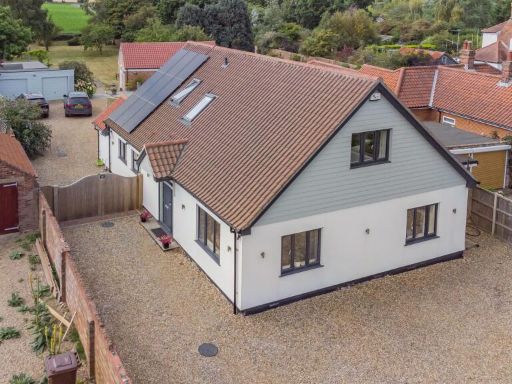 4 bedroom detached house for sale in Trunch Road, Mundesley, Norwich, NR11 — £750,000 • 4 bed • 3 bath • 2499 ft²
4 bedroom detached house for sale in Trunch Road, Mundesley, Norwich, NR11 — £750,000 • 4 bed • 3 bath • 2499 ft²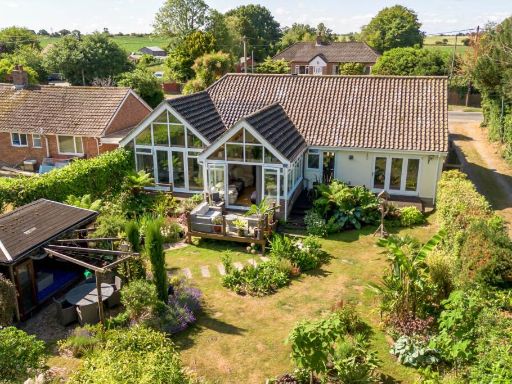 4 bedroom detached bungalow for sale in Trunch Road, Mundesley, NR11 — £595,000 • 4 bed • 3 bath • 1625 ft²
4 bedroom detached bungalow for sale in Trunch Road, Mundesley, NR11 — £595,000 • 4 bed • 3 bath • 1625 ft²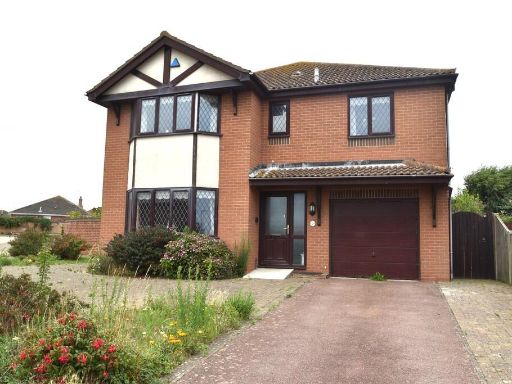 4 bedroom detached house for sale in Mundesley, NR11 — £425,000 • 4 bed • 2 bath • 1999 ft²
4 bedroom detached house for sale in Mundesley, NR11 — £425,000 • 4 bed • 2 bath • 1999 ft² 3 bedroom detached house for sale in Beckmeadow Way, Mundesley, NR11 — £340,000 • 3 bed • 3 bath • 980 ft²
3 bedroom detached house for sale in Beckmeadow Way, Mundesley, NR11 — £340,000 • 3 bed • 3 bath • 980 ft²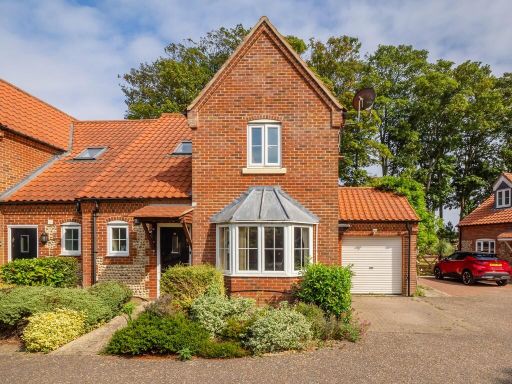 3 bedroom semi-detached house for sale in Rectory Close, Paston Road, Mundesley, NR11 — £325,000 • 3 bed • 2 bath • 1146 ft²
3 bedroom semi-detached house for sale in Rectory Close, Paston Road, Mundesley, NR11 — £325,000 • 3 bed • 2 bath • 1146 ft²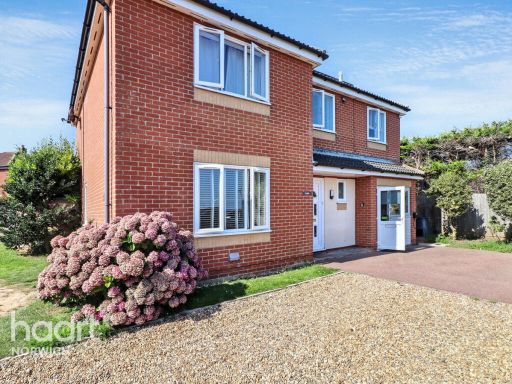 4 bedroom detached house for sale in Tasman Drive, NORWICH, NR11 — £400,000 • 4 bed • 2 bath • 1586 ft²
4 bedroom detached house for sale in Tasman Drive, NORWICH, NR11 — £400,000 • 4 bed • 2 bath • 1586 ft²