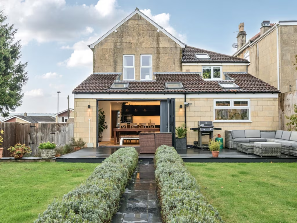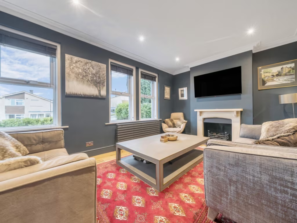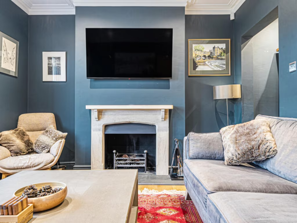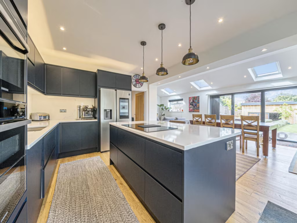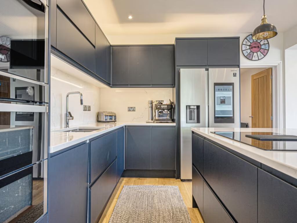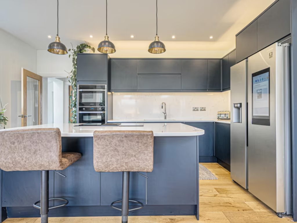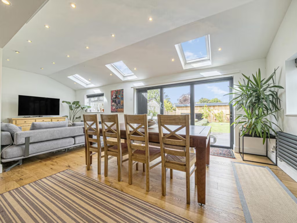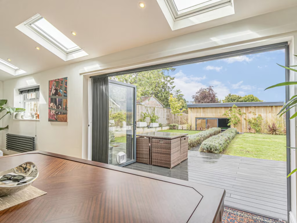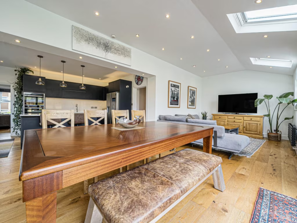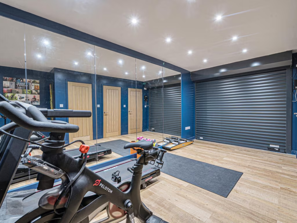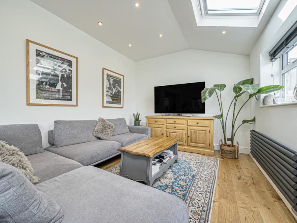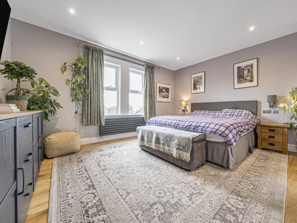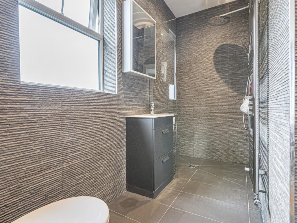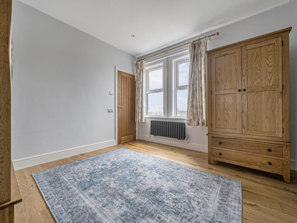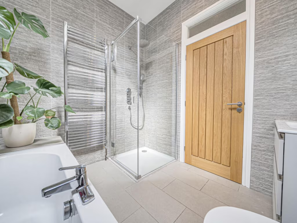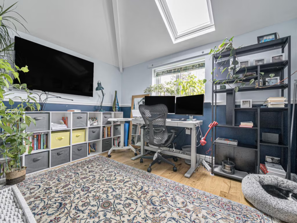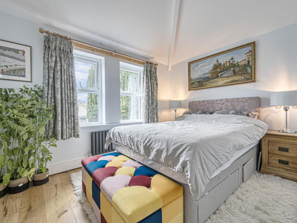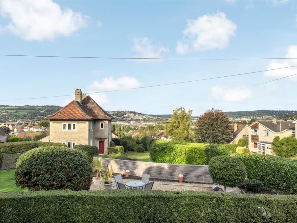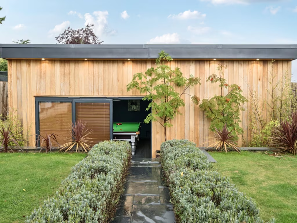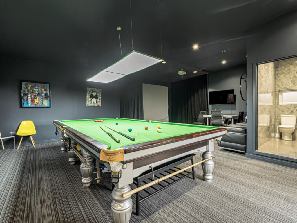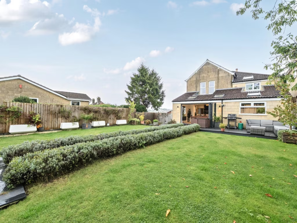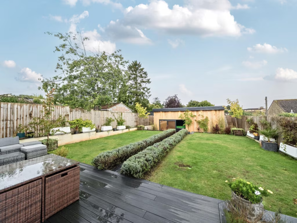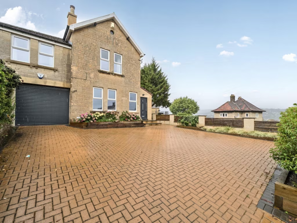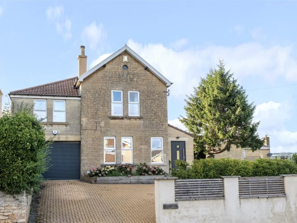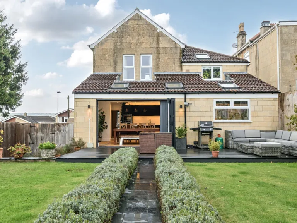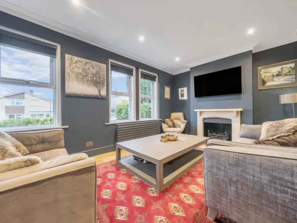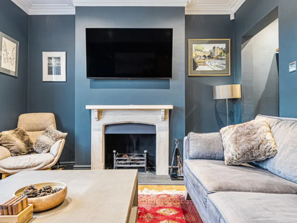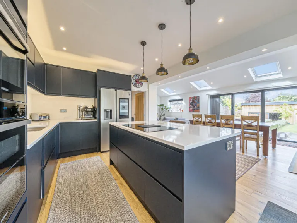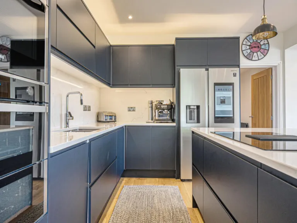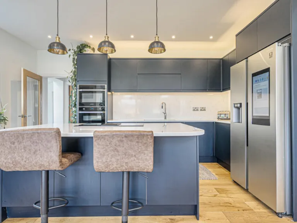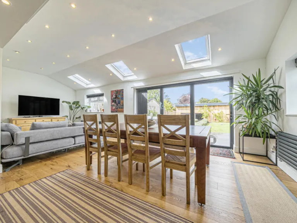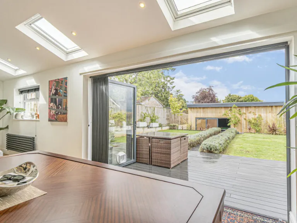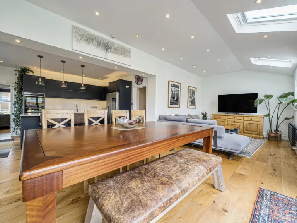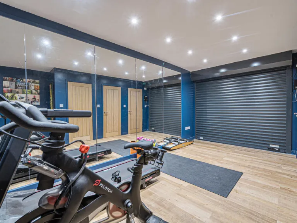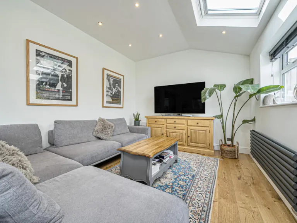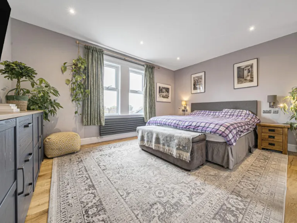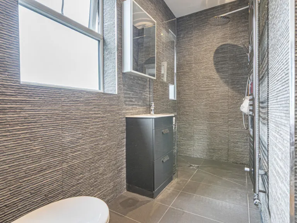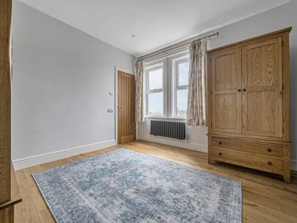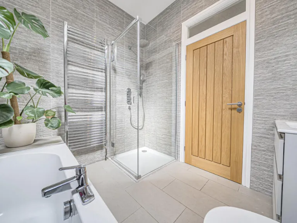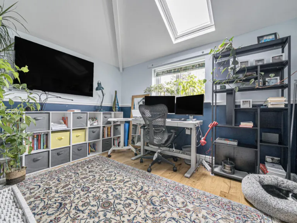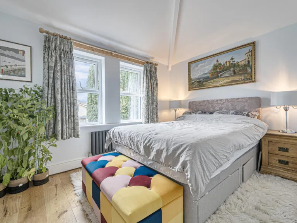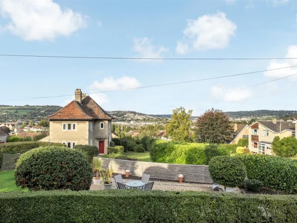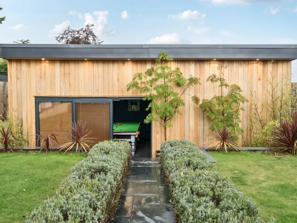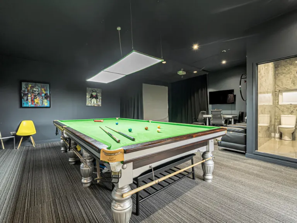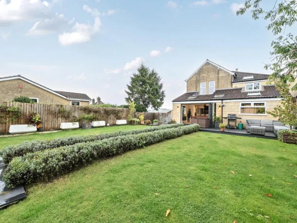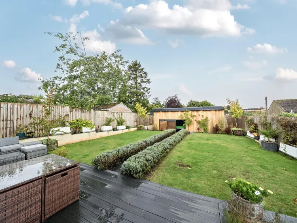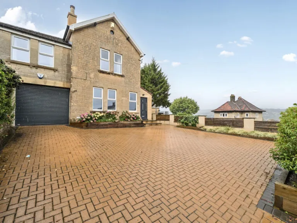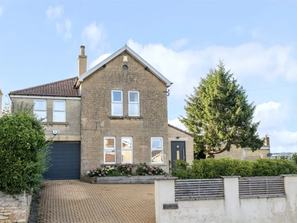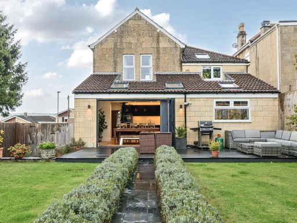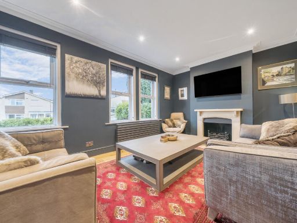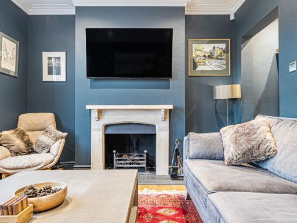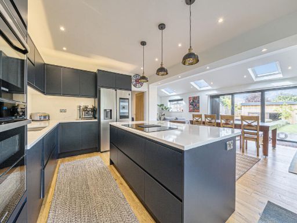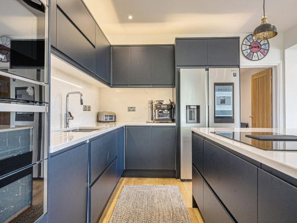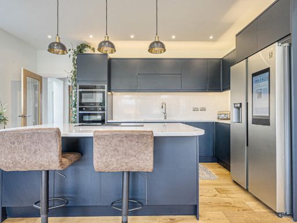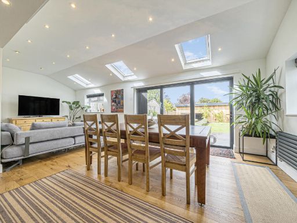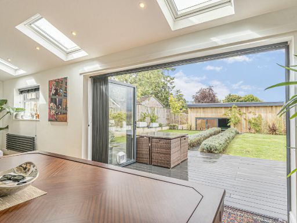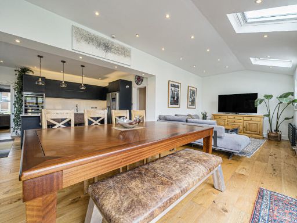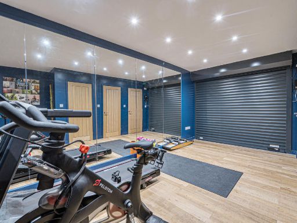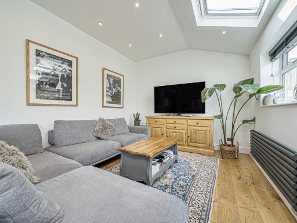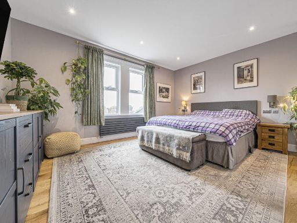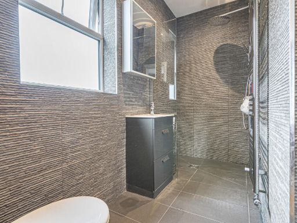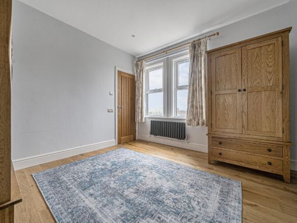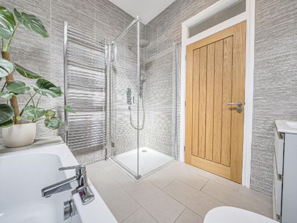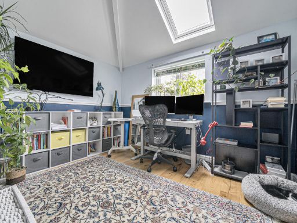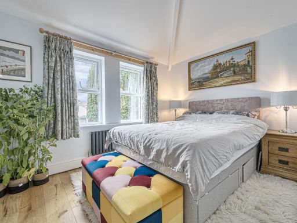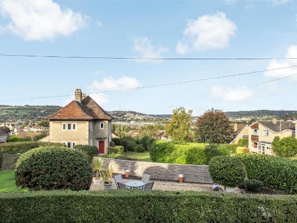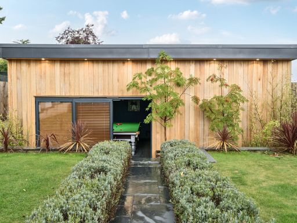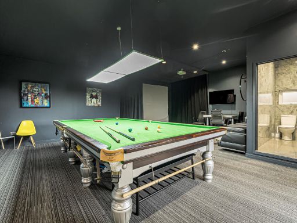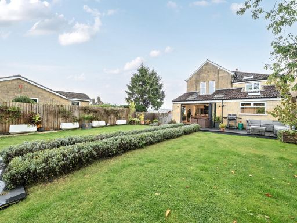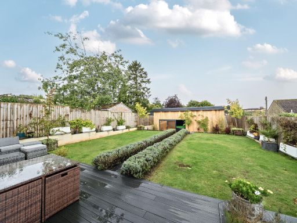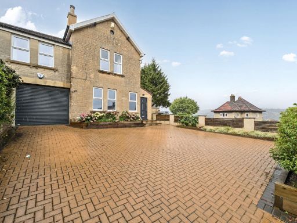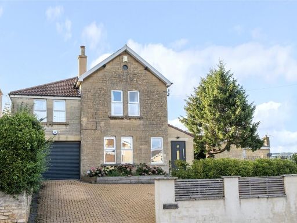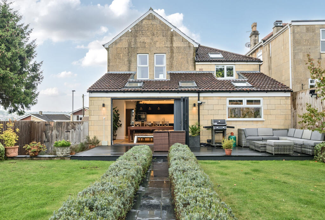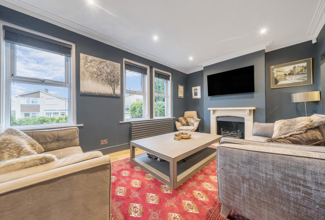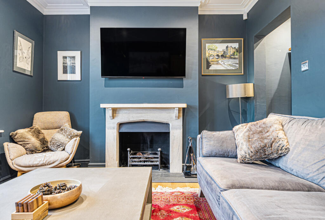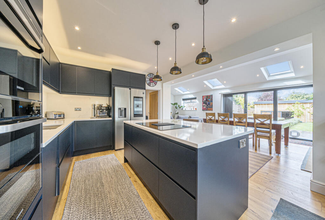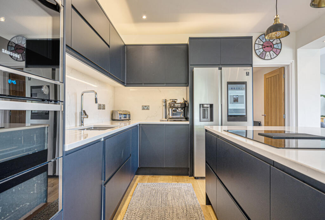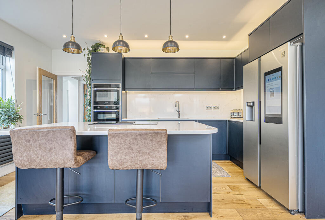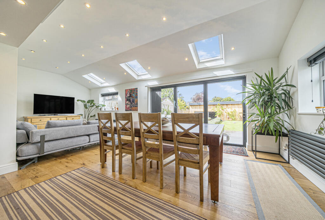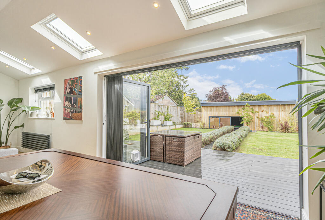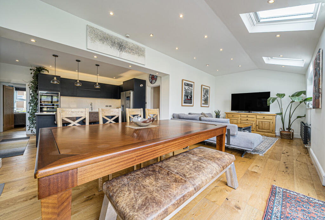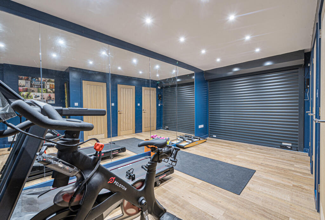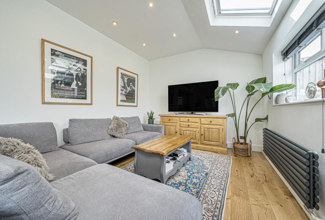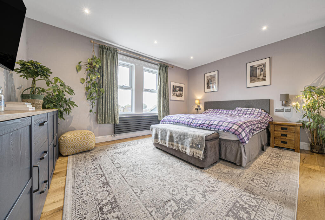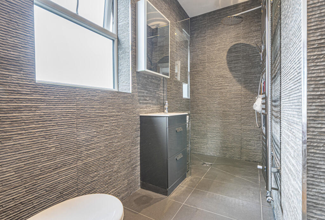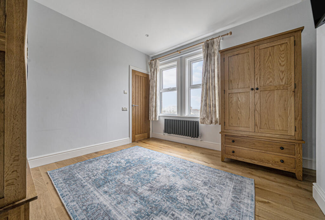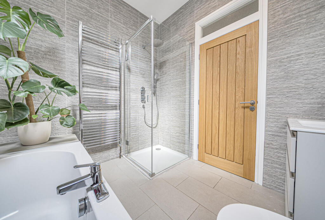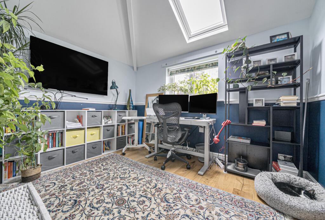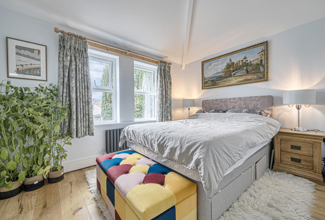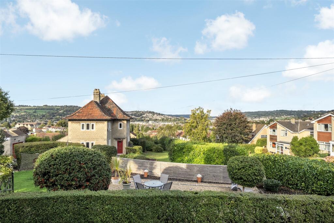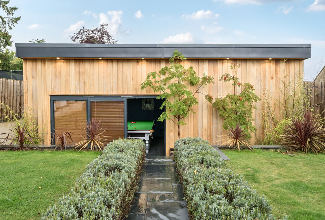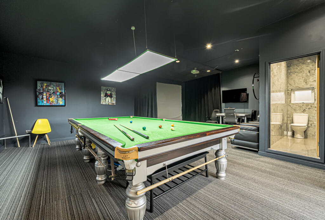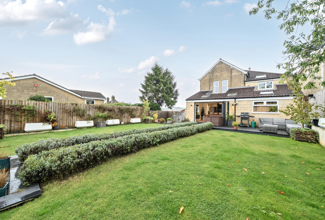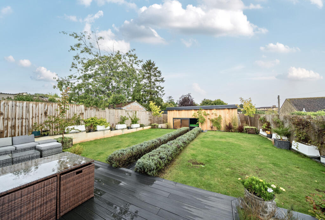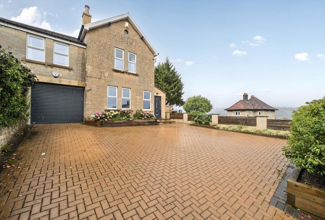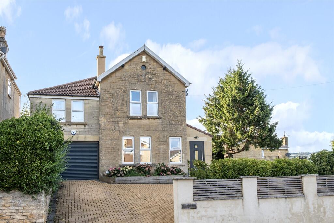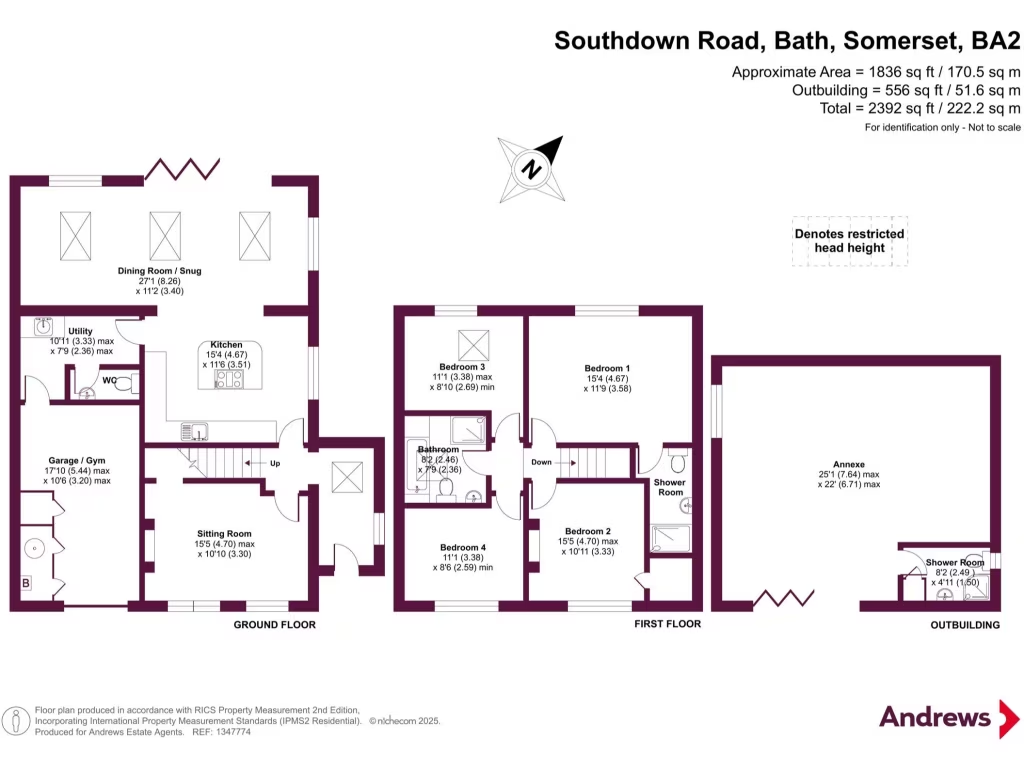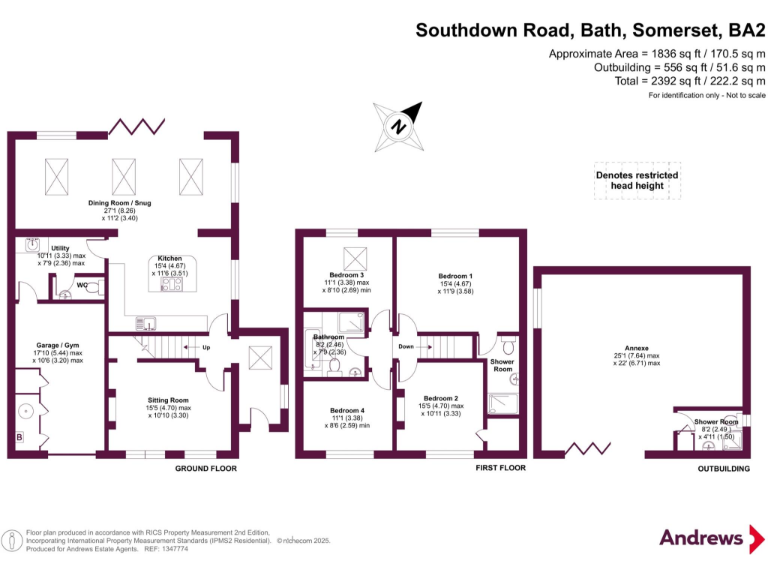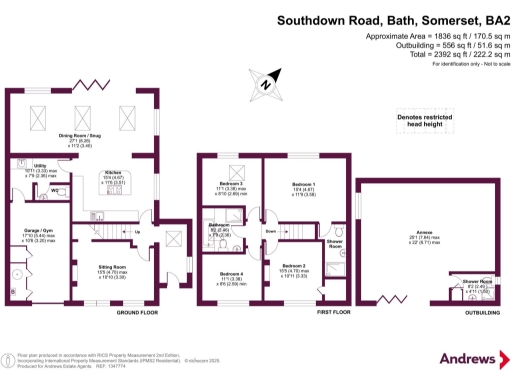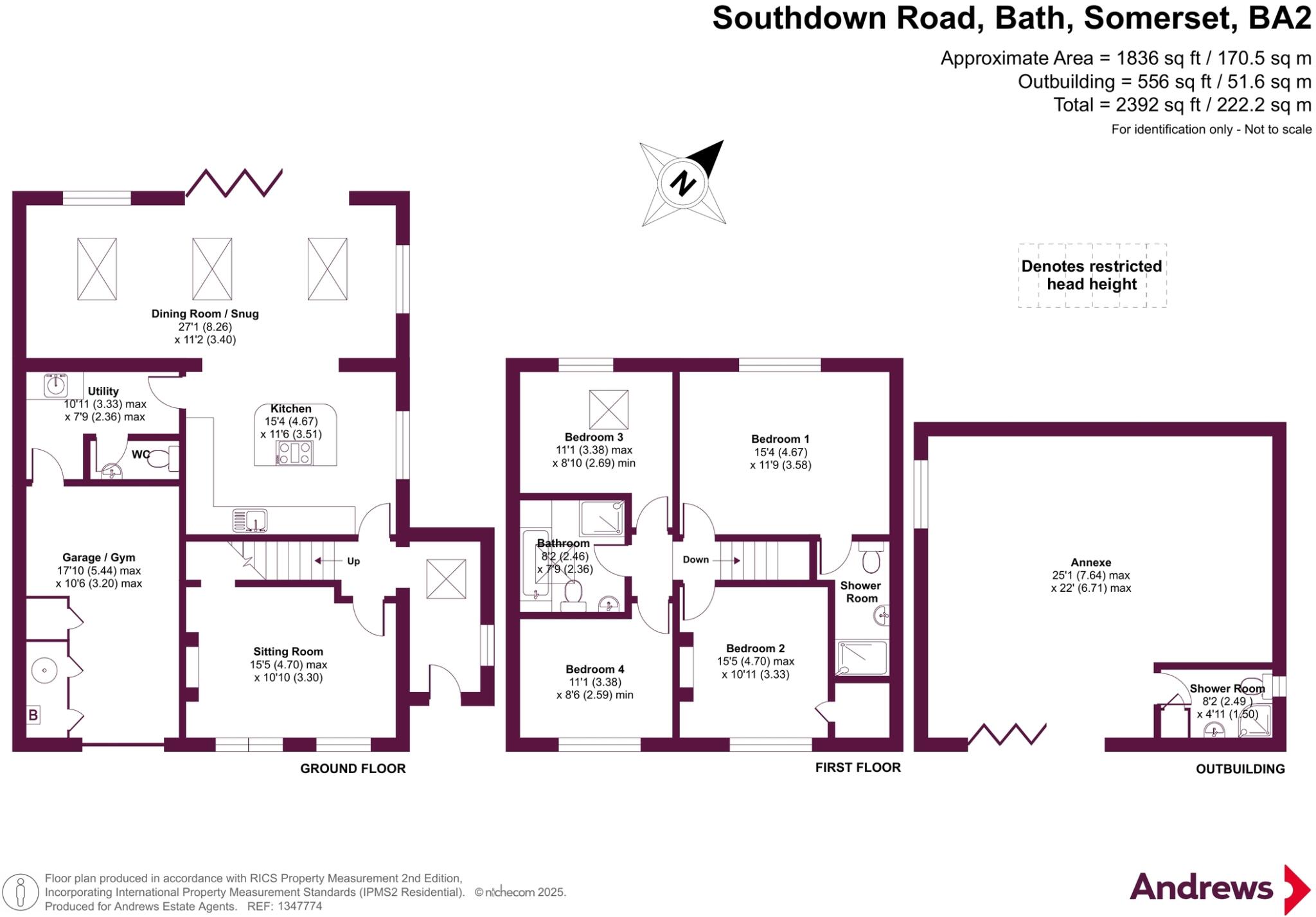Summary - 126 SOUTHDOWN ROAD BATH BA2 1JJ
4 bed 4 bath Detached
Large modernised home with 556 sq ft annex and expansive level garden.
Detached four-bedroom house with panoramic Bath city views
A generously extended and modernised four-bedroom detached home set on a large level plot with exceptional city views across Bath. The ground floor is arranged for sociable family living: a contemporary kitchen with island opens to a rear extension and dining/snug area with tri-fold doors onto a terrace and lawn. The sitting room retains character with stripped floors, a stone mantel and open fireplace. An integrated garage (currently a gym), utility and ground-floor WC complete practical daily living space.
Upstairs offers four well-proportioned bedrooms, the principal with an en suite and underfloor heating; the family bathroom also has underfloor heating. At the far end of the garden sits a 556 sq ft annex with high ceilings, tri-fold doors and a shower room — versatile for home office, media room or ancillary accommodation. Parking for several cars and excellent mobile and broadband coverage add to the home's practicality.
Important considerations: the house dates from c.1900–1929 and the original sandstone/limestone walls are assumed to have no cavity insulation; glazing install dates are unknown. Council tax band E and an EPC rating of C reflect operating costs and energy performance that could be improved. One nearby primary school (Roundhill) is currently rated Inadequate; several other local schools have Good ratings, including nearby secondary options.
This property will suit families seeking generous, flexible living and outdoor space within Bath, and buyers wanting a ready-to-enjoy, modernised home with scope to improve energy efficiency or repurpose the annex. No flooding risk and very low local crime add further appeal for family purchasers.
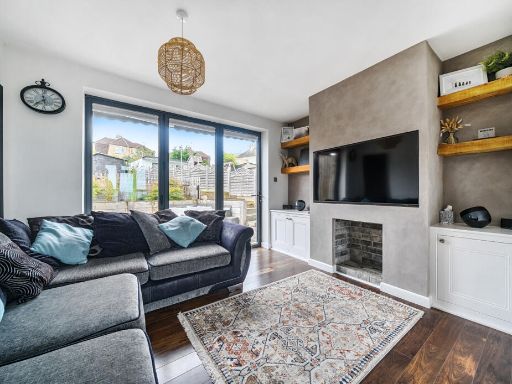 3 bedroom semi-detached house for sale in Kelston View, Bath, Somerset, BA2 — £335,000 • 3 bed • 1 bath • 786 ft²
3 bedroom semi-detached house for sale in Kelston View, Bath, Somerset, BA2 — £335,000 • 3 bed • 1 bath • 786 ft²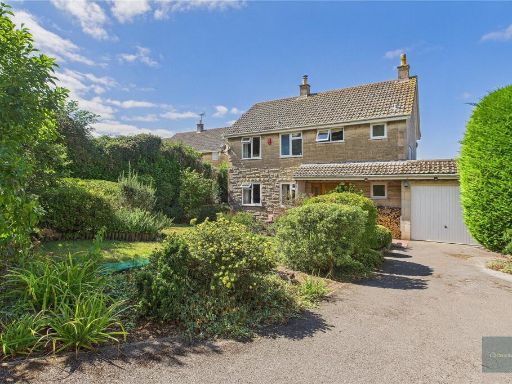 3 bedroom detached house for sale in Knightstone Close, Bath, BA2 — £600,000 • 3 bed • 1 bath • 1480 ft²
3 bedroom detached house for sale in Knightstone Close, Bath, BA2 — £600,000 • 3 bed • 1 bath • 1480 ft²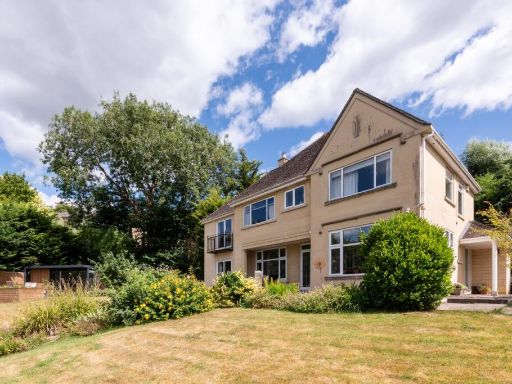 5 bedroom detached house for sale in St Catherines Close, Bath, BA2 — £1,500,000 • 5 bed • 2 bath • 2015 ft²
5 bedroom detached house for sale in St Catherines Close, Bath, BA2 — £1,500,000 • 5 bed • 2 bath • 2015 ft²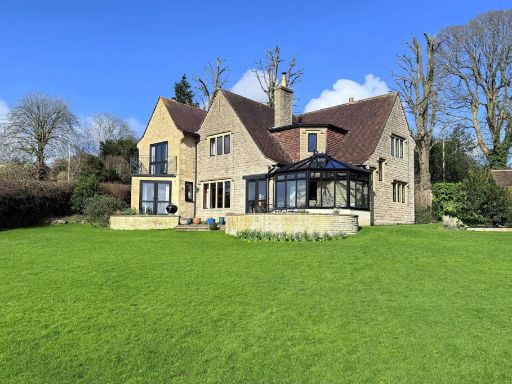 5 bedroom detached house for sale in Bannerdown Close, Batheaston, BA1 — £1,400,000 • 5 bed • 2 bath • 2395 ft²
5 bedroom detached house for sale in Bannerdown Close, Batheaston, BA1 — £1,400,000 • 5 bed • 2 bath • 2395 ft²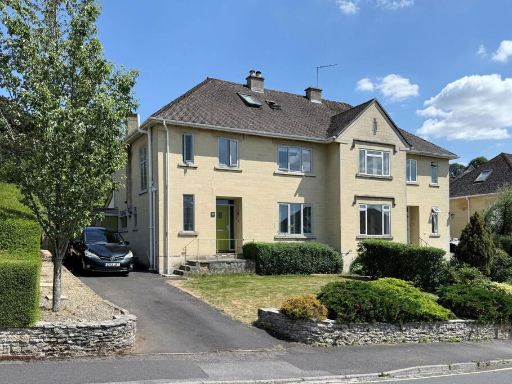 4 bedroom semi-detached house for sale in St. Anns Way, Bath, BA2 — £900,000 • 4 bed • 2 bath • 1625 ft²
4 bedroom semi-detached house for sale in St. Anns Way, Bath, BA2 — £900,000 • 4 bed • 2 bath • 1625 ft²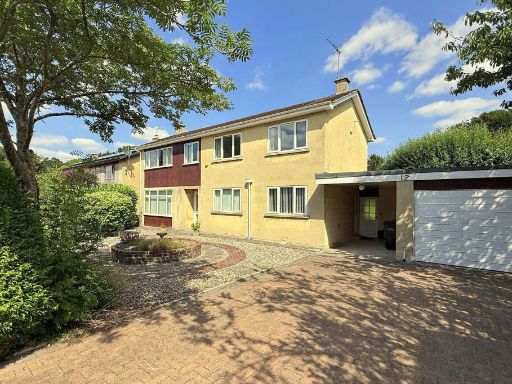 4 bedroom detached house for sale in Woodland Grove, Bath, BA2 — £900,000 • 4 bed • 2 bath • 1648 ft²
4 bedroom detached house for sale in Woodland Grove, Bath, BA2 — £900,000 • 4 bed • 2 bath • 1648 ft²