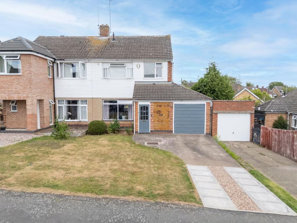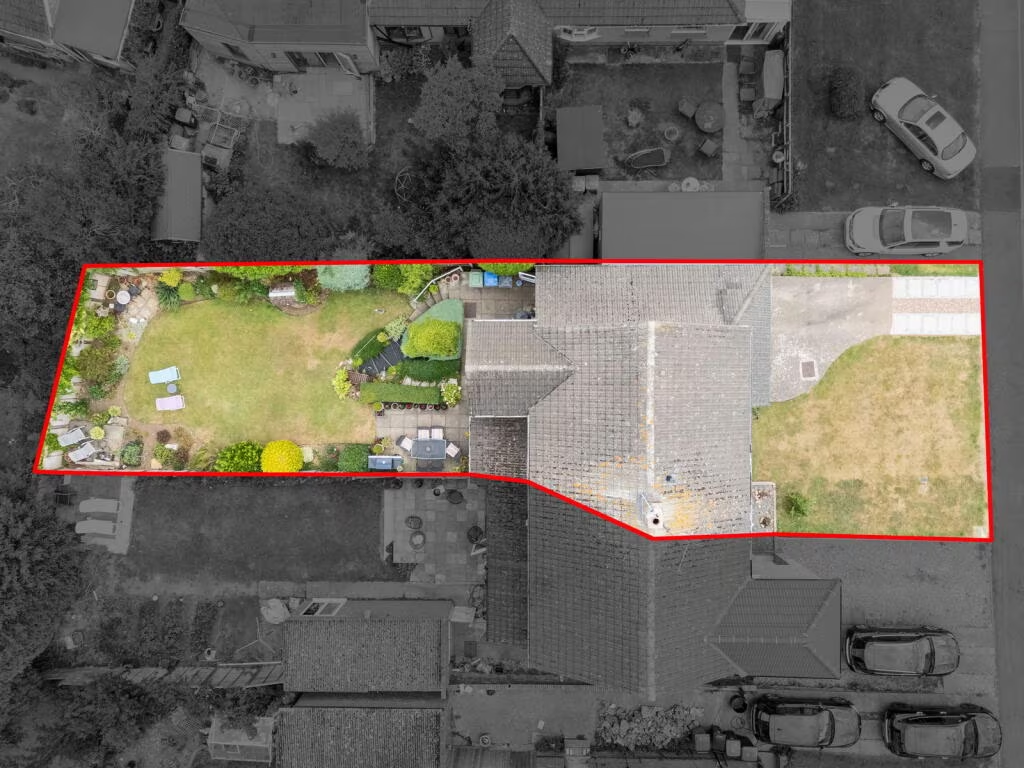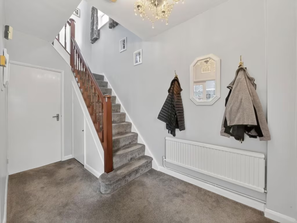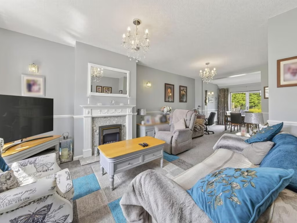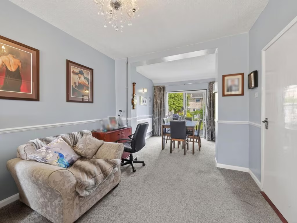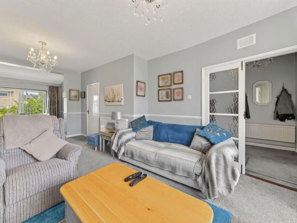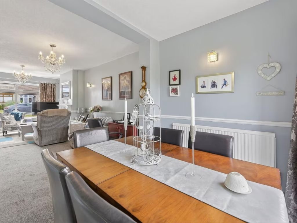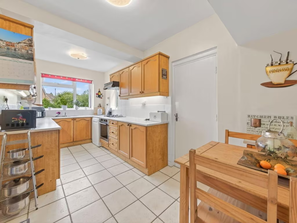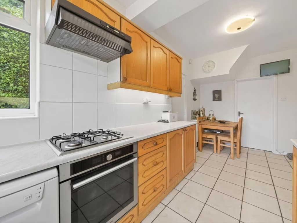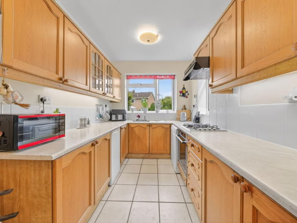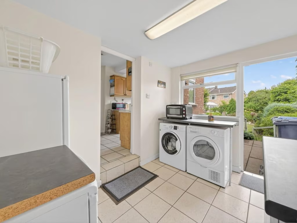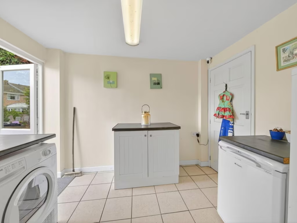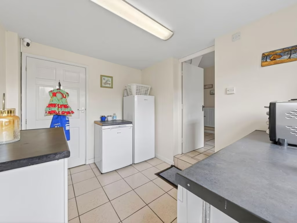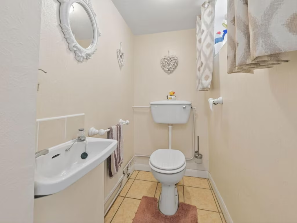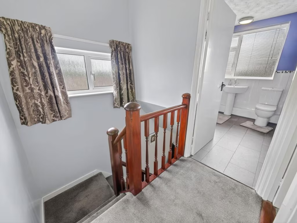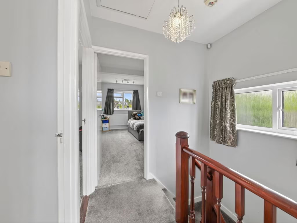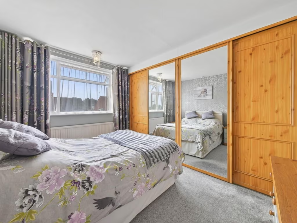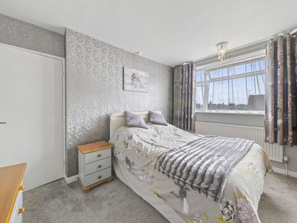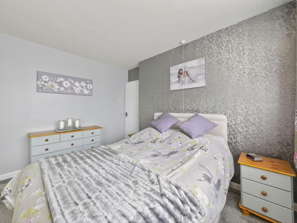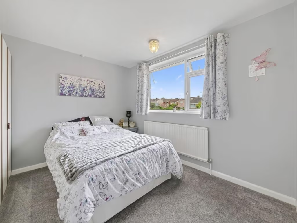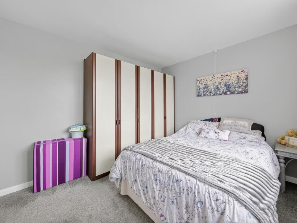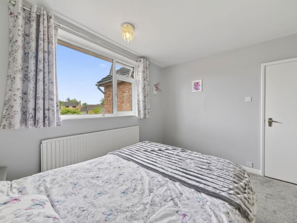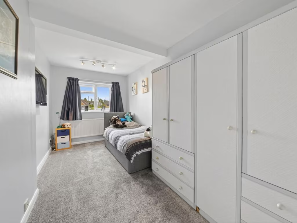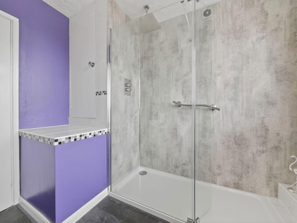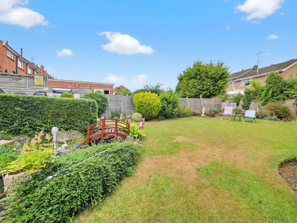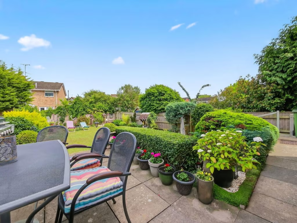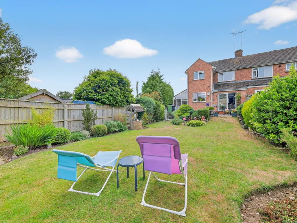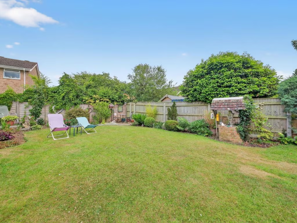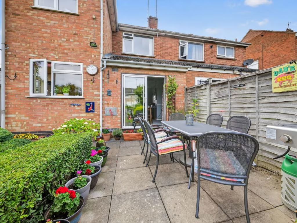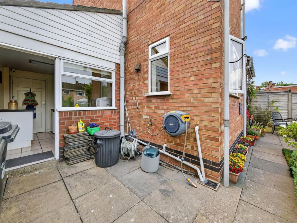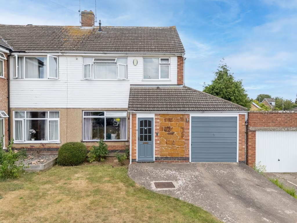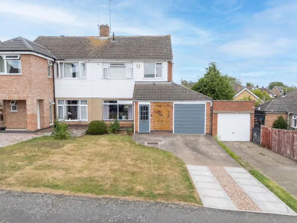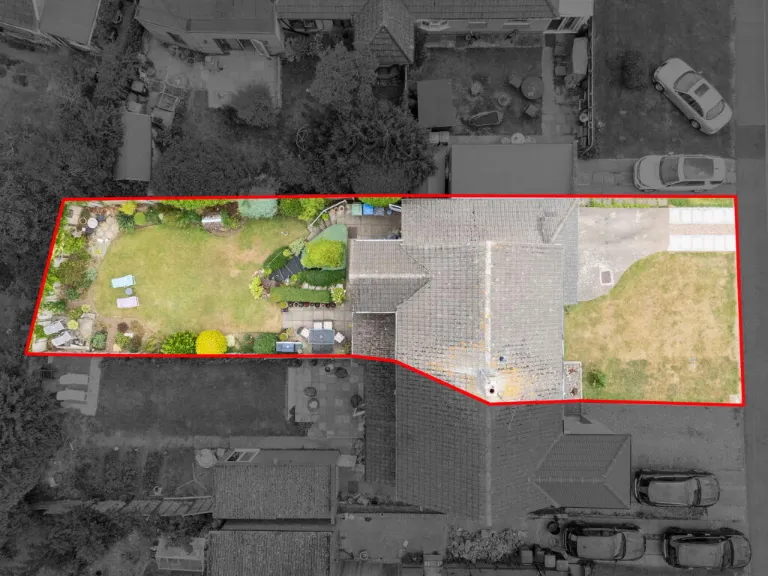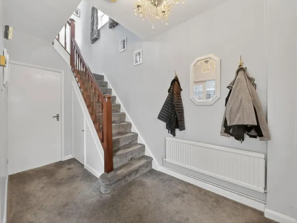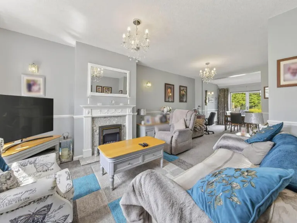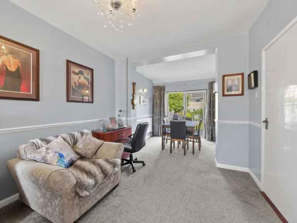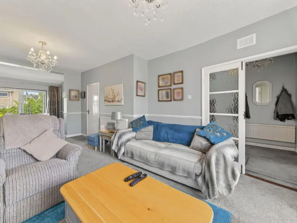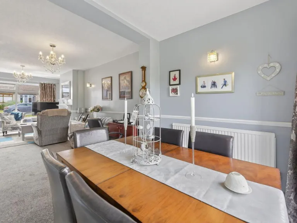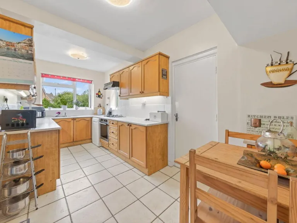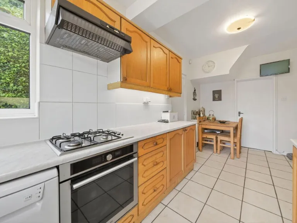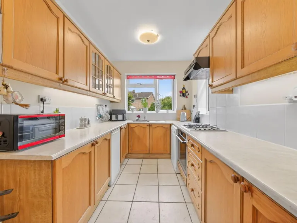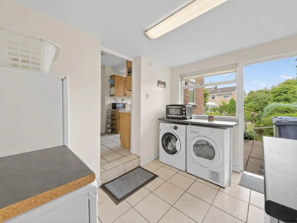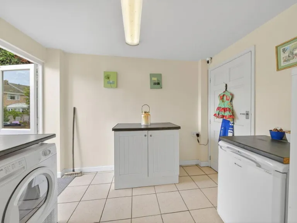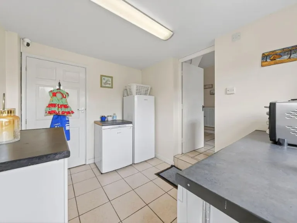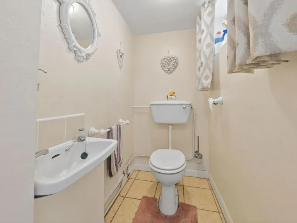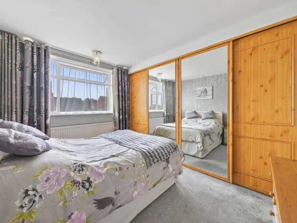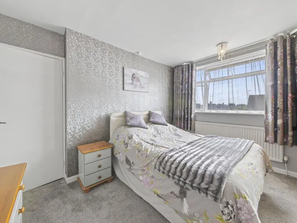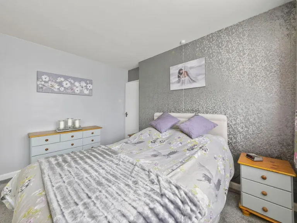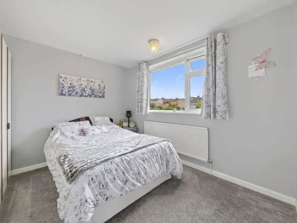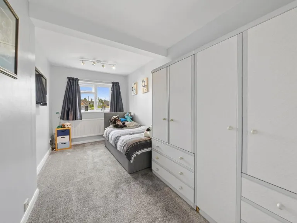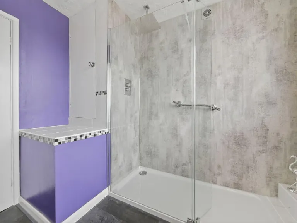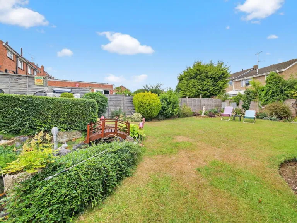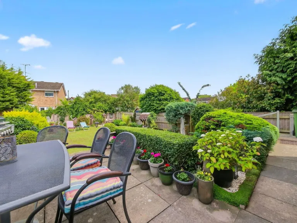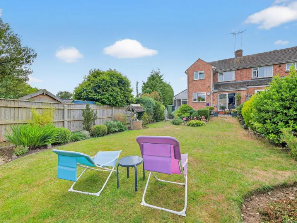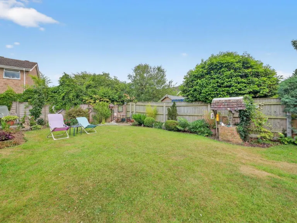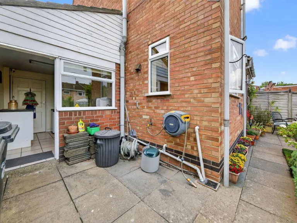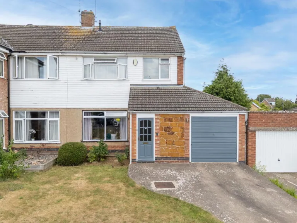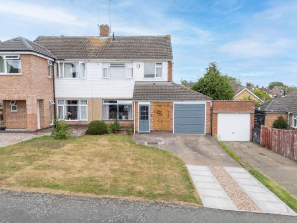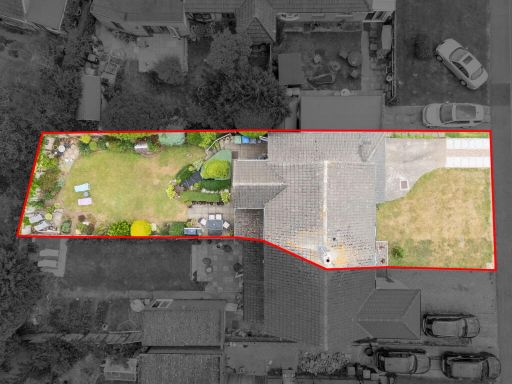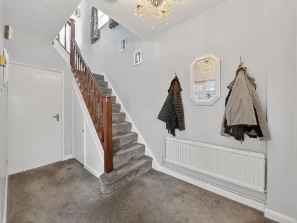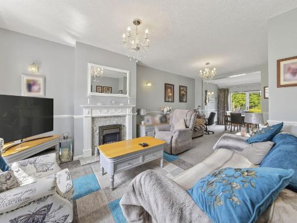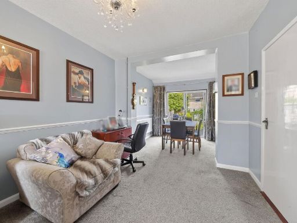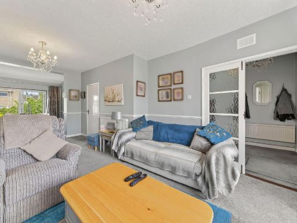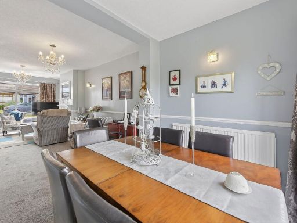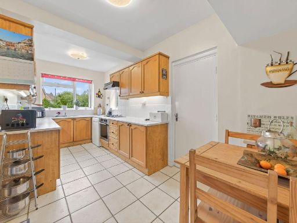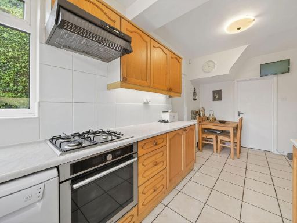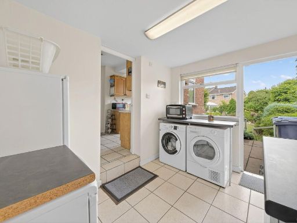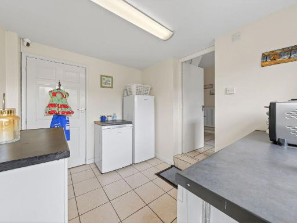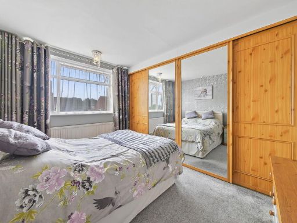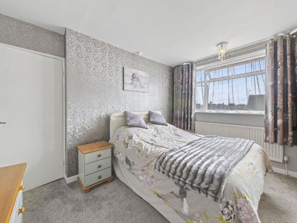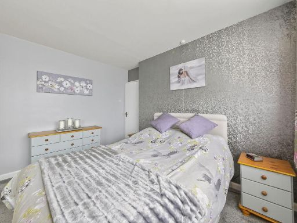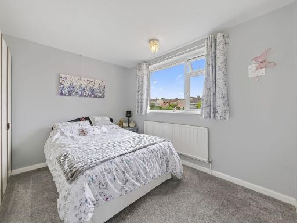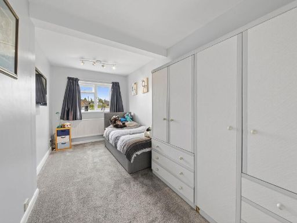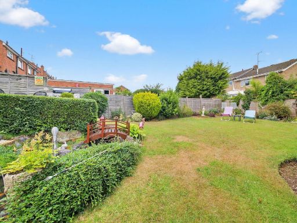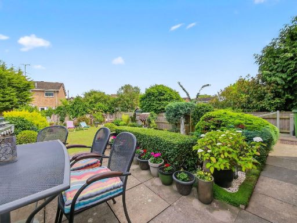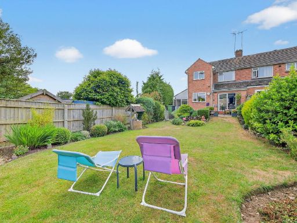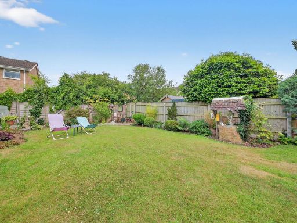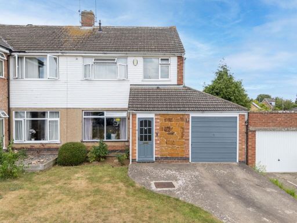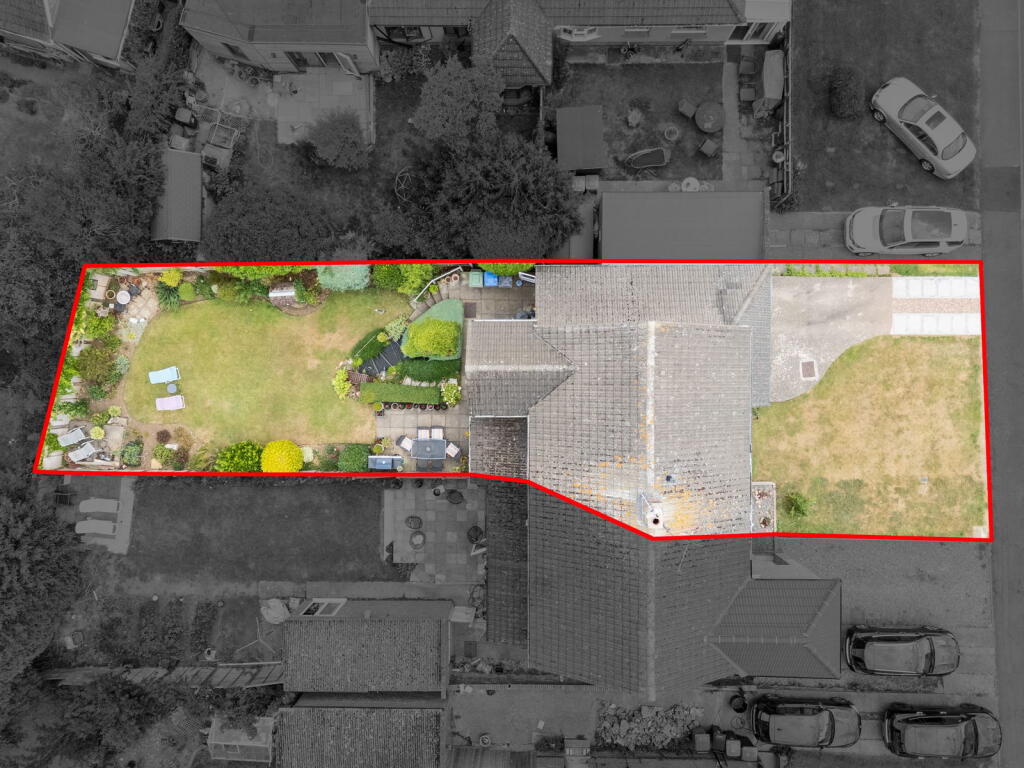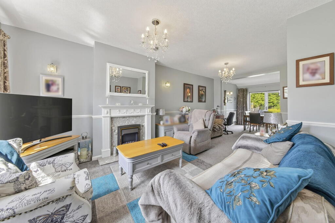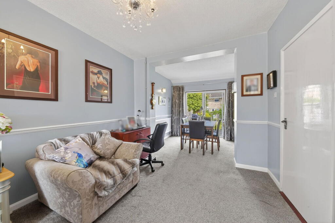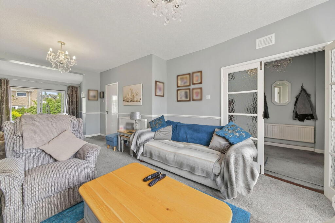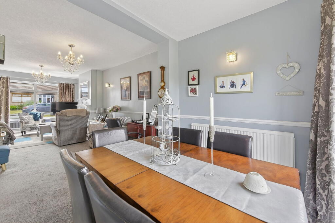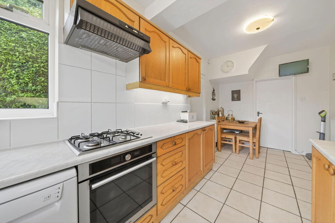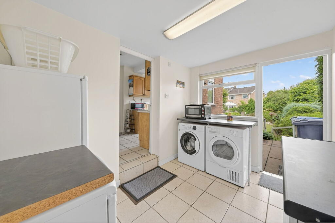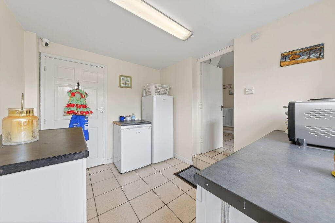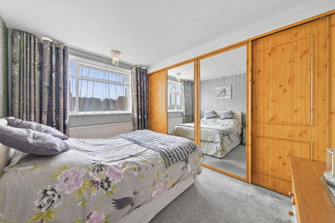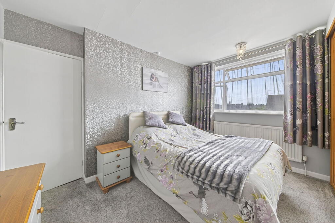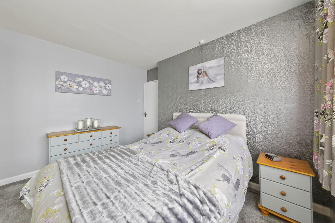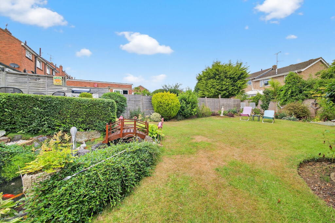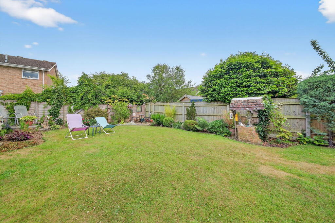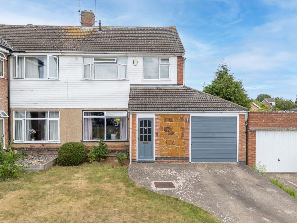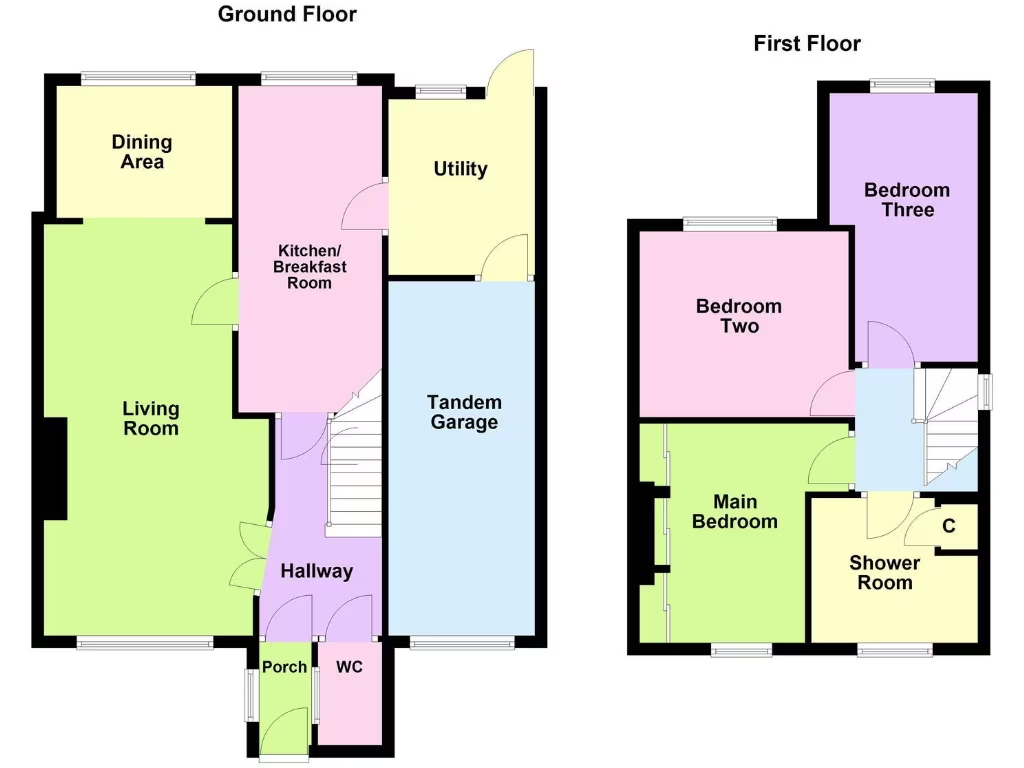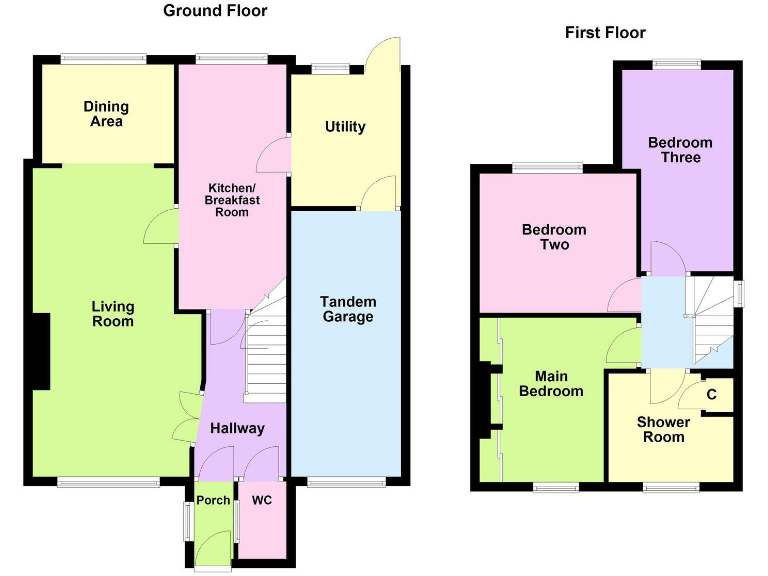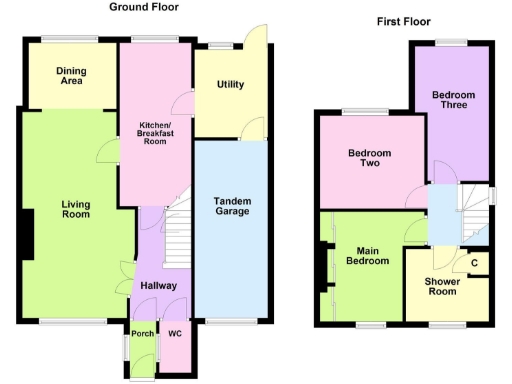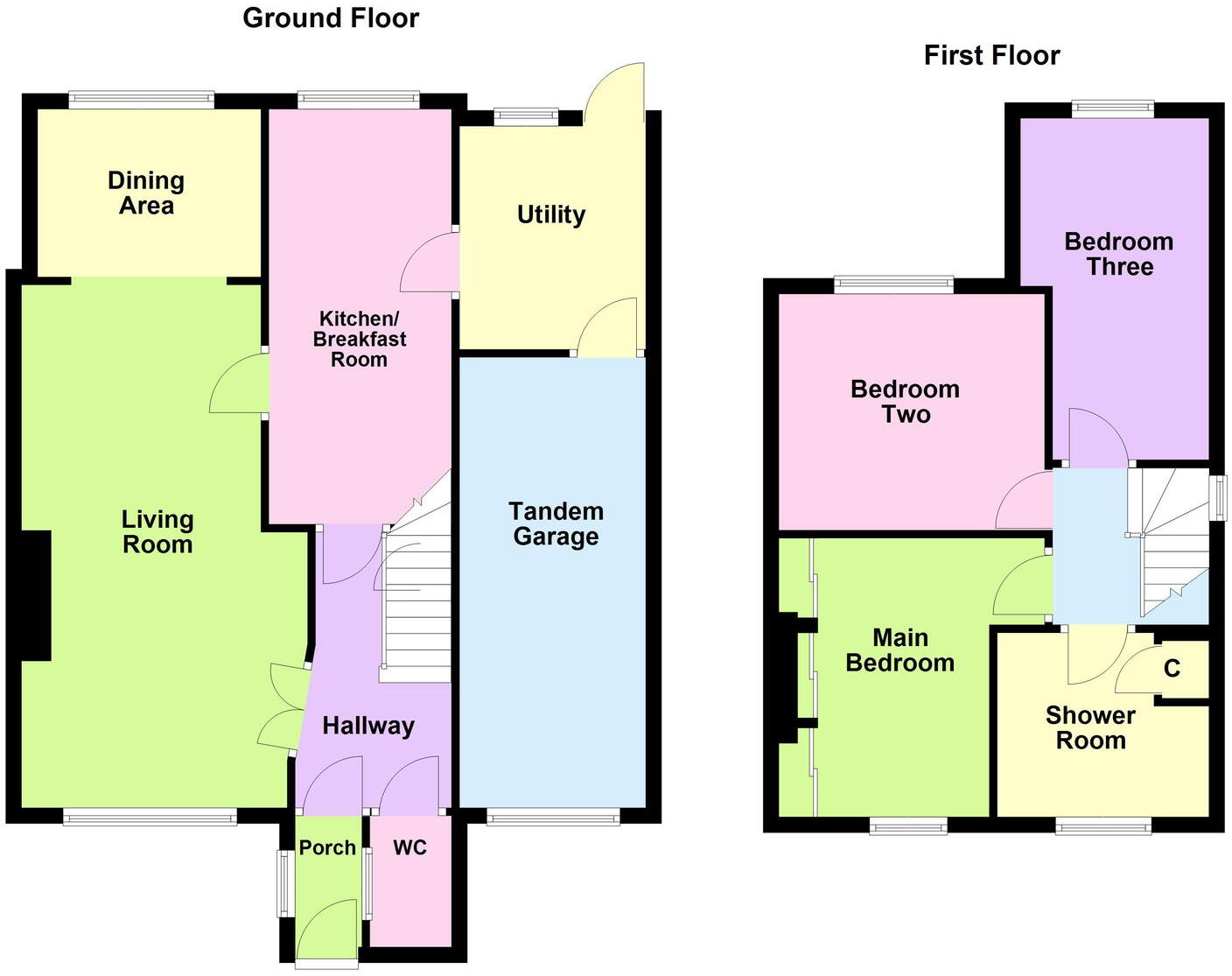Summary - Sherrard Road, Market Harborough, LE16 7LD LE16 7LD
3 bed 1 bath Semi-Detached
Spacious family layout, large garden and easy access to schools and station.
- Extended three-bedroom semi-detached home with bright dual-aspect living room
- Three double bedrooms; main has built-in wardrobes and airing cupboard
- Large, well-maintained rear garden with patio and multiple seating areas
- Tandem single garage with internal access; manual up-and-over door
- Off-street parking for two cars and generous frontage
- Modern shower room only; space exists to reinstate a bath
- Fast broadband, excellent mobile signal and affordable council tax
- Local crime rate higher than average; check security measures
Set on a generous plot in a sought-after Market Harborough location, this extended semi-detached home offers practical family living and easy access to local schools, the town centre and the train station. The downstairs has a bright, dual-aspect living room with sliding doors to the patio, plus a generous kitchen/breakfast room and a useful utility that links to the tandem garage.
Upstairs are three double bedrooms and a modern shower room; the main bedroom benefits from built-in wardrobes and an airing cupboard. The mature rear garden is notably larger than expected, with a patio, lawns, planted borders and several seating areas that suit family life and outdoor entertaining.
Practical points are straightforward: the house is freehold, gas centrally heated with double glazing, fast broadband and off-street parking for two cars. The tandem garage offers storage and ground-floor access via the utility room.
Important considerations: there is only one shower room (a bath could be reinstated), the garage has a manual up-and-over door, and local crime statistics are higher than average. Some buyers may want to check window install dates and the loft access, though the attic is fully boarded with lighting.
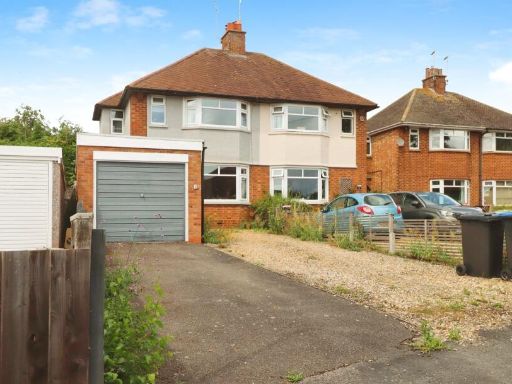 3 bedroom semi-detached house for sale in Crescent Close, Market Harborough, LE16 — £350,000 • 3 bed • 1 bath • 926 ft²
3 bedroom semi-detached house for sale in Crescent Close, Market Harborough, LE16 — £350,000 • 3 bed • 1 bath • 926 ft²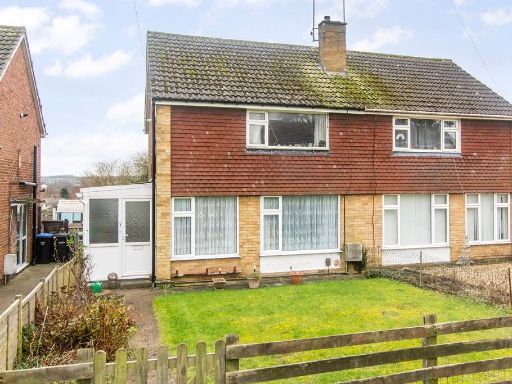 3 bedroom semi-detached house for sale in Arden Way, Market Harborough, Leicestershire, LE16 — £295,000 • 3 bed • 1 bath • 906 ft²
3 bedroom semi-detached house for sale in Arden Way, Market Harborough, Leicestershire, LE16 — £295,000 • 3 bed • 1 bath • 906 ft²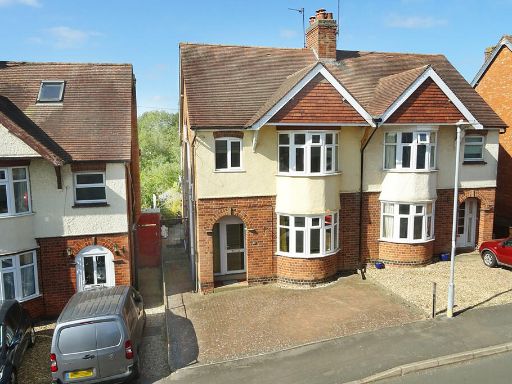 3 bedroom semi-detached house for sale in Gardiner Street, Market Harborough, LE16 — £400,000 • 3 bed • 1 bath • 1377 ft²
3 bedroom semi-detached house for sale in Gardiner Street, Market Harborough, LE16 — £400,000 • 3 bed • 1 bath • 1377 ft²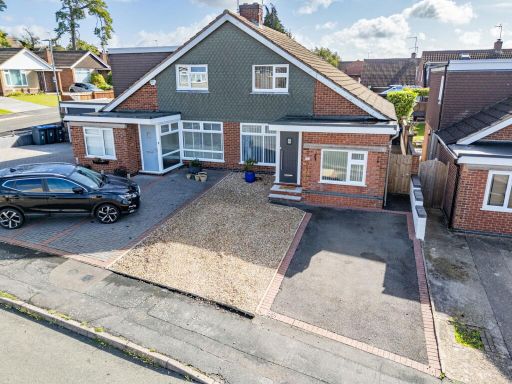 2 bedroom semi-detached house for sale in Marlborough Way, Market Harborough, LE16 7LW, LE16 — £320,000 • 2 bed • 1 bath • 822 ft²
2 bedroom semi-detached house for sale in Marlborough Way, Market Harborough, LE16 7LW, LE16 — £320,000 • 2 bed • 1 bath • 822 ft²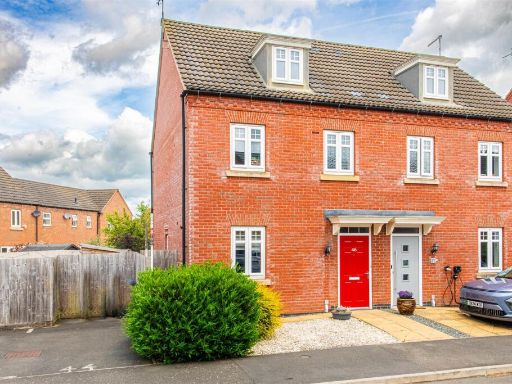 3 bedroom house for sale in Marmion Close, Market Harborough, LE16 — £315,000 • 3 bed • 2 bath • 1403 ft²
3 bedroom house for sale in Marmion Close, Market Harborough, LE16 — £315,000 • 3 bed • 2 bath • 1403 ft²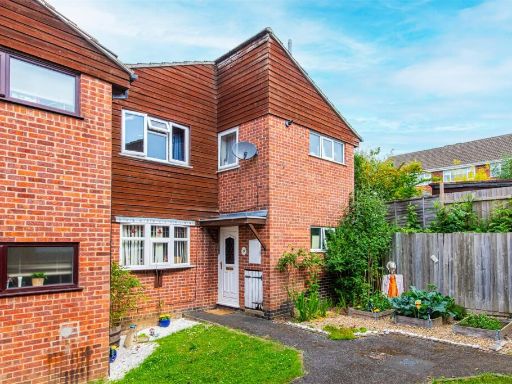 3 bedroom house for sale in Jubilee Gardens, Market Harborough, LE16 — £235,000 • 3 bed • 1 bath • 973 ft²
3 bedroom house for sale in Jubilee Gardens, Market Harborough, LE16 — £235,000 • 3 bed • 1 bath • 973 ft²