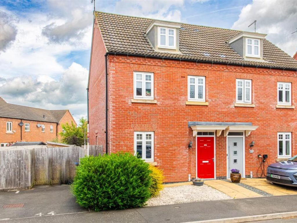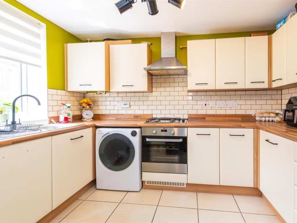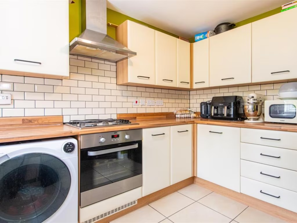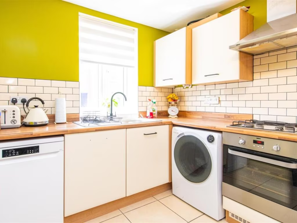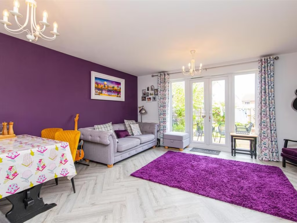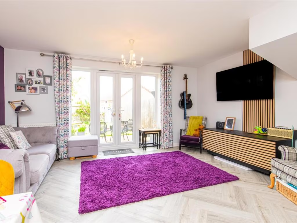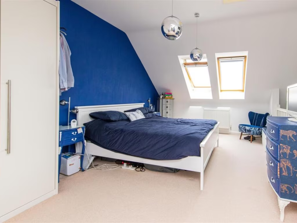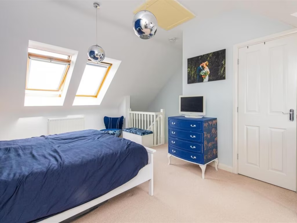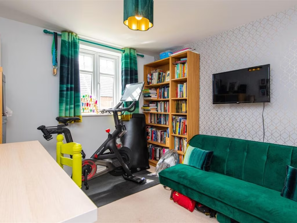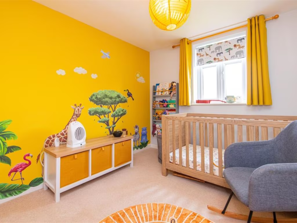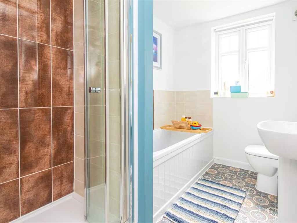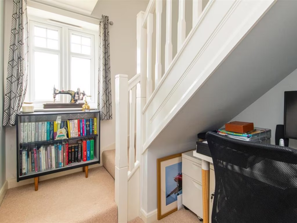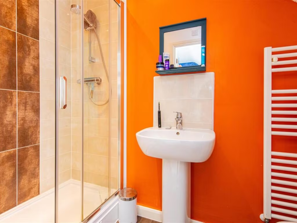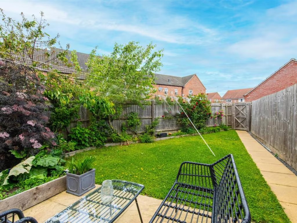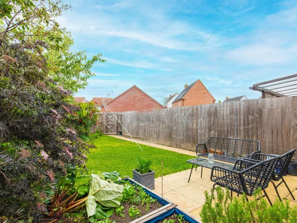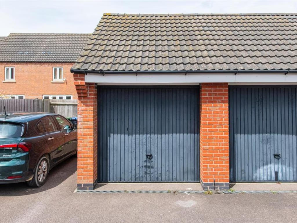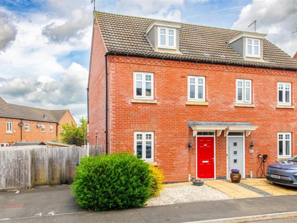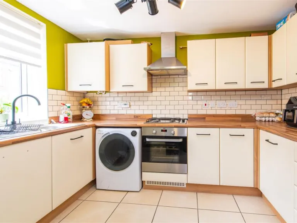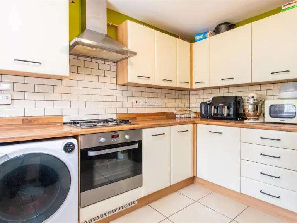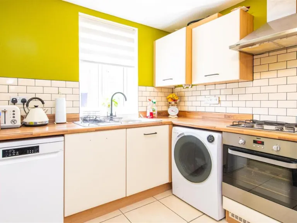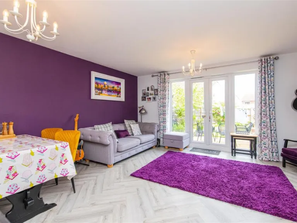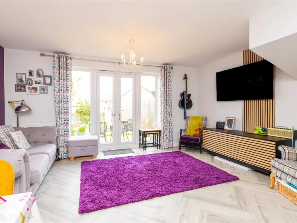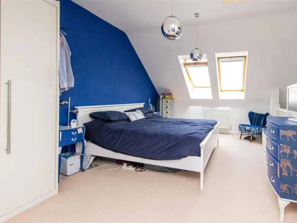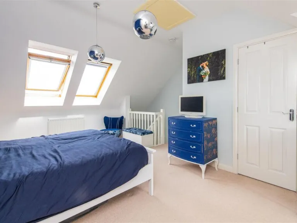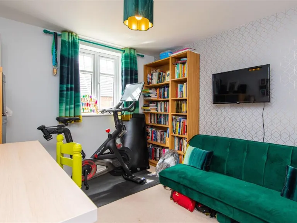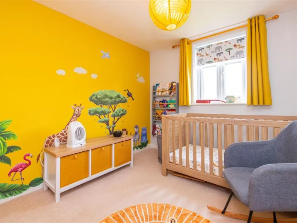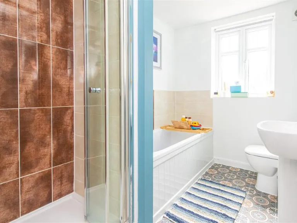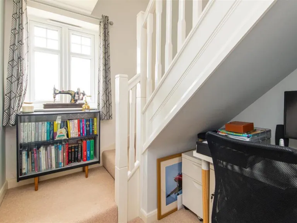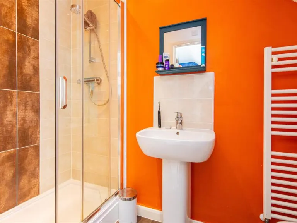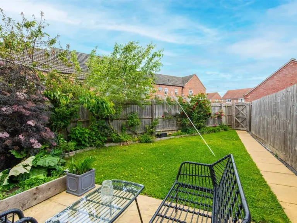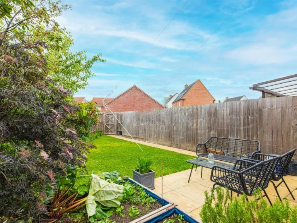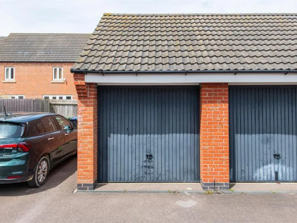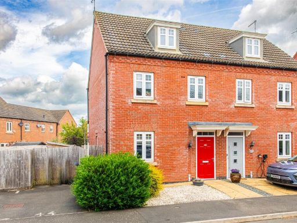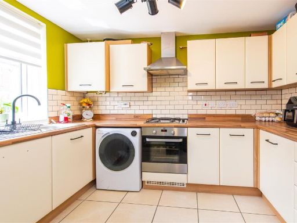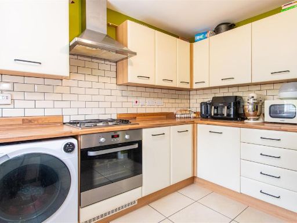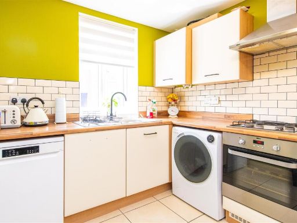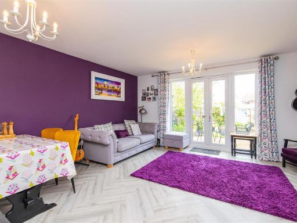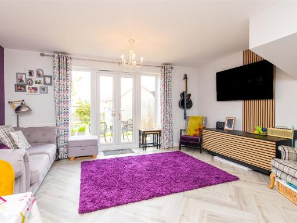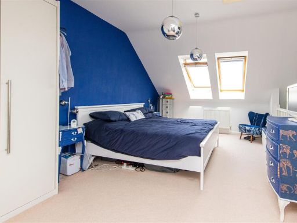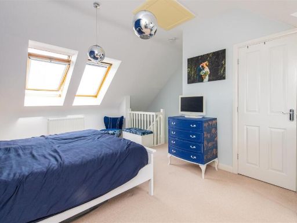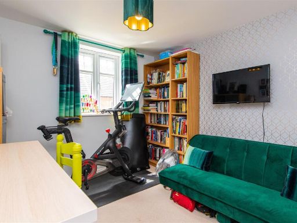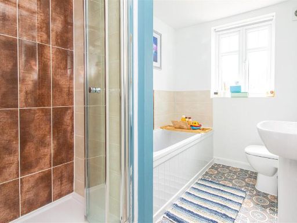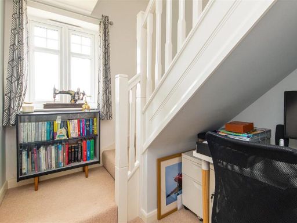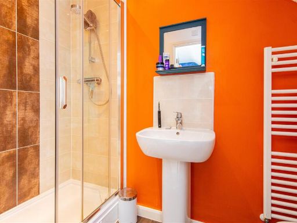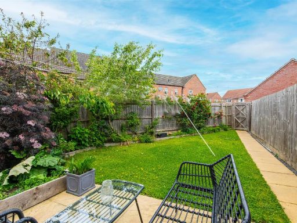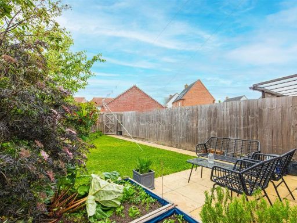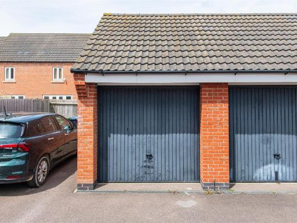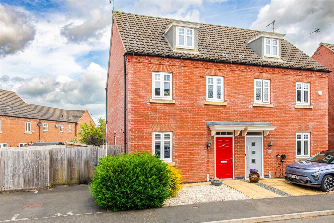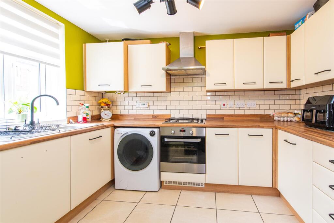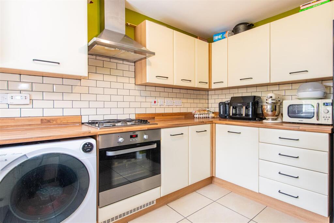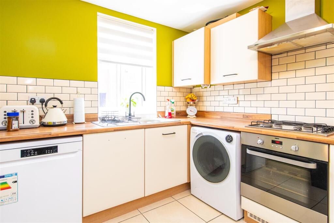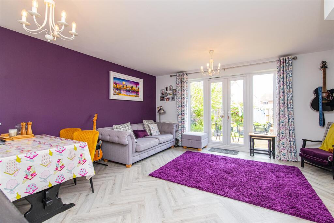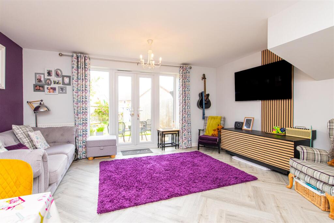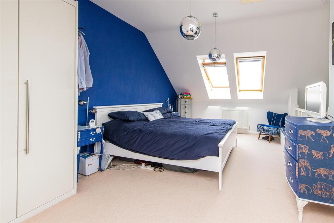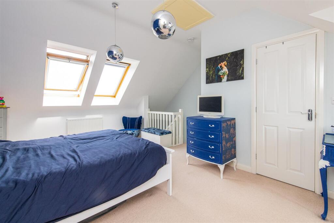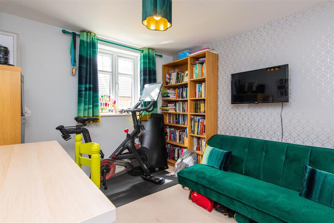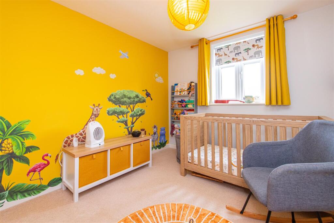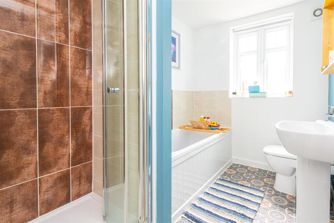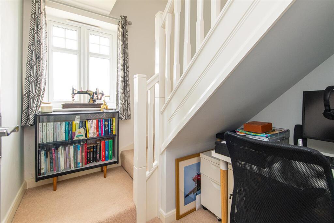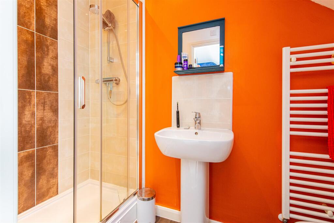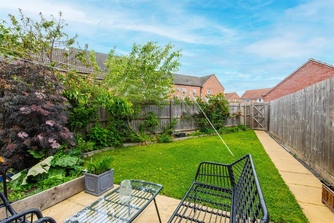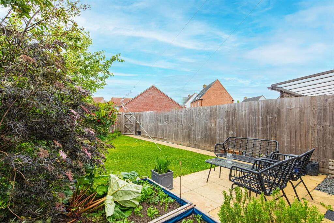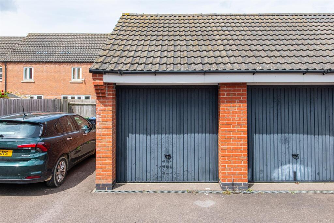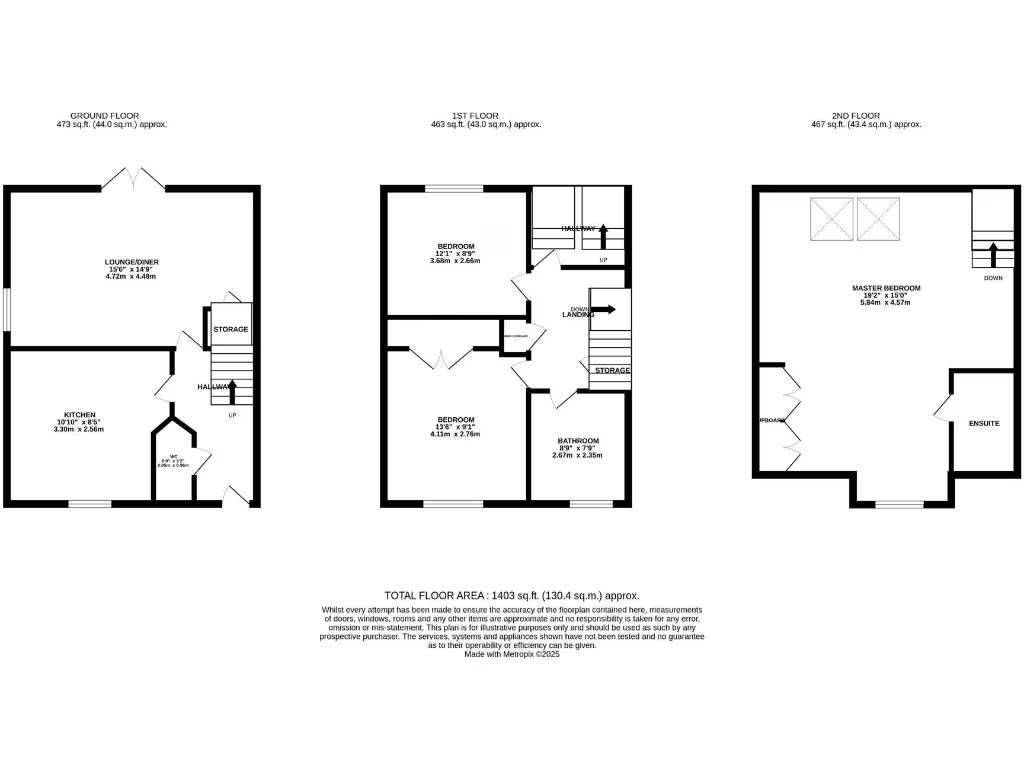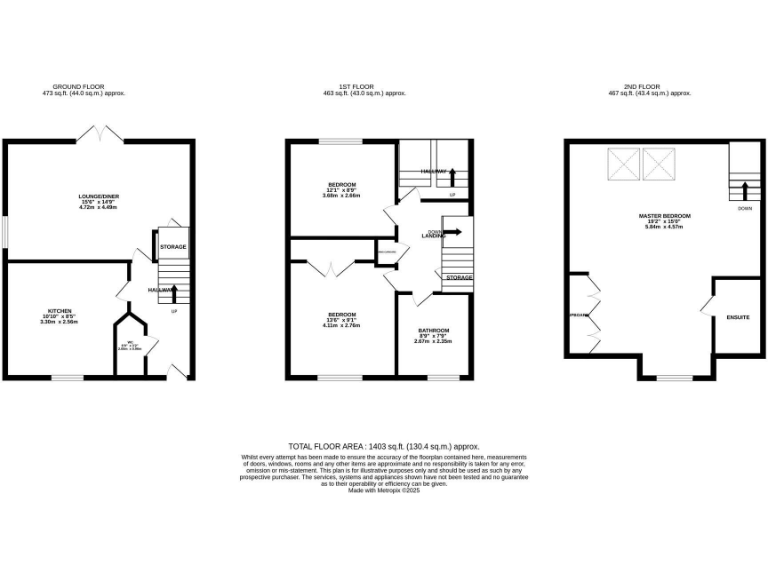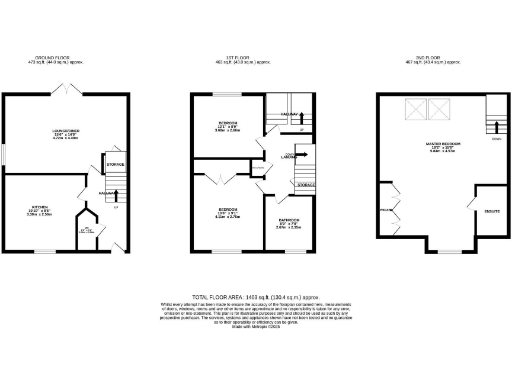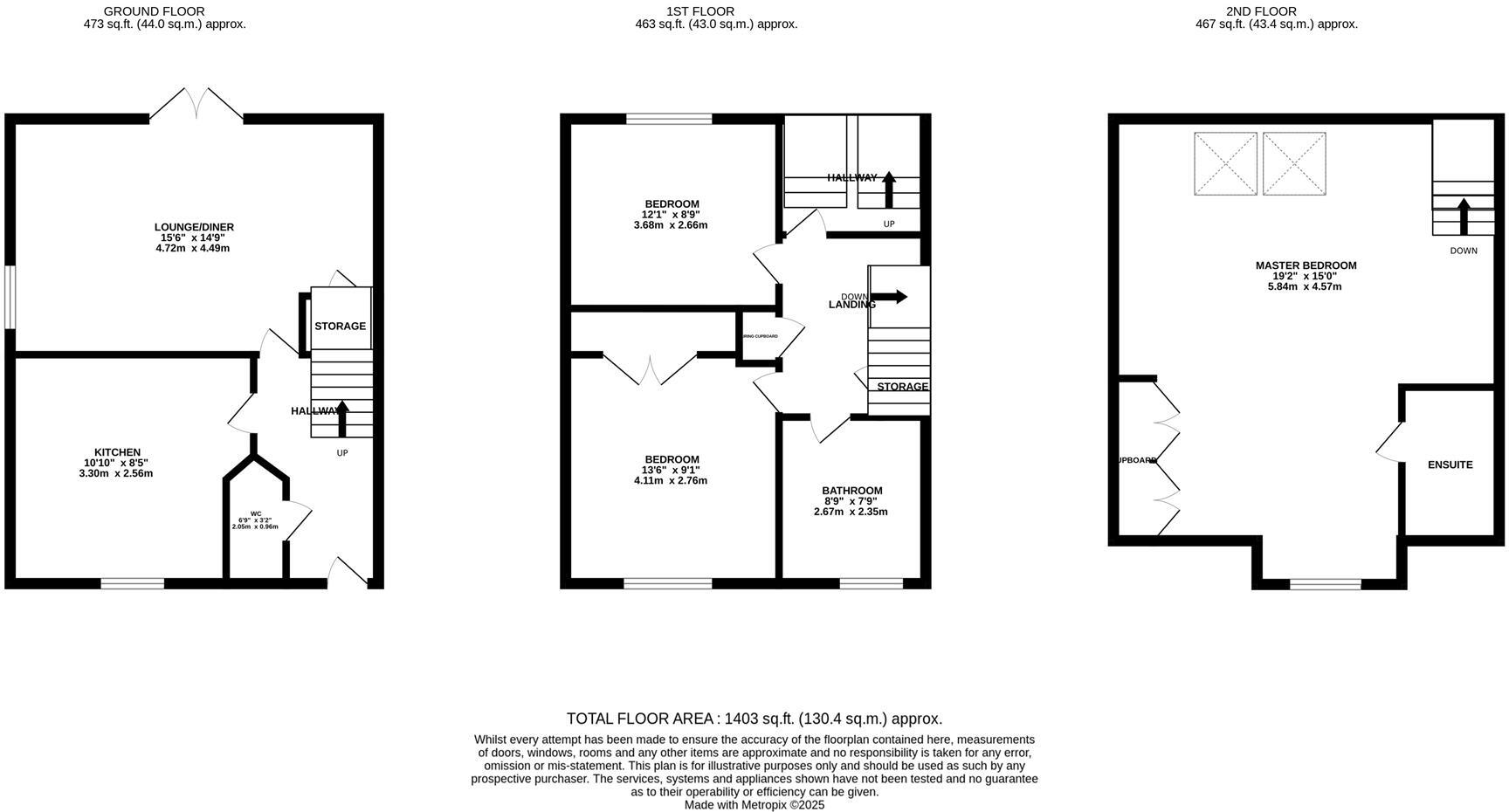Summary - 44, Marmion Close, MARKET HARBOROUGH LE16 9GS
3 bed 2 bath House
Bright, modern living with a private top-floor suite and garage walking distance to town.
Contemporary three-storey semi-detached layout with large overall floor area
Top-floor master bedroom with en-suite and built-in storage
Open-plan lounge/diner with French doors to mature garden
Modern kitchen with built-in appliances and subway tile splashback
Allocated driveway parking plus single garage at rear
Small plot and modest front garden; limited outdoor space
Multi-storey layout involves several flights of stairs
Freehold, fast broadband, very low local crime and no flood risk
This spacious three-bedroom semi-detached house on Marmion Close offers versatile multi-level living across three floors, suited to growing families or professionals needing a home office. The contemporary kitchen, open-plan lounge/diner and bright French doors create an airy ground floor that connects directly to a mature, low-maintenance garden. The top-floor principal suite provides privacy, built-in storage and an en-suite — a clear owner’s retreat.
Set in a very low-crime, affluent suburban pocket of Market Harborough, the property sits on a small plot with off-street parking and a single garage to the rear. Local schools rate well and the town centre amenities are within easy reach, making daily life convenient. Broadband is fast, and there’s no flood risk for added peace of mind.
Practical points to note: the plot and front garden are modest in size, so outdoor space is compact rather than expansive. The house’s multi-storey layout means several flights of stairs between living areas and bedrooms — worth considering for buyers with limited mobility. Overall, the home is well presented and move-in ready, with sensible scope for cosmetic updating to personalise finishes.
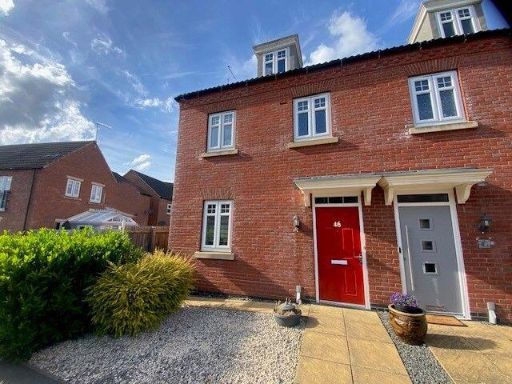 3 bedroom semi-detached house for sale in Marmion Close, Market Harborough, LE16 — £300,000 • 3 bed • 2 bath • 767 ft²
3 bedroom semi-detached house for sale in Marmion Close, Market Harborough, LE16 — £300,000 • 3 bed • 2 bath • 767 ft²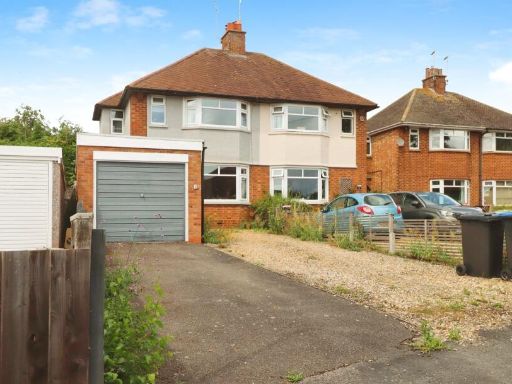 3 bedroom semi-detached house for sale in Crescent Close, Market Harborough, LE16 — £350,000 • 3 bed • 1 bath • 926 ft²
3 bedroom semi-detached house for sale in Crescent Close, Market Harborough, LE16 — £350,000 • 3 bed • 1 bath • 926 ft²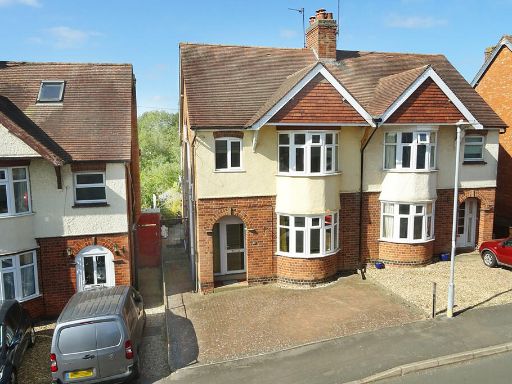 3 bedroom semi-detached house for sale in Gardiner Street, Market Harborough, LE16 — £400,000 • 3 bed • 1 bath • 1377 ft²
3 bedroom semi-detached house for sale in Gardiner Street, Market Harborough, LE16 — £400,000 • 3 bed • 1 bath • 1377 ft²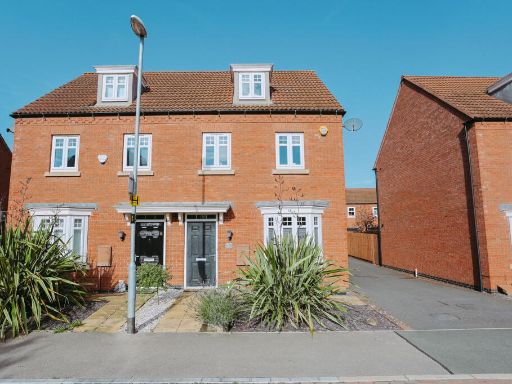 3 bedroom semi-detached house for sale in Angell Drive,Market Harborough,LE16 9GJ, LE16 — £300,000 • 3 bed • 2 bath • 1251 ft²
3 bedroom semi-detached house for sale in Angell Drive,Market Harborough,LE16 9GJ, LE16 — £300,000 • 3 bed • 2 bath • 1251 ft²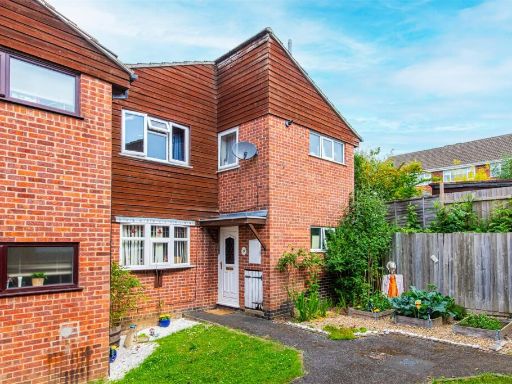 3 bedroom house for sale in Jubilee Gardens, Market Harborough, LE16 — £235,000 • 3 bed • 1 bath • 973 ft²
3 bedroom house for sale in Jubilee Gardens, Market Harborough, LE16 — £235,000 • 3 bed • 1 bath • 973 ft²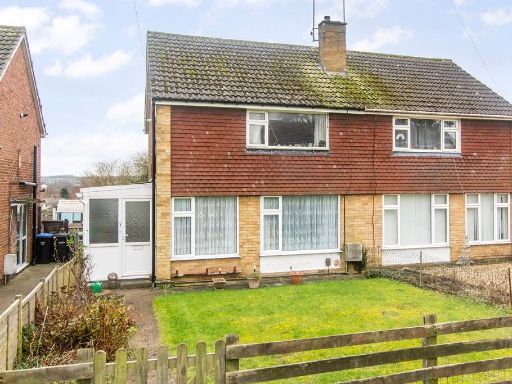 3 bedroom semi-detached house for sale in Arden Way, Market Harborough, Leicestershire, LE16 — £295,000 • 3 bed • 1 bath • 906 ft²
3 bedroom semi-detached house for sale in Arden Way, Market Harborough, Leicestershire, LE16 — £295,000 • 3 bed • 1 bath • 906 ft²