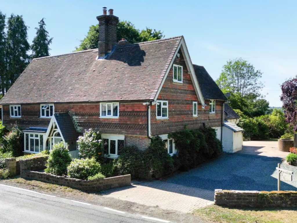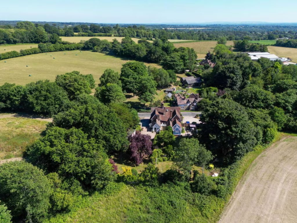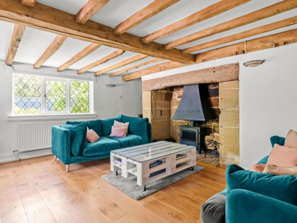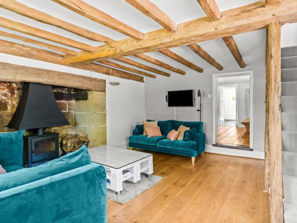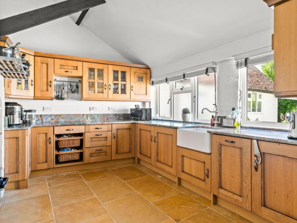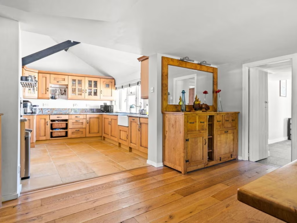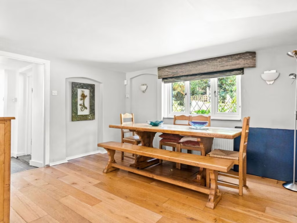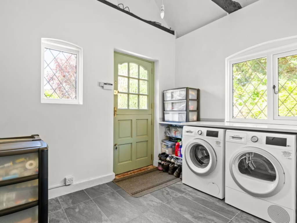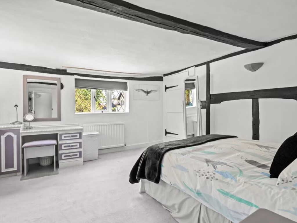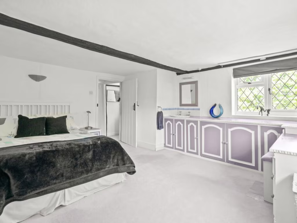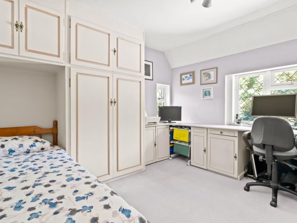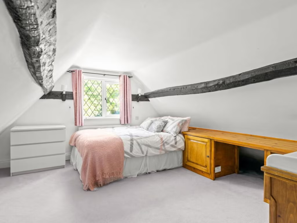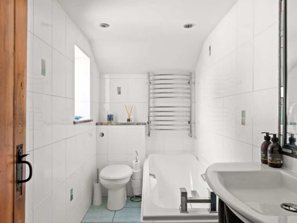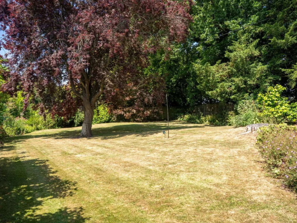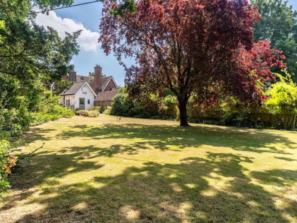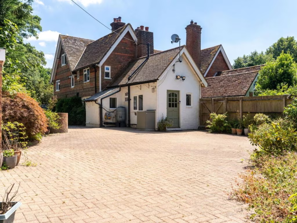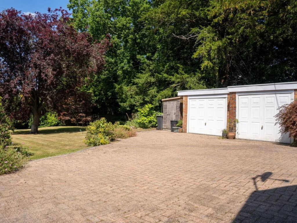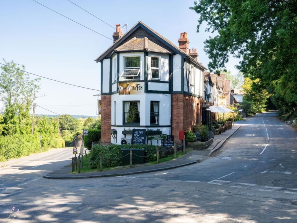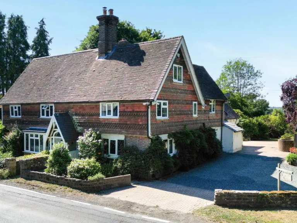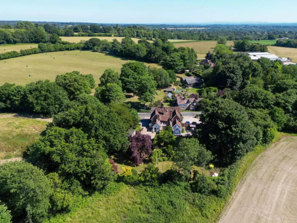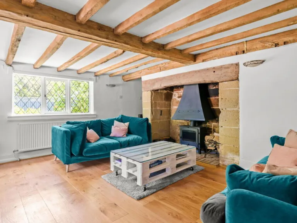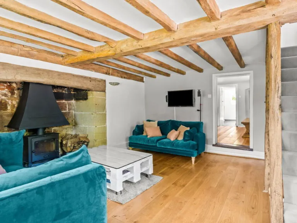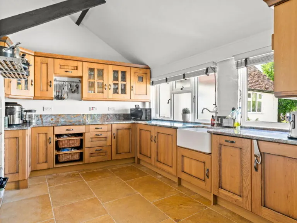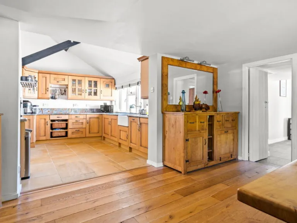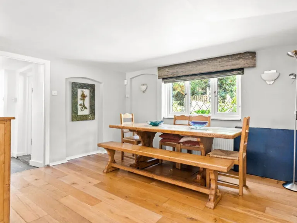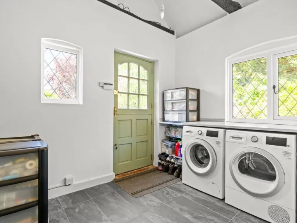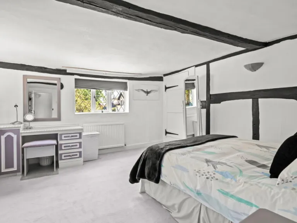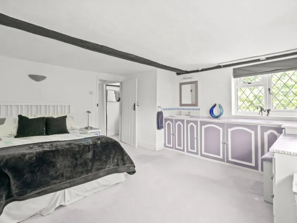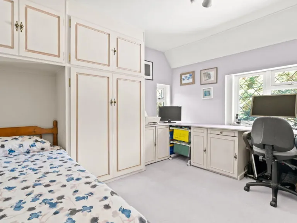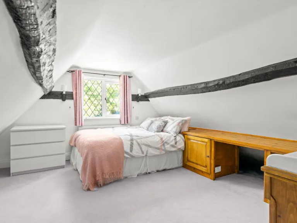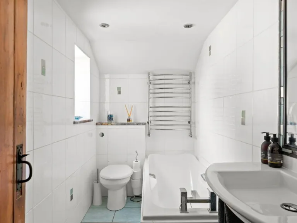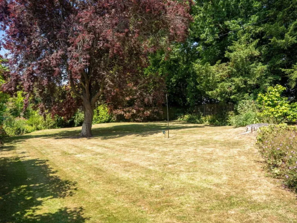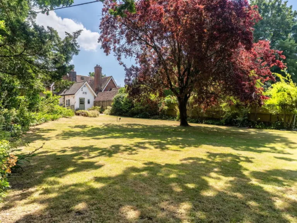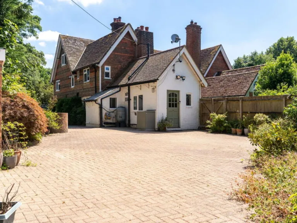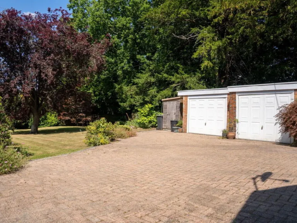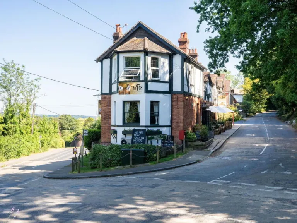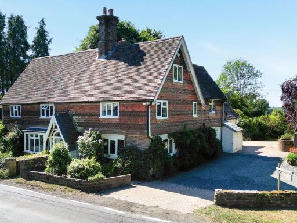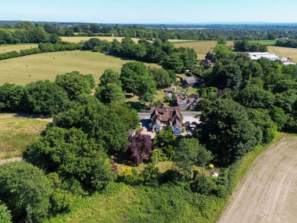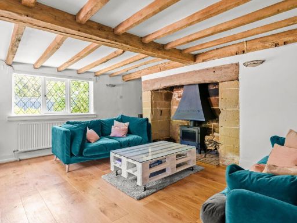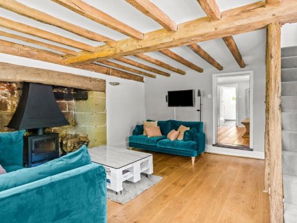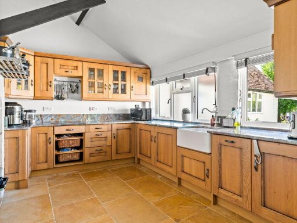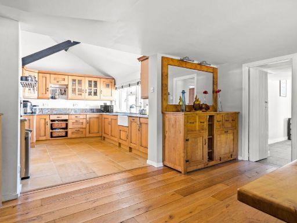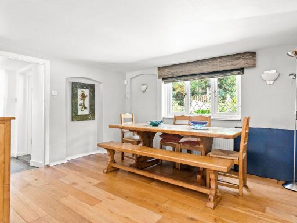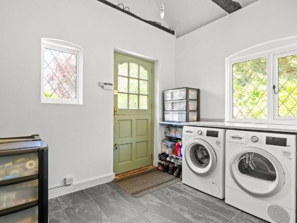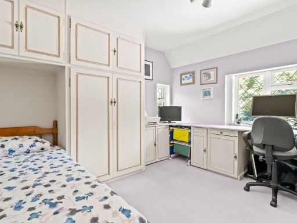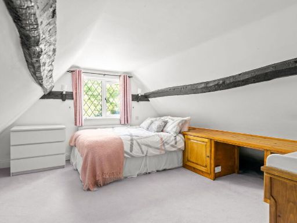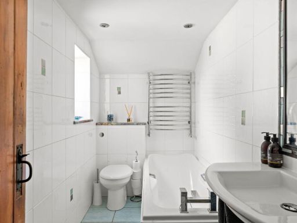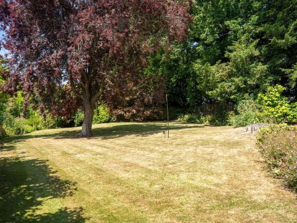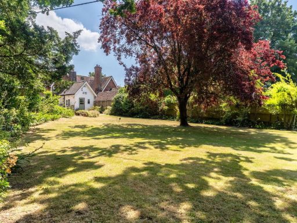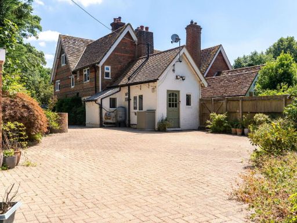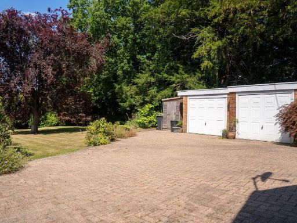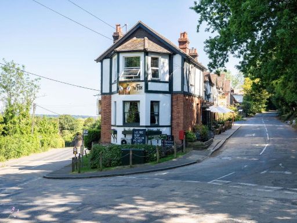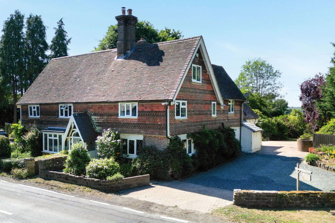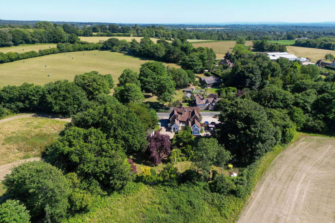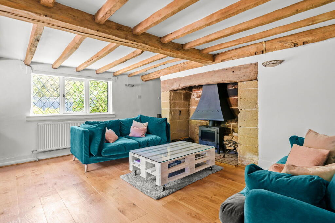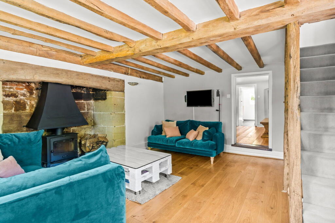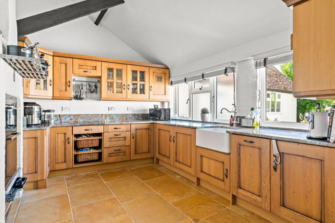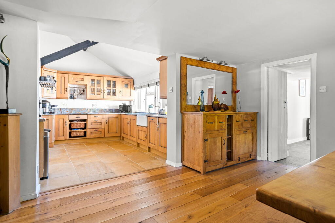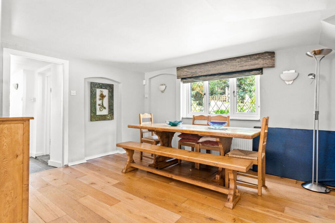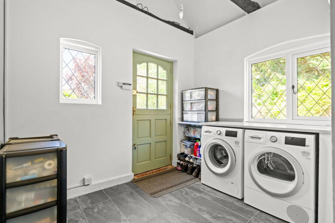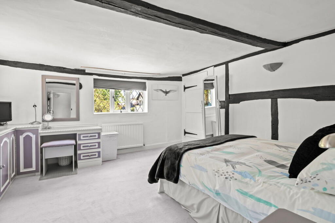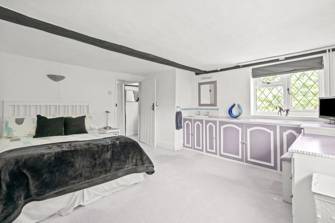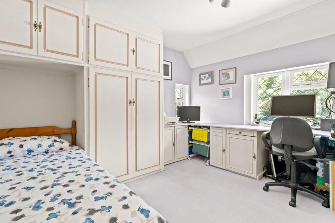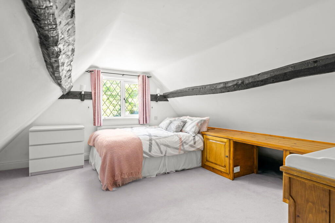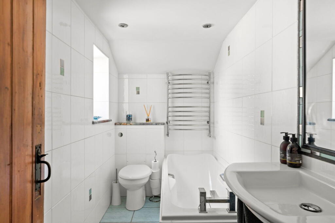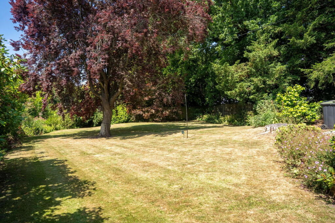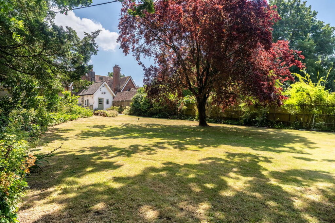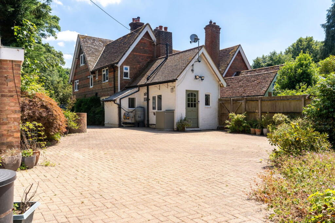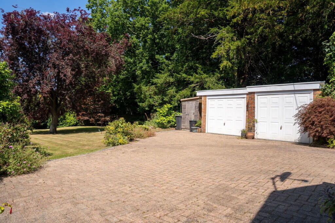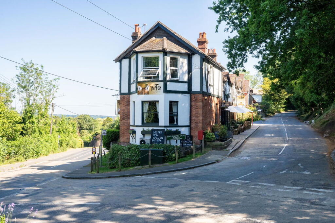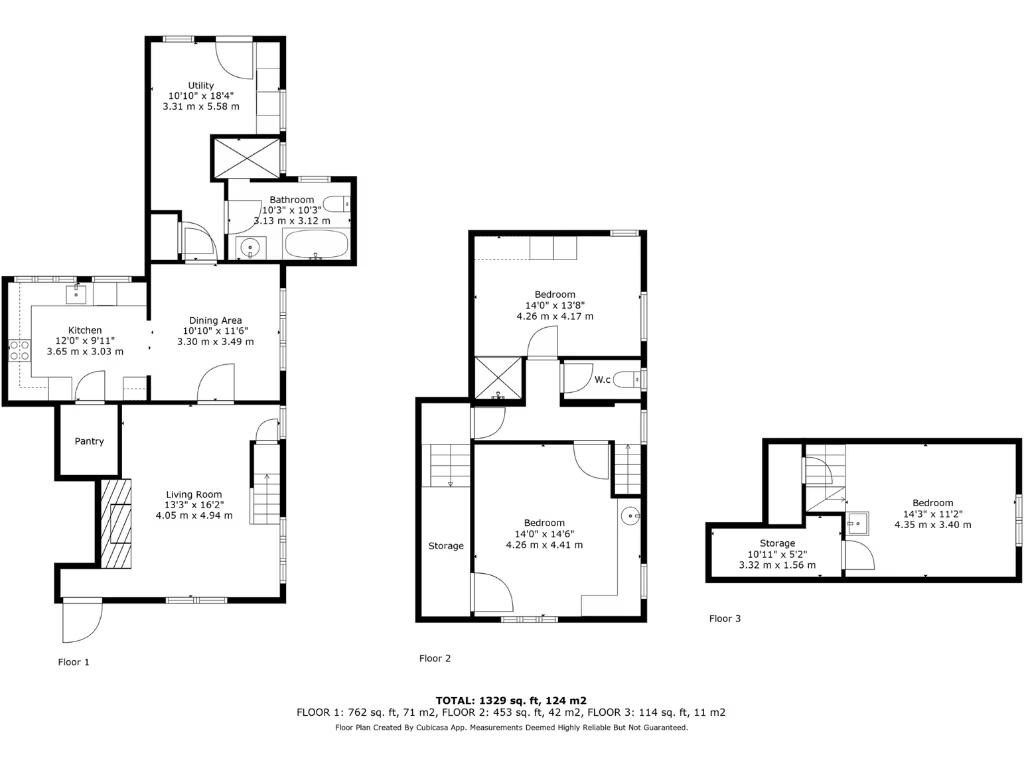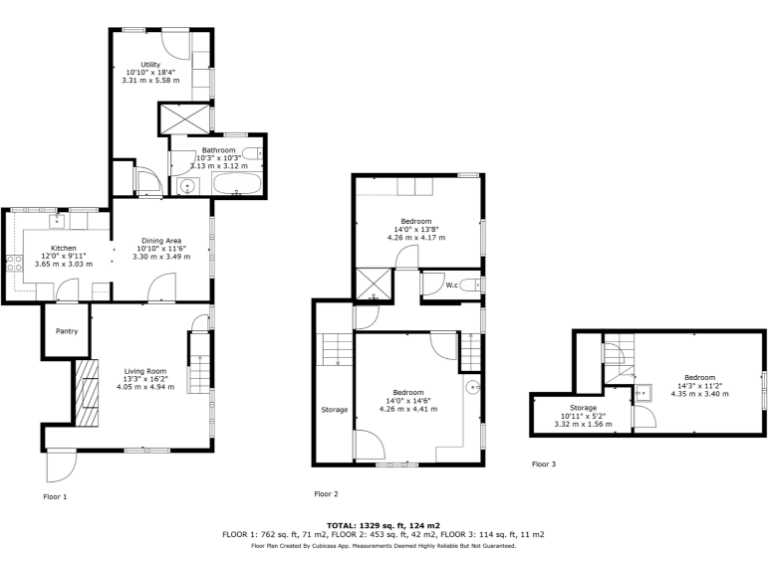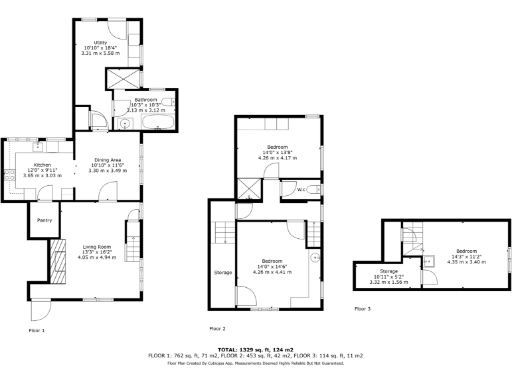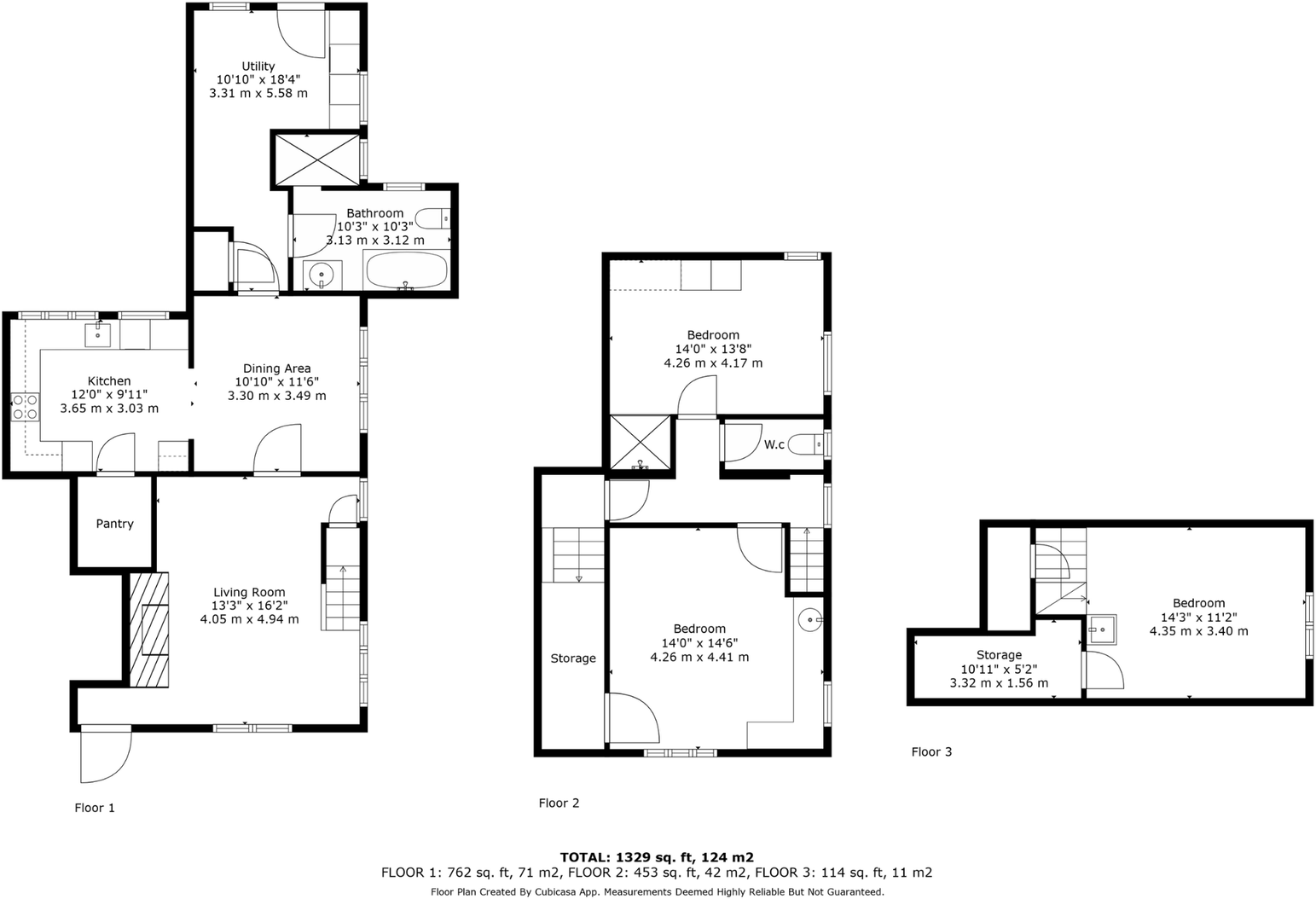Summary -
Tyes Cross Cottage,Tyes Cross,EAST GRINSTEAD,RH19 4HT
RH19 4HT
3 bed 1 bath Semi-Detached
Spacious three-bedroom cottage with large garden and double garage near Ashdown Forest.
Three double bedrooms across three floors
Nearly 1,400 sq ft of period accommodation
Large mature rear garden with patio and Victorian well
Driveway parking plus two single garages with power
Inglenook fireplace, exposed beams and original features
Single main bathroom; additional WCs and shower cubicles
Semi-rural hamlet location; limited local shops and services
Expensive council tax; average broadband and mobile signal
Tyes Cross Cottage is a deceptively spacious 17th-century semi-detached home offering nearly 1,400 sq ft across three floors. Original features — exposed beams, an Inglenook fireplace and a log-burning stove — give the reception rooms authentic character, while thoughtful updates such as granite kitchen worktops and fitted wardrobes add daily convenience.
Set in a semi-rural hamlet with direct access to Ashdown Forest and the Gravetye Estate, the house sits on a large plot with a mature lawned garden, patio, Victorian well and useful garden shed. Off-road parking for several cars and two single garages (both with power and lighting) suit families with multiple vehicles or those needing workshop/storage space.
Practical points to note: accommodation includes three double bedrooms but only one main bathroom (plus separate WCs and shower cubicles), and ceiling heights are generally low to standard in keeping with the period. The property is freehold, located in an affluent, ageing rural neighbourhood with average broadband and mobile signal; local amenities are limited to nearby farm shops and village stores, with larger supermarkets a short drive away.
This cottage will suit buyers seeking character, garden space and countryside access — families, those downsizing from a larger house who value charm, or couples looking for a spacious weekend retreat. Its well-maintained condition means immediate occupation is possible, while the layout and size also offer scope for modest reconfiguration where permissible.
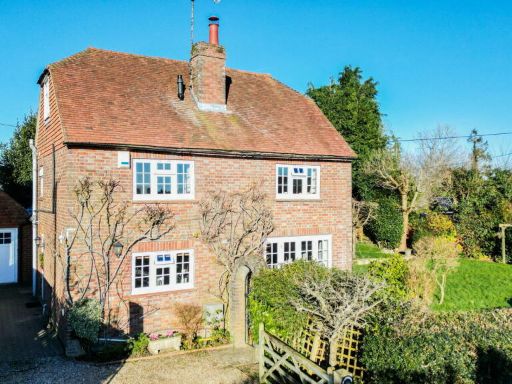 4 bedroom detached house for sale in Rural Location in Three Leg Cross Ticehurst, TN5 — £795,000 • 4 bed • 2 bath • 1771 ft²
4 bedroom detached house for sale in Rural Location in Three Leg Cross Ticehurst, TN5 — £795,000 • 4 bed • 2 bath • 1771 ft²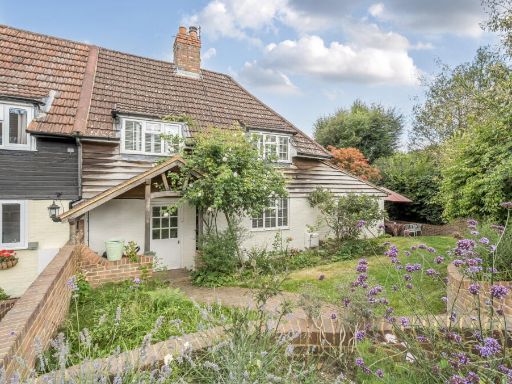 3 bedroom semi-detached house for sale in Upper Close, Forest Row, East Sussex, RH18 — £600,000 • 3 bed • 1 bath • 1436 ft²
3 bedroom semi-detached house for sale in Upper Close, Forest Row, East Sussex, RH18 — £600,000 • 3 bed • 1 bath • 1436 ft²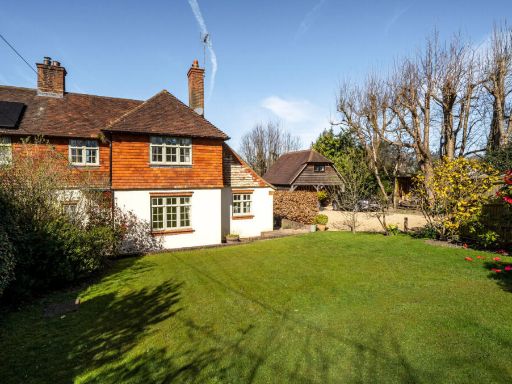 3 bedroom end of terrace house for sale in London Road, Danehill, Haywards Heath, East Sussex, RH17 — £700,000 • 3 bed • 1 bath • 1171 ft²
3 bedroom end of terrace house for sale in London Road, Danehill, Haywards Heath, East Sussex, RH17 — £700,000 • 3 bed • 1 bath • 1171 ft²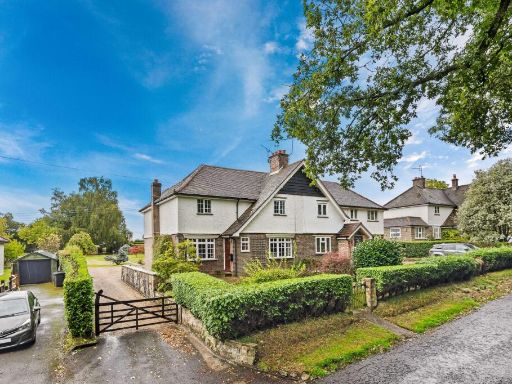 3 bedroom semi-detached house for sale in Hartfield, TN7 — £550,000 • 3 bed • 1 bath • 901 ft²
3 bedroom semi-detached house for sale in Hartfield, TN7 — £550,000 • 3 bed • 1 bath • 901 ft²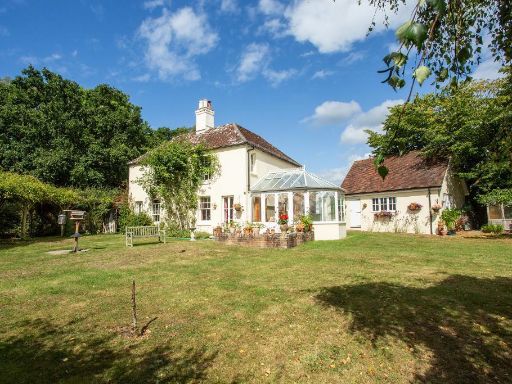 5 bedroom detached house for sale in Vines Cross, Heathfield, East Sussex, TN21 9EX, TN21 — £1,100,000 • 5 bed • 2 bath • 4035 ft²
5 bedroom detached house for sale in Vines Cross, Heathfield, East Sussex, TN21 9EX, TN21 — £1,100,000 • 5 bed • 2 bath • 4035 ft²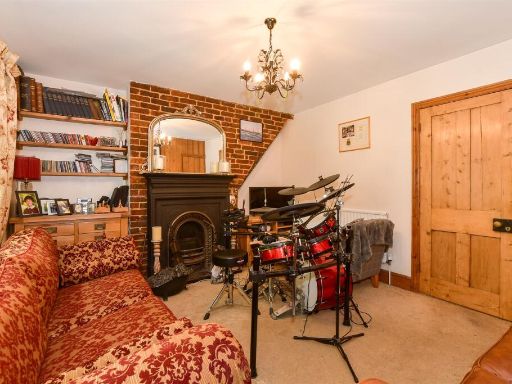 3 bedroom semi-detached house for sale in Brighton Road, Lower Beeding, Horsham, West Sussex, RH13 — £550,000 • 3 bed • 1 bath • 1464 ft²
3 bedroom semi-detached house for sale in Brighton Road, Lower Beeding, Horsham, West Sussex, RH13 — £550,000 • 3 bed • 1 bath • 1464 ft²