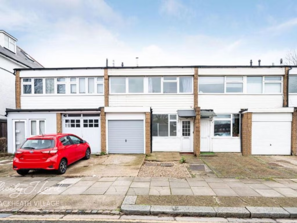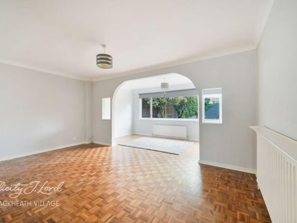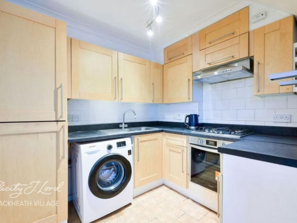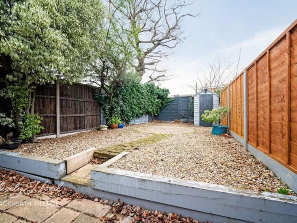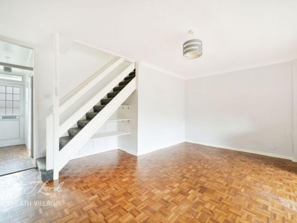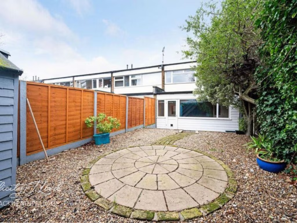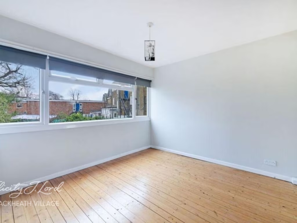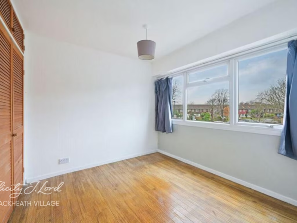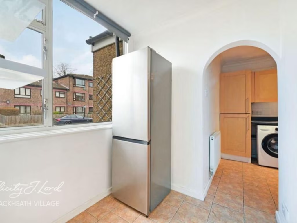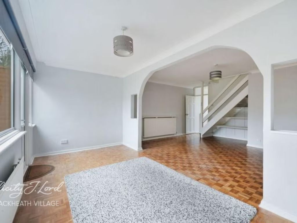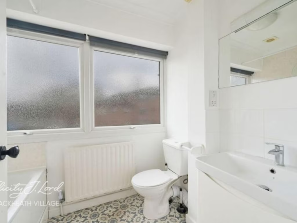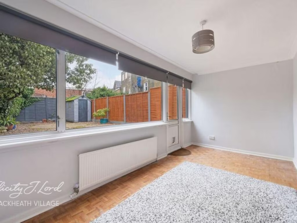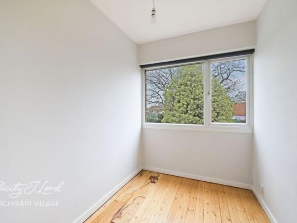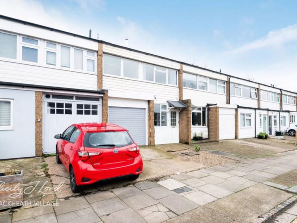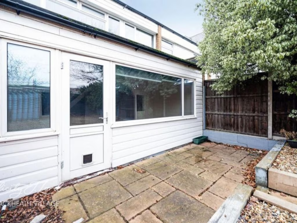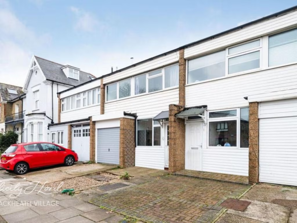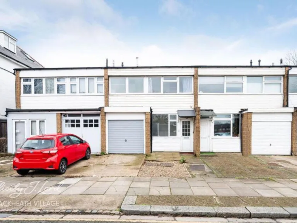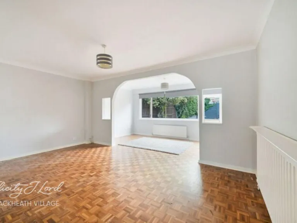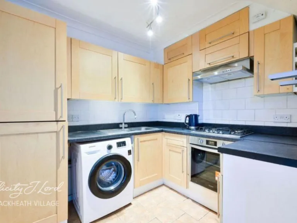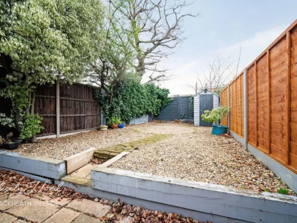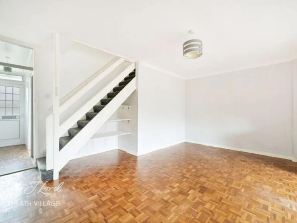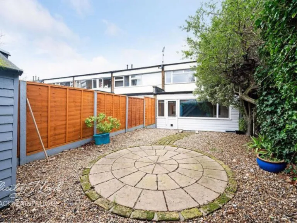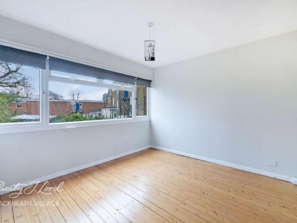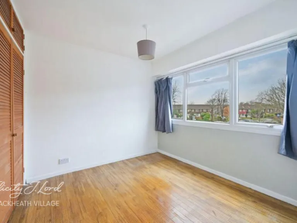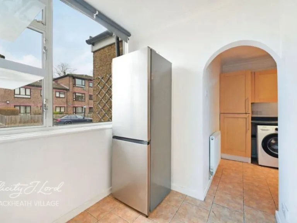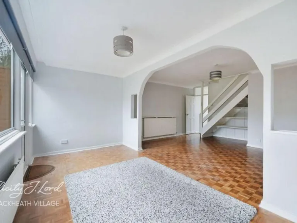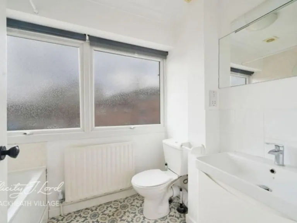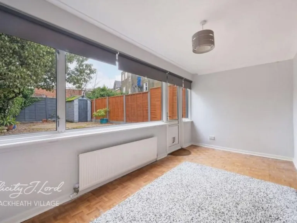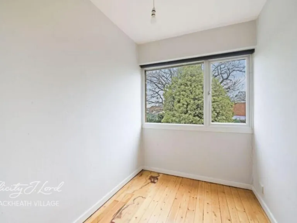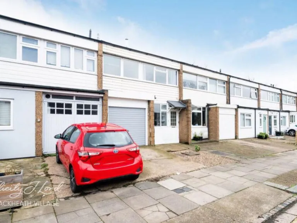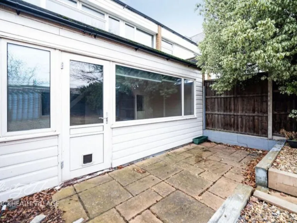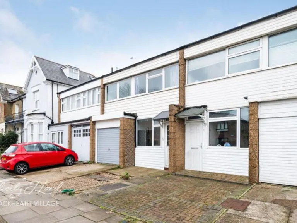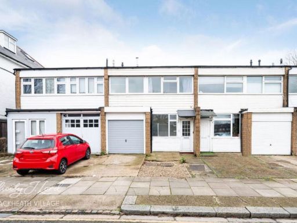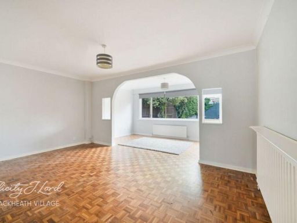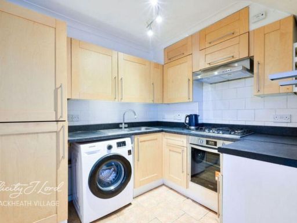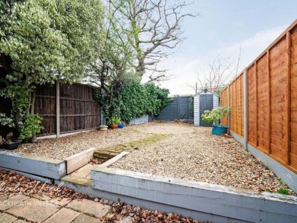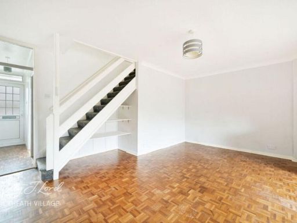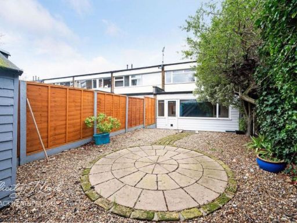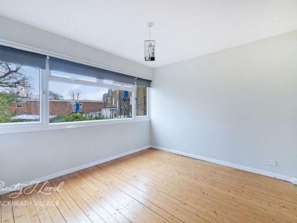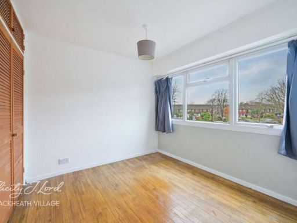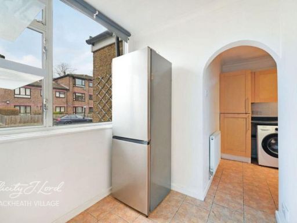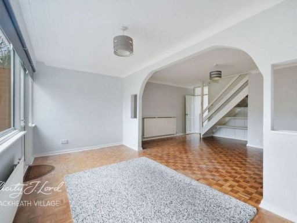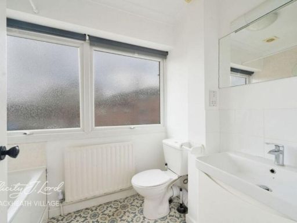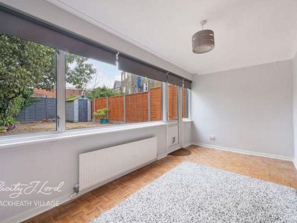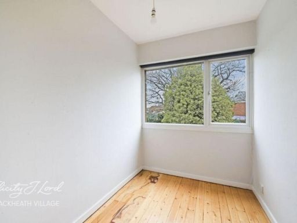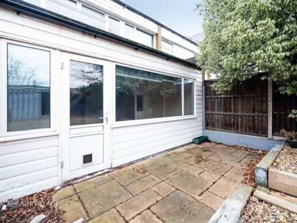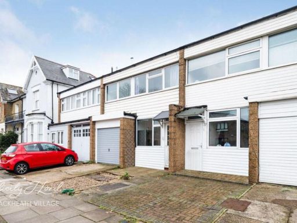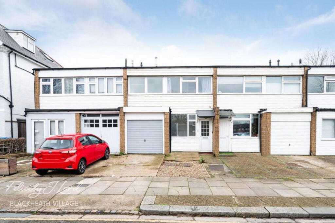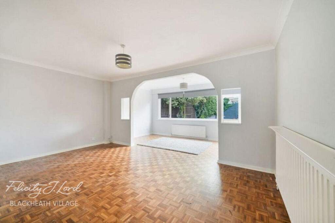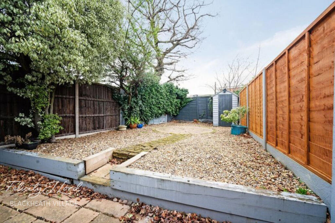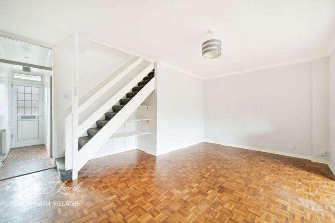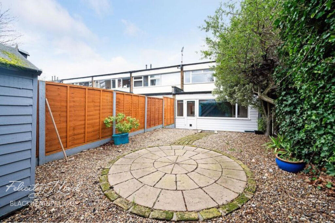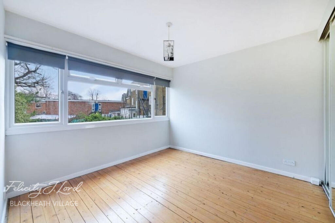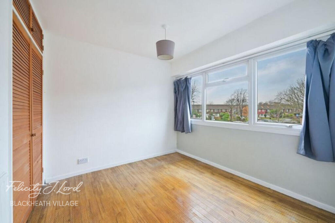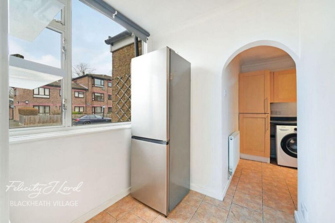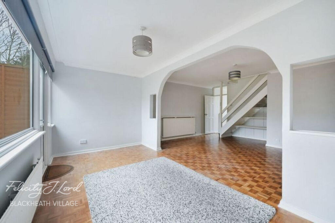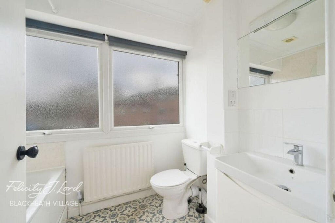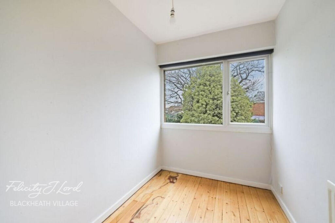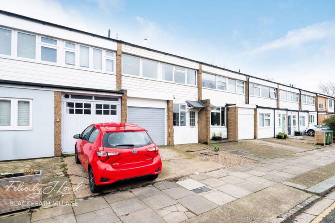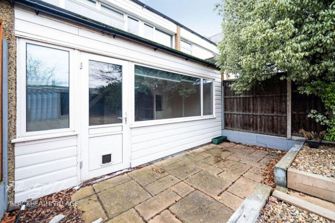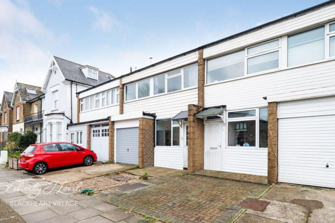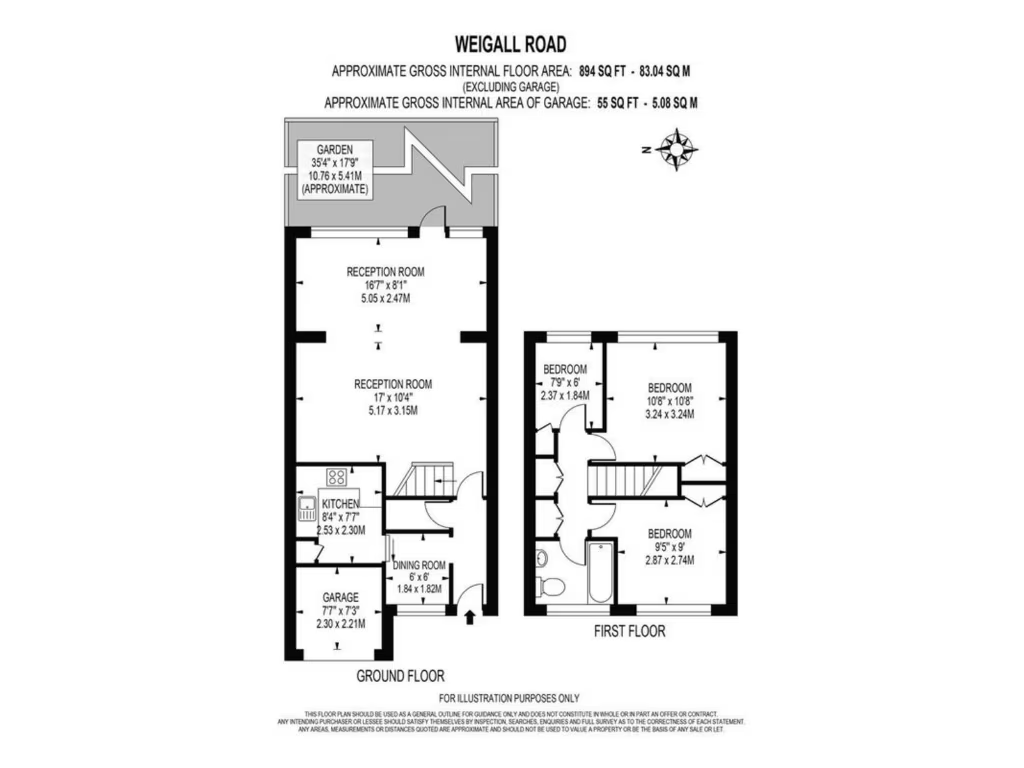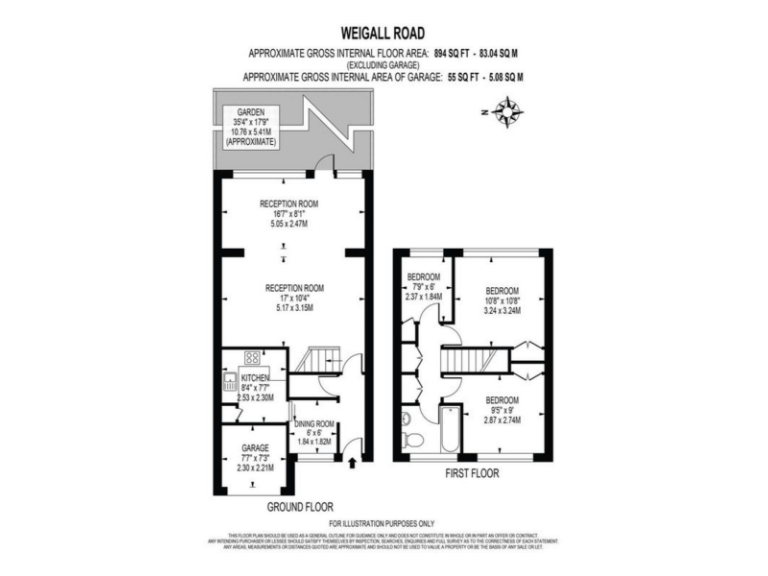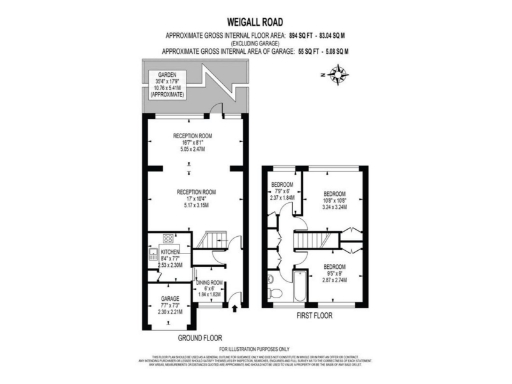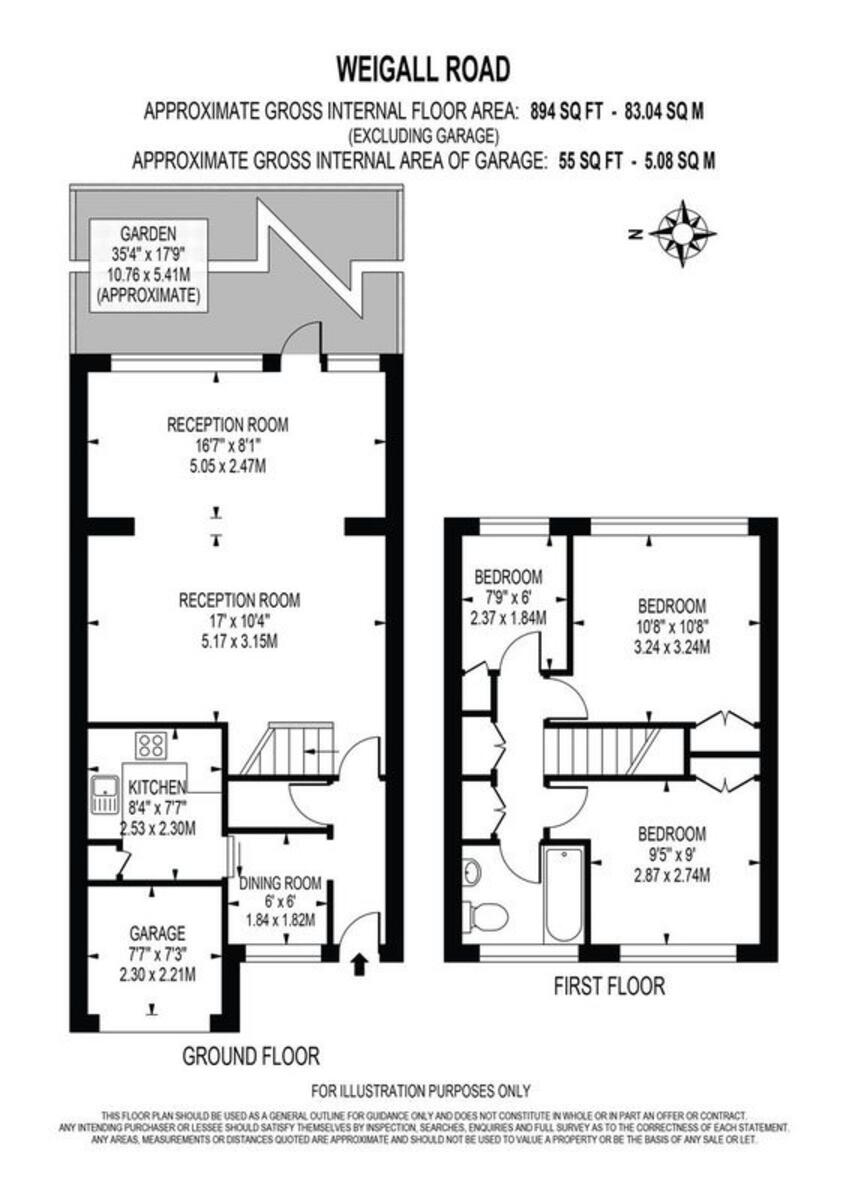Summary - 2E WEIGALL ROAD LONDON SE12 8HE
3 bed 1 bath Terraced
Spacious rooms, sunny garden, excellent transport links—ideal for growing families.
Three-bedroom mid-terrace with original parquet flooring
A solid 1960s mid-terrace family home presented with original parquet flooring and generously proportioned rooms across two storeys. The house offers three bedrooms and a through living/dining room that opens onto a sunny, enclosed rear garden — a practical outdoor space for children and weekend entertaining.
The ground floor kitchen includes a breakfast area and integrated appliances, with a practical hallway storage cupboard that could be converted to a downstairs WC. Off-street parking is provided by a driveway and a half-size garage currently best suited to storage rather than regular car use. Two of the three bedrooms have fitted wardrobes and the first-floor bathroom is finished in a white three-piece suite.
Location is a key strength: walking distance to multiple rail stations (Kidbrooke and Lee) with direct services into central London, and close to green spaces including Blackheath Common, Greenwich Park and Sutcliffe Park. The property sits within the catchment for a highly rated primary school, making it appealing to young families and commuters.
Practical considerations: the plot is small and the garage is half-size, limiting parking and external storage options. The single bathroom may feel tight for a growing family, and there is a medium flood risk for the area. While the house has scope to extend and modernise, buyers seeking a move-in-perfect finish should expect some updating and refurbishment works to reach contemporary standards.
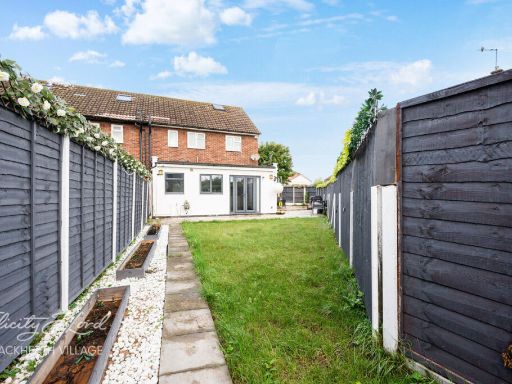 3 bedroom end of terrace house for sale in Dursley Road, London SE3 — £550,000 • 3 bed • 2 bath • 1212 ft²
3 bedroom end of terrace house for sale in Dursley Road, London SE3 — £550,000 • 3 bed • 2 bath • 1212 ft²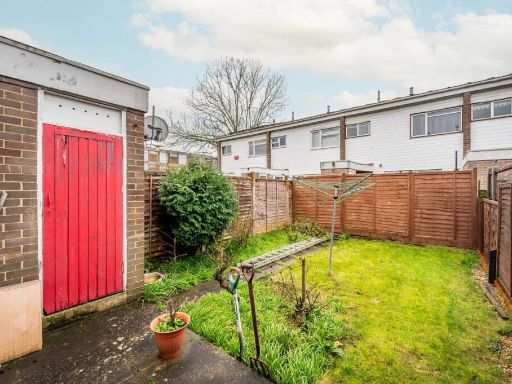 3 bedroom terraced house for sale in Kidbrooke Park Close, Blackheath, London, SE3 — £450,000 • 3 bed • 1 bath • 1004 ft²
3 bedroom terraced house for sale in Kidbrooke Park Close, Blackheath, London, SE3 — £450,000 • 3 bed • 1 bath • 1004 ft²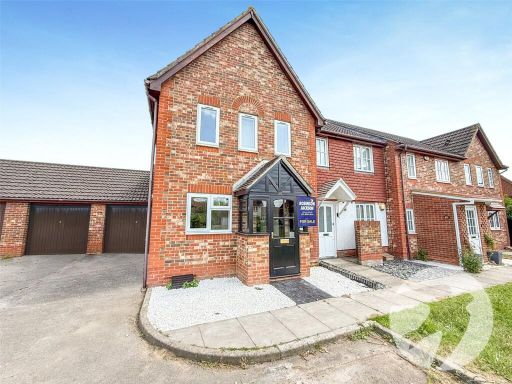 3 bedroom end of terrace house for sale in Hither Farm Road, London, SE3 — £600,000 • 3 bed • 2 bath • 989 ft²
3 bedroom end of terrace house for sale in Hither Farm Road, London, SE3 — £600,000 • 3 bed • 2 bath • 989 ft²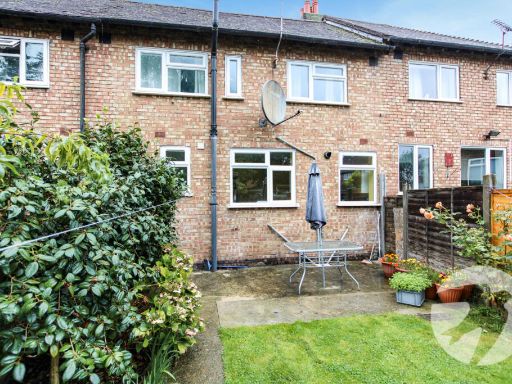 3 bedroom terraced house for sale in Eltham Palace Road, London, SE9 — £410,000 • 3 bed • 1 bath • 748 ft²
3 bedroom terraced house for sale in Eltham Palace Road, London, SE9 — £410,000 • 3 bed • 1 bath • 748 ft²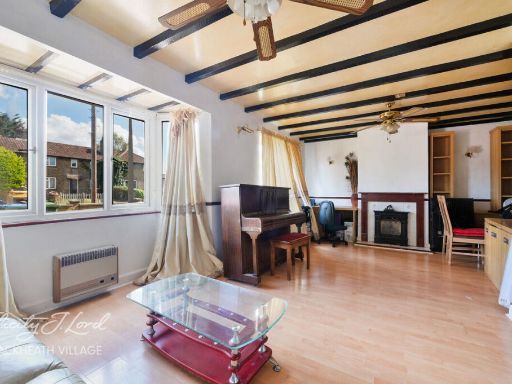 3 bedroom terraced house for sale in Eltham Green Road, London SE9 — £500,000 • 3 bed • 1 bath • 959 ft²
3 bedroom terraced house for sale in Eltham Green Road, London SE9 — £500,000 • 3 bed • 1 bath • 959 ft²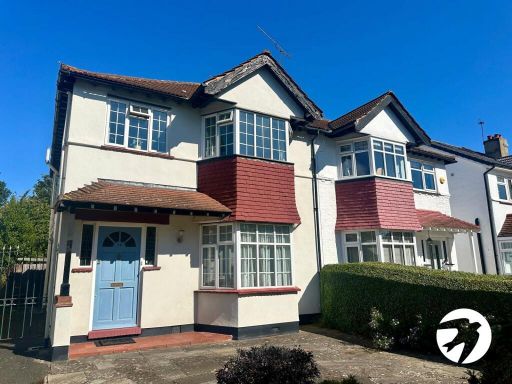 3 bedroom semi-detached house for sale in Weigall Road, London, SE12 — £850,000 • 3 bed • 1 bath • 1345 ft²
3 bedroom semi-detached house for sale in Weigall Road, London, SE12 — £850,000 • 3 bed • 1 bath • 1345 ft²