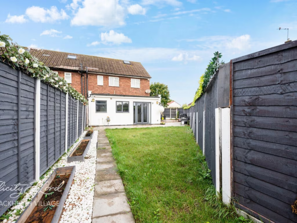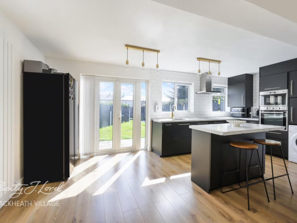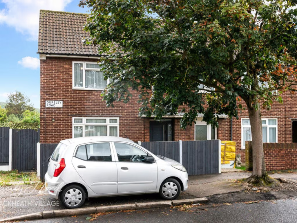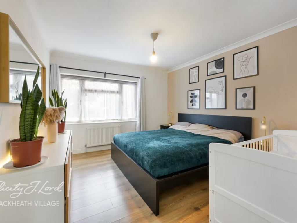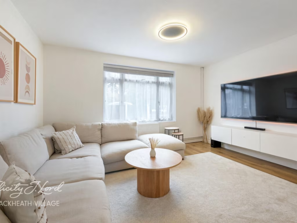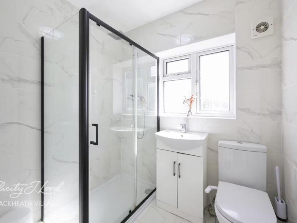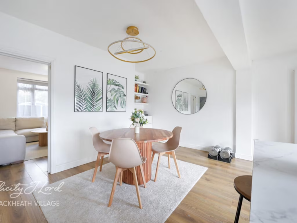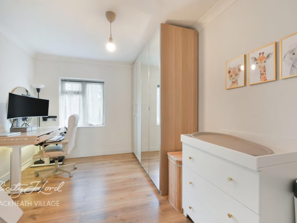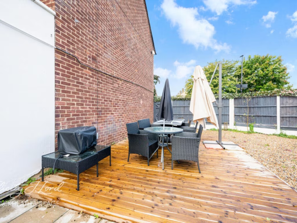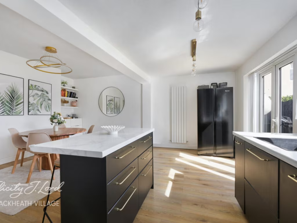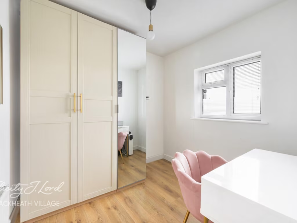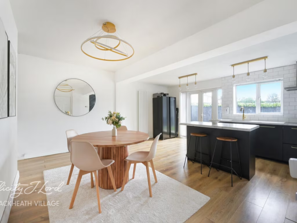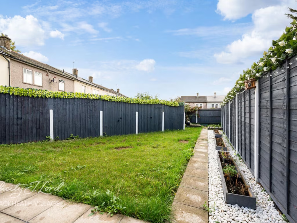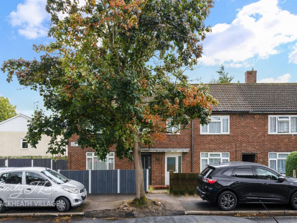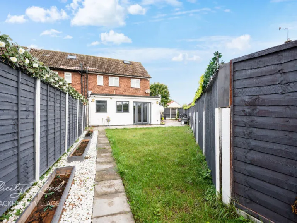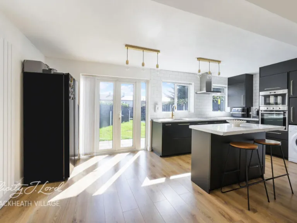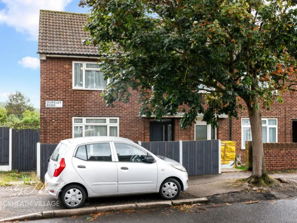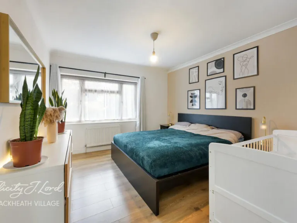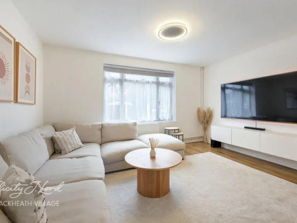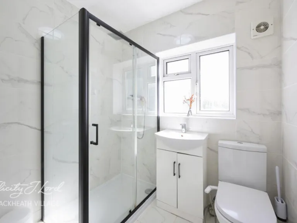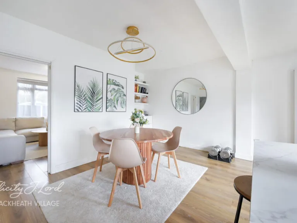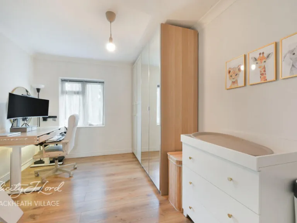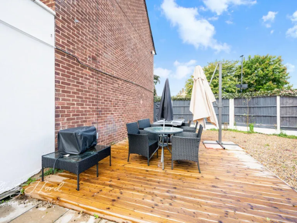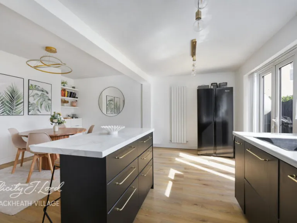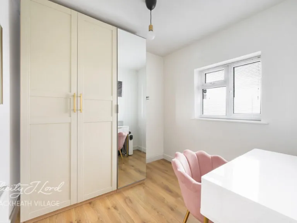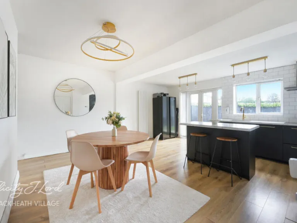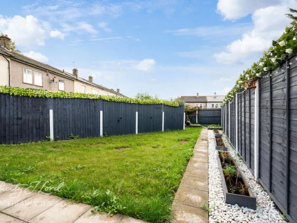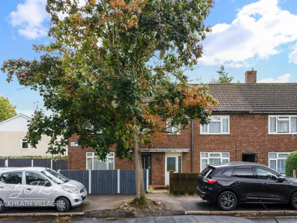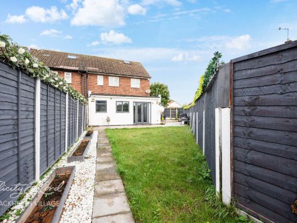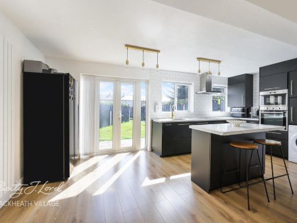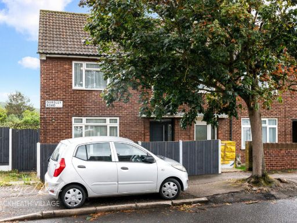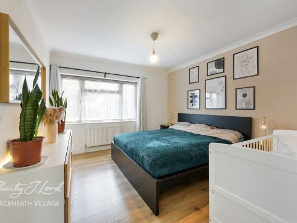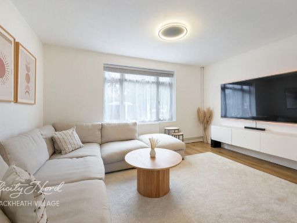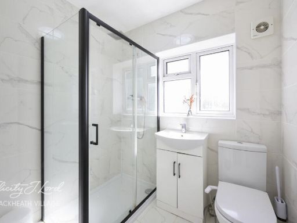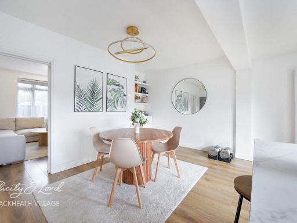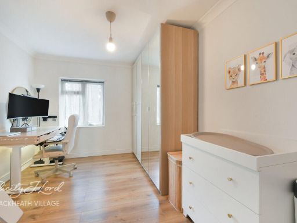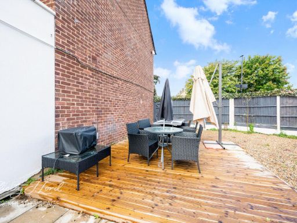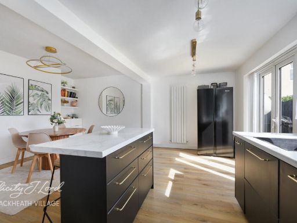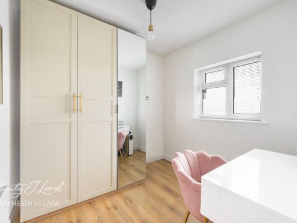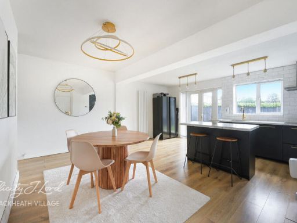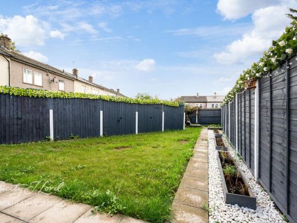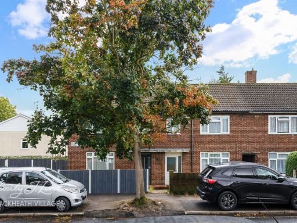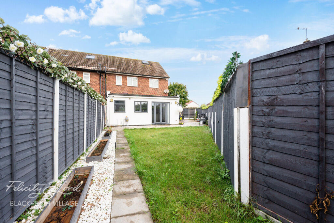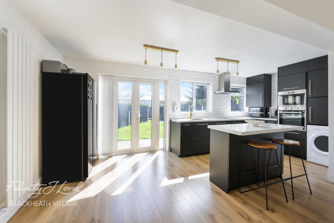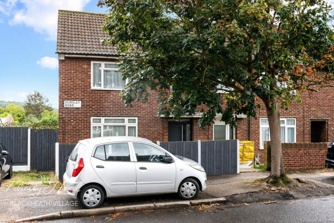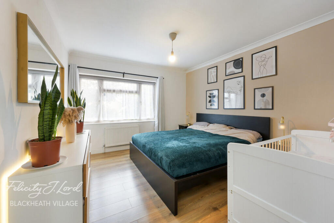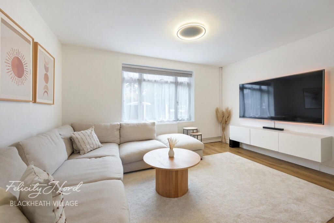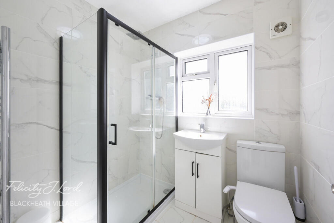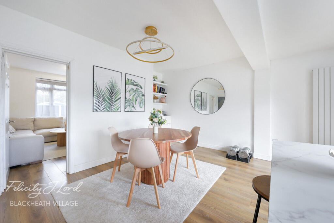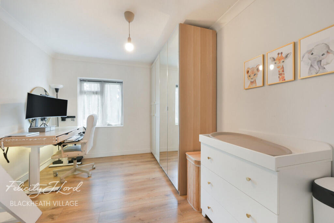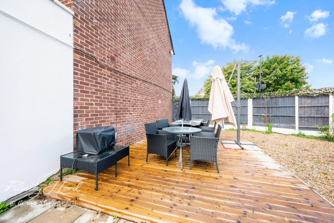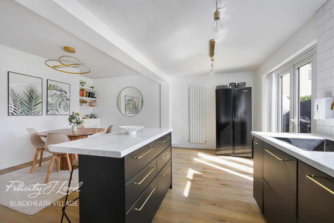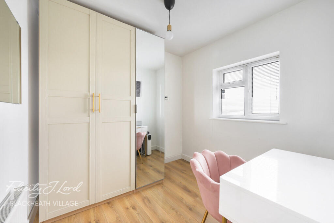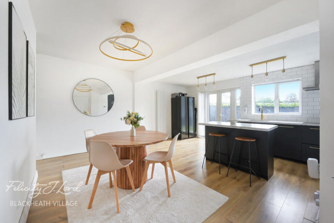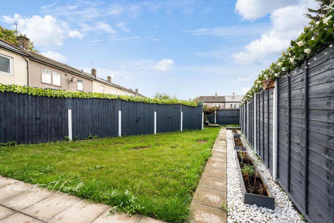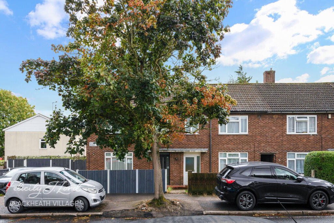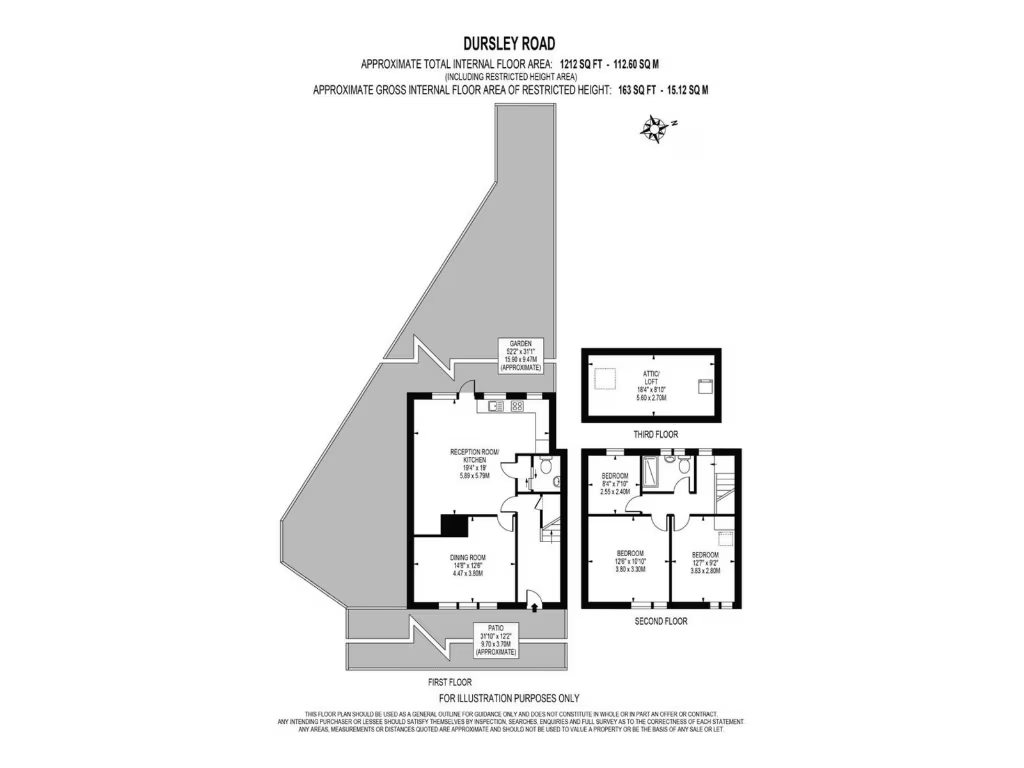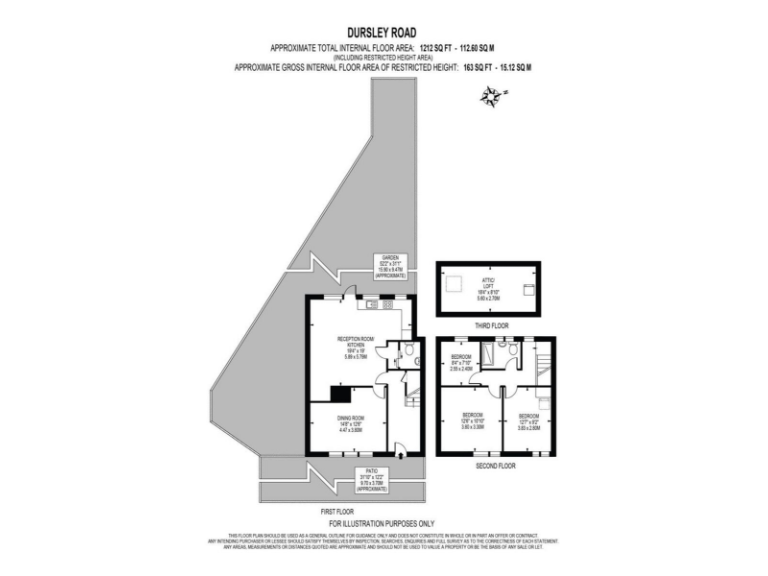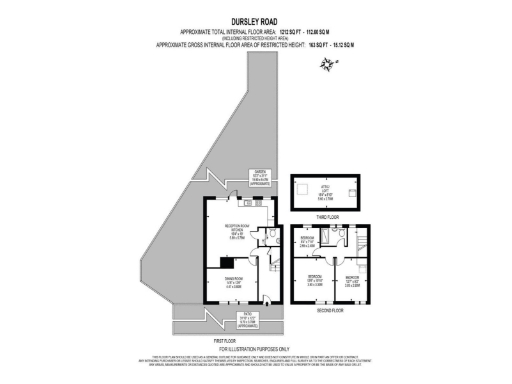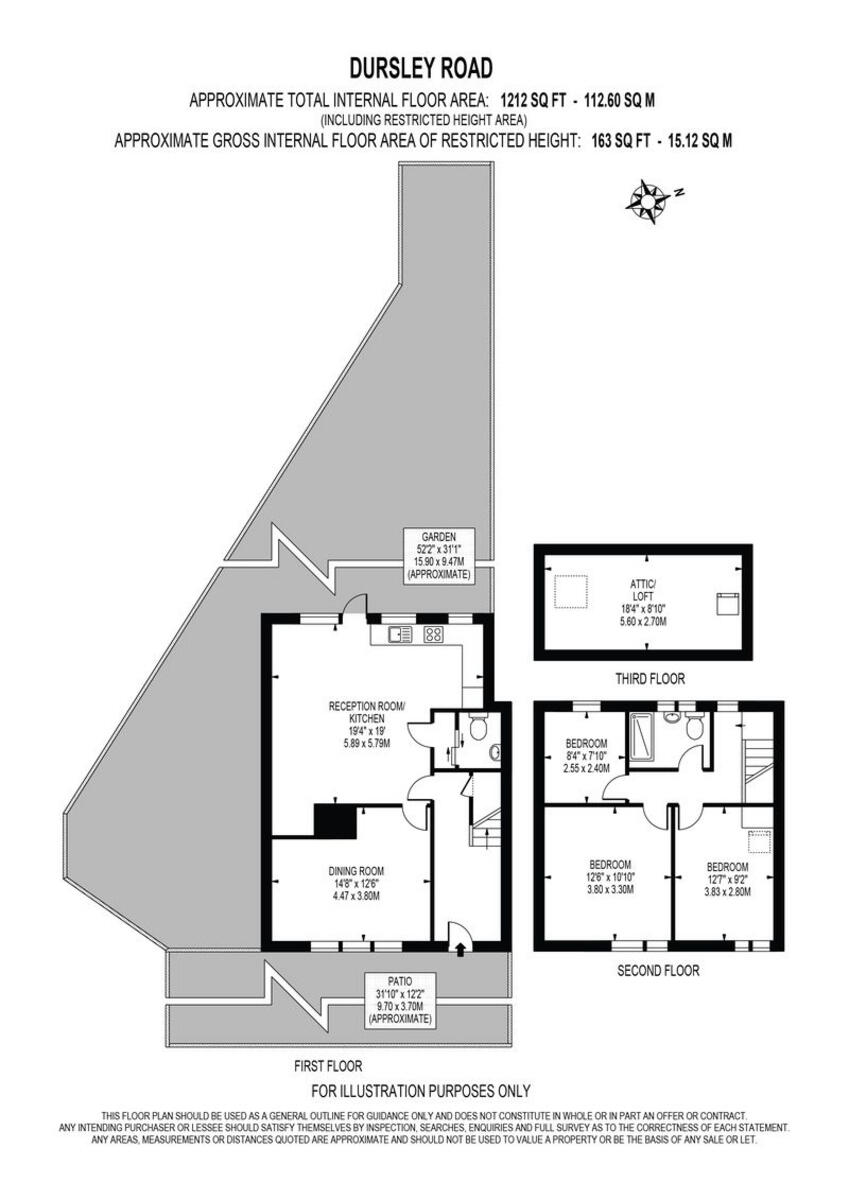Summary - 180 DURSLEY ROAD LONDON SE3 8PH
Three bedrooms and two bathrooms in a newly renovated layout
Open-plan kitchen extension with garden access and integrated appliances
Private side-return garden; driveway fits two cars (off-street)
Versatile fully boarded loft room with window — home office/gym or storage
Freehold tenure; total approx. 1,212 sqft; average overall size
No flood risk; mains gas boiler and radiators, double glazing (install date unknown)
Area classified as deprived; average local crime — investigate neighbourhood trends
Good and Outstanding nearby schools; Kidbrooke station and regular buses close
This newly renovated three-bedroom end-of-terrace in SE3 offers a practical, light-filled layout for growing families. The house benefits from a smart rear kitchen extension, contemporary fixtures, and a versatile loft room — all providing immediate, move-in-ready space with scope for personalisation.
Outside, a private side-return garden and off-street driveway for two cars are notable assets for this neighbourhood. The property is freehold, with double glazing and a mains gas boiler with radiators — straightforward, familiar services that keep running costs predictable.
Location suits commuters and families: regular buses stop nearby and Kidbrooke Village station is within walking distance for routes into central London. There is a strong local school offer, including several Good and Outstanding-rated state schools, making the home a sensible choice for parents.
Buyers should note the wider area records higher deprivation indicators and average local crime levels; purchasers should satisfy themselves on local services and long-term area prospects. The house dates from the 1950s–60s so, while recently renovated, future owners may encounter typical maintenance associated with mid-20th-century construction (filled cavity walls, standard ceiling heights).
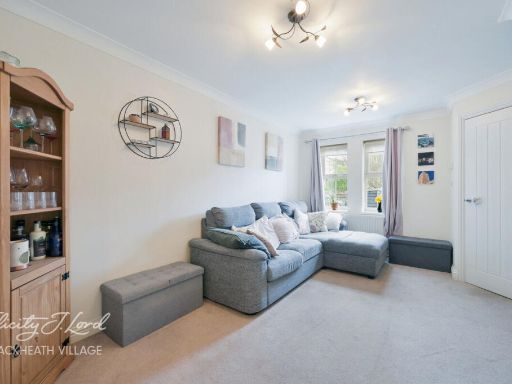 3 bedroom end of terrace house for sale in Howerd Way, London, SE18 — £485,000 • 3 bed • 1 bath • 944 ft²
3 bedroom end of terrace house for sale in Howerd Way, London, SE18 — £485,000 • 3 bed • 1 bath • 944 ft²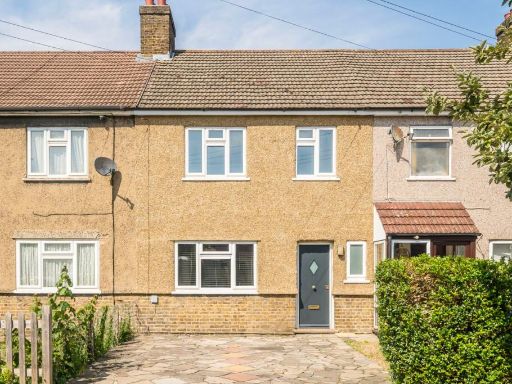 3 bedroom house for sale in Kashmir Road, Charlton, SE7 — £530,000 • 3 bed • 1 bath • 835 ft²
3 bedroom house for sale in Kashmir Road, Charlton, SE7 — £530,000 • 3 bed • 1 bath • 835 ft²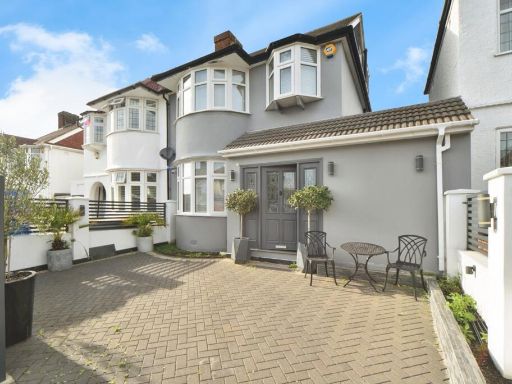 3 bedroom semi-detached house for sale in Broad Walk, London, SE3 — £800,000 • 3 bed • 2 bath • 2007 ft²
3 bedroom semi-detached house for sale in Broad Walk, London, SE3 — £800,000 • 3 bed • 2 bath • 2007 ft²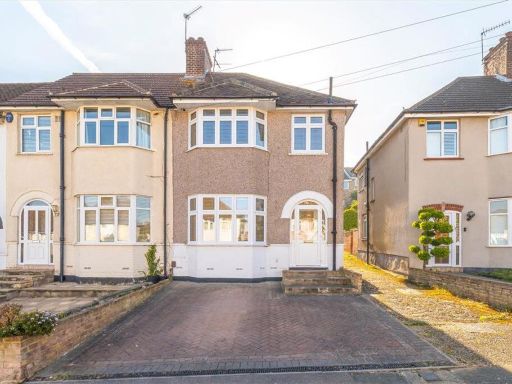 3 bedroom house for sale in Moordown, Shooters Hill, SE18 — £550,000 • 3 bed • 1 bath • 866 ft²
3 bedroom house for sale in Moordown, Shooters Hill, SE18 — £550,000 • 3 bed • 1 bath • 866 ft²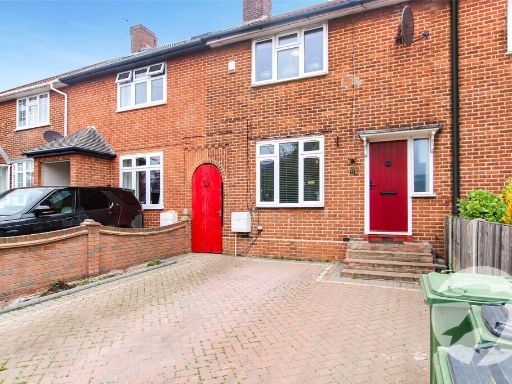 2 bedroom terraced house for sale in Tilbrook Road, London, SE3 — £410,000 • 2 bed • 1 bath • 680 ft²
2 bedroom terraced house for sale in Tilbrook Road, London, SE3 — £410,000 • 2 bed • 1 bath • 680 ft²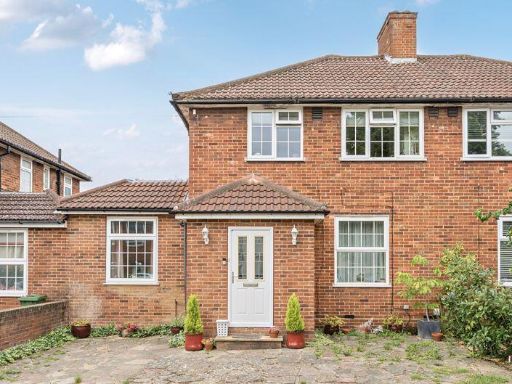 3 bedroom semi-detached house for sale in Sladebrook Road, Kidbrooke, SE3 — £565,000 • 3 bed • 2 bath • 1304 ft²
3 bedroom semi-detached house for sale in Sladebrook Road, Kidbrooke, SE3 — £565,000 • 3 bed • 2 bath • 1304 ft²