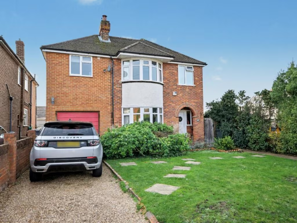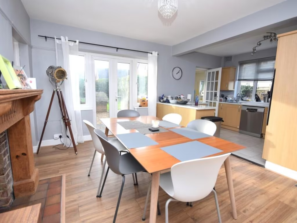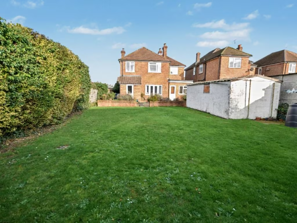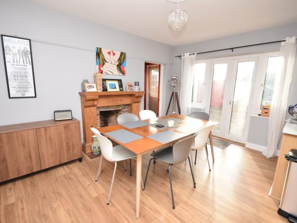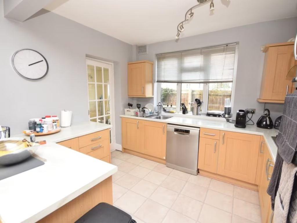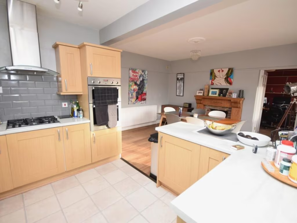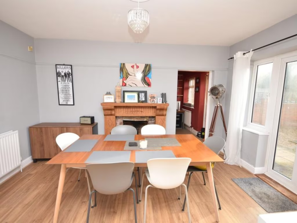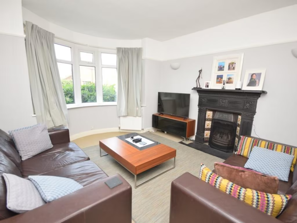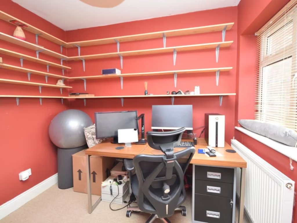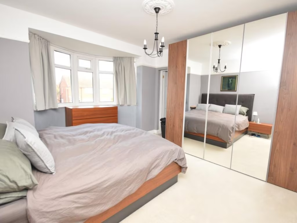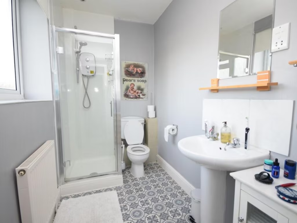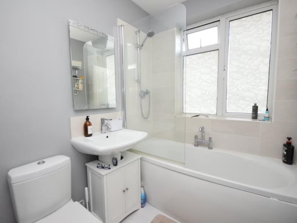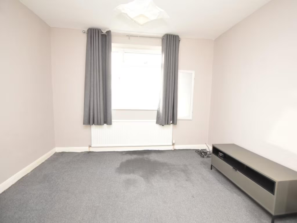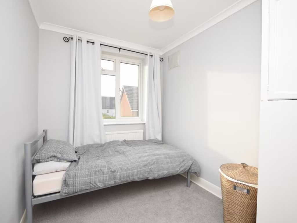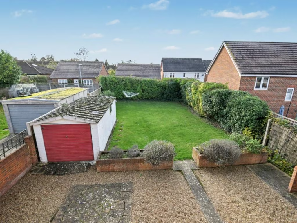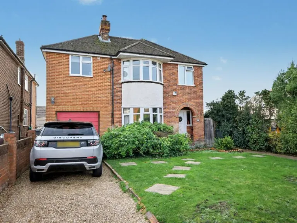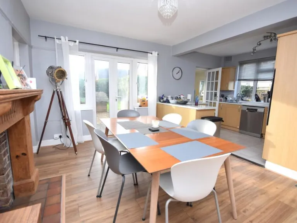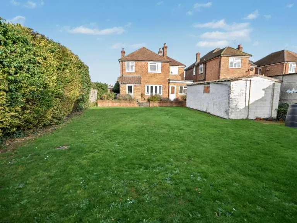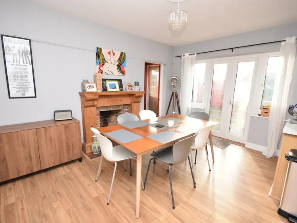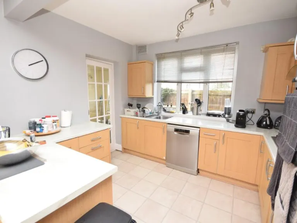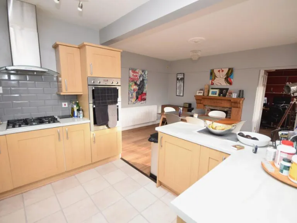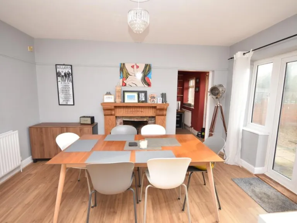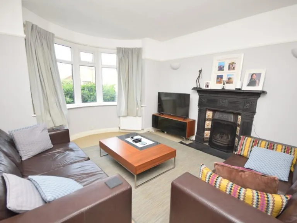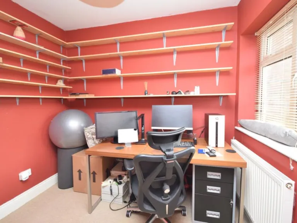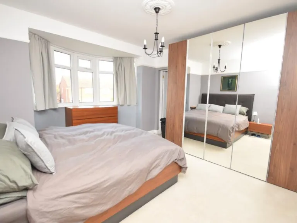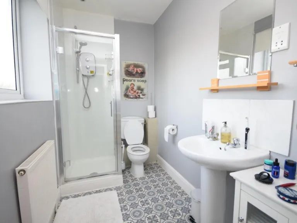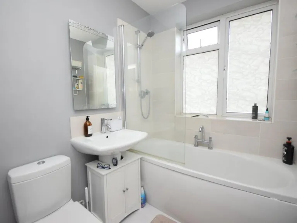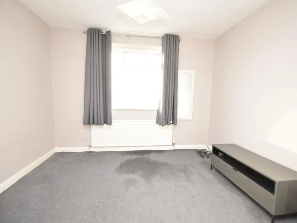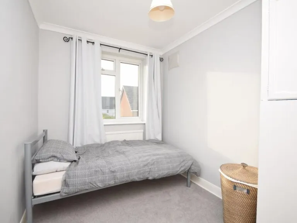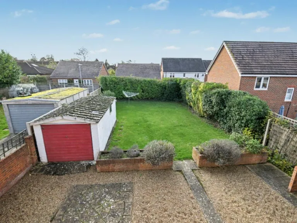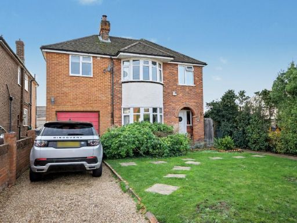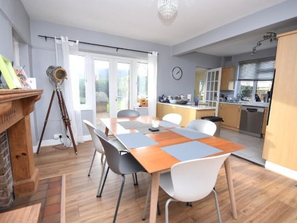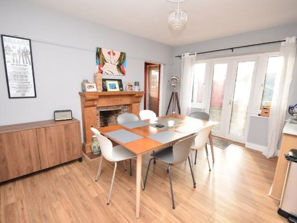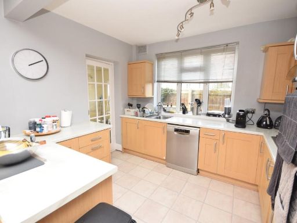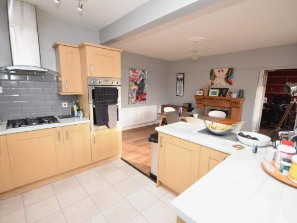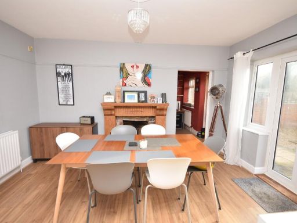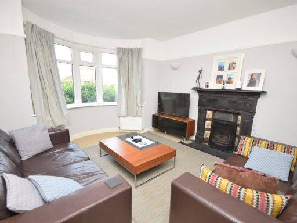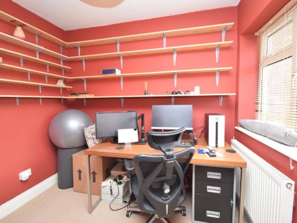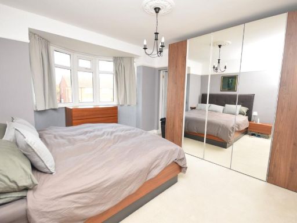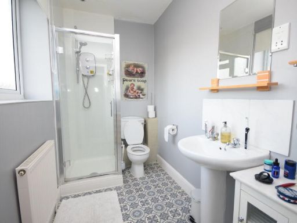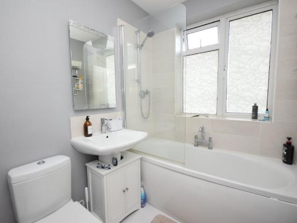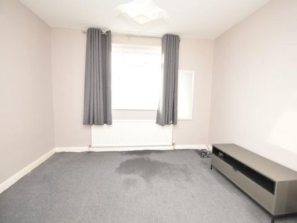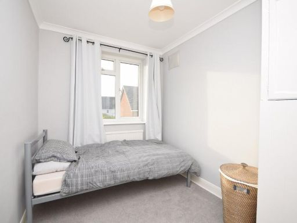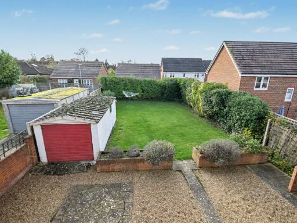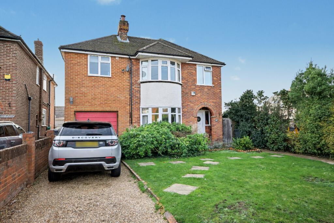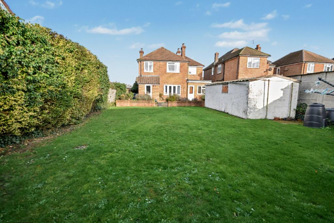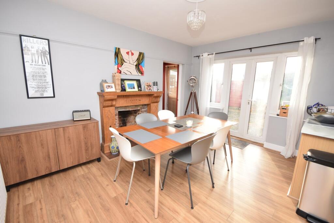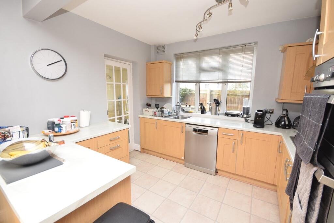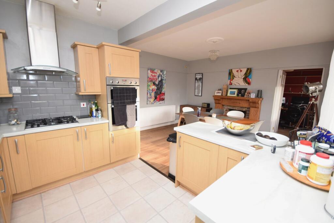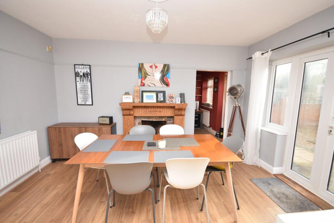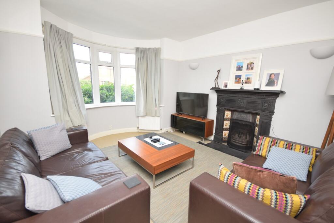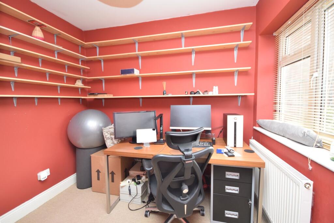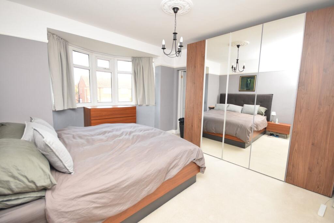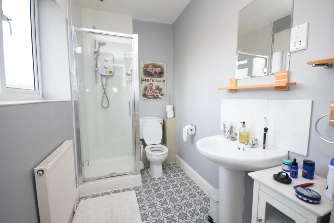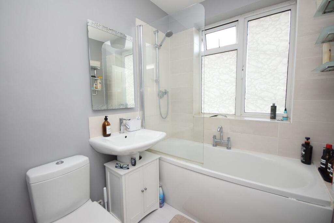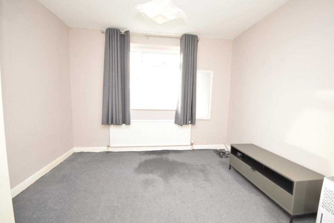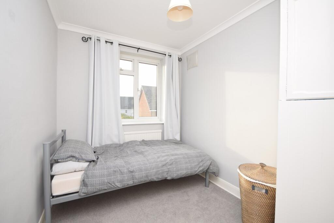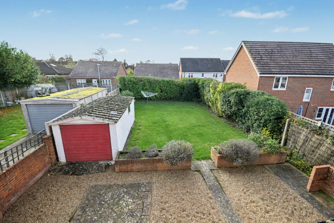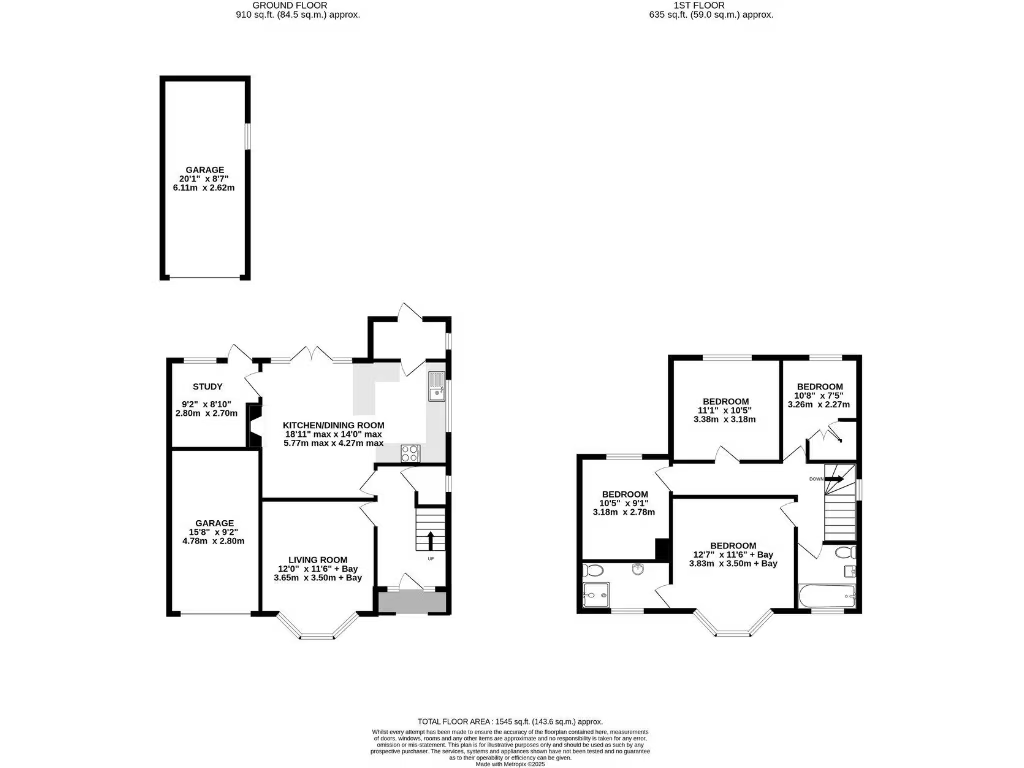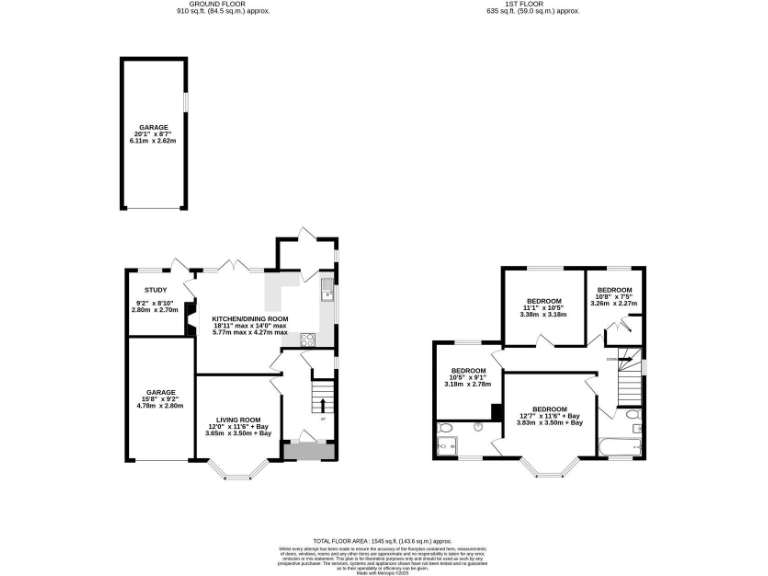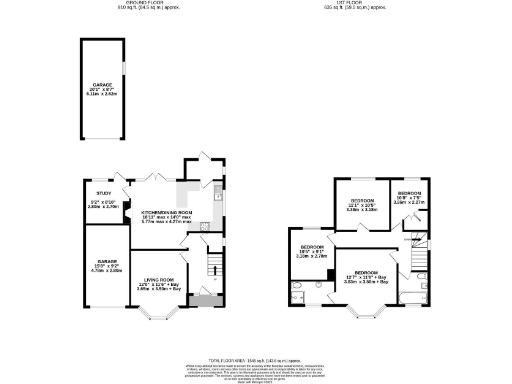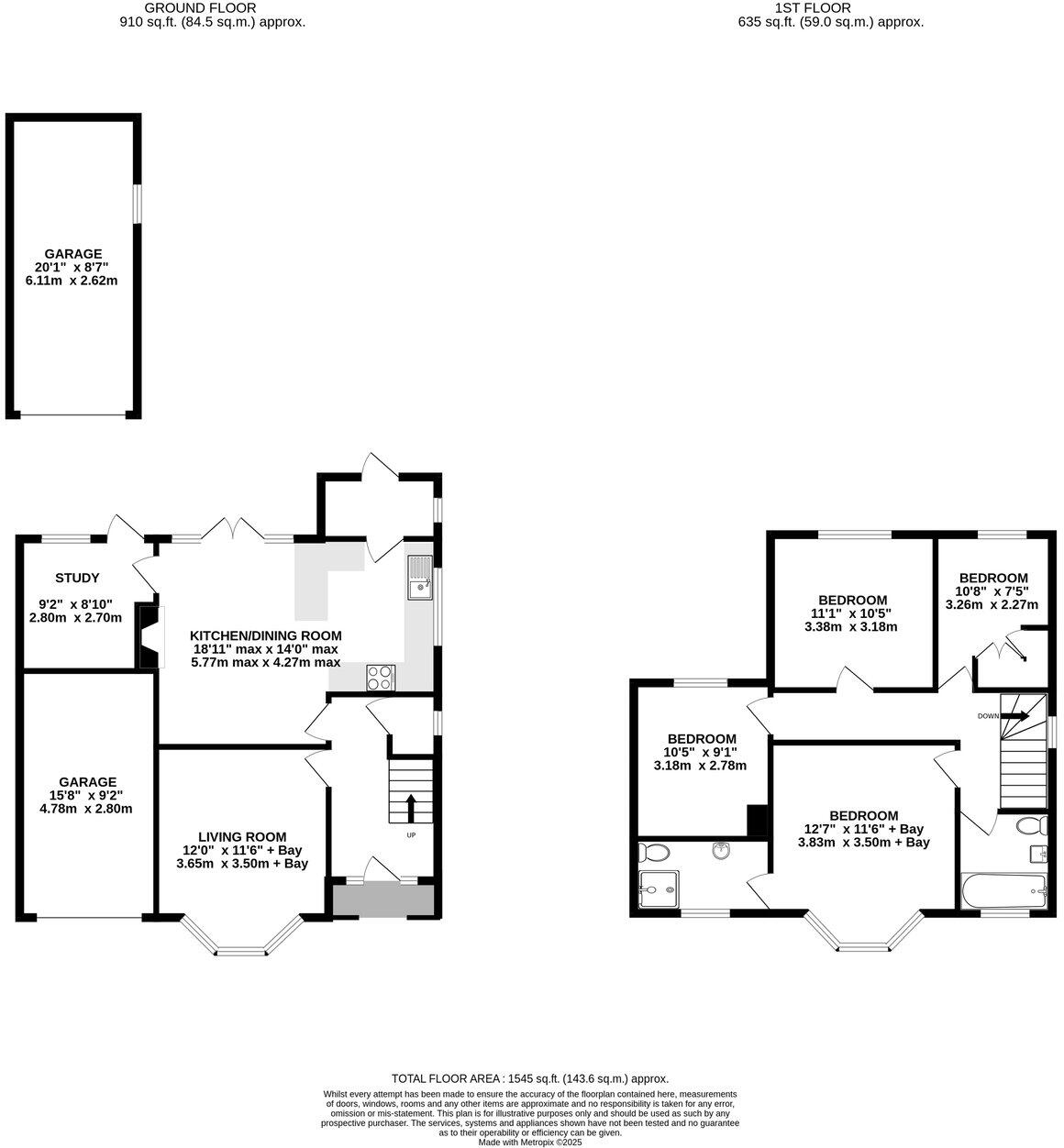Summary - 67 GREEN LANE FARNHAM GU9 8QE
4 bed 2 bath Detached
Family-focused four-bed home with large sunny garden and garage.
- Short walk to three sought-after schools and Farnham station
- South‑west facing secluded rear garden, large plot size
- Extended detached 1930s house with bay window and fireplace
- Large open-plan kitchen/dining with utility and patio doors
- Driveway parking for two plus attached single garage and store
- Chain free, freehold; excellent mobile and fast broadband
- Modest total floor area (~917 sq ft) for four bedrooms
- Cosmetic works/modernisation advised; cavity walls likely uninsulated
A well-located, extended 1930s detached family home a short walk from highly regarded schools and Farnham station. The house offers flexible living with a bay-front living room, separate study/bedroom 5, and a large open-plan kitchen/dining room that opens onto a secluded south‑west facing garden — ideal for family life and entertaining.
Practical features include driveway parking for two, an attached single garage, a utility room, double glazing and gas central heating. The property is offered chain free on freehold tenure and benefits from excellent mobile signal and fast broadband, useful for home working.
There are some material points to note: the overall internal floor area is modest at about 917 sq ft for a four-bedroom home, and the property would benefit from internal modernisation in places to maximise value. Construction records suggest cavity walls without added insulation (assumed) and some cosmetic repairs were completed after slight movement caused by a neighbour’s trees (insurance covered works). Council tax is above average for the area.
This home will suit families seeking convenience to good schools and station access, or buyers looking for a period property with scope to update and add value. Viewing is recommended to appreciate the layout, garden aspect and extension potential (previous planning application on file).
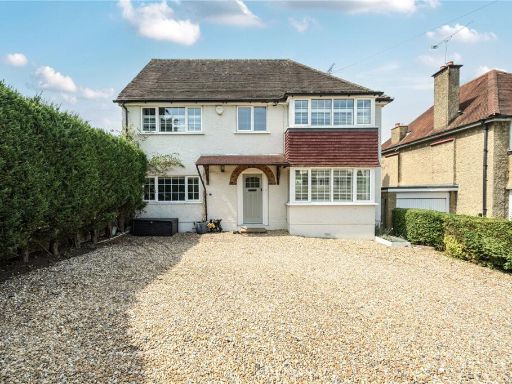 4 bedroom detached house for sale in Weydon Hill Road, Farnham, Surrey, GU9 — £995,000 • 4 bed • 3 bath • 2130 ft²
4 bedroom detached house for sale in Weydon Hill Road, Farnham, Surrey, GU9 — £995,000 • 4 bed • 3 bath • 2130 ft²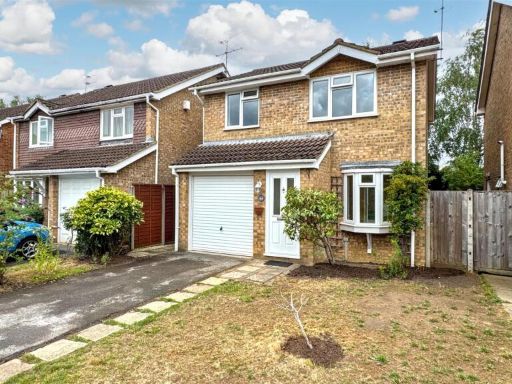 3 bedroom detached house for sale in Southern Way, Farnham, GU9 — £475,000 • 3 bed • 1 bath • 869 ft²
3 bedroom detached house for sale in Southern Way, Farnham, GU9 — £475,000 • 3 bed • 1 bath • 869 ft²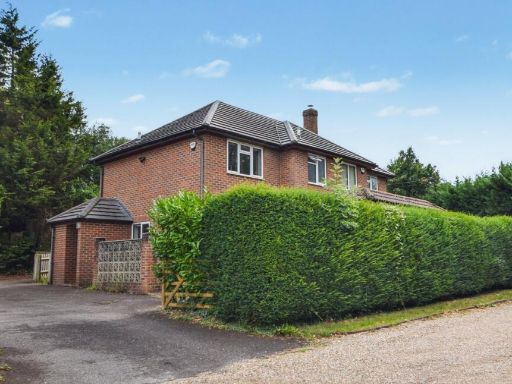 4 bedroom detached house for sale in Firgrove Hill, Farnham, GU9 — £995,000 • 4 bed • 2 bath • 1905 ft²
4 bedroom detached house for sale in Firgrove Hill, Farnham, GU9 — £995,000 • 4 bed • 2 bath • 1905 ft²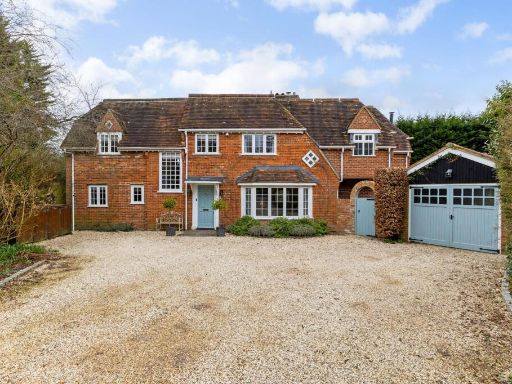 5 bedroom detached house for sale in Broomleaf Corner, Farnham, Surrey, GU9 — £1,800,000 • 5 bed • 2 bath • 2744 ft²
5 bedroom detached house for sale in Broomleaf Corner, Farnham, Surrey, GU9 — £1,800,000 • 5 bed • 2 bath • 2744 ft²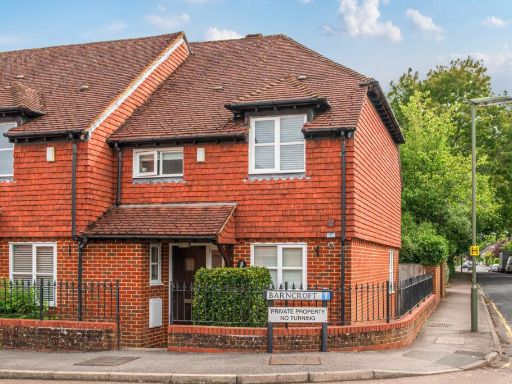 3 bedroom end of terrace house for sale in Barncroft, Farnham, Surrey, GU9 — £500,000 • 3 bed • 2 bath • 867 ft²
3 bedroom end of terrace house for sale in Barncroft, Farnham, Surrey, GU9 — £500,000 • 3 bed • 2 bath • 867 ft²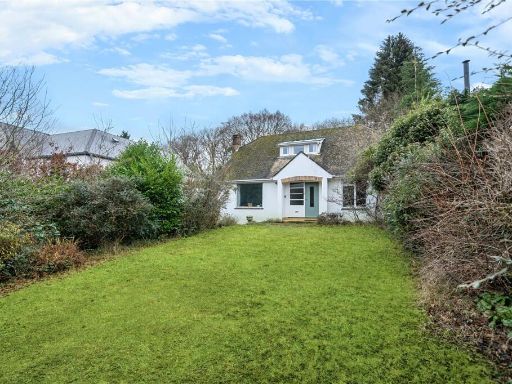 4 bedroom detached house for sale in Abbots Ride, Farnham, Surrey, GU9 — £950,000 • 4 bed • 2 bath • 1766 ft²
4 bedroom detached house for sale in Abbots Ride, Farnham, Surrey, GU9 — £950,000 • 4 bed • 2 bath • 1766 ft²