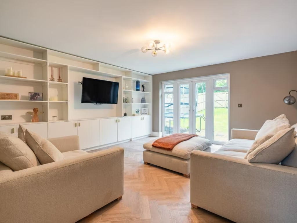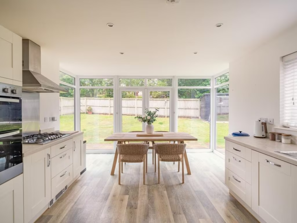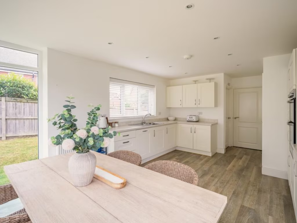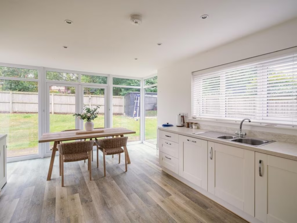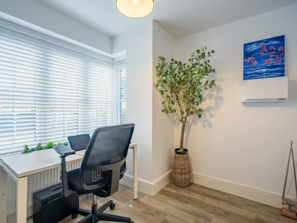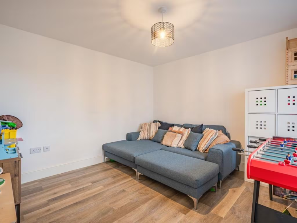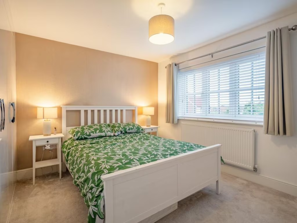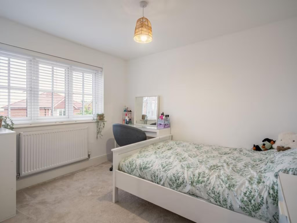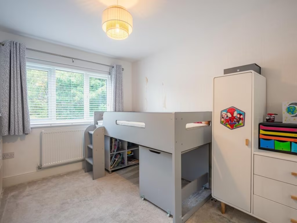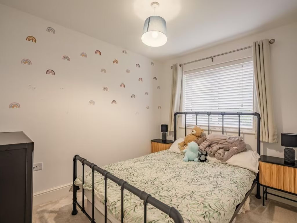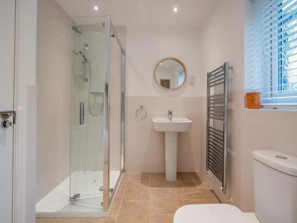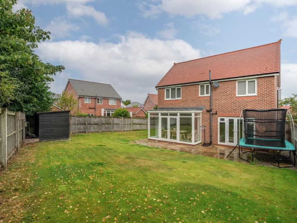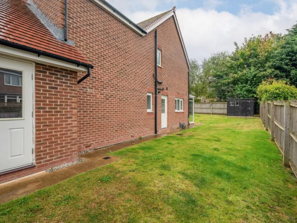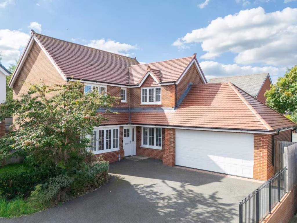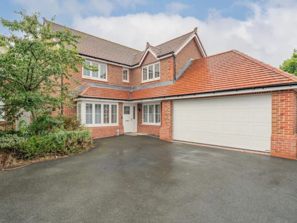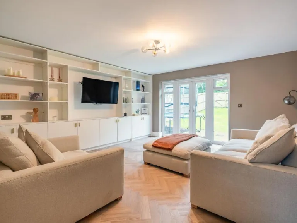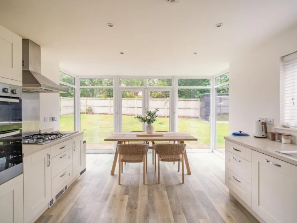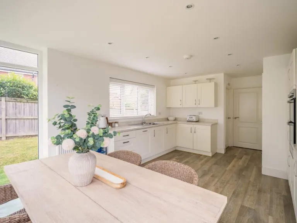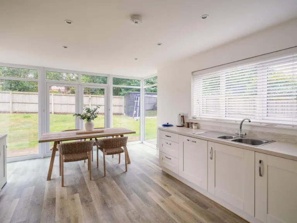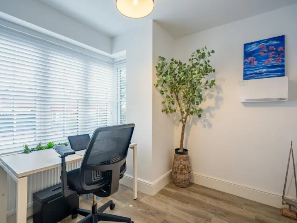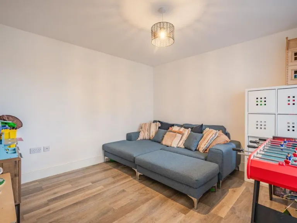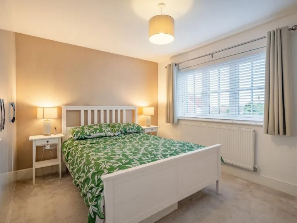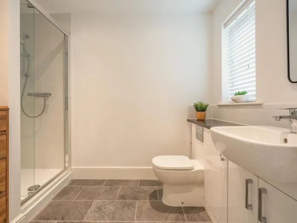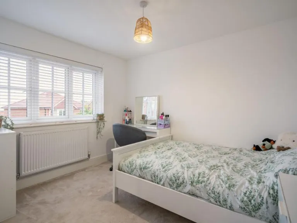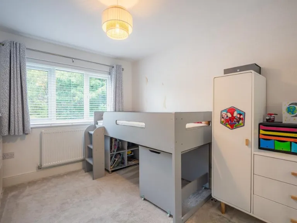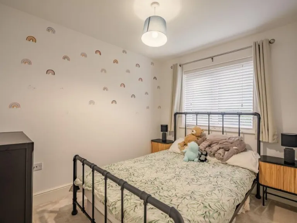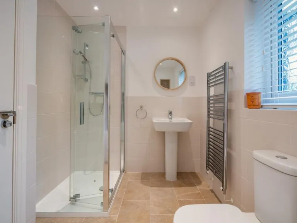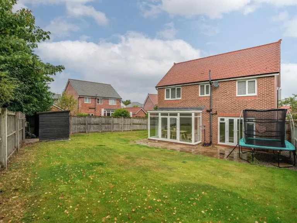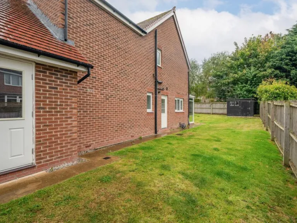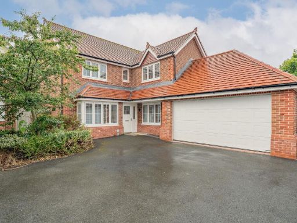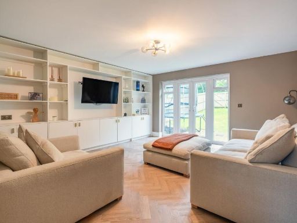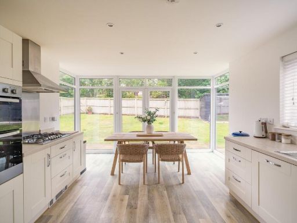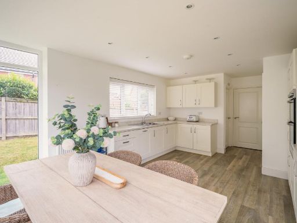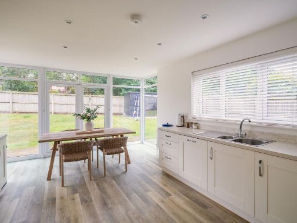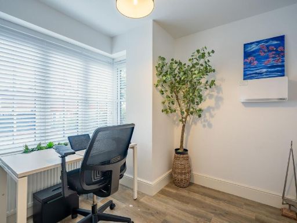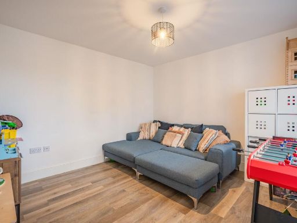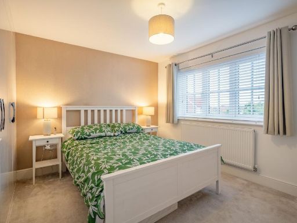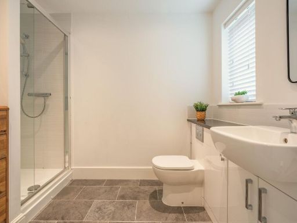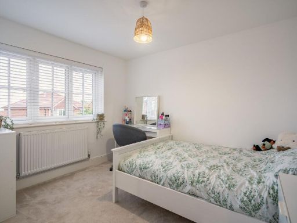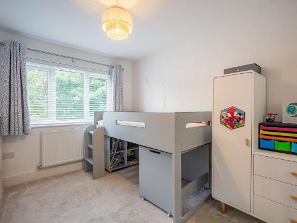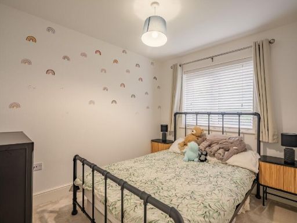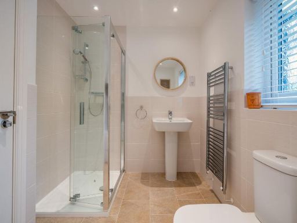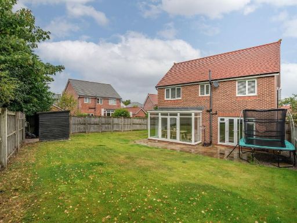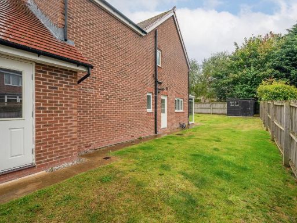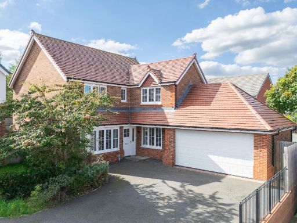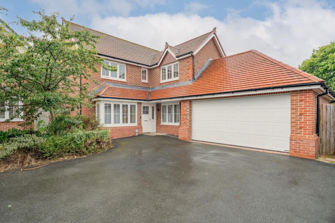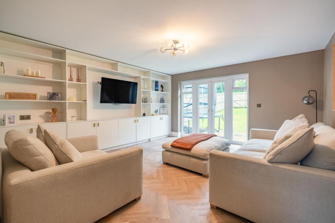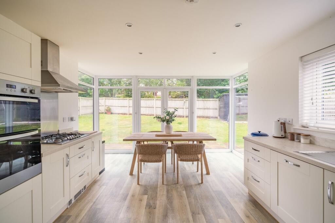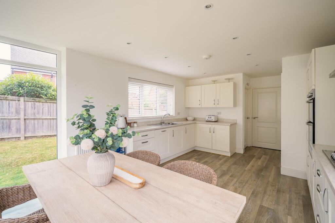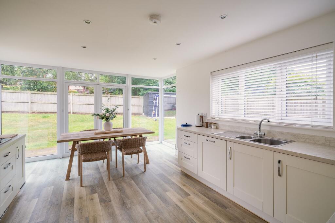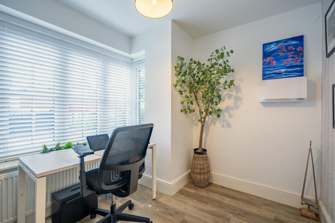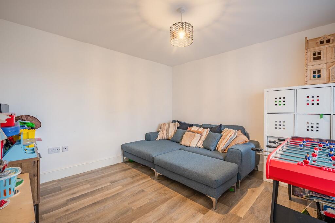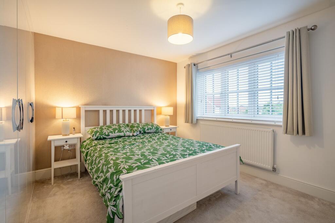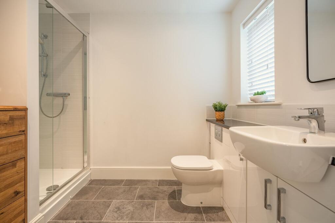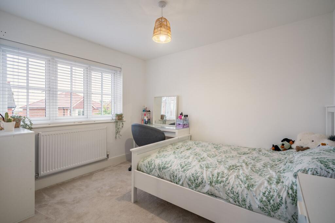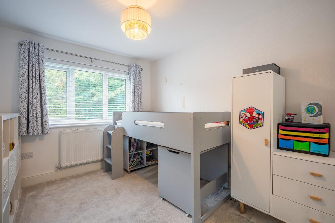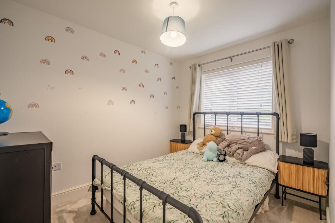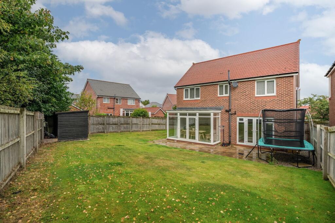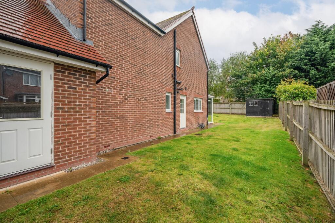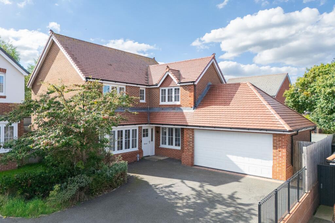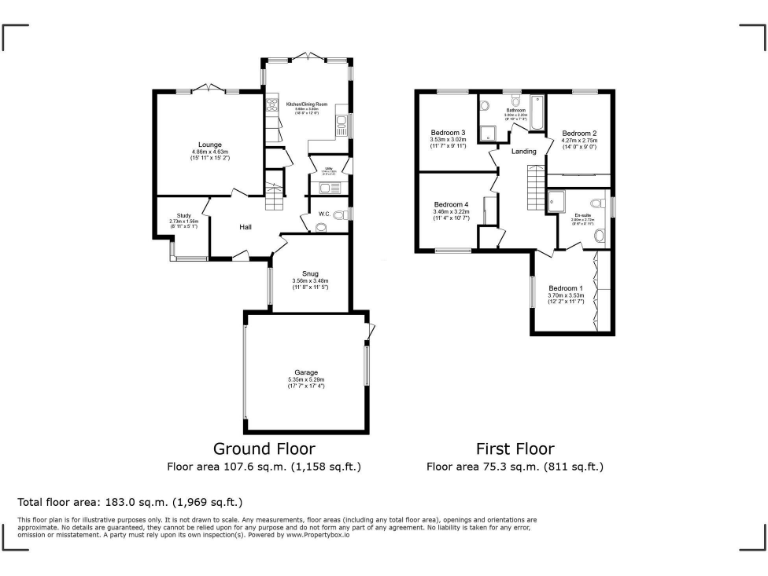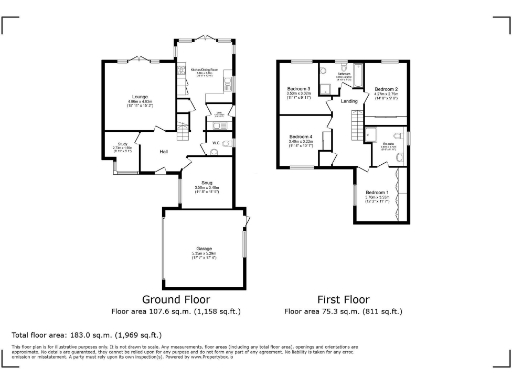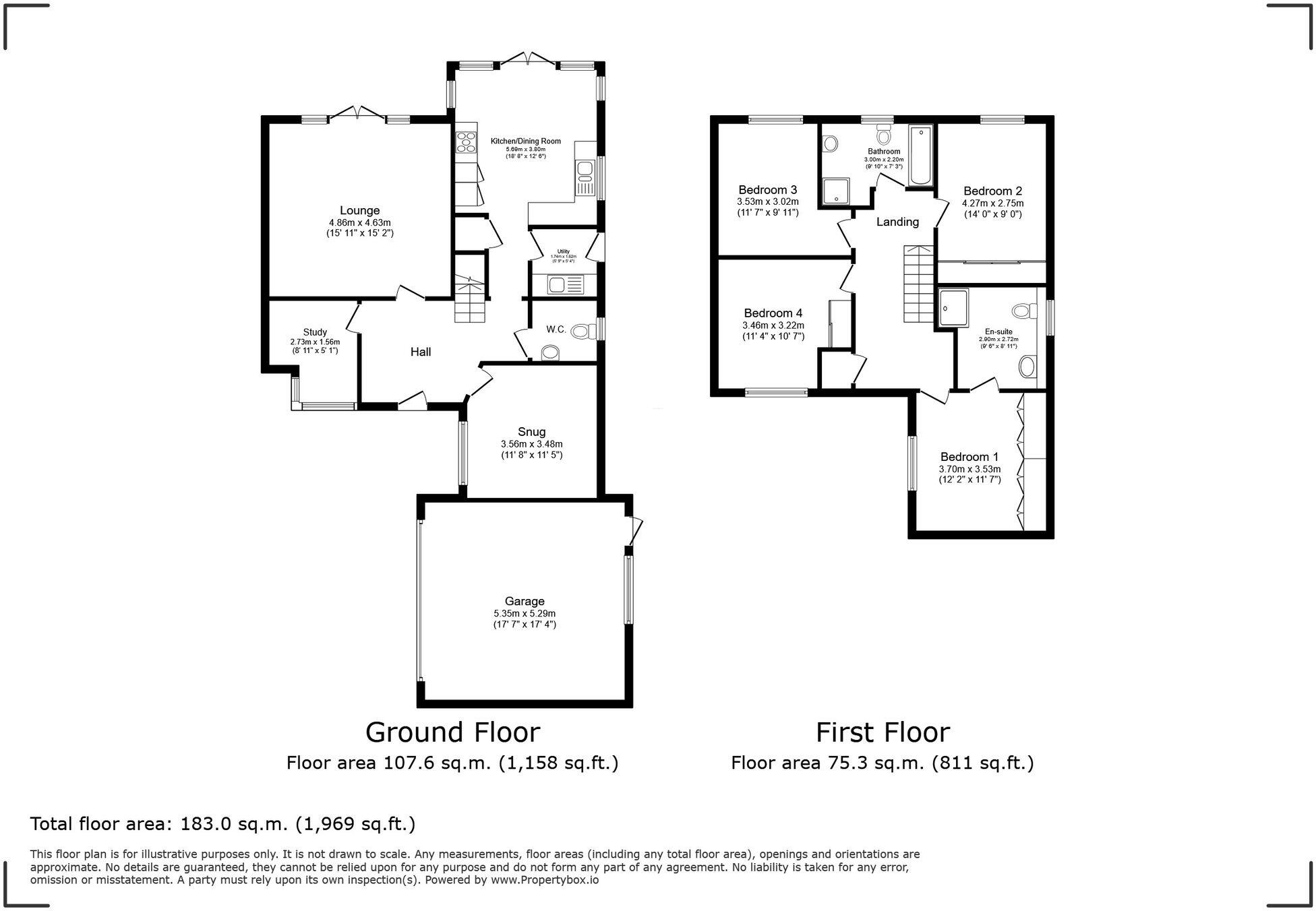Summary - Lon Elfod, Abergele, LL22 LL22 9BQ
4 bed 2 bath Detached
Generous rooms, large garden and garage in a peaceful cul-de-sac near the coast.
- Almost 2,000 sq ft of living space across multiple reception rooms
- Four double bedrooms; principal bedroom with en-suite
- South-facing wrap-around garden, mainly lawn with patios
- Double garage with electric door and double-width driveway
- Separate study/office and utility room, plus walk-in pantry
- Service charge payable for communal areas (listed as 216)
- Carpets will be removed on completion
- Local area: above-average crime and very deprived, council tax expensive
Tucked at the top of a quiet cul-de-sac in the Hendre Las development, this detached four-bedroom home offers almost 2,000 sq ft of flexible family living. The ground floor provides three reception rooms, a dedicated study, a sociable dining kitchen with pantry and utility, plus a bright living room that opens onto a south-facing wrap-around garden. Upstairs are four true double bedrooms, the principal with en-suite, and a generous family bathroom.
Practical details suit everyday family life: a double garage with electric door, double-width driveway, ample storage including fitted wardrobes, and Karndean flooring through the ground floor. The property sits within walking distance of Abergele town centre, with good A55 links for commuters and easy access to North Wales coast amenities.
Buyers should note a modest service charge for communal area maintenance and that carpets will be removed on completion. The house is freehold with mains gas central heating and an EPC rating of B. Local data flags higher crime and high area deprivation levels; council tax is described as expensive.
Overall, this is a roomy, well-proportioned family home with scope to personalise. It suits growing families wanting space, a garden, and practical storage, while buyers sensitive to local area statistics or looking for a fully finished move-in‑ready refurbishment may wish to consider those factors.
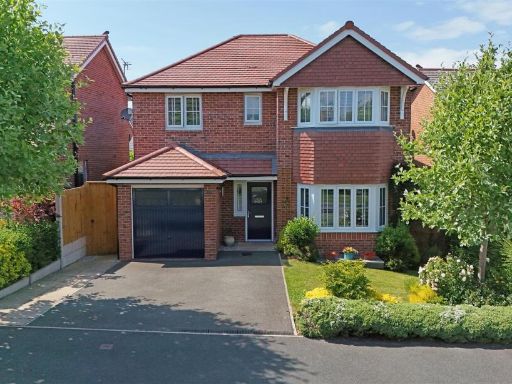 4 bedroom detached house for sale in Hendre Las, Abergele, Conwy, LL22 — £375,000 • 4 bed • 3 bath • 1577 ft²
4 bedroom detached house for sale in Hendre Las, Abergele, Conwy, LL22 — £375,000 • 4 bed • 3 bath • 1577 ft²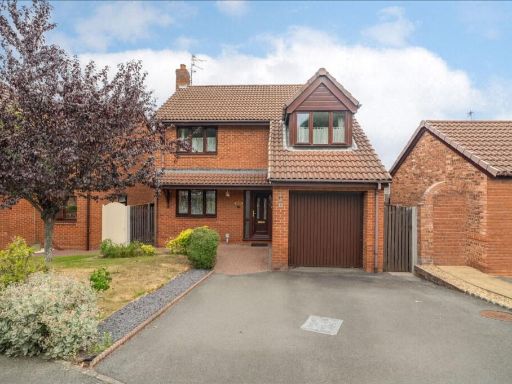 4 bedroom detached house for sale in Ffordd Tan'r Allt, Abergele, LL22 — £330,000 • 4 bed • 2 bath • 1339 ft²
4 bedroom detached house for sale in Ffordd Tan'r Allt, Abergele, LL22 — £330,000 • 4 bed • 2 bath • 1339 ft²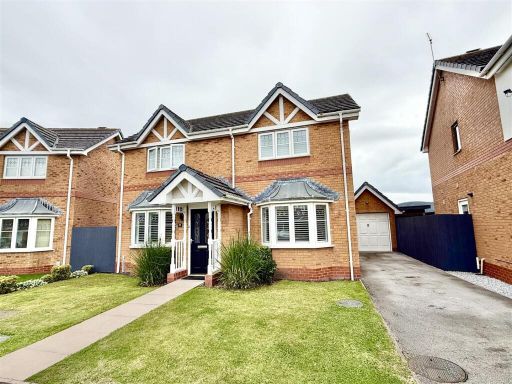 3 bedroom detached house for sale in Lon Glanfor, Abergele, LL22 — £260,000 • 3 bed • 2 bath • 1035 ft²
3 bedroom detached house for sale in Lon Glanfor, Abergele, LL22 — £260,000 • 3 bed • 2 bath • 1035 ft²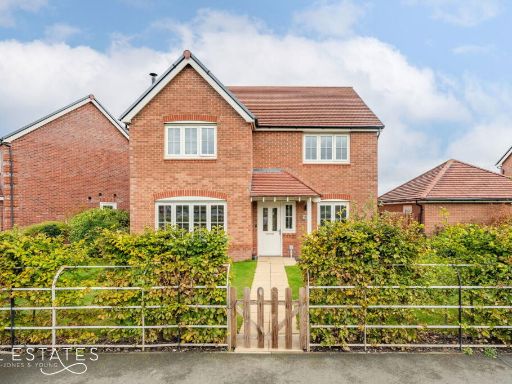 4 bedroom detached house for sale in Dyserth Road, Rhyl, LL18 4DT, LL18 — £325,000 • 4 bed • 2 bath • 797 ft²
4 bedroom detached house for sale in Dyserth Road, Rhyl, LL18 4DT, LL18 — £325,000 • 4 bed • 2 bath • 797 ft²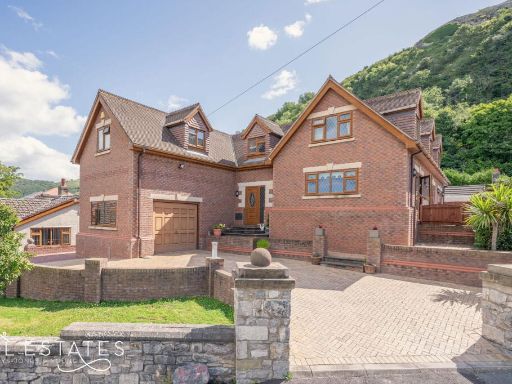 4 bedroom detached house for sale in Ffordd Talargoch, Meliden, LL19 8NR, LL19 — £375,000 • 4 bed • 3 bath • 2508 ft²
4 bedroom detached house for sale in Ffordd Talargoch, Meliden, LL19 8NR, LL19 — £375,000 • 4 bed • 3 bath • 2508 ft²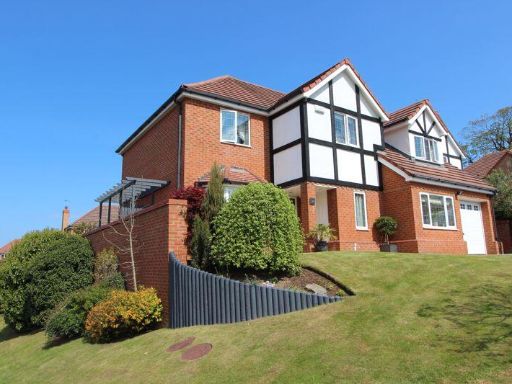 4 bedroom detached house for sale in Gwynant, Old Colwyn , LL29 — £524,950 • 4 bed • 3 bath • 2000 ft²
4 bedroom detached house for sale in Gwynant, Old Colwyn , LL29 — £524,950 • 4 bed • 3 bath • 2000 ft²
