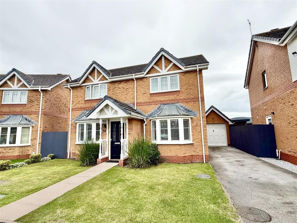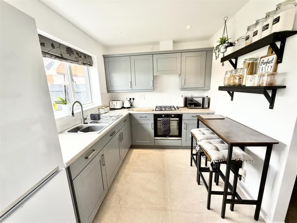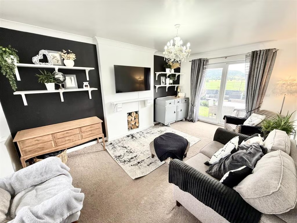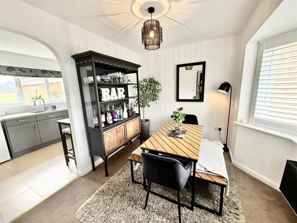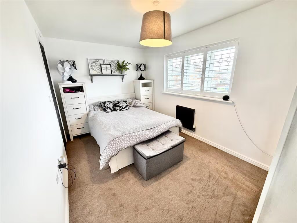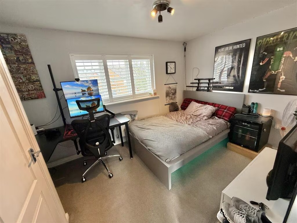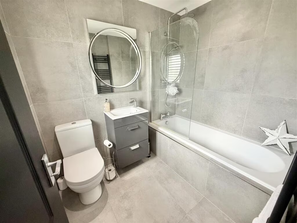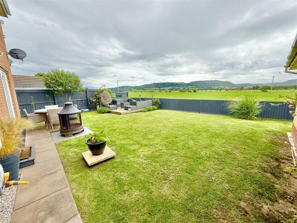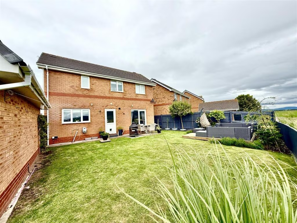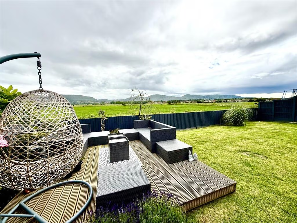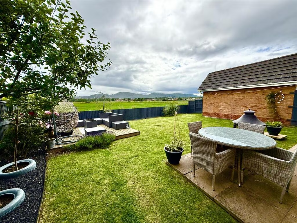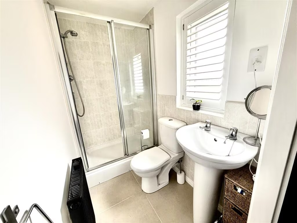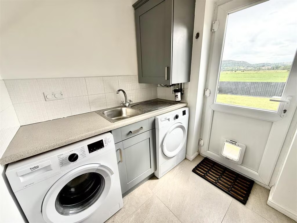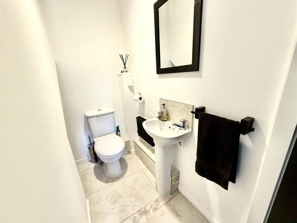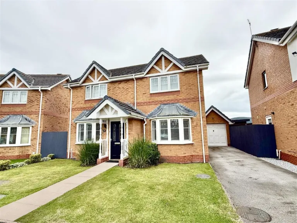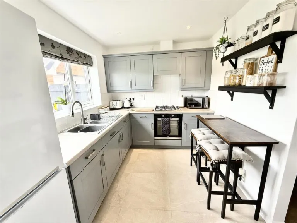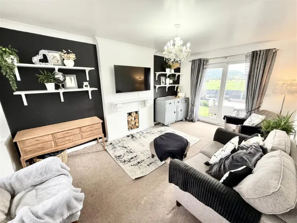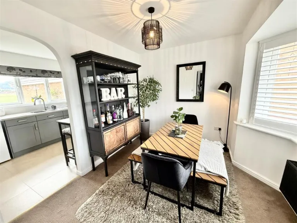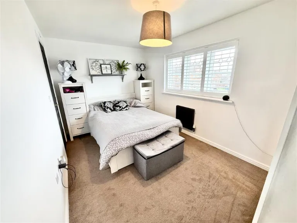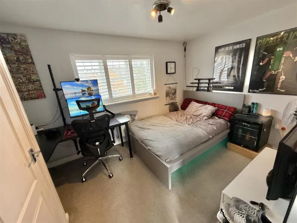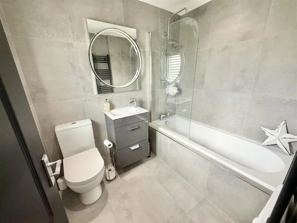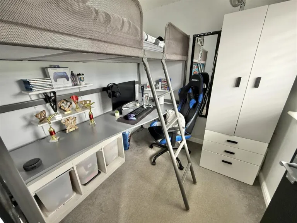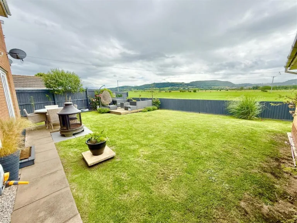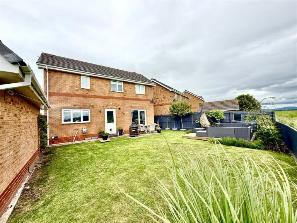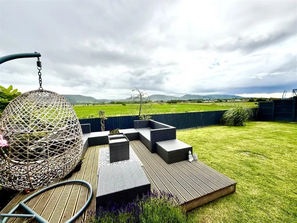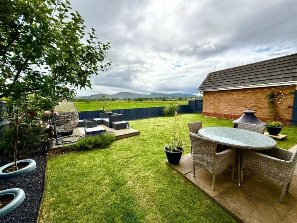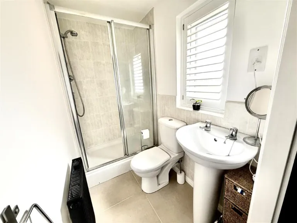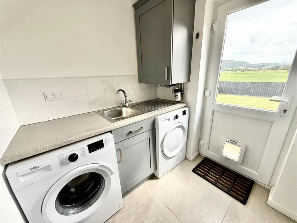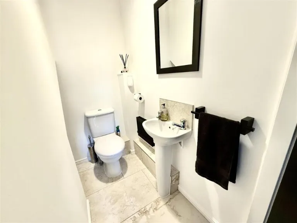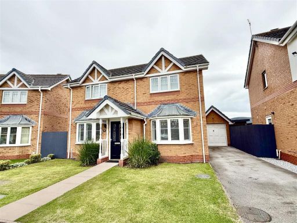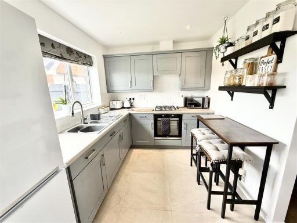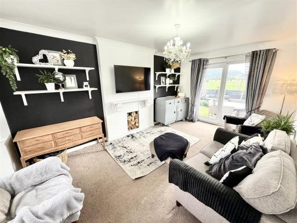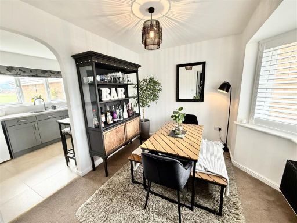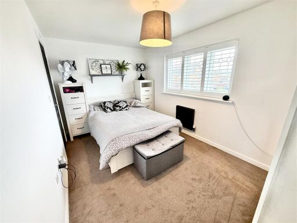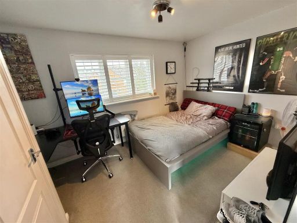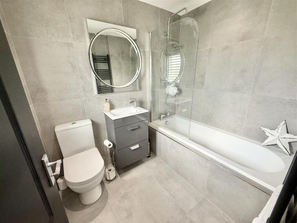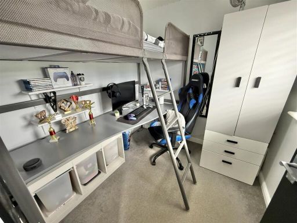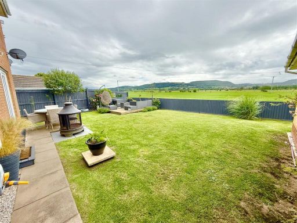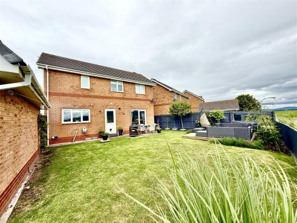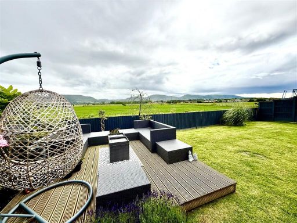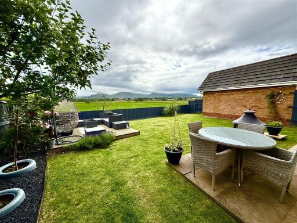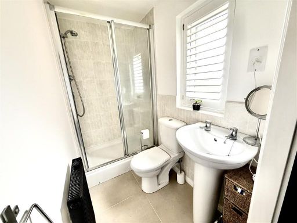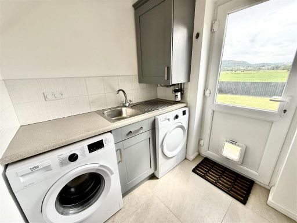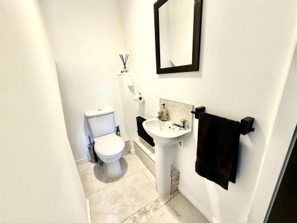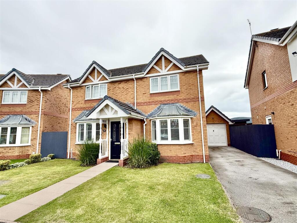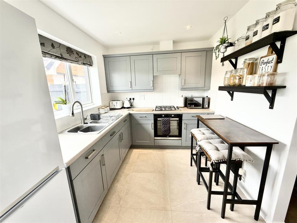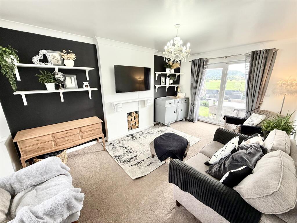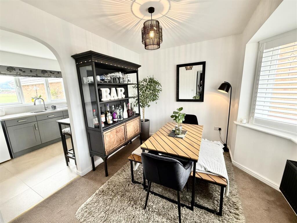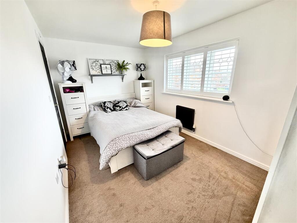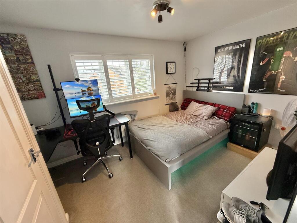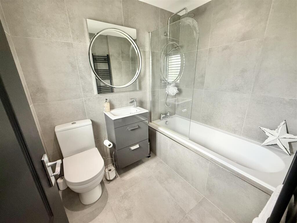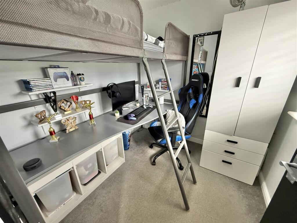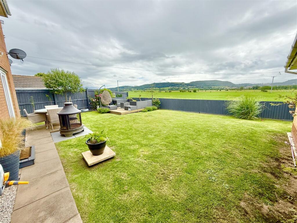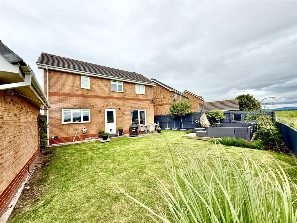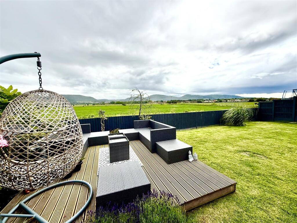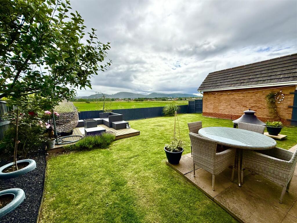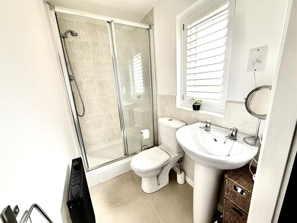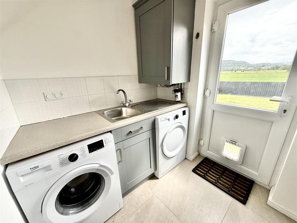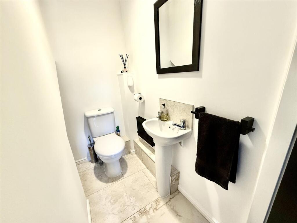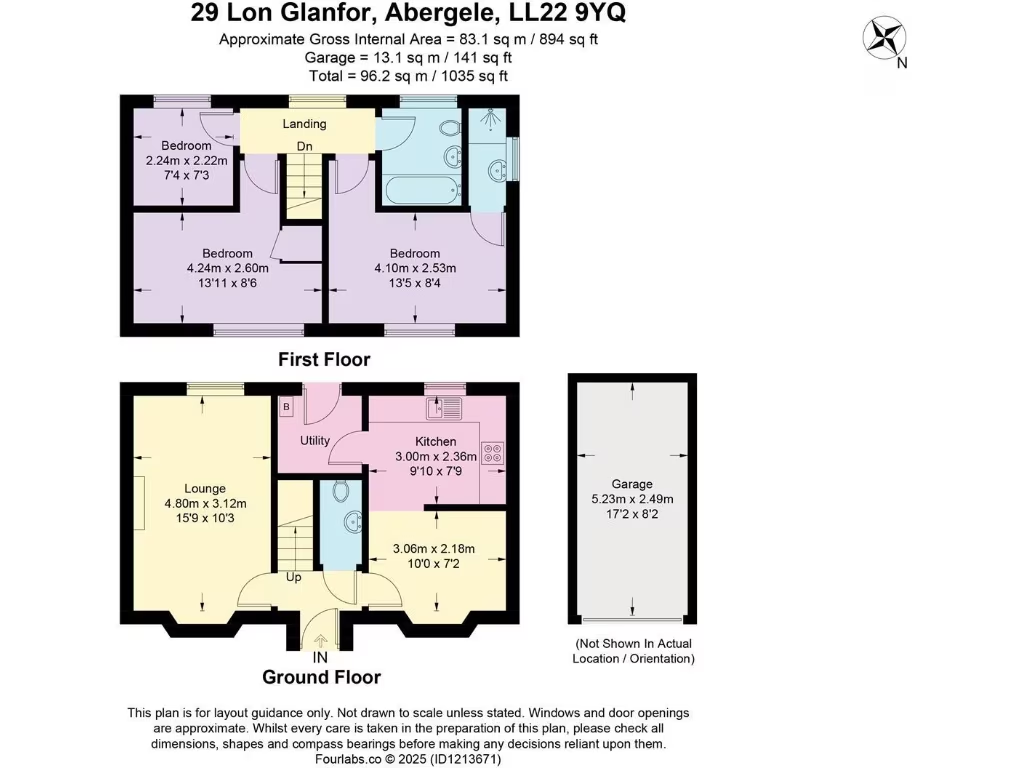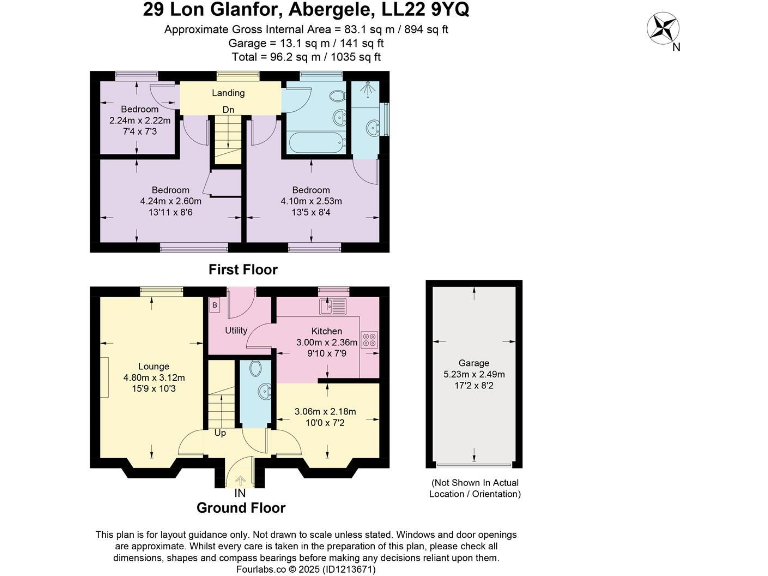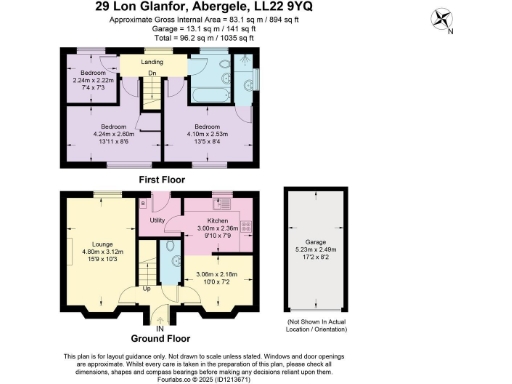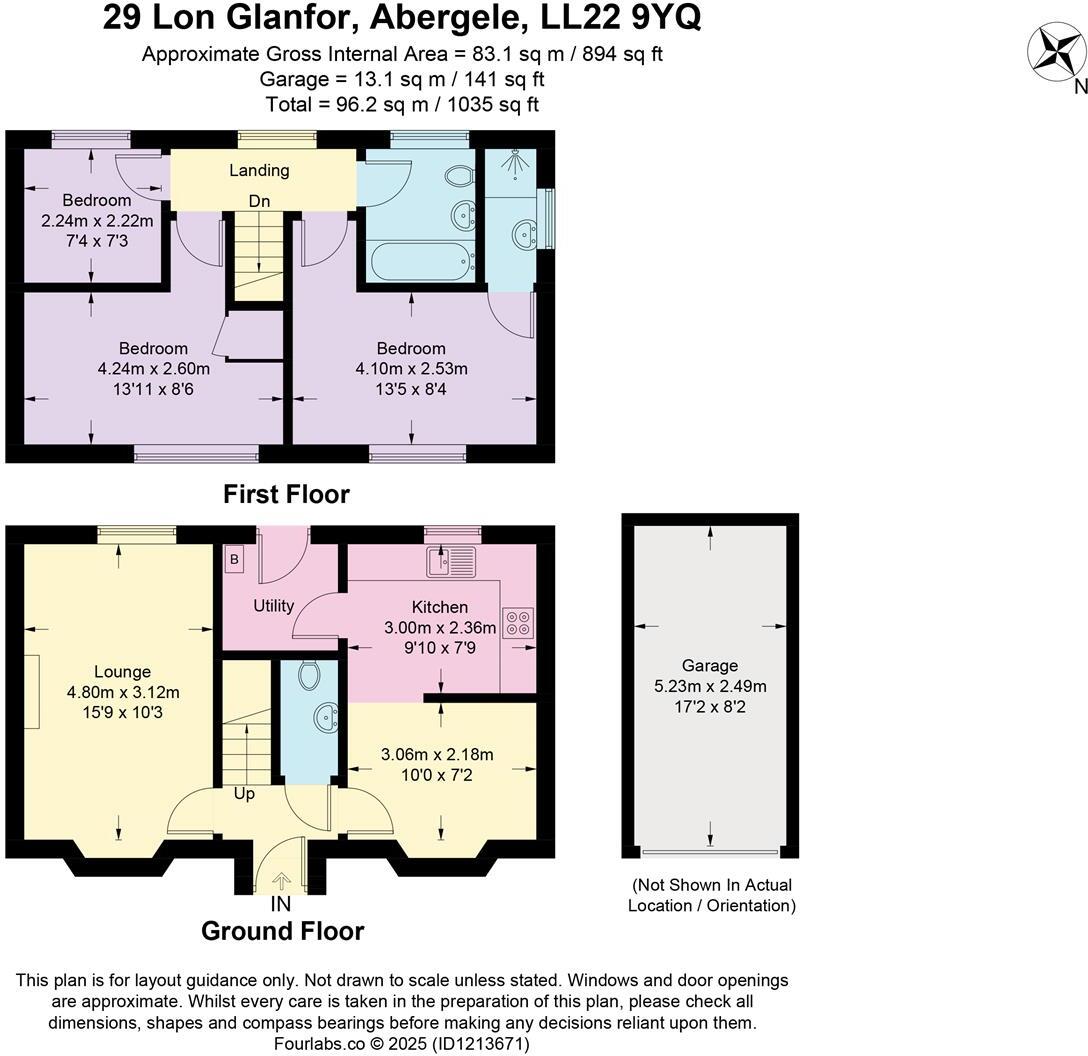Summary - 29, Lon Glanfor, ABERGELE LL22 9YQ
3 bed 2 bath Detached
Double-fronted 3-bed family home with sunny garden backing onto open fields.
South-facing rear garden backing onto open fields
Detached garage plus driveway with ample parking
Master bedroom with modern en-suite shower room
Kitchen, separate dining room and adjoining utility
Constructed 2007–2011; double glazing and gas central heating
Third bedroom is compact — better as nursery or home office
Council Tax Band E — above average (£2,836.57 from 01-04-2025)
Located in an area classed as very deprived — affects running/resale
This modern, double-fronted detached house offers practical family living on the edge of Abergele, with easy access to local amenities and the A55. The living room opens through patio doors to a south-facing rear garden that backs onto open fields, providing a private, sunlit outdoor space for children and family gatherings. The kitchen, separate dining room and adjoining utility add everyday convenience for a busy household.
Upstairs provides three bedrooms, including a master with en-suite; the third bedroom is compact and best suited as a child’s room, nursery or home office. The property is constructed c.2007–2011, benefits from double glazing and gas central heating with a boiler and radiators, so it is broadly ready to occupy with low immediate maintenance needs.
Practical extras include a detached garage and driveway offering ample parking and storage or workshop potential. Buyers should note the property sits in an area assessed as very deprived, and council tax is above average (Band E — £2,836.57 from 01‑04‑2025). These factors will affect running costs and resale considerations.
Overall this is a well-presented, medium-sized family home with outdoor privacy and good transport links. It suits families seeking modern, low-maintenance accommodation with room to personalise, while investors or buyers sensitive to local area indicators should weigh council tax and deprivation data when deciding to view.
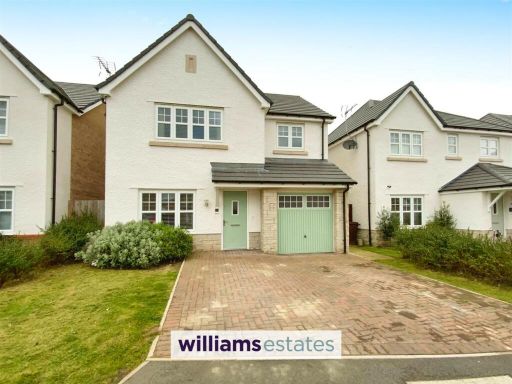 3 bedroom house for sale in Cae Eithin, Abergele, LL22 — £280,000 • 3 bed • 2 bath • 1105 ft²
3 bedroom house for sale in Cae Eithin, Abergele, LL22 — £280,000 • 3 bed • 2 bath • 1105 ft²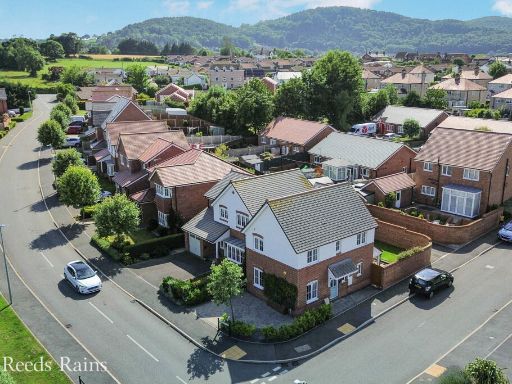 3 bedroom detached house for sale in Maes Y Ffynnon, Abergele, Conwy, LL22 — £285,000 • 3 bed • 2 bath • 1067 ft²
3 bedroom detached house for sale in Maes Y Ffynnon, Abergele, Conwy, LL22 — £285,000 • 3 bed • 2 bath • 1067 ft²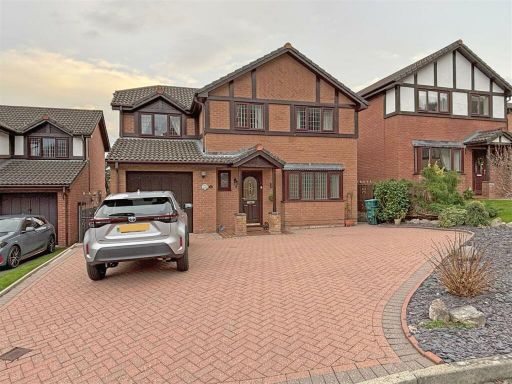 4 bedroom detached house for sale in Bryn Castell, Abergele, Conwy, LL22 — £325,000 • 4 bed • 2 bath • 1322 ft²
4 bedroom detached house for sale in Bryn Castell, Abergele, Conwy, LL22 — £325,000 • 4 bed • 2 bath • 1322 ft²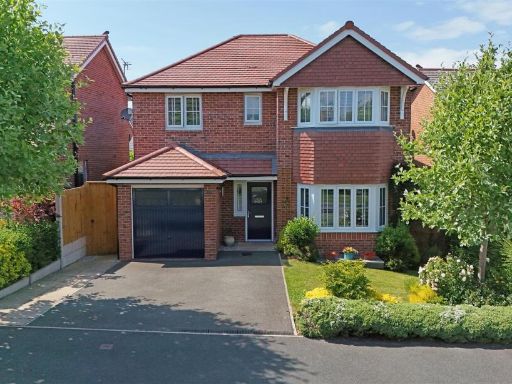 4 bedroom detached house for sale in Hendre Las, Abergele, Conwy, LL22 — £375,000 • 4 bed • 3 bath • 1577 ft²
4 bedroom detached house for sale in Hendre Las, Abergele, Conwy, LL22 — £375,000 • 4 bed • 3 bath • 1577 ft²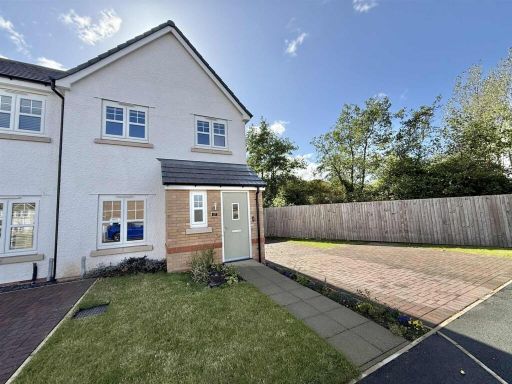 3 bedroom house for sale in Cae Eithin, Abergele, LL22 — £245,000 • 3 bed • 2 bath • 829 ft²
3 bedroom house for sale in Cae Eithin, Abergele, LL22 — £245,000 • 3 bed • 2 bath • 829 ft²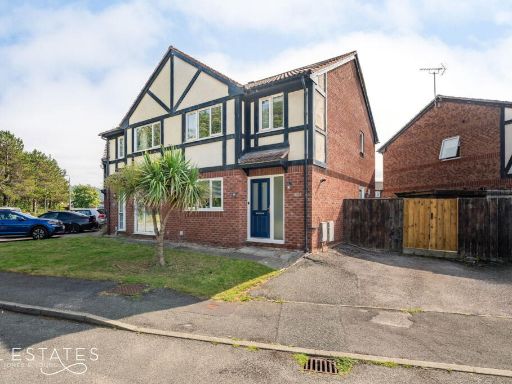 3 bedroom semi-detached house for sale in Llys Y Mor, Abergele, LL22 7PE, LL22 — £230,000 • 3 bed • 2 bath • 890 ft²
3 bedroom semi-detached house for sale in Llys Y Mor, Abergele, LL22 7PE, LL22 — £230,000 • 3 bed • 2 bath • 890 ft²