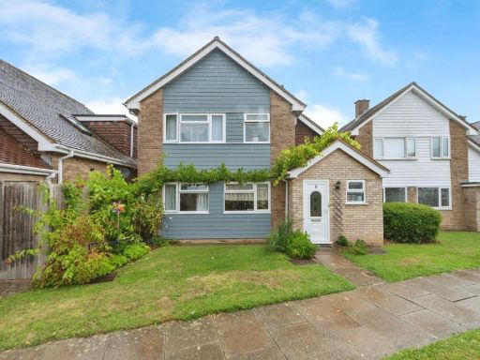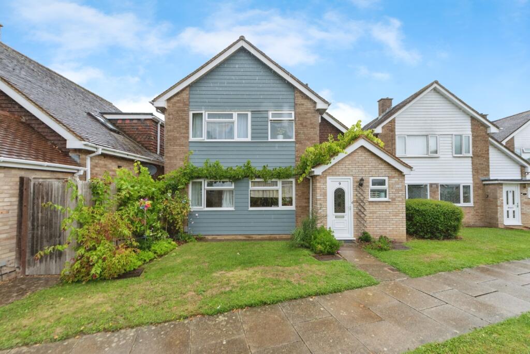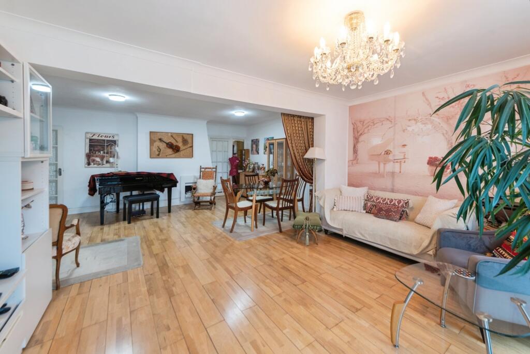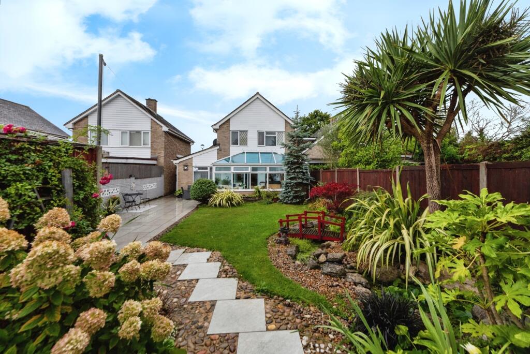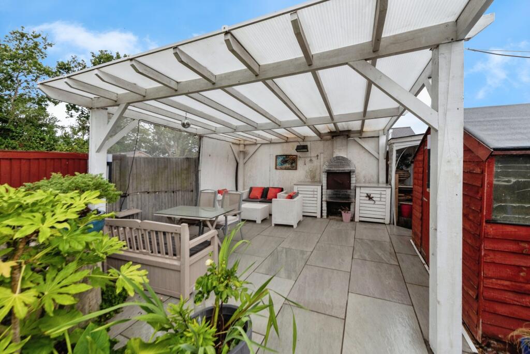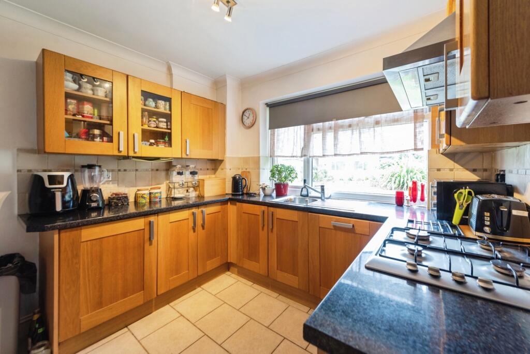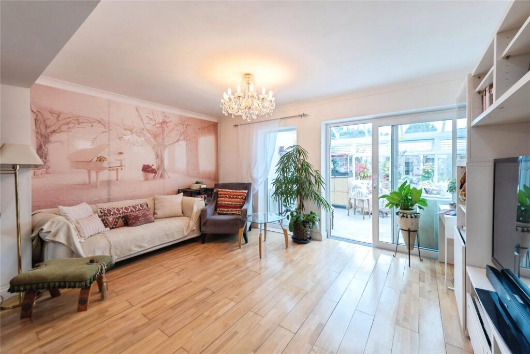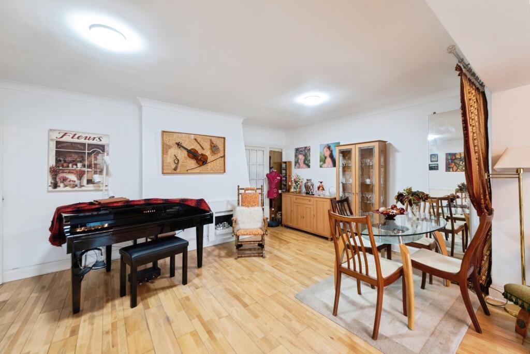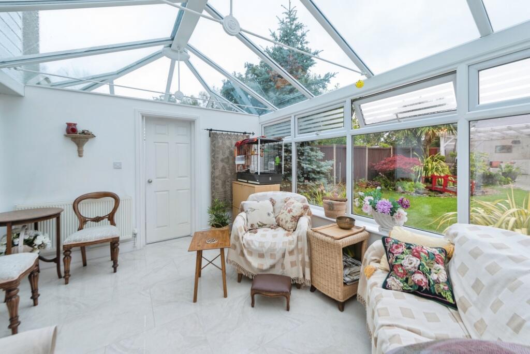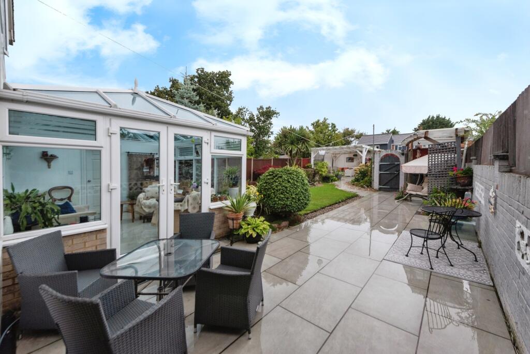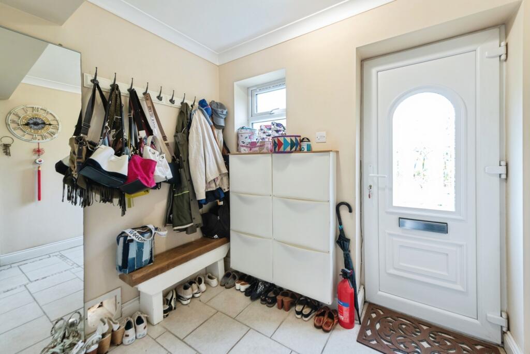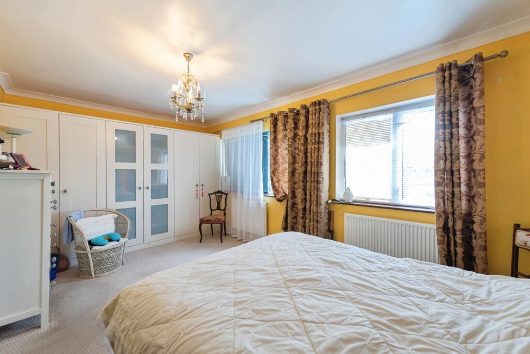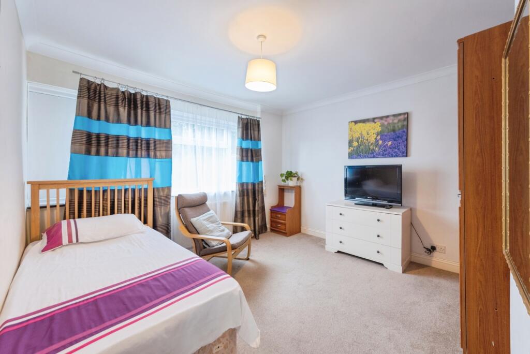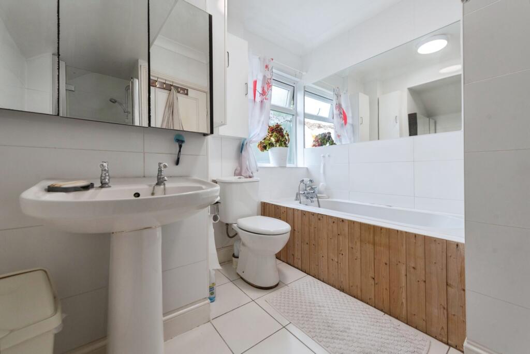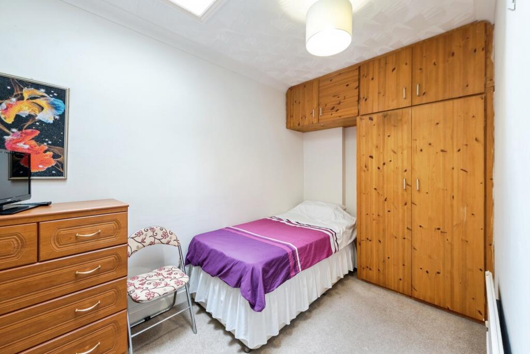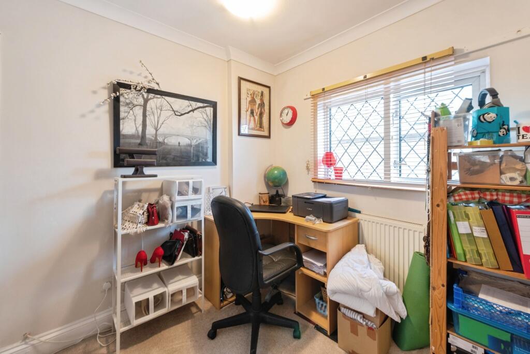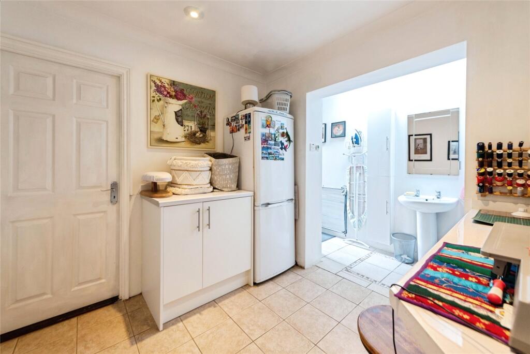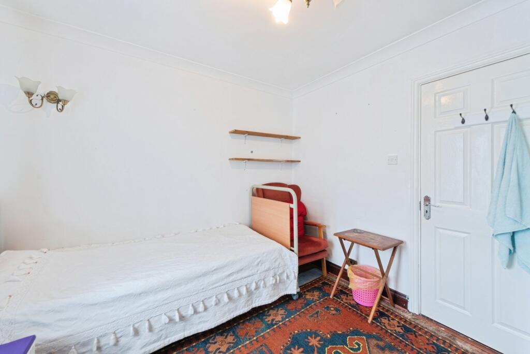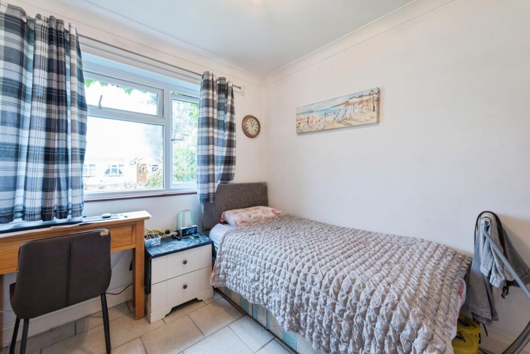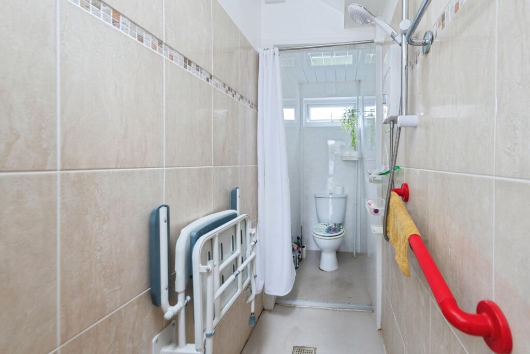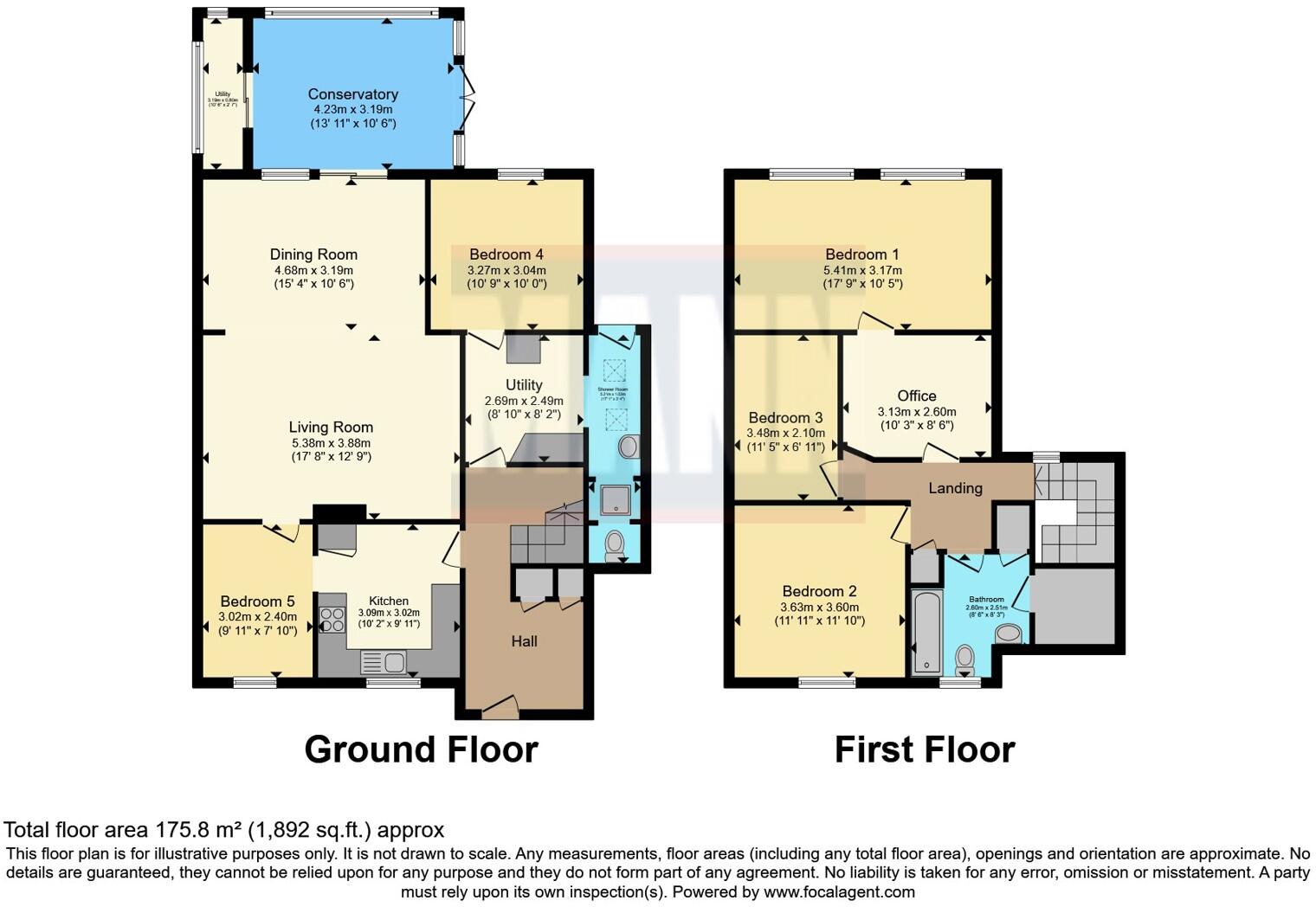Summary - 9 AVOCET WALK GOSPORT PO13 0RJ
5 bed 2 bath Detached
Versatile five-bedroom detached family home with garden, garage and annex potential..
Nearly 1,900 sq ft of flexible living space
Five bedrooms with ground-floor bedroom/wet room
Garage and rear parking with pedestrian access
Landscaped rear garden, pergola, pizza oven/log burner
Annex or multi-generational living potential
Double glazing installed before 2002 (may need upgrading)
Partial cavity insulation assumed; consider energy upgrades
Council tax band above average
This detached five-bedroom home on Avocet Walk delivers almost 1,900 sq ft of flexible family accommodation set in a well-regarded Gosport neighbourhood. The layout already supports multi-generational living: a ground-floor double bedroom, wet room and a utility area with fitted units that could be used as a second kitchen or small annexe. A larger-than-average lounge through-diner links to a conservatory and the landscaped rear garden, creating useful ground-floor family space.
Upstairs there are three double bedrooms plus a home office that can function as an additional bedroom or dressing room, accompanied by a four-piece family bathroom. The property is presented in excellent condition throughout, with double glazing (pre-2002), gas central heating via boiler and modern finishes in principal reception rooms. Garage and parking are accessed from the rear pedestrian gate for convenient vehicle storage.
Outside, the rear garden is a genuine asset: lawn, patio, mature borders, a sheltered pergola with electrics and lighting and a brick pizza oven/log burner, all enclosed for privacy. The plot is a decent suburban size and offers scope for further landscaping or extension (subject to permissions) if buyers want to increase outdoor living or create a formal annexe.
Practical points to note: the glazing predates 2002 and the external walls have only partial cavity insulation (assumed), so buyers concerned with energy efficiency may wish to upgrade windows or insulation. Council tax is above average. The location benefits from low crime, fast broadband, excellent mobile signal and nearby primary and secondary schools, making it suitable for established families or buyers seeking flexible multi-generational living.
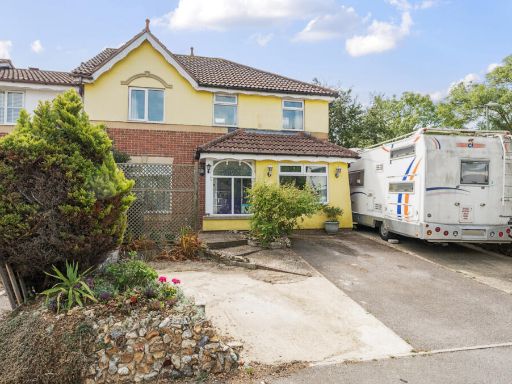 4 bedroom end of terrace house for sale in Lanyard Drive, Gosport, Hampshire, PO13 — £385,000 • 4 bed • 3 bath • 1325 ft²
4 bedroom end of terrace house for sale in Lanyard Drive, Gosport, Hampshire, PO13 — £385,000 • 4 bed • 3 bath • 1325 ft²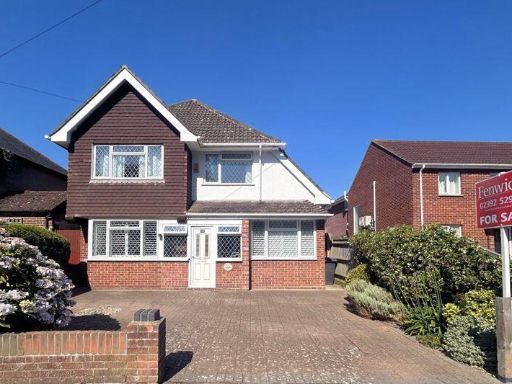 5 bedroom detached house for sale in Park Road, Alverstoke, Gosport, PO12 — £499,995 • 5 bed • 1 bath • 1627 ft²
5 bedroom detached house for sale in Park Road, Alverstoke, Gosport, PO12 — £499,995 • 5 bed • 1 bath • 1627 ft²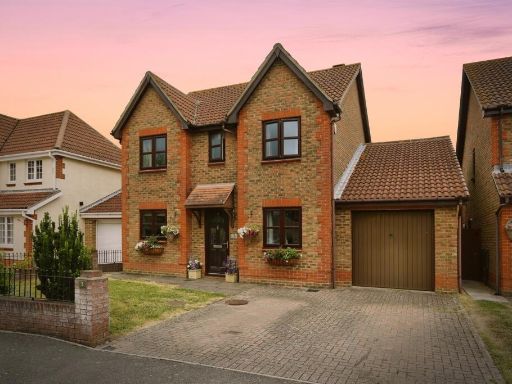 4 bedroom detached house for sale in Lichfield Drive, Gosport, PO12 — £450,000 • 4 bed • 3 bath • 1163 ft²
4 bedroom detached house for sale in Lichfield Drive, Gosport, PO12 — £450,000 • 4 bed • 3 bath • 1163 ft²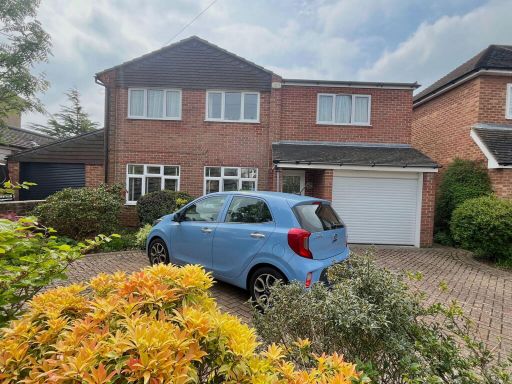 5 bedroom detached house for sale in Beechcroft Road, Alverstoke, PO12 2ER, PO12 — £585,000 • 5 bed • 2 bath • 847 ft²
5 bedroom detached house for sale in Beechcroft Road, Alverstoke, PO12 2ER, PO12 — £585,000 • 5 bed • 2 bath • 847 ft²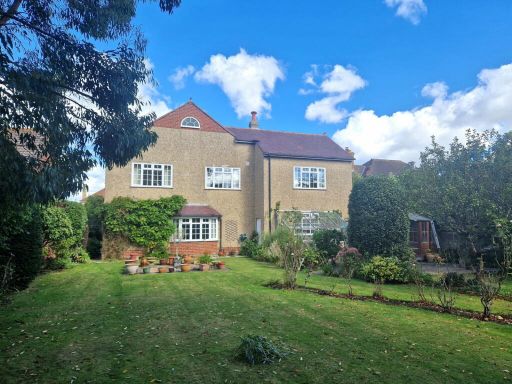 5 bedroom detached house for sale in Beechcroft Road, Alverstoke, Gosport PO12 2ER, PO12 — £675,000 • 5 bed • 2 bath • 1174 ft²
5 bedroom detached house for sale in Beechcroft Road, Alverstoke, Gosport PO12 2ER, PO12 — £675,000 • 5 bed • 2 bath • 1174 ft²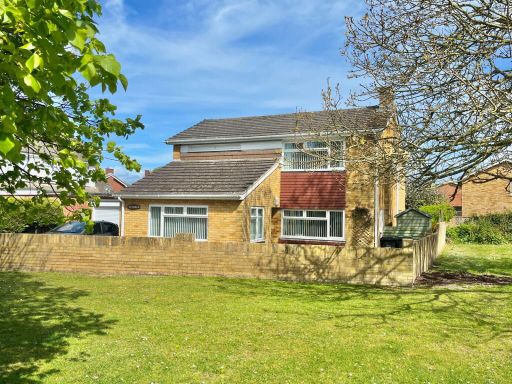 4 bedroom detached house for sale in Gomer Lane, Alverstoke, Gosport PO12 — £549,950 • 4 bed • 2 bath • 1503 ft²
4 bedroom detached house for sale in Gomer Lane, Alverstoke, Gosport PO12 — £549,950 • 4 bed • 2 bath • 1503 ft²





































