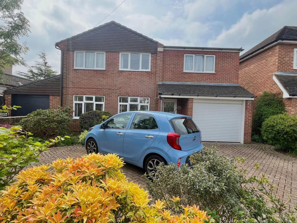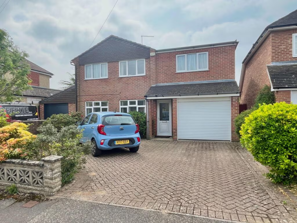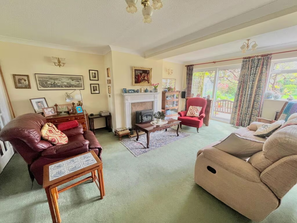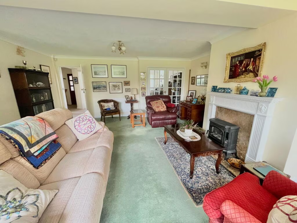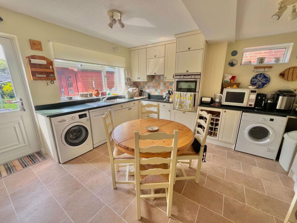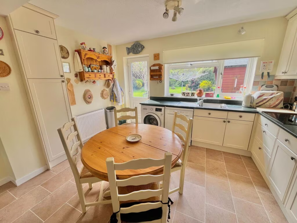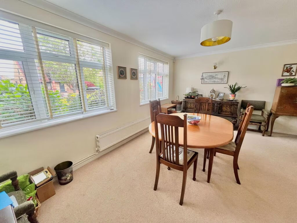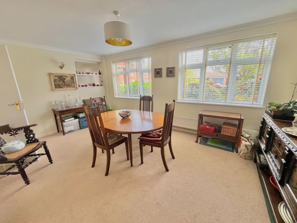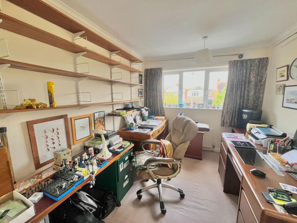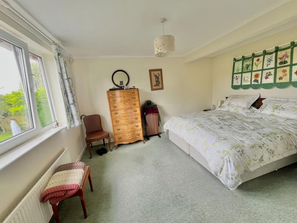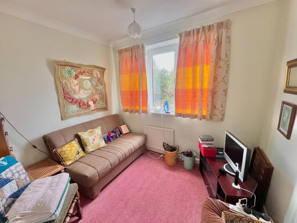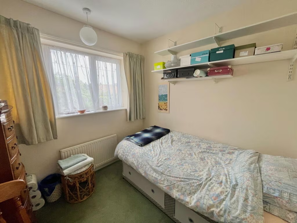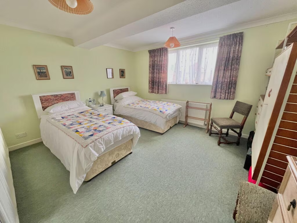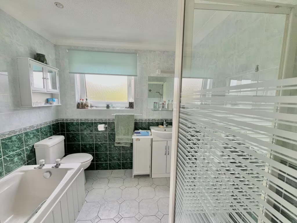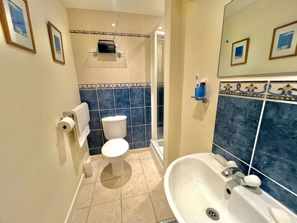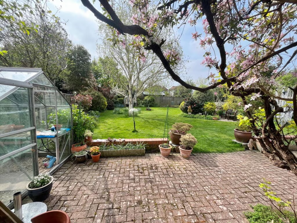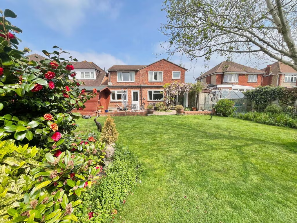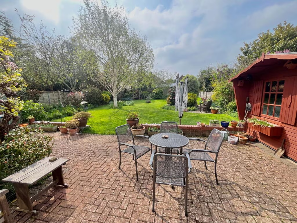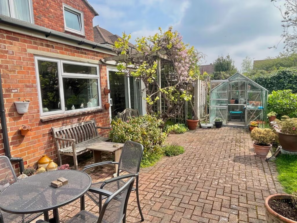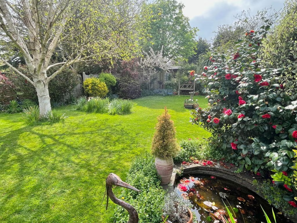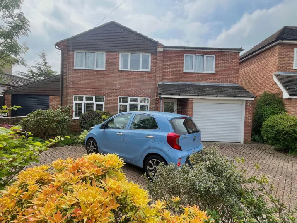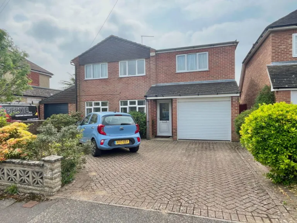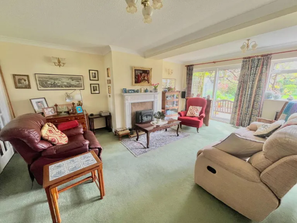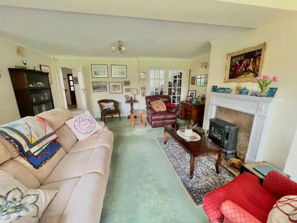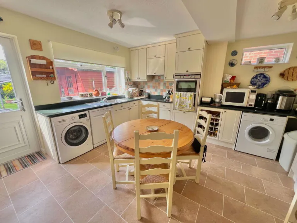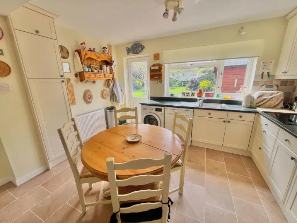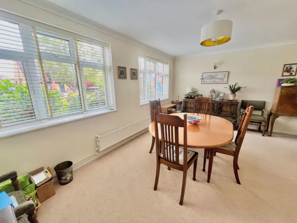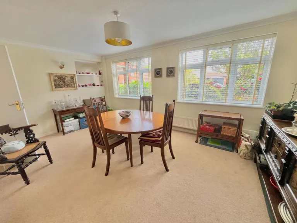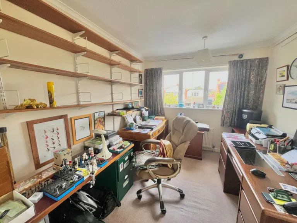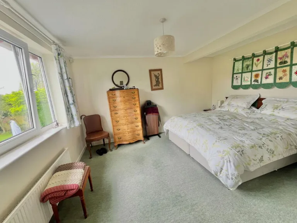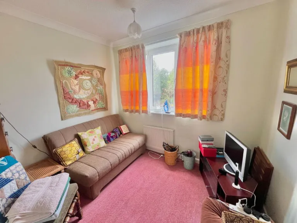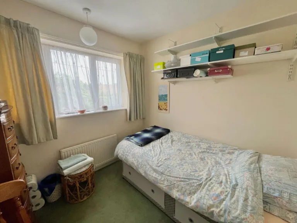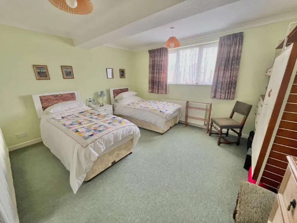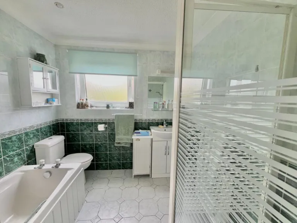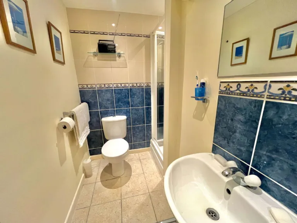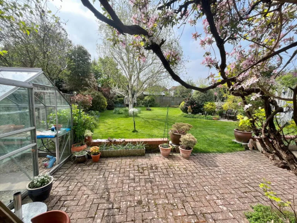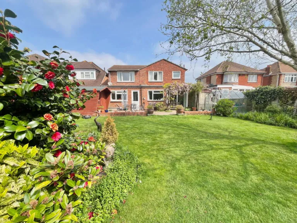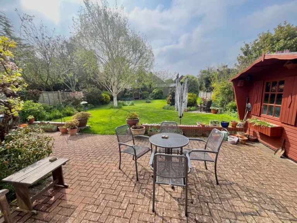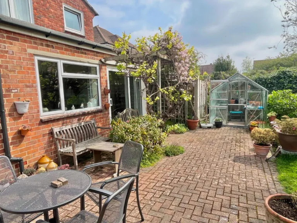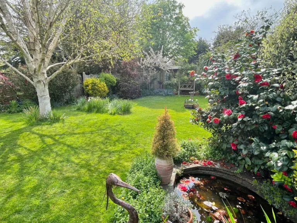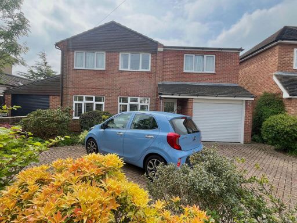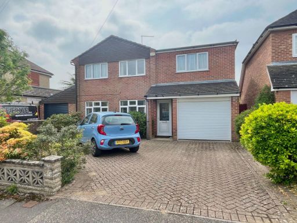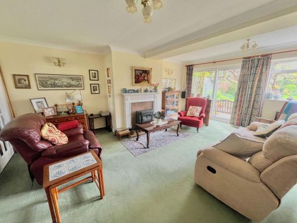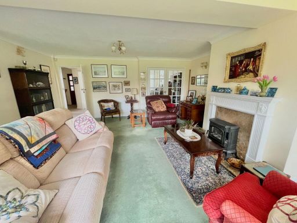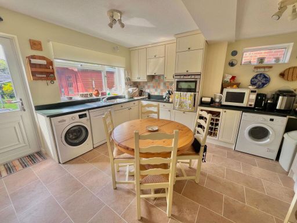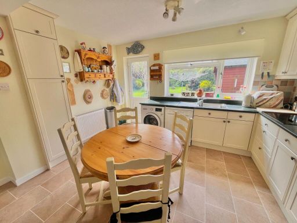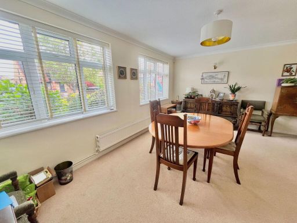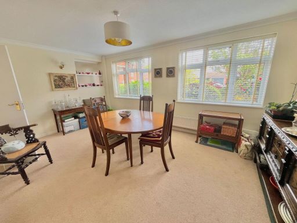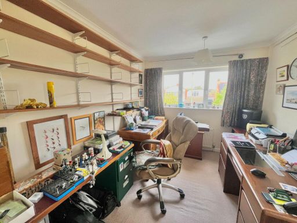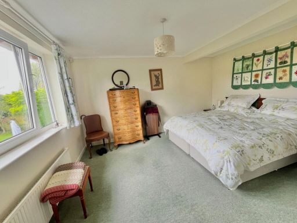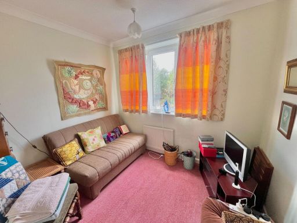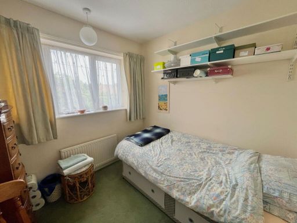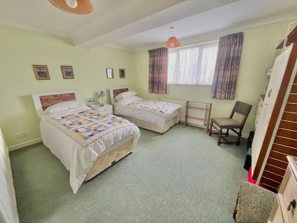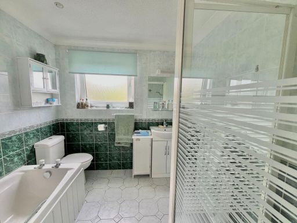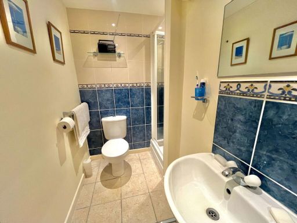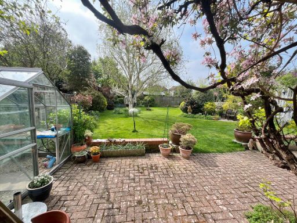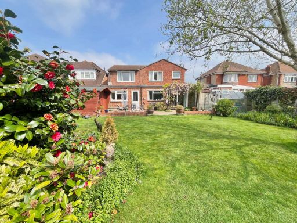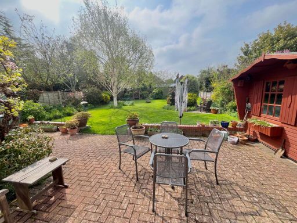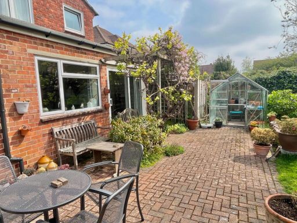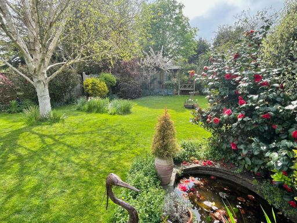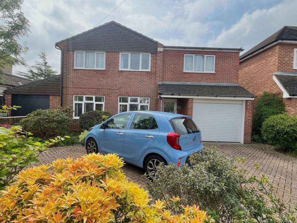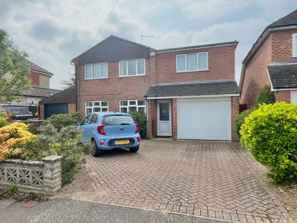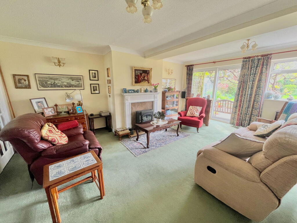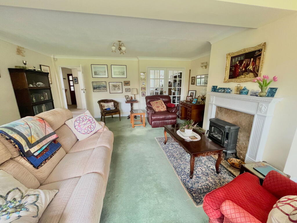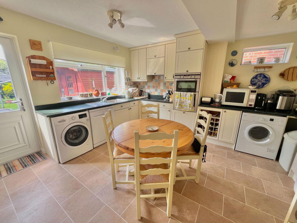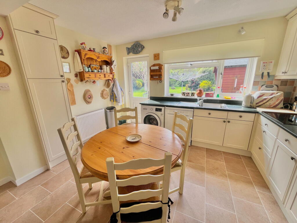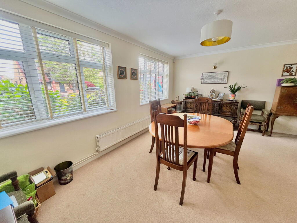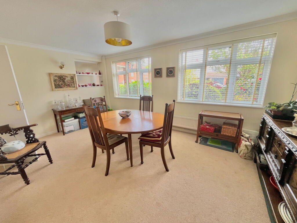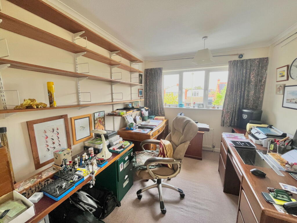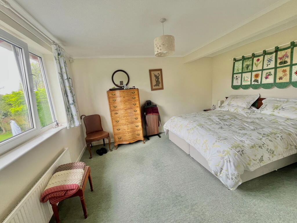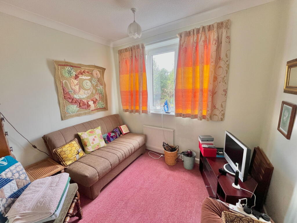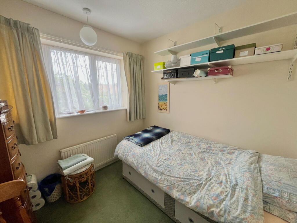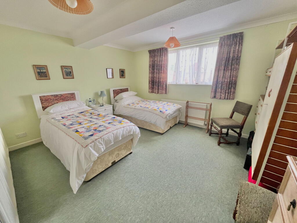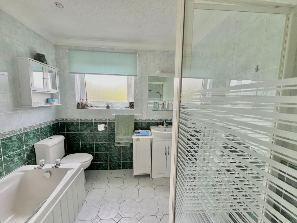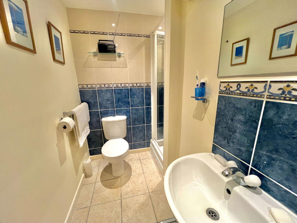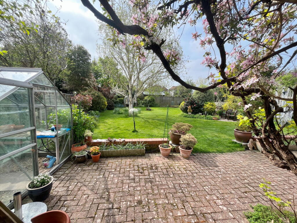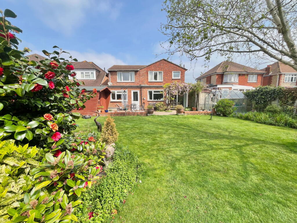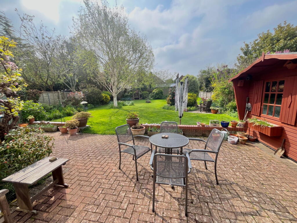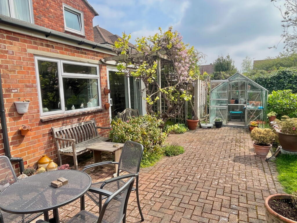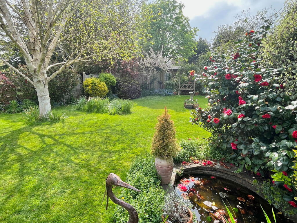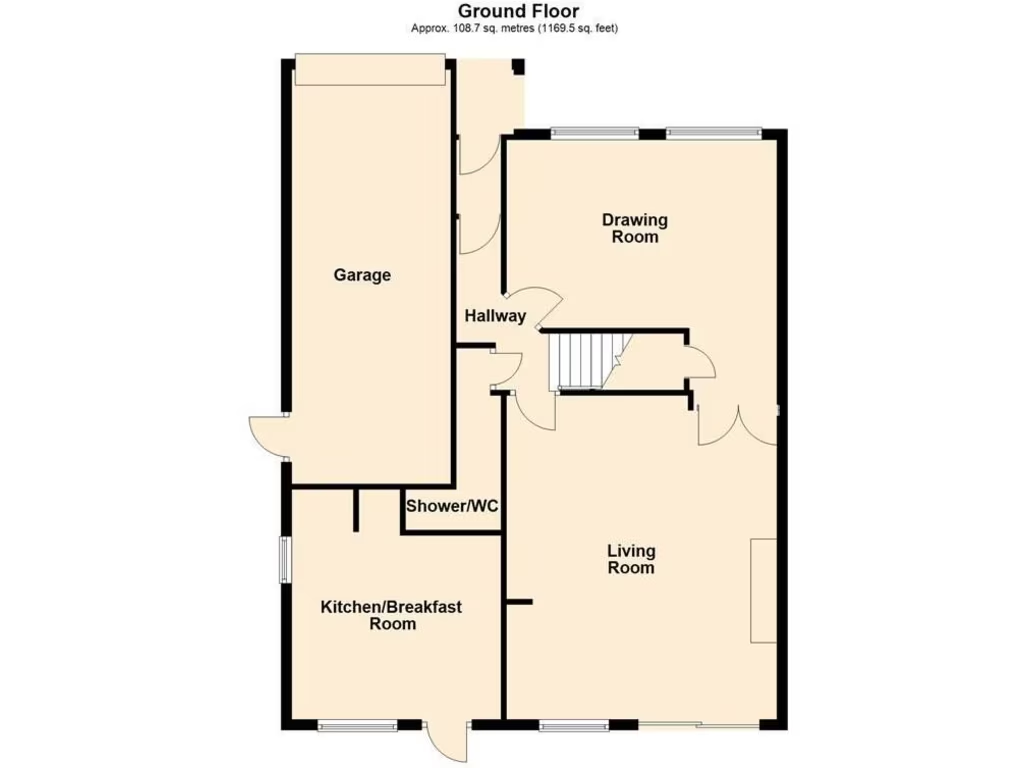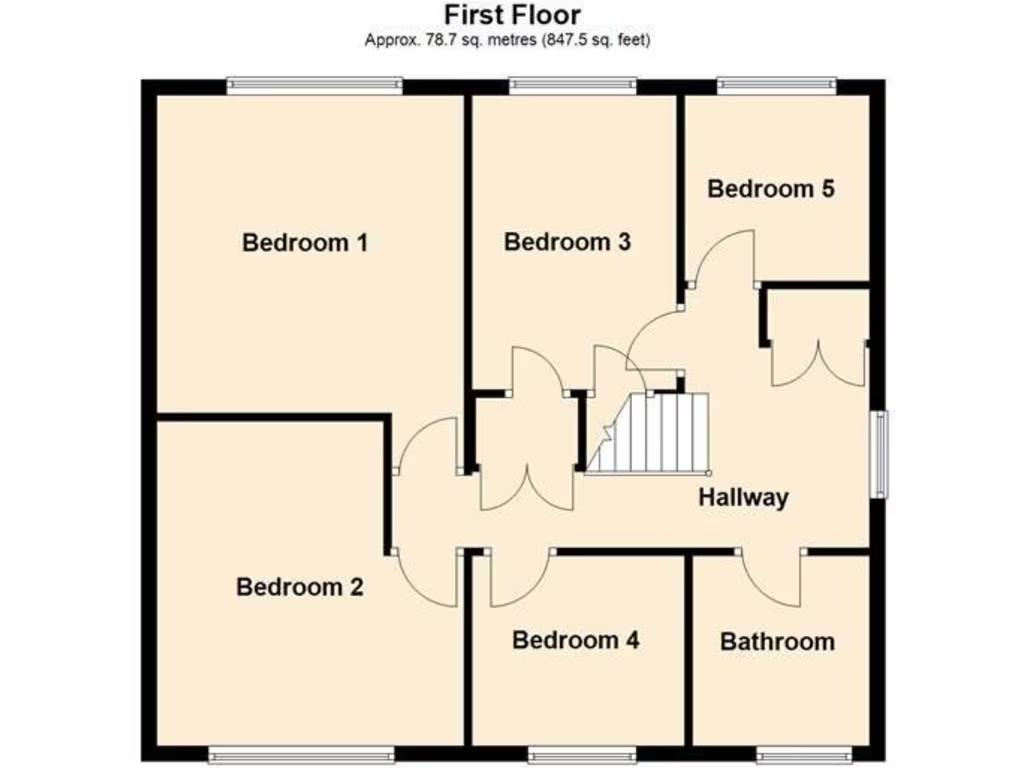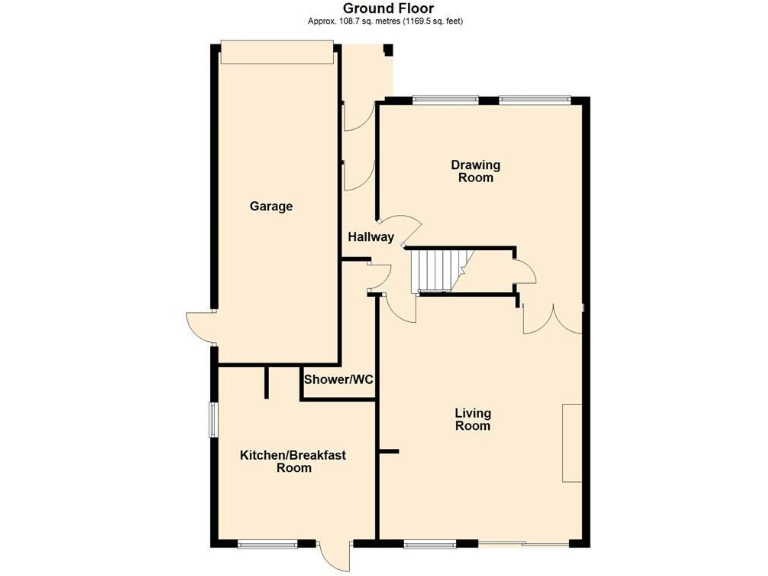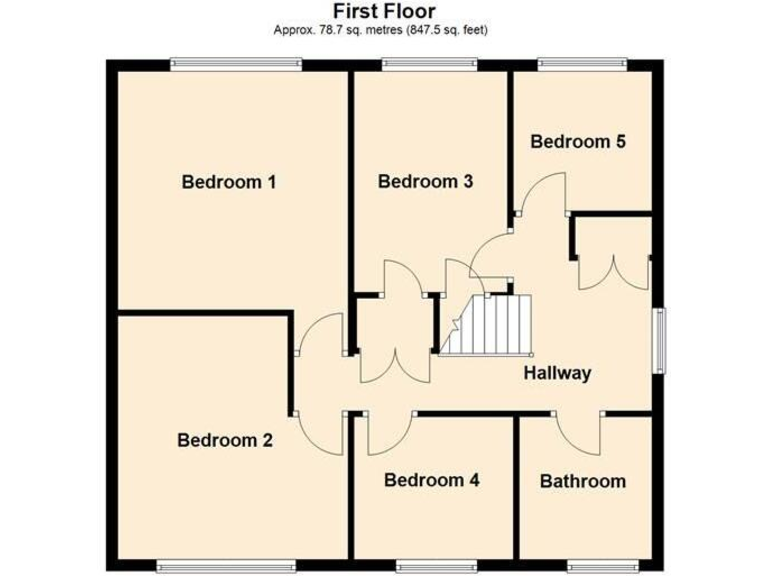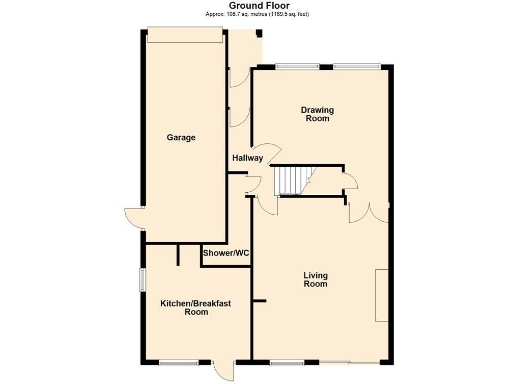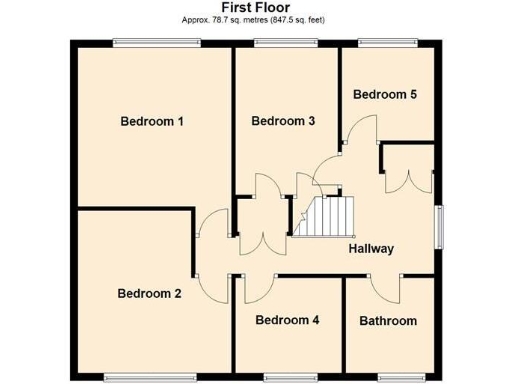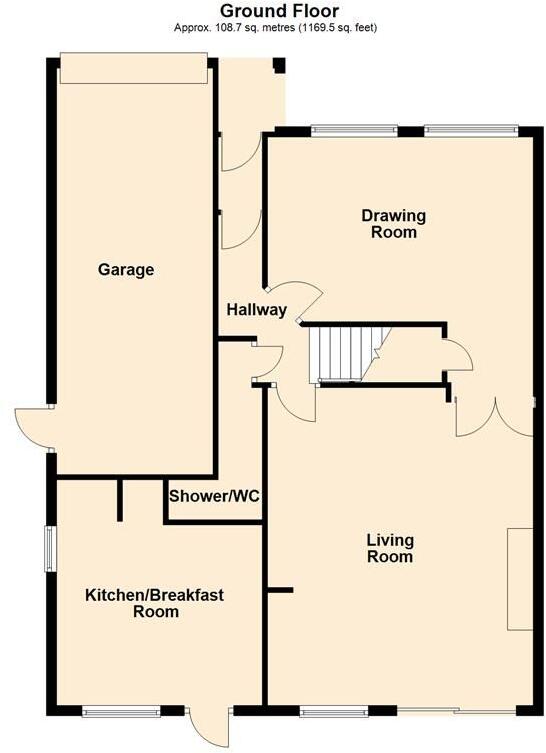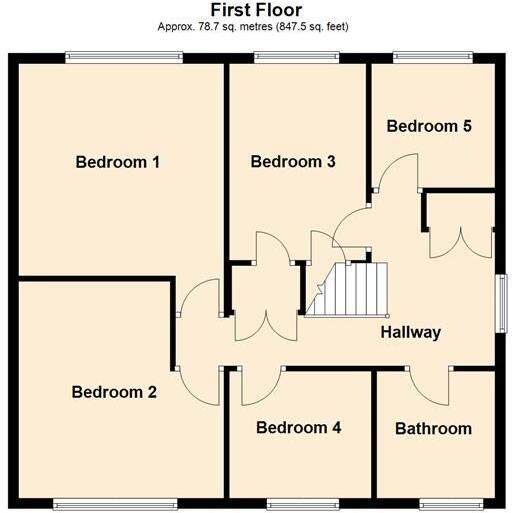Summary - Beechcroft Road, Alverstoke, PO12 2ER PO12 2ER
5 bed 2 bath Detached
Detached five-bedroom home near Alverstoke Village and Stokes Bay with large south garden..
Large southerly rear garden with patio, pond, shed and greenhouse
Five bedrooms with two reception rooms; traditional family layout
Garage with EV car wall charger, remote shutter, power and driveway
Short walk to Alverstoke Village and Stokes Bay seafront
No onward chain — vacant possession available
Overall internal area modest for five bedrooms (about 847 sq ft)
Cavity walls reported without insulation (assumed) — upgrade potential
Council tax banding noted as expensive
Set on a large southerly plot just a short walk from Alverstoke Village and Stokes Bay, this detached five-bedroom house offers extended family accommodation and strong outdoor space. The layout includes two reception rooms, a kitchen/breakfast room and a substantial garage with EV charger and driveway — practical for family life and parking. With no onward chain, the property is ready for a new family to move in and personalise.
The house was built in the 1970s and is well presented throughout, with gas central heating and double glazing. Bedrooms and reception spaces are arranged in a traditional plan that suits families needing separate living and dining areas. Local primary schools rated Good are within easy reach and there are a range of leisure amenities and transport links nearby.
Buyers should note the overall internal area is modest for a five-bedroom home (approximately 847 sq ft) and several rooms are compact, so the accommodation feels cozy rather than spacious. The cavity walls are recorded as having no insulation (assumed), so there is scope — and likely benefit — in upgrading insulation and modernising services to improve energy performance and comfort.
For families seeking outdoor space, the mature southerly rear garden, paved patio, pond, shed and greenhouse provide excellent play and entertaining potential. This house will suit buyers who value location, outdoor living and good local schools, and who are happy to invest in targeted modernisation to unlock the property’s full potential.
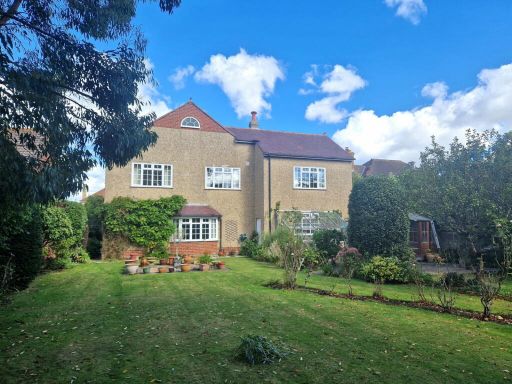 5 bedroom detached house for sale in Beechcroft Road, Alverstoke, Gosport PO12 2ER, PO12 — £675,000 • 5 bed • 2 bath • 1174 ft²
5 bedroom detached house for sale in Beechcroft Road, Alverstoke, Gosport PO12 2ER, PO12 — £675,000 • 5 bed • 2 bath • 1174 ft²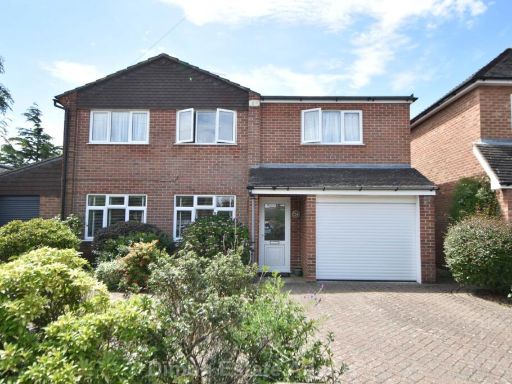 5 bedroom detached house for sale in Beechcroft Road, Gosport, PO12 — £599,950 • 5 bed • 2 bath • 1579 ft²
5 bedroom detached house for sale in Beechcroft Road, Gosport, PO12 — £599,950 • 5 bed • 2 bath • 1579 ft²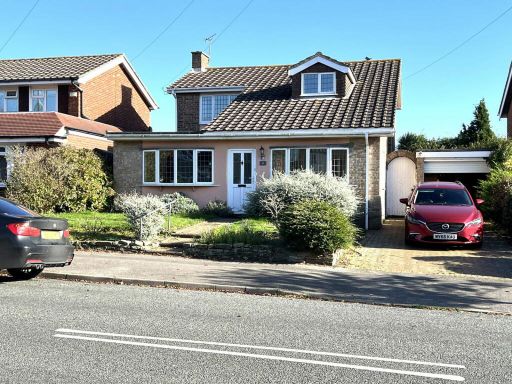 4 bedroom detached house for sale in Jellicoe Avenue, Alverstoke, Gosport PO12 2PB, PO12 — £499,950 • 4 bed • 2 bath • 1518 ft²
4 bedroom detached house for sale in Jellicoe Avenue, Alverstoke, Gosport PO12 2PB, PO12 — £499,950 • 4 bed • 2 bath • 1518 ft²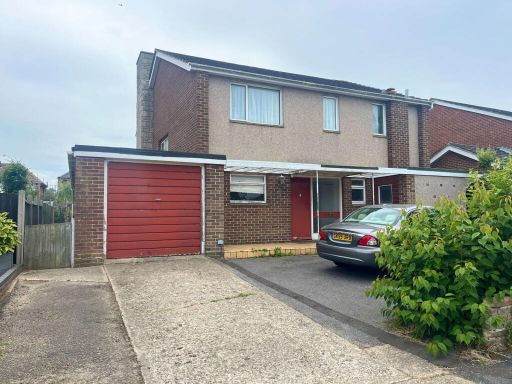 4 bedroom detached house for sale in Kennedy Crescent, Alverstoke, Gosport PO12 2NL, PO12 — £575,000 • 4 bed • 1 bath • 1369 ft²
4 bedroom detached house for sale in Kennedy Crescent, Alverstoke, Gosport PO12 2NL, PO12 — £575,000 • 4 bed • 1 bath • 1369 ft²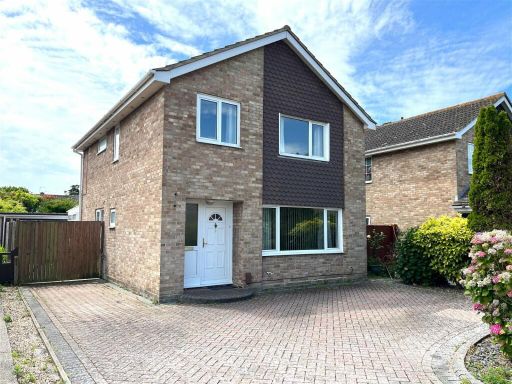 4 bedroom detached house for sale in St. Francis Road, Alverstoke, Gosport. PO12 2UG, PO12 — £465,000 • 4 bed • 2 bath • 736 ft²
4 bedroom detached house for sale in St. Francis Road, Alverstoke, Gosport. PO12 2UG, PO12 — £465,000 • 4 bed • 2 bath • 736 ft²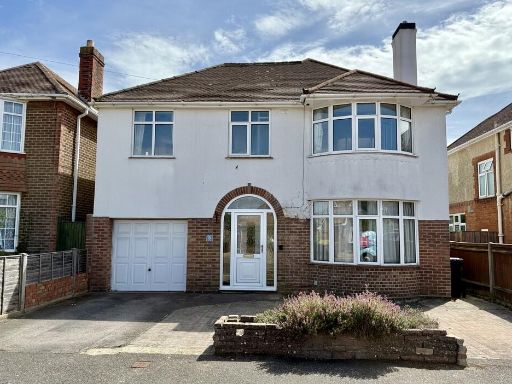 4 bedroom detached house for sale in Beechcroft Road, Alverstoke, PO12 — £595,000 • 4 bed • 1 bath • 1052 ft²
4 bedroom detached house for sale in Beechcroft Road, Alverstoke, PO12 — £595,000 • 4 bed • 1 bath • 1052 ft²