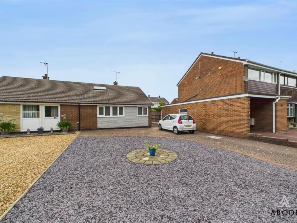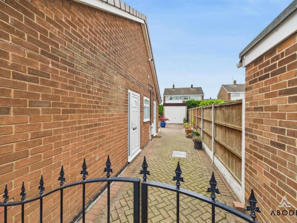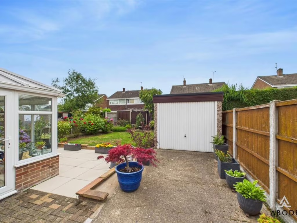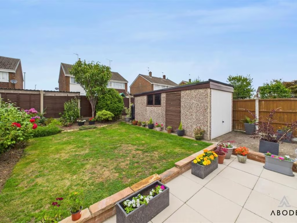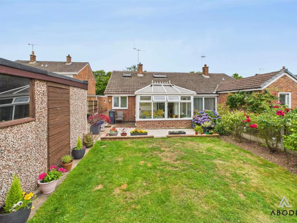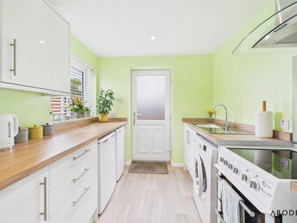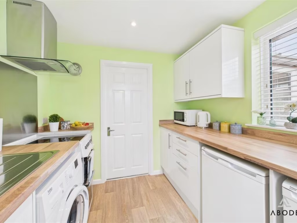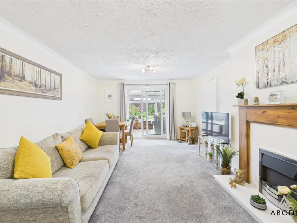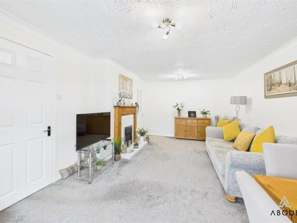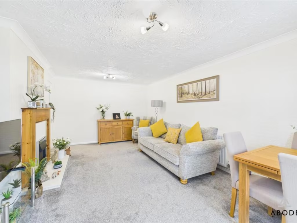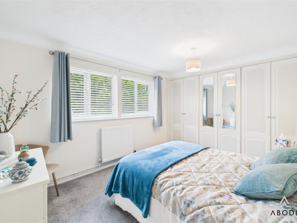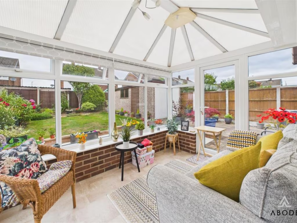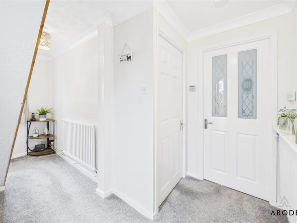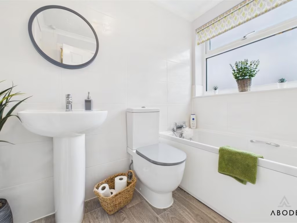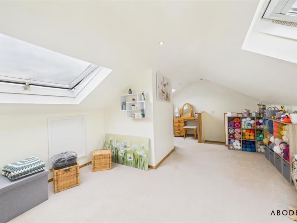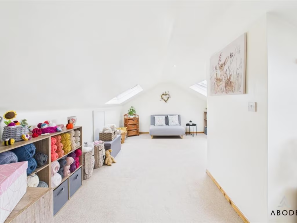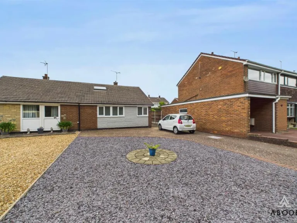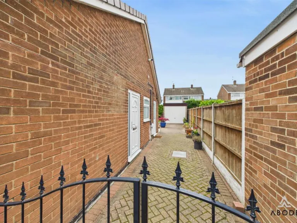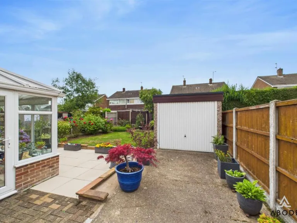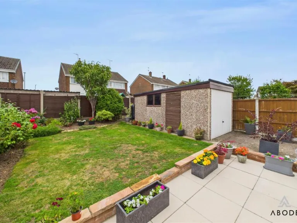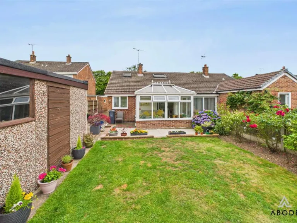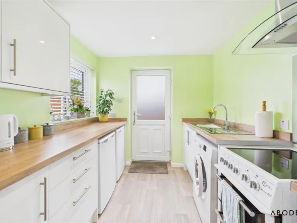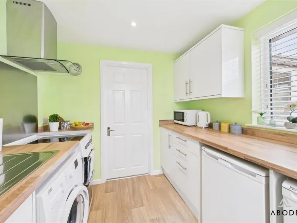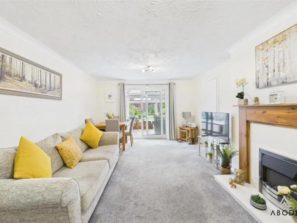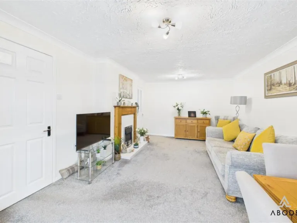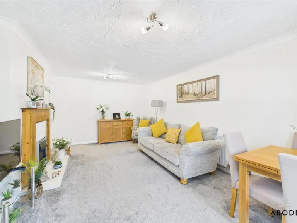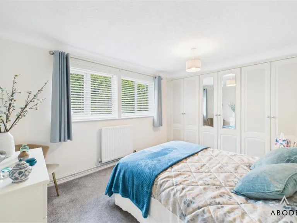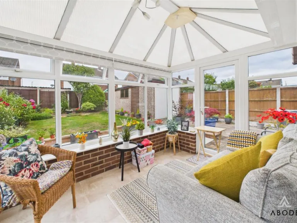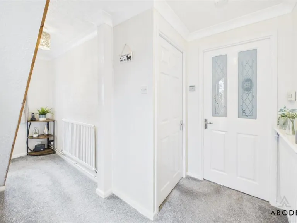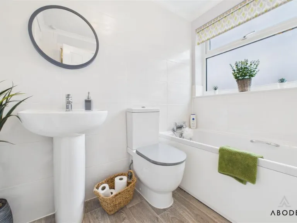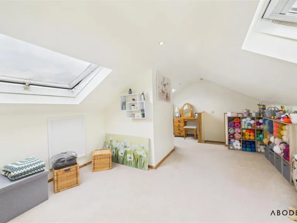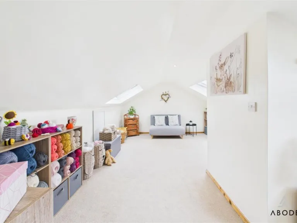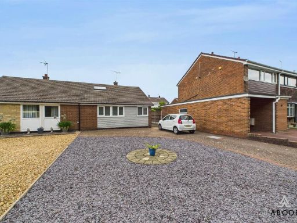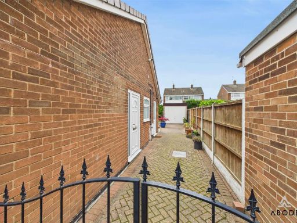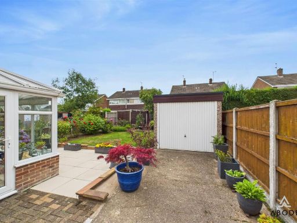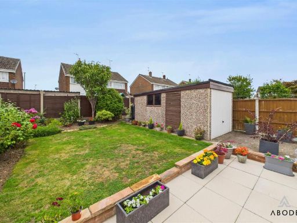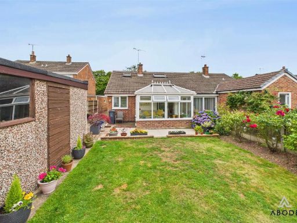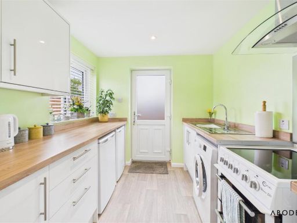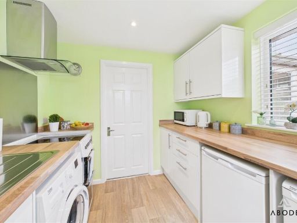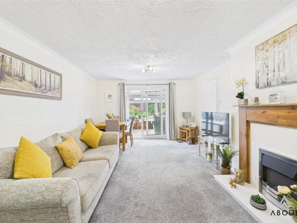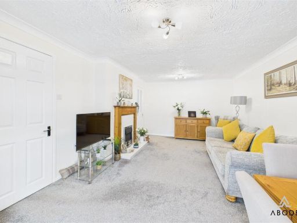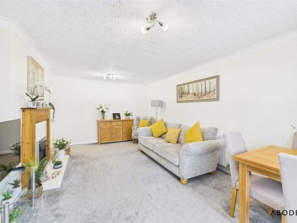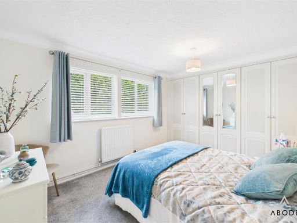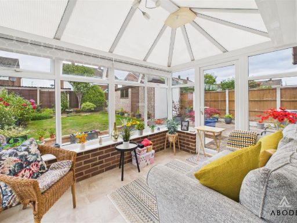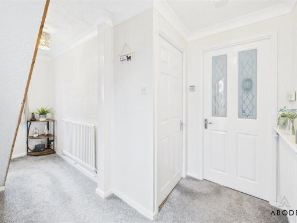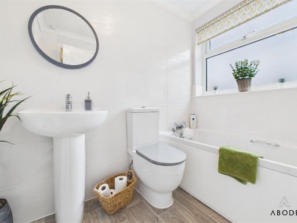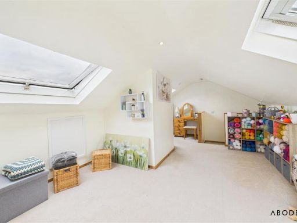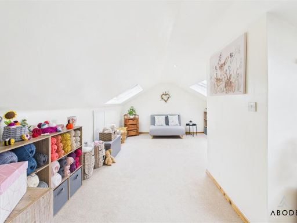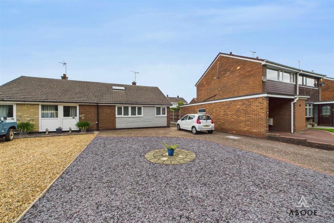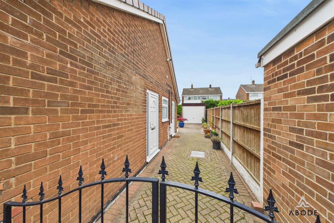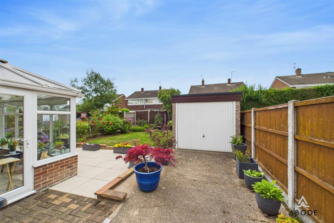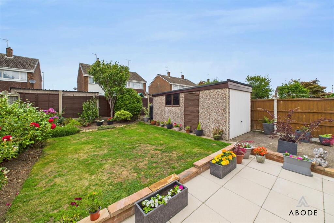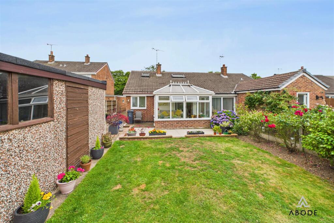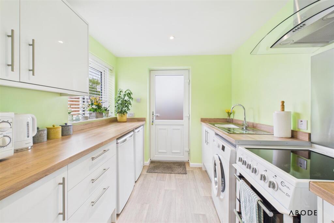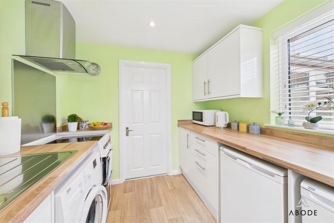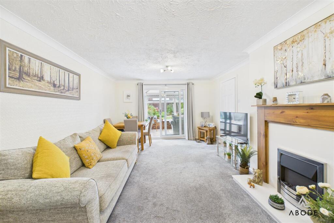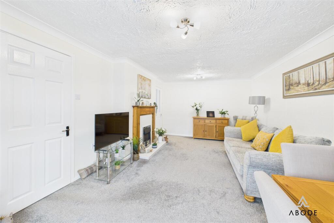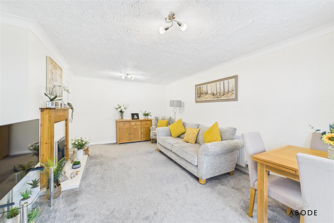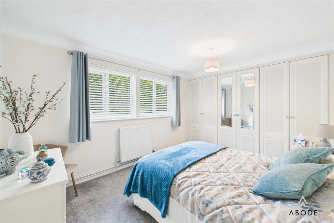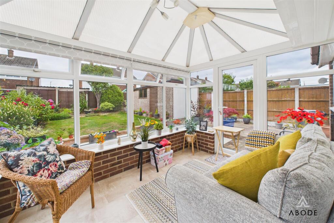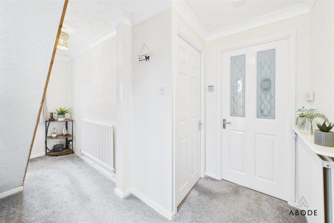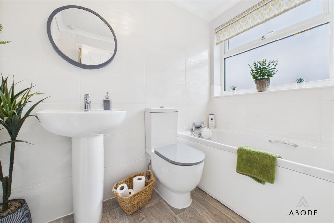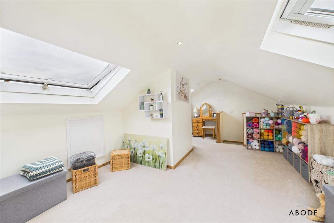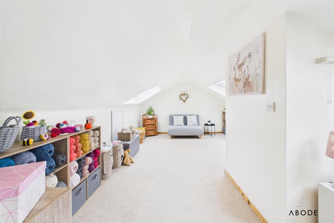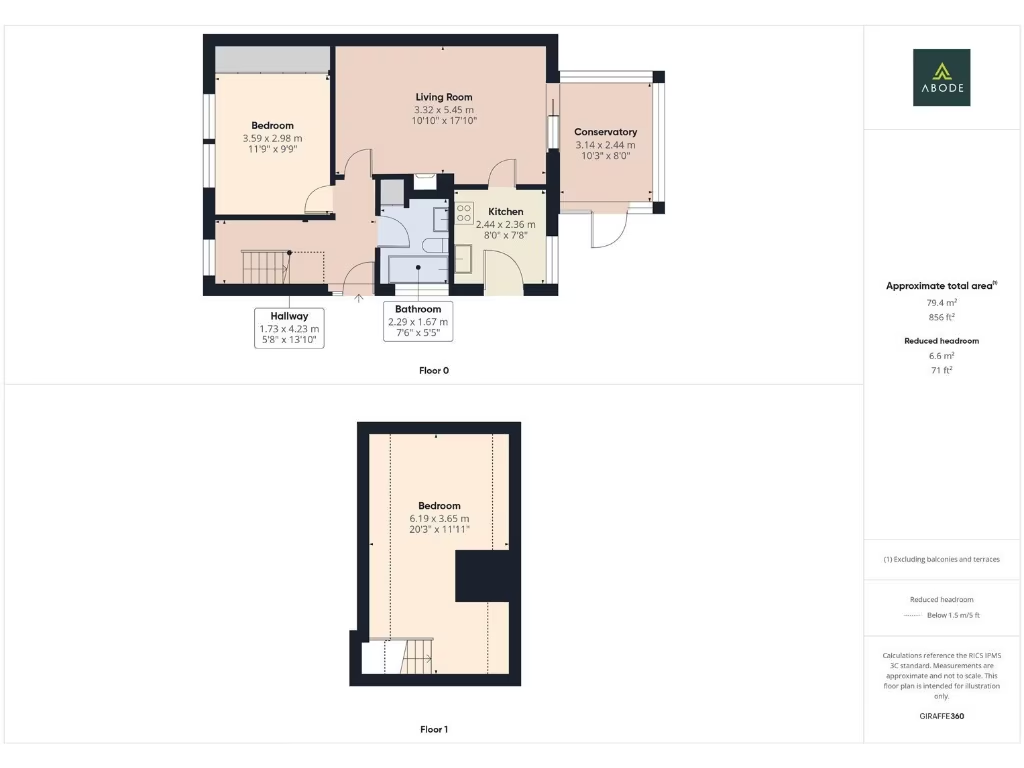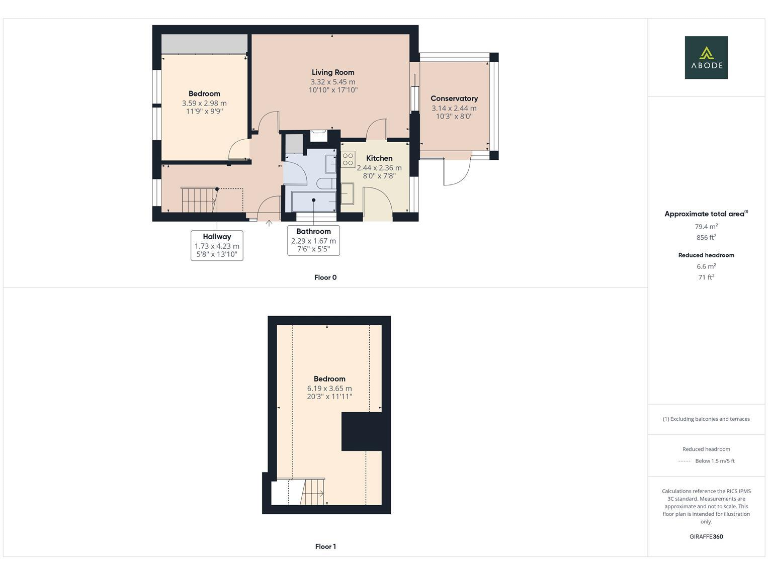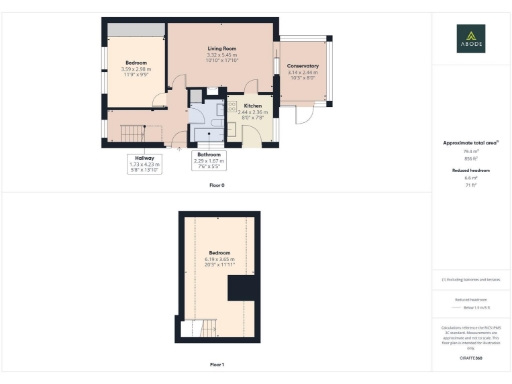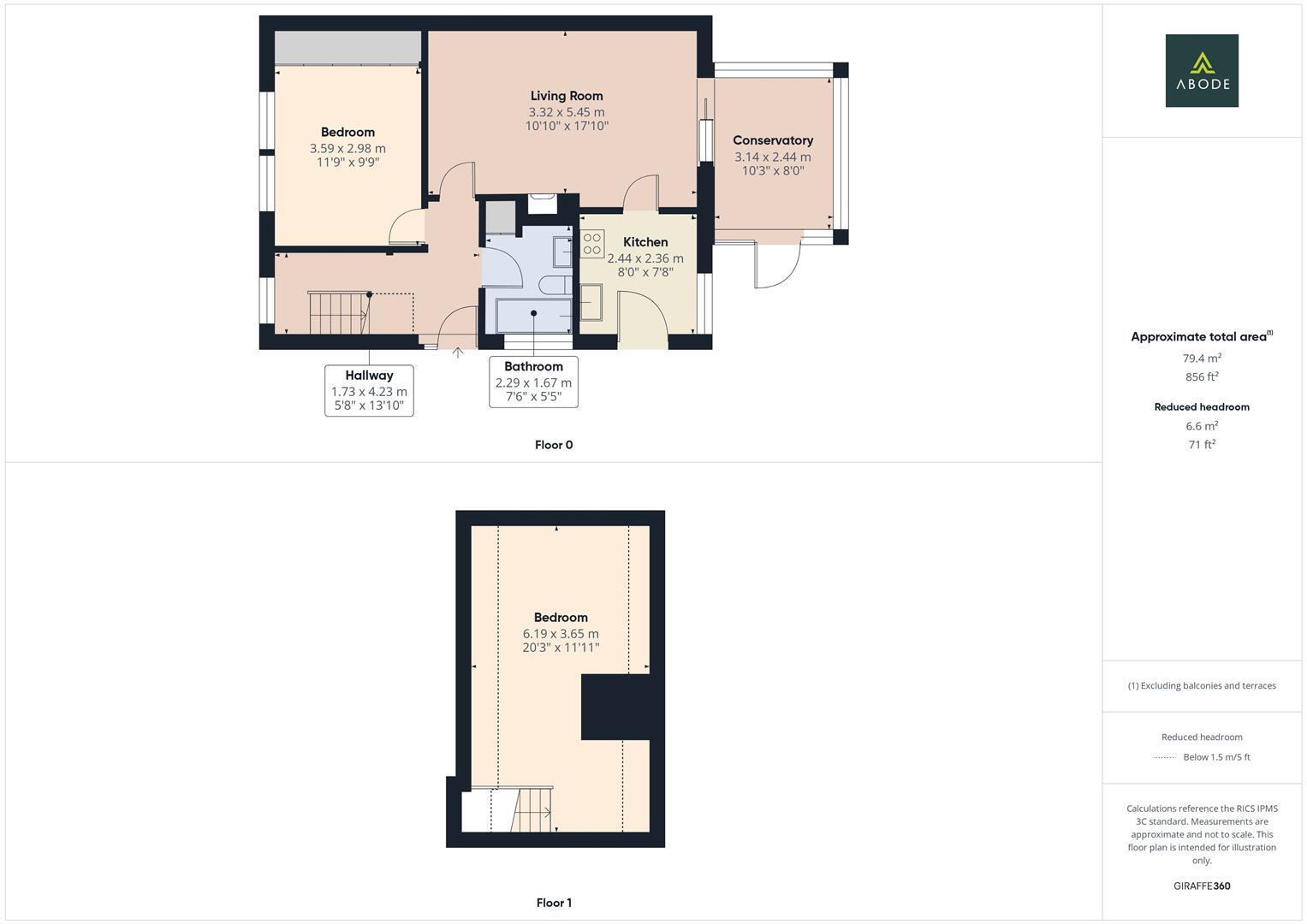Summary - Bladon View, Stretton DE13 0JE
2 bed 1 bath Semi-Detached Bungalow
Two double bedrooms, garage and generous parking — ideal for downsizers and commuters..
Spacious lounge-diner with feature fireplace and conservatory
Modern fitted kitchen with integrated oven and appliance space
Two double bedrooms; large first-floor room with two skylights
Detached garage plus generous off-street driveway parking
Landscaped rear garden with patio, lawn and established borders
Single bathroom (ground floor) only; no en-suite facilities
Split-level layout — upstairs bedroom accessed via stairs
Close to A38 — convenient for commuters; some road proximity
Tidy, semi-detached dormer bungalow arranged over two levels, offering comfortable, low-maintenance living for downsizers or small families. The ground floor has a generous lounge-diner opening to a conservatory, a modern fitted kitchen and a double bedroom with fitted wardrobes. Upstairs is a large second bedroom with two skylights, currently used as a craft room but easily reinstated as a main bedroom.
Outside there is generous off-street parking, a detached garage and a well-landscaped rear garden with patio and lawn — practical for vehicles, hobbies and outdoor entertaining. The property is freehold, in a very low-crime area with fast broadband and excellent mobile signal, and sits in an affluent neighbourhood well served by local schools and bus links.
Practical points to note: accommodation is modest in overall size (approximately 856 sq ft) and the layout is split over two floors, so the upstairs bedroom is accessed by stairs. There is a single bathroom on the ground floor. The house sits in a suburban location close to main roads (A38 nearby), which supports commuting but may bring passing traffic noise depending on exact position.
This home suits buyers seeking a ready-to-move-in, manageable property with garage and parking — particularly downsizers or those wanting convenient commuter access. Buyers wanting completely level single-storey living or more internal space should consider this layout and footprint before viewing.
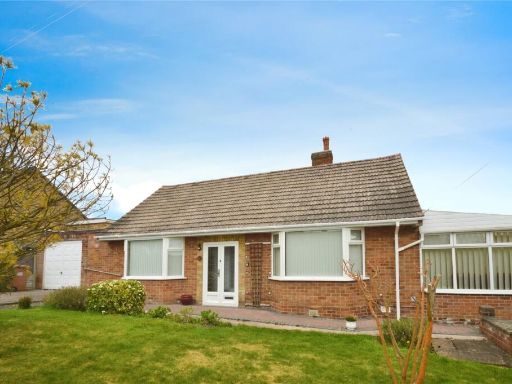 2 bedroom bungalow for sale in Pear Tree Avenue, Newhall, Swadlincote, Derbyshire, DE11 — £300,000 • 2 bed • 2 bath • 1038 ft²
2 bedroom bungalow for sale in Pear Tree Avenue, Newhall, Swadlincote, Derbyshire, DE11 — £300,000 • 2 bed • 2 bath • 1038 ft²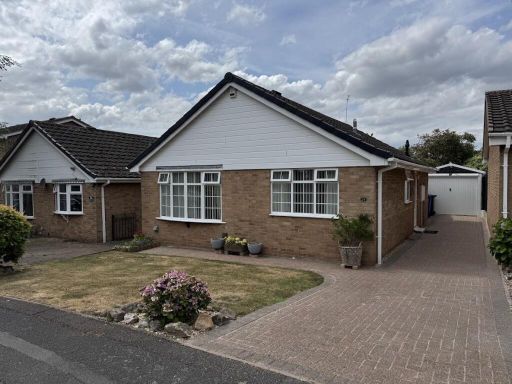 2 bedroom bungalow for sale in Briarwood Way, Littleover, Derby, DE23 — £299,950 • 2 bed • 1 bath • 689 ft²
2 bedroom bungalow for sale in Briarwood Way, Littleover, Derby, DE23 — £299,950 • 2 bed • 1 bath • 689 ft²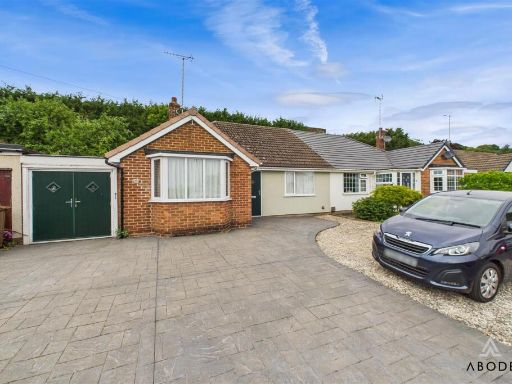 2 bedroom semi-detached bungalow for sale in Denton Road, Burton-On-Trent, DE13 — £225,000 • 2 bed • 1 bath • 978 ft²
2 bedroom semi-detached bungalow for sale in Denton Road, Burton-On-Trent, DE13 — £225,000 • 2 bed • 1 bath • 978 ft²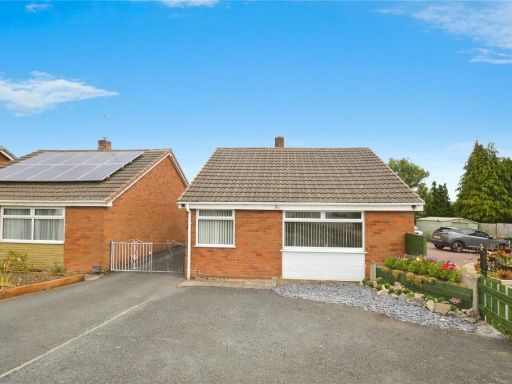 2 bedroom bungalow for sale in Briar Close, Newhall, Swadlincote, Derbyshire, DE11 — £220,000 • 2 bed • 1 bath • 775 ft²
2 bedroom bungalow for sale in Briar Close, Newhall, Swadlincote, Derbyshire, DE11 — £220,000 • 2 bed • 1 bath • 775 ft²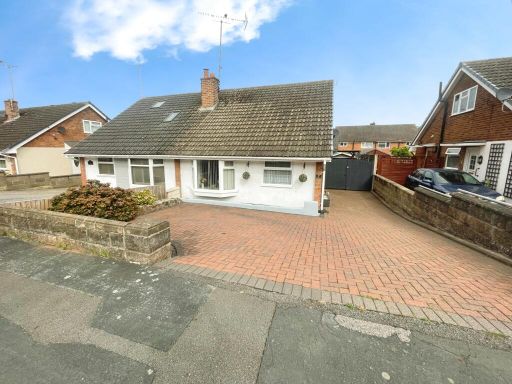 2 bedroom semi-detached bungalow for sale in Mayfield Drive, Stapenhill, Burton-on-Trent, DE15 — £220,000 • 2 bed • 1 bath • 550 ft²
2 bedroom semi-detached bungalow for sale in Mayfield Drive, Stapenhill, Burton-on-Trent, DE15 — £220,000 • 2 bed • 1 bath • 550 ft²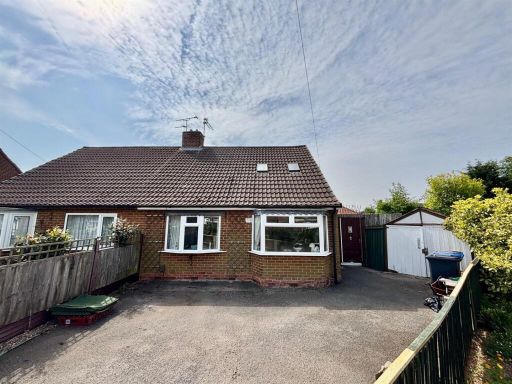 3 bedroom semi-detached bungalow for sale in Chatsworth Drive, Mickleover, Derby, DE3 — £275,000 • 3 bed • 1 bath • 939 ft²
3 bedroom semi-detached bungalow for sale in Chatsworth Drive, Mickleover, Derby, DE3 — £275,000 • 3 bed • 1 bath • 939 ft²