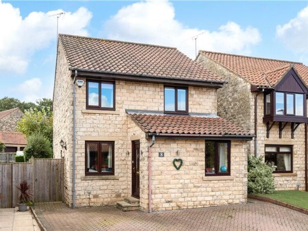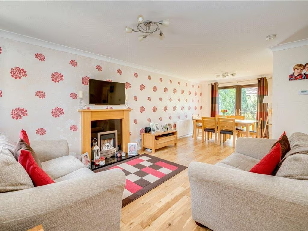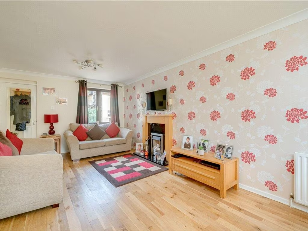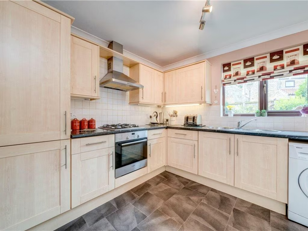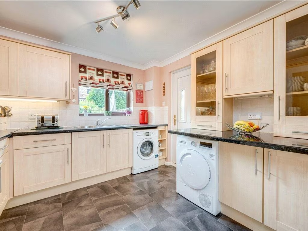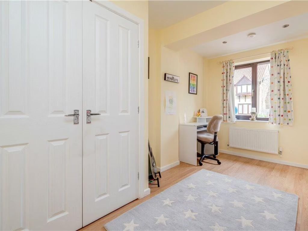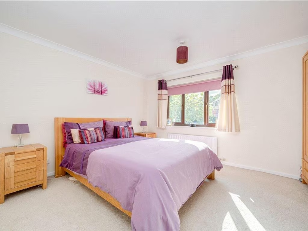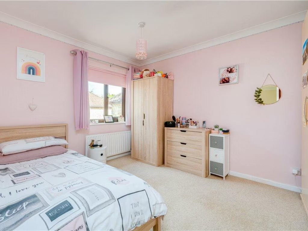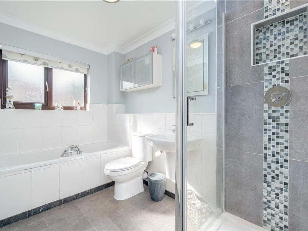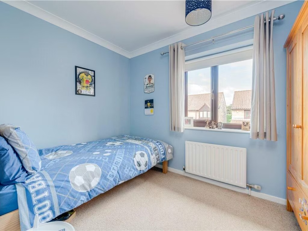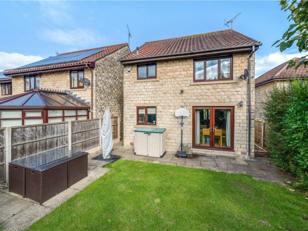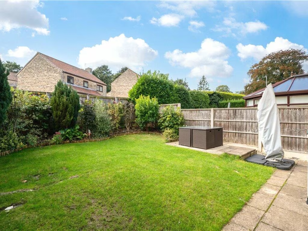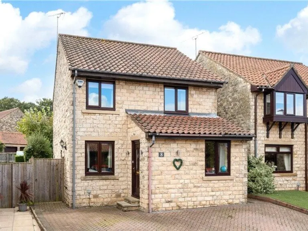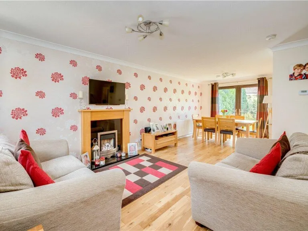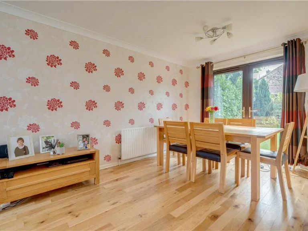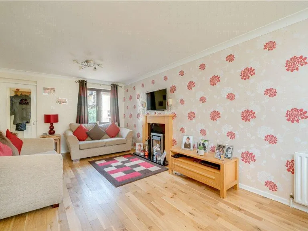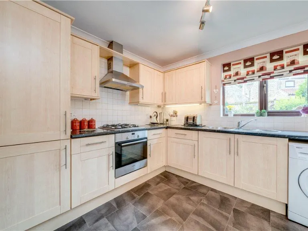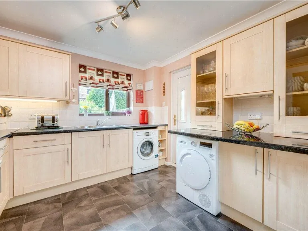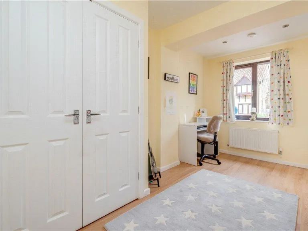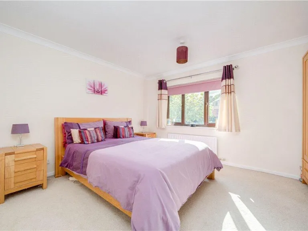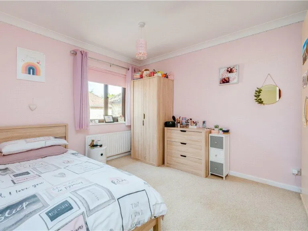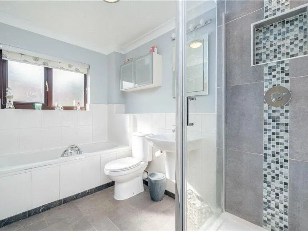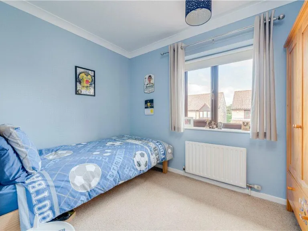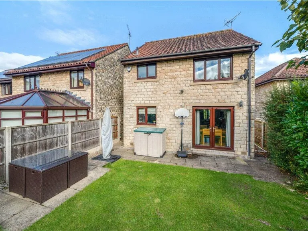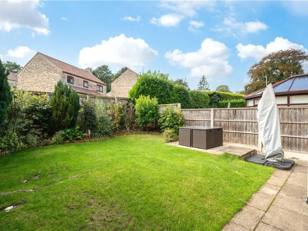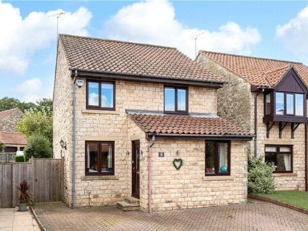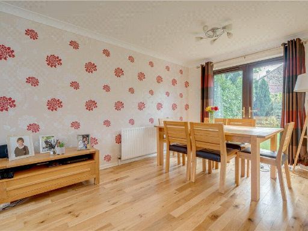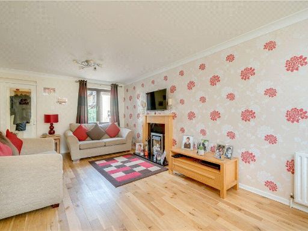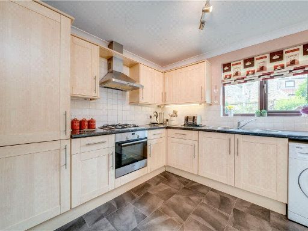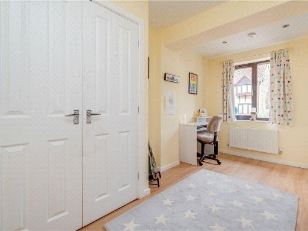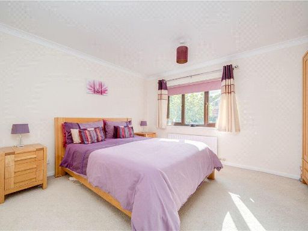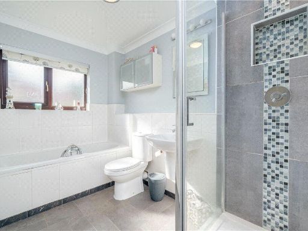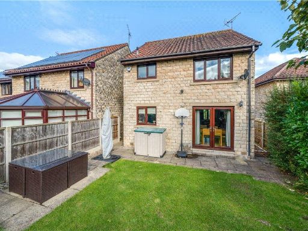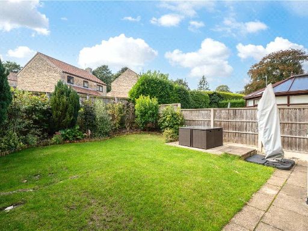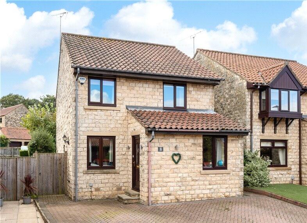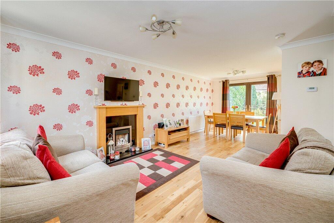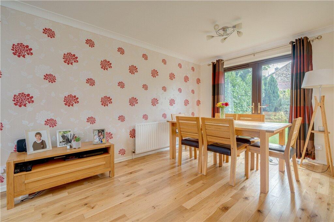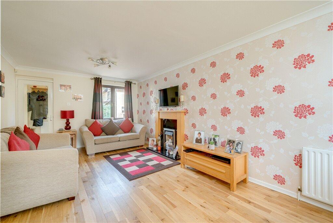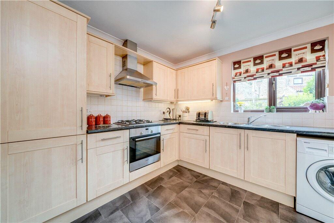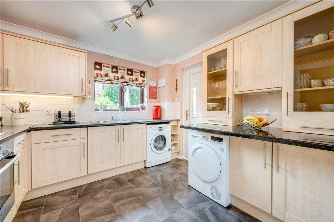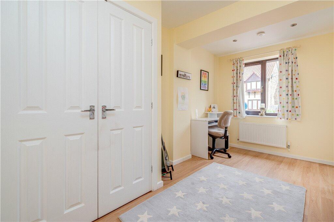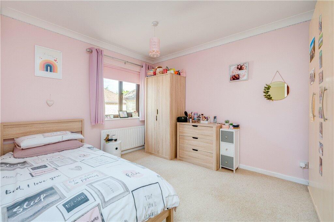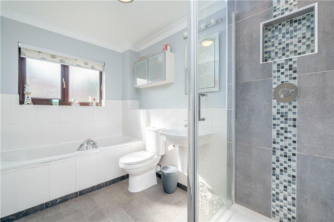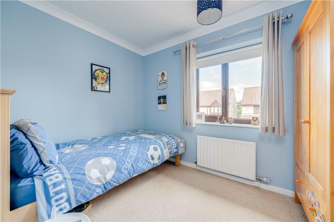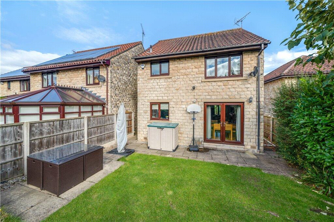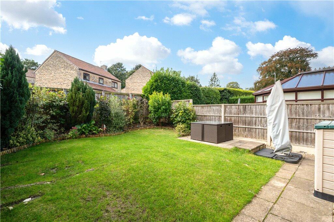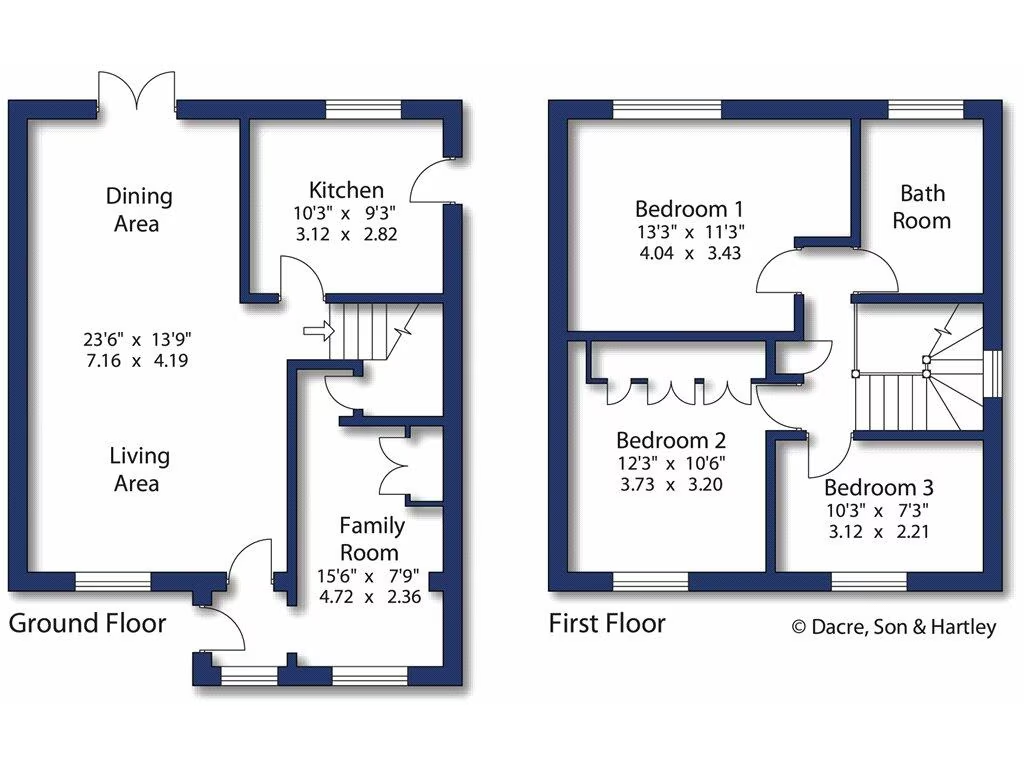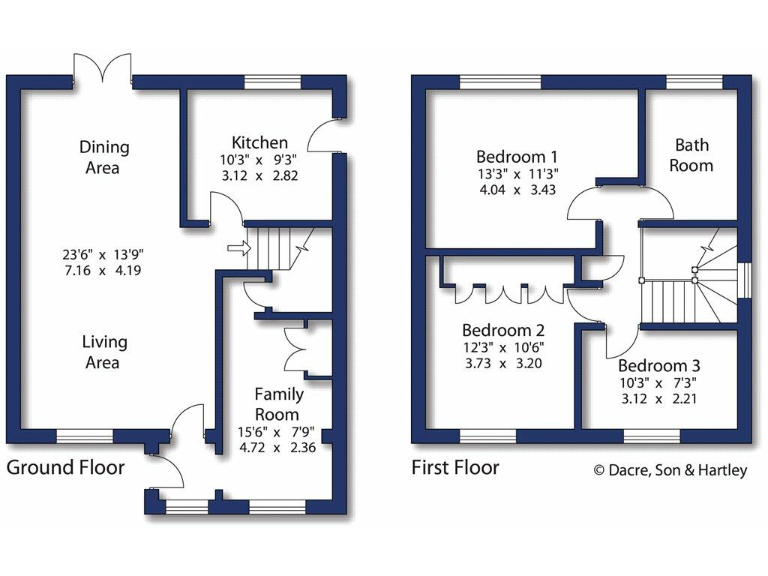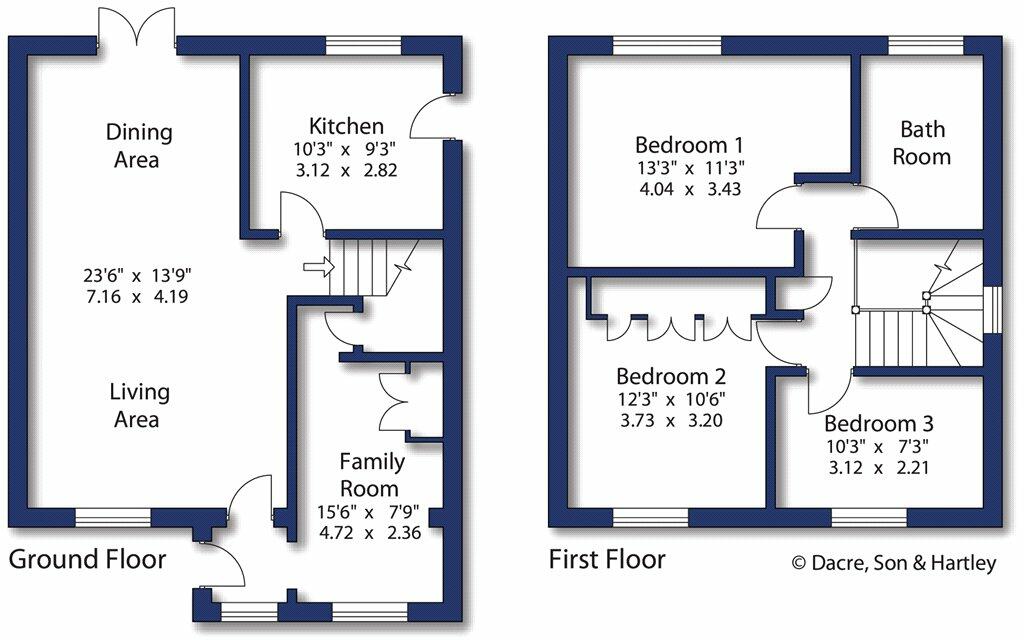Summary - 8 NORTH GROVE WAY WETHERBY LS22 7GE
3 bed 1 bath Detached
Extended three-bedroom detached home in quiet cul-de-sac, walking distance to schools and town centre..
Extended ground floor with 23ft6 living/dining room and garden doors
Well-equipped kitchen; potential to create open-plan kitchen/living
Three family bedrooms served by one contemporary house bathroom
Attractive stone elevations, gas central heating, and double glazing
Off-street parking created across the frontage; fully enclosed rear garden
Small plot size; modest garden for low-maintenance outdoor use
Long-term surface water flood risk rated high locally; other flood risks low
Built 1983–1990; may suit some updating or reconfiguration needs
An attractively presented three-bedroom detached home set on a quiet cul-de-sac in Wetherby, ideal for families seeking space and convenience. The ground floor has been thoughtfully extended to provide a spacious 23ft6 living/dining room with doors to the garden, plus an additional family room/study — offering flexible, multi-use living. A well-equipped kitchen has generous work surfaces and integrated appliances, and there is scope to open the kitchen into the living area to create a larger open-plan family space.
Upstairs provides three family bedrooms served by a contemporary house bathroom with a walk-in shower. The property benefits from attractive stone elevations, gas central heating, double glazing and a small frontage adapted for off-street parking. The fully enclosed rear garden offers lawns and seating areas suitable for children and pets, while Wetherby town centre, supermarkets and highly regarded primary and secondary schools are all within level walking distance.
Notable points to consider: the plot is relatively small and the house has a single bathroom, which may be limiting for larger families. Long-term surface-water flood risk is indicated as high by local data (other flood sources are low). The home dates from the 1980s and, while well presented, some buyers may wish to update finishes or combine spaces for open-plan living. Tenure is freehold and council tax band is moderate.
Overall this home will suit growing families or downsizers who prioritise location, schooling and flexible living over a large garden. It presents immediate comfortable living with clear potential to reconfigure the ground floor for a more contemporary open-plan layout.
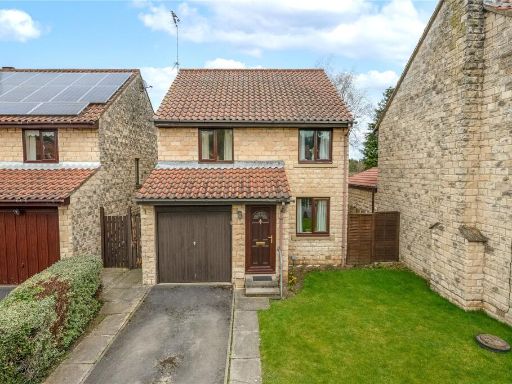 3 bedroom detached house for sale in North Grove Way, Wetherby, West Yorkshire, LS22 — £375,000 • 3 bed • 1 bath • 1072 ft²
3 bedroom detached house for sale in North Grove Way, Wetherby, West Yorkshire, LS22 — £375,000 • 3 bed • 1 bath • 1072 ft²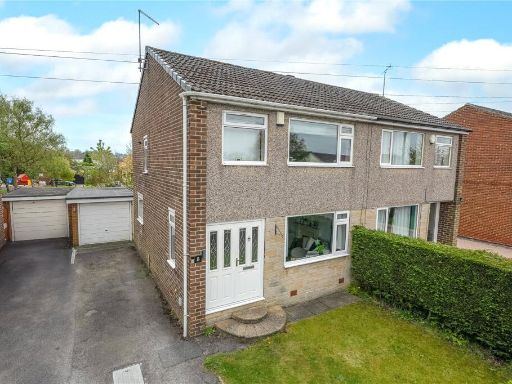 3 bedroom semi-detached house for sale in Aire Road, Wetherby, West Yorkshire, LS22 — £290,000 • 3 bed • 1 bath • 925 ft²
3 bedroom semi-detached house for sale in Aire Road, Wetherby, West Yorkshire, LS22 — £290,000 • 3 bed • 1 bath • 925 ft²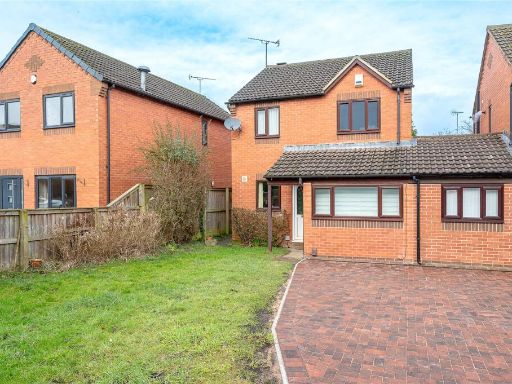 3 bedroom link detached house for sale in Glebe Field Croft, Wetherby, LS22 — £375,000 • 3 bed • 1 bath • 1085 ft²
3 bedroom link detached house for sale in Glebe Field Croft, Wetherby, LS22 — £375,000 • 3 bed • 1 bath • 1085 ft²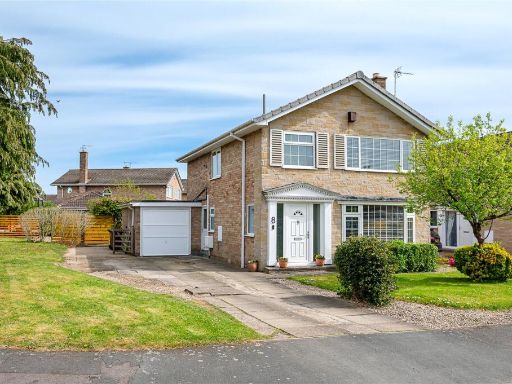 3 bedroom detached house for sale in Deerstone Ridge, Wetherby, LS22 — £425,000 • 3 bed • 1 bath • 1202 ft²
3 bedroom detached house for sale in Deerstone Ridge, Wetherby, LS22 — £425,000 • 3 bed • 1 bath • 1202 ft²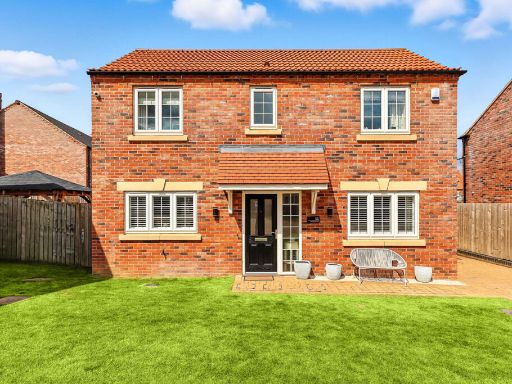 3 bedroom detached house for sale in Pentagon Way, Leeds, LS22 — £550,000 • 3 bed • 2 bath • 1300 ft²
3 bedroom detached house for sale in Pentagon Way, Leeds, LS22 — £550,000 • 3 bed • 2 bath • 1300 ft²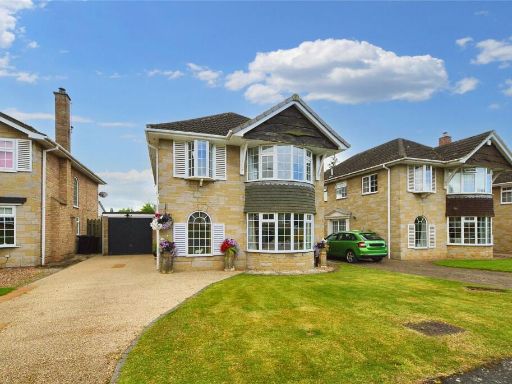 4 bedroom detached house for sale in Beech Spinney, Wetherby, West Yorkshire, LS22 — £530,000 • 4 bed • 2 bath • 1618 ft²
4 bedroom detached house for sale in Beech Spinney, Wetherby, West Yorkshire, LS22 — £530,000 • 4 bed • 2 bath • 1618 ft²