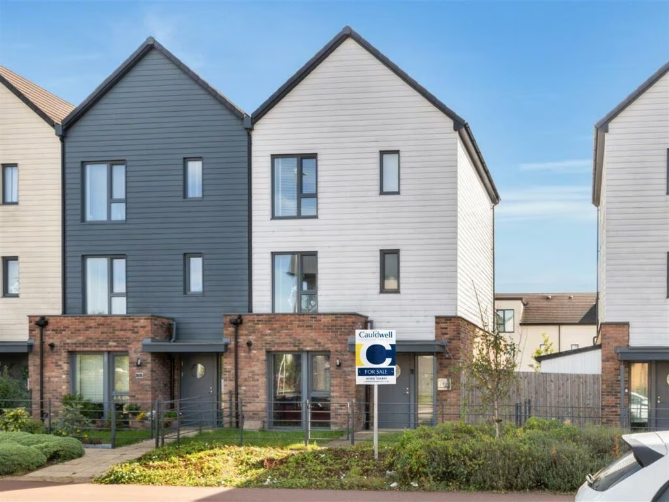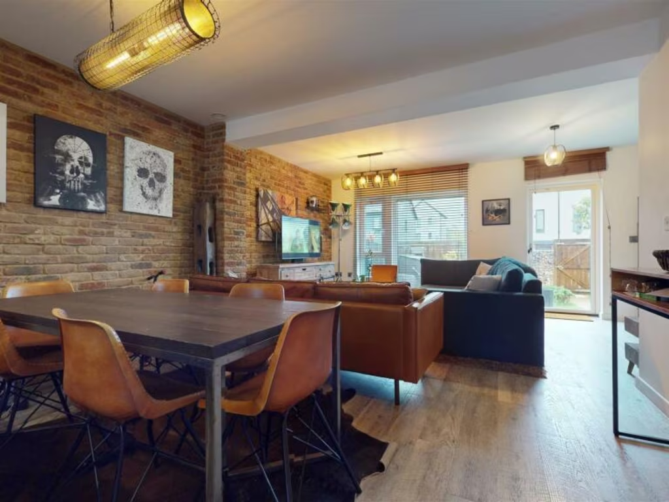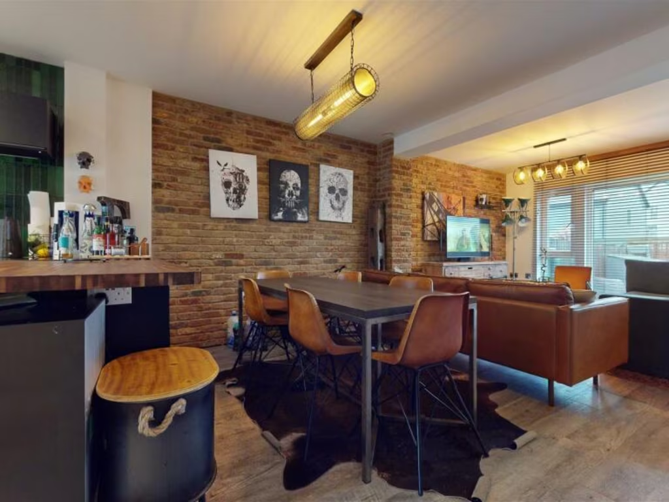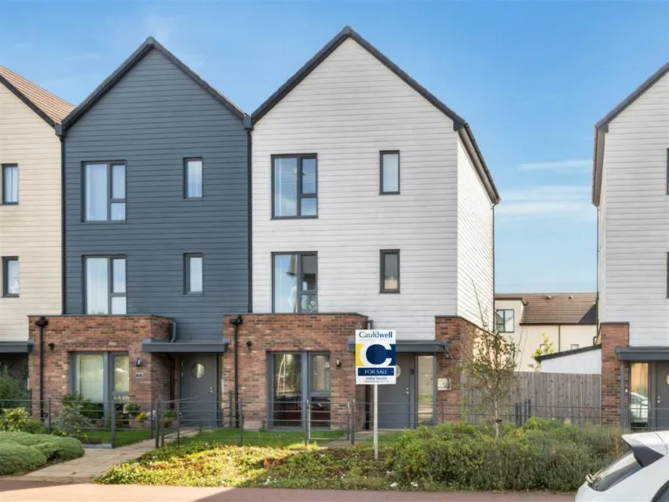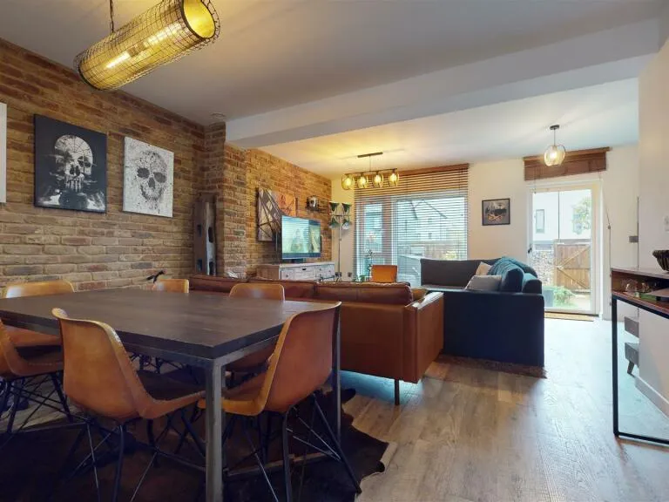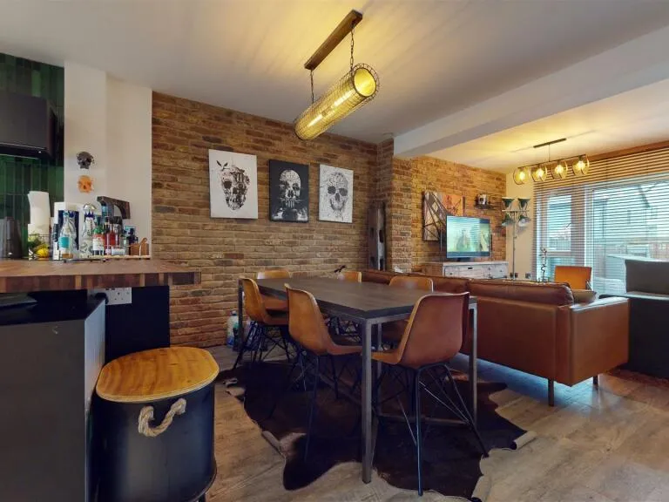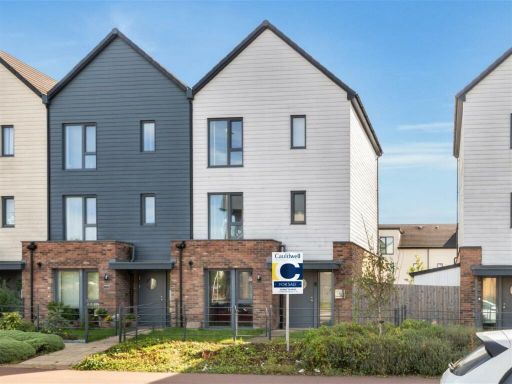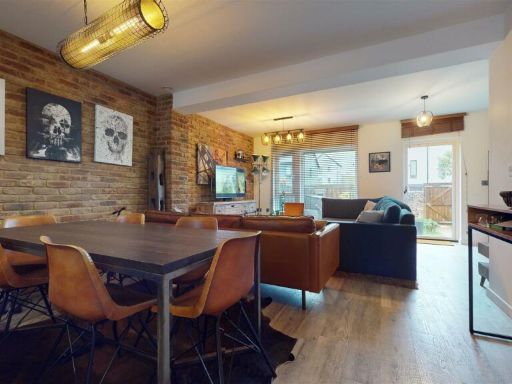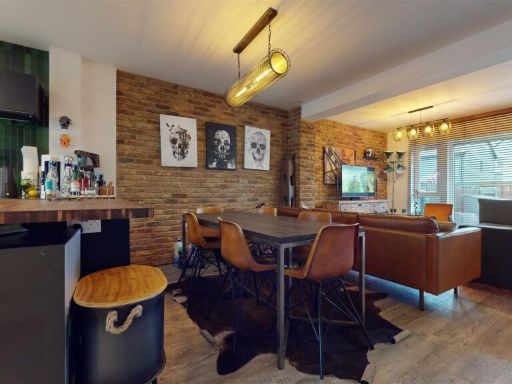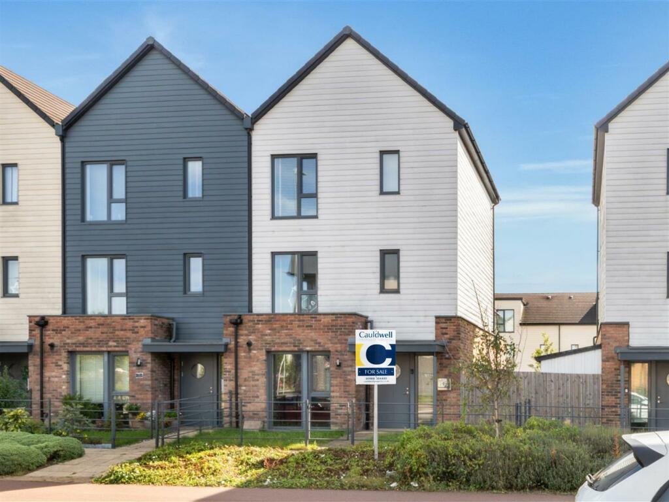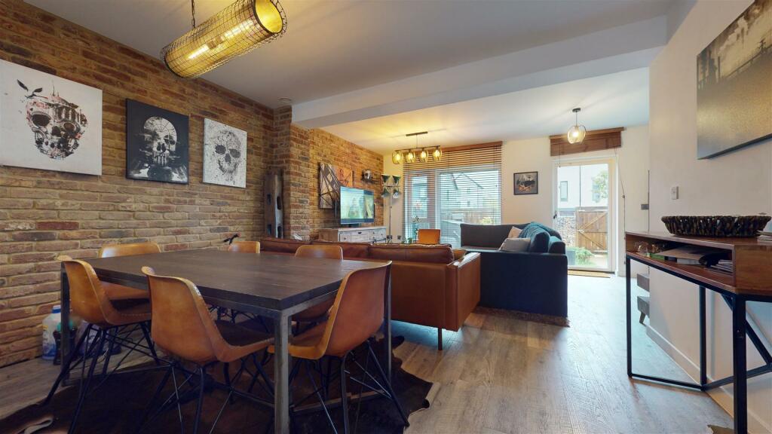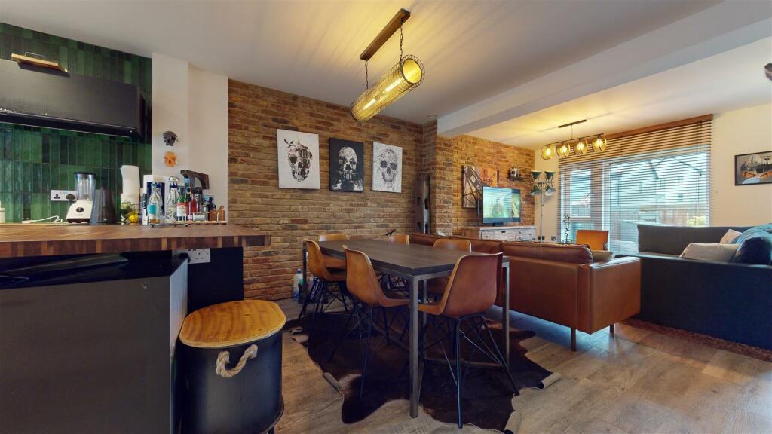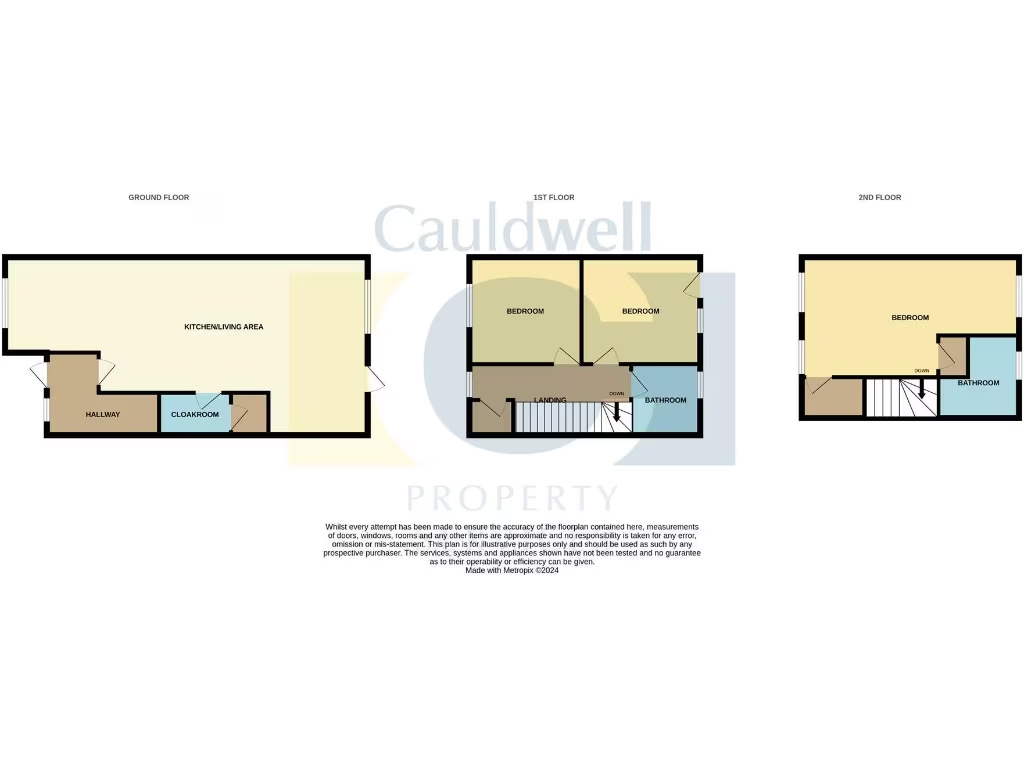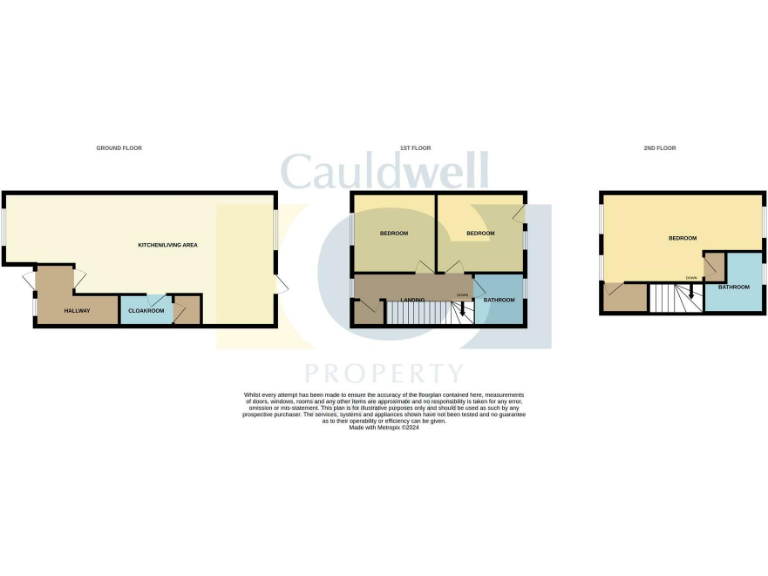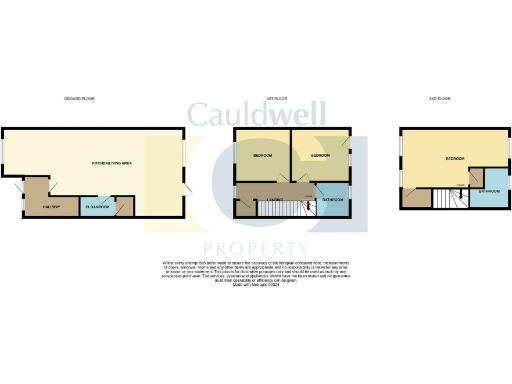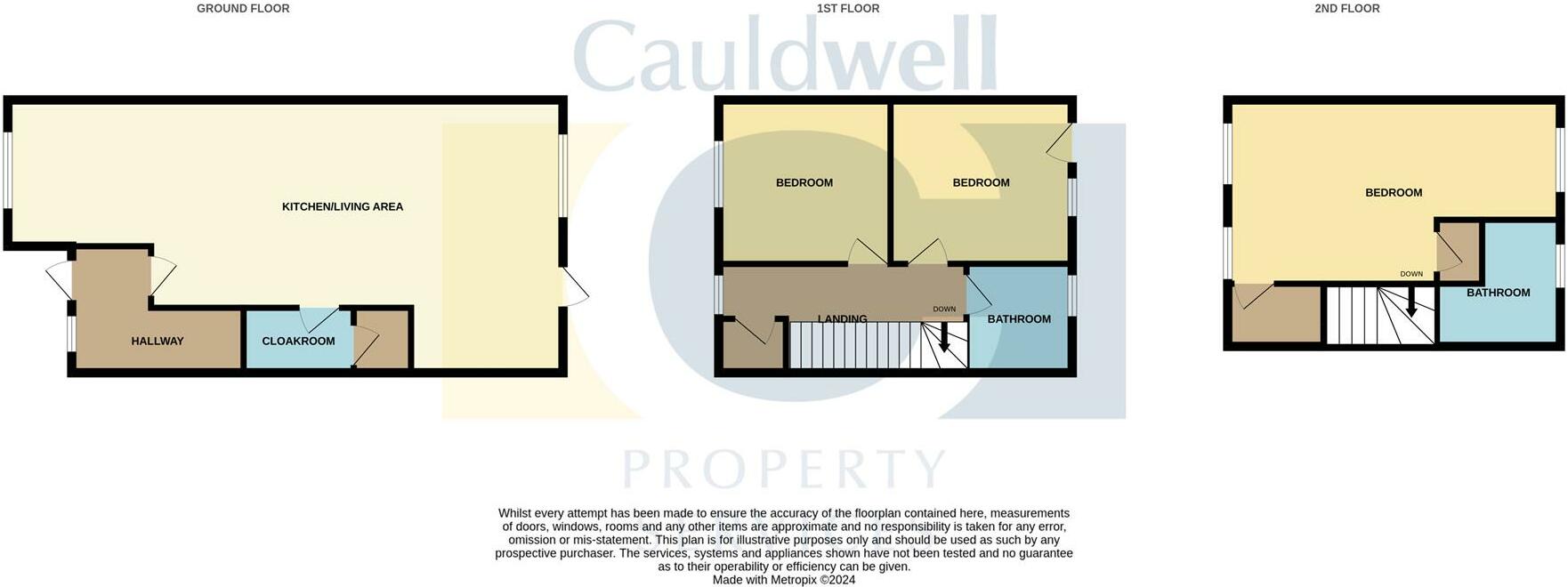Summary - 73, Countess Way, Broughton, MILTON KEYNES MK10 7JQ
4 bed 2 bath End of Terrace
Contemporary family living with flexible layout and low-maintenance garden.
Top-floor main bedroom suite with walk-in storage and en-suite
Currently arranged as three doubles; can be reinstated to four bedrooms
Open-plan ground floor with exposed brick and bi-fold doors
Generous first-floor balcony off a bedroom
Low-maintenance paved rear garden with small lawn and shed
Two off-street parking spaces to the rear
Energy Rating B and eco-friendly features
No onward chain; council tax band E (higher running costs)
This three-storey end-of-terrace eco-home in Broughton, MK10, has been sympathetically remodelled to create a bright, contemporary family home. The ground floor’s open-plan living, dining and kitchen area features exposed brick and bi-fold doors, ideal for everyday family life and informal entertaining. A low-maintenance rear garden and two off-street parking spaces at the rear add practical convenience.
The top floor is arranged as a generous main bedroom suite with walk-in storage and an en-suite; the space was originally designed as two bedrooms and can be reinstated as a fourth bedroom if required. The first floor provides two further double bedrooms, one opening onto a generous balcony, and a family bathroom. Energy performance is strong (Energy Rating B) thanks to the home’s eco features.
Practical considerations are straightforward: the property is freehold and offered with no onward chain, but council tax sits at band E which will affect running costs. The home is average-sized overall for the area and suits families seeking a stylish, low-maintenance base close to local shops and well-regarded schools. Immediate possession and flexible layout options make this a good choice for growing families or buyers wanting a contemporary, energy-efficient home in a sought-after MK10 location.
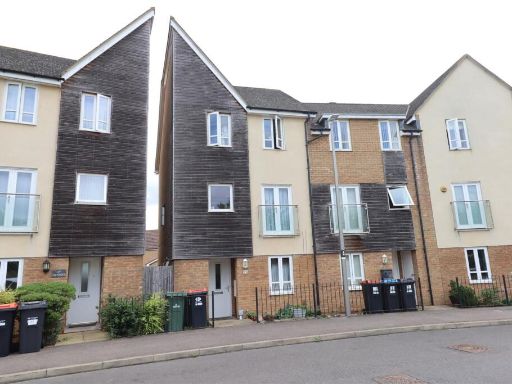 5 bedroom end of terrace house for sale in Wenford, Broughton, Milton Keynes, MK10 — £405,000 • 5 bed • 3 bath • 1010 ft²
5 bedroom end of terrace house for sale in Wenford, Broughton, Milton Keynes, MK10 — £405,000 • 5 bed • 3 bath • 1010 ft²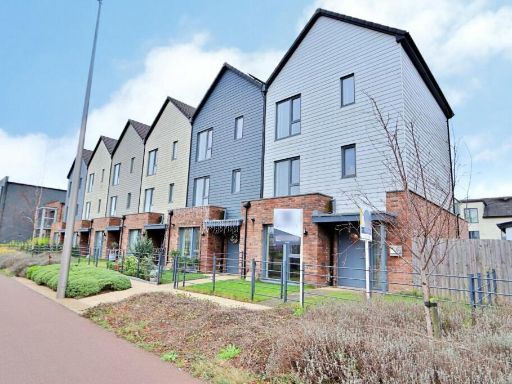 4 bedroom end of terrace house for sale in Countess Way, Broughton, MK10 — £460,000 • 4 bed • 3 bath • 1336 ft²
4 bedroom end of terrace house for sale in Countess Way, Broughton, MK10 — £460,000 • 4 bed • 3 bath • 1336 ft²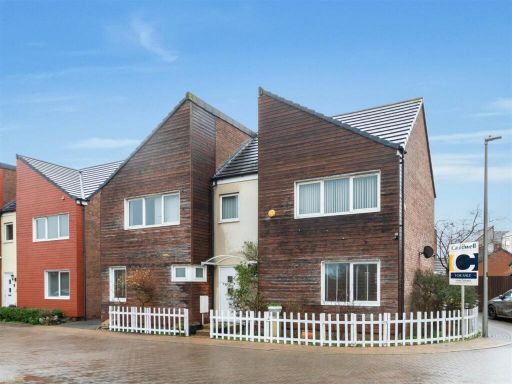 4 bedroom detached house for sale in Southwold Crescent, Broughton, Milton Keynes, MK10 — £627,000 • 4 bed • 3 bath • 1690 ft²
4 bedroom detached house for sale in Southwold Crescent, Broughton, Milton Keynes, MK10 — £627,000 • 4 bed • 3 bath • 1690 ft²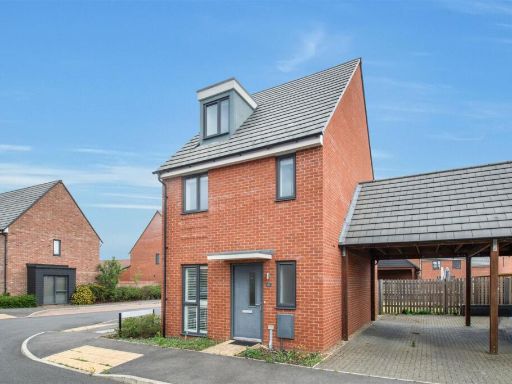 3 bedroom detached house for sale in Shepton Road, Broughton, Milton Keynes, MK10 — £450,000 • 3 bed • 2 bath • 1055 ft²
3 bedroom detached house for sale in Shepton Road, Broughton, Milton Keynes, MK10 — £450,000 • 3 bed • 2 bath • 1055 ft²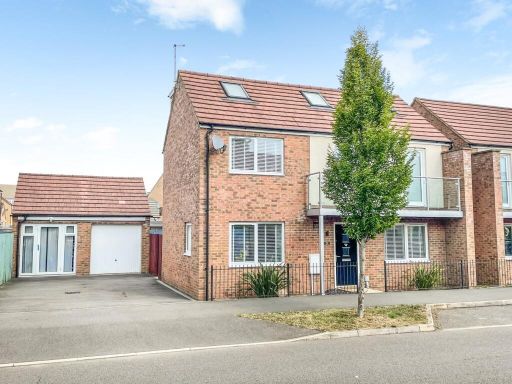 4 bedroom detached house for sale in Highland Drive, Broughton, Milton Keynes, MK10 — £485,000 • 4 bed • 3 bath • 1285 ft²
4 bedroom detached house for sale in Highland Drive, Broughton, Milton Keynes, MK10 — £485,000 • 4 bed • 3 bath • 1285 ft²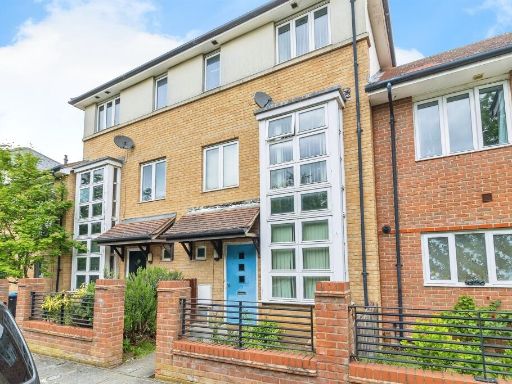 3 bedroom town house for sale in Seaton Grove, Broughton, Milton Keynes, MK10 — £335,000 • 3 bed • 1 bath • 1034 ft²
3 bedroom town house for sale in Seaton Grove, Broughton, Milton Keynes, MK10 — £335,000 • 3 bed • 1 bath • 1034 ft²