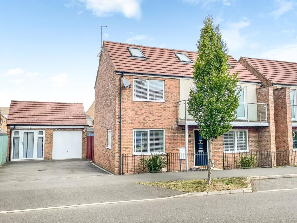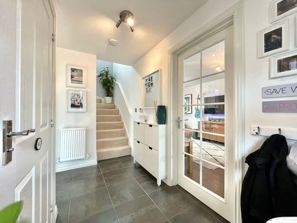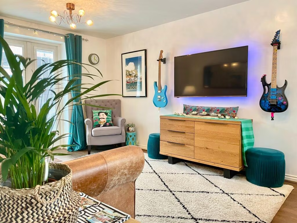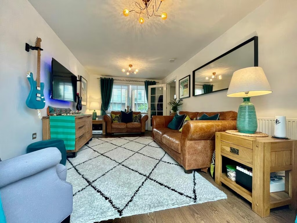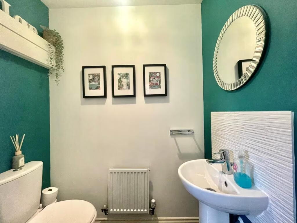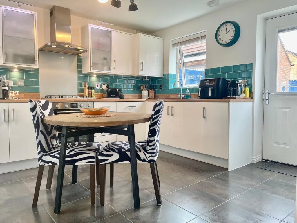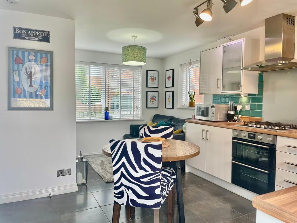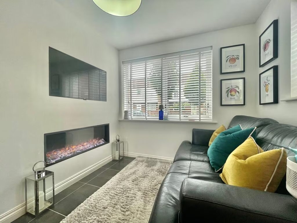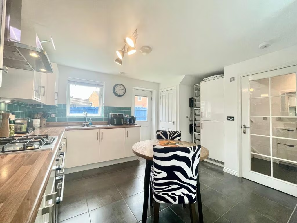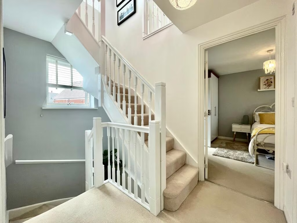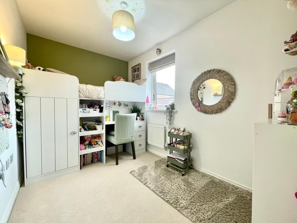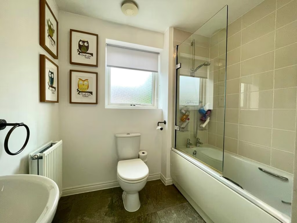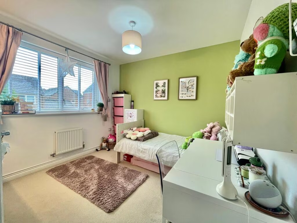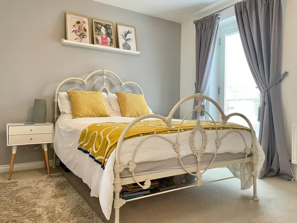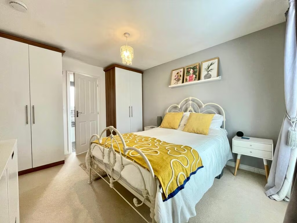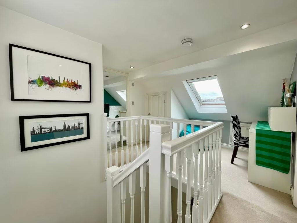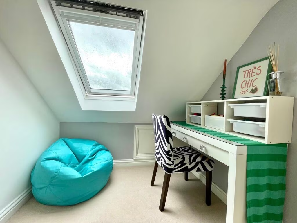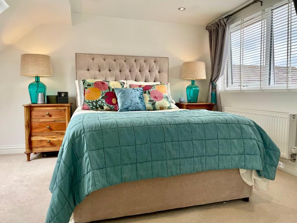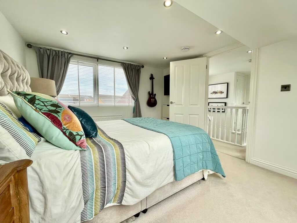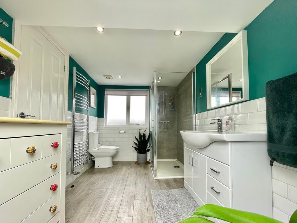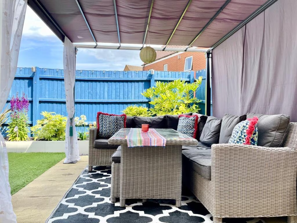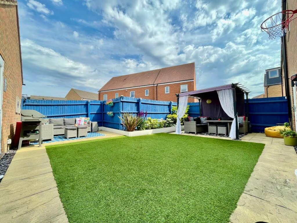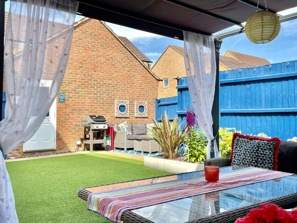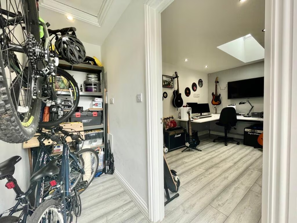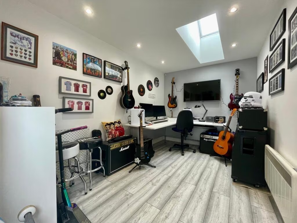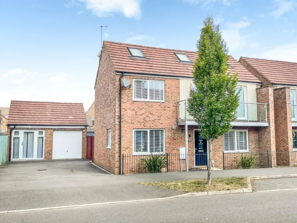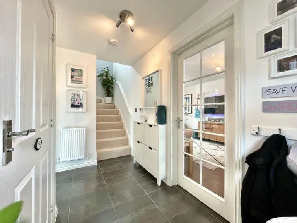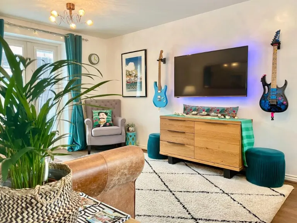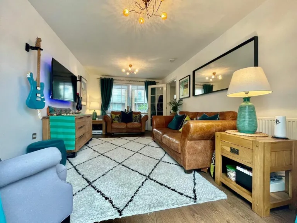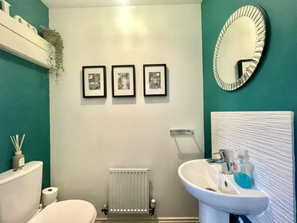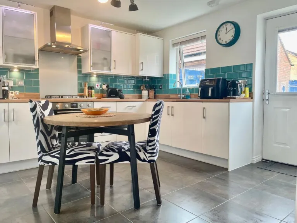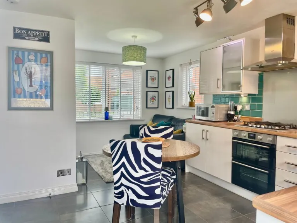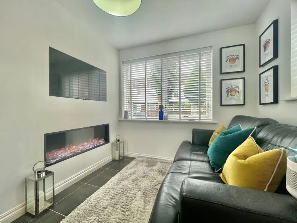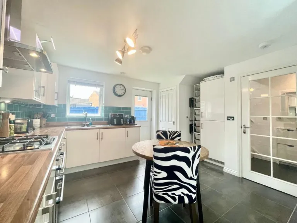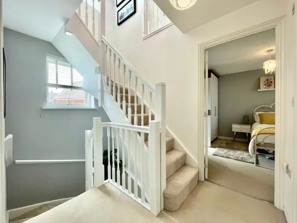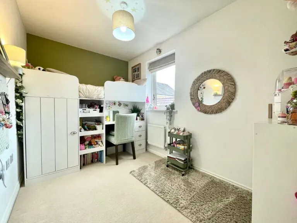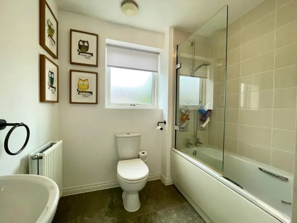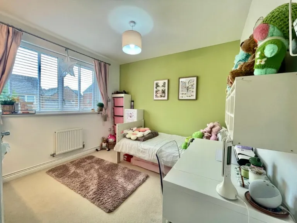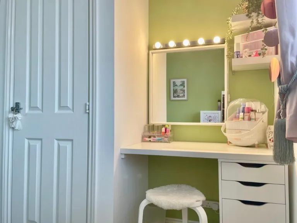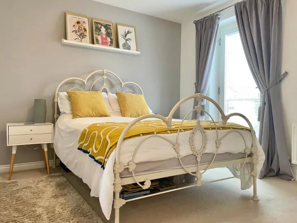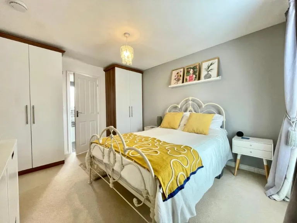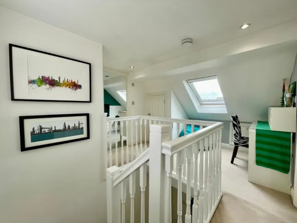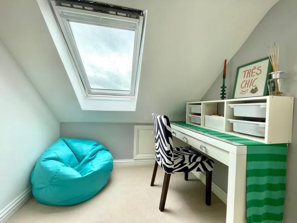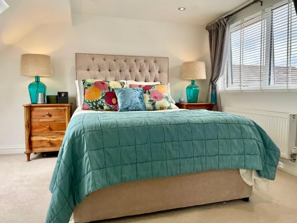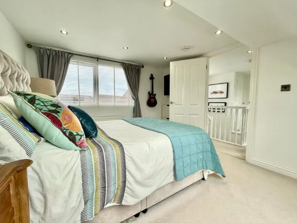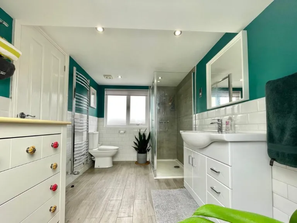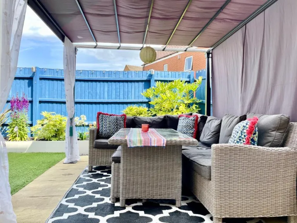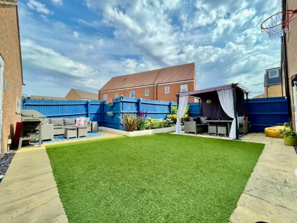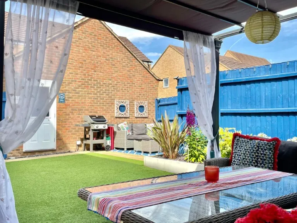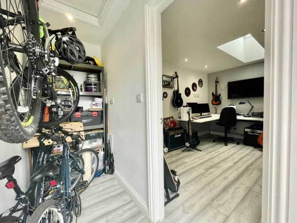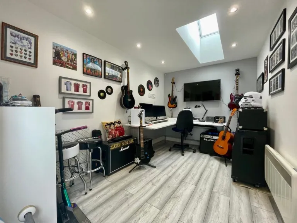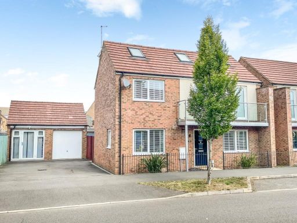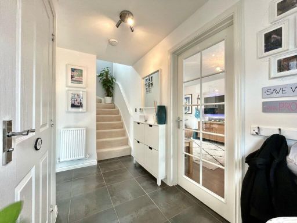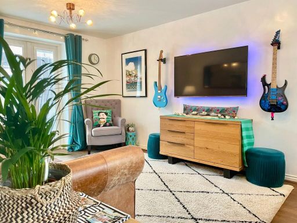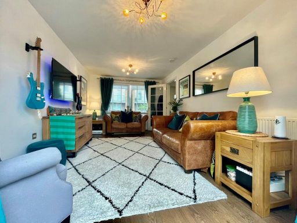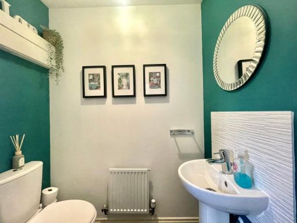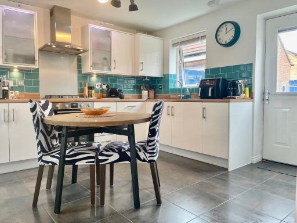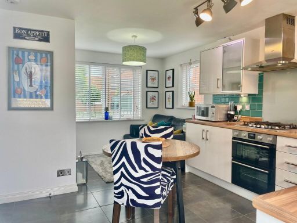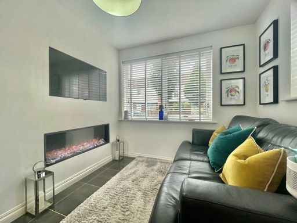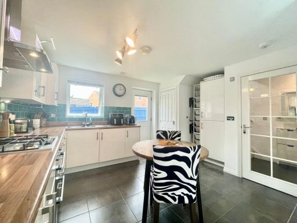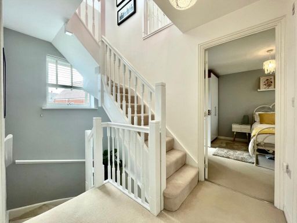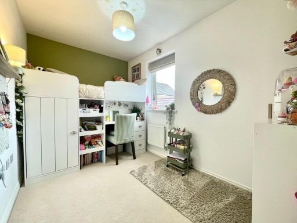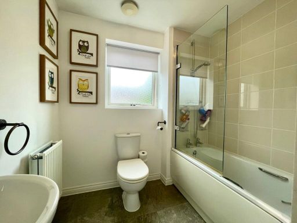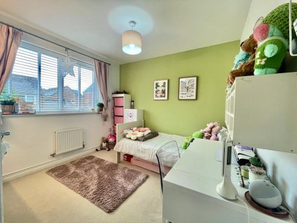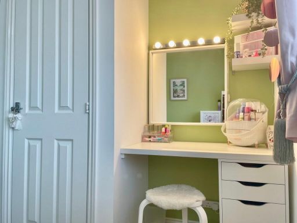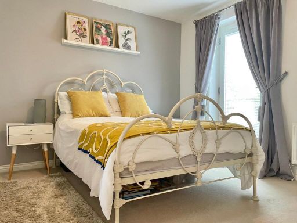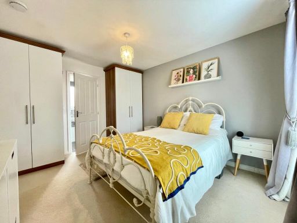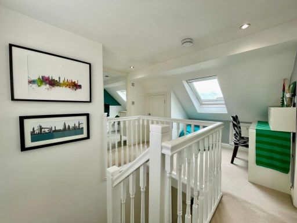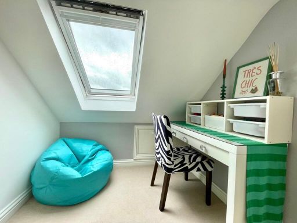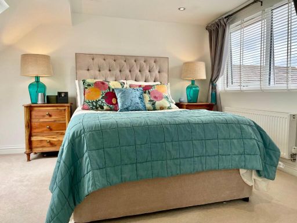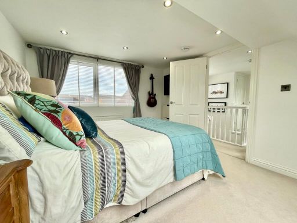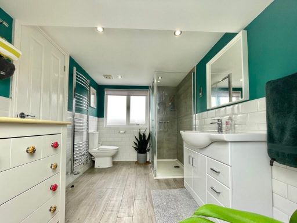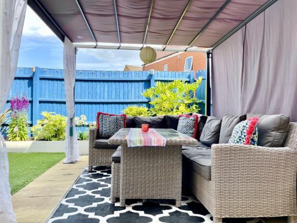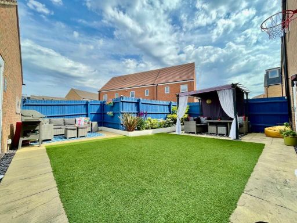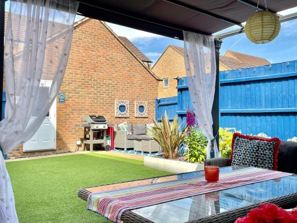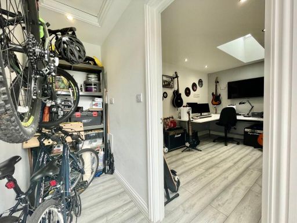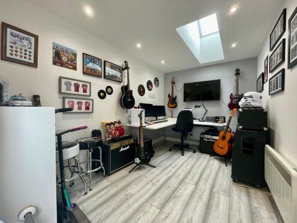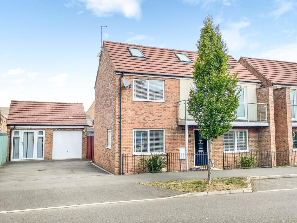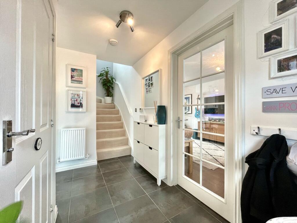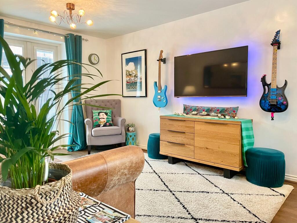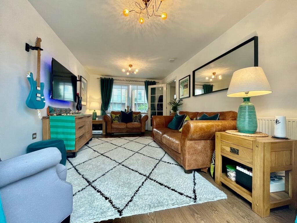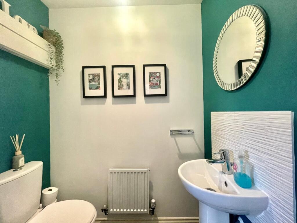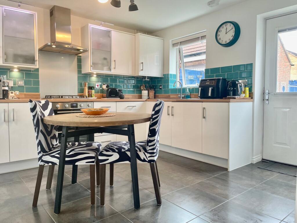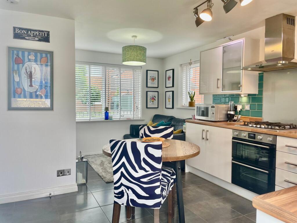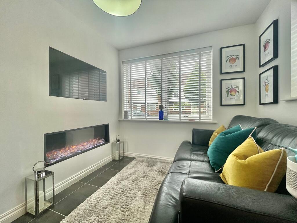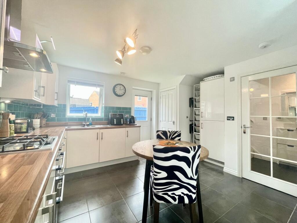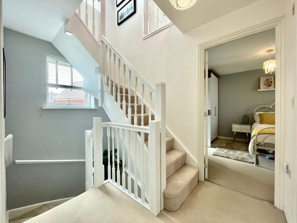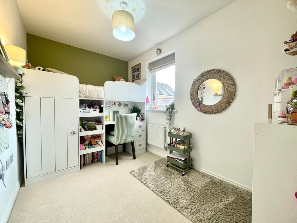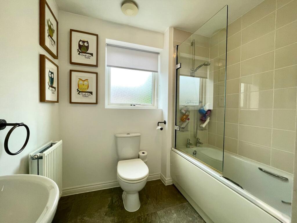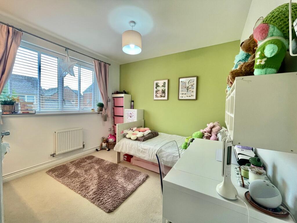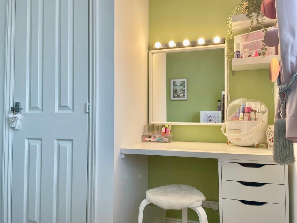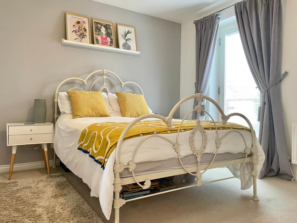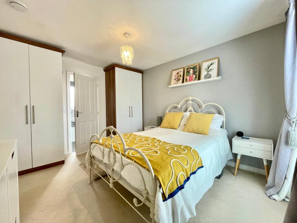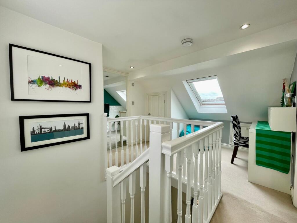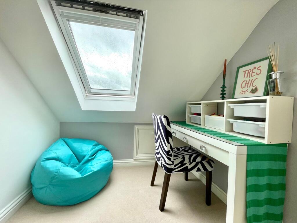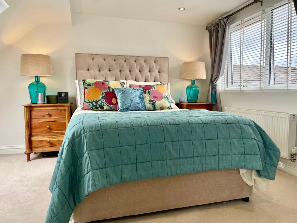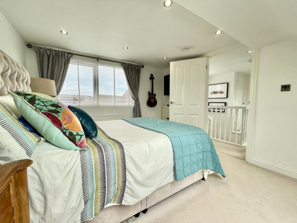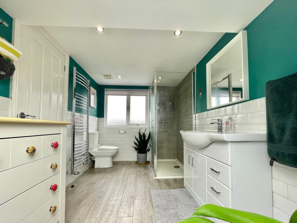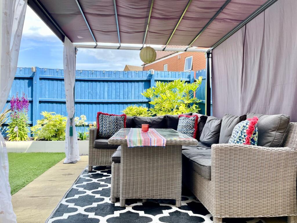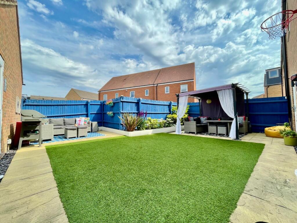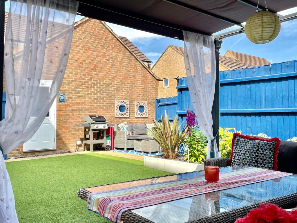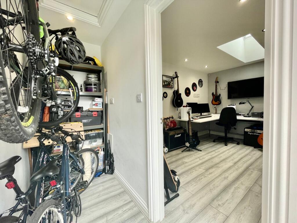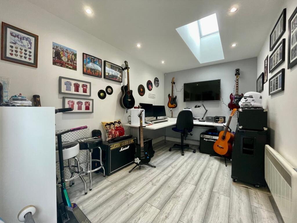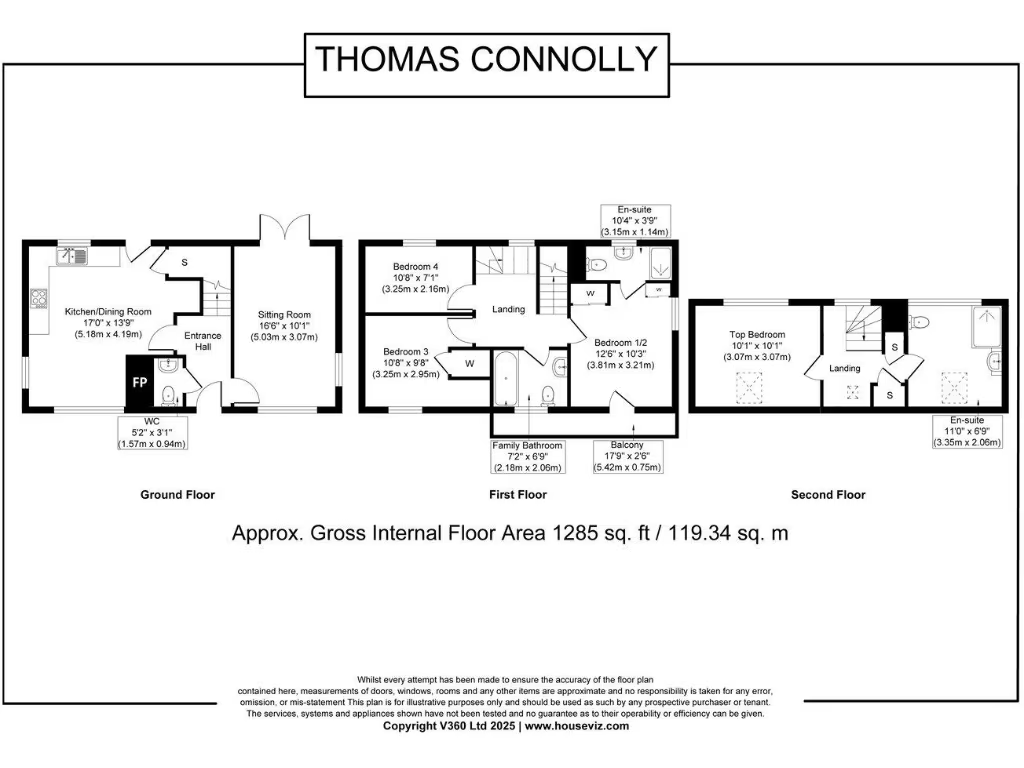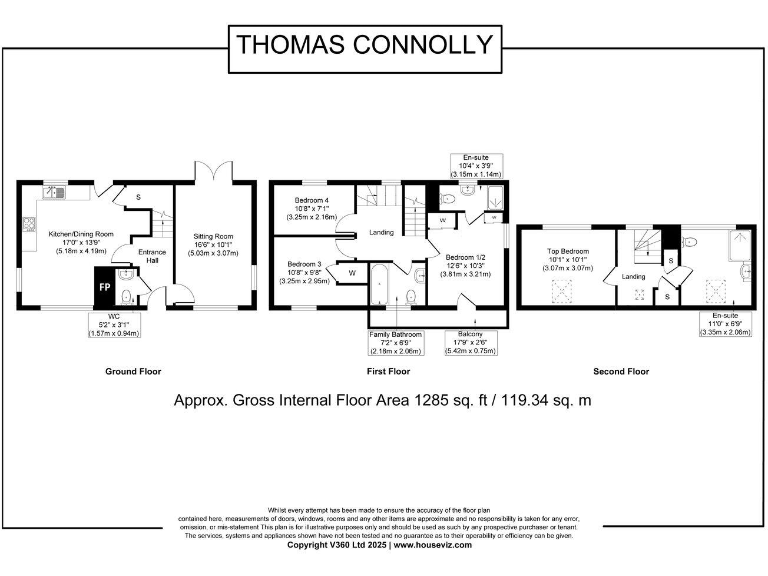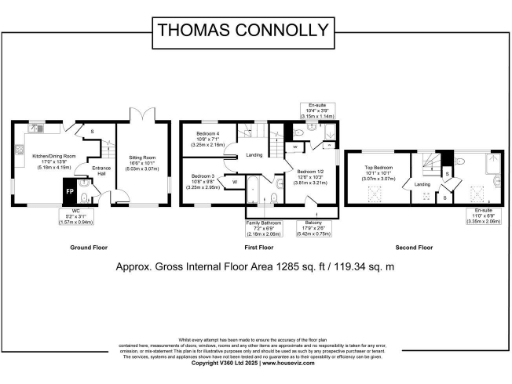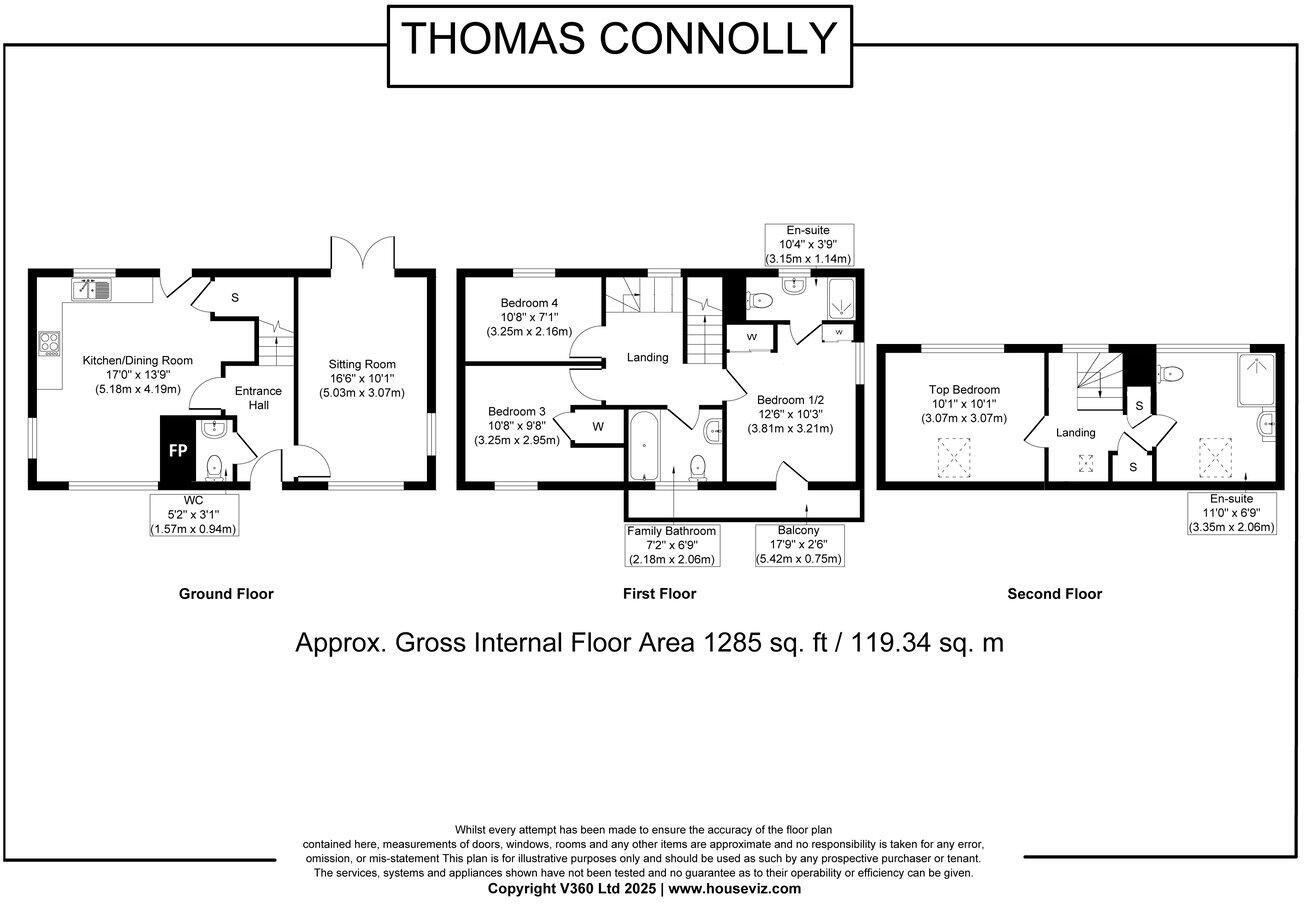Summary - Highland Drive, Broughton, Milton Keynes, MK10 MK10 7FA
4 bed 3 bath Detached
Low-maintenance garden and converted garage offer flexible, modern living and parking convenience.
- Detached four-bedroom home with three bathrooms (two en-suites)
- Top-floor principal bedroom with fitted storage and en-suite
- First-floor bedroom with private balcony and en-suite
- Stylish kitchen/dining room with fireplace/media wall focal point
- Landscaped low-maintenance rear garden ideal for entertaining
- Garage converted to extra living space; original garage use lost
- Driveway off-street parking; no dedicated garage parking now
- Approx 1,285 sq ft across multiple storeys; stairs throughout
This well-presented four-bedroom detached house sits in Broughton, a popular commuter neighbourhood with strong schools and easy access to Central Milton Keynes and the M1. The layout suits family life: a stylish kitchen/dining room, a generous sitting room with French doors to a landscaped, low-maintenance garden, and flexible bedroom arrangements across three floors.
The top-floor principal bedroom offers fitted storage and an en-suite for privacy, while a large first-floor bedroom includes built-in wardrobes, a private balcony and its own en-suite — useful as a second principal or guest suite. The converted garage provides valuable additional living space while keeping the house’s exterior appearance intact, though it means the original garage use is lost.
Practical details support everyday living: driveway parking, freehold tenure, fast broadband and a generally affluent area with good local amenities. The house is an average overall size (about 1,285 sq ft) spread across multiple floors, so buyers should be comfortable with stairs and room distribution rather than one-level living.
Overall, this home will appeal to commuters and families seeking ready-to-move-in accommodation in a well-regarded pocket of Milton Keynes. It balances contemporary styling and low-maintenance outdoor space with practical considerations around the converted garage and multi-storey layout.
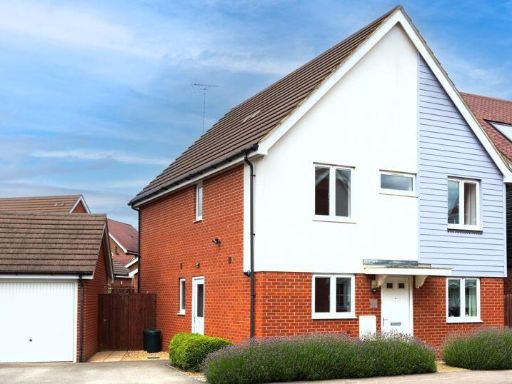 4 bedroom detached house for sale in Littlestone Gate, Broughton, Milton Keynes, MK10 — £525,000 • 4 bed • 2 bath • 1256 ft²
4 bedroom detached house for sale in Littlestone Gate, Broughton, Milton Keynes, MK10 — £525,000 • 4 bed • 2 bath • 1256 ft²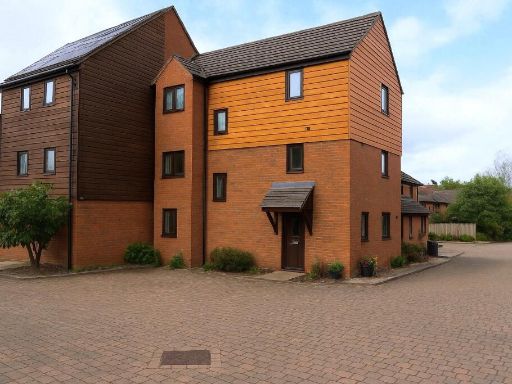 4 bedroom semi-detached house for sale in Ropley Way, Broughton, Milton Keynes, Bucks, MK10 — £435,000 • 4 bed • 4 bath • 1400 ft²
4 bedroom semi-detached house for sale in Ropley Way, Broughton, Milton Keynes, Bucks, MK10 — £435,000 • 4 bed • 4 bath • 1400 ft²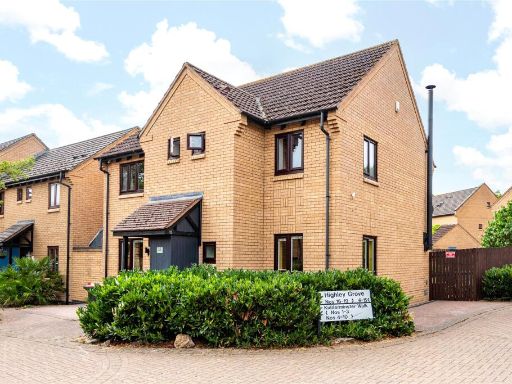 4 bedroom detached house for sale in Highley Grove, Broughton, Milton Keynes, Buckinghamshire, MK10 — £500,000 • 4 bed • 2 bath • 1248 ft²
4 bedroom detached house for sale in Highley Grove, Broughton, Milton Keynes, Buckinghamshire, MK10 — £500,000 • 4 bed • 2 bath • 1248 ft²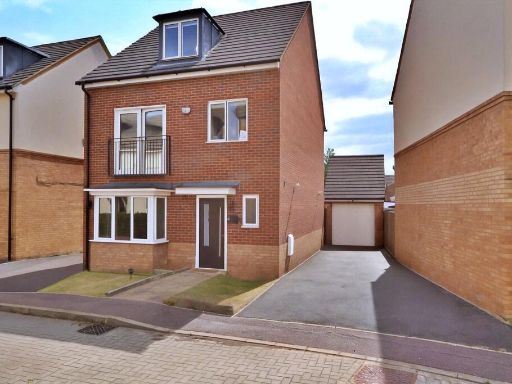 4 bedroom detached house for sale in Primrose Lane, Broughton, MK10 — £485,000 • 4 bed • 3 bath • 1625 ft²
4 bedroom detached house for sale in Primrose Lane, Broughton, MK10 — £485,000 • 4 bed • 3 bath • 1625 ft²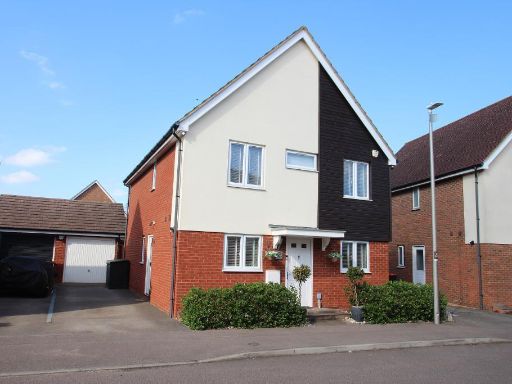 4 bedroom detached house for sale in Littlestone Gate, Broughton, Milton Keynes, MK10 7DH, MK10 — £515,000 • 4 bed • 2 bath • 1231 ft²
4 bedroom detached house for sale in Littlestone Gate, Broughton, Milton Keynes, MK10 7DH, MK10 — £515,000 • 4 bed • 2 bath • 1231 ft²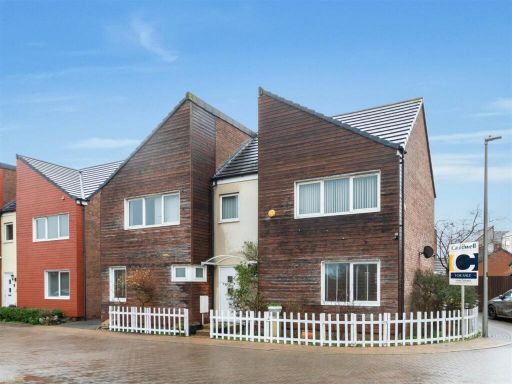 4 bedroom detached house for sale in Southwold Crescent, Broughton, Milton Keynes, MK10 — £627,000 • 4 bed • 3 bath • 1690 ft²
4 bedroom detached house for sale in Southwold Crescent, Broughton, Milton Keynes, MK10 — £627,000 • 4 bed • 3 bath • 1690 ft²