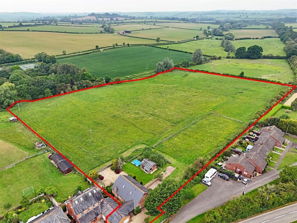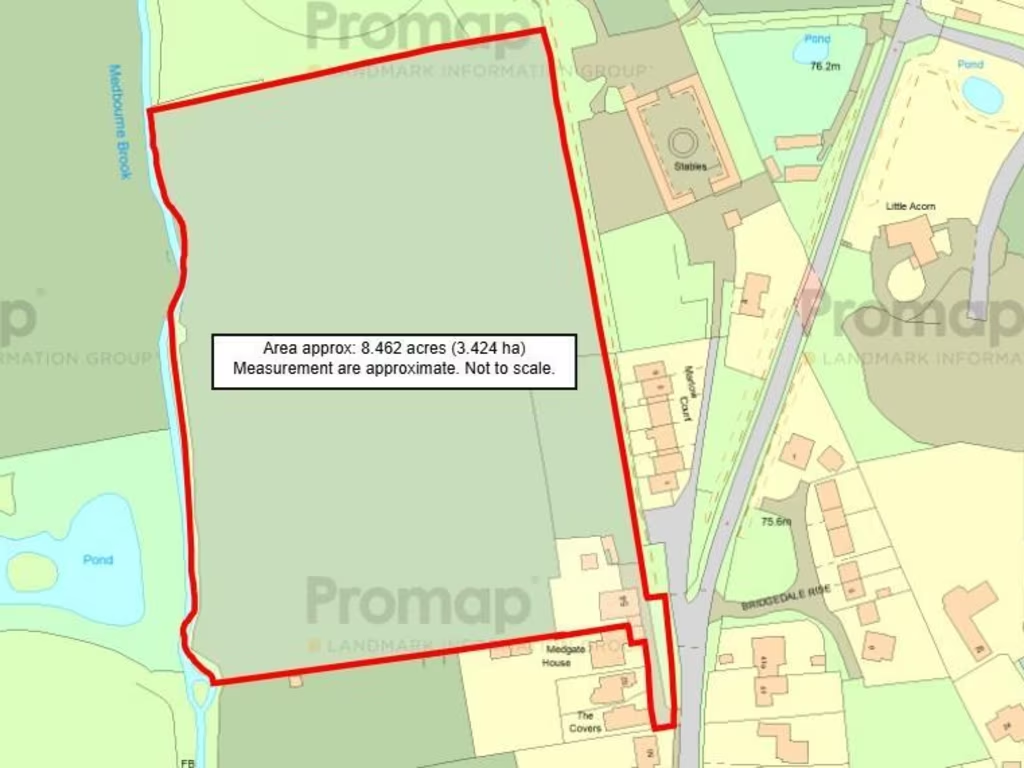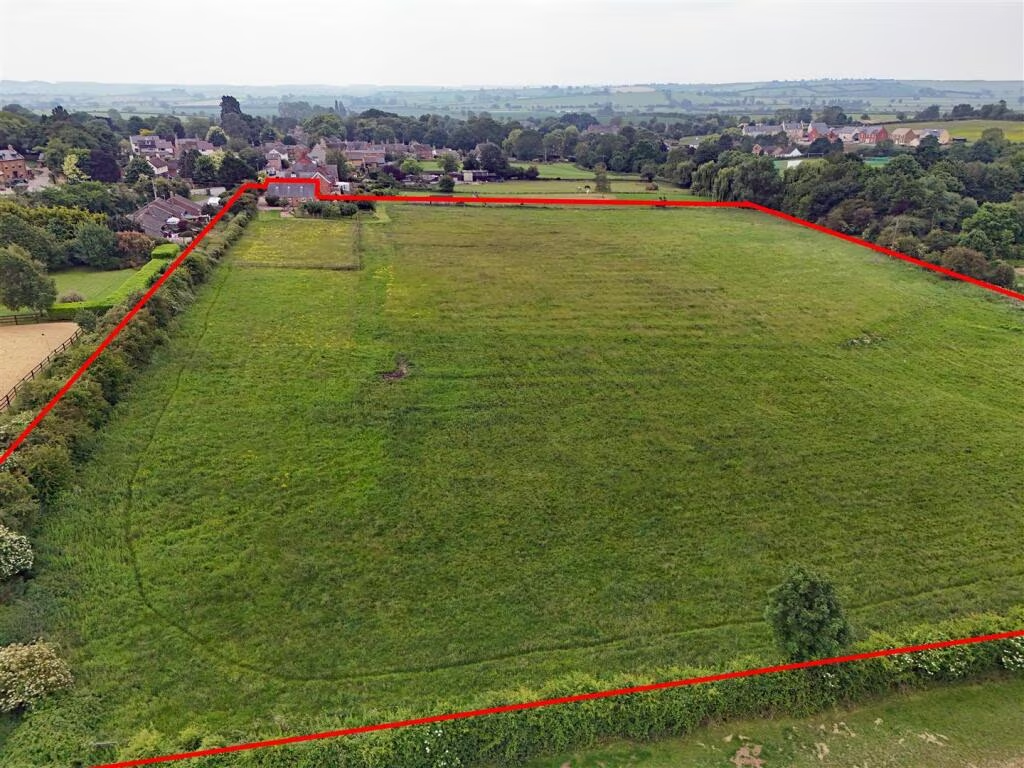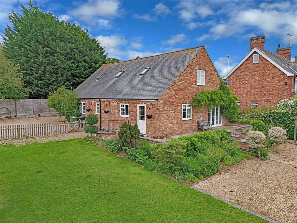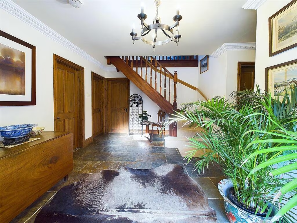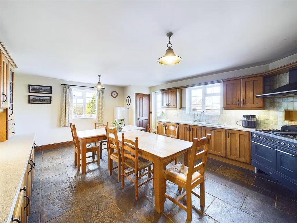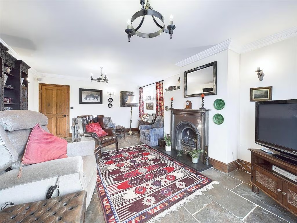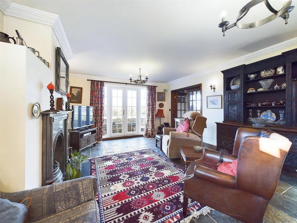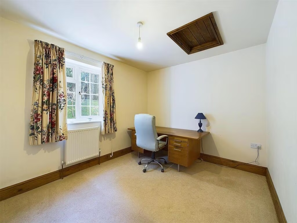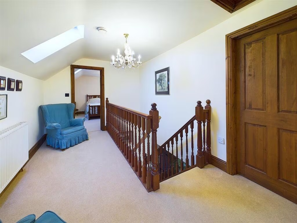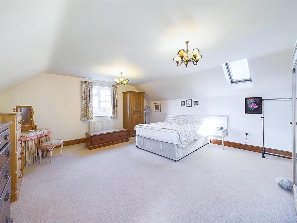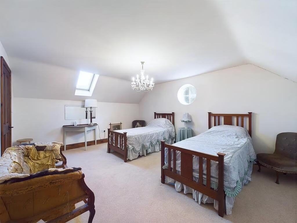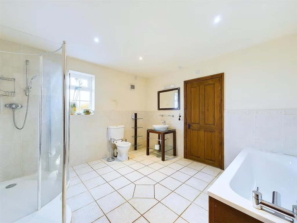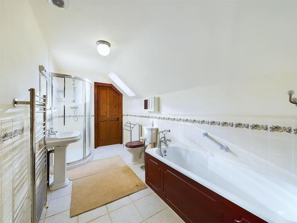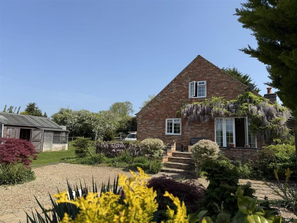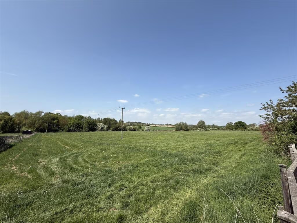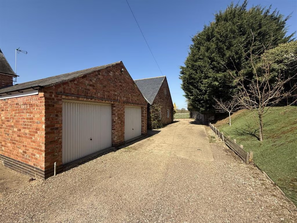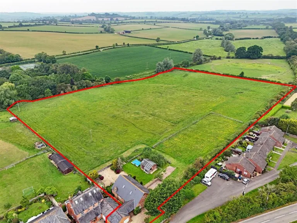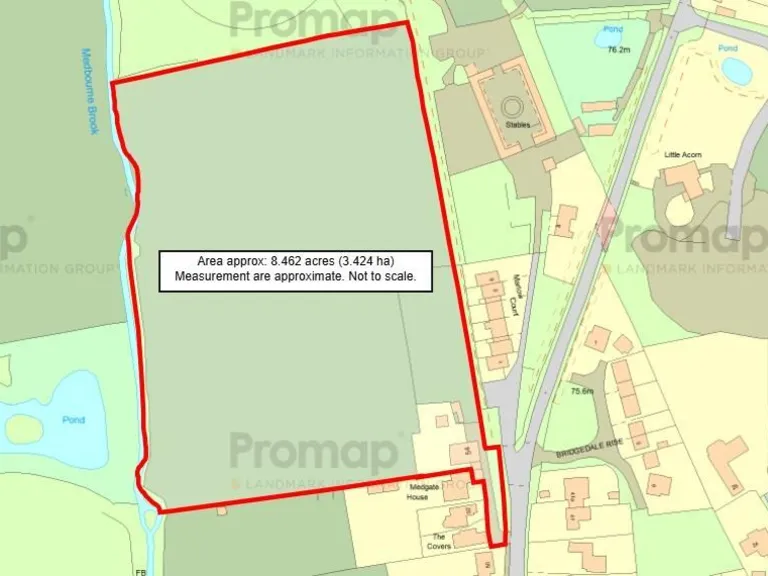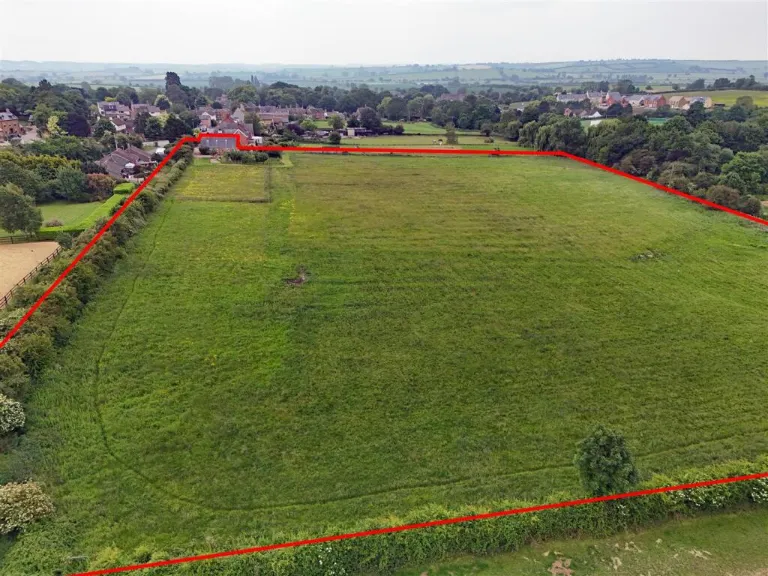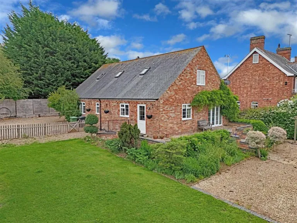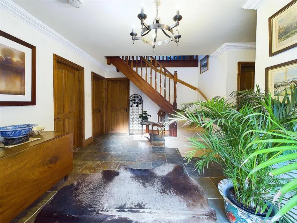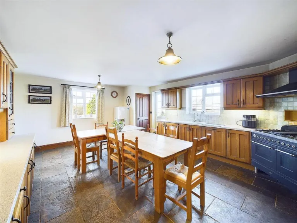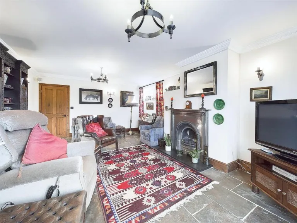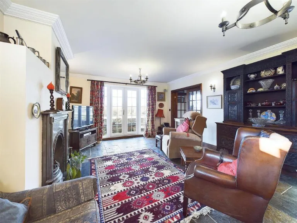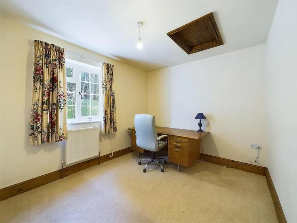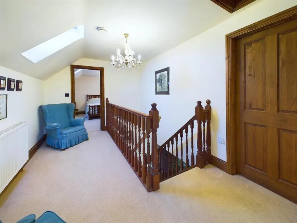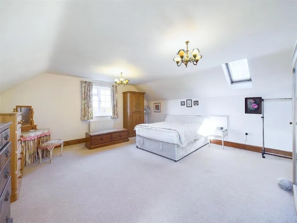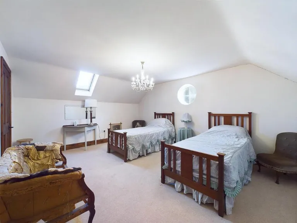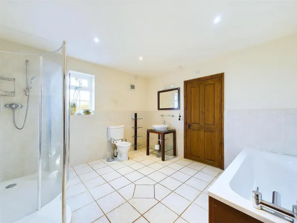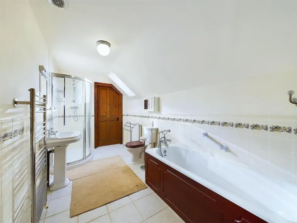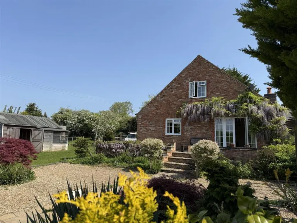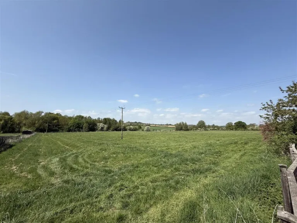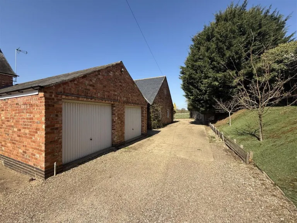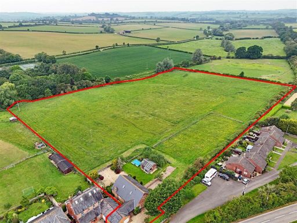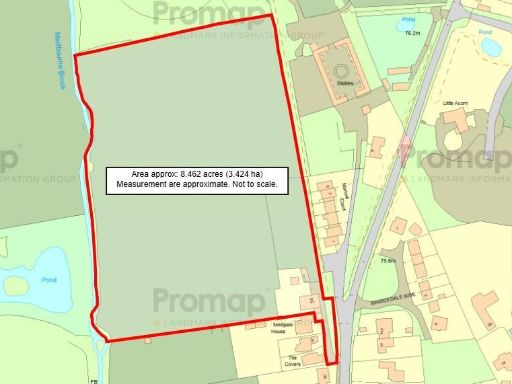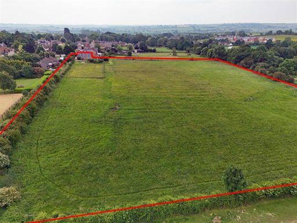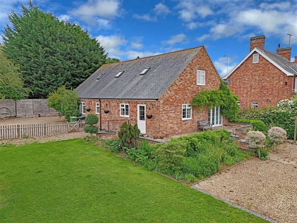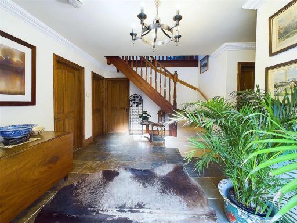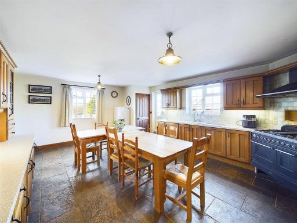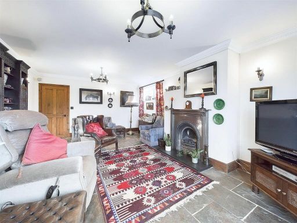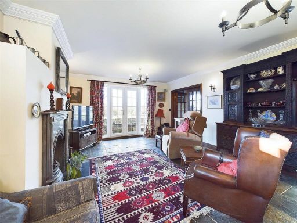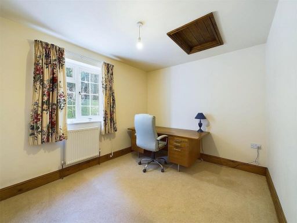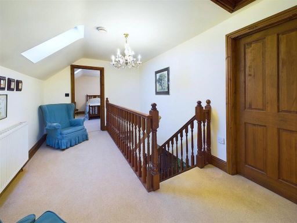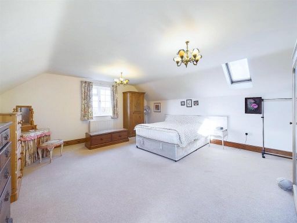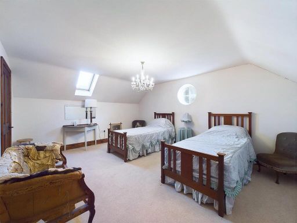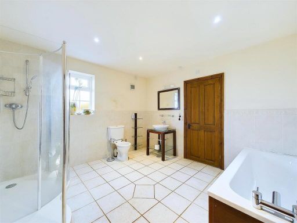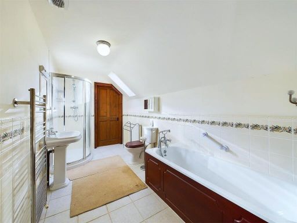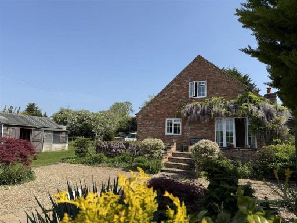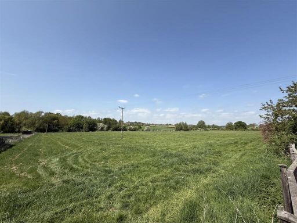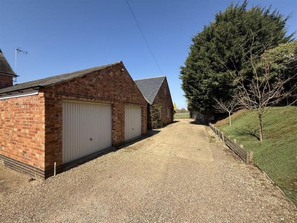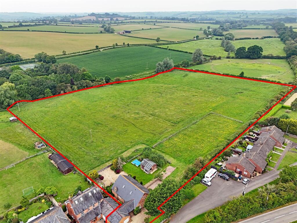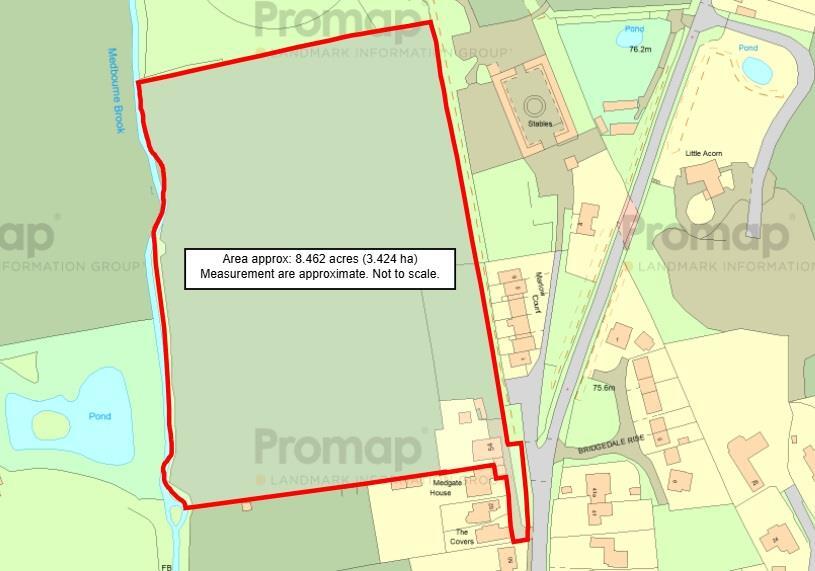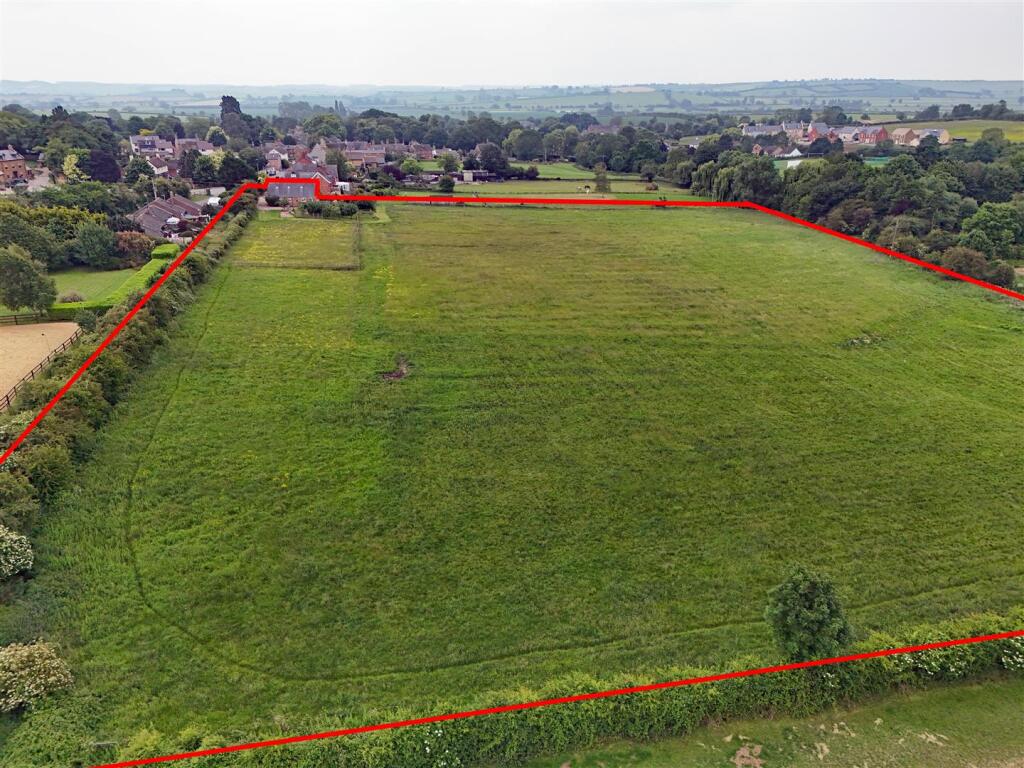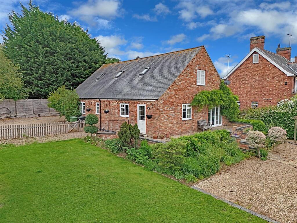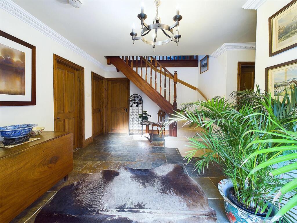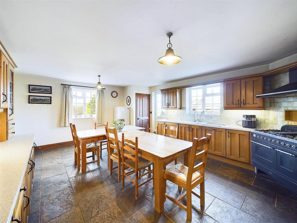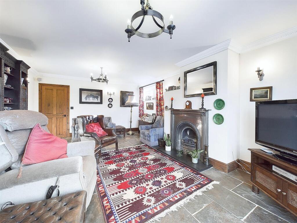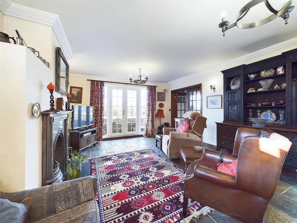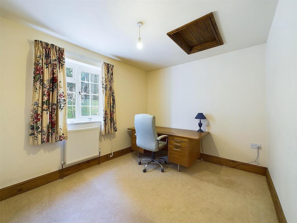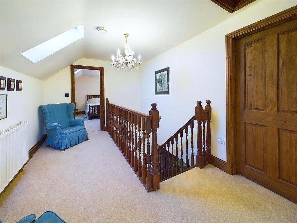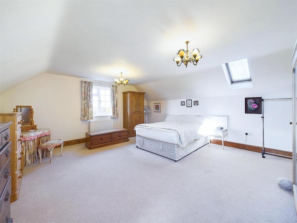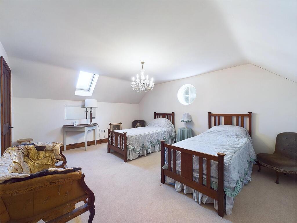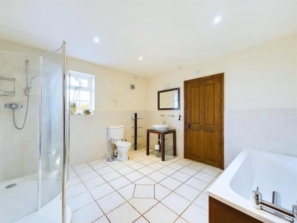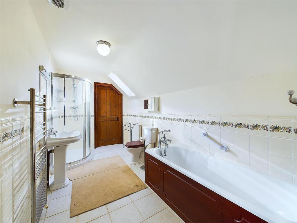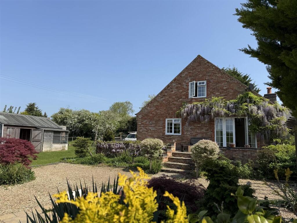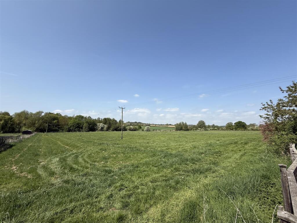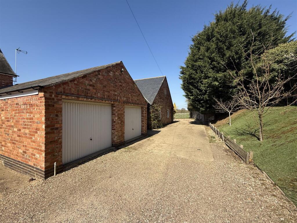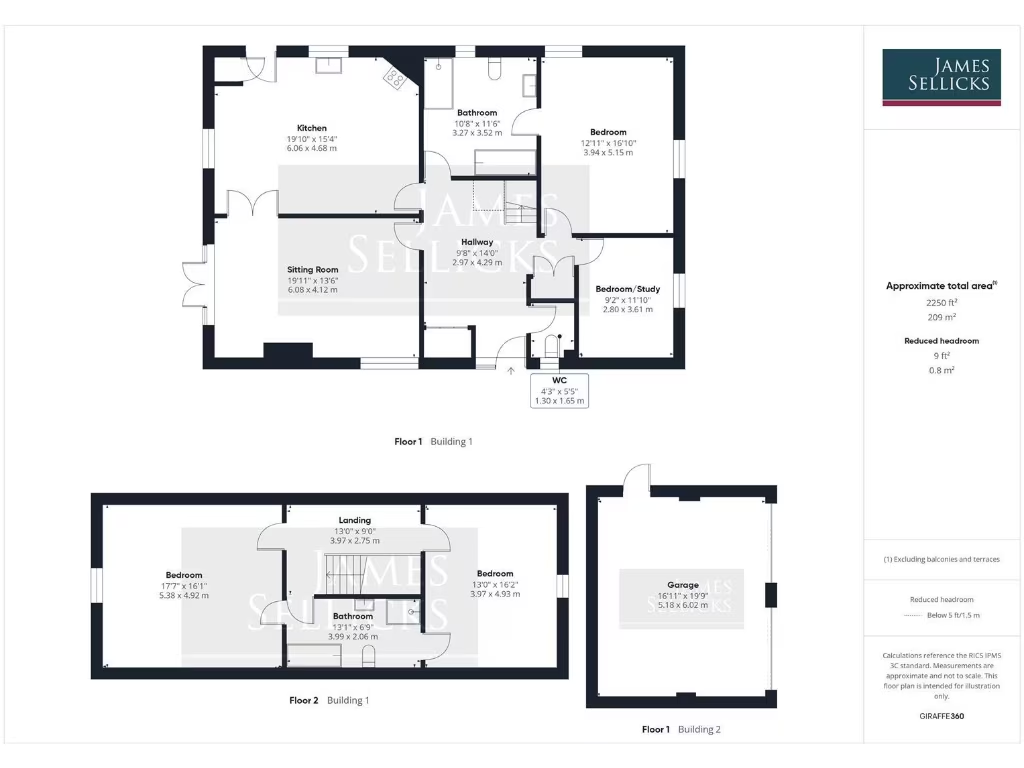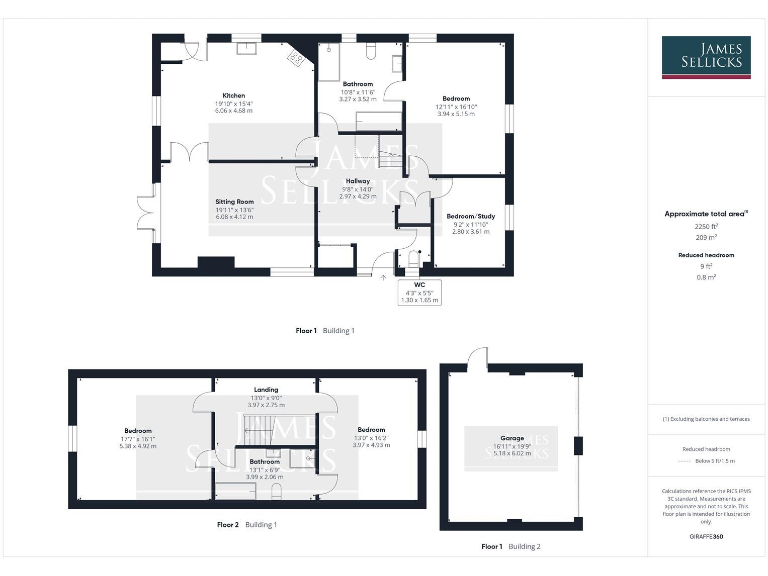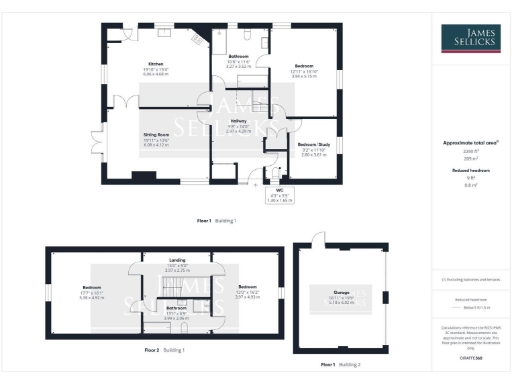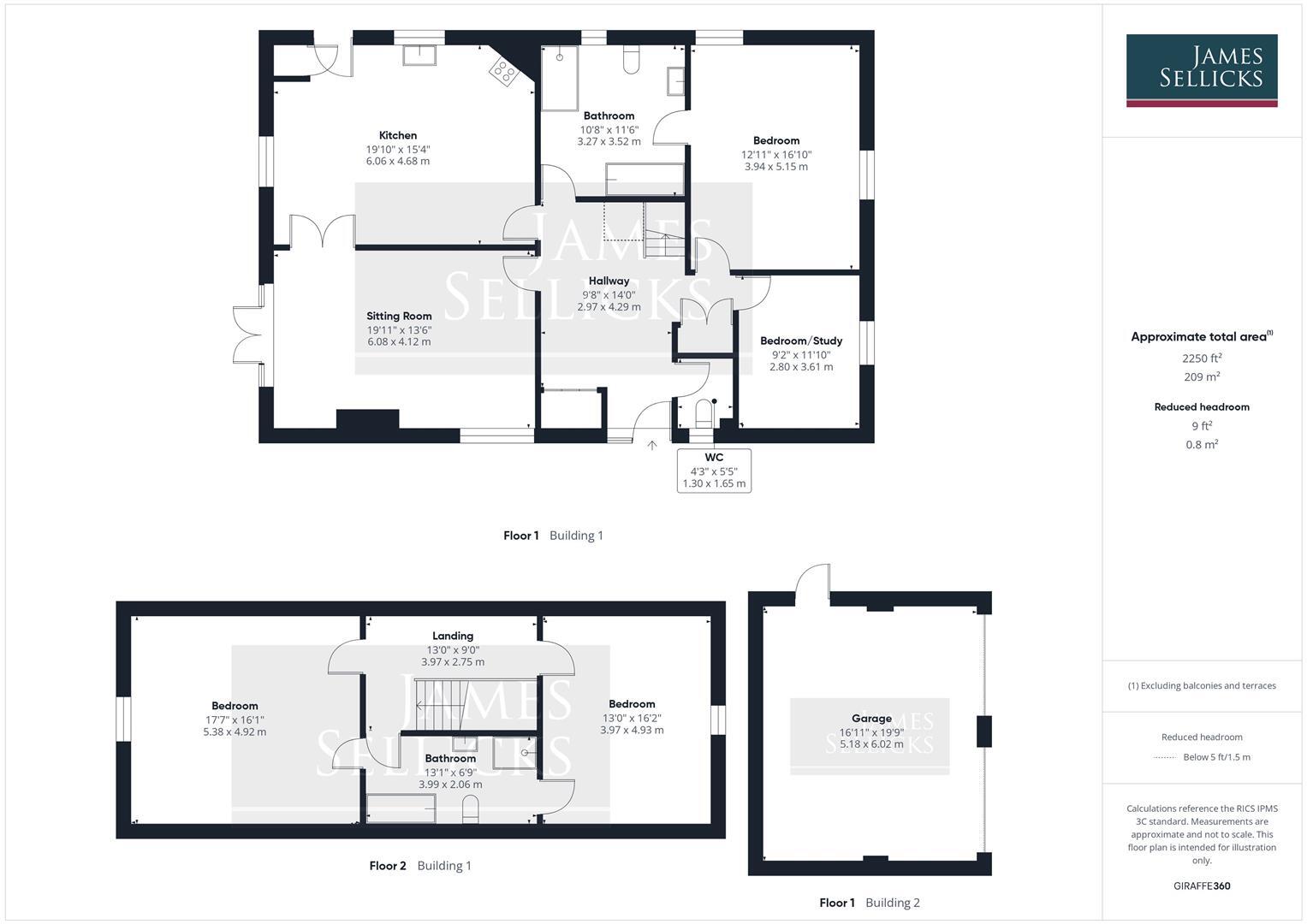Summary - MEDGATE HOUSE, MAIN STREET LE16 8DT
4 bed 2 bath Detached
Substantial land and strong extension potential for country living or small‑holding.
Approx 8.43 acres of pasture, orchard and garden with panoramic countryside views
South‑west facing gardens and patio areas ideal for outdoor entertaining
Four bedrooms with two ground‑floor bedrooms (one en‑suite) for flexible living
Driveway, ample parking and double garage with power and lighting
New Worcester Bosch boiler, mains gas heating and FTTC broadband
Sold via national timed online auction; different purchase timescale and conditions
Conservation Area—external changes and extensions subject to planning consent
Solid brick construction (assumed no cavity insulation); potential energy upgrades needed
Medgate House (Eightacre) is an uncommon village-edge home set in about 8.43 acres of pasture, orchard and garden with far-reaching countryside views. The detached four-bedroom house provides flexible multi-generational living with two ground-floor bedrooms (one en-suite) and a generous first-floor principal suite with Jack-and-Jill bathroom. The property benefits from a new Worcester Bosch boiler, mains services, FTTC broadband and a double garage with parking. It is offered chain-free and will be sold via a national timed online auction.
The plot is the main asset: south‑west facing gardens lead directly onto paddocks and an orchard, creating strong potential for equestrian, small‑holding or amenity uses. There is scope to extend the house or adapt the outbuildings, subject to planning and conservation-area constraints. The home already makes the most of its setting with French doors and Velux windows bringing in light and panoramic field views.
Buyers should note several important considerations. The site sits within the Medbourne Conservation Area, so external alterations and sizable extensions will require consents. The house is of solid brick construction with no obvious cavity insulation (assumed), which could mean higher heating costs and upgrade work. The driveway is owned by the property but has access rights for others, and there are known wayleaves/easements affecting the land. The property is being sold at auction, so purchase timescales and conditions differ from standard private treaty sales.
In short: this is an attractive rural home for those prioritising land, privacy and countryside views, and for buyers prepared to manage planning, conservation and upgrade work to unlock further value.
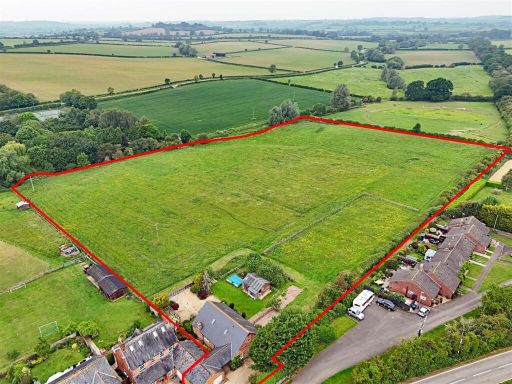 4 bedroom house for sale in Main Street, Medbourne, Market Harborough, LE16 — £1,200,000 • 4 bed • 2 bath • 2250 ft²
4 bedroom house for sale in Main Street, Medbourne, Market Harborough, LE16 — £1,200,000 • 4 bed • 2 bath • 2250 ft²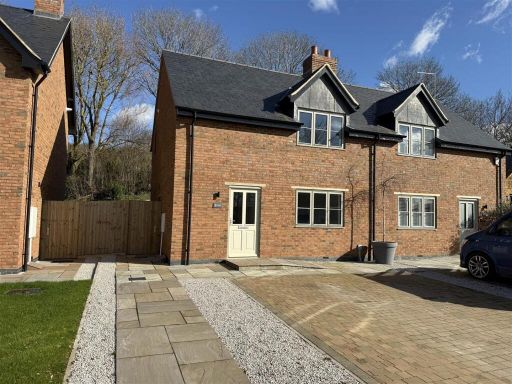 2 bedroom semi-detached house for sale in Cranoe Cottage, Bridgedale Rise, Medbourne, LE16 — £349,950 • 2 bed • 1 bath • 828 ft²
2 bedroom semi-detached house for sale in Cranoe Cottage, Bridgedale Rise, Medbourne, LE16 — £349,950 • 2 bed • 1 bath • 828 ft²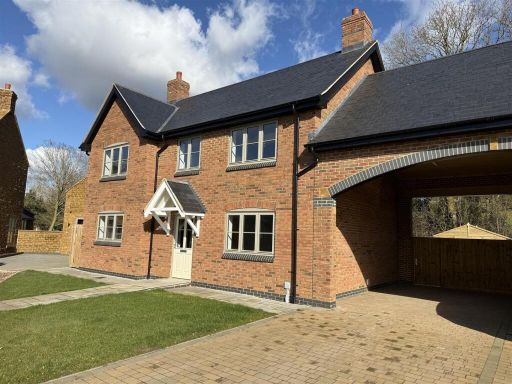 3 bedroom link detached house for sale in Stoke House, Bridgedale Rise, Medbourne, LE16 — £599,950 • 3 bed • 2 bath • 1525 ft²
3 bedroom link detached house for sale in Stoke House, Bridgedale Rise, Medbourne, LE16 — £599,950 • 3 bed • 2 bath • 1525 ft²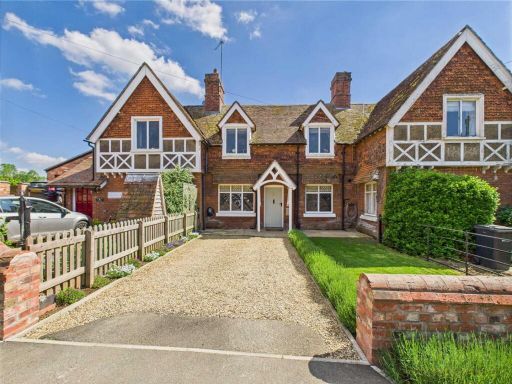 3 bedroom terraced house for sale in Manor Road, Medbourne, Market Harborough, LE16 — £600,000 • 3 bed • 1 bath • 1264 ft²
3 bedroom terraced house for sale in Manor Road, Medbourne, Market Harborough, LE16 — £600,000 • 3 bed • 1 bath • 1264 ft²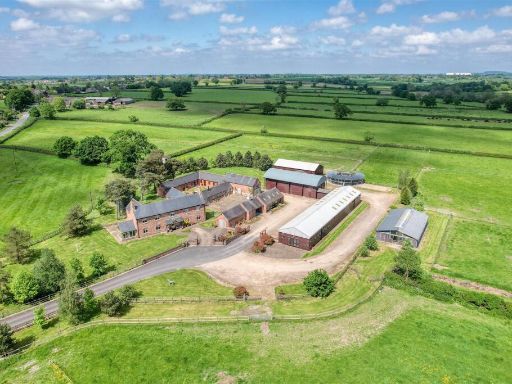 House for sale in Barton Road, Carlton, CV13 — £4,500,000 • 1 bed • 1 bath • 3772 ft²
House for sale in Barton Road, Carlton, CV13 — £4,500,000 • 1 bed • 1 bath • 3772 ft²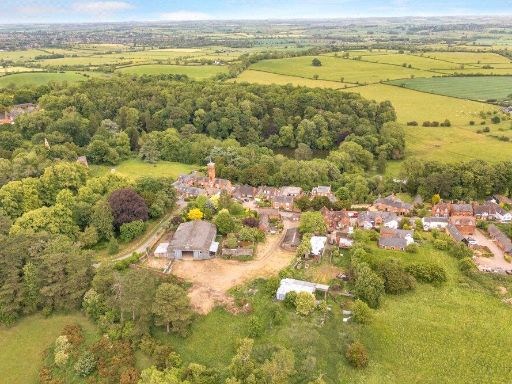 4 bedroom detached house for sale in The Manor House, Gumley, LE16 — £1,500,000 • 4 bed • 1 bath • 2890 ft²
4 bedroom detached house for sale in The Manor House, Gumley, LE16 — £1,500,000 • 4 bed • 1 bath • 2890 ft²