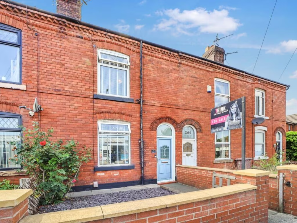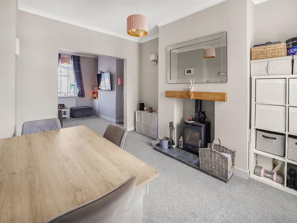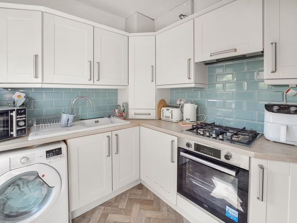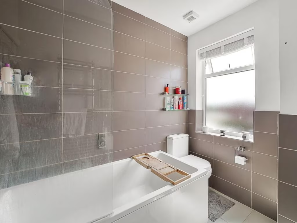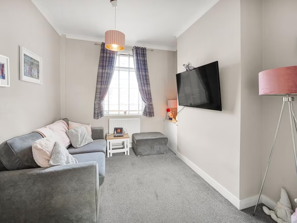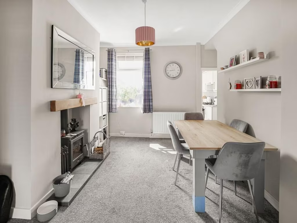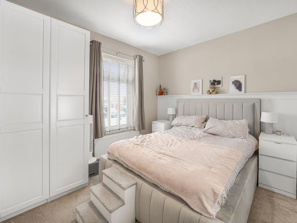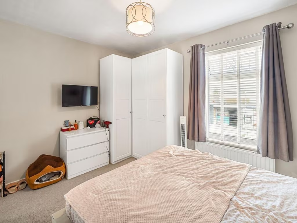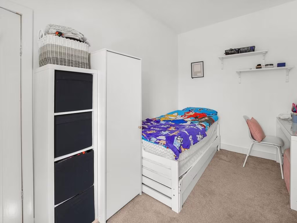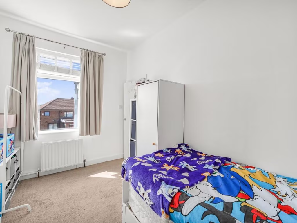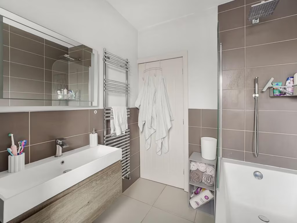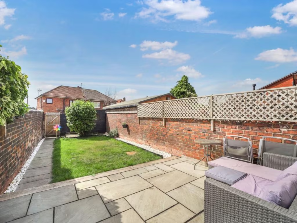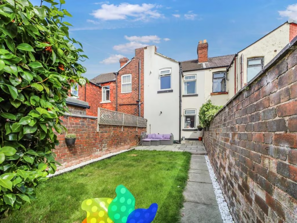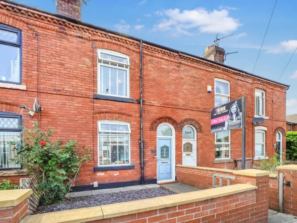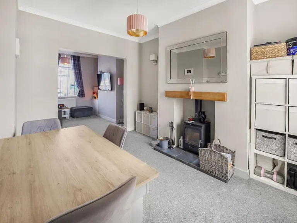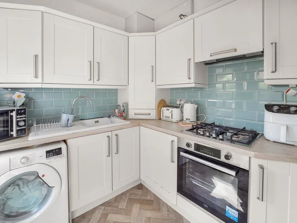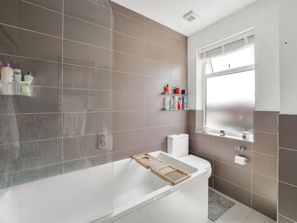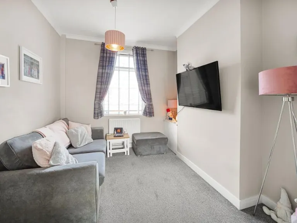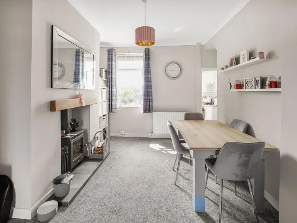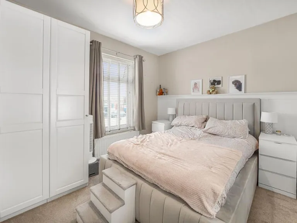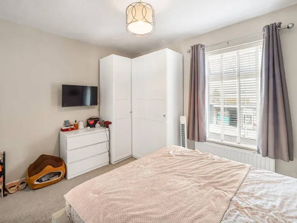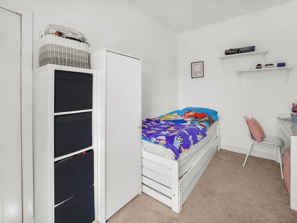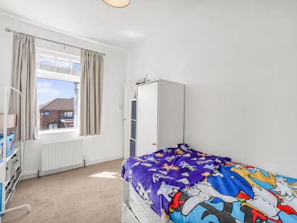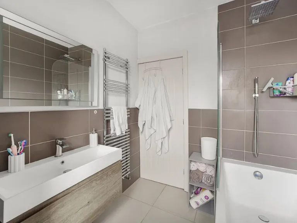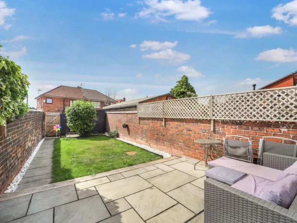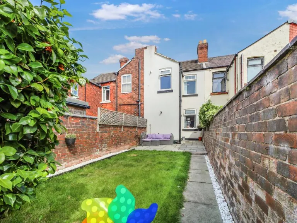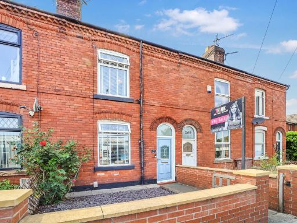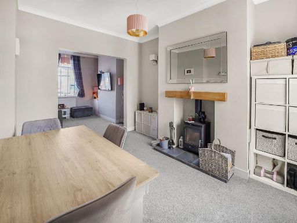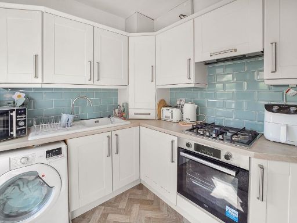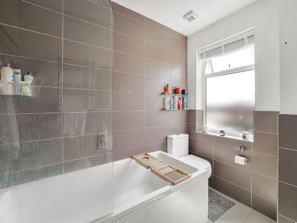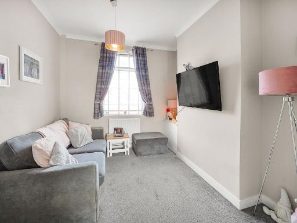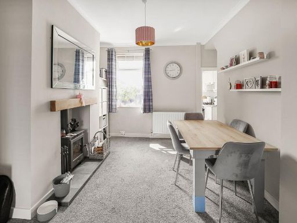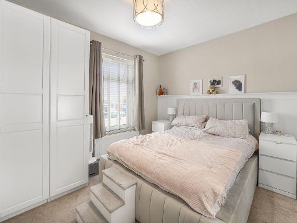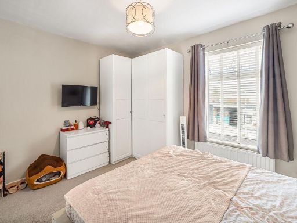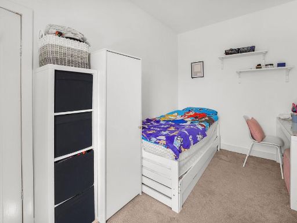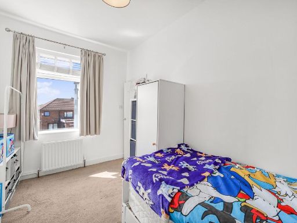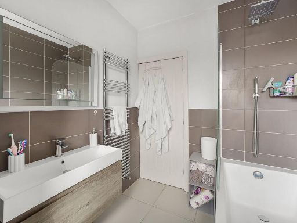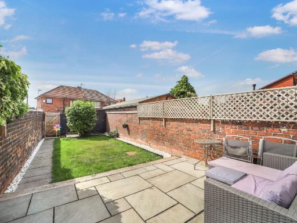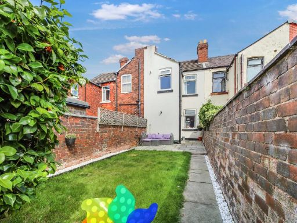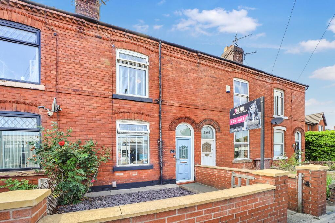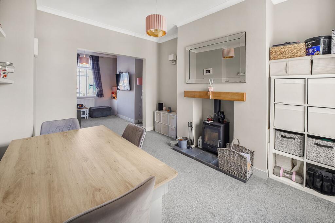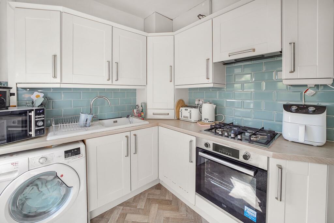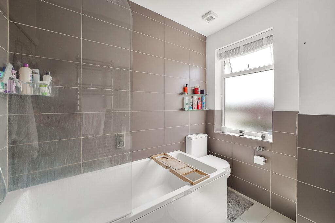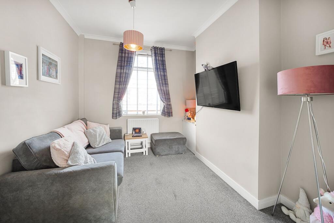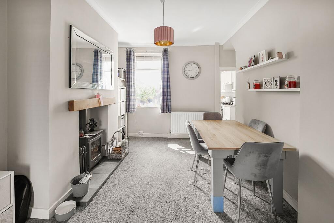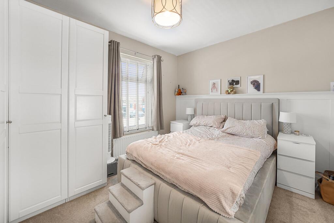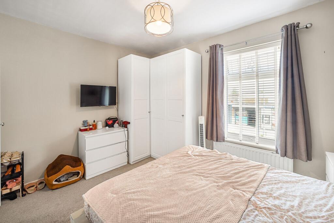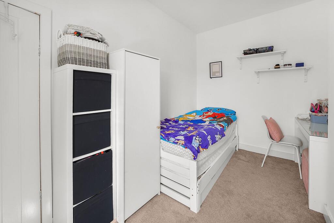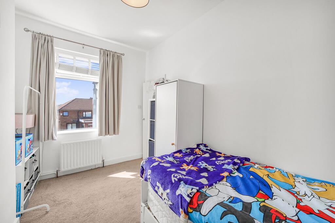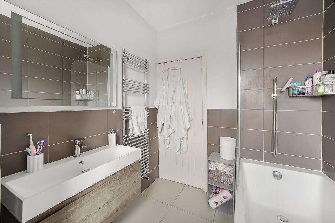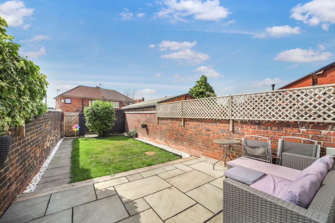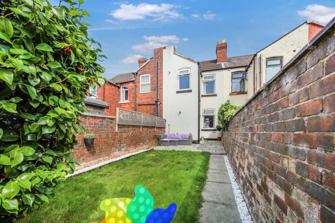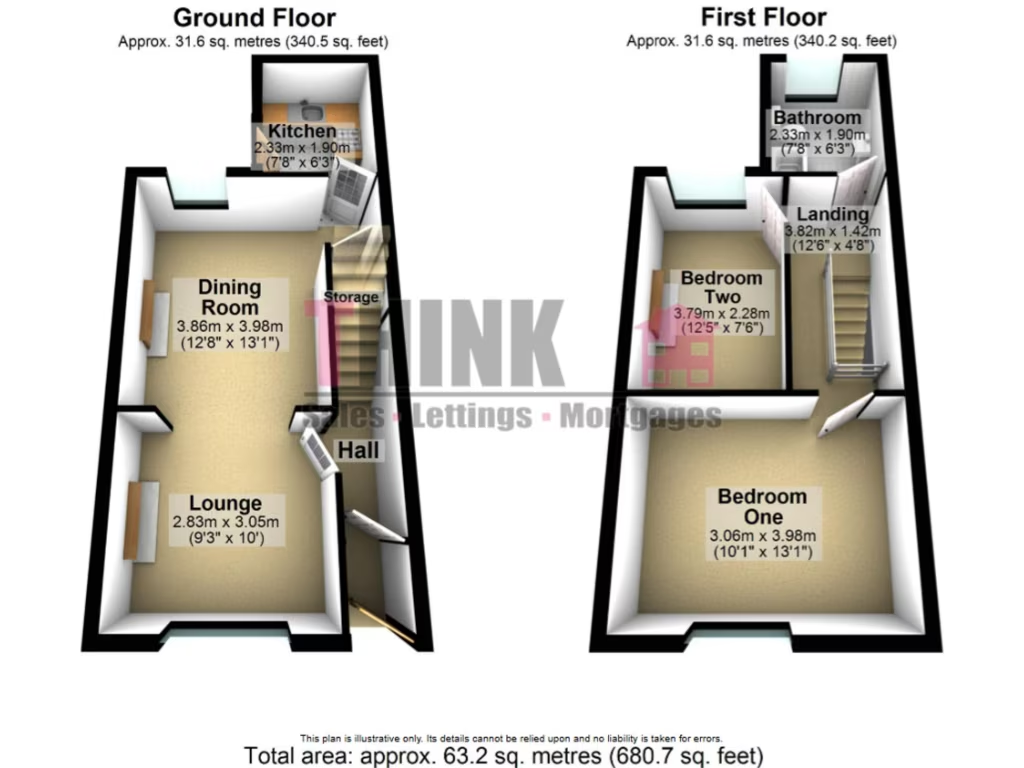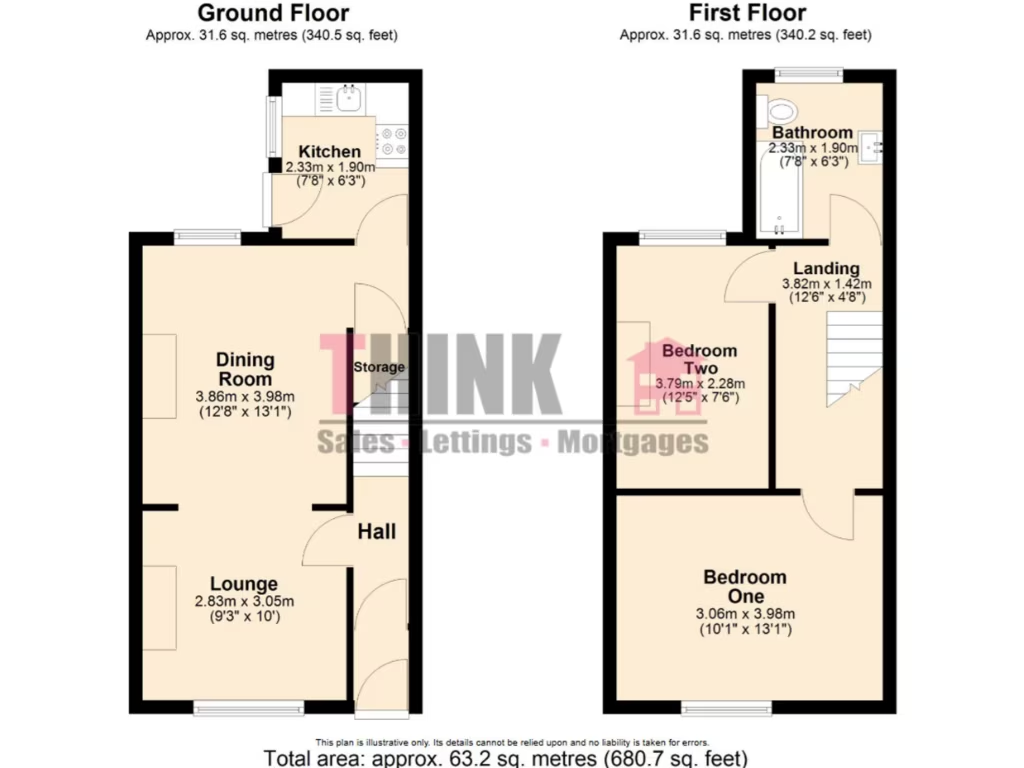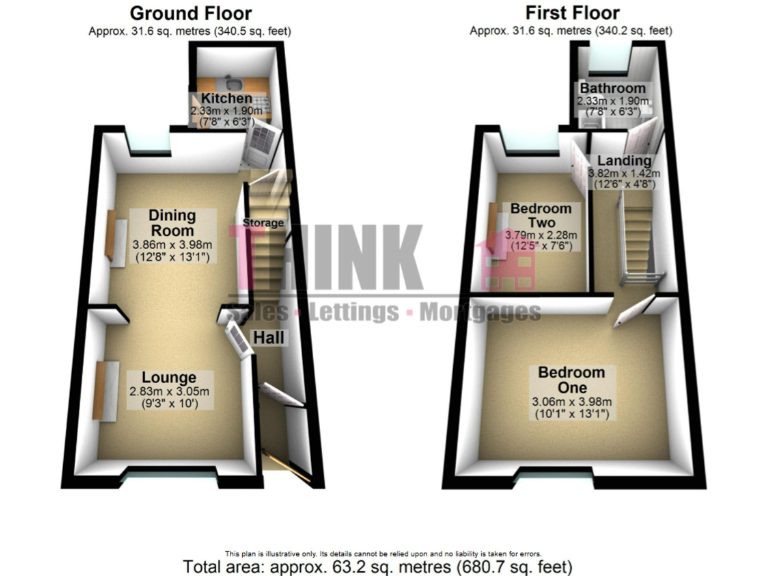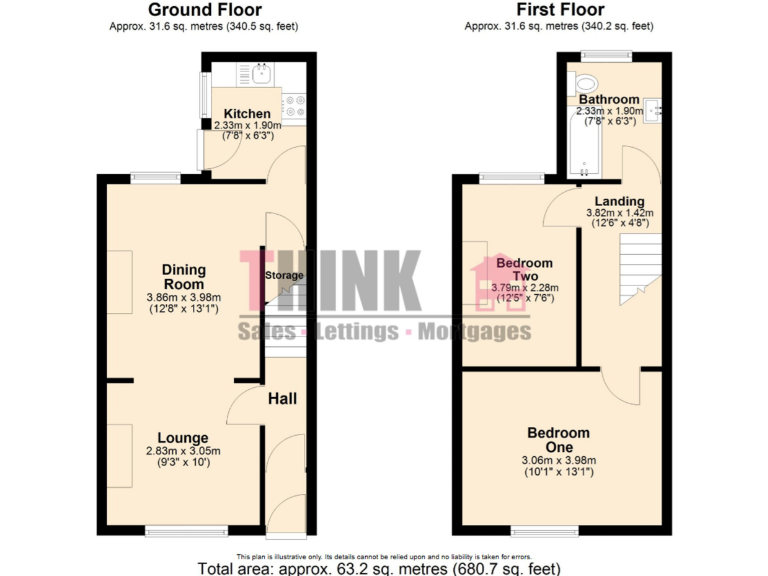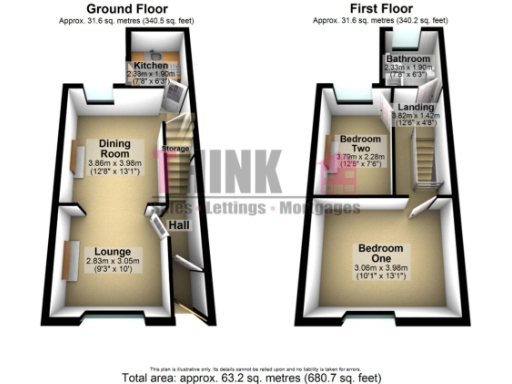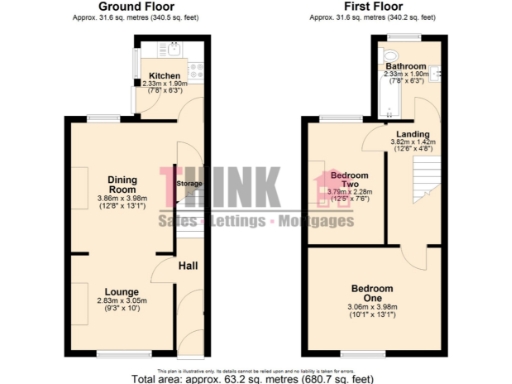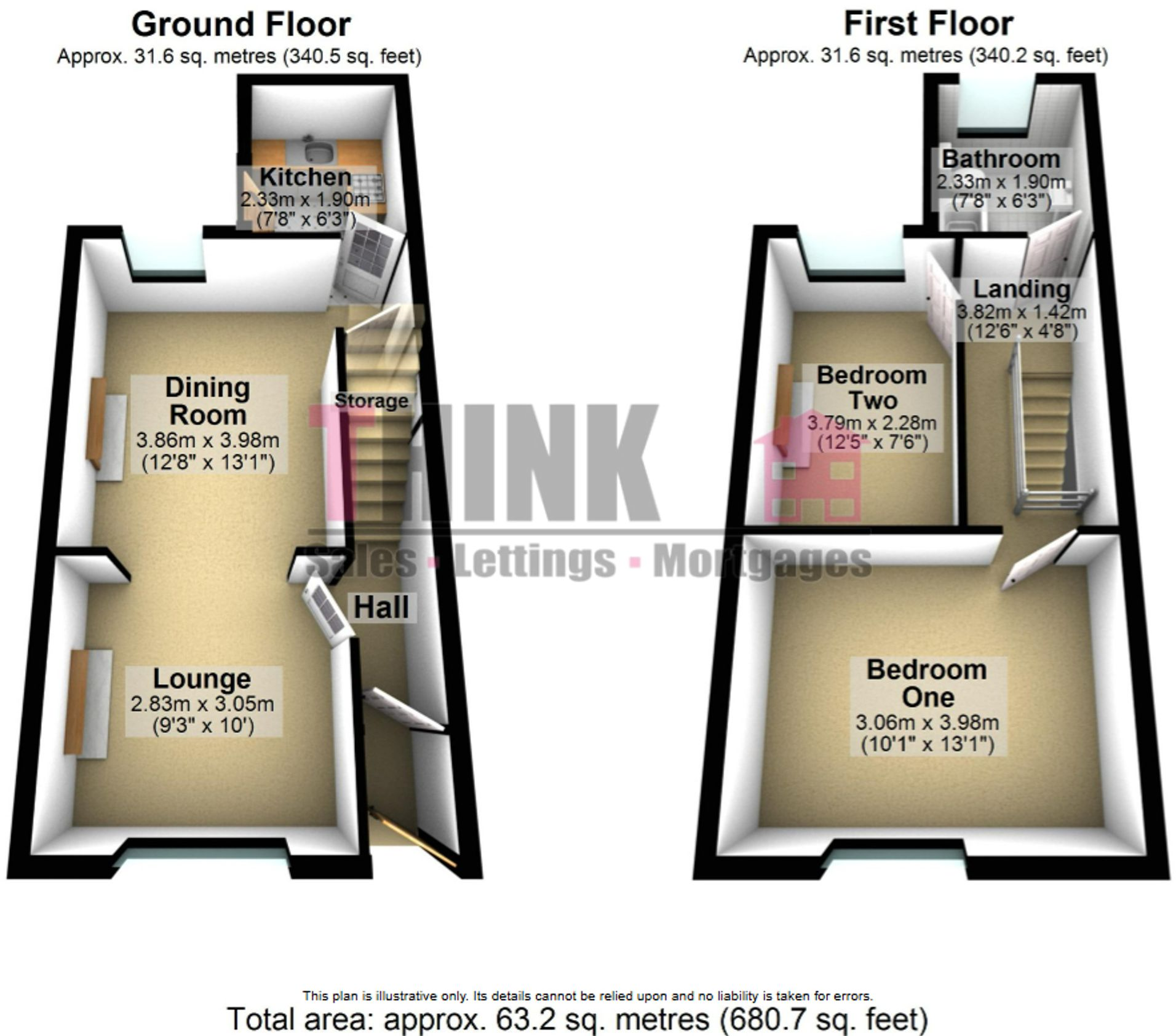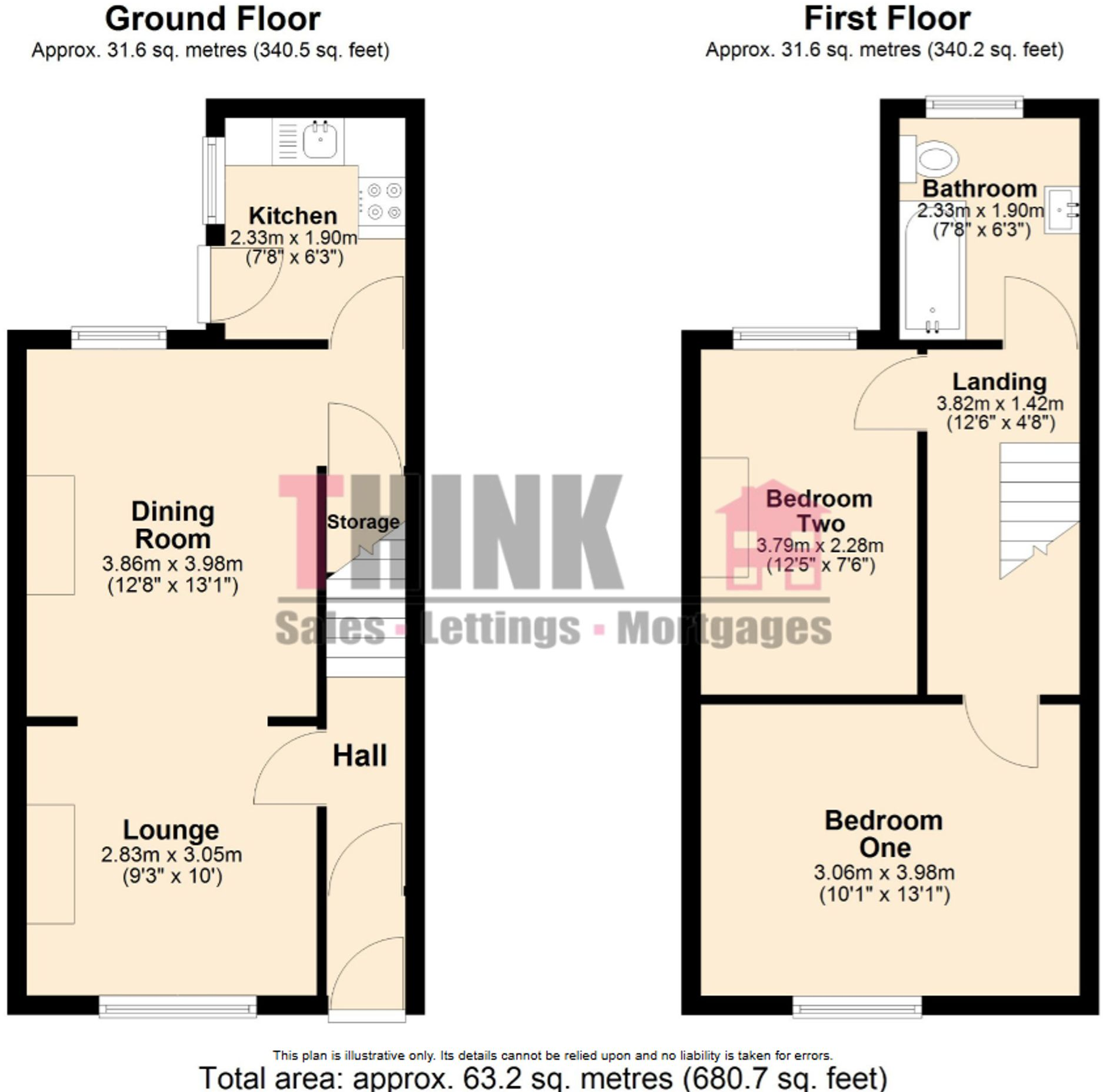Summary - 262 WARGRAVE ROAD NEWTON-LE-WILLOWS WA12 8EN
2 bed 1 bath Terraced
Two double bedrooms and family bathroom
Lounge with multi-fuel burner and separate dining room
Modern kitchen; bright, south-facing rear garden
Approx 743 sq ft — average-sized terrace
Leasehold tenure — check lease length and charges
Built 1900–1929; period features but older fabric
Cavity walls likely uninsulated; glazing pre-2002
EPC D — energy upgrades recommended
This mid-terraced Victorian two-bedroom home blends period character with practical modern upgrades. The lounge centres on a multi-fuel burner and flows into a dining/reception, while a contemporary kitchen offers usable day-to-day space for a small household.
Two double bedrooms and a family bathroom sit upstairs; rooms are bright and benefit from south-facing garden light. At about 743 sq ft the layout suits first-time buyers, couples or buy-to-let purchasers seeking a straightforward property with immediate rental or owner-occupier potential.
Material points to note: the house is leasehold and lies in a very deprived area classification, so buyers should check lease terms and local market comparables. The cavity walls appear uninsulated and the double glazing predates 2002, so energy-efficiency improvements (and associated costs) are likely to be needed. EPC rating D and earlier glazing mean bills could be higher than a modern build.
Overall this is an affordable, characterful home with sensible scope for value-adding improvements — insulation, window upgrades and cosmetic modernisation would both improve comfort and increase market appeal.
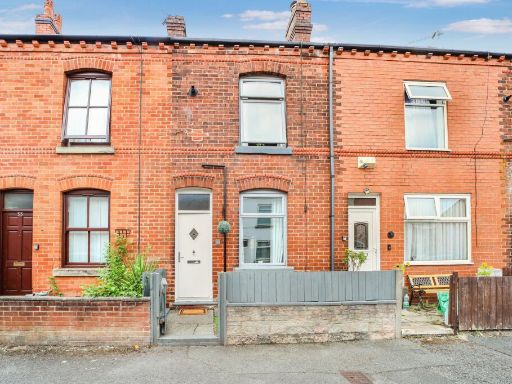 2 bedroom terraced house for sale in Neville Street, Newton-Le-Willows, WA12 — £140,000 • 2 bed • 1 bath • 743 ft²
2 bedroom terraced house for sale in Neville Street, Newton-Le-Willows, WA12 — £140,000 • 2 bed • 1 bath • 743 ft²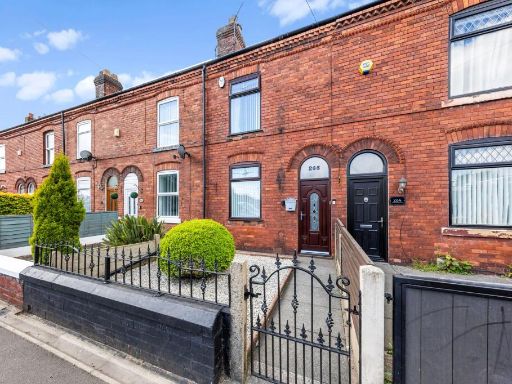 2 bedroom terraced house for sale in Wargrave Road, Newton-Le-Willows, WA12 — £152,500 • 2 bed • 1 bath • 743 ft²
2 bedroom terraced house for sale in Wargrave Road, Newton-Le-Willows, WA12 — £152,500 • 2 bed • 1 bath • 743 ft²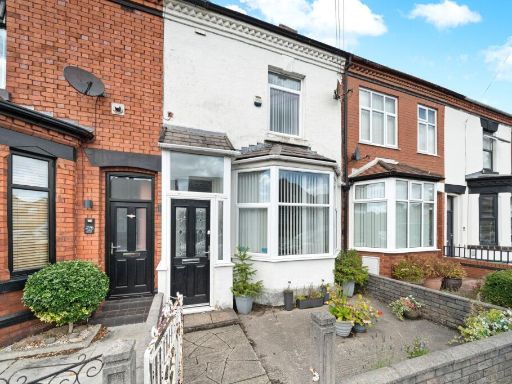 2 bedroom terraced house for sale in Earle Street, Newton-Le-Willows, WA12 — £192,500 • 2 bed • 1 bath • 980 ft²
2 bedroom terraced house for sale in Earle Street, Newton-Le-Willows, WA12 — £192,500 • 2 bed • 1 bath • 980 ft²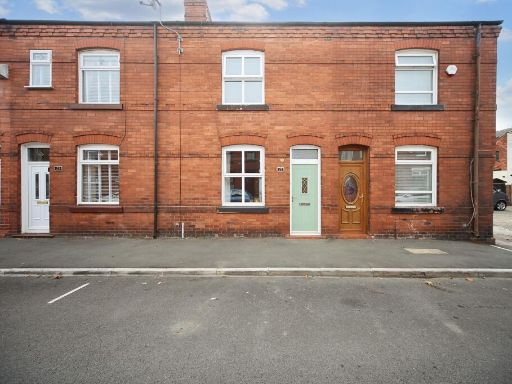 2 bedroom terraced house for sale in Arundel Street, Newtown, WN5 — £120,000 • 2 bed • 1 bath • 883 ft²
2 bedroom terraced house for sale in Arundel Street, Newtown, WN5 — £120,000 • 2 bed • 1 bath • 883 ft²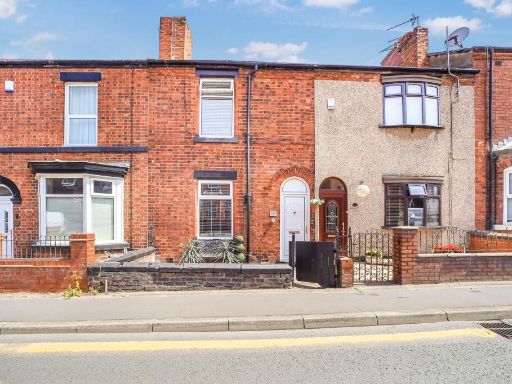 2 bedroom terraced house for sale in Wargrave Road, Newton-Le-Willows, WA12 — £140,000 • 2 bed • 1 bath • 980 ft²
2 bedroom terraced house for sale in Wargrave Road, Newton-Le-Willows, WA12 — £140,000 • 2 bed • 1 bath • 980 ft²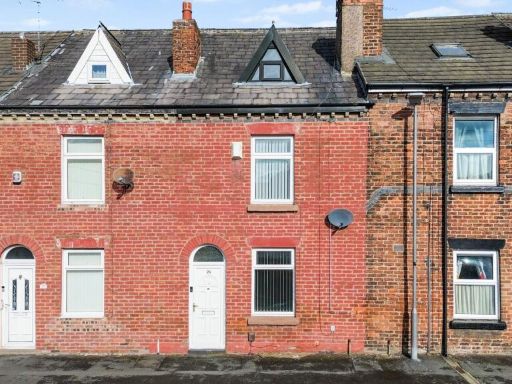 2 bedroom terraced house for sale in Lyme Street, Haydock, WA11 — £159,950 • 2 bed • 2 bath • 1109 ft²
2 bedroom terraced house for sale in Lyme Street, Haydock, WA11 — £159,950 • 2 bed • 2 bath • 1109 ft²