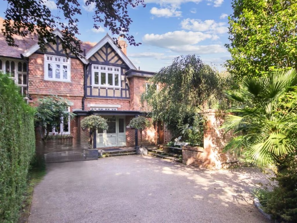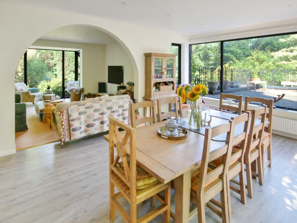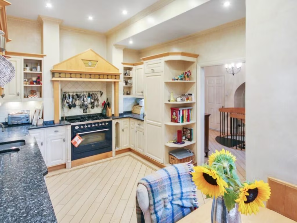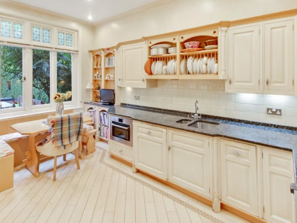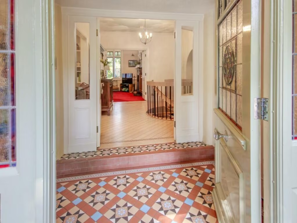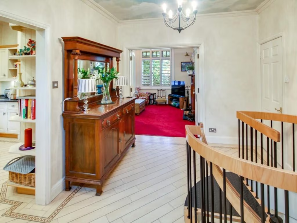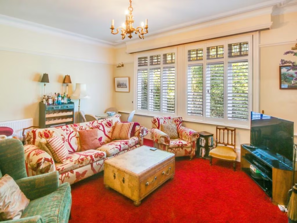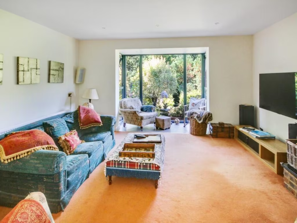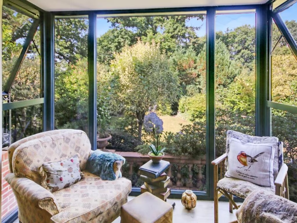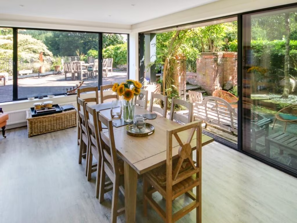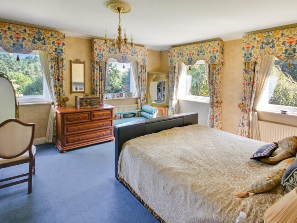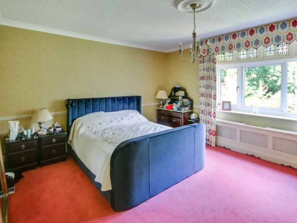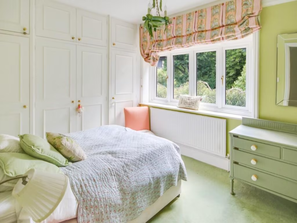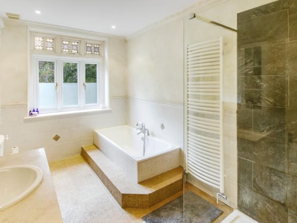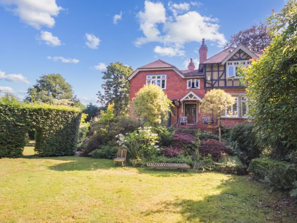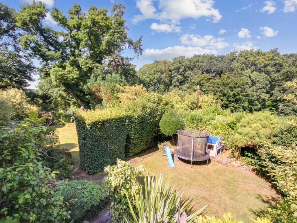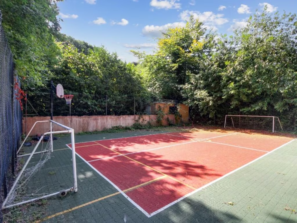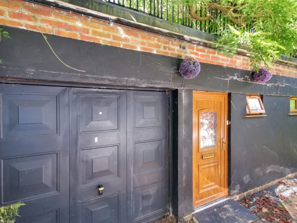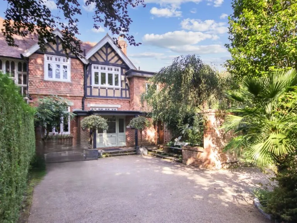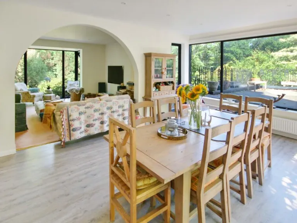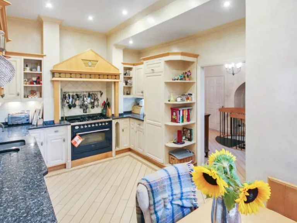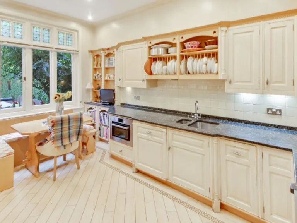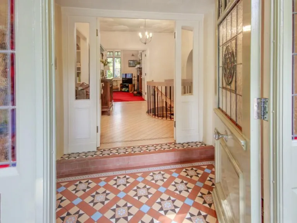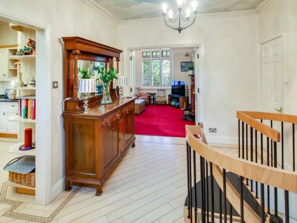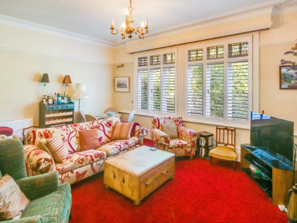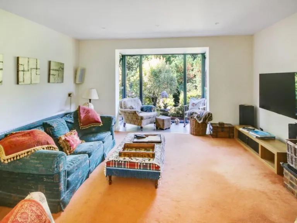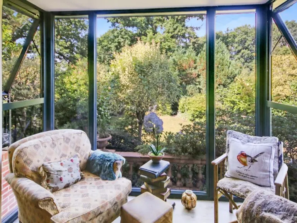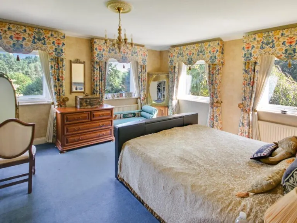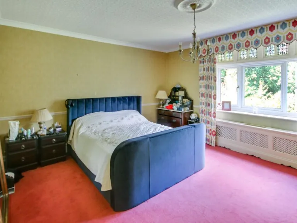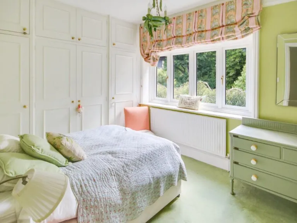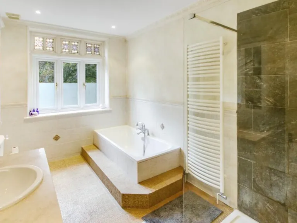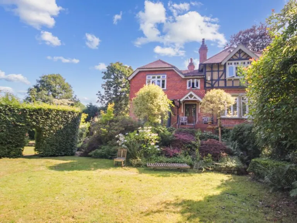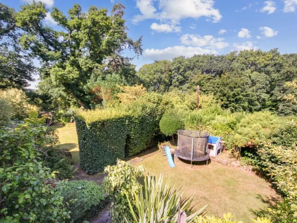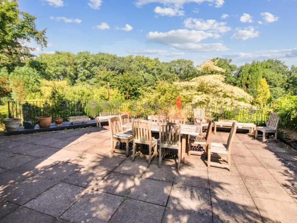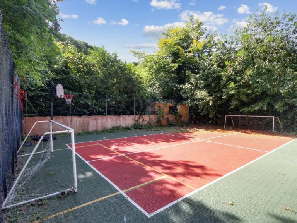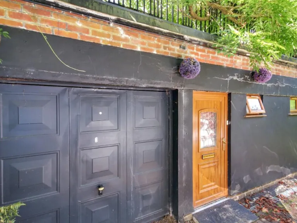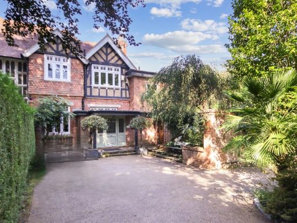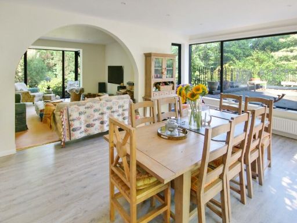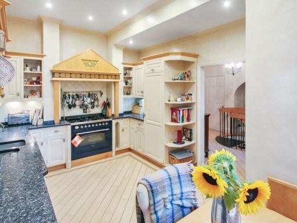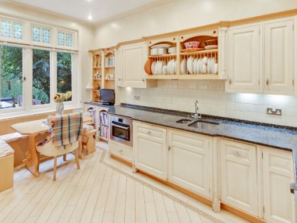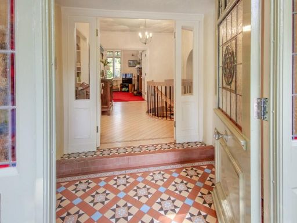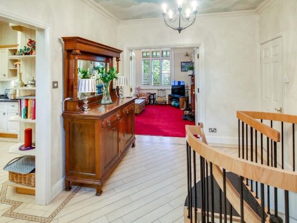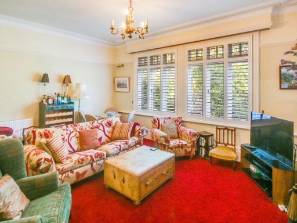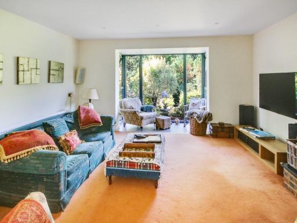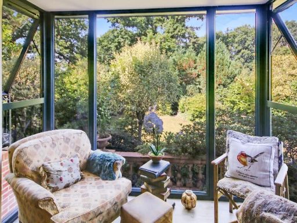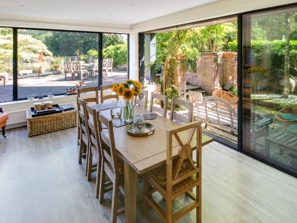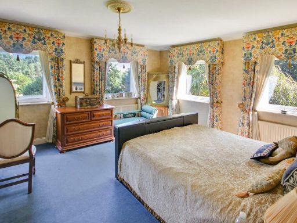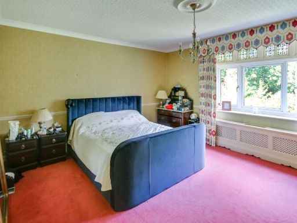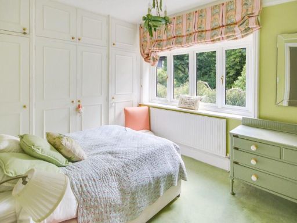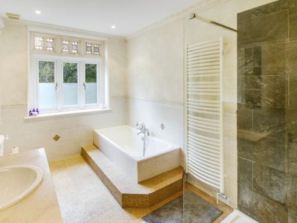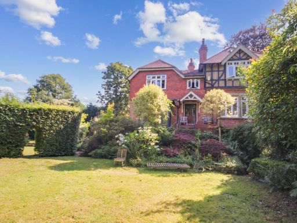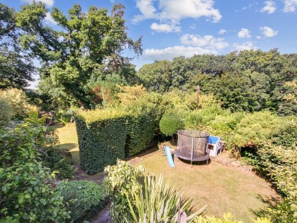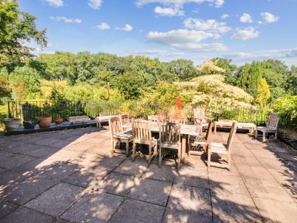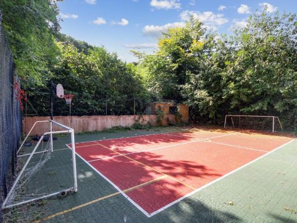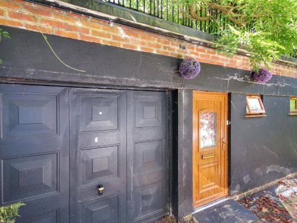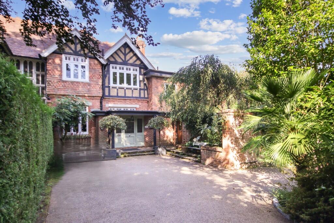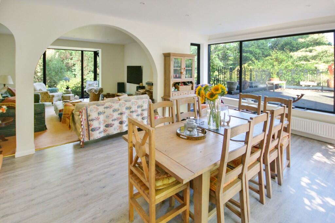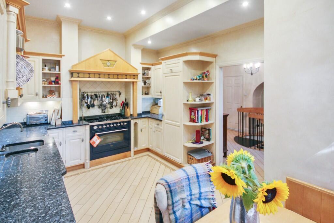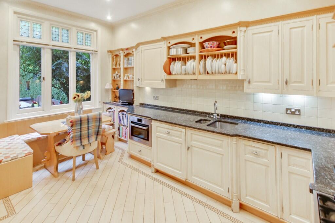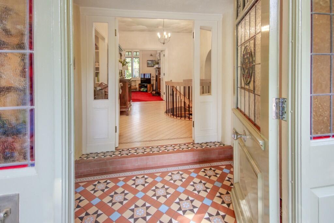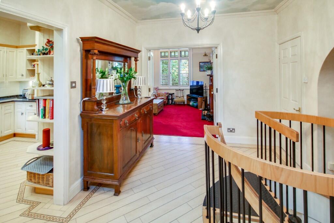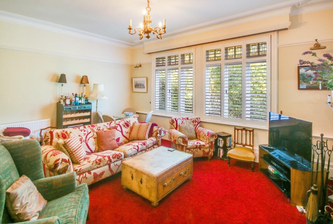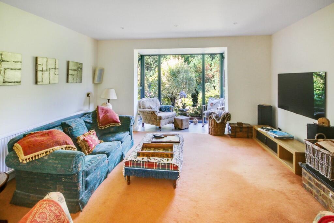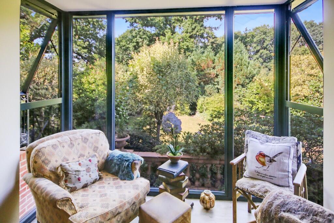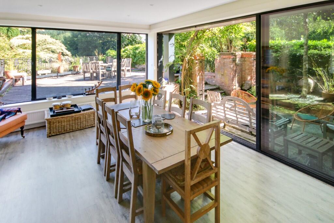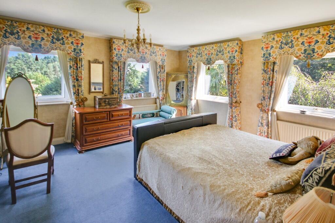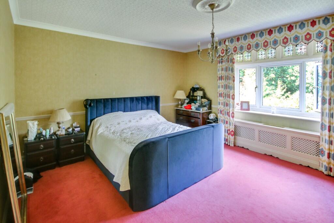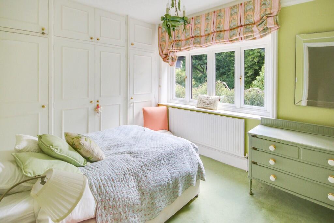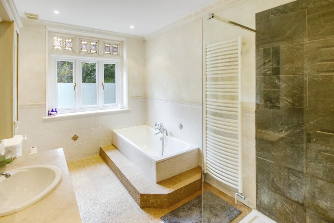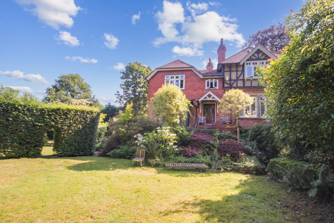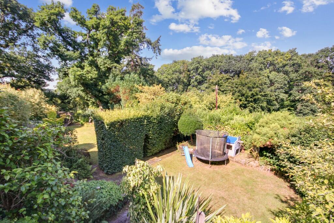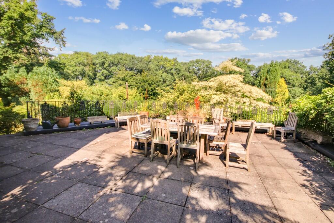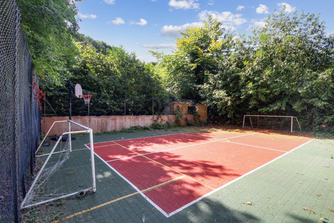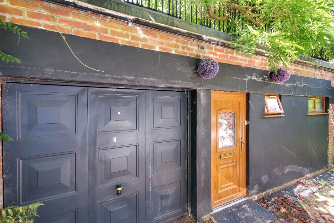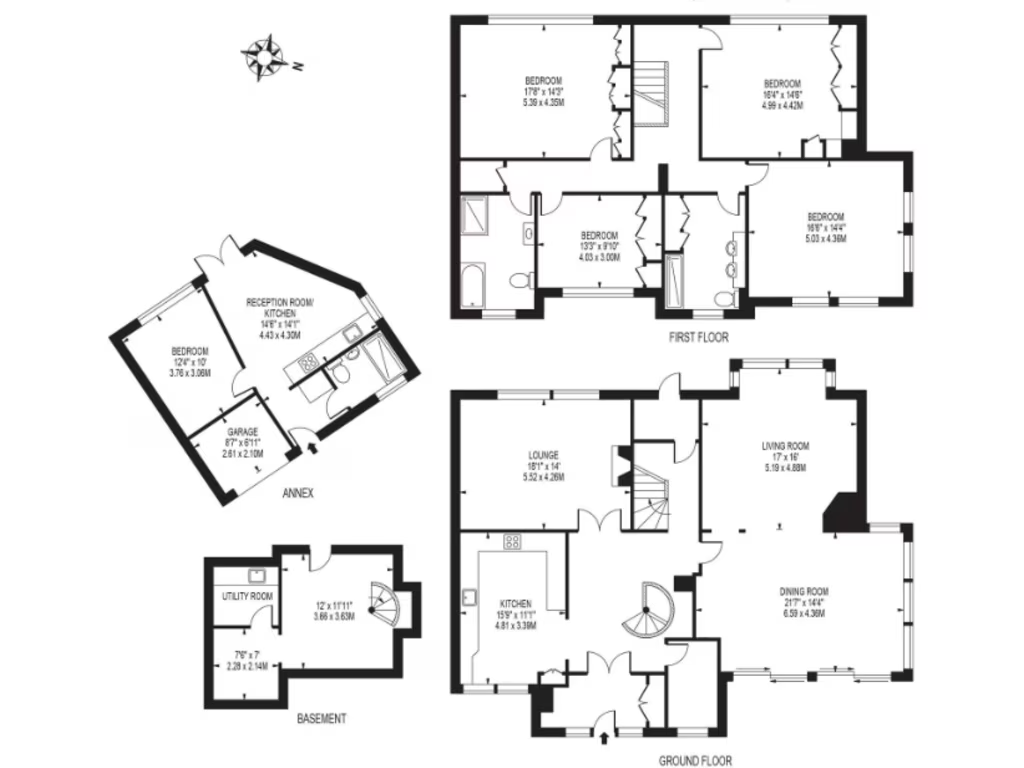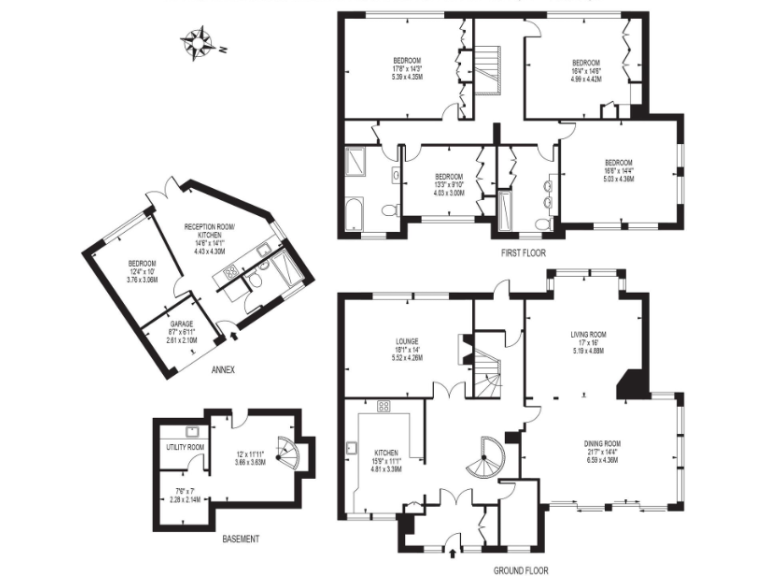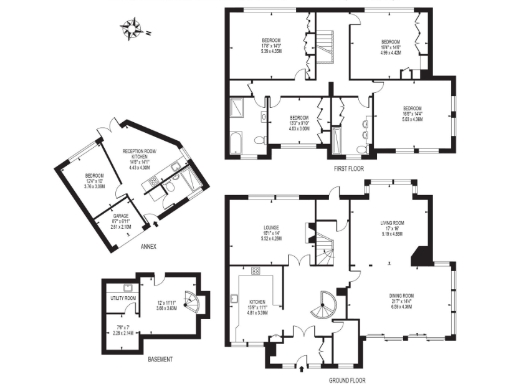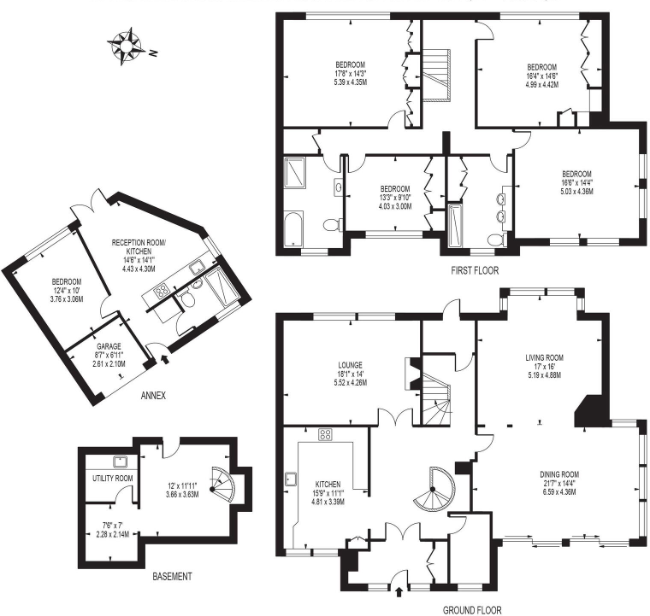Summary - HIGH LEAM WEST, SWISSLAND HILL, EAST GRINSTEAD, DORMANS PARK RH19 2NA
4 bed 2 bath Semi-Detached
Spacious private plot with annexe and character in exclusive Dormans Park.
Period Victorian character with stained glass and high ceilings
Large secluded gardens and sun terrace; very large plot
Self-contained one-bedroom annexe with private entrance
Three reception rooms plus open-plan dining/living space
Basement partially converted; requires finishing to be habitable
Single garage (small) plus ample gated driveway parking
EV charging point and recent Victorian roof retiled June 2025
Council Tax Band G — higher ongoing costs
Set on approximately one-third of an acre within the private Dormans Park estate, this late Victorian semi-detached home marries period detail with light, modern living. High ceilings, leaded stained-glass windows and open fireplaces sit alongside a contemporary open-plan dining/living area with full-height sliding doors and wood burner, creating a versatile home for family life and entertaining. A recently retiled Victorian roof (June 2025) comes with a transferable guarantee.
The property offers four double bedrooms plus a discreet one-bedroom self-contained annexe with private entrance—ideal for guests, multi-generational living or rental income. The kitchen/breakfast room is well-equipped with a Britannia six-burner range and integrated appliances; utility and basement space add practical storage and scope. The basement has been partially converted but requires finishing if you want habitable rooms, presenting clear renovation potential.
Outside, secluded landscaped gardens, a sun terrace, private courtyard with water feature and a secret play garden provide extensive outdoor living and screening. A resin-bonded driveway with electric vehicle charging point and gated entry leads to generous parking and a single garage with power and lighting. Dormans Park’s woodland setting, good schools nearby and Dormans Station footpath access to London enhance commuter and family appeal.
Considerations: the house sits in Council Tax Band G (Tandridge), so running costs will be higher than average. The annexe is compact, the garage is single and modest in size, and the basement needs finishing before it can be used as regular living accommodation. Overall, the home offers significant character, privacy and scope for updating to suit a modern family or buyer seeking rental flexibility.
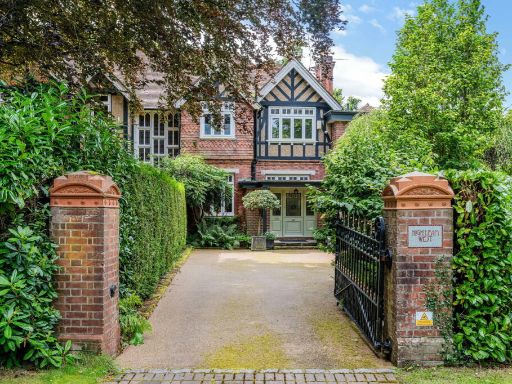 4 bedroom semi-detached house for sale in Dormans Park, West Sussex at Private Estates, RH19 — £1,195,000 • 4 bed • 2 bath • 2980 ft²
4 bedroom semi-detached house for sale in Dormans Park, West Sussex at Private Estates, RH19 — £1,195,000 • 4 bed • 2 bath • 2980 ft²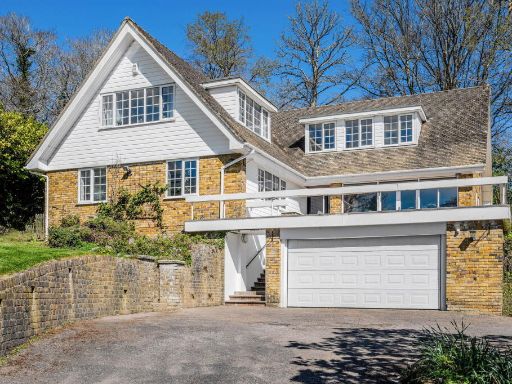 5 bedroom detached house for sale in Dormans Park, West Sussex at Private Estates, RH19 — £1,395,000 • 5 bed • 2 bath • 3819 ft²
5 bedroom detached house for sale in Dormans Park, West Sussex at Private Estates, RH19 — £1,395,000 • 5 bed • 2 bath • 3819 ft²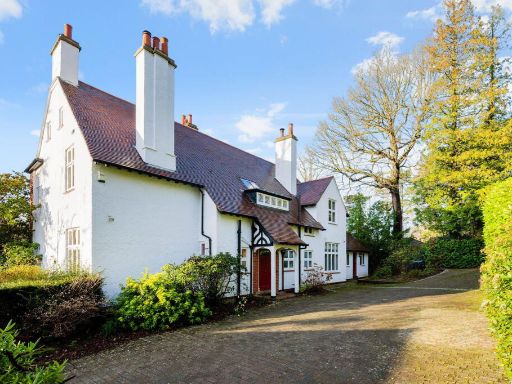 5 bedroom detached house for sale in Dormans Park, West Sussex at Private Estates, RH19 — £1,995,000 • 5 bed • 2 bath • 5089 ft²
5 bedroom detached house for sale in Dormans Park, West Sussex at Private Estates, RH19 — £1,995,000 • 5 bed • 2 bath • 5089 ft²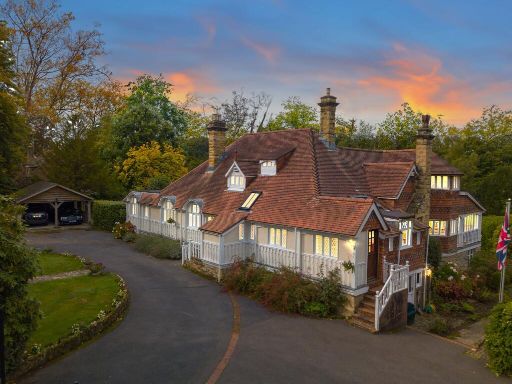 4 bedroom detached house for sale in Swissland Hill, Dormans Park, RH19 — £1,500,000 • 4 bed • 3 bath • 2706 ft²
4 bedroom detached house for sale in Swissland Hill, Dormans Park, RH19 — £1,500,000 • 4 bed • 3 bath • 2706 ft²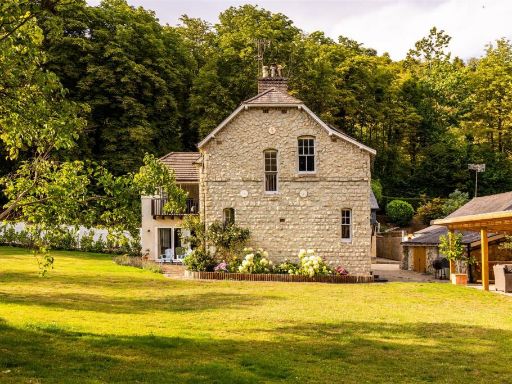 4 bedroom detached house for sale in Springbottom Lane, Bletchingley, RH1 — £1,399,999 • 4 bed • 3 bath • 3159 ft²
4 bedroom detached house for sale in Springbottom Lane, Bletchingley, RH1 — £1,399,999 • 4 bed • 3 bath • 3159 ft²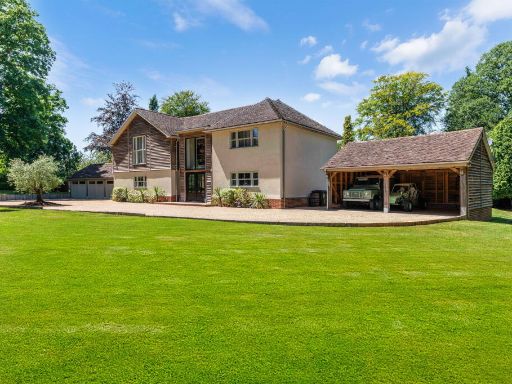 4 bedroom detached house for sale in Dormans Park, West Sussex at Private Estates, RH19 — £1,995,000 • 4 bed • 3 bath • 3053 ft²
4 bedroom detached house for sale in Dormans Park, West Sussex at Private Estates, RH19 — £1,995,000 • 4 bed • 3 bath • 3053 ft²