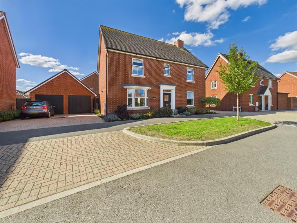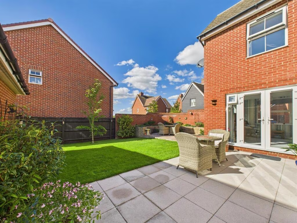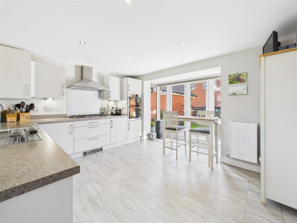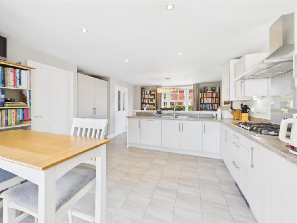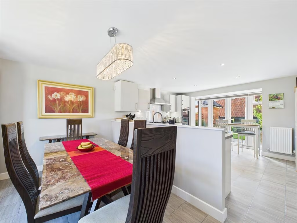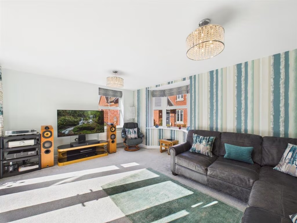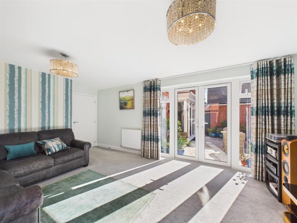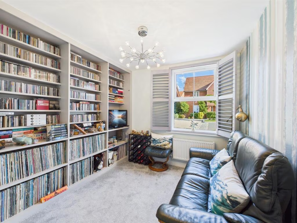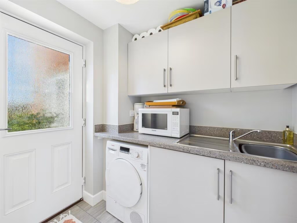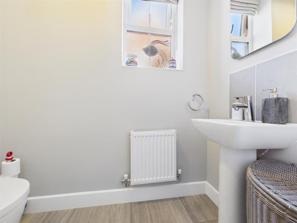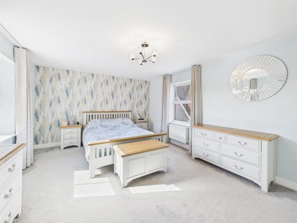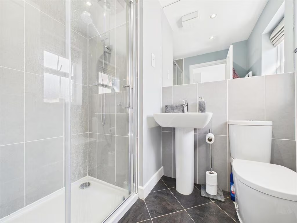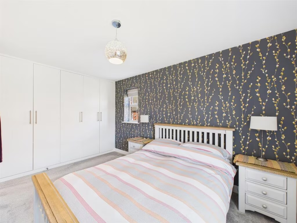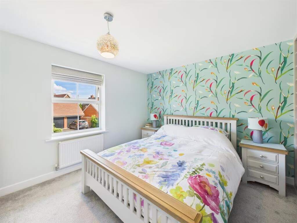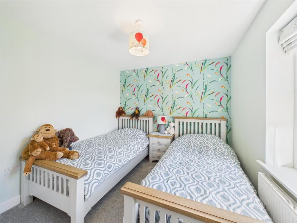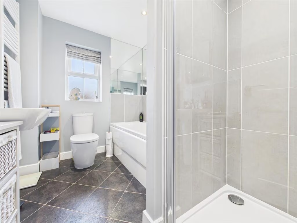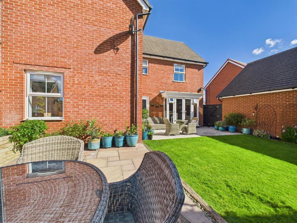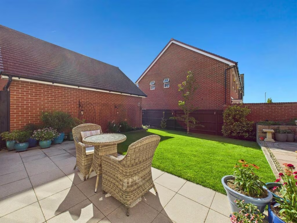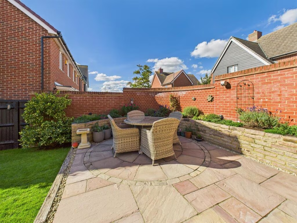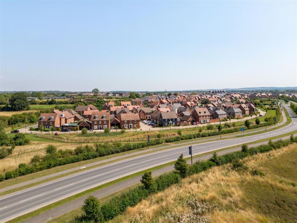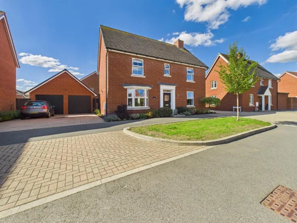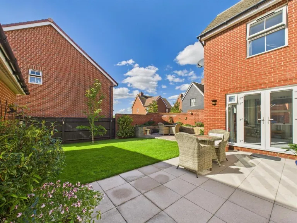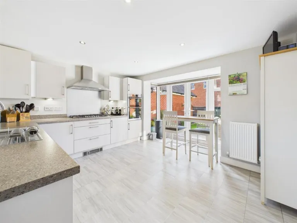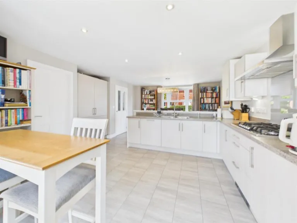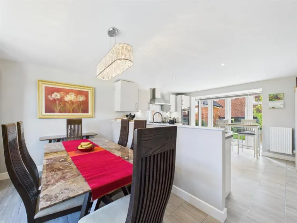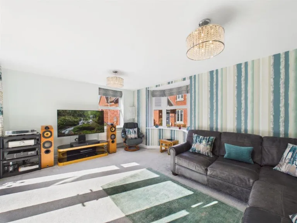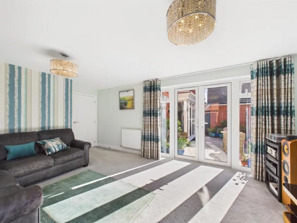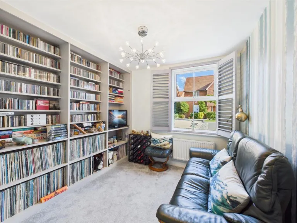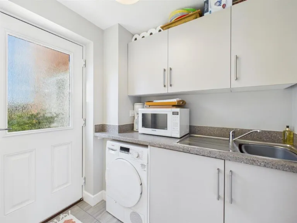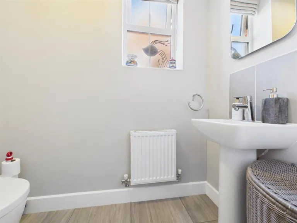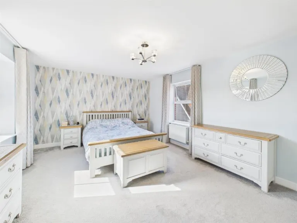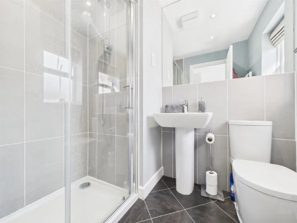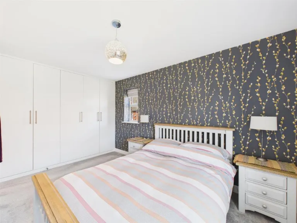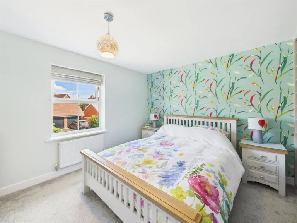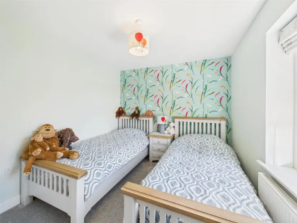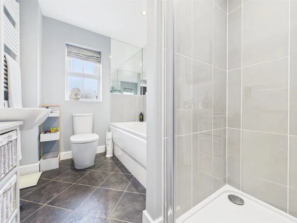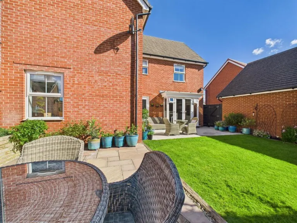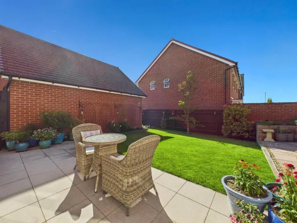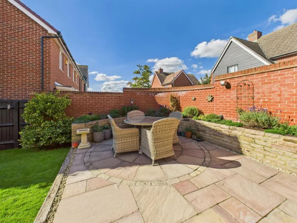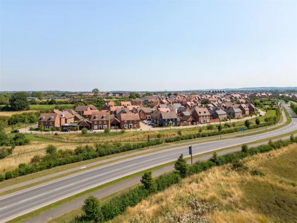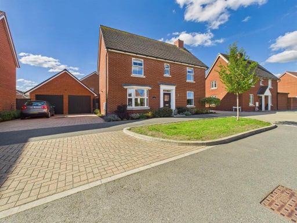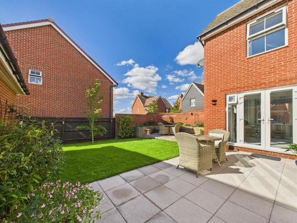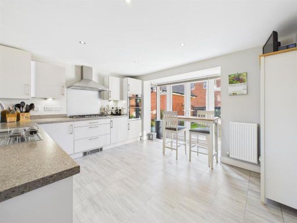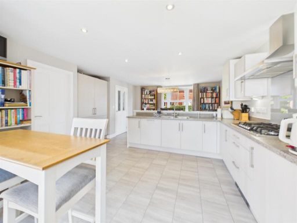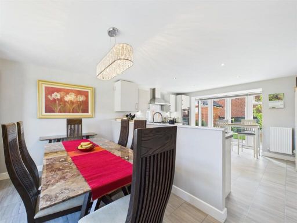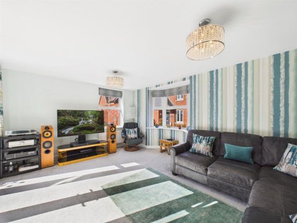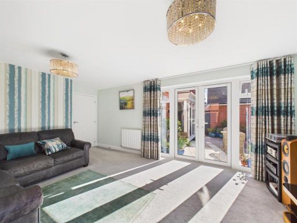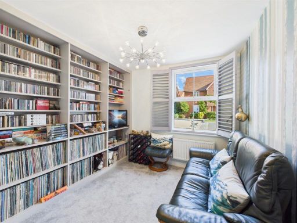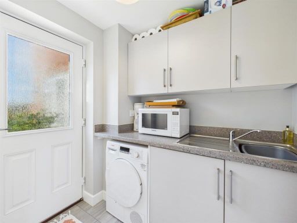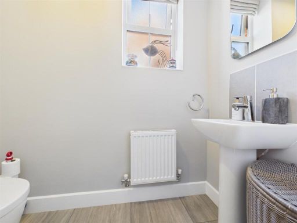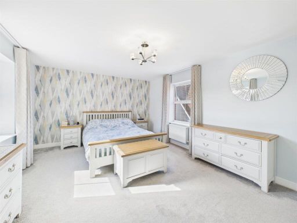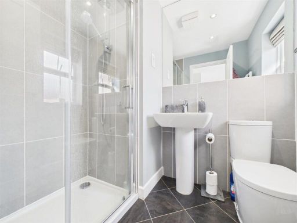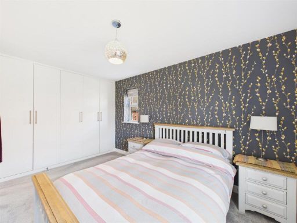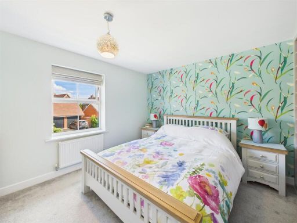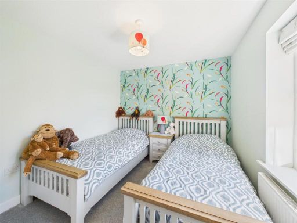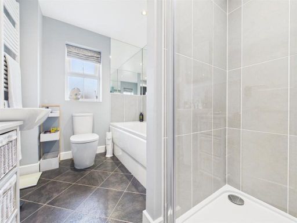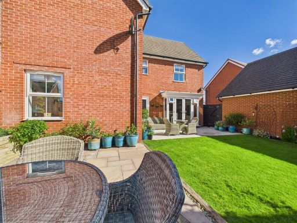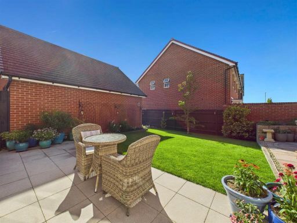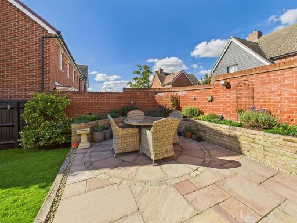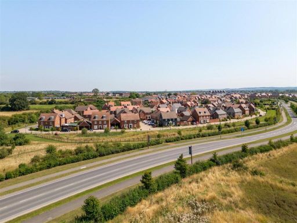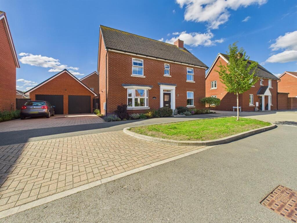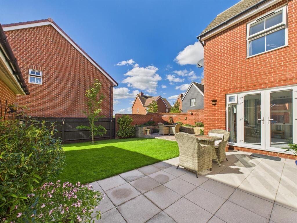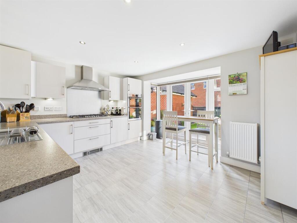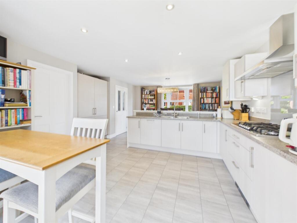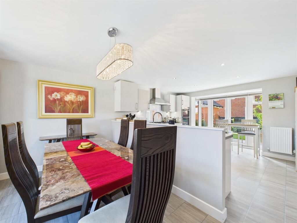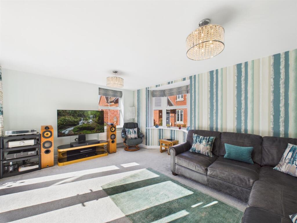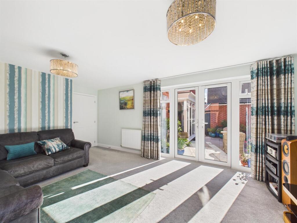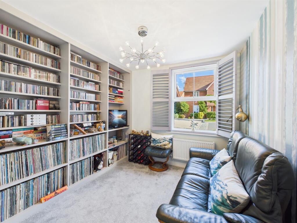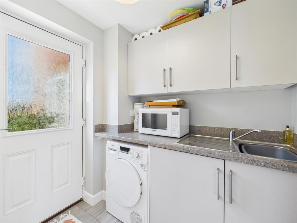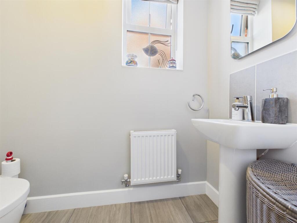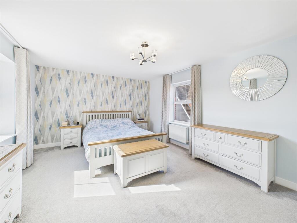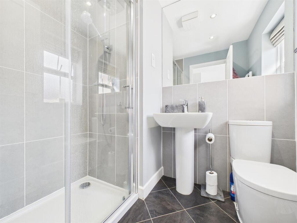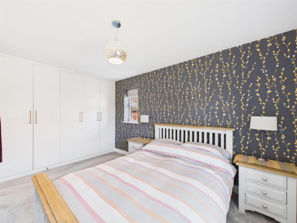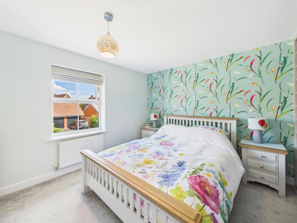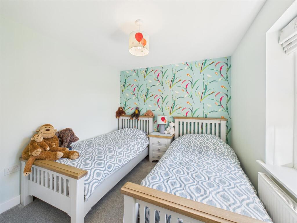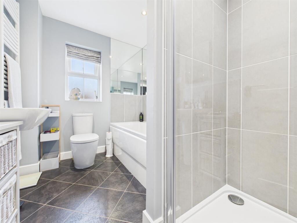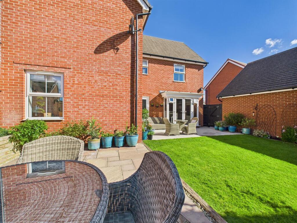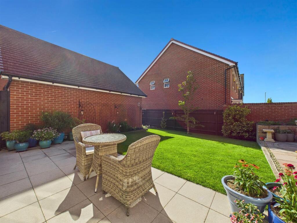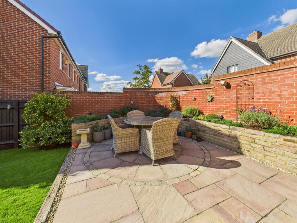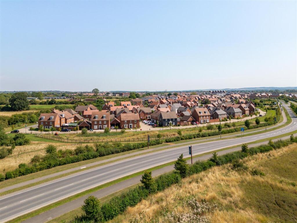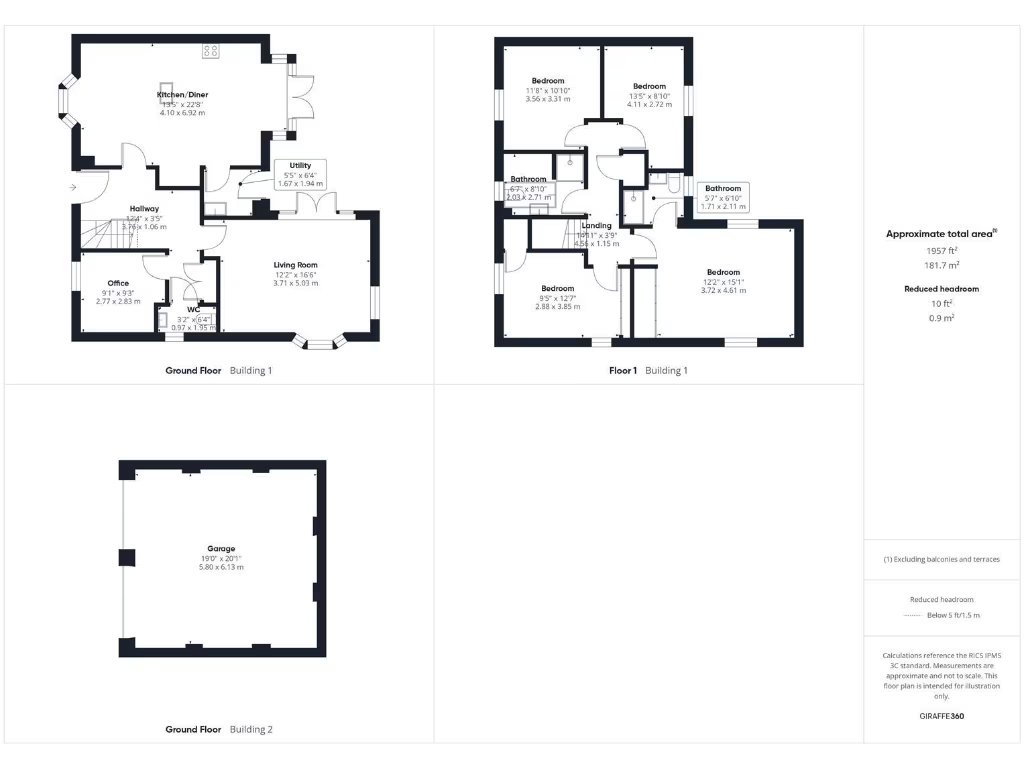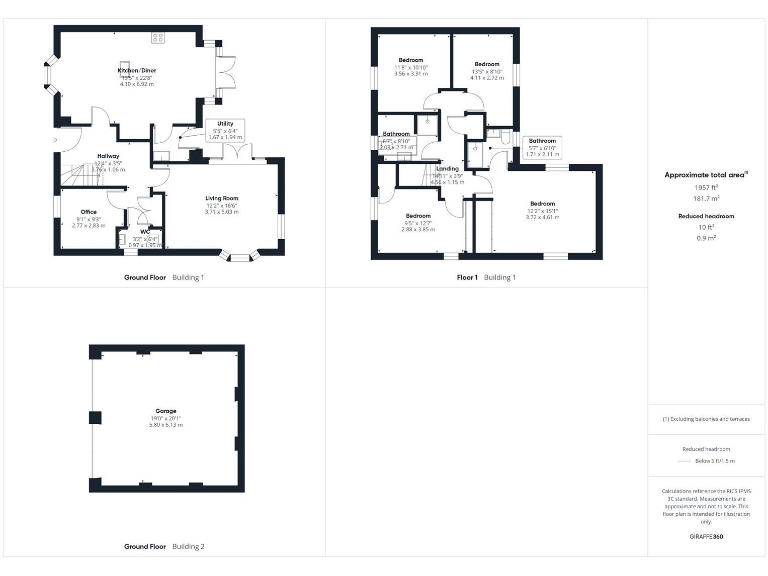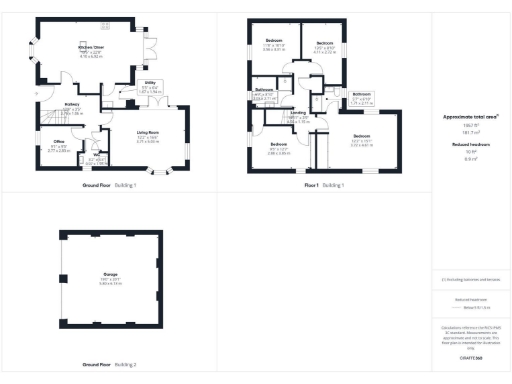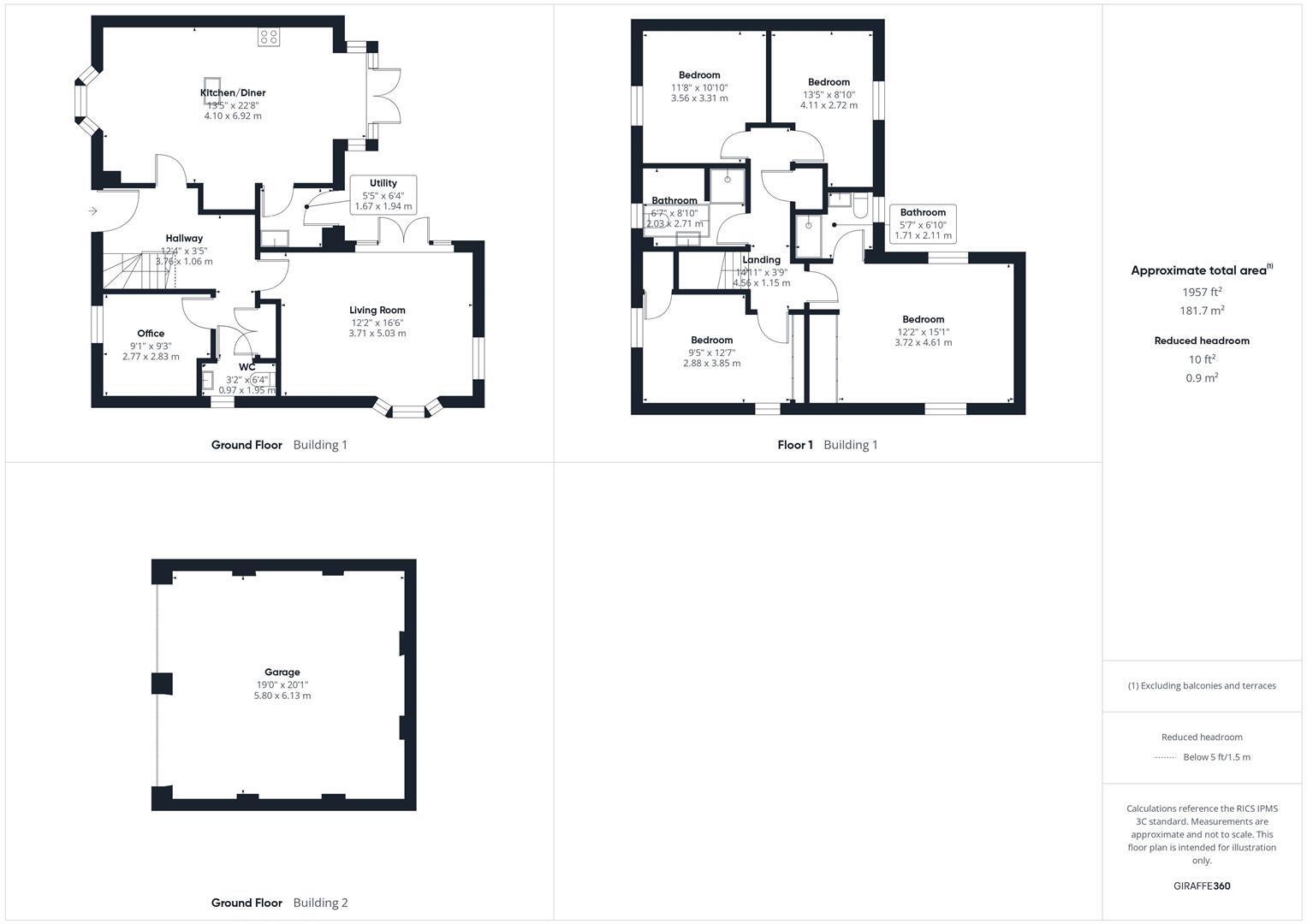Summary - Marston Gate, Kingsbrook, Buckinghamshire HP22 7AA
4 bed 2 bath Detached
Spacious home with garage, garden, and excellent local schools.
Double garage plus driveway parking for several vehicles
Large kitchen/diner with integrated appliances and bay window
Landscaped, low‑maintenance private rear garden with patios
Dedicated home office and separate utility room for practicality
Master bedroom with fitted wardrobes and en suite shower
Freehold property, approximately 1,614 sq ft, average room sizes
Estate Management charge applies; ongoing development in Kingsbrook
Council tax is expensive; note standard ceiling heights
This modern four-bedroom detached house sits in the family-focused Kingsbrook development, offering practical living across two storeys. The heart of the home is a large kitchen/diner with integrated appliances and space for family meals, while a generous living room with double doors opens onto a landscaped, low‑maintenance garden. A dedicated office and separate utility add everyday convenience for home working and chores.
Upstairs provides four well-proportioned bedrooms, including a dual-aspect master with fitted wardrobes and en suite, plus a contemporary family bathroom. The property includes a double garage with power and driveway parking for several vehicles — useful for growing households and visitors. The home is freehold and around 1,614 sq ft, with average room sizes and standard ceiling heights.
Location strengths include very low local crime, excellent mobile signal and fast broadband, good access to A418/A41, and several nearby primary and secondary schools rated Good to Outstanding. The development incorporates abundant green space and new community facilities, appealing to families seeking outdoor space and future neighbourhood amenities.
Notable costs and practical points: there is an Estate Management charge for the development and council tax is described as expensive. The house is presented in modern finishes but sits within a planned, still-developing area — buyers should consider ongoing construction nearby as the community completes.
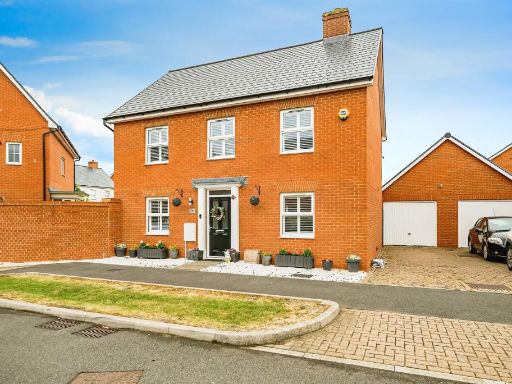 4 bedroom detached house for sale in Maybrick Road, Broughton, Aylesbury, HP22 — £515,000 • 4 bed • 3 bath • 1085 ft²
4 bedroom detached house for sale in Maybrick Road, Broughton, Aylesbury, HP22 — £515,000 • 4 bed • 3 bath • 1085 ft²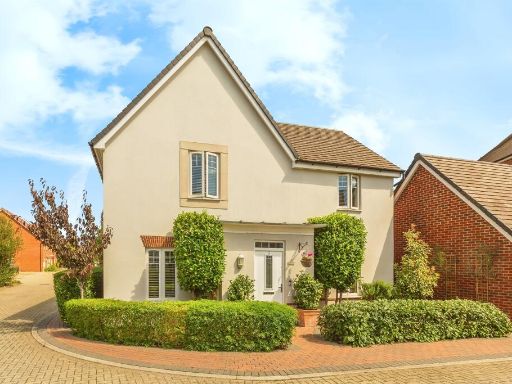 4 bedroom detached house for sale in Clerk Street, Broughton, AYLESBURY, HP22 — £600,000 • 4 bed • 2 bath • 1217 ft²
4 bedroom detached house for sale in Clerk Street, Broughton, AYLESBURY, HP22 — £600,000 • 4 bed • 2 bath • 1217 ft²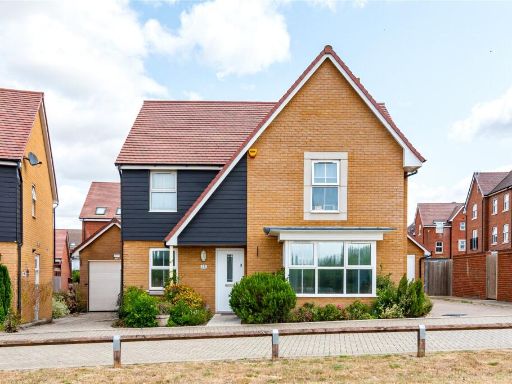 4 bedroom detached house for sale in Bobby Road, Broughton, Aylesbury, Buckinghamshire, HP22 — £620,000 • 4 bed • 2 bath • 1414 ft²
4 bedroom detached house for sale in Bobby Road, Broughton, Aylesbury, Buckinghamshire, HP22 — £620,000 • 4 bed • 2 bath • 1414 ft²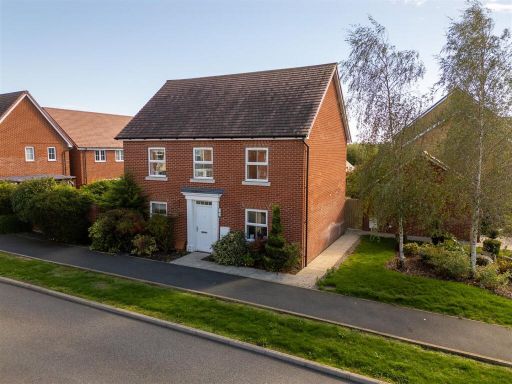 4 bedroom detached house for sale in Carriage Road, Broughton, Aylesbury, HP22 — £550,000 • 4 bed • 2 bath • 1128 ft²
4 bedroom detached house for sale in Carriage Road, Broughton, Aylesbury, HP22 — £550,000 • 4 bed • 2 bath • 1128 ft²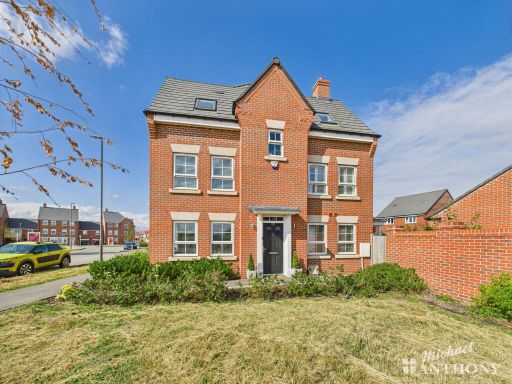 4 bedroom semi-detached house for sale in Armstrongs Fields, Kingsbrook, Aylesbury, Buckinghamshire, HP22 — £465,000 • 4 bed • 3 bath • 1185 ft²
4 bedroom semi-detached house for sale in Armstrongs Fields, Kingsbrook, Aylesbury, Buckinghamshire, HP22 — £465,000 • 4 bed • 3 bath • 1185 ft²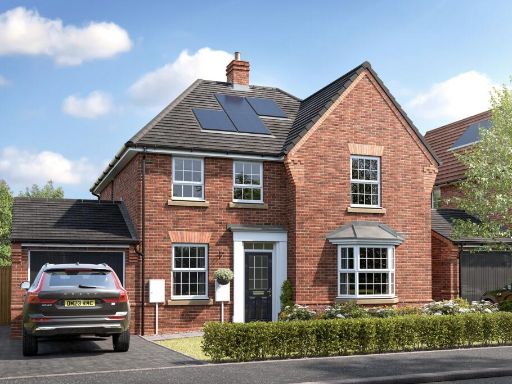 4 bedroom detached house for sale in Burcott Lane, Broughton,
Aylesbury, Buckinghamshire, HP22 5AR, HP22 — £650,000 • 4 bed • 1 bath • 1301 ft²
4 bedroom detached house for sale in Burcott Lane, Broughton,
Aylesbury, Buckinghamshire, HP22 5AR, HP22 — £650,000 • 4 bed • 1 bath • 1301 ft²