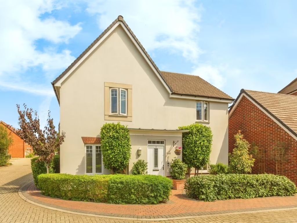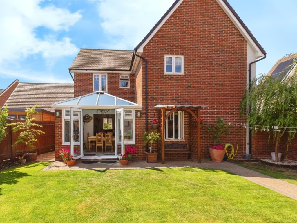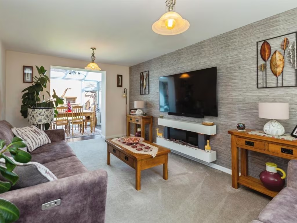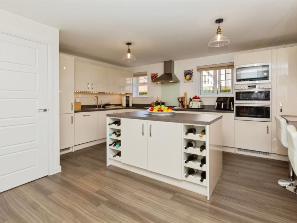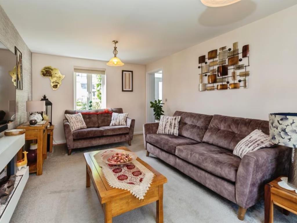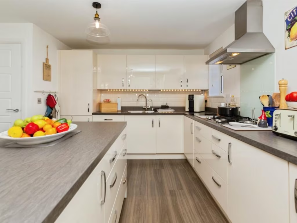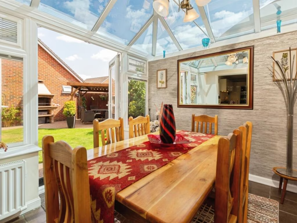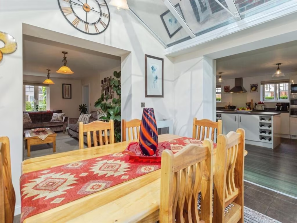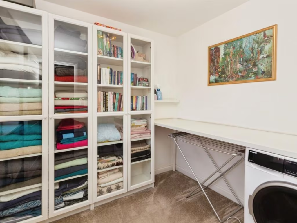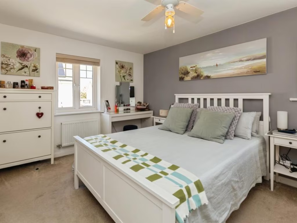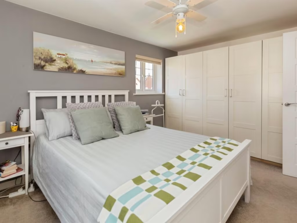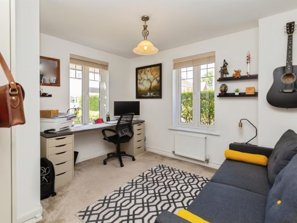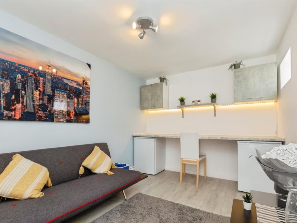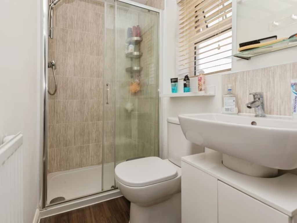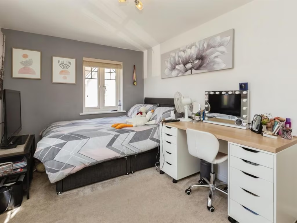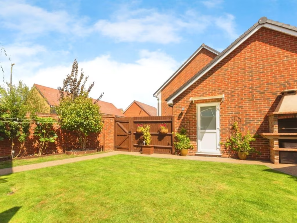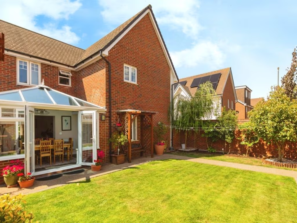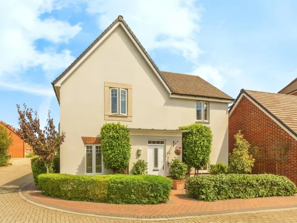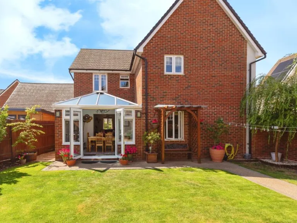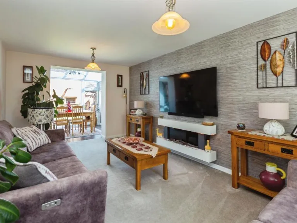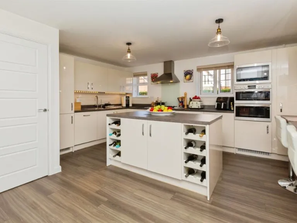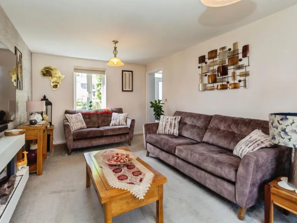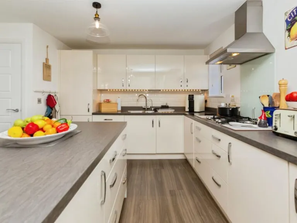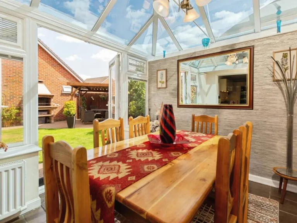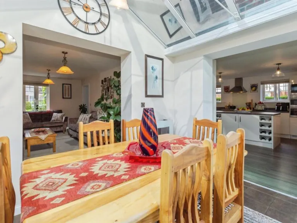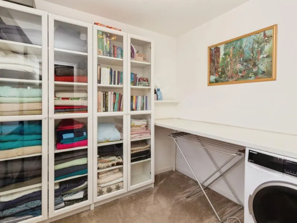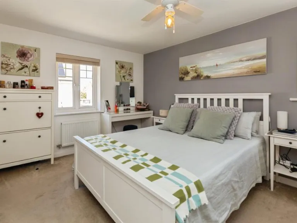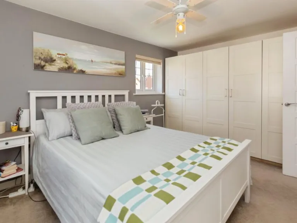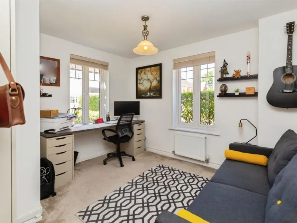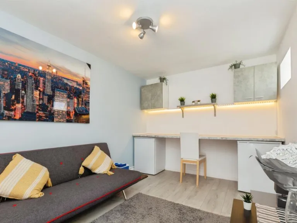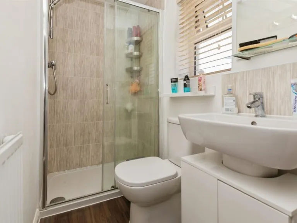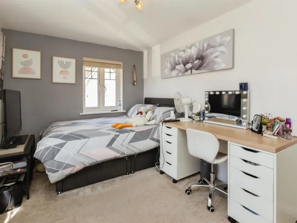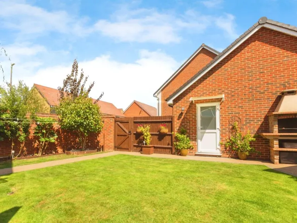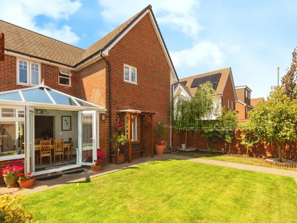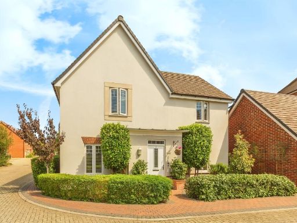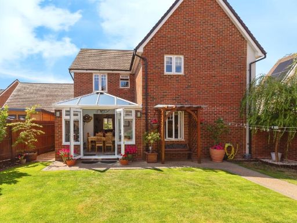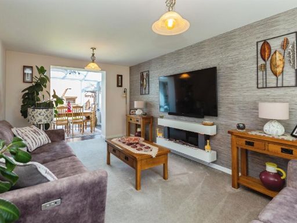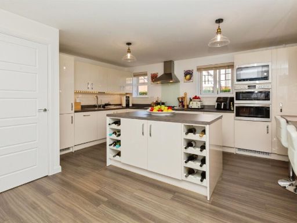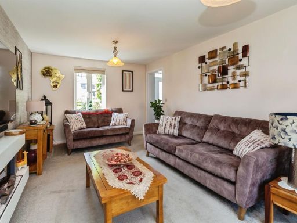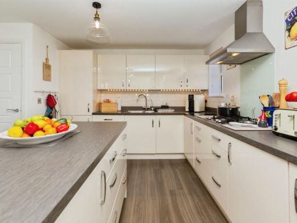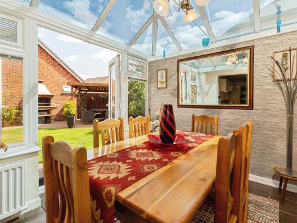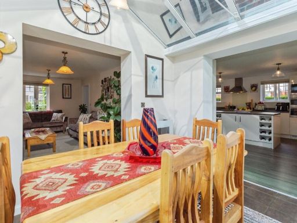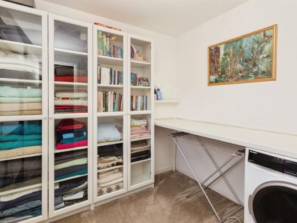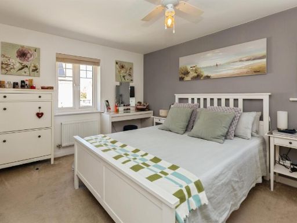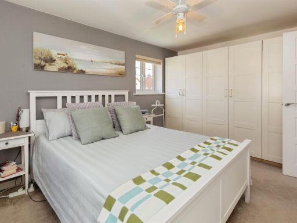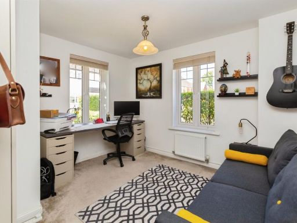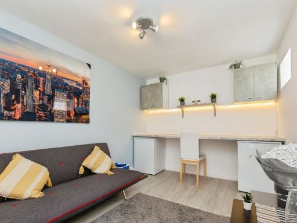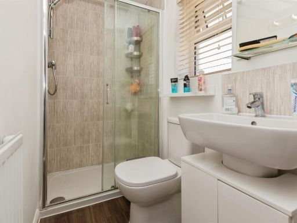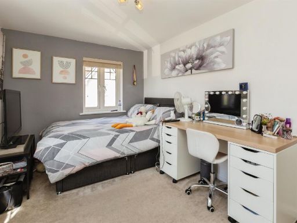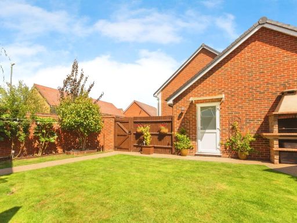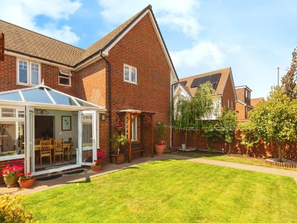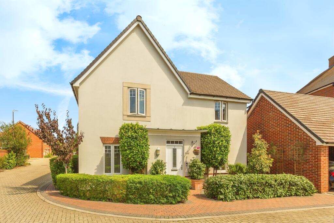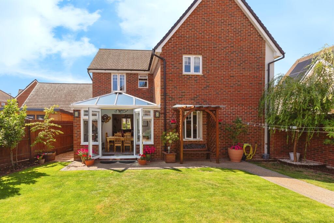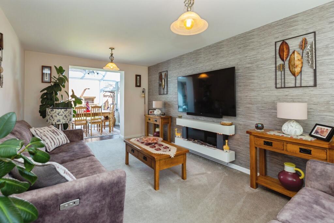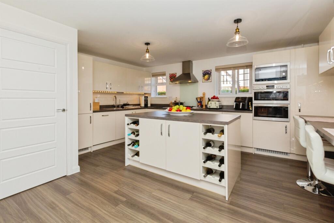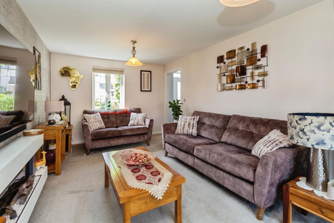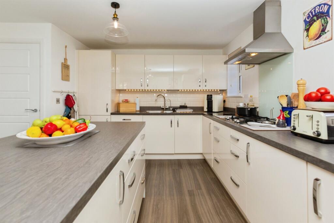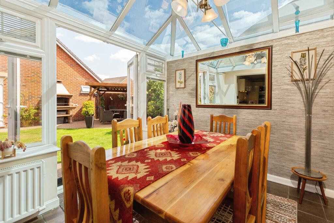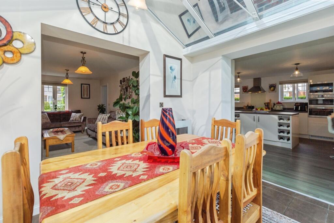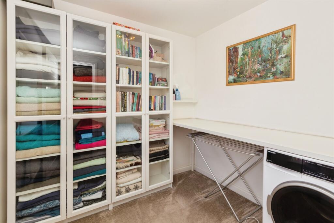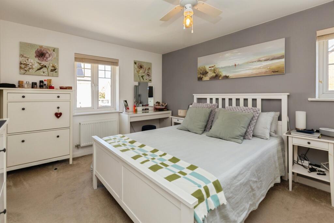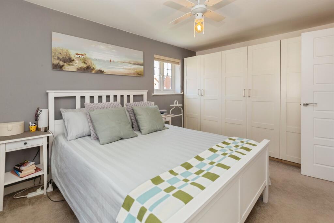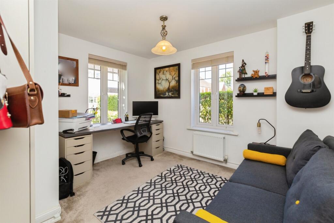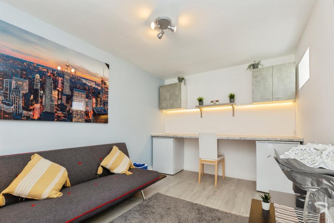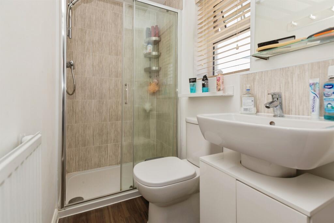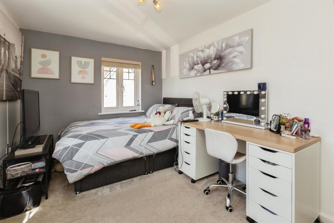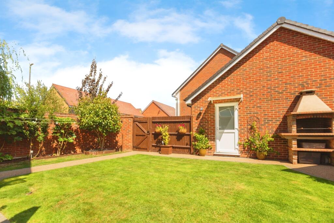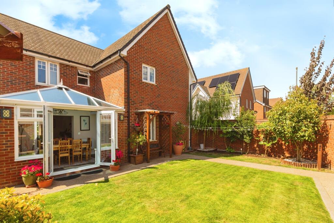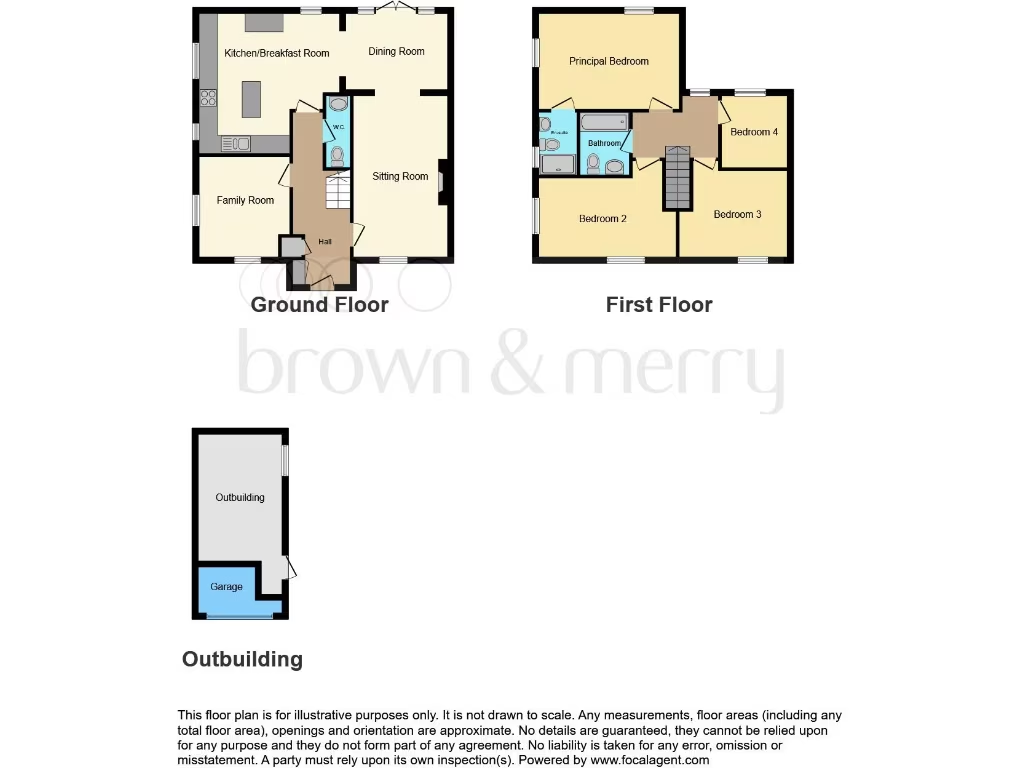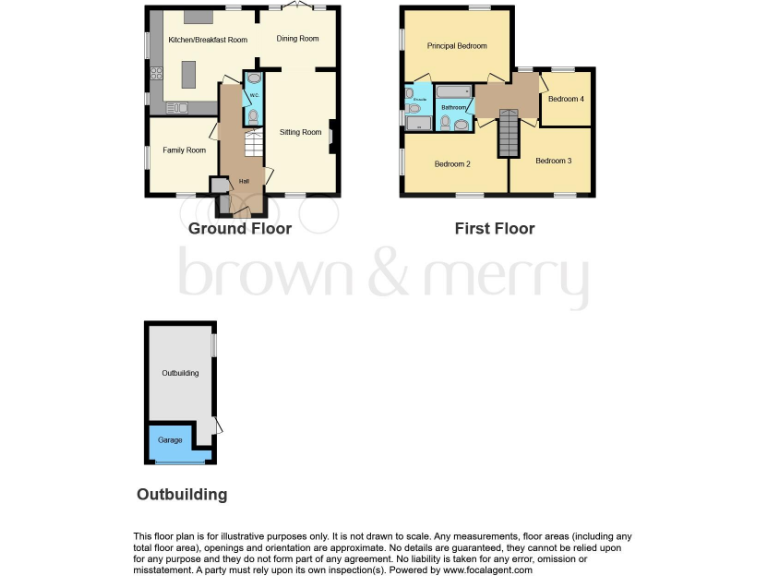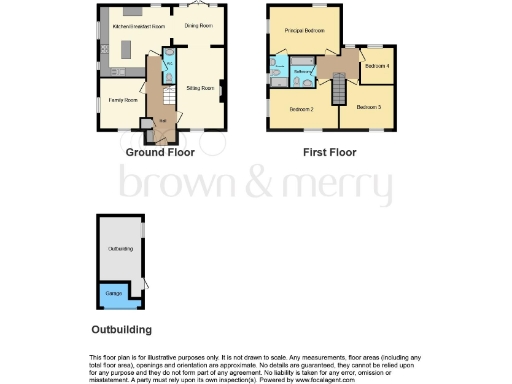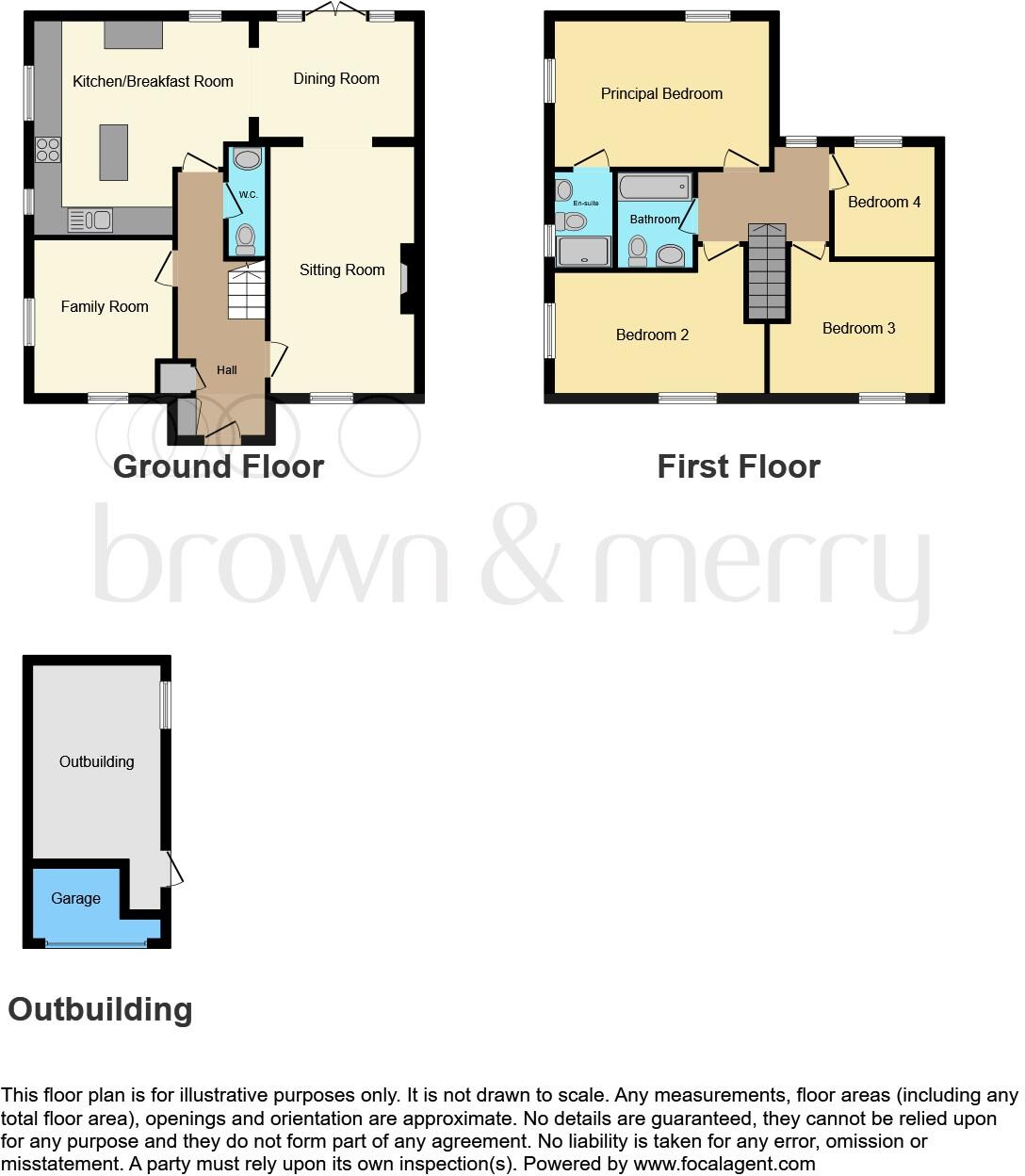Summary - 2, Clerk Street, Broughton HP22 7AS
4 bed 2 bath Detached
Four bedrooms including en-suite to master
Rear extension increases ground-floor living space
Converted garage provides home office, no vehicular garage
Off-street parking and decent corner-plot garden
Open-plan kitchen/dining with direct garden access
Well-regarded Kingsbrook location near good schools
Council tax above average for the area
Measurements and services untested — survey recommended
This modern four-bedroom detached home in Kingsbrook offers comfortable family living across well-proportioned rooms and a rear extension that increases the ground-floor footprint. The open-plan kitchen/breakfast room connects directly to the rear garden, creating a practical hub for family life and entertaining. A converted garage provides dedicated home-office space — useful for hybrid working — while off-street parking and a decent corner plot garden add everyday convenience.
Upstairs are four bedrooms, including a master with en-suite and a contemporary family bathroom. Room sizes are generous for the area, and the property’s condition appears well maintained from descriptions and images, making it move-in ready for many buyers. Nearby schools (including two Outstanding secondaries) and local amenities make this especially suitable for families.
Notable practical points: the garage has been converted so there is no internal vehicular garage space; purchasers should verify measurements and services as these have not been tested. Council tax is above average for the area. Prospective buyers are advised to commission their own surveys and service reports to confirm condition and any latent repairs before purchase.
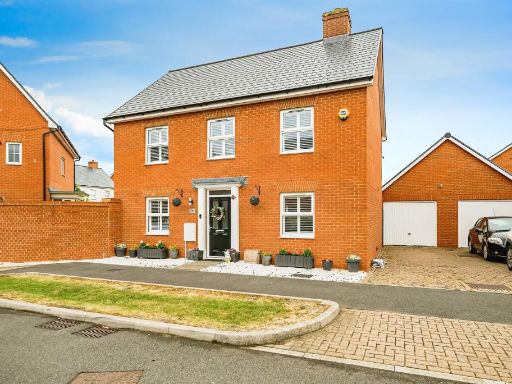 4 bedroom detached house for sale in Maybrick Road, Broughton, Aylesbury, HP22 — £525,000 • 4 bed • 3 bath • 1085 ft²
4 bedroom detached house for sale in Maybrick Road, Broughton, Aylesbury, HP22 — £525,000 • 4 bed • 3 bath • 1085 ft²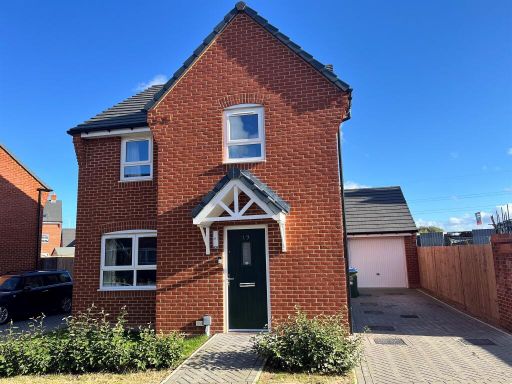 4 bedroom detached house for sale in Steersman Lane, Broughton, Aylesbury, HP22 — £470,000 • 4 bed • 2 bath • 1088 ft²
4 bedroom detached house for sale in Steersman Lane, Broughton, Aylesbury, HP22 — £470,000 • 4 bed • 2 bath • 1088 ft²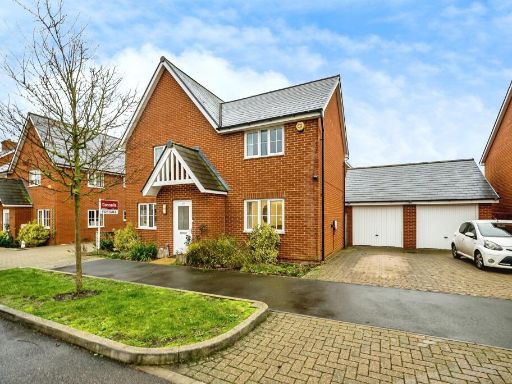 4 bedroom detached house for sale in Maybrick Road, Broughton, Aylesbury, HP22 — £525,000 • 4 bed • 2 bath • 1151 ft²
4 bedroom detached house for sale in Maybrick Road, Broughton, Aylesbury, HP22 — £525,000 • 4 bed • 2 bath • 1151 ft²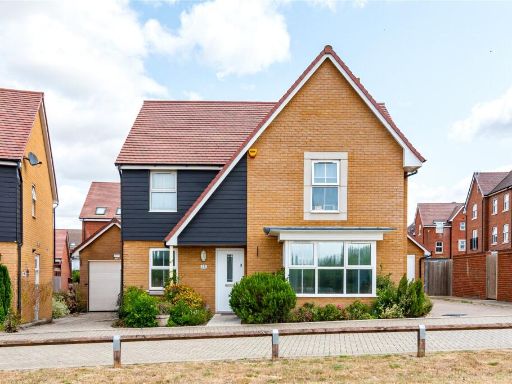 4 bedroom detached house for sale in Bobby Road, Broughton, Aylesbury, Buckinghamshire, HP22 — £620,000 • 4 bed • 2 bath • 1414 ft²
4 bedroom detached house for sale in Bobby Road, Broughton, Aylesbury, Buckinghamshire, HP22 — £620,000 • 4 bed • 2 bath • 1414 ft²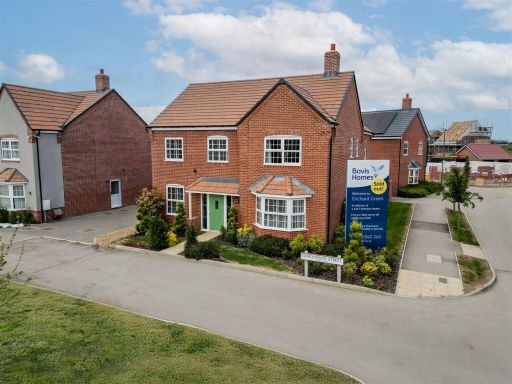 4 bedroom detached house for sale in Edmondson Street, Broughton, HP22 — £670,000 • 4 bed • 3 bath • 1786 ft²
4 bedroom detached house for sale in Edmondson Street, Broughton, HP22 — £670,000 • 4 bed • 3 bath • 1786 ft²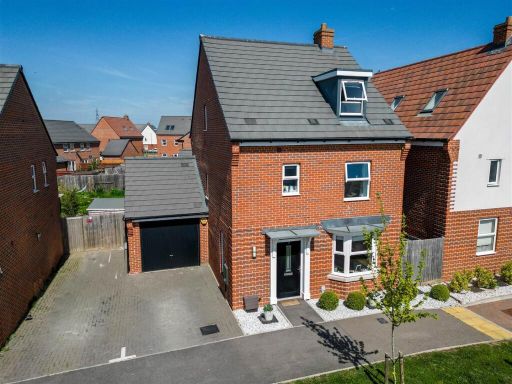 4 bedroom detached house for sale in Branch Lane, Broughton, Aylesbury, HP22 — £535,000 • 4 bed • 3 bath • 1473 ft²
4 bedroom detached house for sale in Branch Lane, Broughton, Aylesbury, HP22 — £535,000 • 4 bed • 3 bath • 1473 ft²