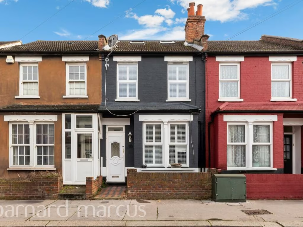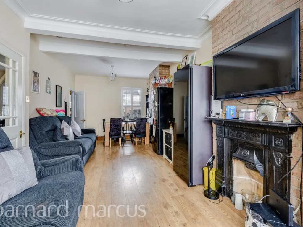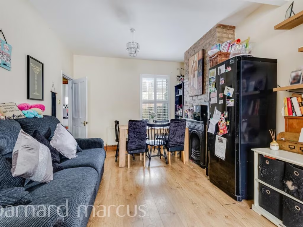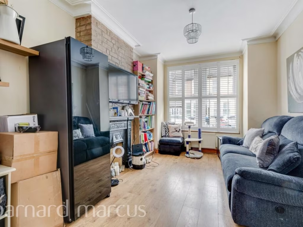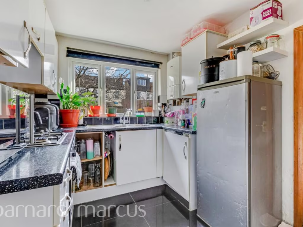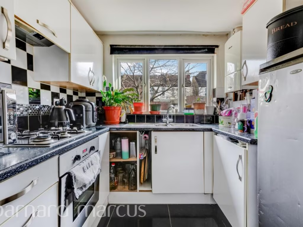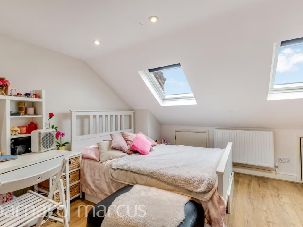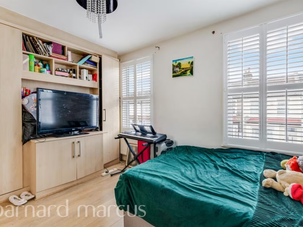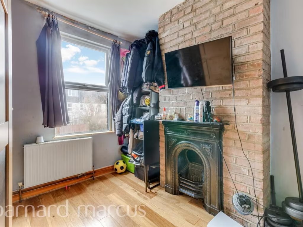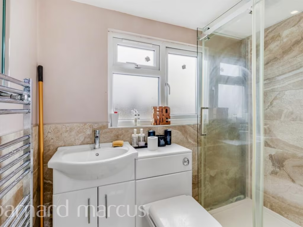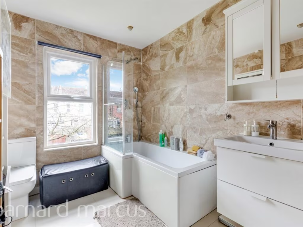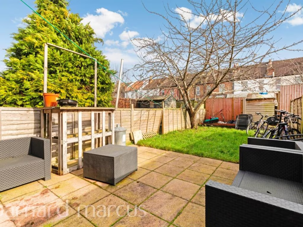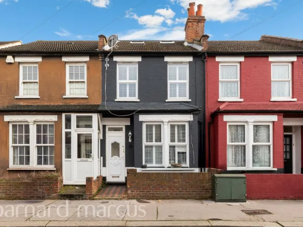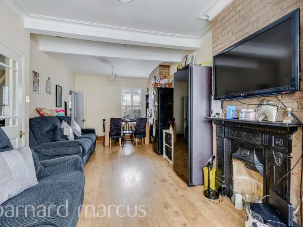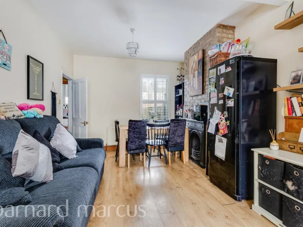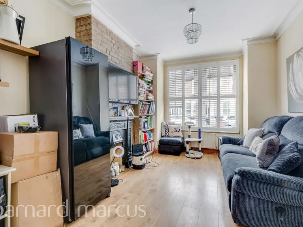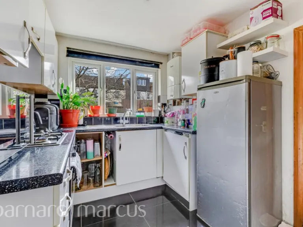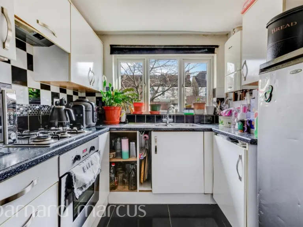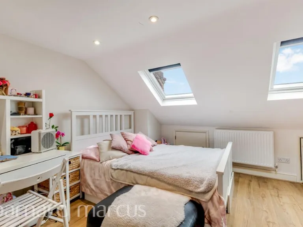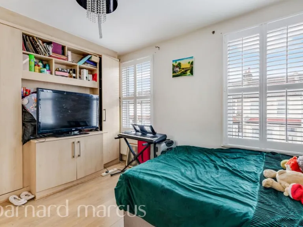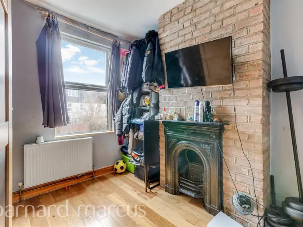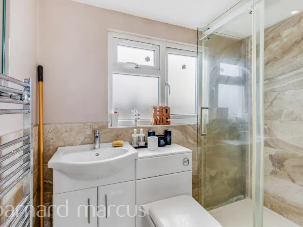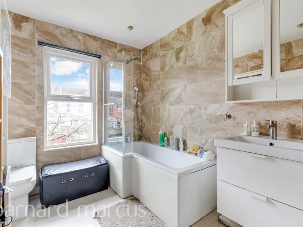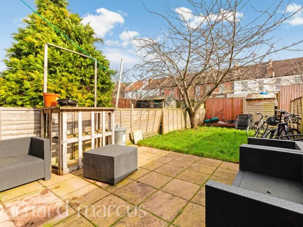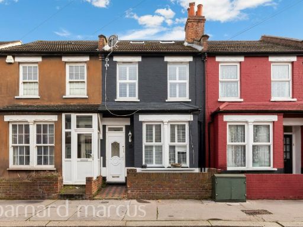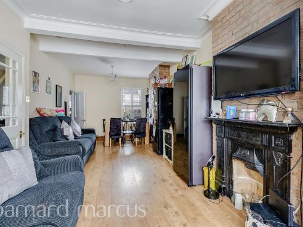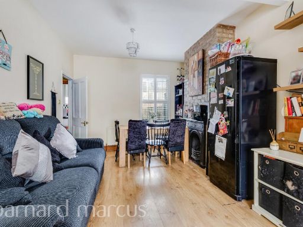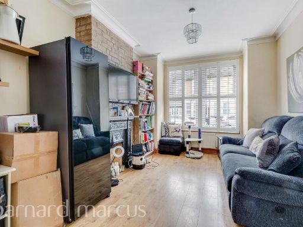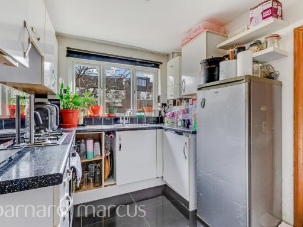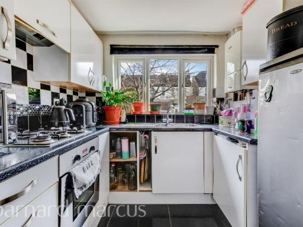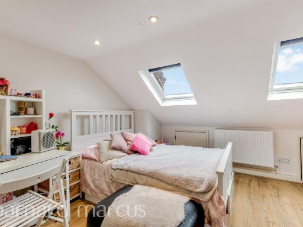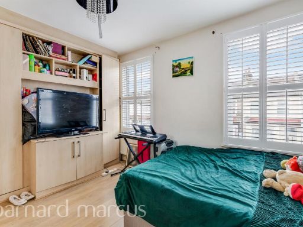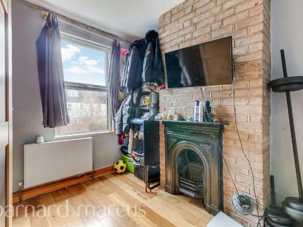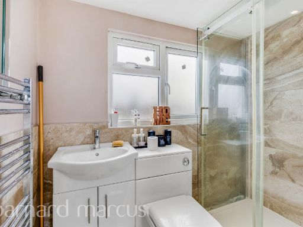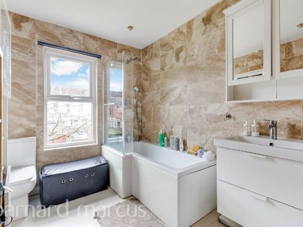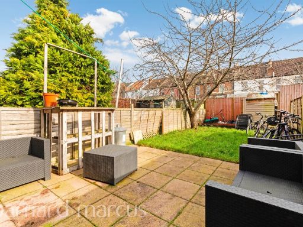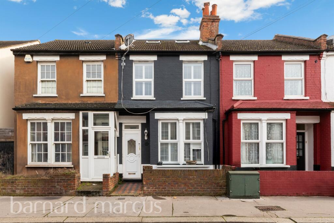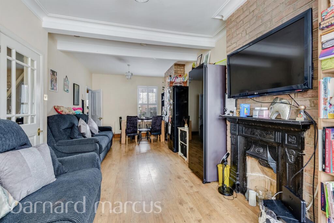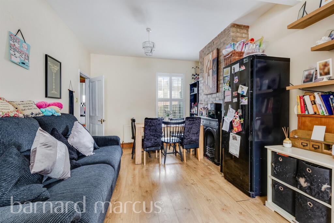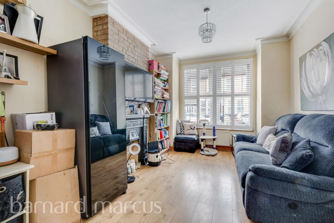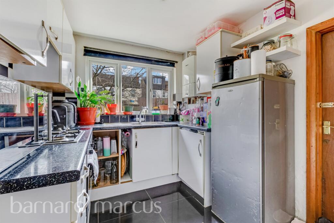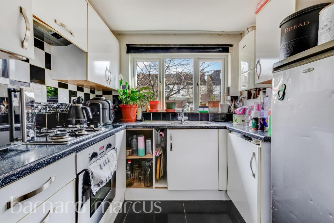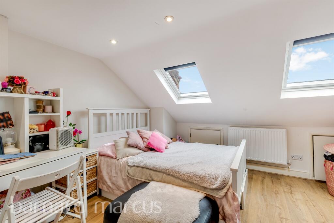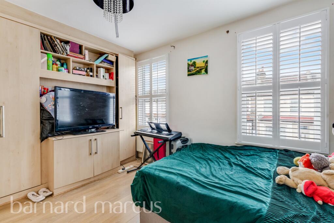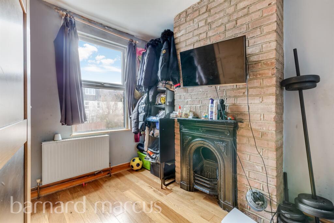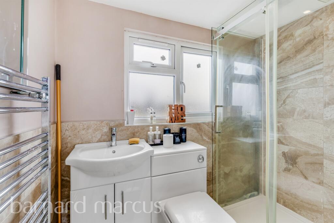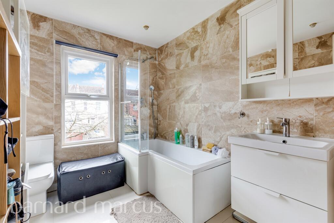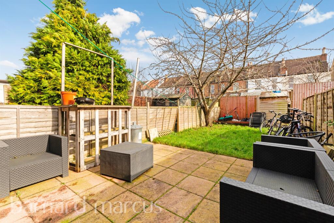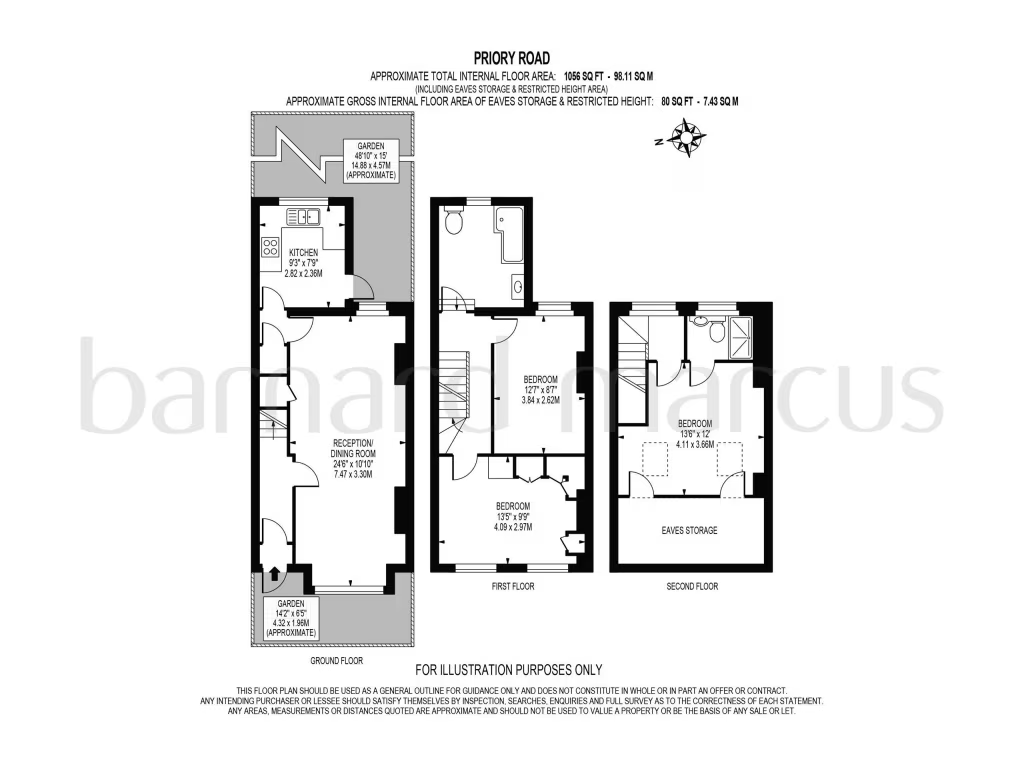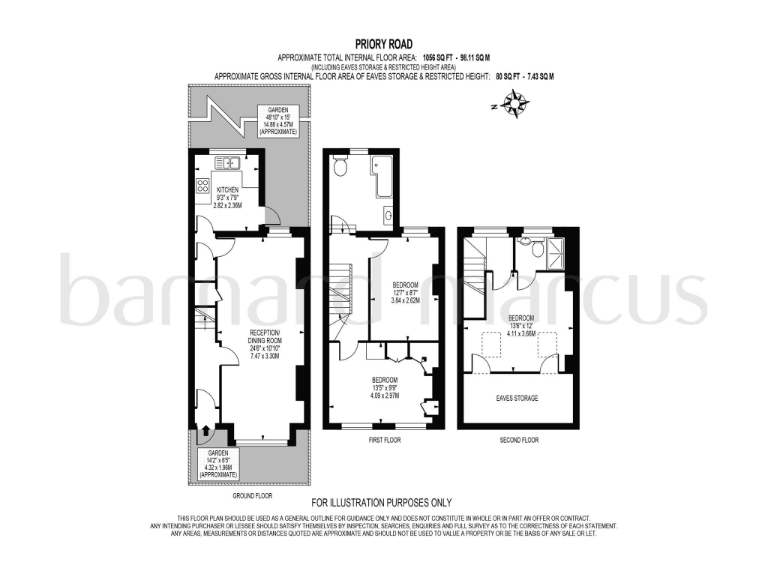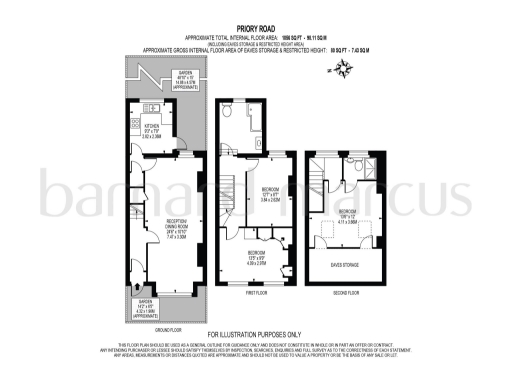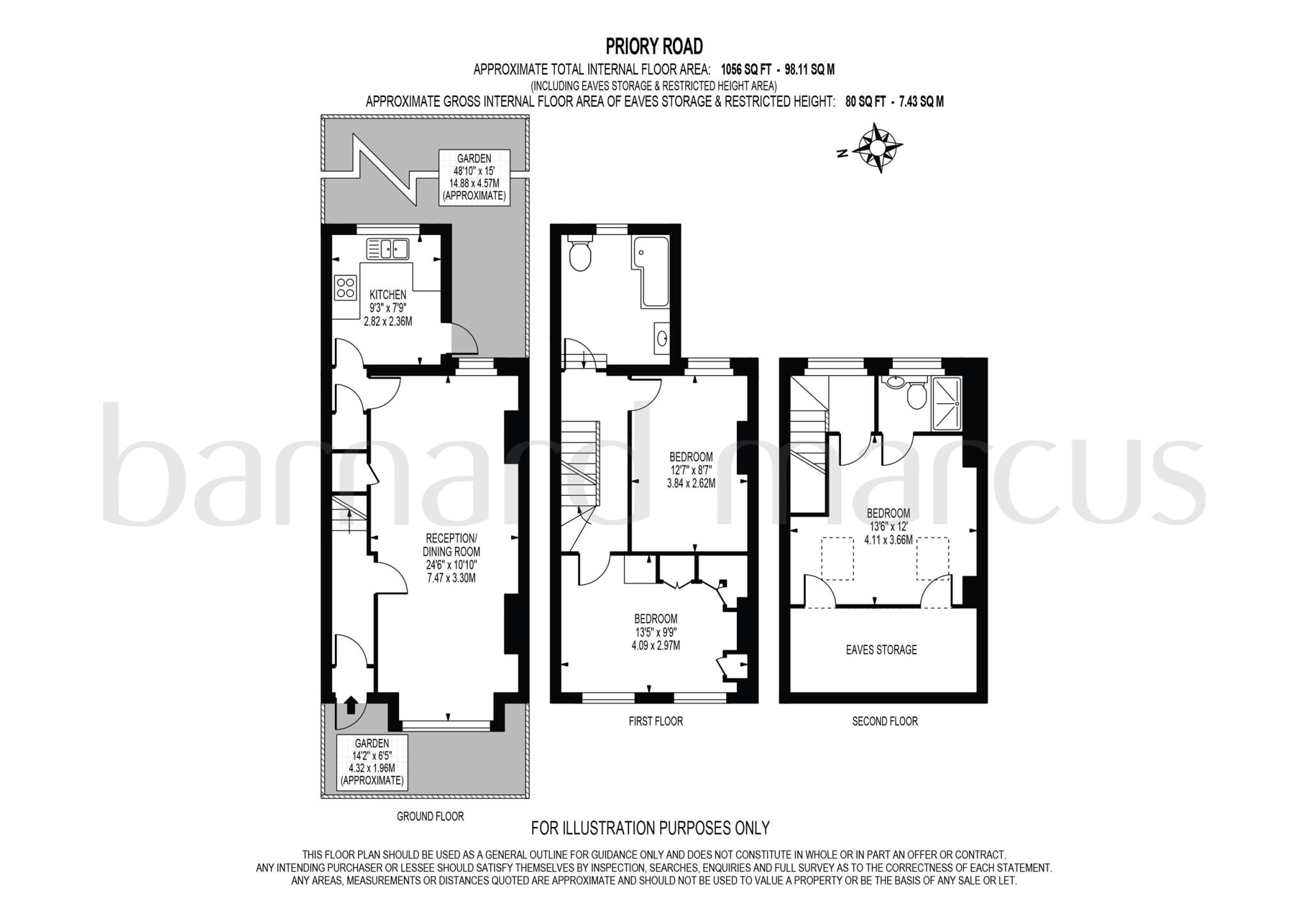Summary - 87 PRIORY ROAD CROYDON CR0 3QZ
3 bed 2 bath Terraced
Loft conversion, two bathrooms and quick links to central London ideal for growing households.
- Three bedrooms plus loft conversion, versatile master/guest suite
- Through-lounge with bay window and feature fireplace
- Private low-maintenance rear garden, small plot
- Double glazing fitted after 2002; mains gas boiler and radiators
- Fast broadband and excellent mobile signal; close to West Croydon station
- Solid brick walls likely without insulation — potential upgrade needed
- Above-average local crime and area deprivation to consider
- Sold freehold; total size c.1,056 sq ft, two bathrooms
A well-proportioned mid-terrace period house located a short walk from West Croydon station. The property offers three good bedrooms plus a loft conversion, an open through-lounge with bay window and a private low-maintenance rear garden — practical spaces for family life and everyday commuting.
The interior mixes period character and modern touches: double glazing installed post-2002, hardwood flooring in the reception and a fitted kitchen with direct garden access. The loft conversion provides useful extra living or sleeping space, and the house benefits from fast broadband, excellent mobile signal and mains gas central heating.
Notable practical points are clear: the home sits on a small plot in a densely populated area with above-average crime and higher local deprivation. The building is solid-brick and likely lacks wall insulation, and as a property built c.1900–1929 it may require updating in places; prospective buyers should commission a full survey. Council tax is described as affordable, and the property is sold freehold.
This house will suit families or buyers wanting close transport links and extra bedroom flexibility without the immediate need for major structural work. It also offers refurbishment potential to add value, but budget for insulation and possible modernisation when considering offers.
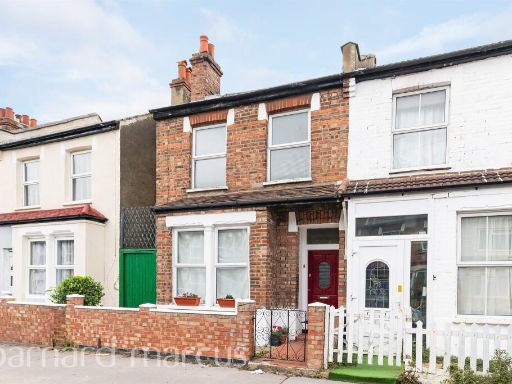 2 bedroom terraced house for sale in Priory Road, Croydon, CR0 — £375,000 • 2 bed • 1 bath • 801 ft²
2 bedroom terraced house for sale in Priory Road, Croydon, CR0 — £375,000 • 2 bed • 1 bath • 801 ft²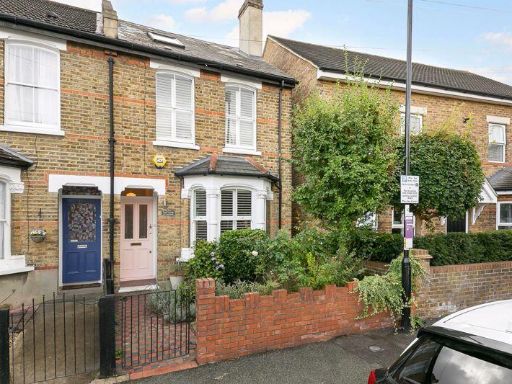 3 bedroom semi-detached house for sale in Oval Road, East Croydon, CR0 — £545,000 • 3 bed • 2 bath • 1180 ft²
3 bedroom semi-detached house for sale in Oval Road, East Croydon, CR0 — £545,000 • 3 bed • 2 bath • 1180 ft²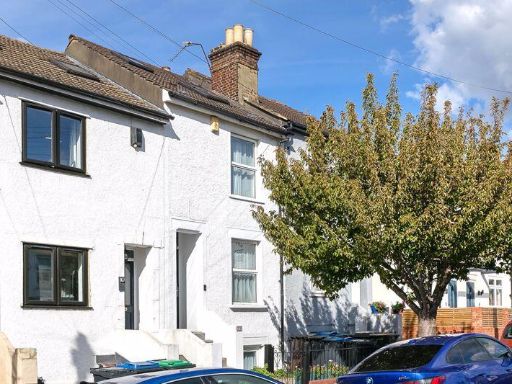 3 bedroom terraced house for sale in Newark Road, South Croydon, CR2 — £465,000 • 3 bed • 1 bath • 1140 ft²
3 bedroom terraced house for sale in Newark Road, South Croydon, CR2 — £465,000 • 3 bed • 1 bath • 1140 ft²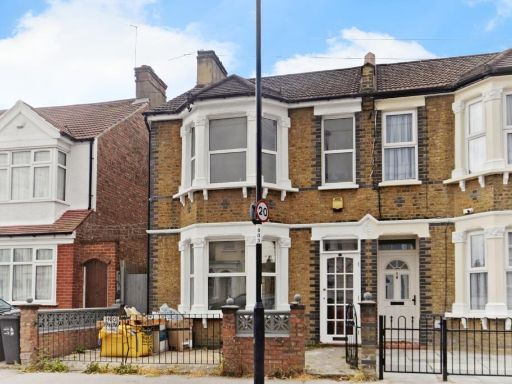 3 bedroom semi-detached house for sale in Hartley Road, Croydon, CR0 — £450,000 • 3 bed • 1 bath • 1460 ft²
3 bedroom semi-detached house for sale in Hartley Road, Croydon, CR0 — £450,000 • 3 bed • 1 bath • 1460 ft²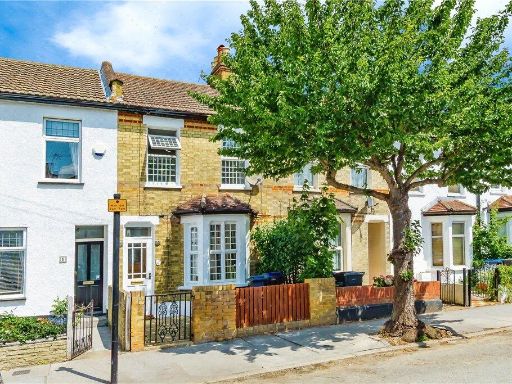 3 bedroom terraced house for sale in Mansfield Road, South Croydon, CR2 — £420,000 • 3 bed • 1 bath • 958 ft²
3 bedroom terraced house for sale in Mansfield Road, South Croydon, CR2 — £420,000 • 3 bed • 1 bath • 958 ft²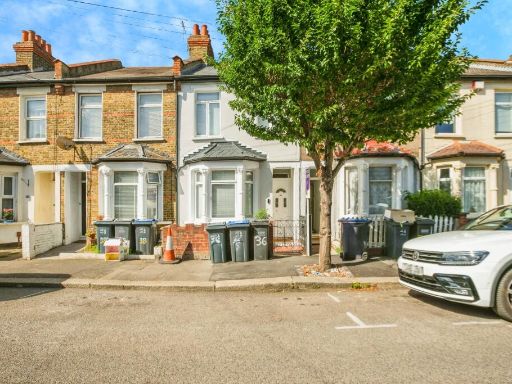 3 bedroom terraced house for sale in Guildford Road, Croydon, CR0 — £425,000 • 3 bed • 2 bath • 987 ft²
3 bedroom terraced house for sale in Guildford Road, Croydon, CR0 — £425,000 • 3 bed • 2 bath • 987 ft²