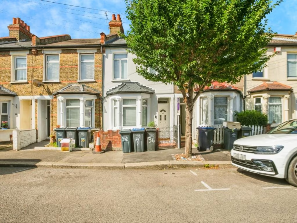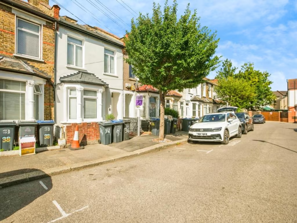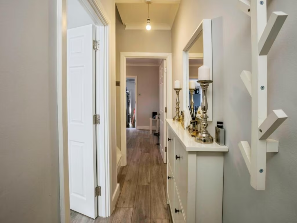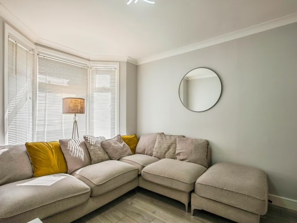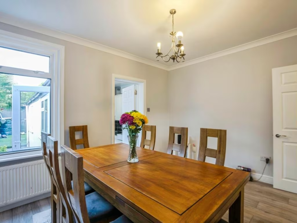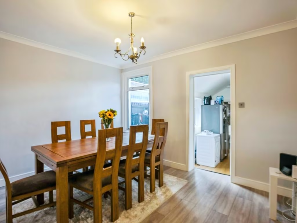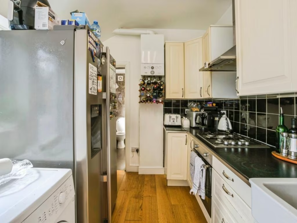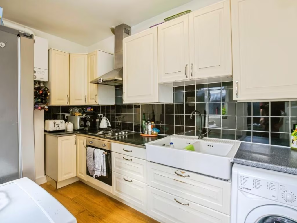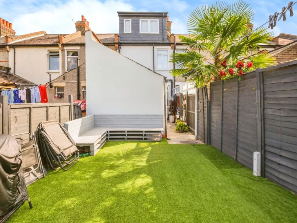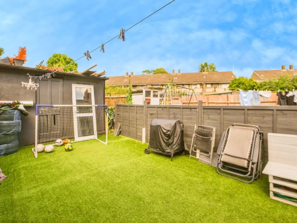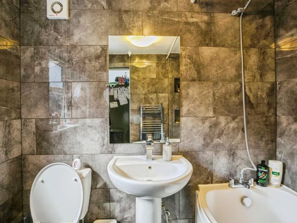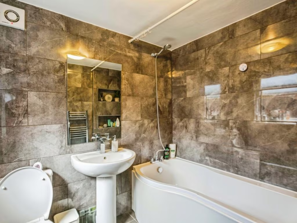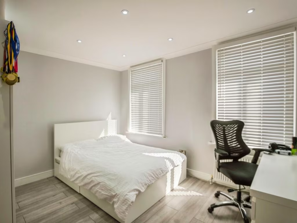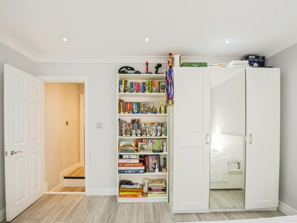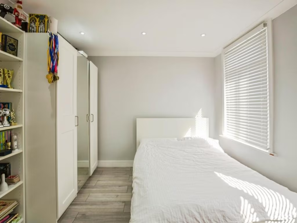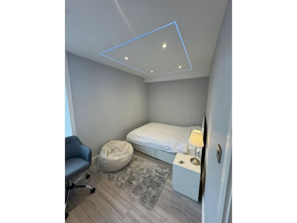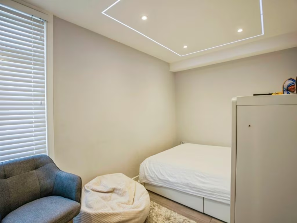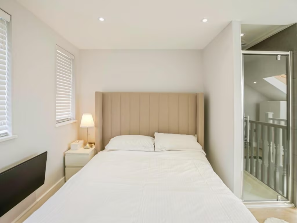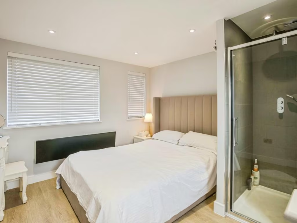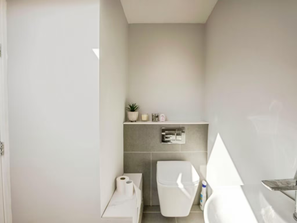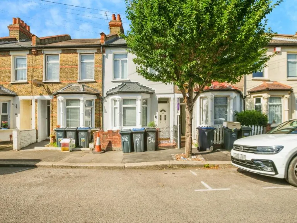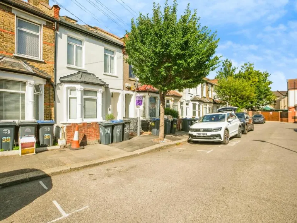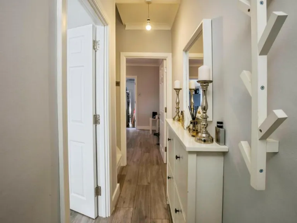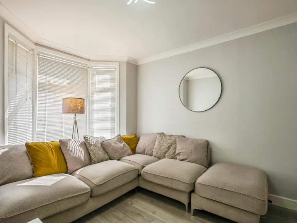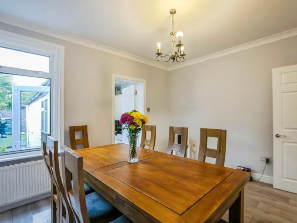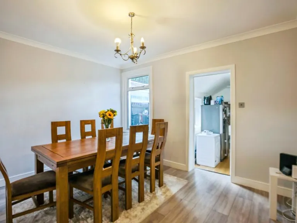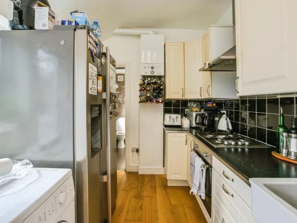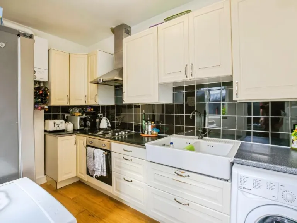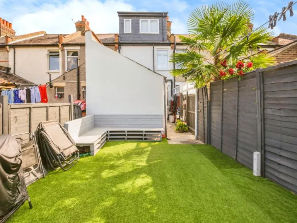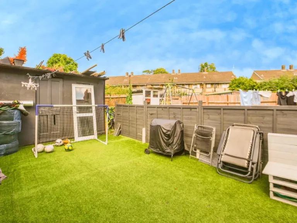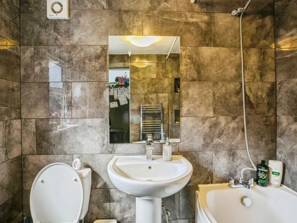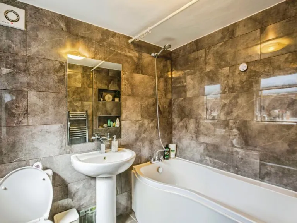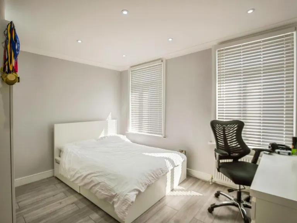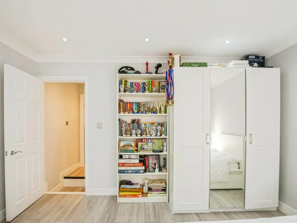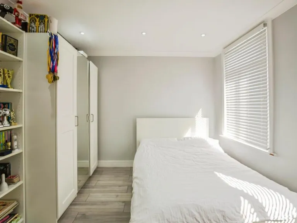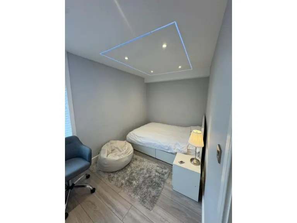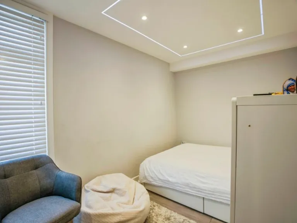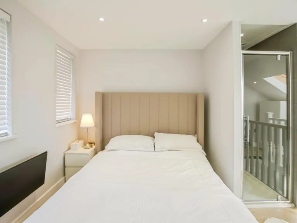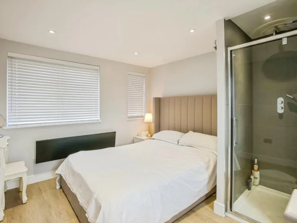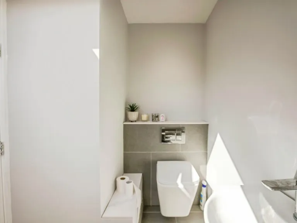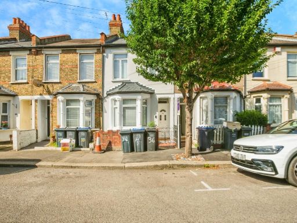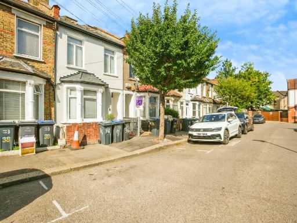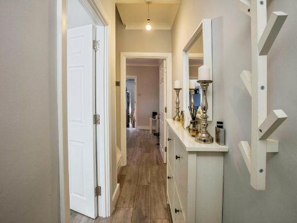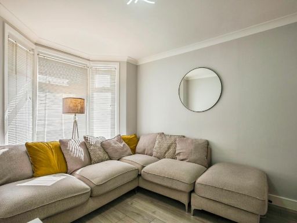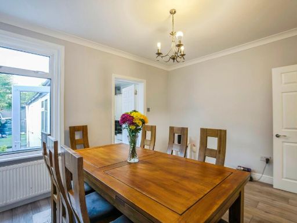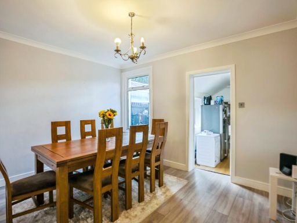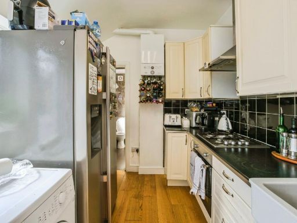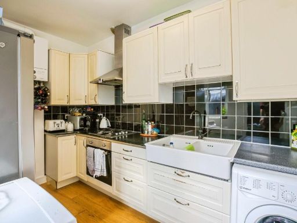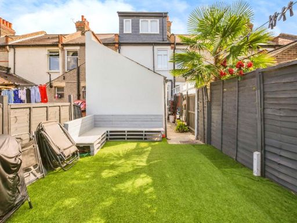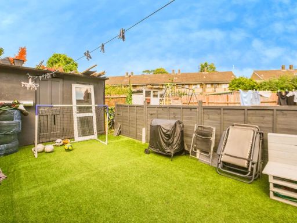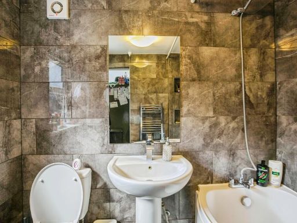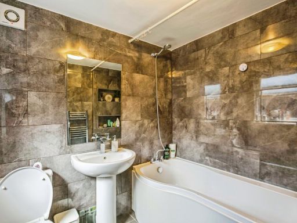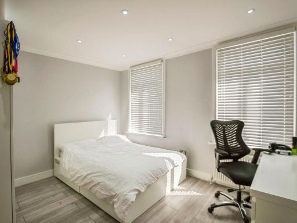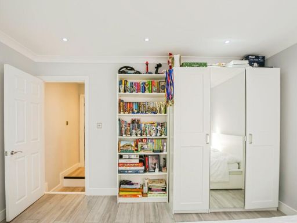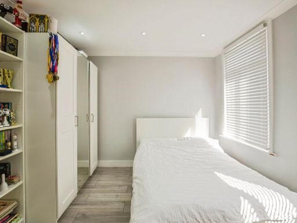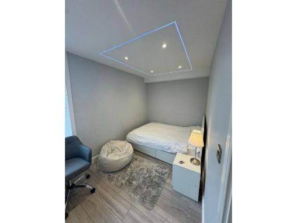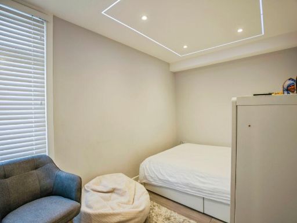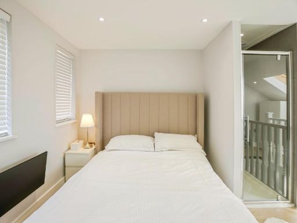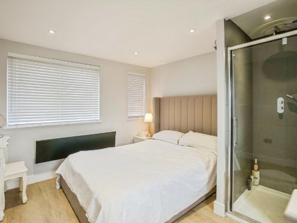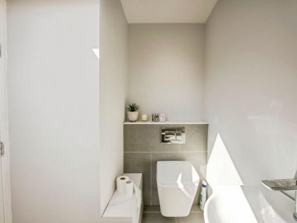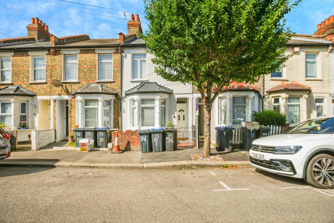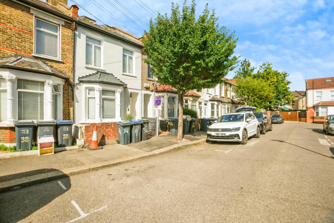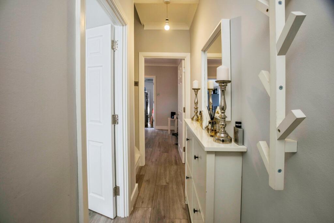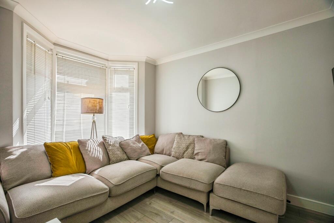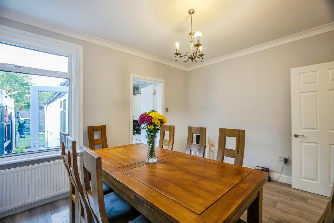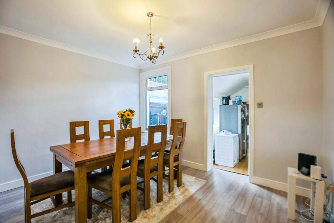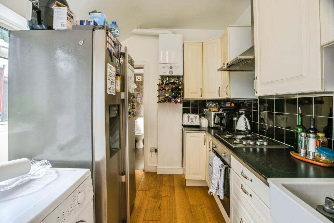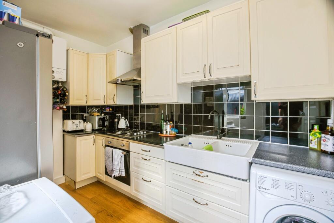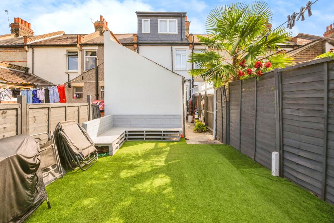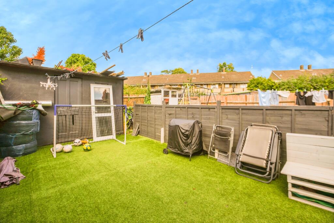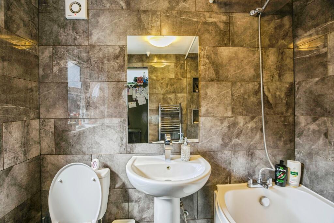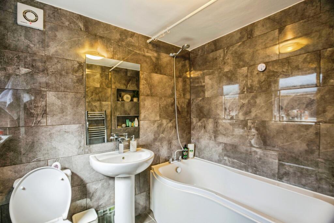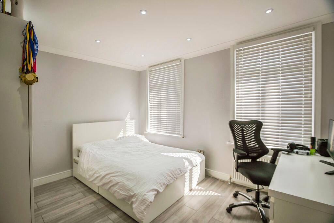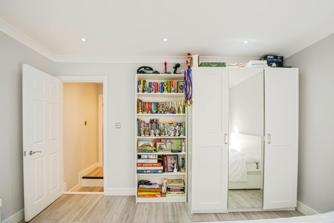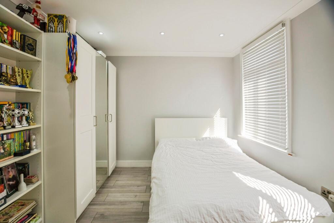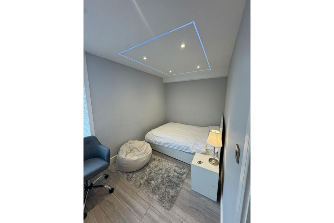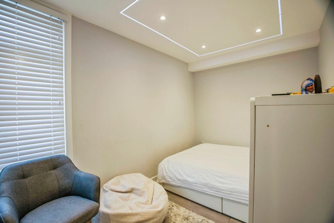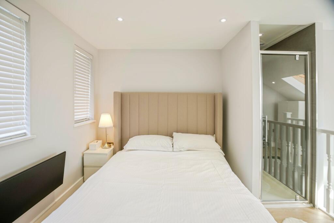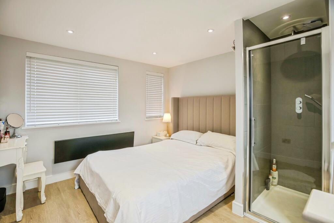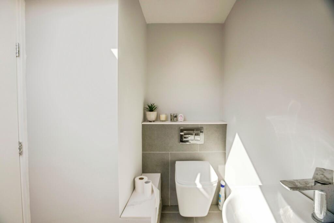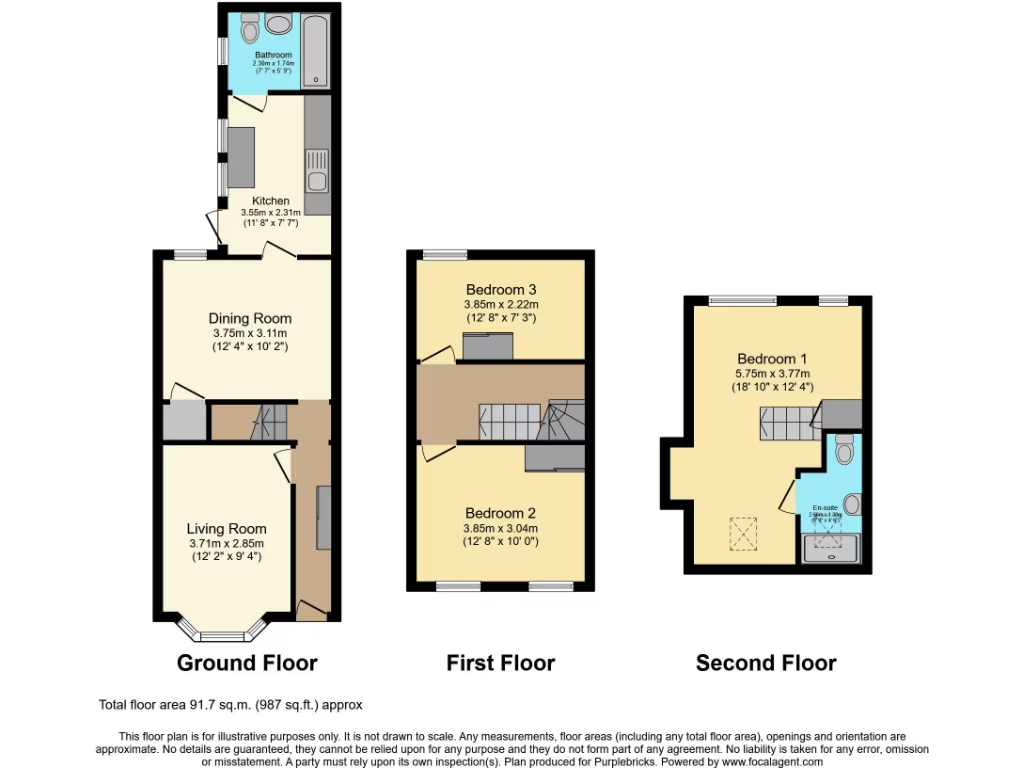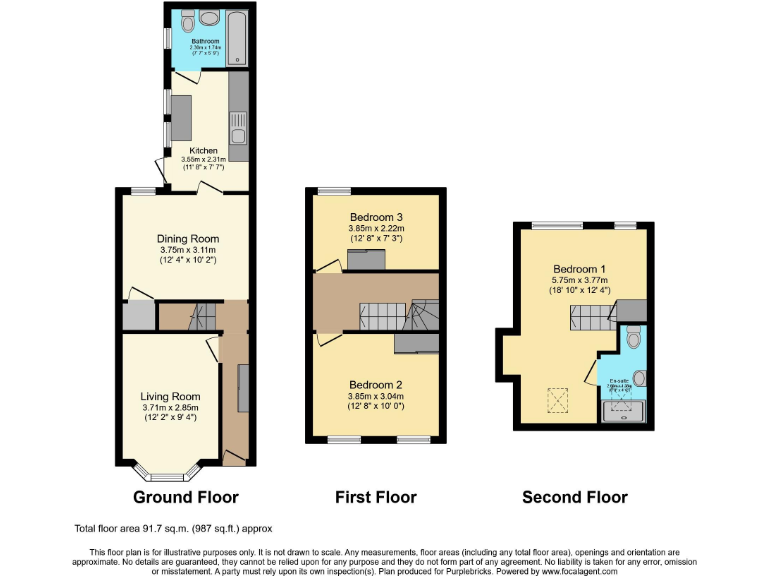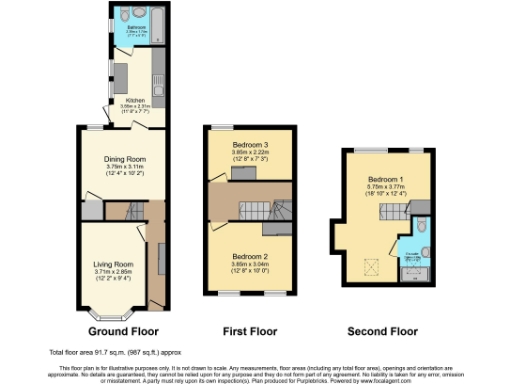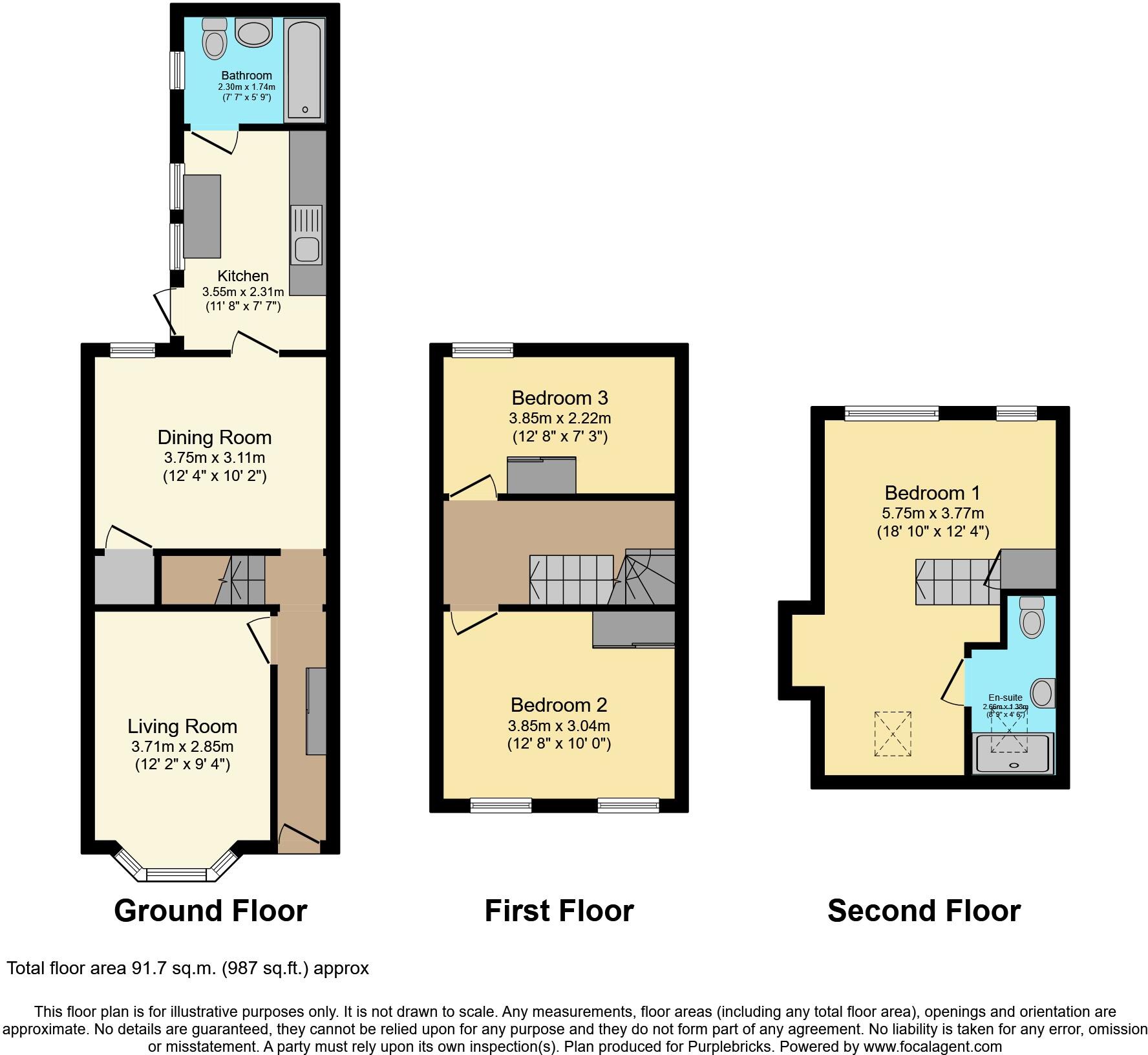Summary - 36 GUILDFORD ROAD CROYDON CR0 2HG
3 bed 2 bath Terraced
Conveniently placed near fast rail links and town centre amenities.
3 double bedrooms including top-floor principal with en-suite
Two reception rooms plus separate fitted kitchen
Low-maintenance private rear garden, small plot
Freehold; approx. 987 sq ft; affordable council tax band
Close to Selhurst, East and West Croydon stations and Tramlink
Solid brick construction; no known cavity wall insulation (assumed)
High local crime and area deprivation — consider safety measures
Double glazing present; install dates and full services not verified
This well-presented three-bedroom mid-terrace offers practical family accommodation across three floors with bright living spaces and a neutral finish. The principal bedroom on the top floor benefits from an en-suite, while two further bedrooms on the first floor suit children, a home office or flexible living.
The layout includes two reception rooms, a separate fitted kitchen and a ground-floor bathroom; gas central heating, double glazing and fire-rated doors are in place. The low-maintenance, all-weather rear garden is small but private, suited to easy upkeep rather than extensive landscaping.
Location is a strong selling point: the house sits close to Selhurst, East and West Croydon stations, regular buses and Tramlink, with Croydon town centre amenities and several good schools nearby. The property is freehold and around 987 sq ft, making it an affordable option for buyers seeking space close to transport links.
Important considerations: the building dates from the 1930–1949 period and has solid brick walls with no known cavity insulation (assumed), which may affect energy efficiency and future heating costs. The surrounding area shows higher crime and relative deprivation indicators, so buyers should consider local safety and community factors when viewing.
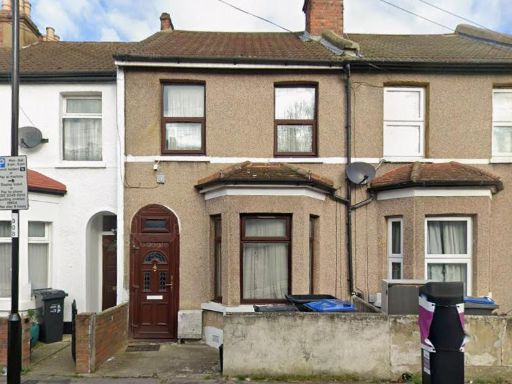 3 bedroom terraced house for sale in Dennett Road, Croydon, CR0 — £425,000 • 3 bed • 1 bath • 840 ft²
3 bedroom terraced house for sale in Dennett Road, Croydon, CR0 — £425,000 • 3 bed • 1 bath • 840 ft²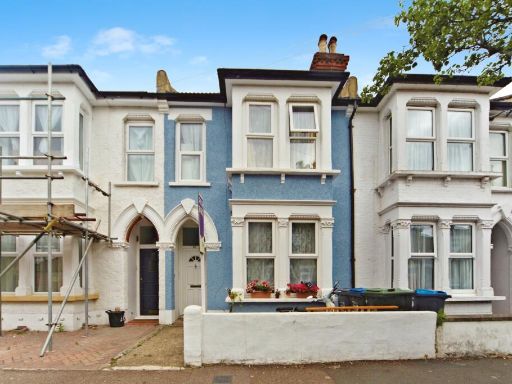 3 bedroom terraced house for sale in Amberley Grove, Croydon, CR0 — £475,000 • 3 bed • 1 bath • 1202 ft²
3 bedroom terraced house for sale in Amberley Grove, Croydon, CR0 — £475,000 • 3 bed • 1 bath • 1202 ft²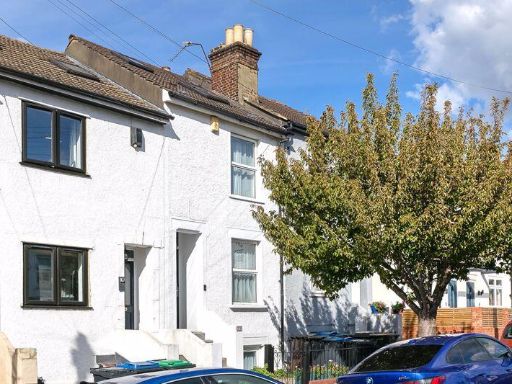 3 bedroom terraced house for sale in Newark Road, South Croydon, CR2 — £465,000 • 3 bed • 1 bath • 1140 ft²
3 bedroom terraced house for sale in Newark Road, South Croydon, CR2 — £465,000 • 3 bed • 1 bath • 1140 ft²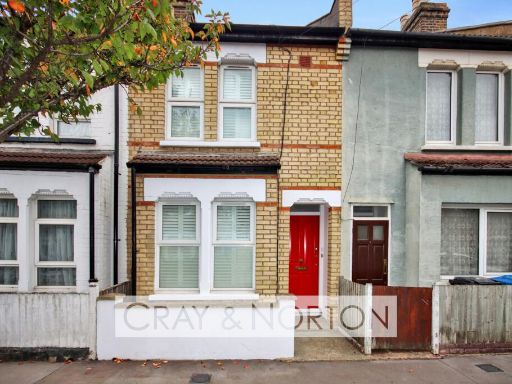 2 bedroom terraced house for sale in Beaconsfield Road, Croydon, CR0 — £425,000 • 2 bed • 1 bath • 738 ft²
2 bedroom terraced house for sale in Beaconsfield Road, Croydon, CR0 — £425,000 • 2 bed • 1 bath • 738 ft²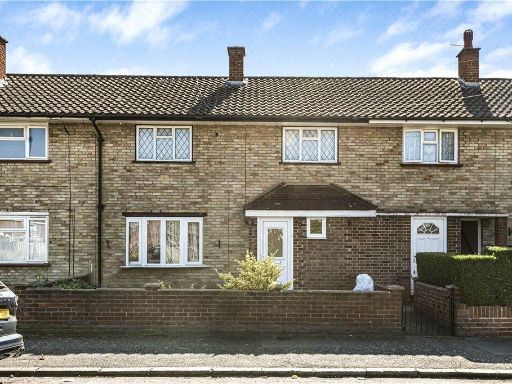 3 bedroom terraced house for sale in Tirrell Road, Croydon, CR0 — £415,000 • 3 bed • 2 bath • 902 ft²
3 bedroom terraced house for sale in Tirrell Road, Croydon, CR0 — £415,000 • 3 bed • 2 bath • 902 ft²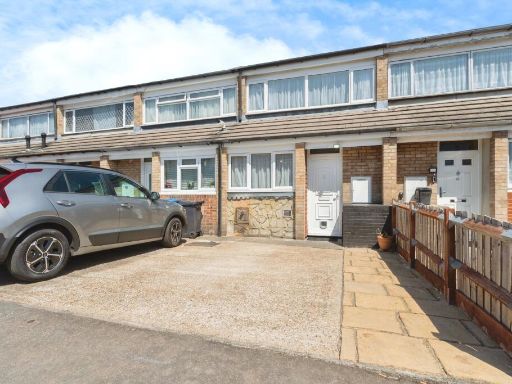 2 bedroom terraced house for sale in Cromwell Road, Croydon, CR0 — £375,000 • 2 bed • 1 bath • 739 ft²
2 bedroom terraced house for sale in Cromwell Road, Croydon, CR0 — £375,000 • 2 bed • 1 bath • 739 ft²