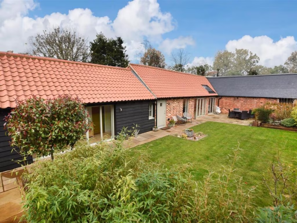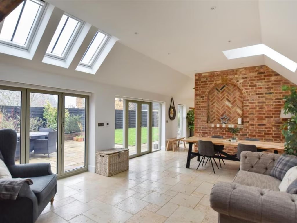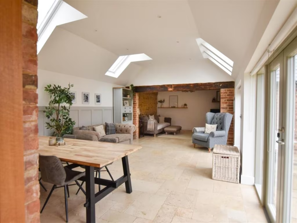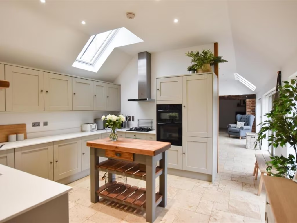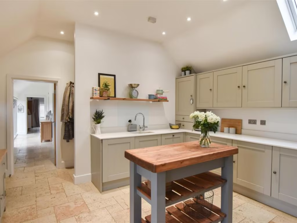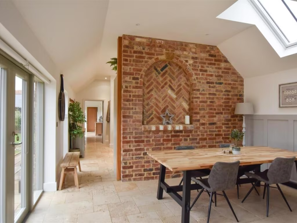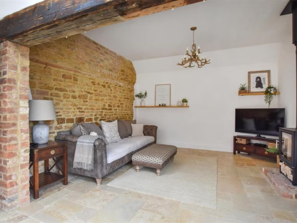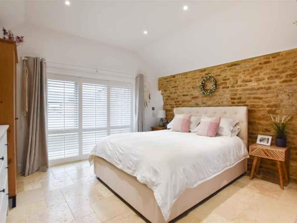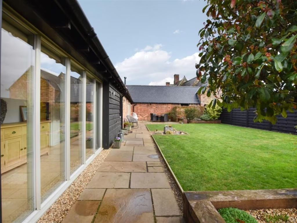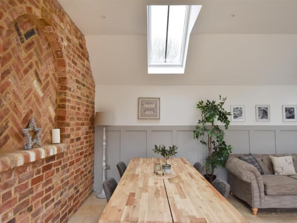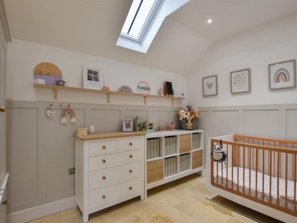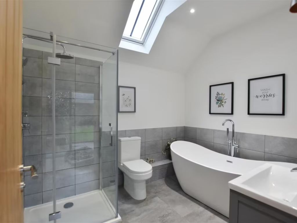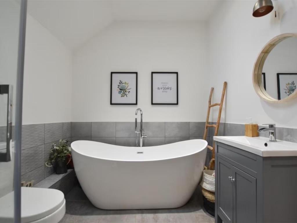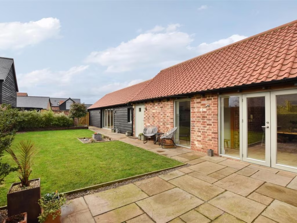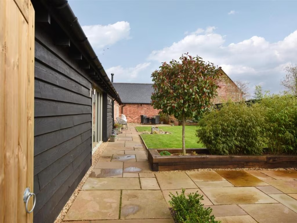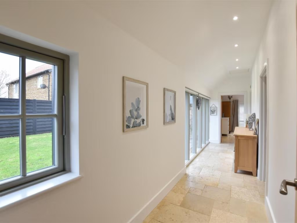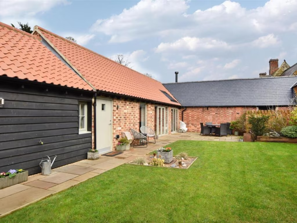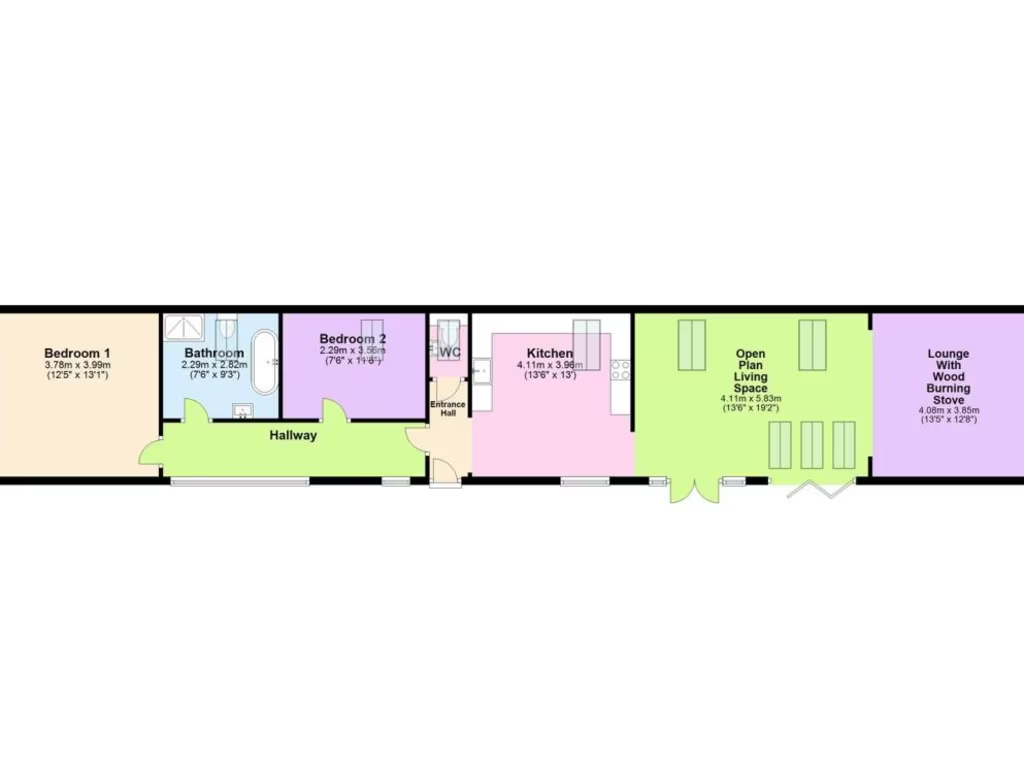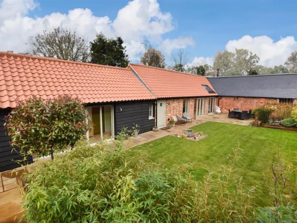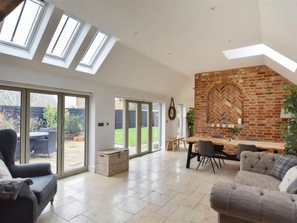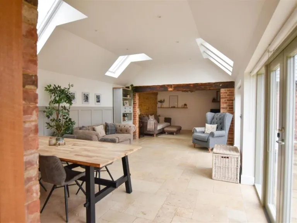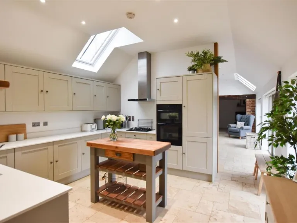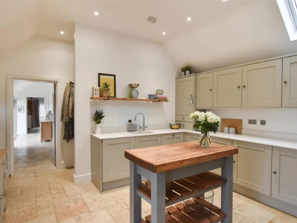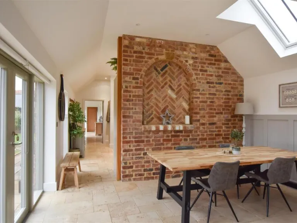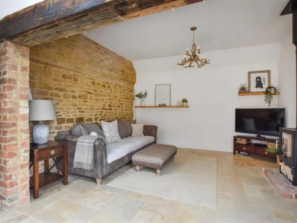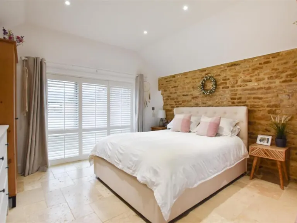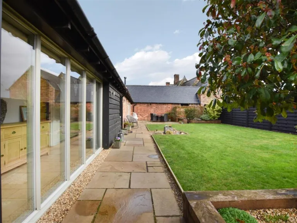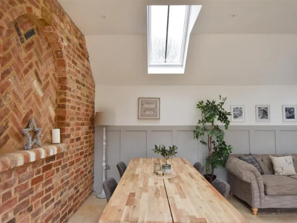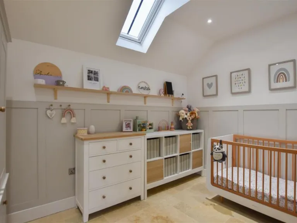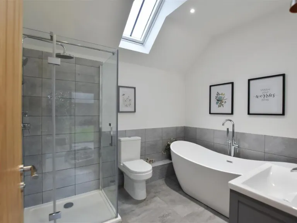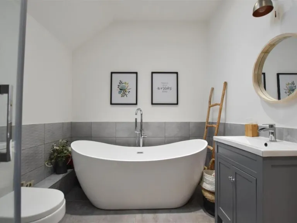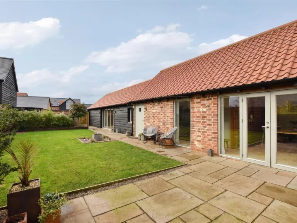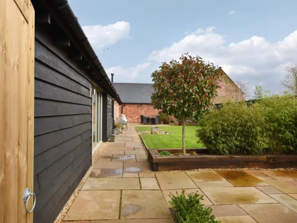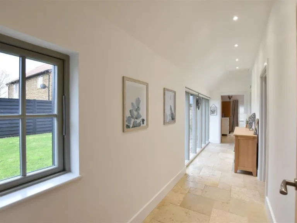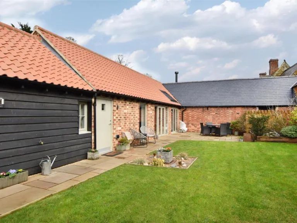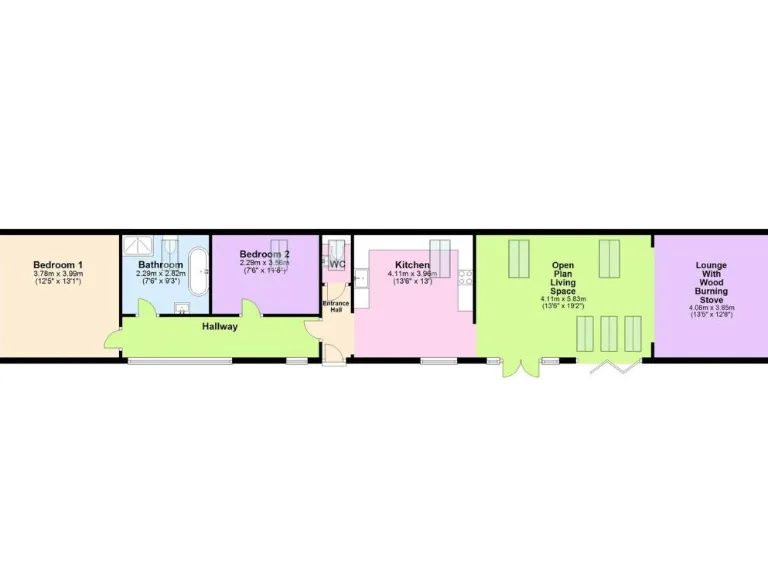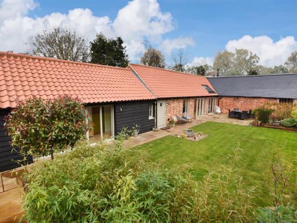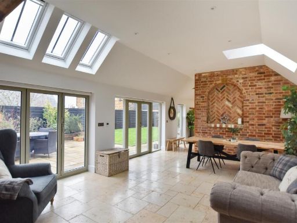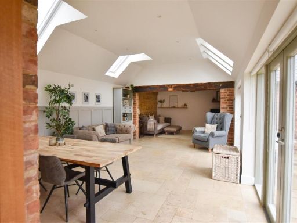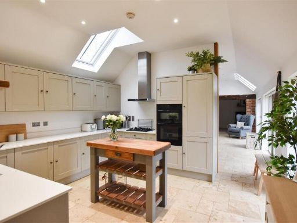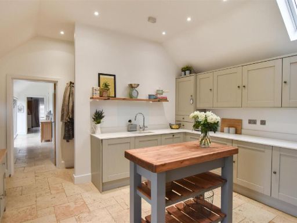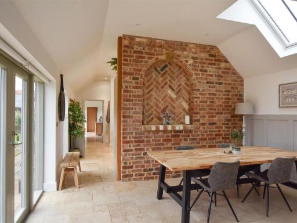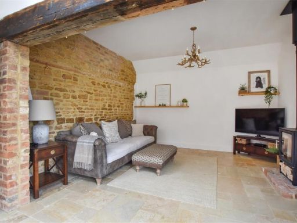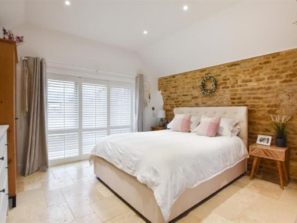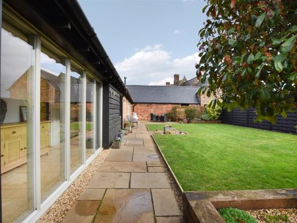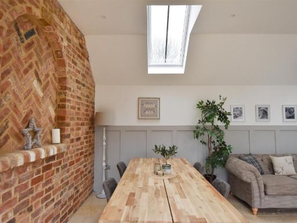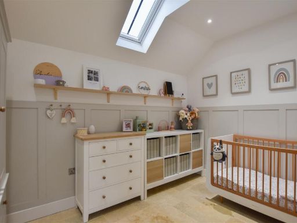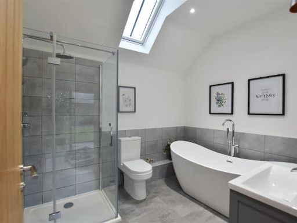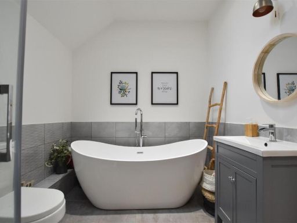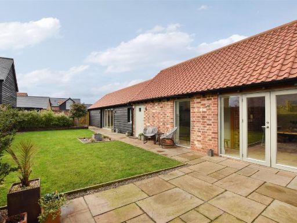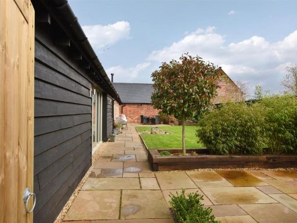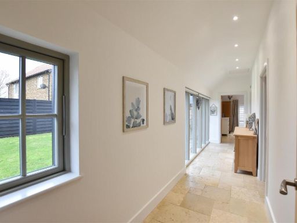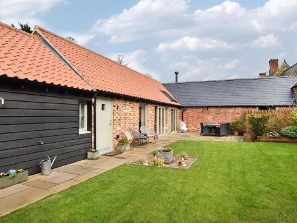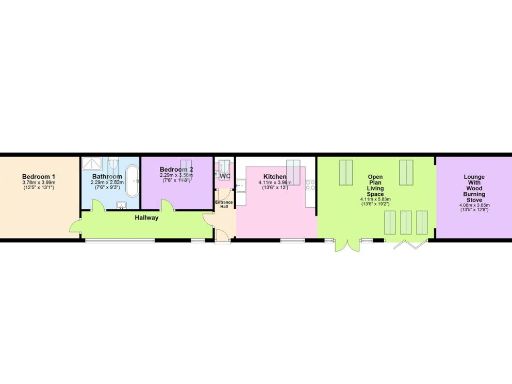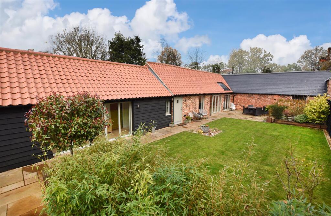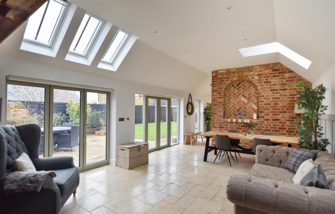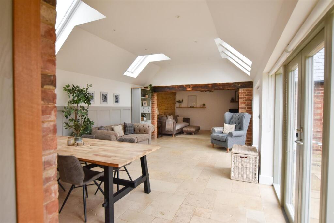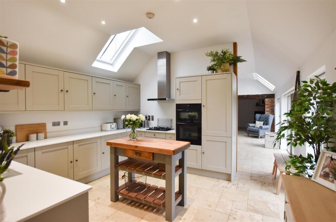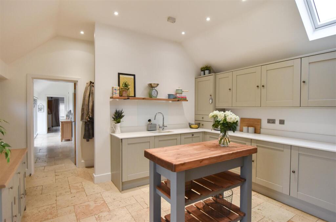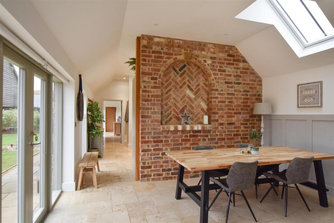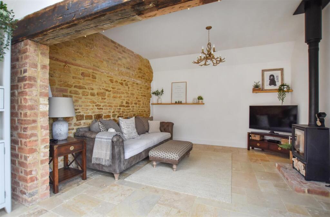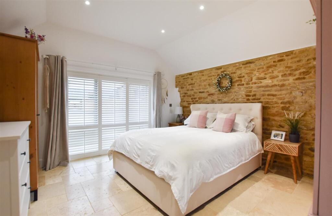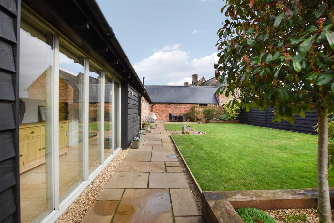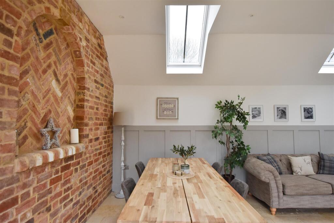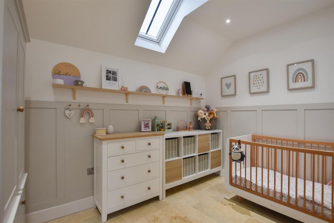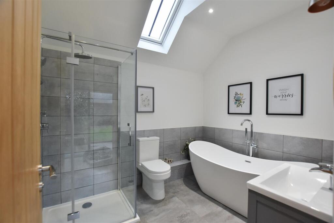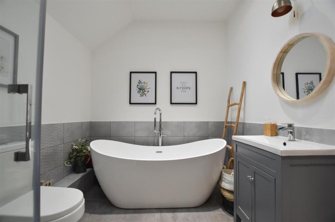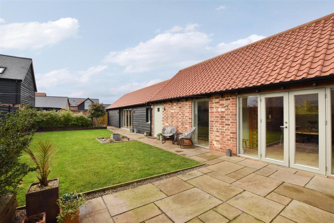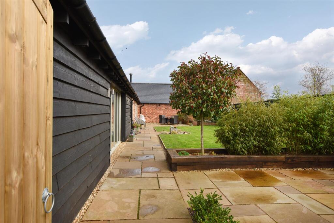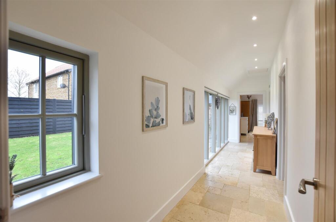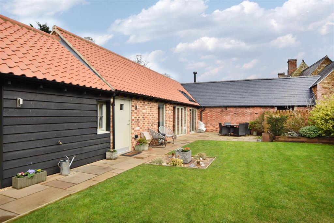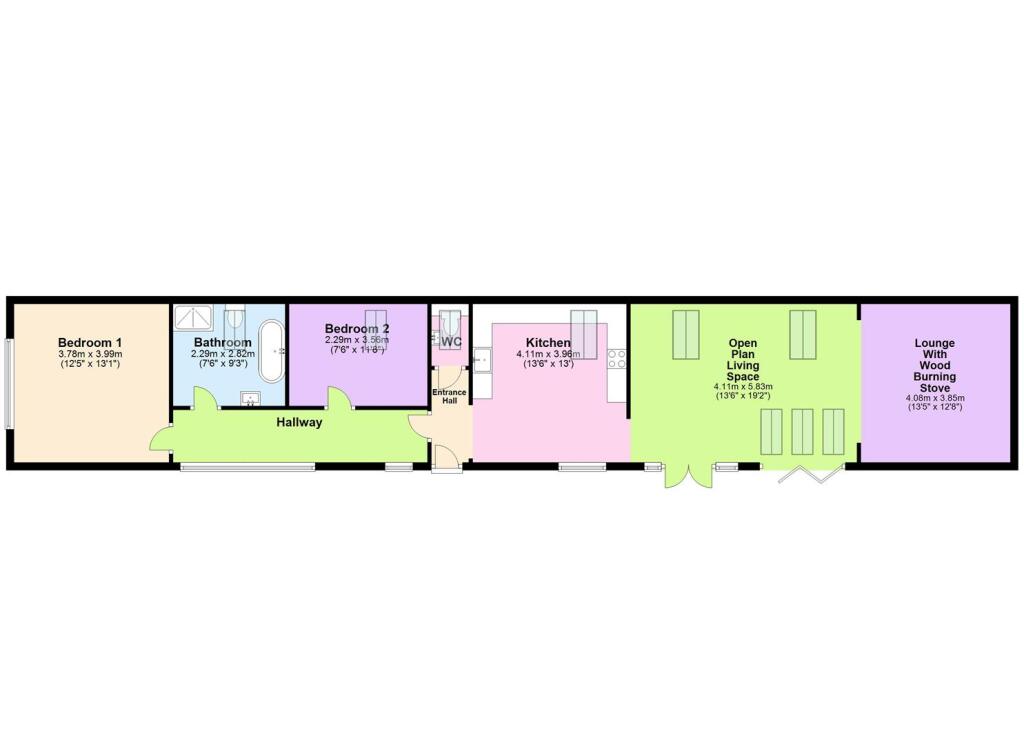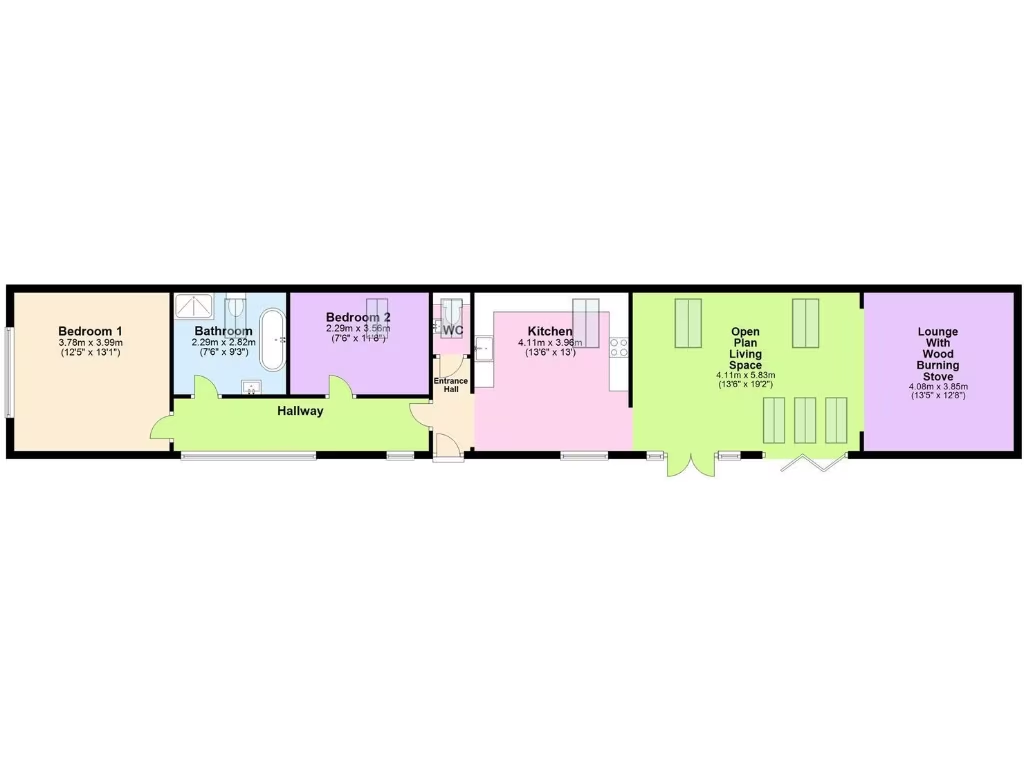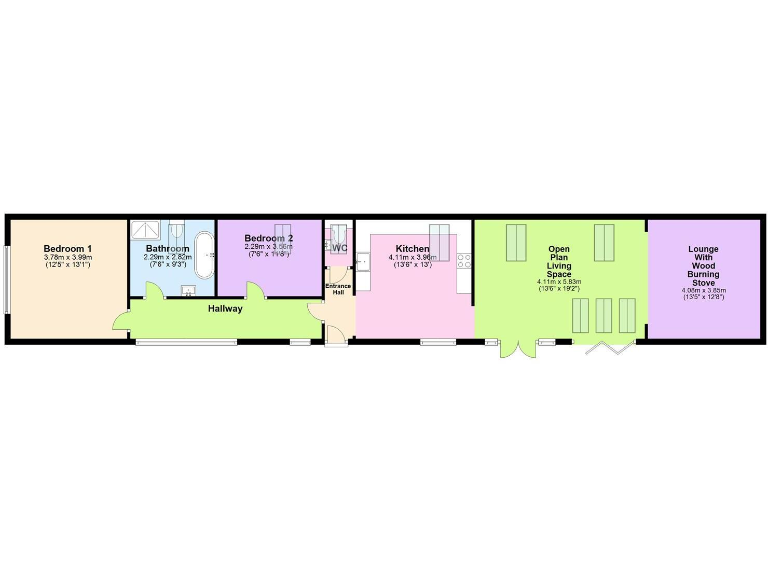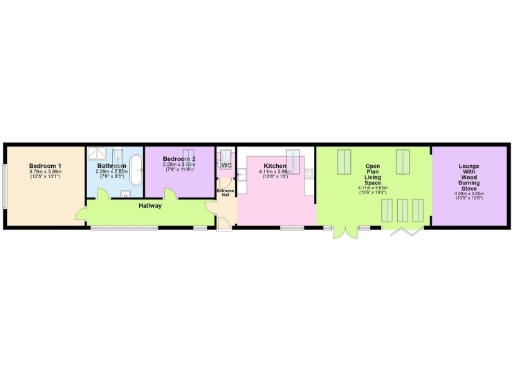Summary - Hill Farm Court, Mears Ashby, Northampton NN6 0EQ
2 bed 1 bath House
**Standout Features:**
- Single-storey barn conversion in a private development
- Open-plan living area with bi-fold doors and natural light
- Bespoke kitchen with quartz worktops and NEF appliances
- Wood-burning stove in cozy lounge area
- Enclosed south-facing garden and off-road parking for 3 vehicles
- 4-piece family bathroom with luxurious features
**Summary:**
Nestled in the desirable village of Mears Ashby, this stunning single-storey barn conversion offers a fantastic opportunity to embrace a tranquil, modern lifestyle. The property shines with an expansive open-plan layout, seamlessly connecting the stylish kitchen—boasting quartz worktops and built-in NEF appliances—with a light-filled living space. French and bi-fold doors invite you to a cozy garden, perfect for entertainment and relaxation. With an inviting snug featuring an original stone wall and wood-burning stove, this home balances rustic charm with modern comfort.
The two well-appointed bedrooms provide ample space, while the luxurious 4-piece bathroom enhances its appeal. Set within a vibrant community close to local amenities, including excellent primary schools and the charming Griffins Head Pub, this property perfectly suits families or first-time buyers yearning for spacious yet intimate living. Don't miss the chance to own this beautifully presented home—properties like this are rare and in high demand!
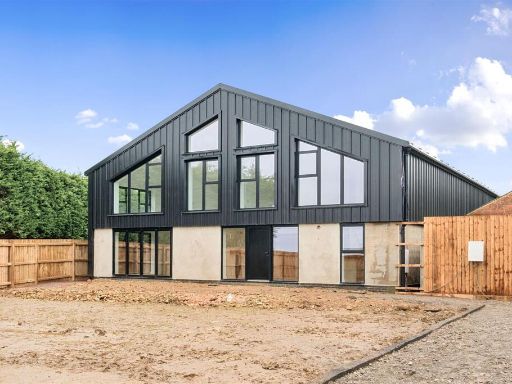 4 bedroom barn conversion for sale in Northampton Road, Welford, Northampton, NN6 — £775,000 • 4 bed • 3 bath • 2478 ft²
4 bedroom barn conversion for sale in Northampton Road, Welford, Northampton, NN6 — £775,000 • 4 bed • 3 bath • 2478 ft²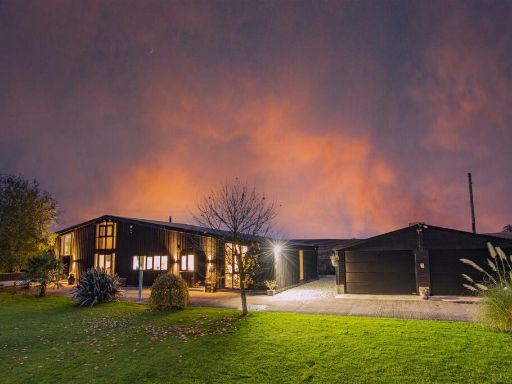 4 bedroom barn conversion for sale in South Kilworth Road, Welford, Northampton, NN6 — £950,000 • 4 bed • 2 bath • 3289 ft²
4 bedroom barn conversion for sale in South Kilworth Road, Welford, Northampton, NN6 — £950,000 • 4 bed • 2 bath • 3289 ft²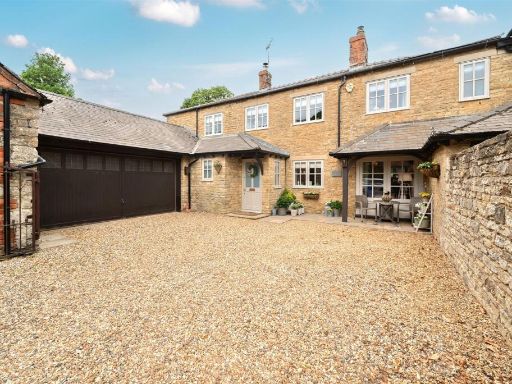 4 bedroom barn conversion for sale in Park Hall Farm, Heathencote, NN12 — £695,000 • 4 bed • 2 bath • 1683 ft²
4 bedroom barn conversion for sale in Park Hall Farm, Heathencote, NN12 — £695,000 • 4 bed • 2 bath • 1683 ft²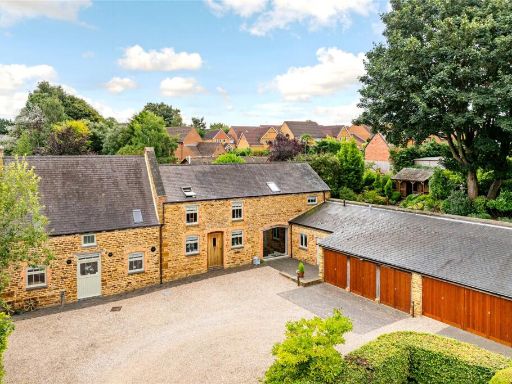 4 bedroom barn conversion for sale in Harborough Road, Brixworth, Northampton, Northamptonshire, NN6 — £1,150,000 • 4 bed • 3 bath • 5455 ft²
4 bedroom barn conversion for sale in Harborough Road, Brixworth, Northampton, Northamptonshire, NN6 — £1,150,000 • 4 bed • 3 bath • 5455 ft²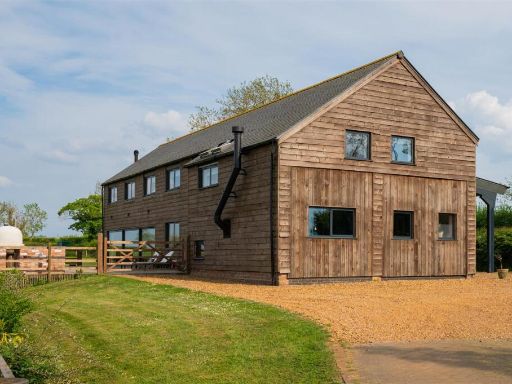 6 bedroom barn conversion for sale in Kelmarsh Road, Harrington, Northampton, NN6 — £1,500,000 • 6 bed • 4 bath • 4097 ft²
6 bedroom barn conversion for sale in Kelmarsh Road, Harrington, Northampton, NN6 — £1,500,000 • 6 bed • 4 bath • 4097 ft²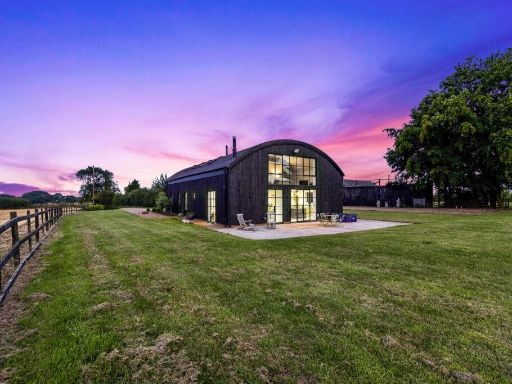 5 bedroom detached house for sale in The Dutch Barn, Cromwell Farm, Haselbech Road, Naseby, Northamptonshire, NN6 — £1,150,000 • 5 bed • 3 bath • 3470 ft²
5 bedroom detached house for sale in The Dutch Barn, Cromwell Farm, Haselbech Road, Naseby, Northamptonshire, NN6 — £1,150,000 • 5 bed • 3 bath • 3470 ft²