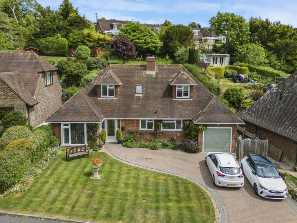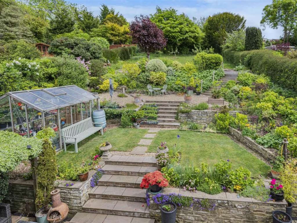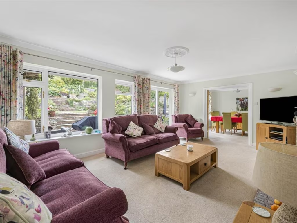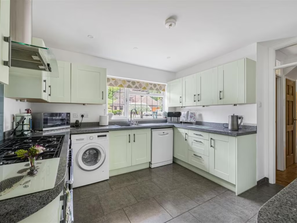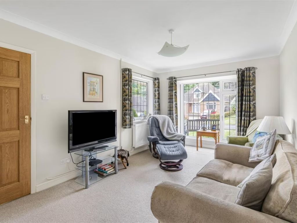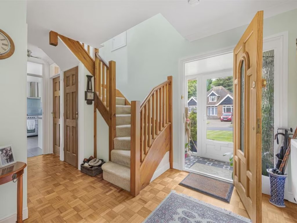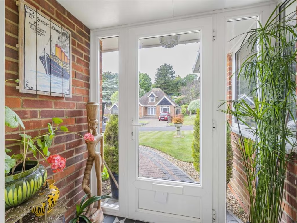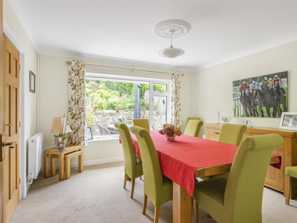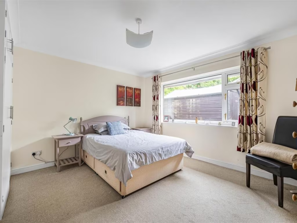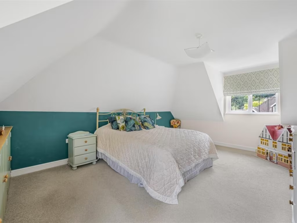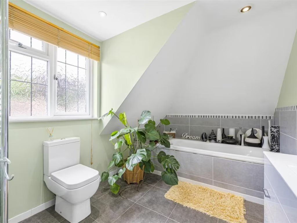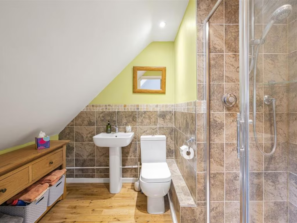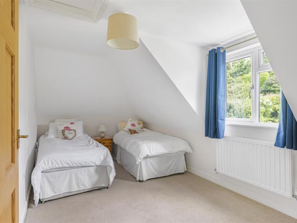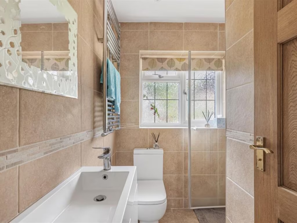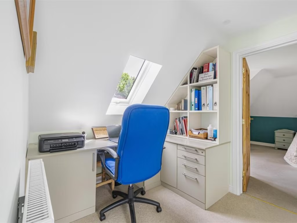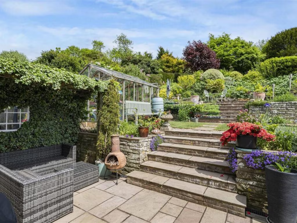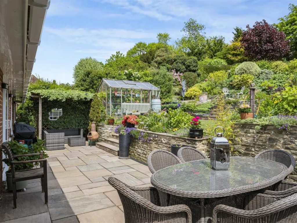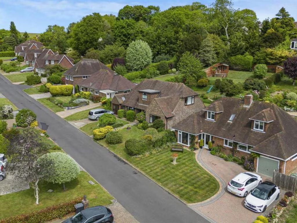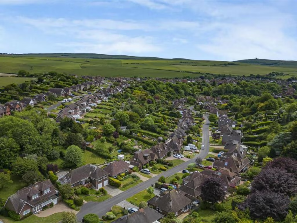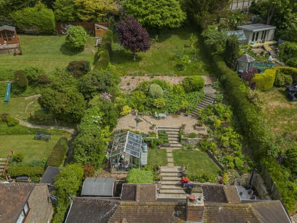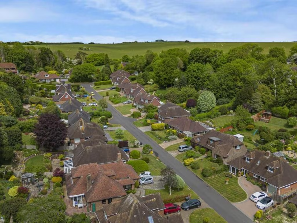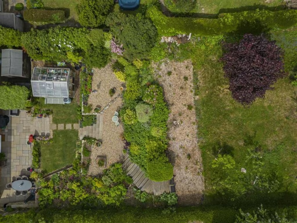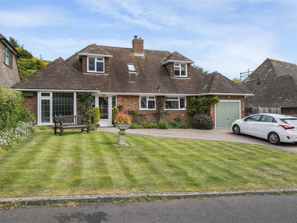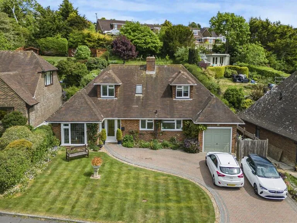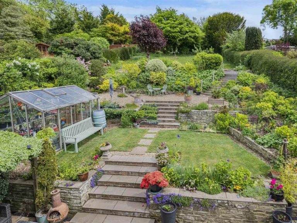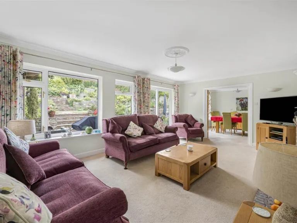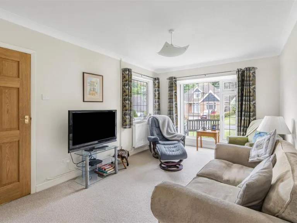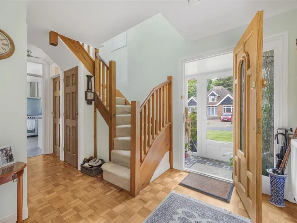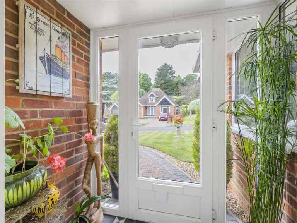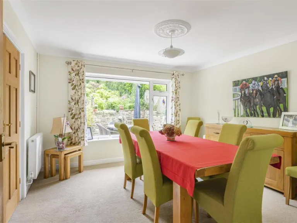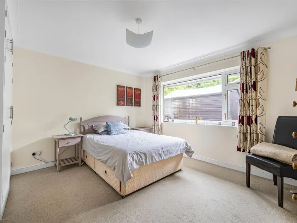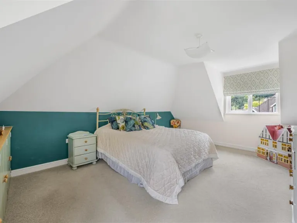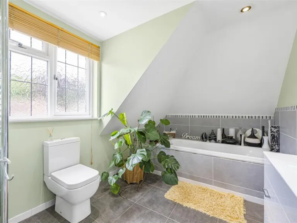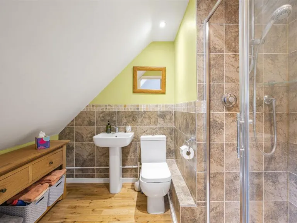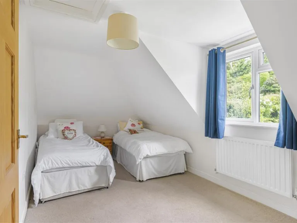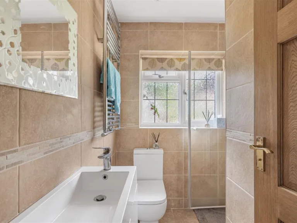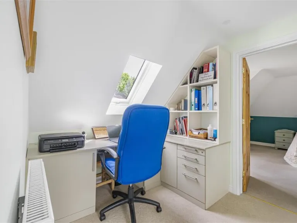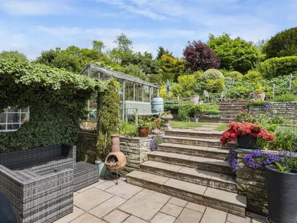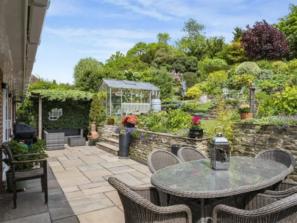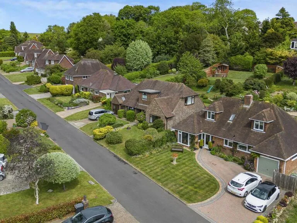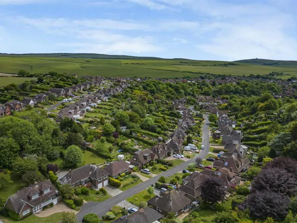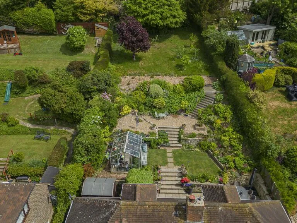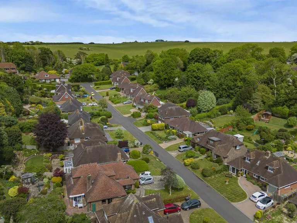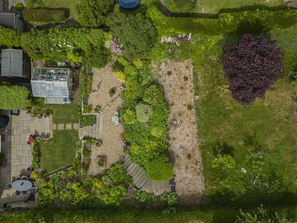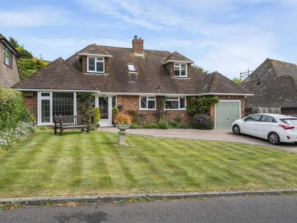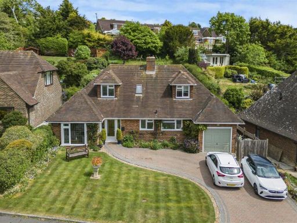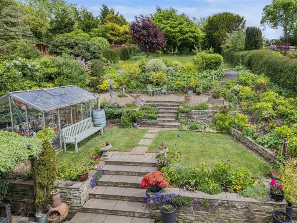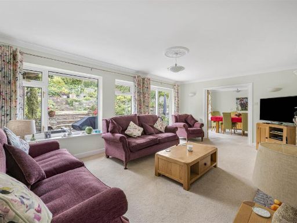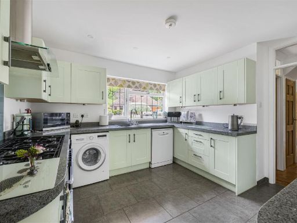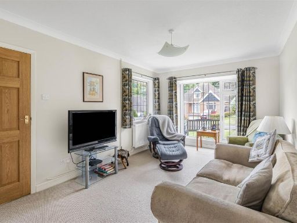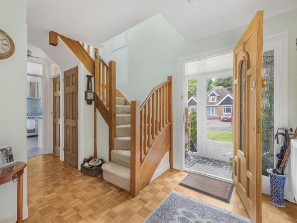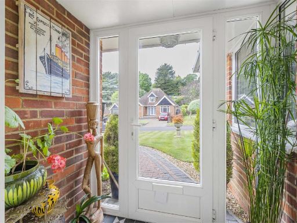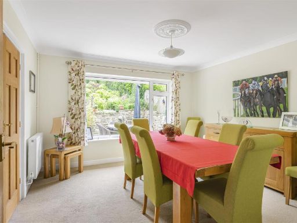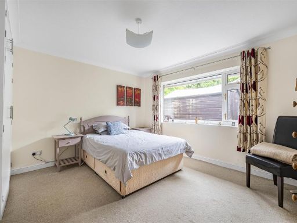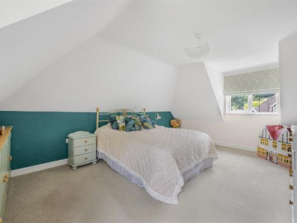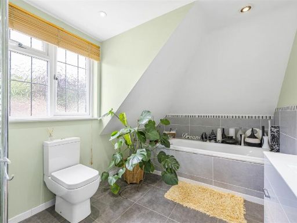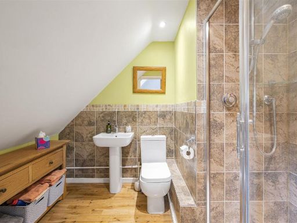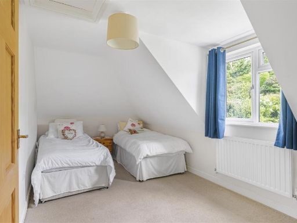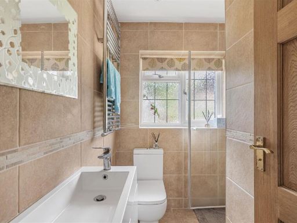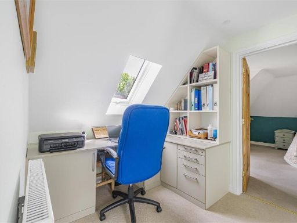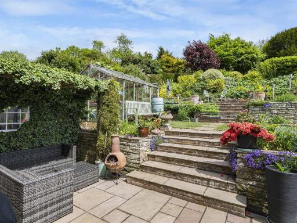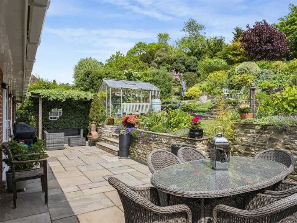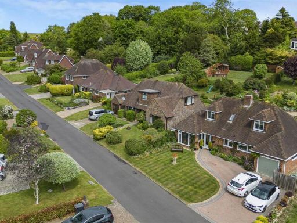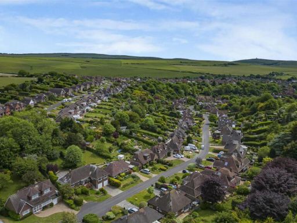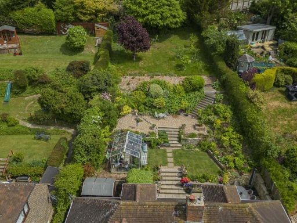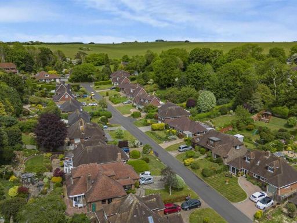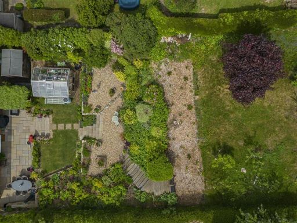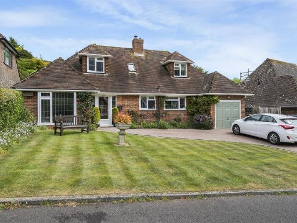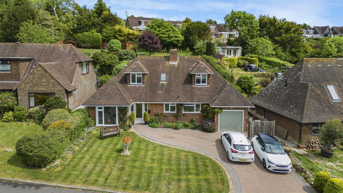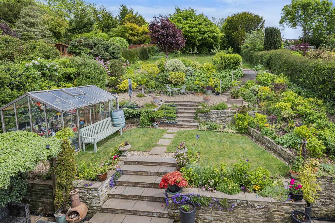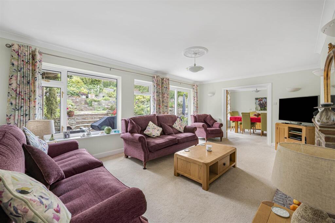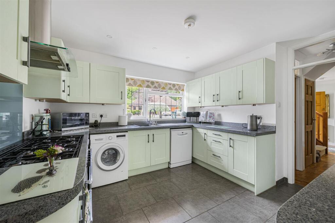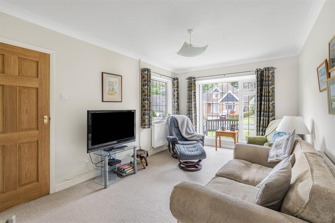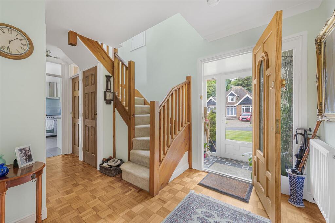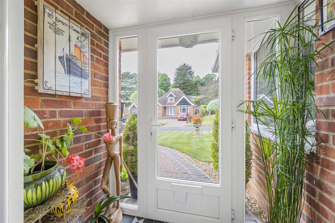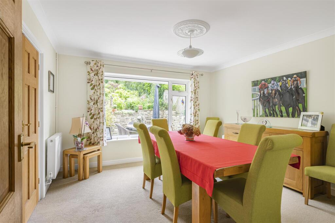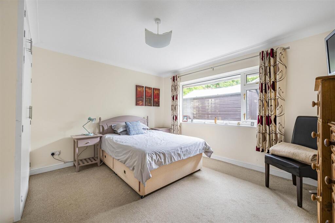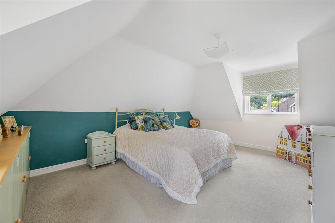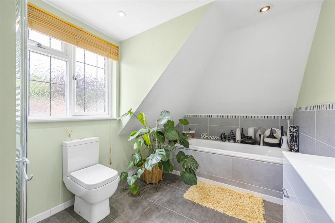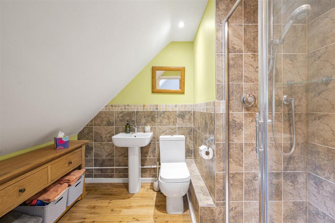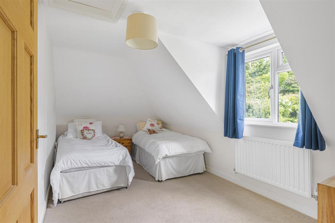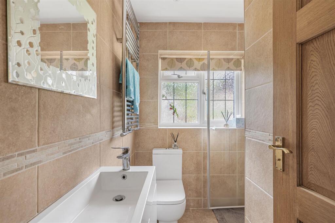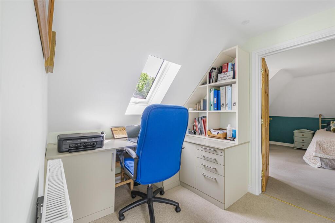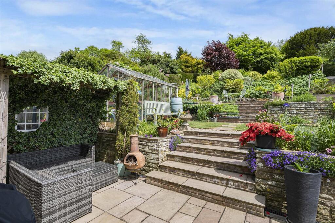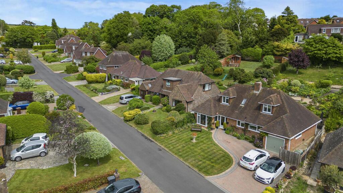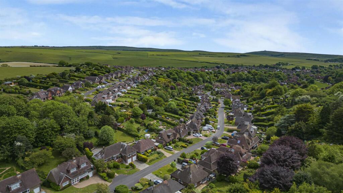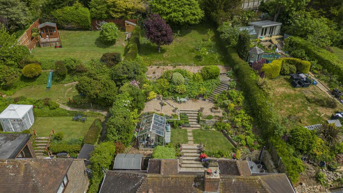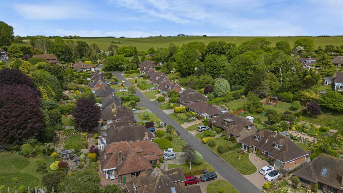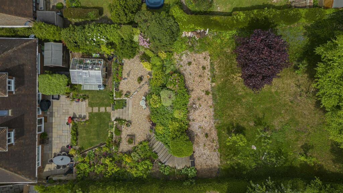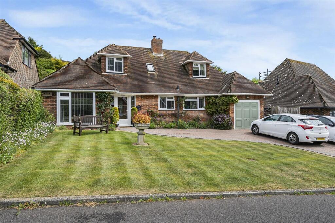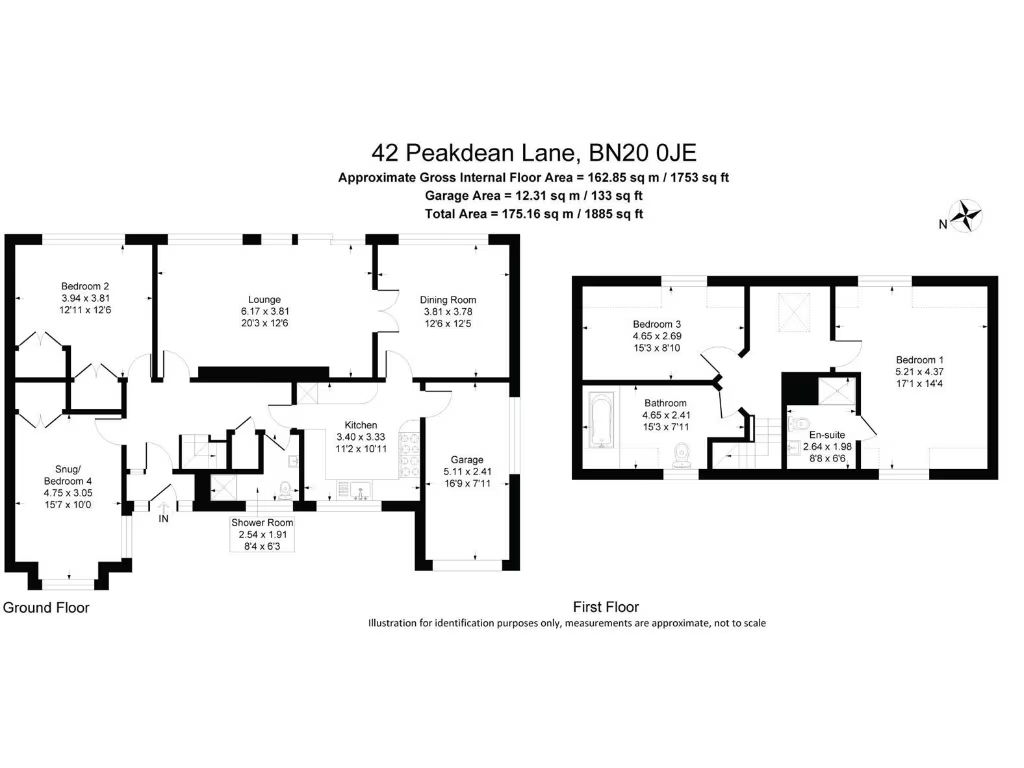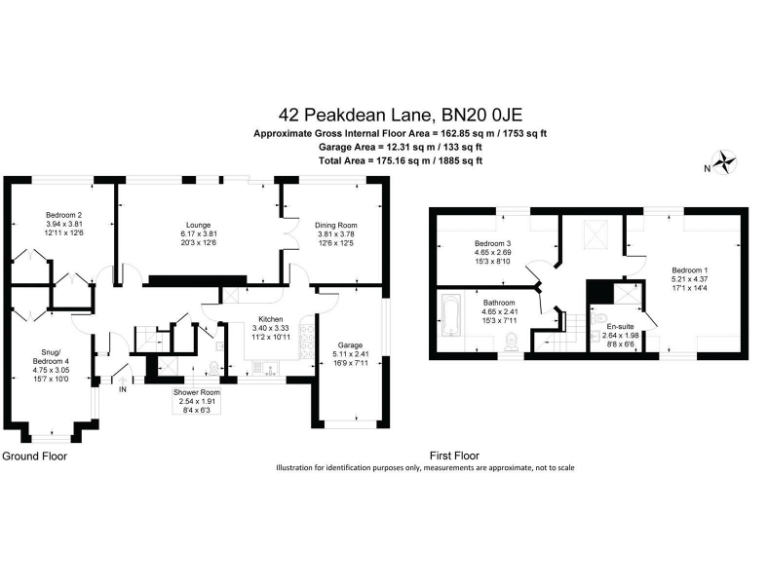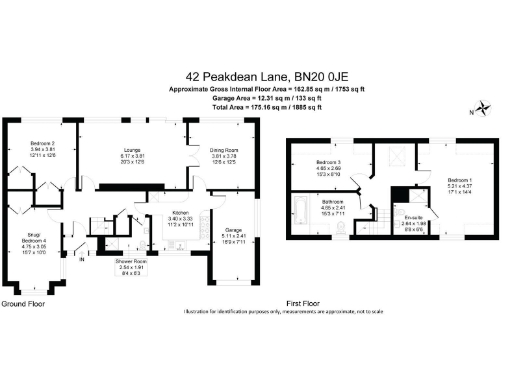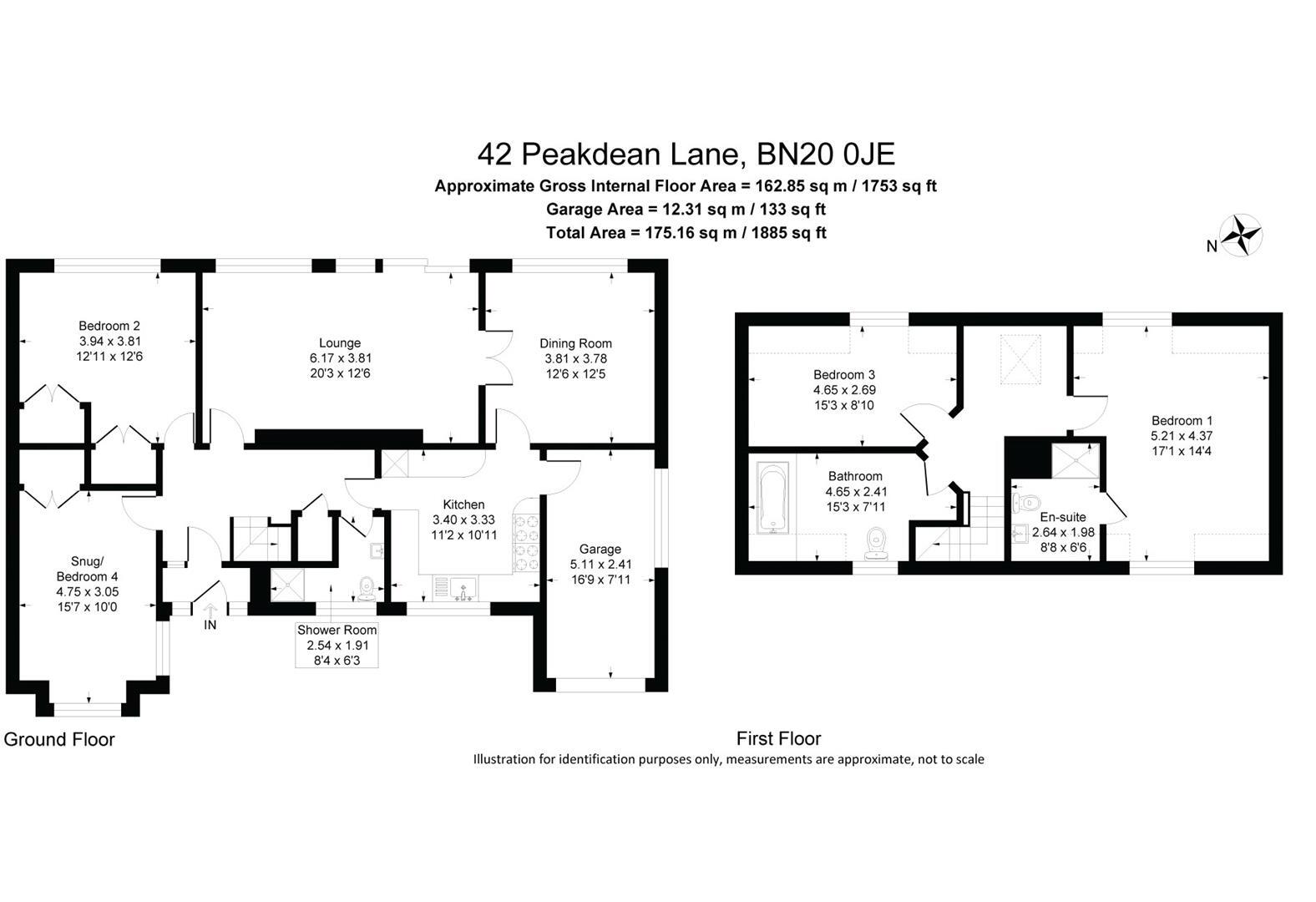Summary - 42 PEAKDEAN LANE FRISTON EASTBOURNE BN20 0JE
4 bed 3 bath Detached
Renovated four-bed home with large landscaped garden near Downs walks.
Four bedrooms and three bathrooms — flexible, multigenerational layout
Extended and newly renovated by current owners throughout
Generous, tiered south-east rear garden with patio and mature planting
Wide driveway with ample off-road parking and single integral garage
Lounge with wood-burner and bright dining room overlooking the garden
Constructed 1950s–1960s; verify dates of double glazing, boiler and wiring
Average broadband and mobile signal for the area
Council Tax Band F — higher running costs to budget for
This well-presented four-bedroom detached chalet-bungalow sits on a large, tiered plot in a quiet, sought-after close in East Dean, within easy reach of coastal and South Downs walks. The current owners have extended and newly renovated the home to a high standard, creating bright living spaces that include a generous lounge with wood-burner, a dining room, and a refitted kitchen with garage access. Two ground-floor bedrooms (one used as a snug) plus a shower room provide versatile accommodation for multigenerational living or home working.
Upstairs the principal bedroom benefits from an en-suite and there is a further sizeable bedroom and family bathroom, giving three bathrooms in total — convenient for families or visitors. The property offers ample off-road parking on a wide paved driveway and an integral single garage. The rear garden faces south-east, is landscaped and tiered with patios, lawns, mature shrubs and trees, and offers private, semi-rural outlooks toward the Downs and nearby woodland.
Practical attributes include double glazing (install date unknown), mains gas boiler and radiators, cavity walls and a C EPC rating. Broadband and mobile signal are average for the area. Council Tax band F should be considered when budgeting. While the house has been renovated and extended by the vendors, buyers should verify retrofit dates (windows, wiring, boiler) and note the property was constructed in the 1950s–1960s, which may influence future maintenance or upgrades.
Located between Eastbourne and Seaford, local shops, village amenities and several well-regarded independent schools are within easy reach, plus coastal footpaths including Beachy Head and the Seven Sisters. The sellers are described as suited for a timely sale, which may assist a smooth transaction.
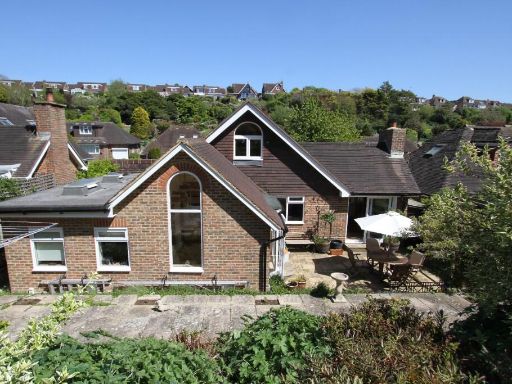 4 bedroom detached house for sale in Peakdean Lane, BN20 — £675,000 • 4 bed • 2 bath • 1815 ft²
4 bedroom detached house for sale in Peakdean Lane, BN20 — £675,000 • 4 bed • 2 bath • 1815 ft²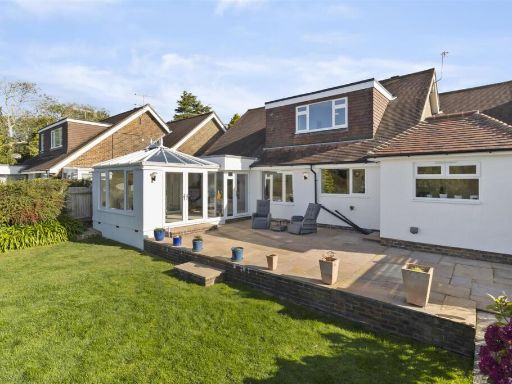 3 bedroom detached house for sale in Michel Dene Road, East Dean, BN20 — £700,000 • 3 bed • 1 bath • 1195 ft²
3 bedroom detached house for sale in Michel Dene Road, East Dean, BN20 — £700,000 • 3 bed • 1 bath • 1195 ft²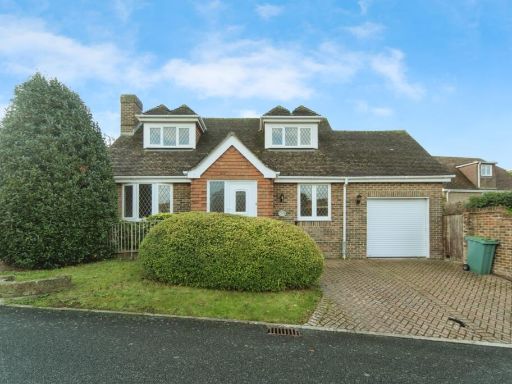 3 bedroom bungalow for sale in Sussex Gardens, East Dean, Eastbourne, East Sussex, BN20 — £425,000 • 3 bed • 2 bath • 840 ft²
3 bedroom bungalow for sale in Sussex Gardens, East Dean, Eastbourne, East Sussex, BN20 — £425,000 • 3 bed • 2 bath • 840 ft²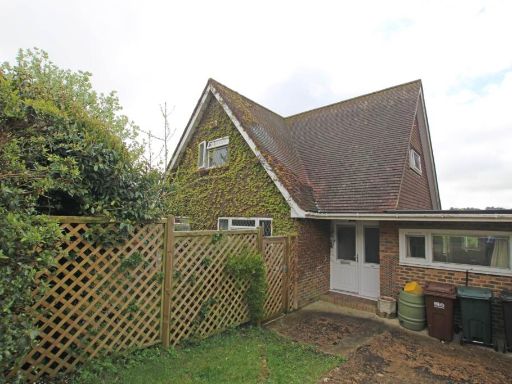 4 bedroom detached house for sale in Michel Dene Road, East Dean, BN20 0JZ, BN20 — £500,000 • 4 bed • 2 bath • 1475 ft²
4 bedroom detached house for sale in Michel Dene Road, East Dean, BN20 0JZ, BN20 — £500,000 • 4 bed • 2 bath • 1475 ft²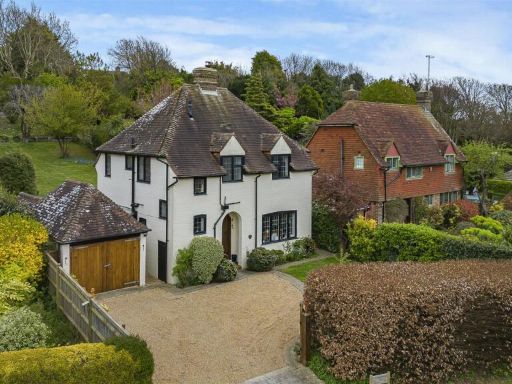 3 bedroom detached house for sale in Deneside, East Dean, BN20 — £775,000 • 3 bed • 1 bath • 994 ft²
3 bedroom detached house for sale in Deneside, East Dean, BN20 — £775,000 • 3 bed • 1 bath • 994 ft²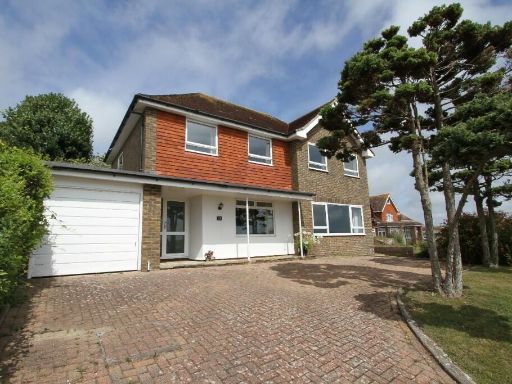 5 bedroom detached house for sale in The Link, East Dean , BN20 — £875,000 • 5 bed • 1 bath • 1525 ft²
5 bedroom detached house for sale in The Link, East Dean , BN20 — £875,000 • 5 bed • 1 bath • 1525 ft²