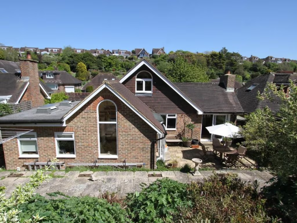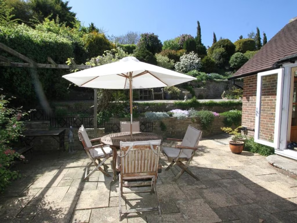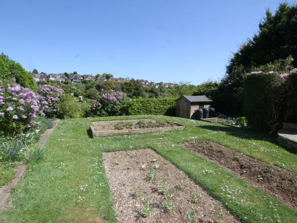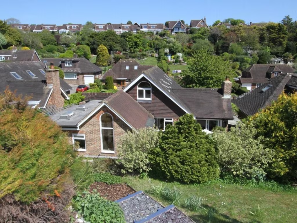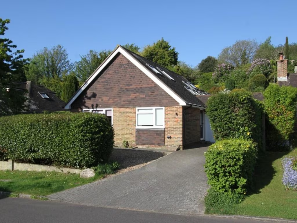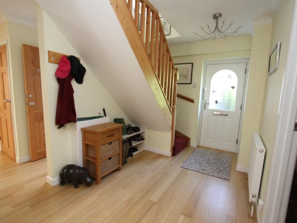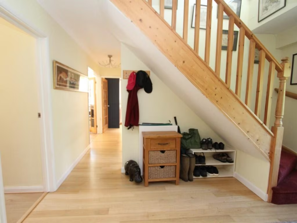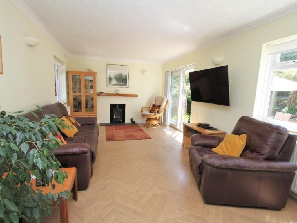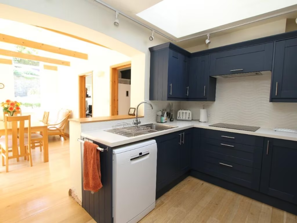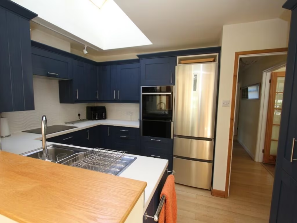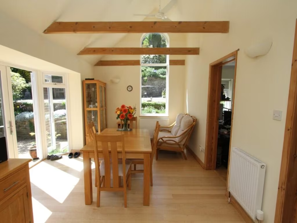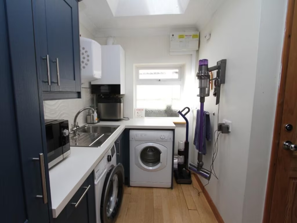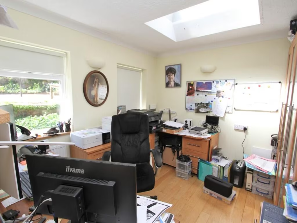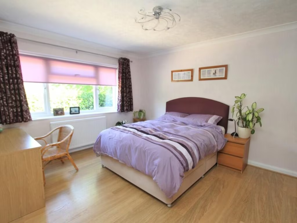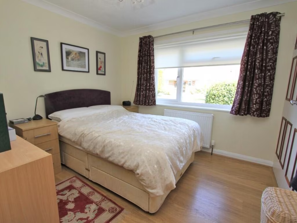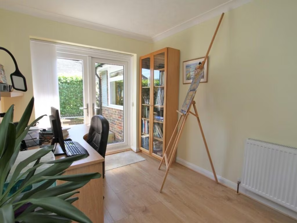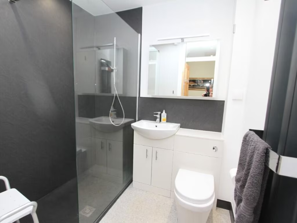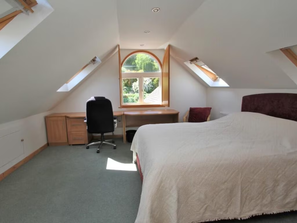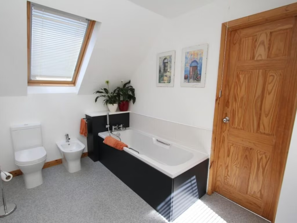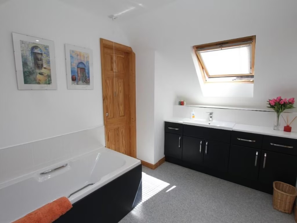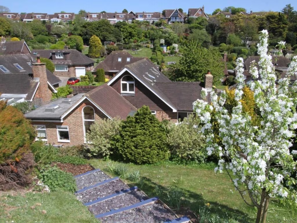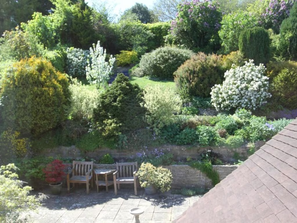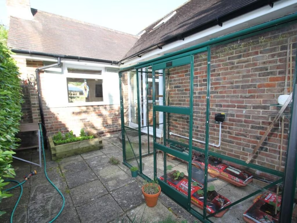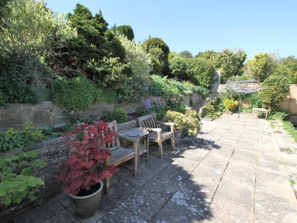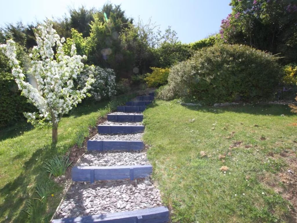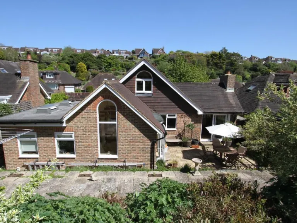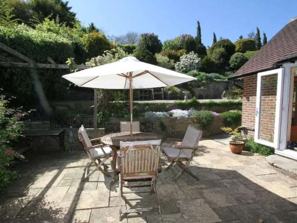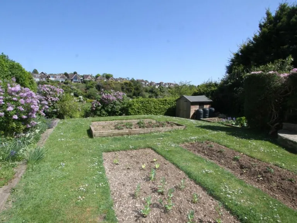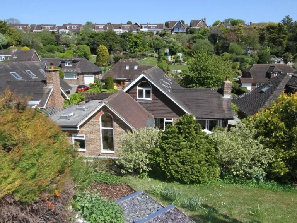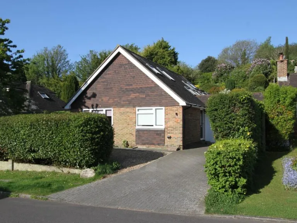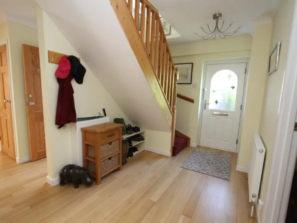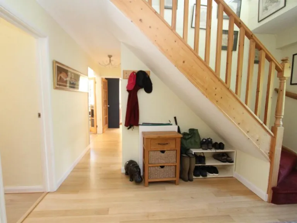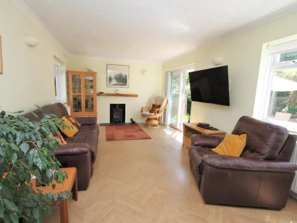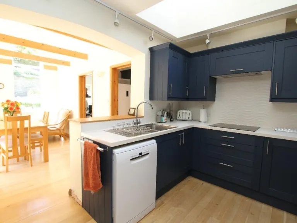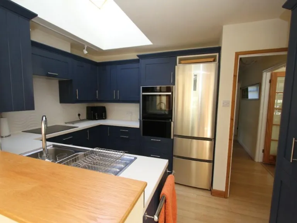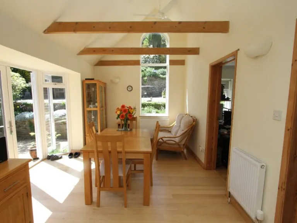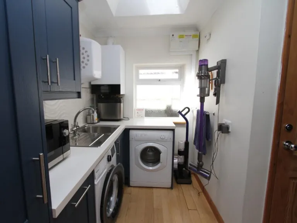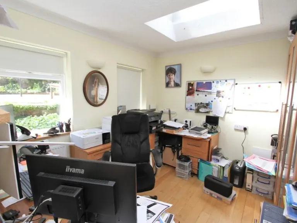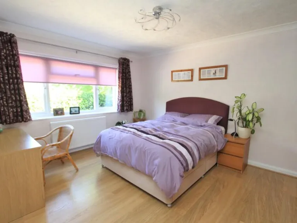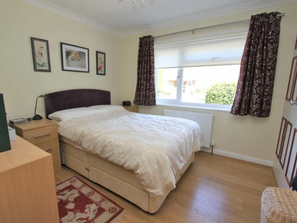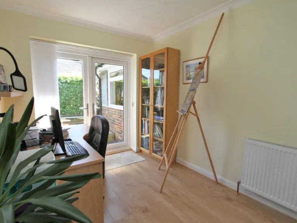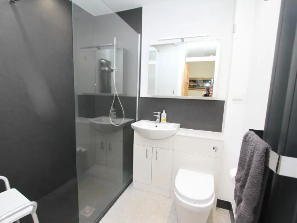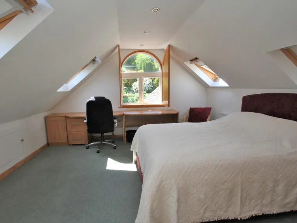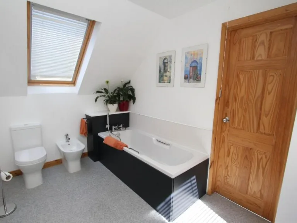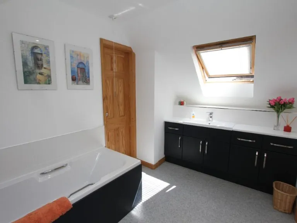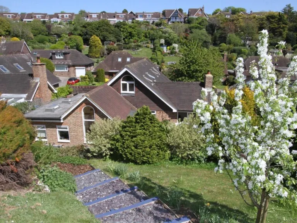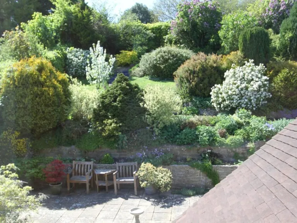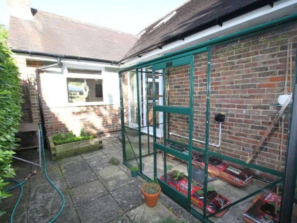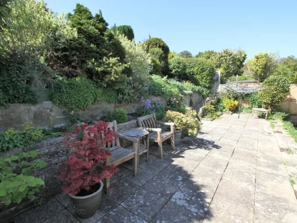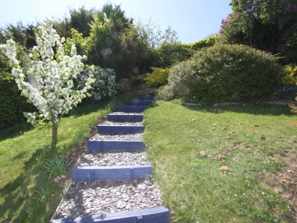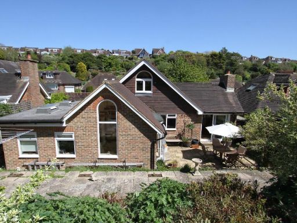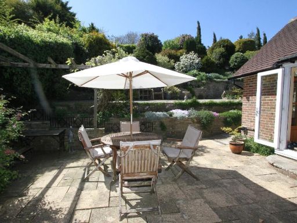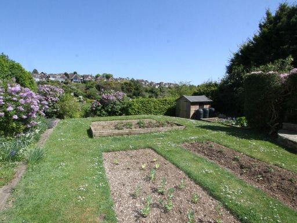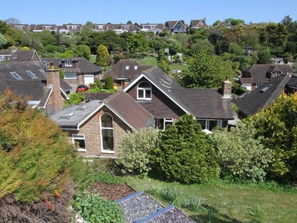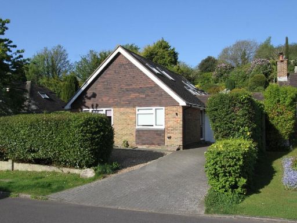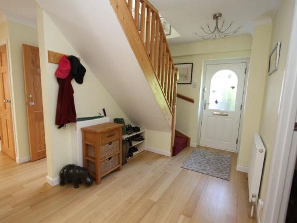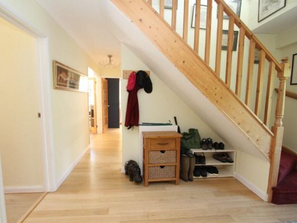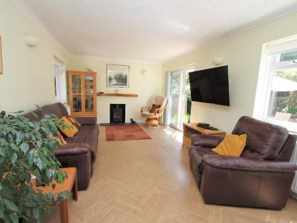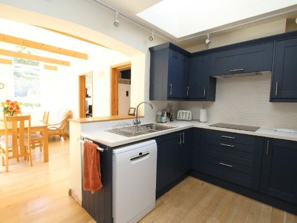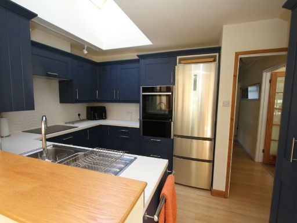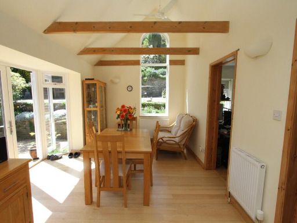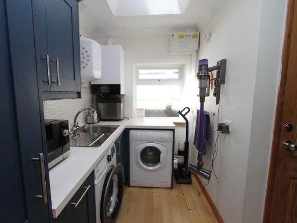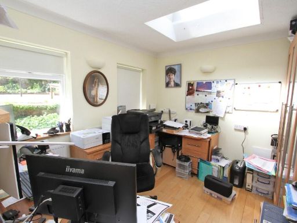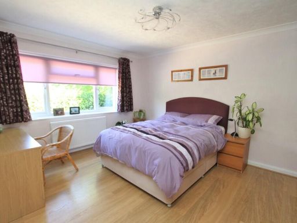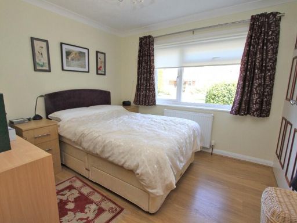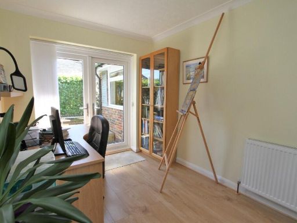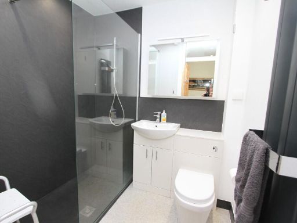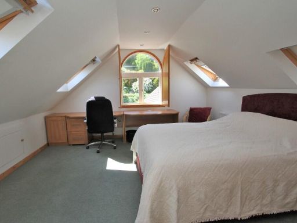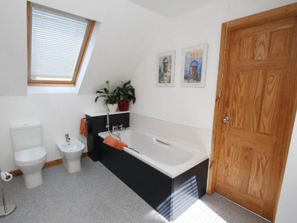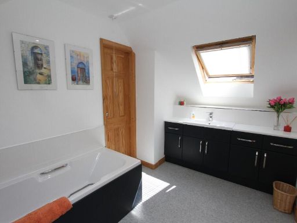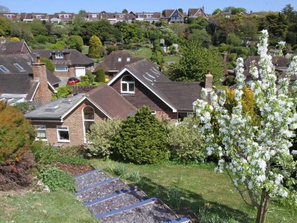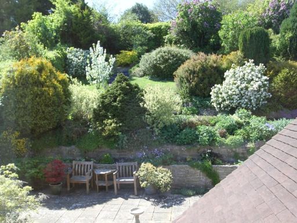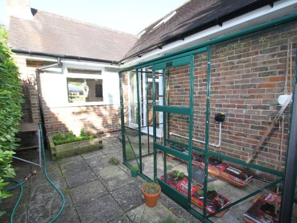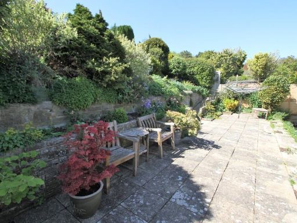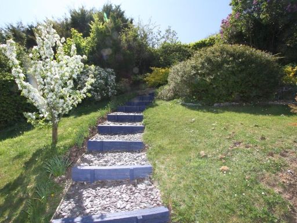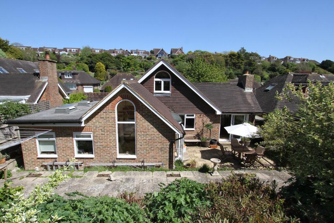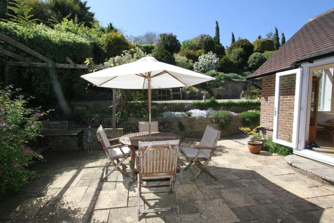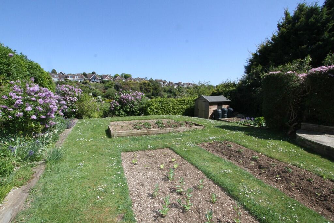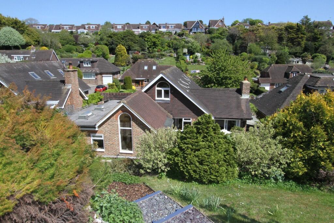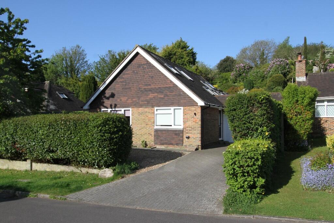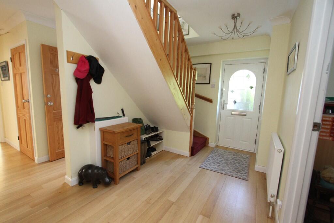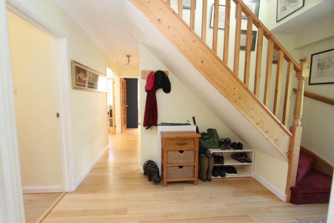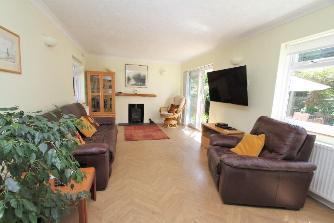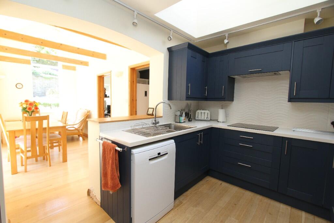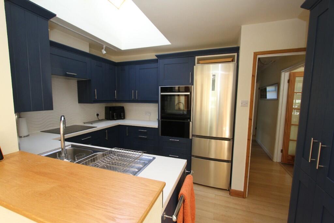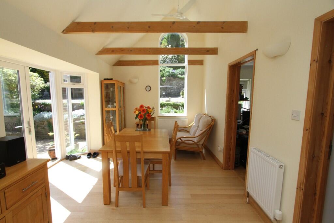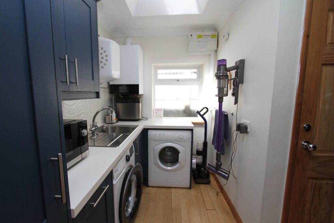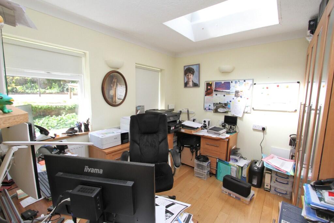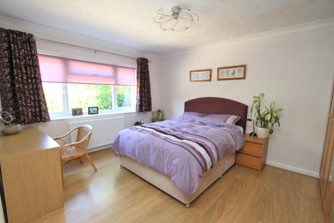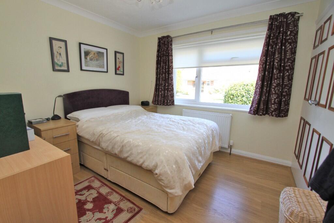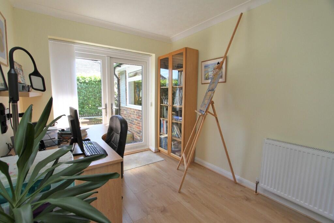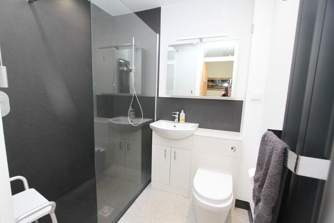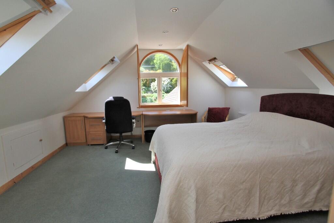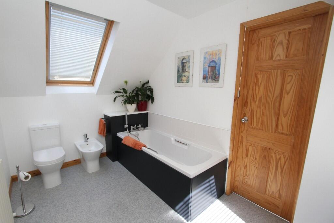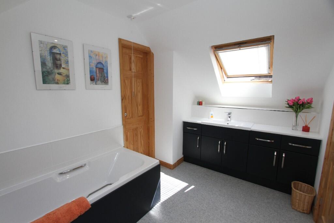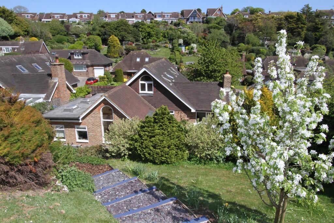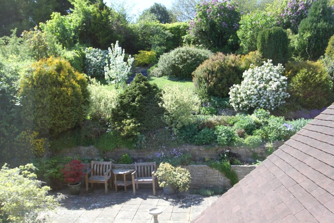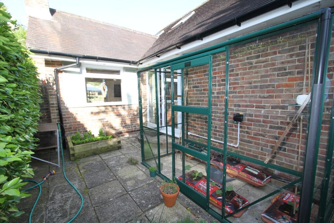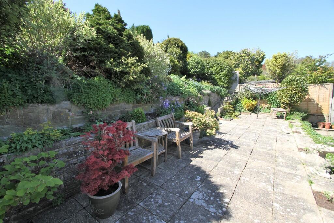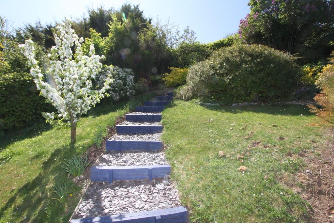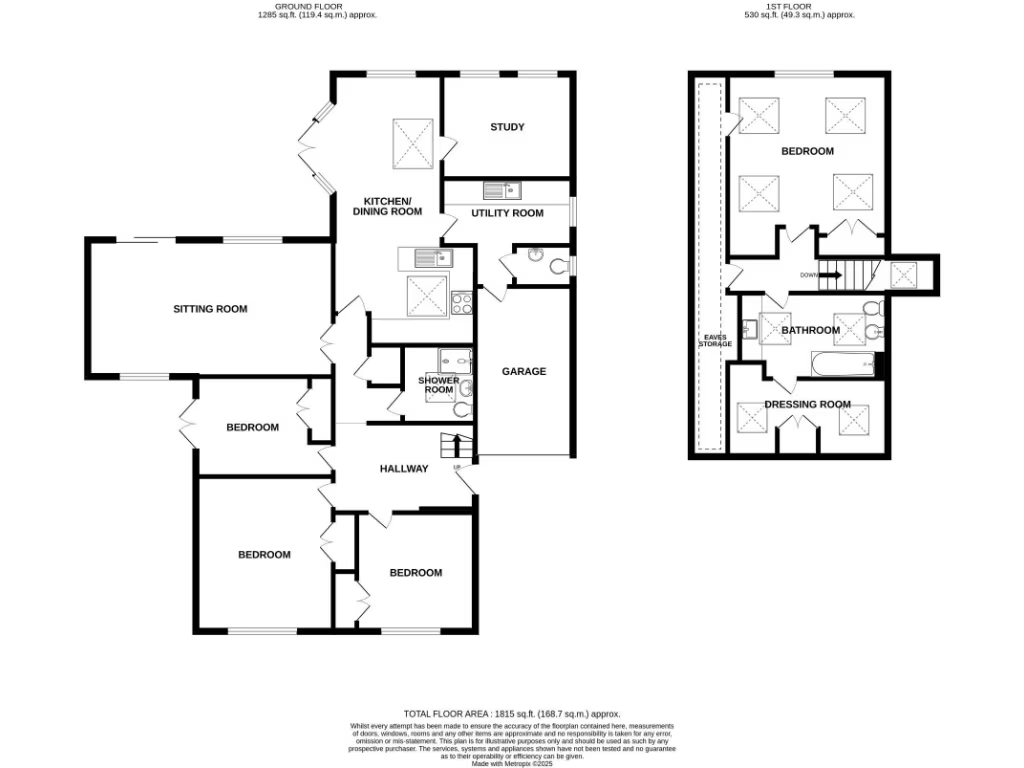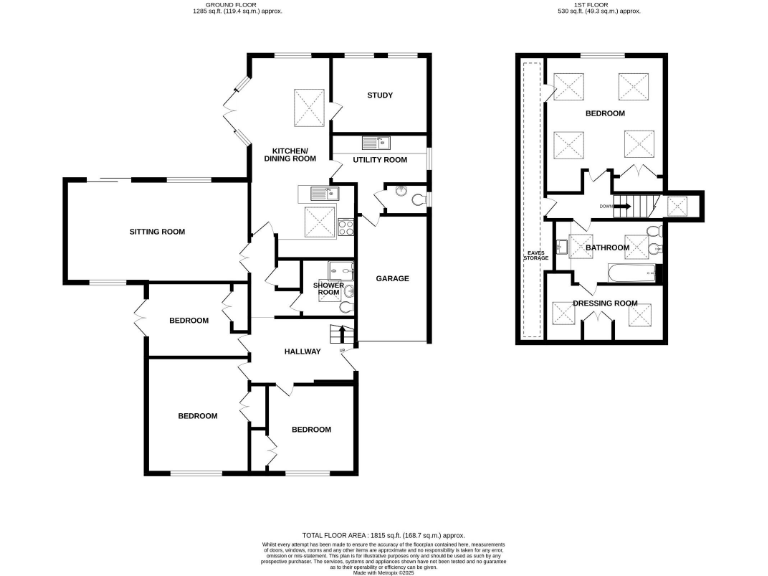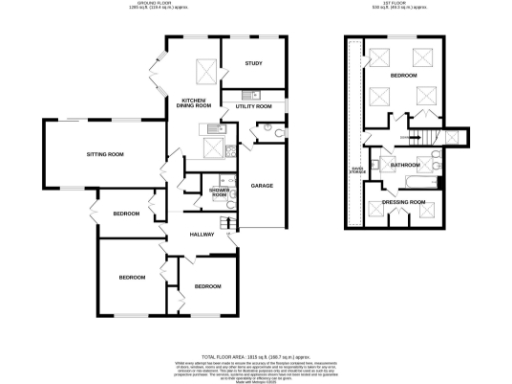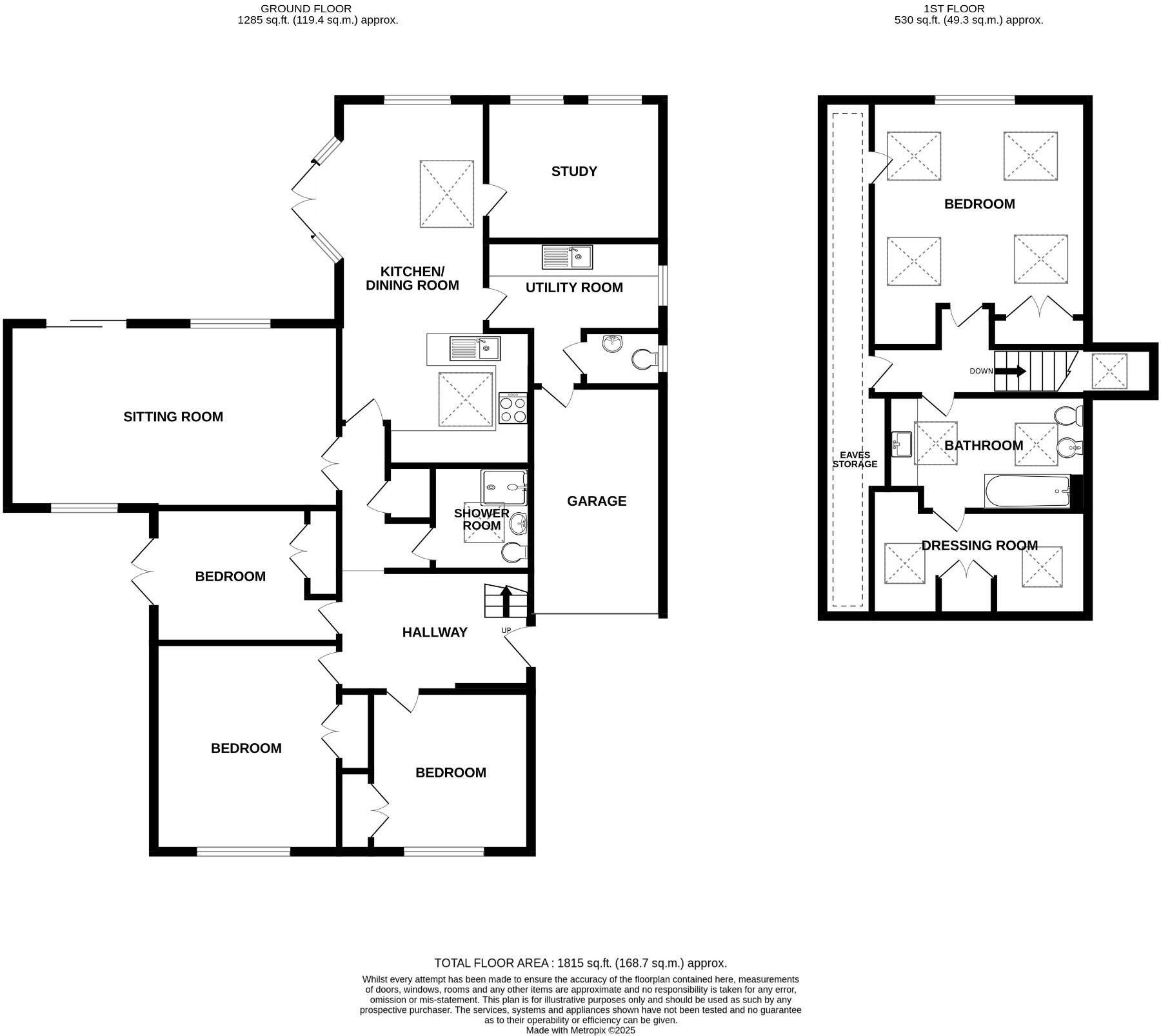Summary - 23 PEAKDEAN LANE FRISTON EASTBOURNE BN20 0JD
4 bed 2 bath Detached
Large west-facing garden and flexible five-bed layout ideal for families.
Spacious open-plan kitchen/dining with vaulted ceiling and automated velux windows
Three double bedrooms on the ground floor; study can serve as fifth bedroom
First-floor master suite with dressing room and en suite bathroom
Large west-facing landscaped garden with terraces and lawn, strong privacy
Integral garage with internal access and wide driveway parking
Refitted kitchen, utility room, gas central heating, replacement double glazing
EPC rating D; Council Tax band F (expensive)
Overall house size average for plot; loft room compact, limited headroom
This substantially extended four/five-bedroom detached chalet sits on a large, mature westerly plot in the South Downs National Park. The ground floor principal rooms open directly onto a paved terrace and landscaped garden, creating an easy indoor-outdoor flow for family living and entertaining. The versatile layout includes three double ground-floor bedrooms and a first-floor master suite with dressing room and bathroom.
The house benefits from a recently refitted kitchen, utility room, gas central heating and replacement double glazing. A generous living room and vaulted dining/kitchen with automated roof lights provide bright, airy spaces. Practical features include an integral garage with internal access and a wide driveway offering substantial off-road parking.
Notable positives are the large, well-established westerly garden with multiple terraces, level lawn and long views to the Downs — a strong selling point for buyers seeking outdoor space and privacy. Local amenities are close by and the property lies within a short distance of independent schools and Eastbourne town facilities.
Buyers should note the property is in Council Tax band F and has an EPC rating of D. Overall size is described as average for the plot; some areas (loft/attic room) are compact and may suit storage or occasional use rather than full-time bedrooms. Early internal inspection will show the house’s flexible family-orientated layout and garden potential.
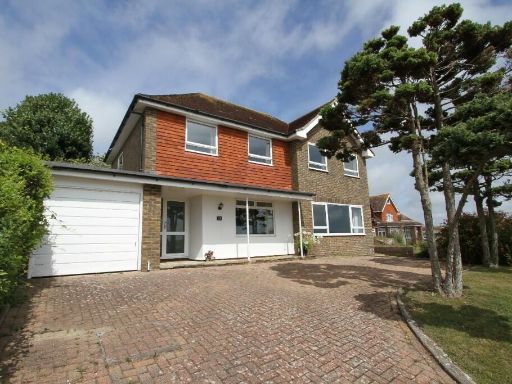 5 bedroom detached house for sale in The Link, East Dean , BN20 — £875,000 • 5 bed • 1 bath • 1525 ft²
5 bedroom detached house for sale in The Link, East Dean , BN20 — £875,000 • 5 bed • 1 bath • 1525 ft²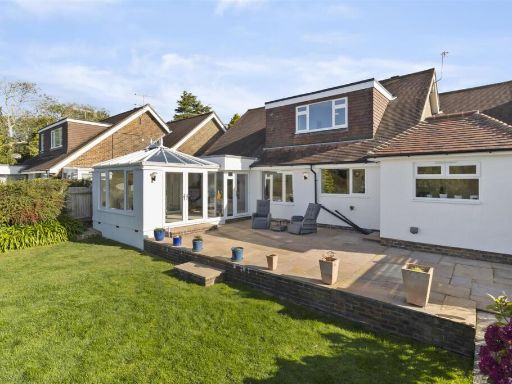 3 bedroom detached house for sale in Michel Dene Road, East Dean, BN20 — £700,000 • 3 bed • 1 bath • 1195 ft²
3 bedroom detached house for sale in Michel Dene Road, East Dean, BN20 — £700,000 • 3 bed • 1 bath • 1195 ft²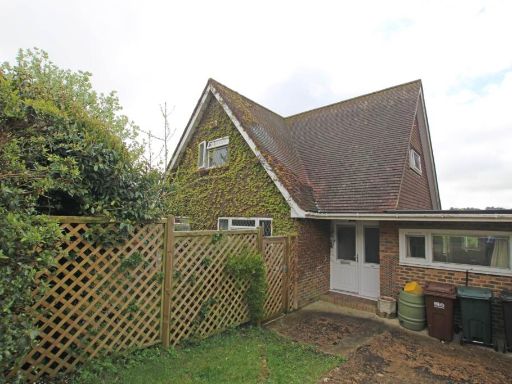 4 bedroom detached house for sale in Michel Dene Road, East Dean, BN20 0JZ, BN20 — £500,000 • 4 bed • 2 bath • 1475 ft²
4 bedroom detached house for sale in Michel Dene Road, East Dean, BN20 0JZ, BN20 — £500,000 • 4 bed • 2 bath • 1475 ft²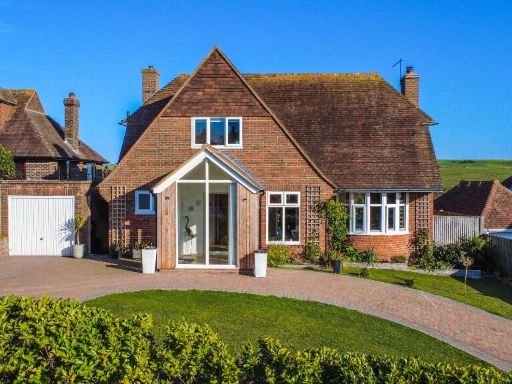 3 bedroom detached house for sale in Michel Dene Road, BN20 — £800,000 • 3 bed • 3 bath • 1922 ft²
3 bedroom detached house for sale in Michel Dene Road, BN20 — £800,000 • 3 bed • 3 bath • 1922 ft²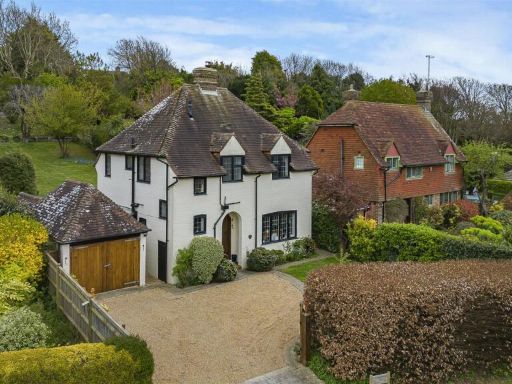 3 bedroom detached house for sale in Deneside, East Dean, BN20 — £775,000 • 3 bed • 1 bath • 994 ft²
3 bedroom detached house for sale in Deneside, East Dean, BN20 — £775,000 • 3 bed • 1 bath • 994 ft²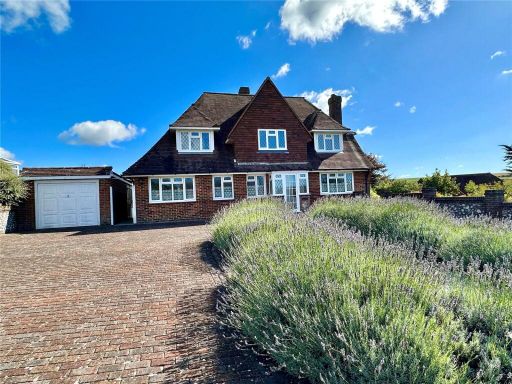 3 bedroom detached house for sale in Michel Dene Road, East Dean, Eastbourne, East Sussex, BN20 — £675,000 • 3 bed • 1 bath
3 bedroom detached house for sale in Michel Dene Road, East Dean, Eastbourne, East Sussex, BN20 — £675,000 • 3 bed • 1 bath