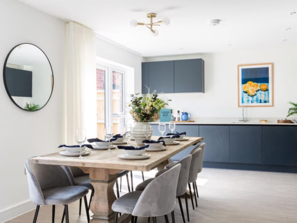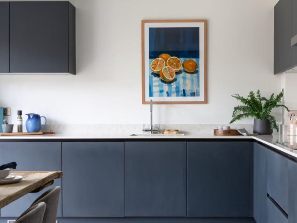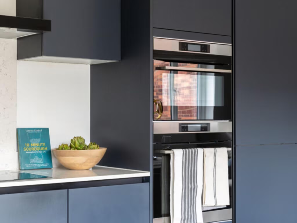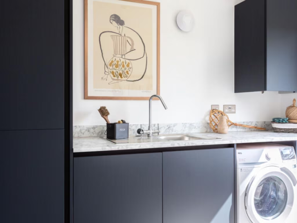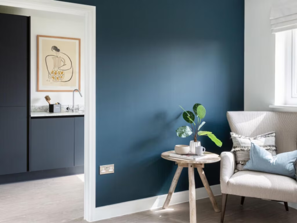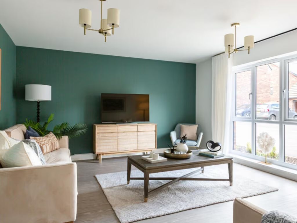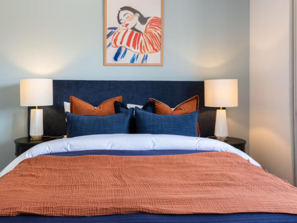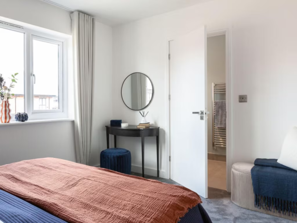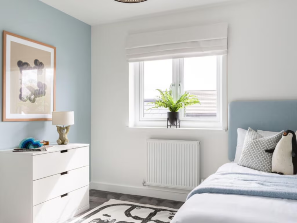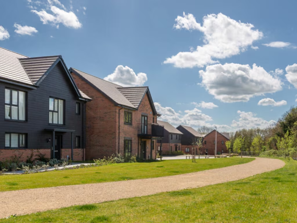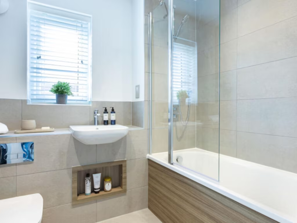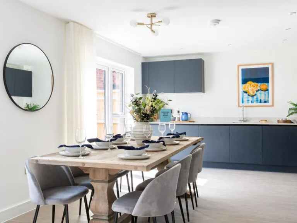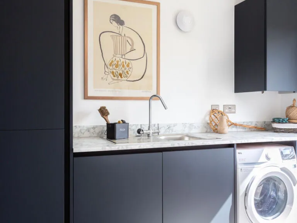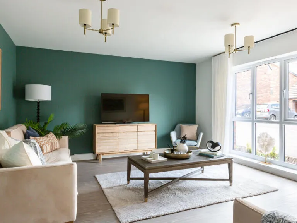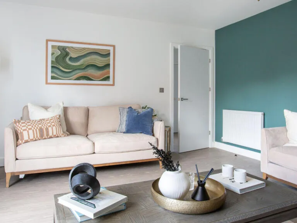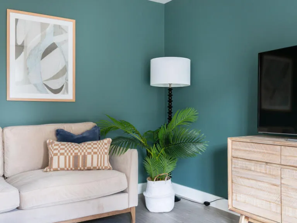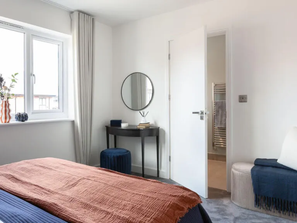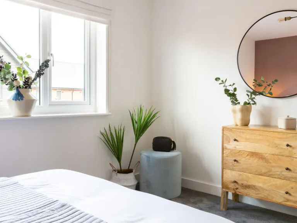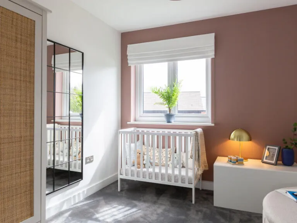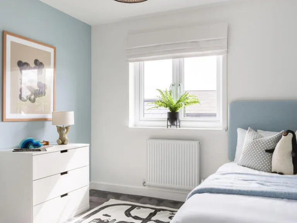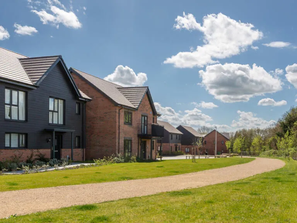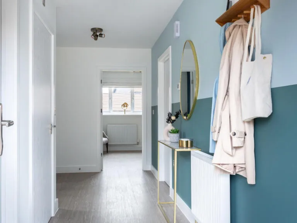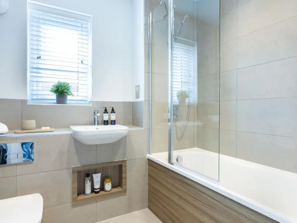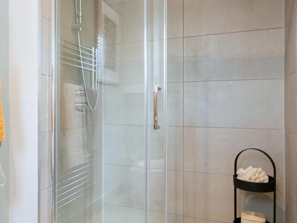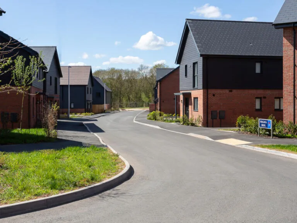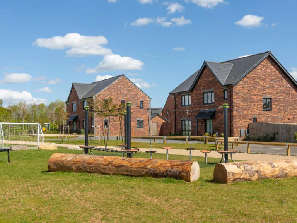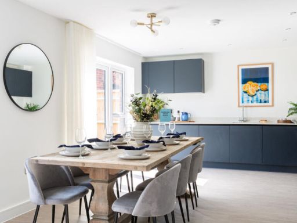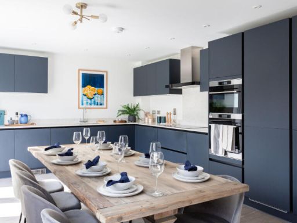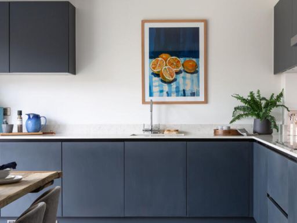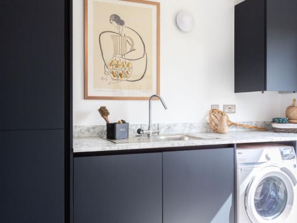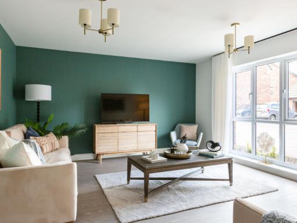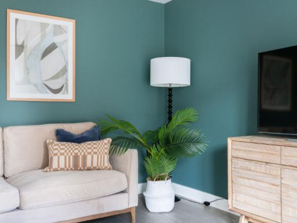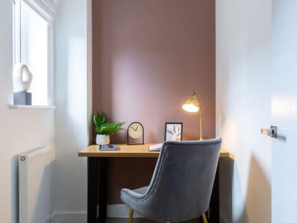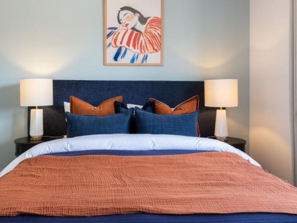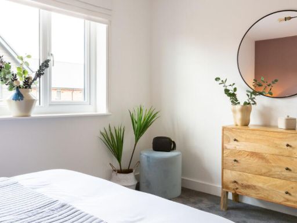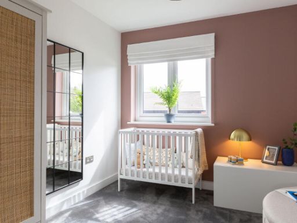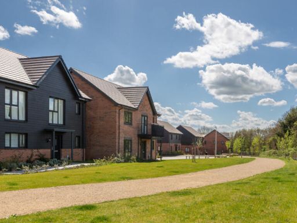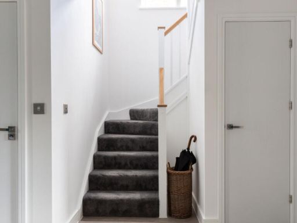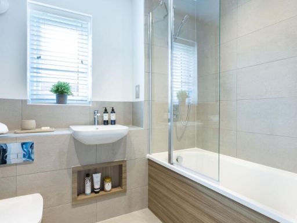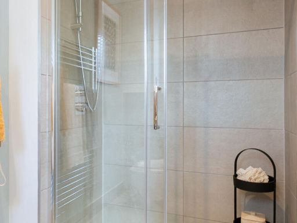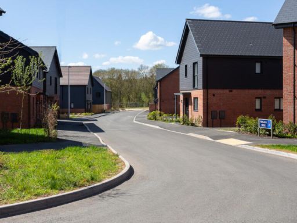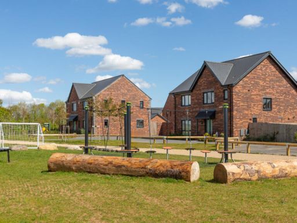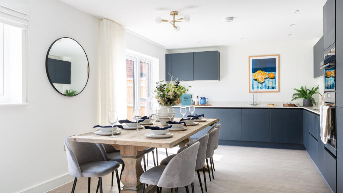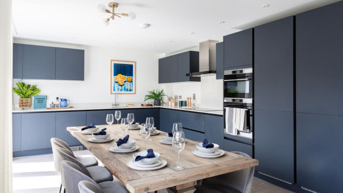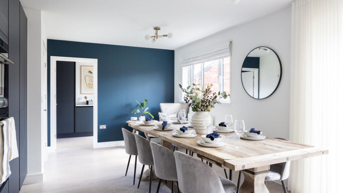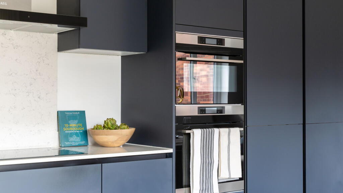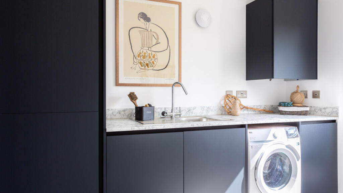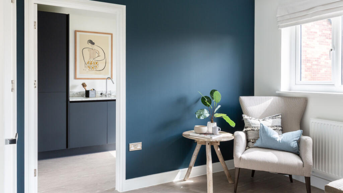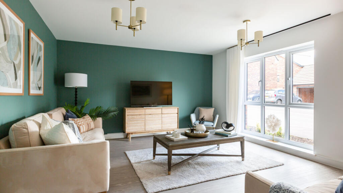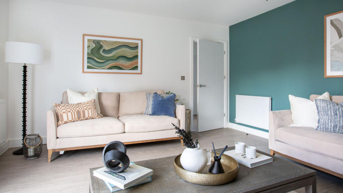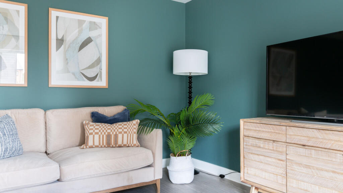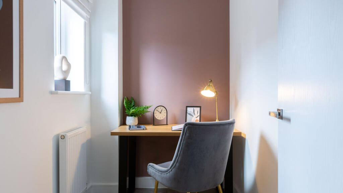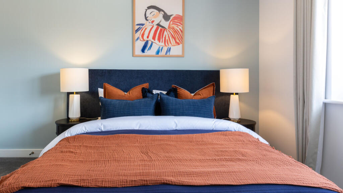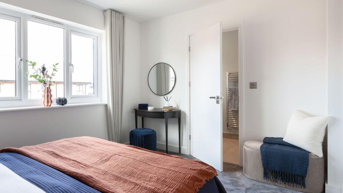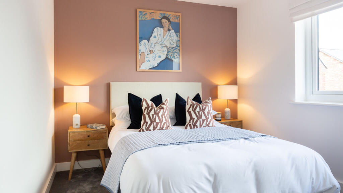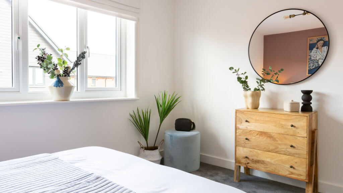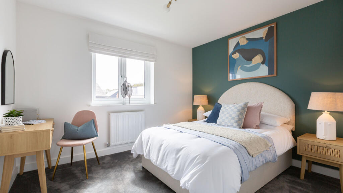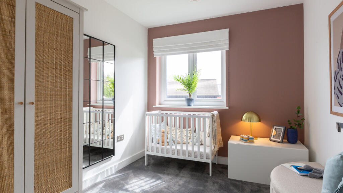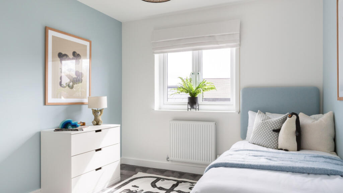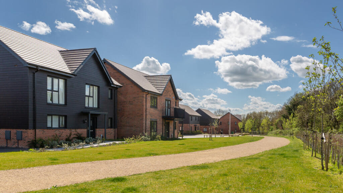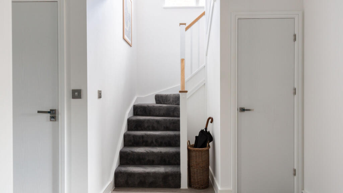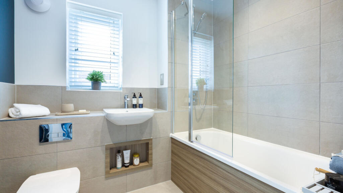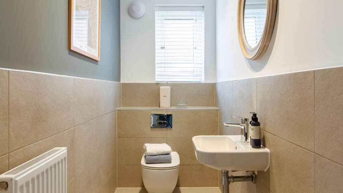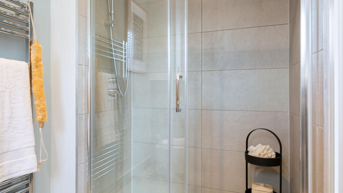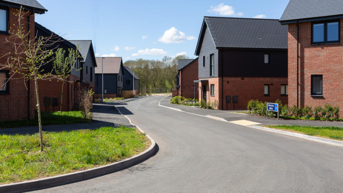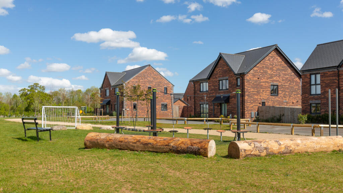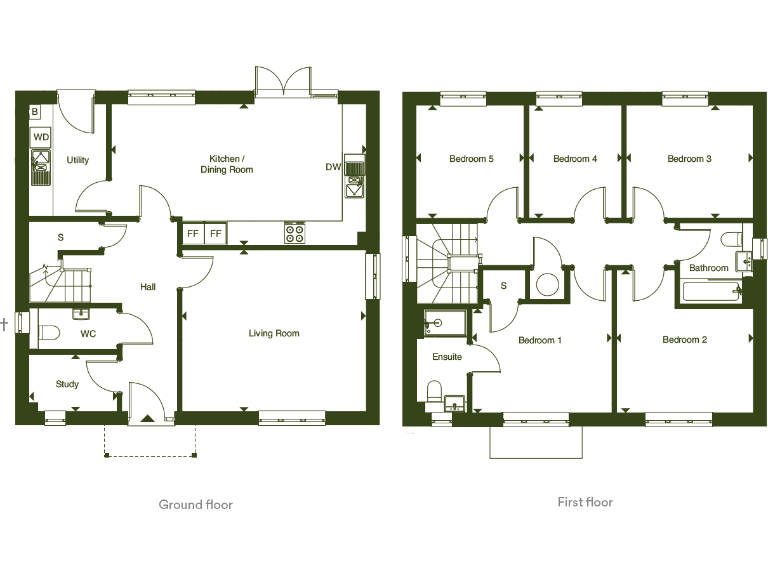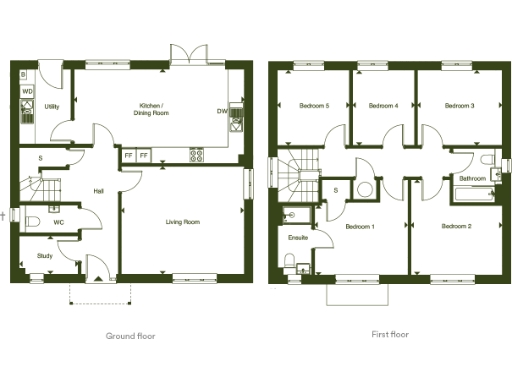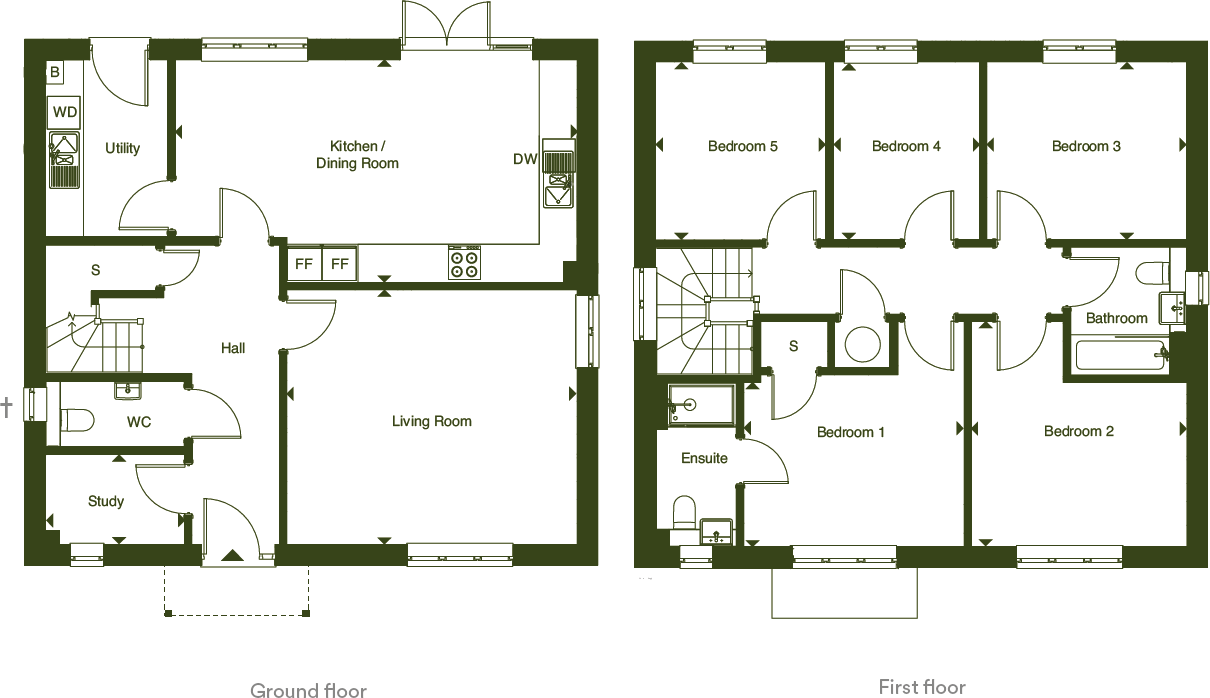Summary - 3 Marcus Astill Way, WARWICK CV34 6ZG
5 bed 1 bath Detached
Five bedrooms, large south garden and premium fixtures ideal for growing households.
Five bedrooms totalling 1,625 sqft of living space
This newly built five-bedroom detached Framlingham offers 1,625 sqft of family-focused living in the Beauchamp Park development. The home places a generous kitchen/dining space and separate living room at the heart of the layout, with French doors opening onto a large south-facing garden and patio — an obvious benefit for outdoor entertaining and children. A ground-floor study and plentiful built-in storage add practical everyday convenience.
Specification is a clear selling point: Amtico-style flooring, contemporary fitted kitchen with integrated oven, induction hob, fridge-freezer and dishwasher, plus a washer/dryer in the utility. Bedroom one includes an ensuite and there is a single garage with off-street parking. The development promises landscaped communal green space and easy access to Warwick’s schools, shops and countryside.
Buyers should note this is a new-build property with some typical new-development considerations: total stated bathrooms are limited for five bedrooms (only one main bathroom plus an ensuite), and some running costs/details remain TBC (service charge and council tax band). The garage provides single-vehicle storage only. Part of a high-demand phase (over 90% sold), a limited-time incentive of up to £15,000 towards buying costs applies for reservations made between 12–31 October.
Overall, the house suits families or professionals seeking a contemporary, low-maintenance home with generous living spaces, strong specification and good local amenities — balanced by practical limits on bathroom provision and single garage parking.
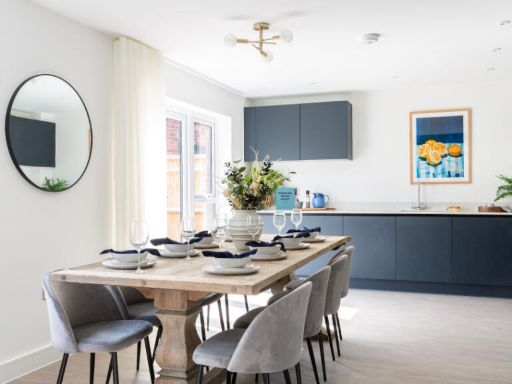 5 bedroom detached house for sale in 3 Marcus Astill Way,
Warwick,
CV34 6ZG, CV34 — £655,000 • 5 bed • 1 bath • 1625 ft²
5 bedroom detached house for sale in 3 Marcus Astill Way,
Warwick,
CV34 6ZG, CV34 — £655,000 • 5 bed • 1 bath • 1625 ft²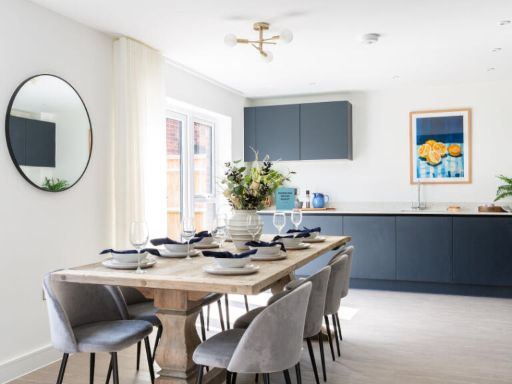 5 bedroom detached house for sale in 3 Marcus Astill Way,
Warwick,
CV34 6ZG, CV34 — £655,000 • 5 bed • 1 bath • 1625 ft²
5 bedroom detached house for sale in 3 Marcus Astill Way,
Warwick,
CV34 6ZG, CV34 — £655,000 • 5 bed • 1 bath • 1625 ft²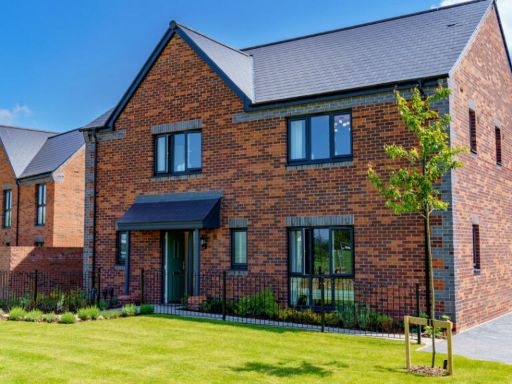 5 bedroom detached house for sale in 3 Marcus Astill Way,
Warwick,
CV34 6ZG, CV34 — £760,000 • 5 bed • 1 bath • 1862 ft²
5 bedroom detached house for sale in 3 Marcus Astill Way,
Warwick,
CV34 6ZG, CV34 — £760,000 • 5 bed • 1 bath • 1862 ft²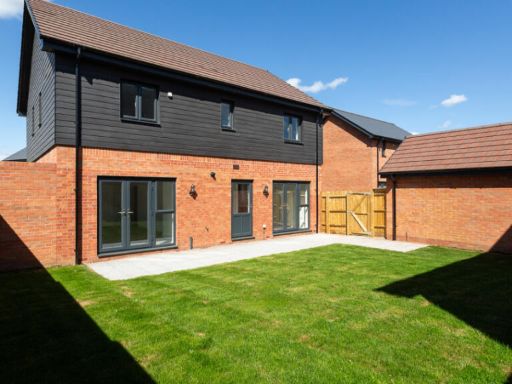 4 bedroom detached house for sale in 3 Marcus Astill Way,
Warwick,
CV34 6ZG, CV34 — £545,000 • 4 bed • 1 bath • 1447 ft²
4 bedroom detached house for sale in 3 Marcus Astill Way,
Warwick,
CV34 6ZG, CV34 — £545,000 • 4 bed • 1 bath • 1447 ft²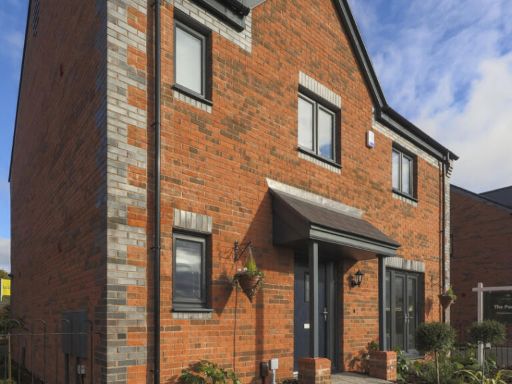 4 bedroom detached house for sale in 3 Marcus Astill Way,
Warwick,
CV34 6ZG, CV34 — £565,000 • 4 bed • 1 bath
4 bedroom detached house for sale in 3 Marcus Astill Way,
Warwick,
CV34 6ZG, CV34 — £565,000 • 4 bed • 1 bath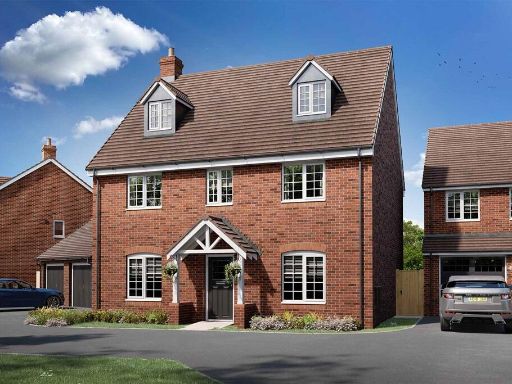 5 bedroom detached house for sale in Banbury Road,
Warwick,
Warwickshire,
CV34 6ST, CV34 — £675,000 • 5 bed • 1 bath • 1175 ft²
5 bedroom detached house for sale in Banbury Road,
Warwick,
Warwickshire,
CV34 6ST, CV34 — £675,000 • 5 bed • 1 bath • 1175 ft²