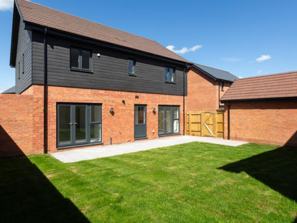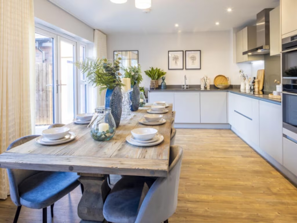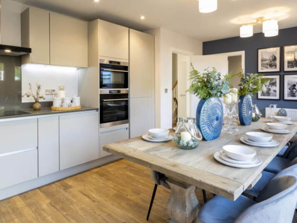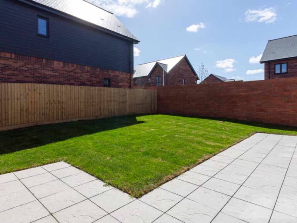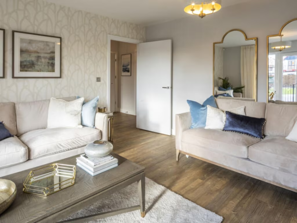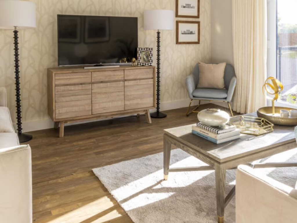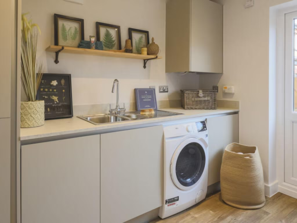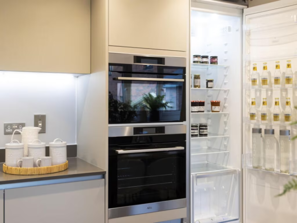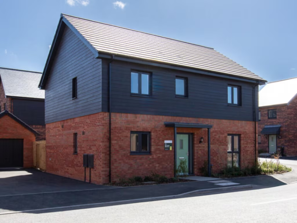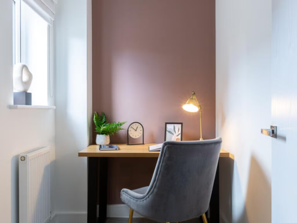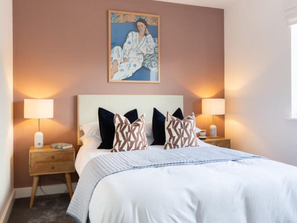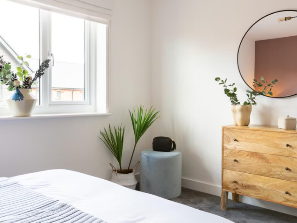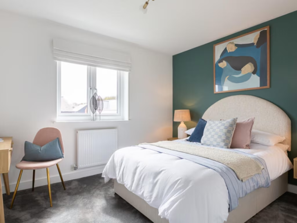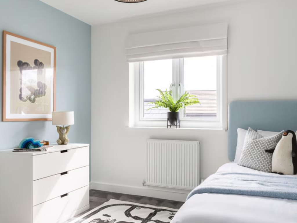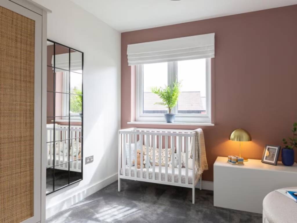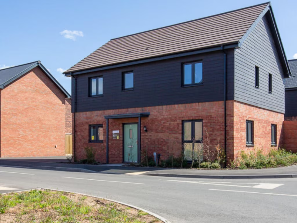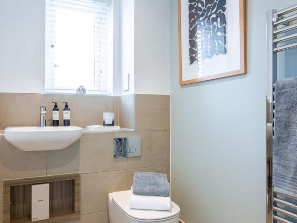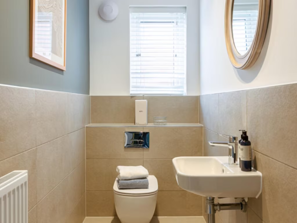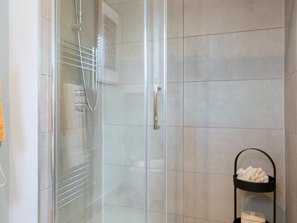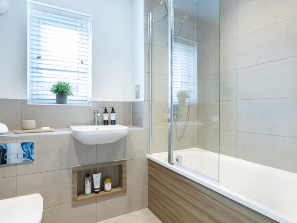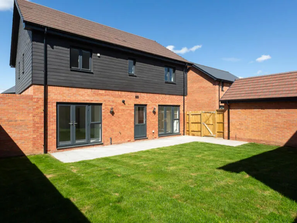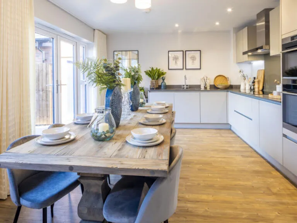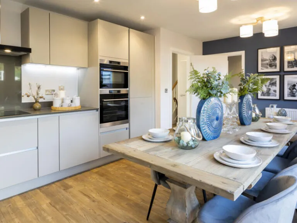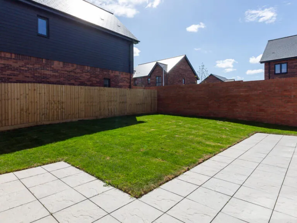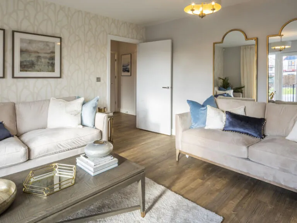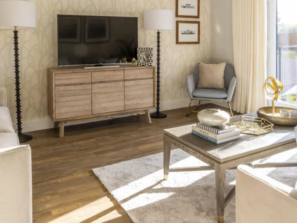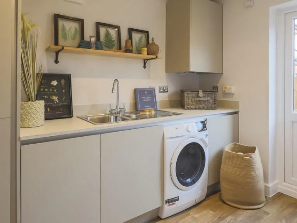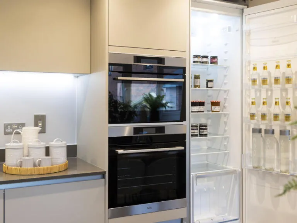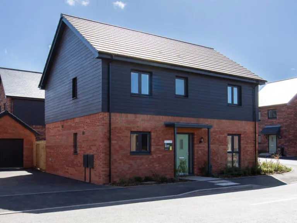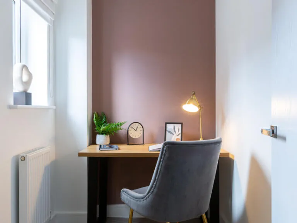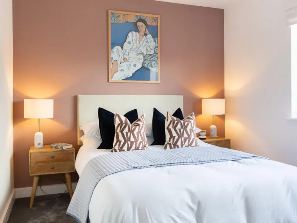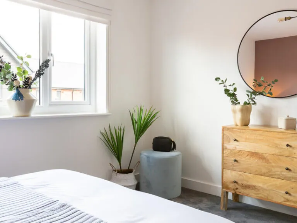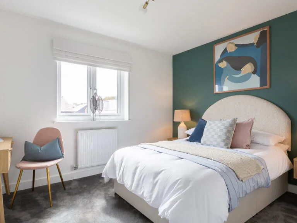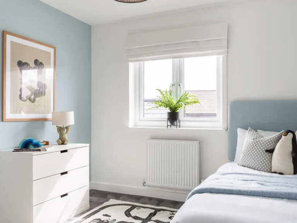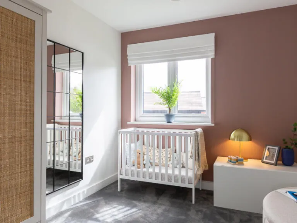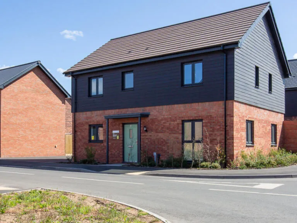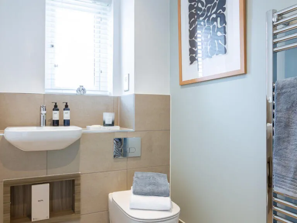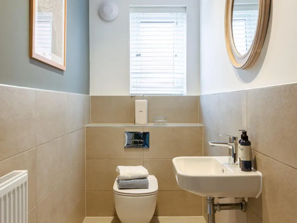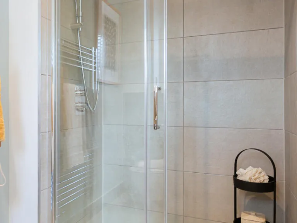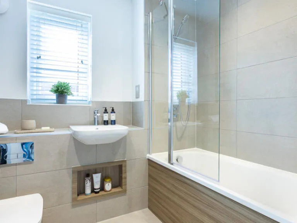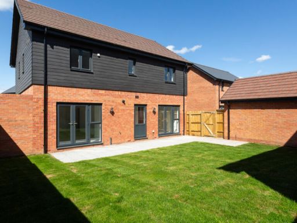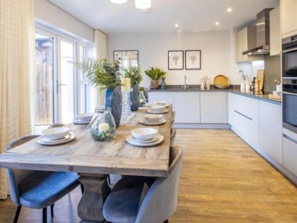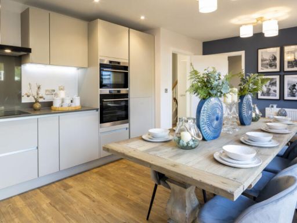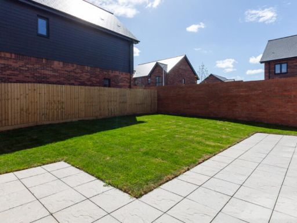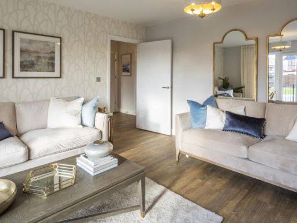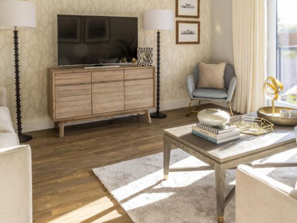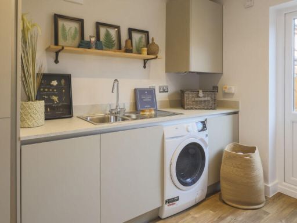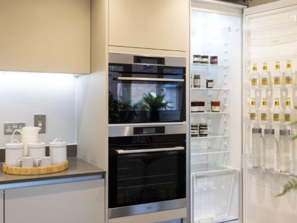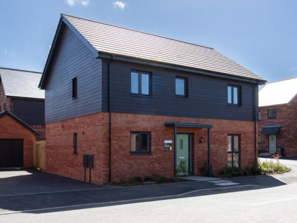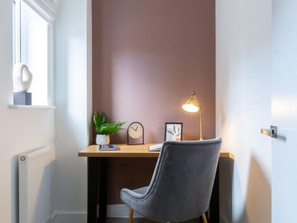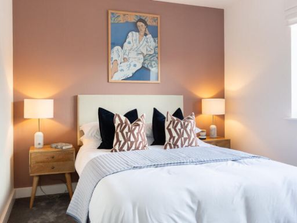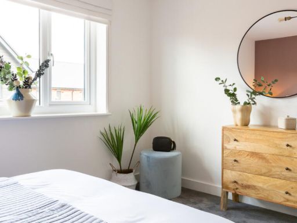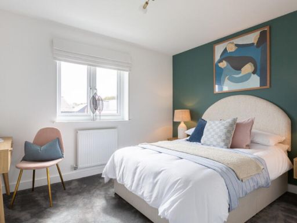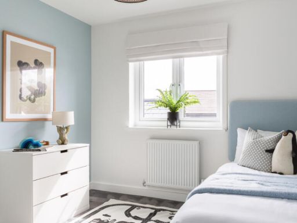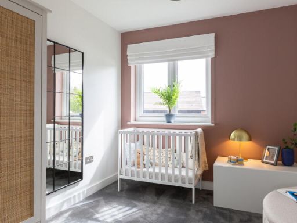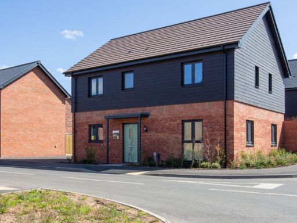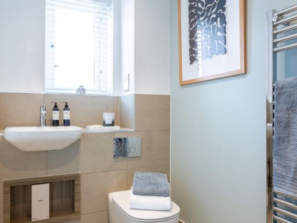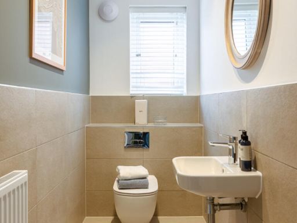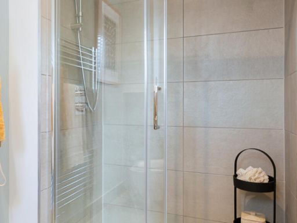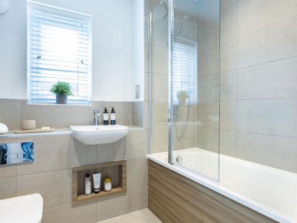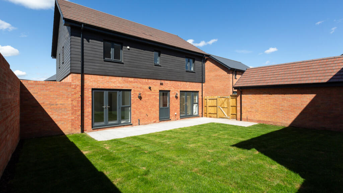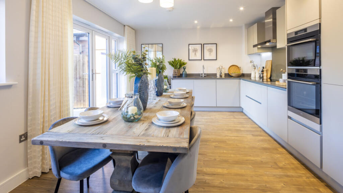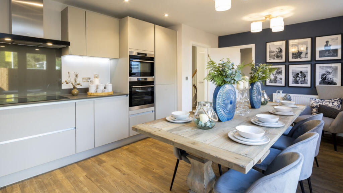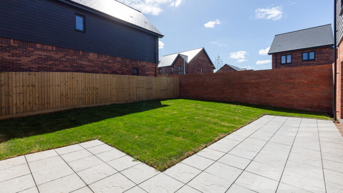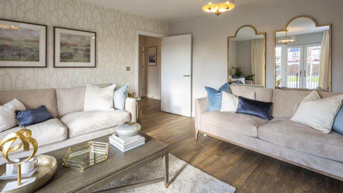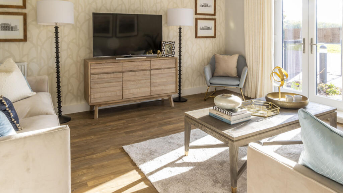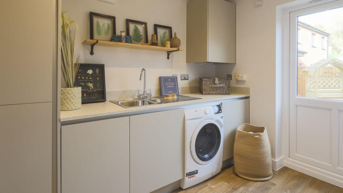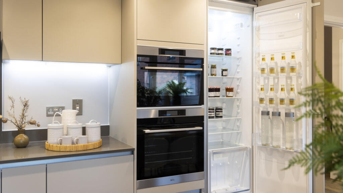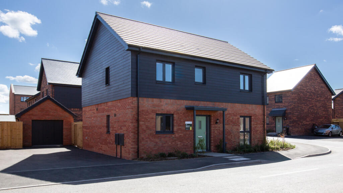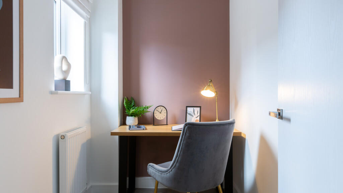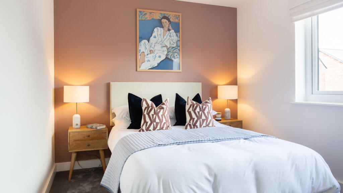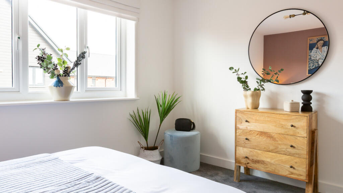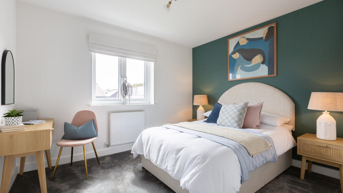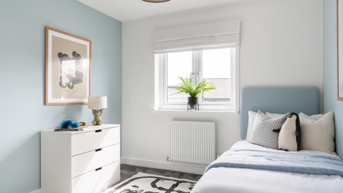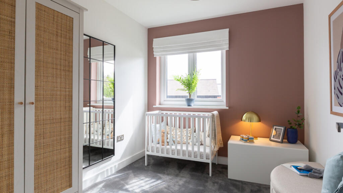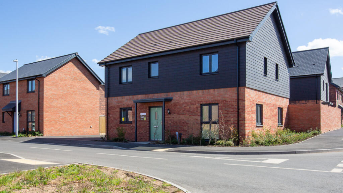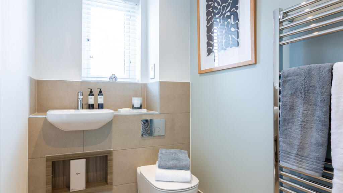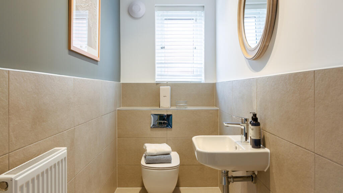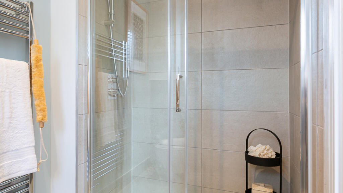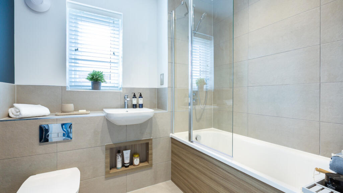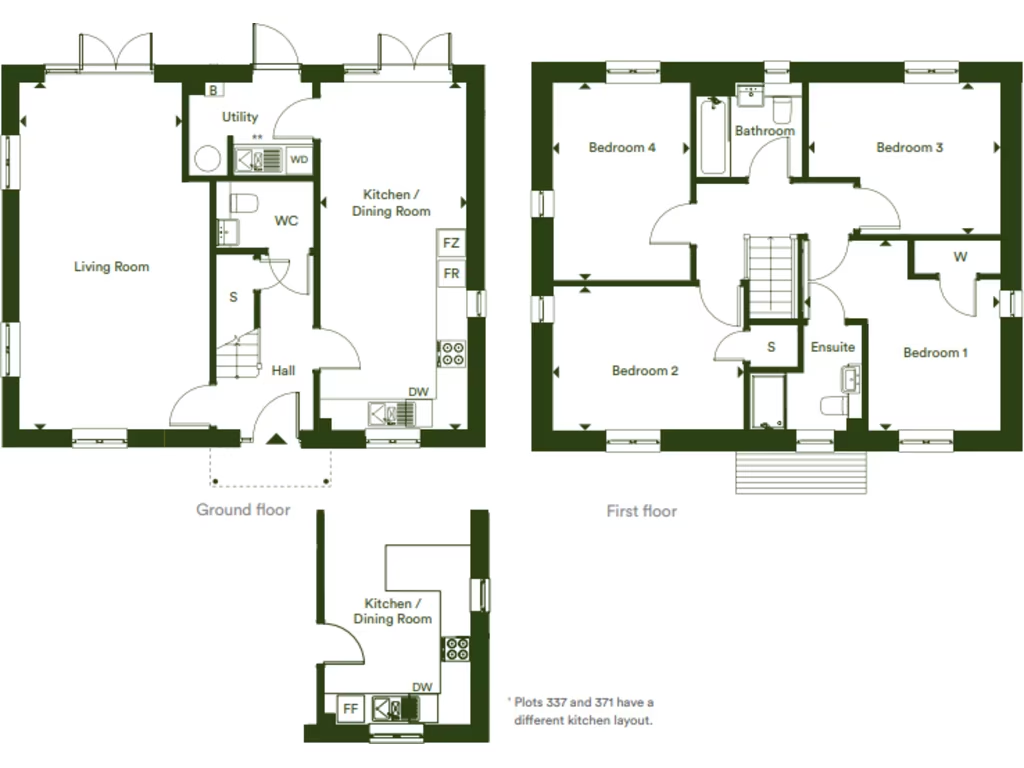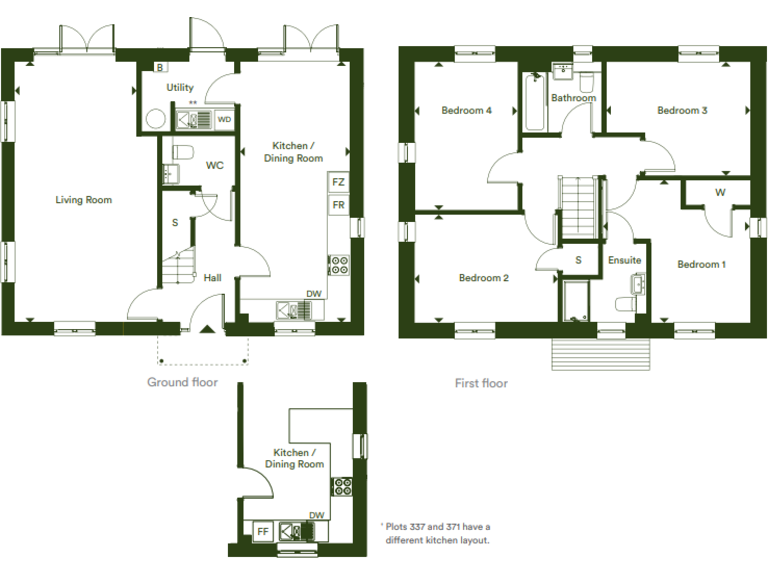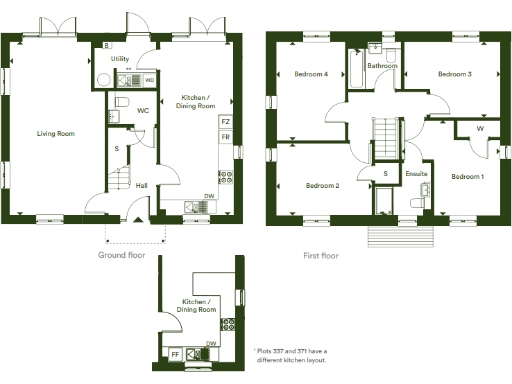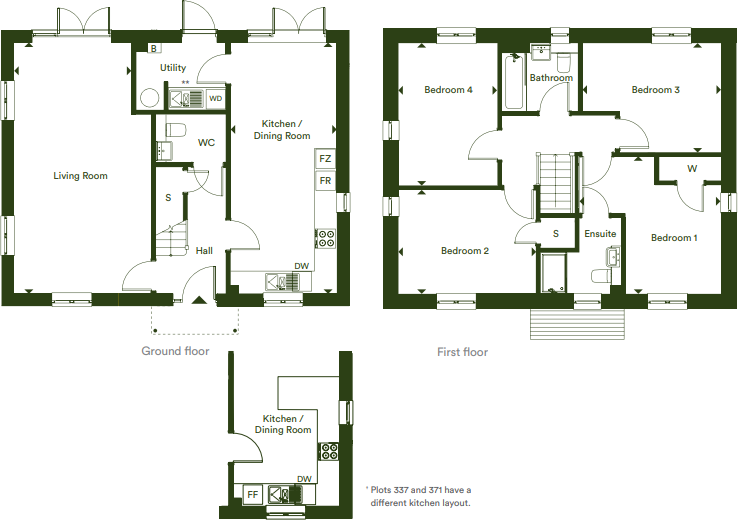Summary - 3 Marcus Astill Way, WARWICK CV34 6ZG
4 bed 1 bath Detached
Ready-to-move-in modern home with inclusive fixtures and garden patio.
4 double-sized bedrooms, principal with fitted wardrobe and ensuite
Open-plan kitchen/dining with French doors to patio garden
Separate living room and ground-floor study for flexible living
Utility room with external door — good for pets and laundry
Single garage plus two driveway parking spaces
Fully inclusive specification: flooring, appliances, tiling included
New-build with extended warranty; over 90% of development sold
Service charge details and council tax banding currently TBC
Plot 337 at Beauchamp Park is a ready-to-move-in, new-build four-bedroom detached home arranged across two storeys. The property offers 1,447 sqft of accommodation with a generous principal suite featuring a fitted wardrobe and ensuite, three further well-sized bedrooms and plenty of built-in storage. The open-plan kitchen/dining room with French doors leads to a patio and garden — a bright sociable space ideal for family life or entertaining.
Practicality is a strong selling point: there’s a separate utility room with rear access (handy for pets), a dedicated ground-floor study and a separate living room. Externally you’ll find a single garage plus two parking spaces on the driveway. The home comes with a fully inclusive specification — flooring, appliances and tiling are included at no extra cost — and benefits from a longer new-build warranty.
The development emphasises landscaped parkland and communal green space with planned views across the extended vista towards Warwick Castle, creating a peaceful, suburban setting within a city/major town. Local indicators show a very affluent area with low crime, excellent mobile signal and fast broadband — attractive for families and those working from home.
Buyers should note a few practical points: this is a new-build property on an estate where most homes are already sold (over 90% sold), so remaining availability is limited. Some charges are not yet finalised (service charge details listed as TBC) and council tax banding is not confirmed. The overall house footprint is described as average-sized, so check room proportions against your storage and layout needs before committing.
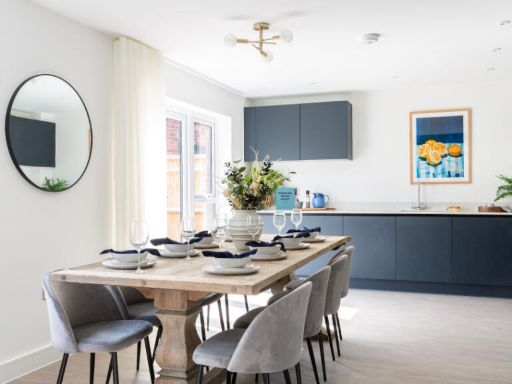 5 bedroom detached house for sale in 3 Marcus Astill Way,
Warwick,
CV34 6ZG, CV34 — £655,000 • 5 bed • 1 bath • 1625 ft²
5 bedroom detached house for sale in 3 Marcus Astill Way,
Warwick,
CV34 6ZG, CV34 — £655,000 • 5 bed • 1 bath • 1625 ft²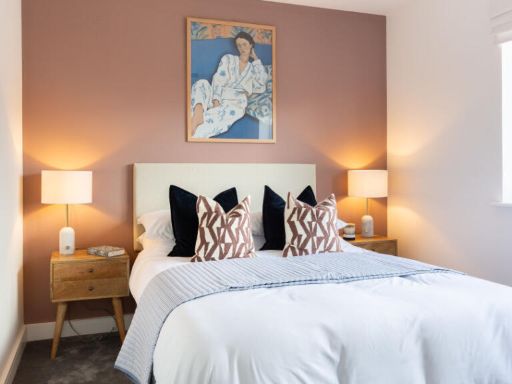 5 bedroom detached house for sale in 3 Marcus Astill Way,
Warwick,
CV34 6ZG, CV34 — £645,000 • 5 bed • 1 bath • 1625 ft²
5 bedroom detached house for sale in 3 Marcus Astill Way,
Warwick,
CV34 6ZG, CV34 — £645,000 • 5 bed • 1 bath • 1625 ft²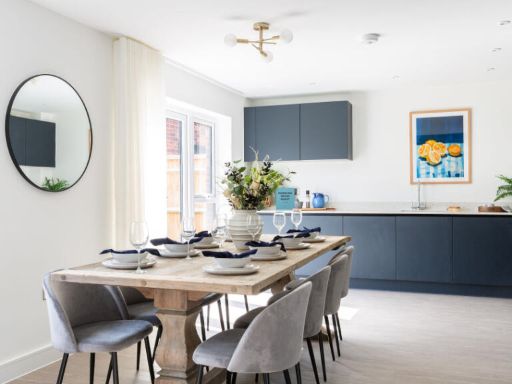 5 bedroom detached house for sale in 3 Marcus Astill Way,
Warwick,
CV34 6ZG, CV34 — £655,000 • 5 bed • 1 bath • 1625 ft²
5 bedroom detached house for sale in 3 Marcus Astill Way,
Warwick,
CV34 6ZG, CV34 — £655,000 • 5 bed • 1 bath • 1625 ft²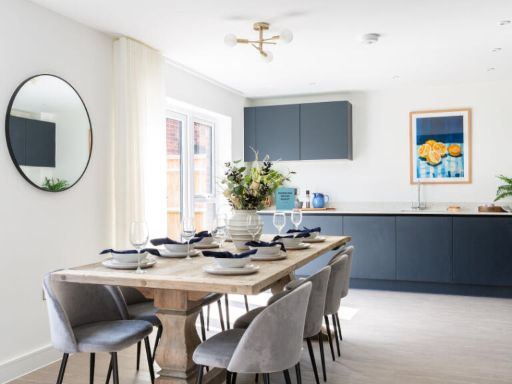 5 bedroom detached house for sale in 3 Marcus Astill Way,
Warwick,
CV34 6ZG, CV34 — £655,000 • 5 bed • 1 bath • 1625 ft²
5 bedroom detached house for sale in 3 Marcus Astill Way,
Warwick,
CV34 6ZG, CV34 — £655,000 • 5 bed • 1 bath • 1625 ft²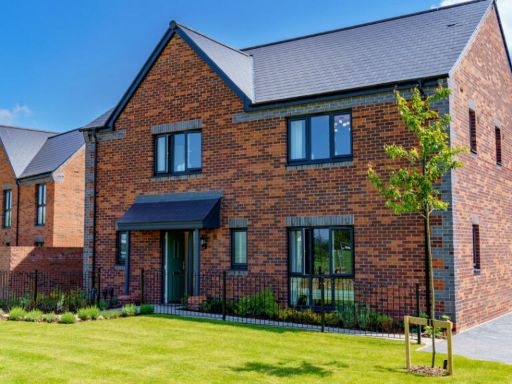 5 bedroom detached house for sale in 3 Marcus Astill Way,
Warwick,
CV34 6ZG, CV34 — £760,000 • 5 bed • 1 bath • 1862 ft²
5 bedroom detached house for sale in 3 Marcus Astill Way,
Warwick,
CV34 6ZG, CV34 — £760,000 • 5 bed • 1 bath • 1862 ft²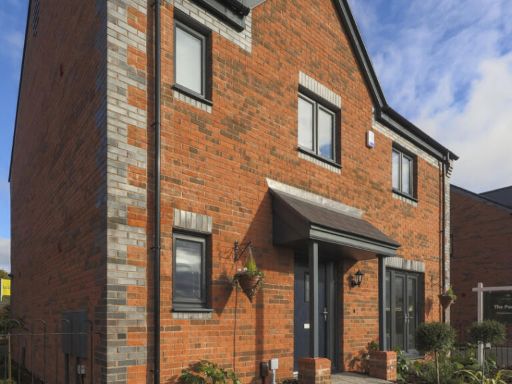 4 bedroom detached house for sale in 3 Marcus Astill Way,
Warwick,
CV34 6ZG, CV34 — £565,000 • 4 bed • 1 bath
4 bedroom detached house for sale in 3 Marcus Astill Way,
Warwick,
CV34 6ZG, CV34 — £565,000 • 4 bed • 1 bath