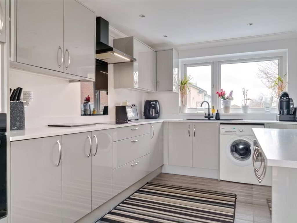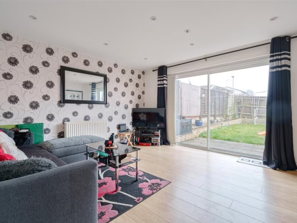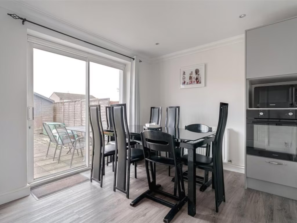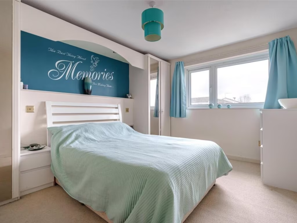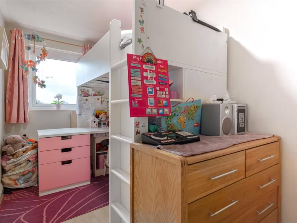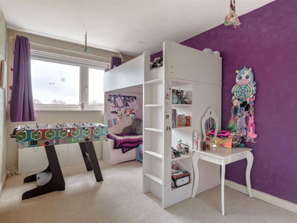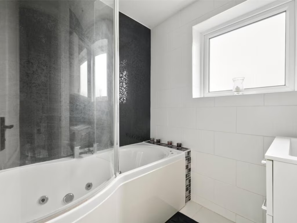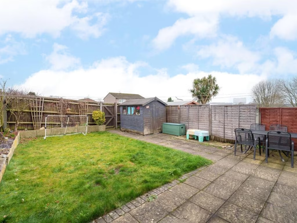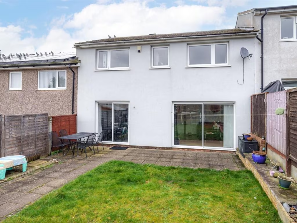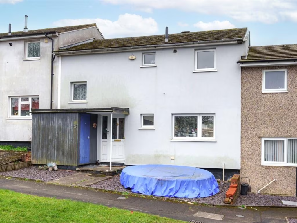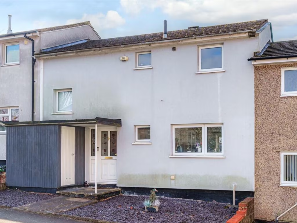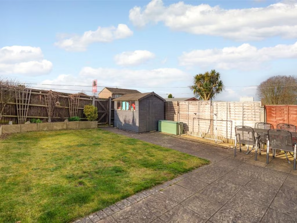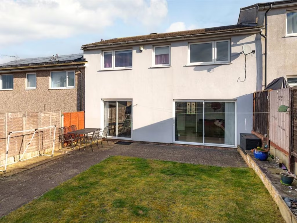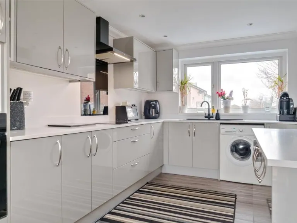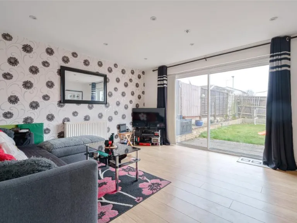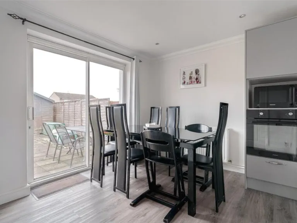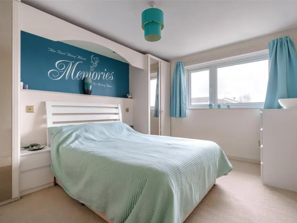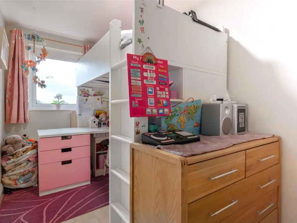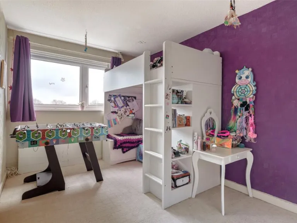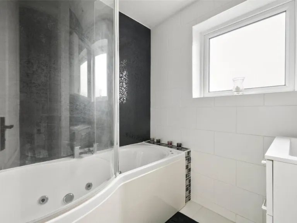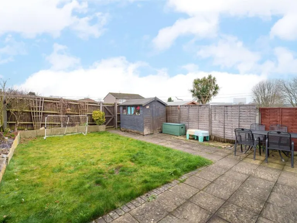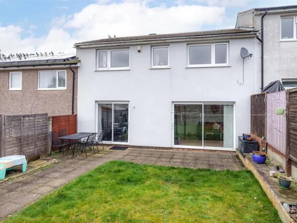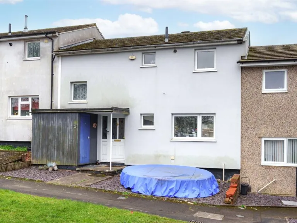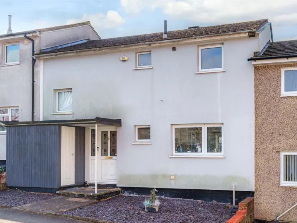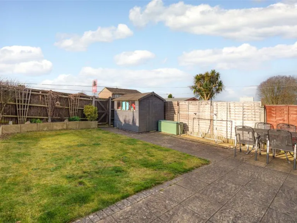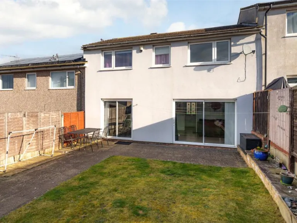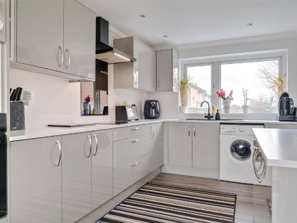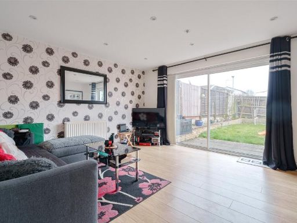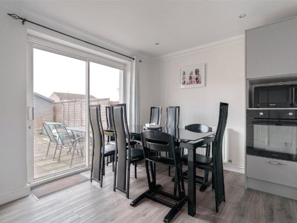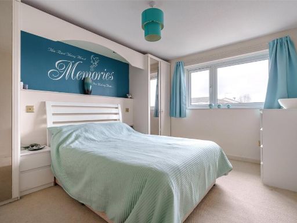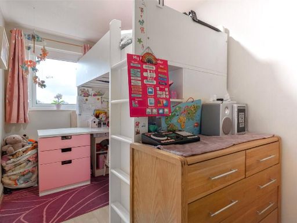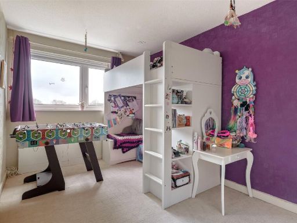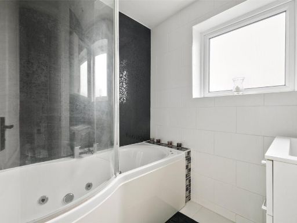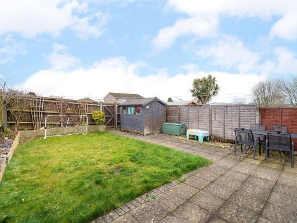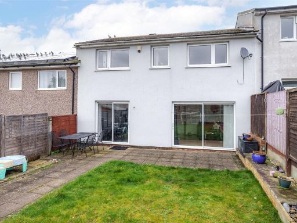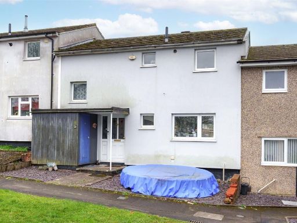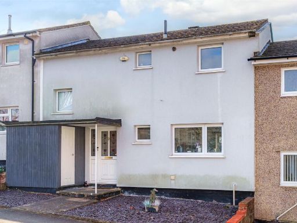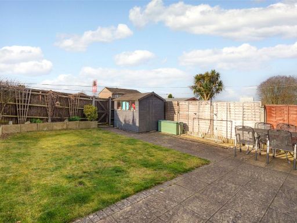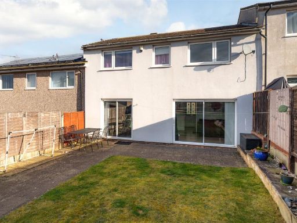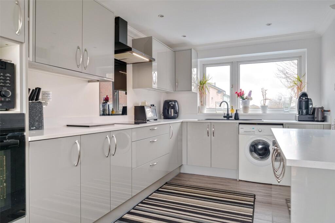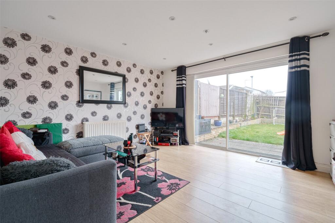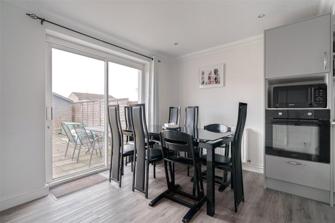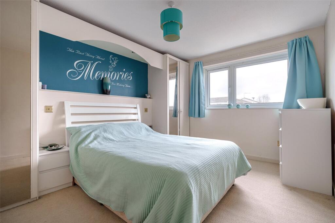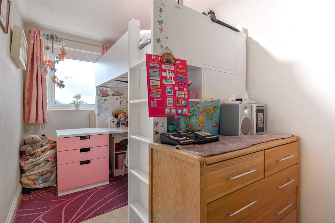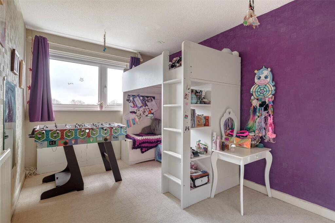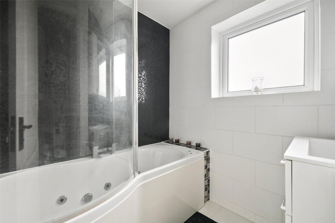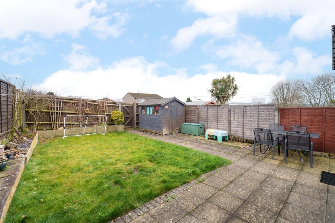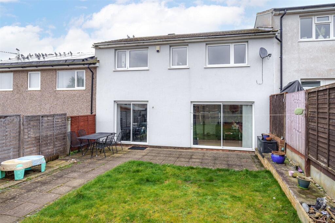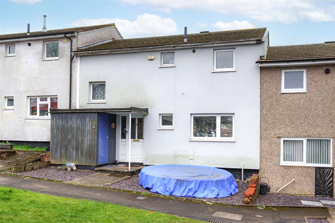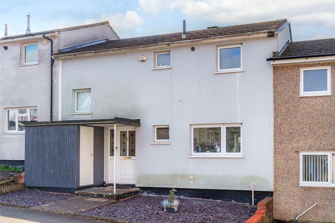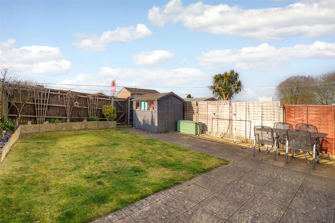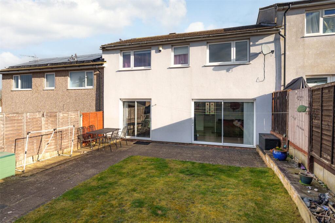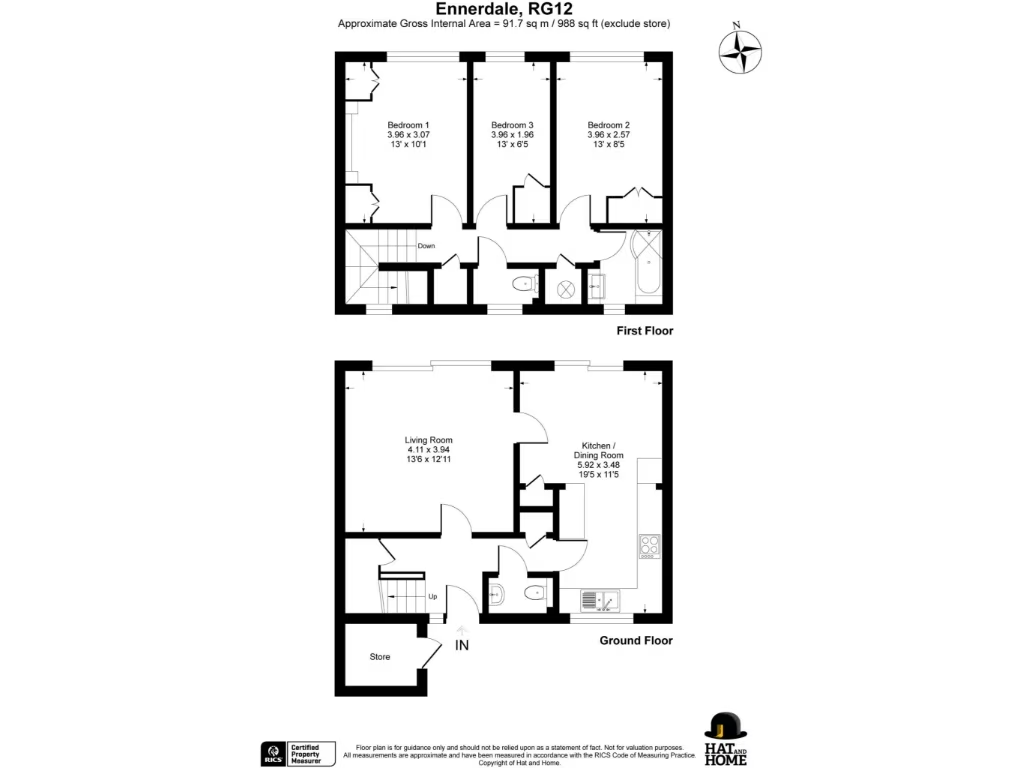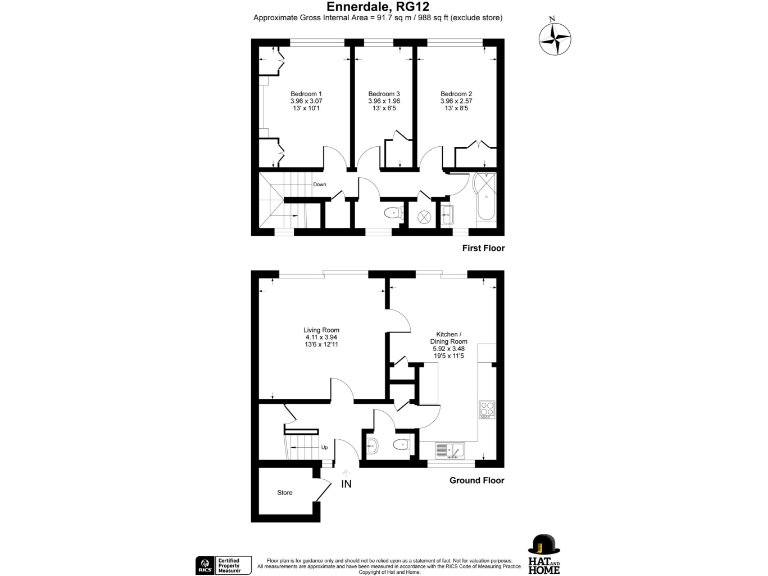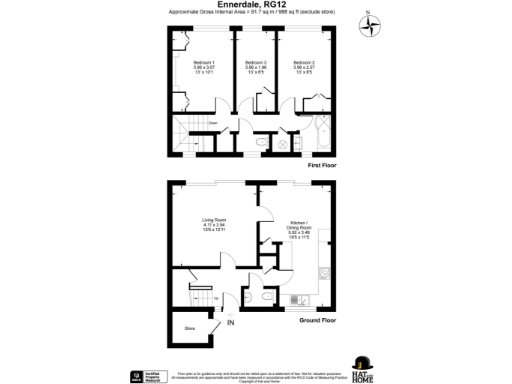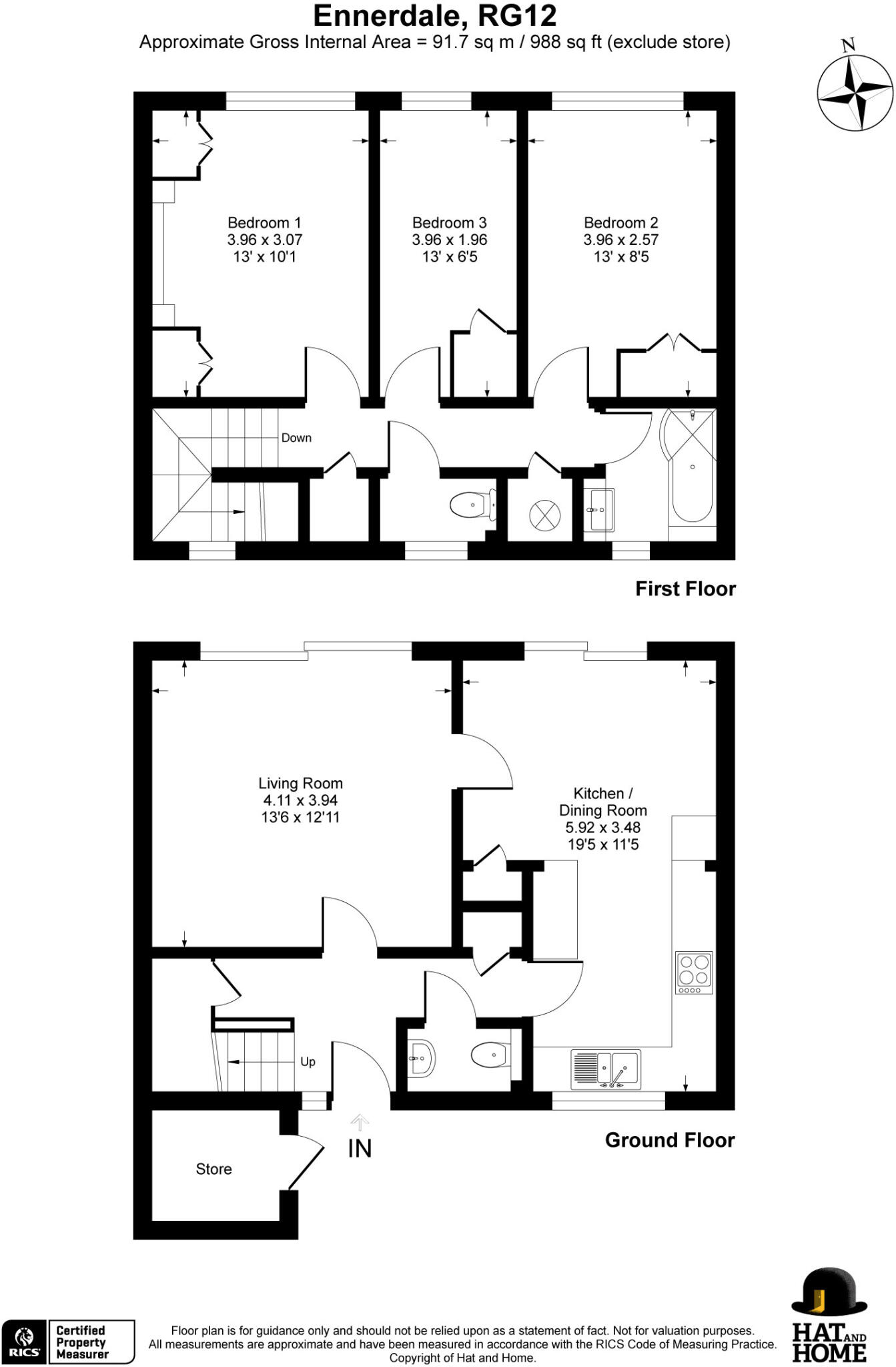Summary - 55 ENNERDALE BRACKNELL RG12 7RU
3 bed 1 bath Terraced
Bright three-bedroom terrace with modern kitchen, south garden and nearby garage — ideal for growing families..
Cul-de-sac location with south-facing private rear garden
Contemporary fitted kitchen with integrated appliances
Bright living/dining room with sliding doors to garden
Three good-sized bedrooms; two with built-in storage
Garage in nearby block and plentiful resident parking
Water softener, new hot water tank, Jacuzzi bath
System-built walls likely lack cavity insulation — upgrade needed
Small plot and average overall size, limited outdoor space
This well-presented three-bedroom mid-terrace sits quietly on a cul-de-sac in Ennerdale, Bracknell, offering practical family living across almost 1,000 sq ft. The ground floor opens to a bright living/dining room with sliding doors to a south-facing private garden and a recently fitted contemporary kitchen with integrated appliances. A useful downstairs cloakroom and plentiful storage (including under-stairs cupboards and two garden sheds) add everyday convenience.
Upstairs are three good-sized bedrooms, two with built-in storage, and a modern recently upgraded bathroom with a jacuzzi bath. Additional practical benefits include a water softener in the loft, a new hot water tank, double glazing (installed post-2002) and mains gas central heating with boiler and radiators. Residents benefit from easy parking nearby and a garage in a nearby block.
Buyers should note the property was built in the 1950–66 period using system-built methods; external walls are assumed to have no cavity insulation, so buyers may wish to budget for energy-efficiency improvements. The plot is small and the house is average-sized rather than expansive. Council tax banding is not specified.
Positioned close to local shops, schools (several rated Good and two in the top 10%), and Bracknell town centre with strong transport links, this home suits families seeking a ready-to-live-in house with scope to improve energy performance and personalise finishes. The combination of modern fittings and straightforward maintenance needs makes it an attractive, practical option in an affluent area.
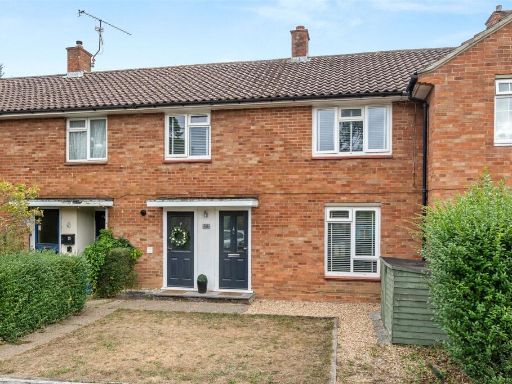 3 bedroom terraced house for sale in Rickman Close, Bracknell, Berkshire, RG12 — £375,000 • 3 bed • 1 bath • 890 ft²
3 bedroom terraced house for sale in Rickman Close, Bracknell, Berkshire, RG12 — £375,000 • 3 bed • 1 bath • 890 ft²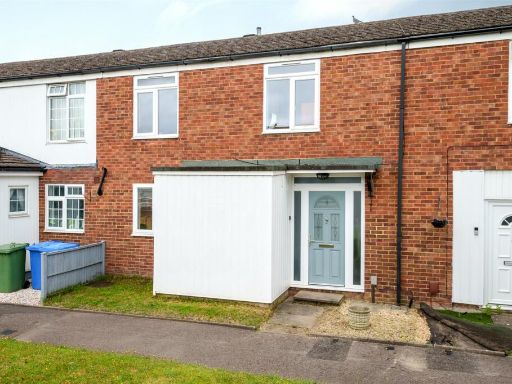 3 bedroom terraced house for sale in Ullswater, Bracknell, Berkshire, RG12 — £365,000 • 3 bed • 1 bath • 1100 ft²
3 bedroom terraced house for sale in Ullswater, Bracknell, Berkshire, RG12 — £365,000 • 3 bed • 1 bath • 1100 ft²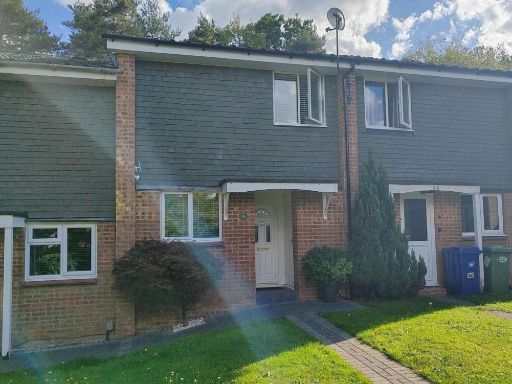 3 bedroom terraced house for sale in Knightswood, Bracknell, RG12 — £325,000 • 3 bed • 1 bath • 764 ft²
3 bedroom terraced house for sale in Knightswood, Bracknell, RG12 — £325,000 • 3 bed • 1 bath • 764 ft²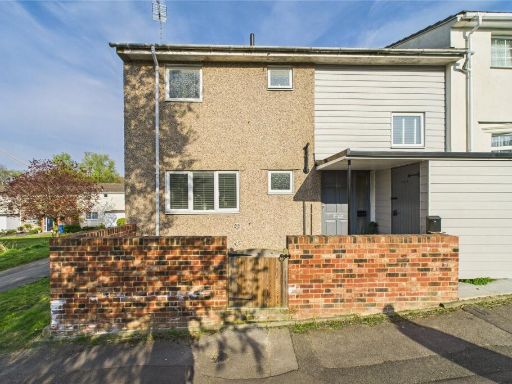 3 bedroom end of terrace house for sale in Keldholme, Bracknell, Berkshire, RG12 — £385,000 • 3 bed • 2 bath • 990 ft²
3 bedroom end of terrace house for sale in Keldholme, Bracknell, Berkshire, RG12 — £385,000 • 3 bed • 2 bath • 990 ft²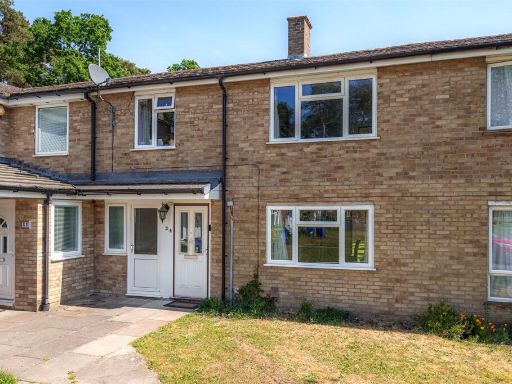 3 bedroom terraced house for sale in Ripplesmere, Bracknell, Berkshire, RG12 — £360,000 • 3 bed • 1 bath • 892 ft²
3 bedroom terraced house for sale in Ripplesmere, Bracknell, Berkshire, RG12 — £360,000 • 3 bed • 1 bath • 892 ft²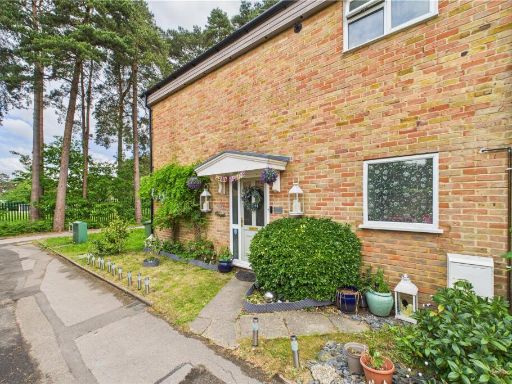 3 bedroom end of terrace house for sale in Pendlebury, Bracknell, Berkshire, RG12 — £385,000 • 3 bed • 1 bath • 959 ft²
3 bedroom end of terrace house for sale in Pendlebury, Bracknell, Berkshire, RG12 — £385,000 • 3 bed • 1 bath • 959 ft²