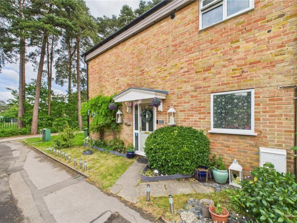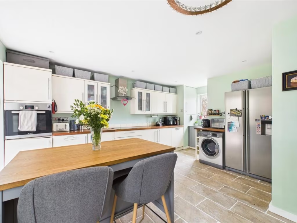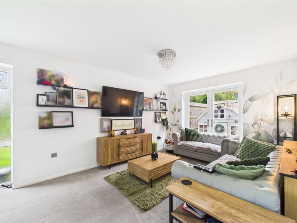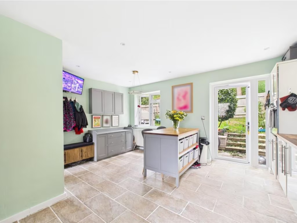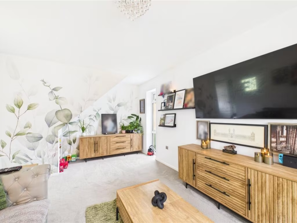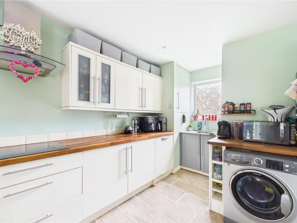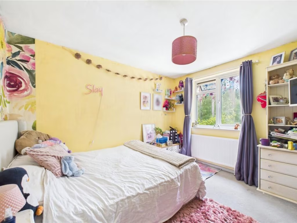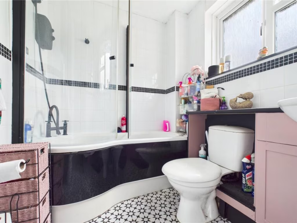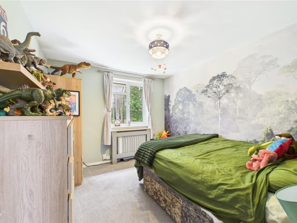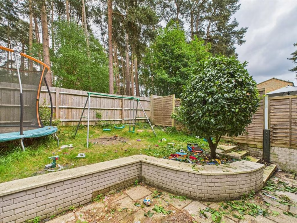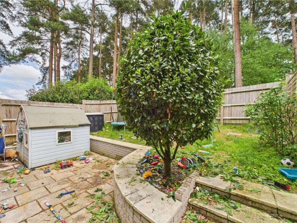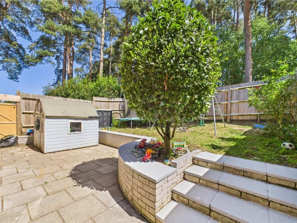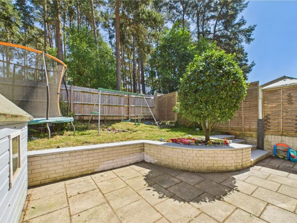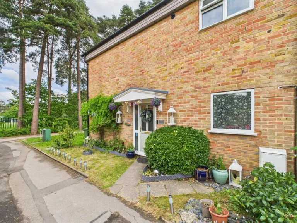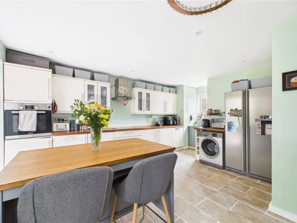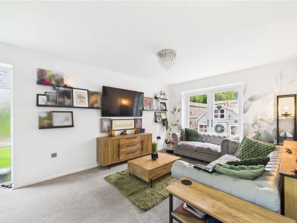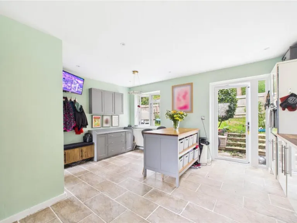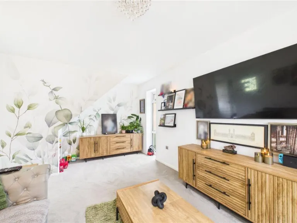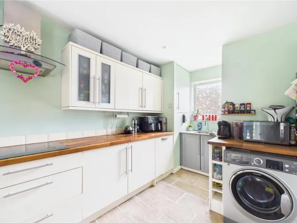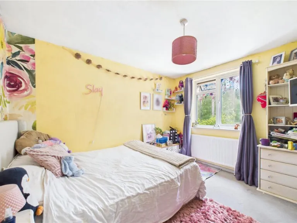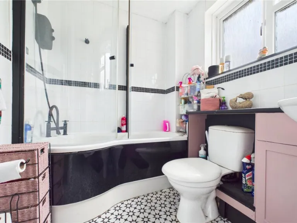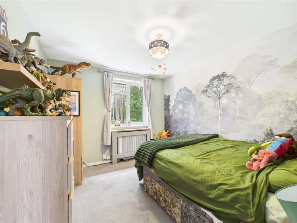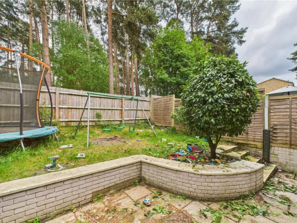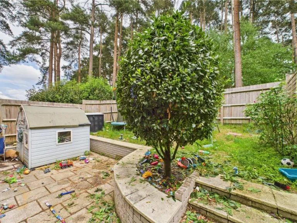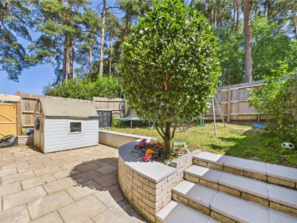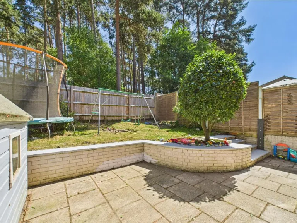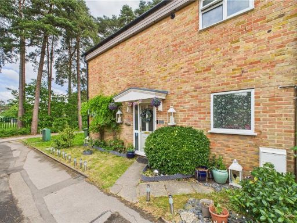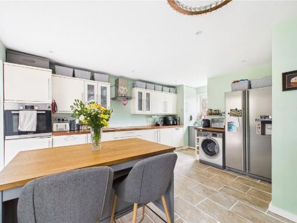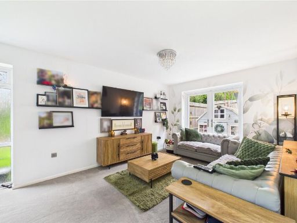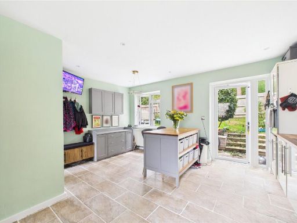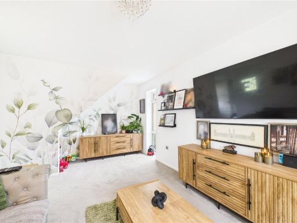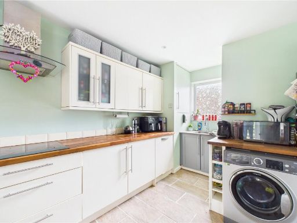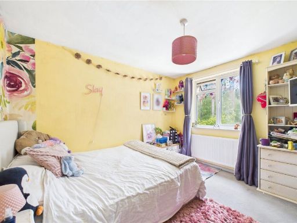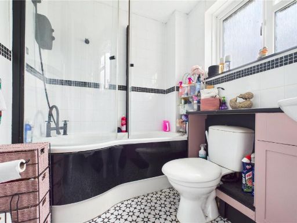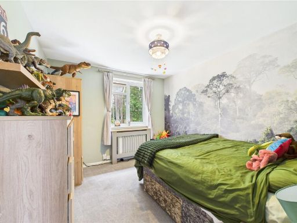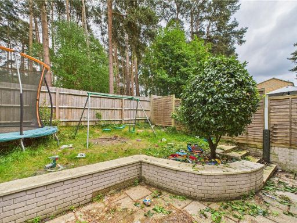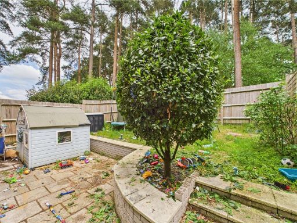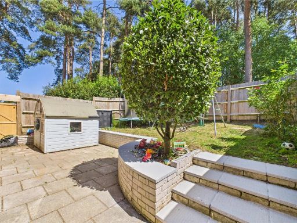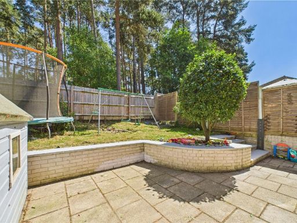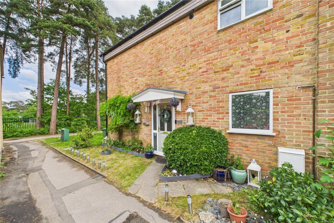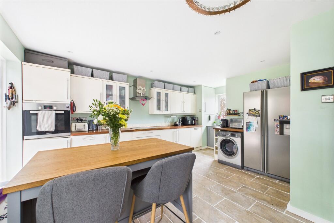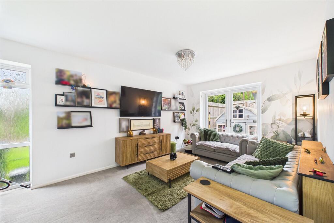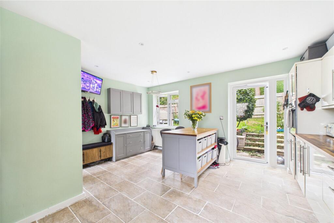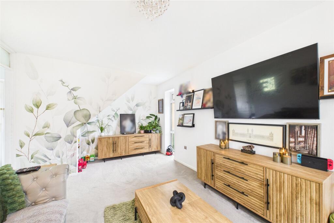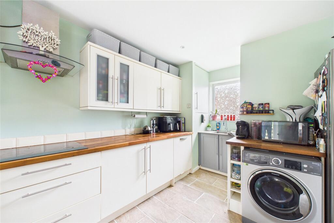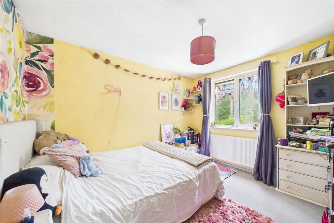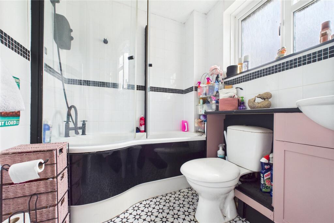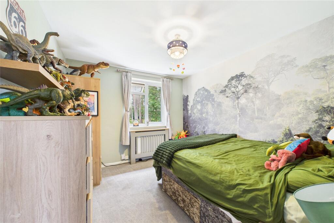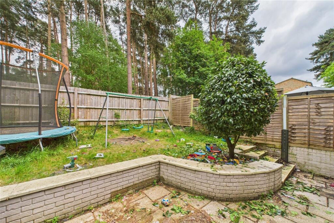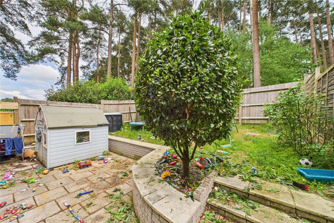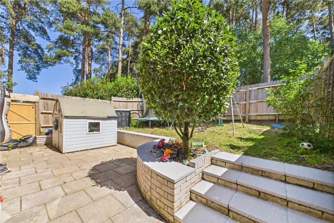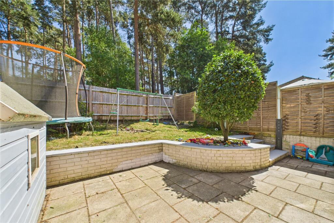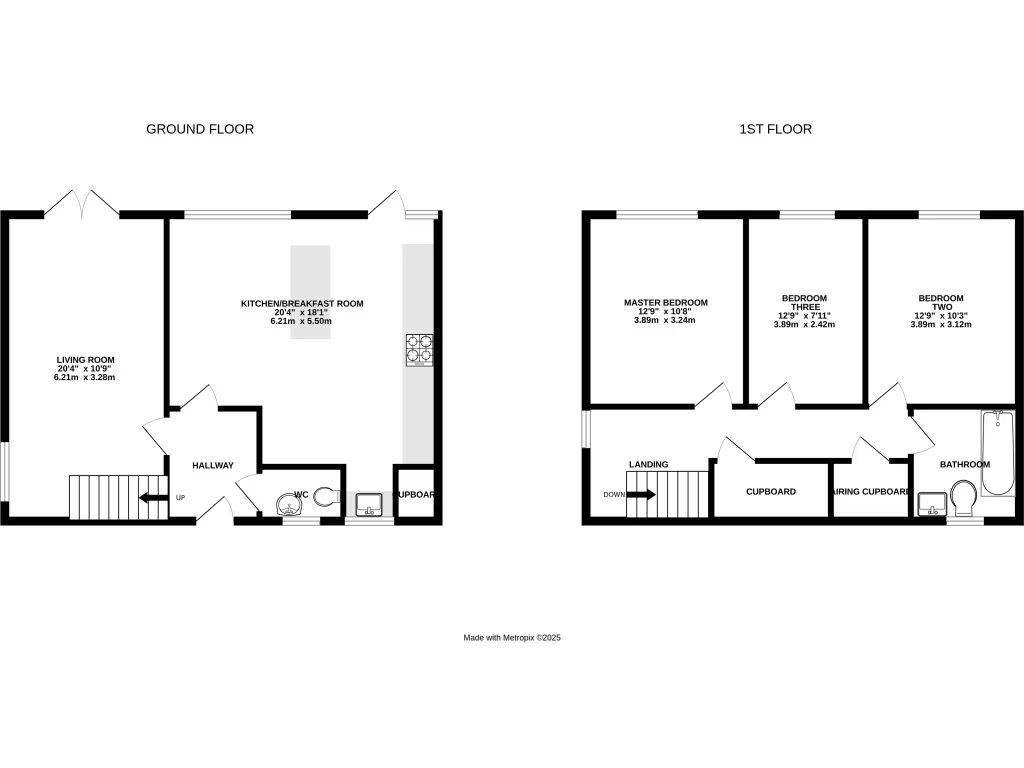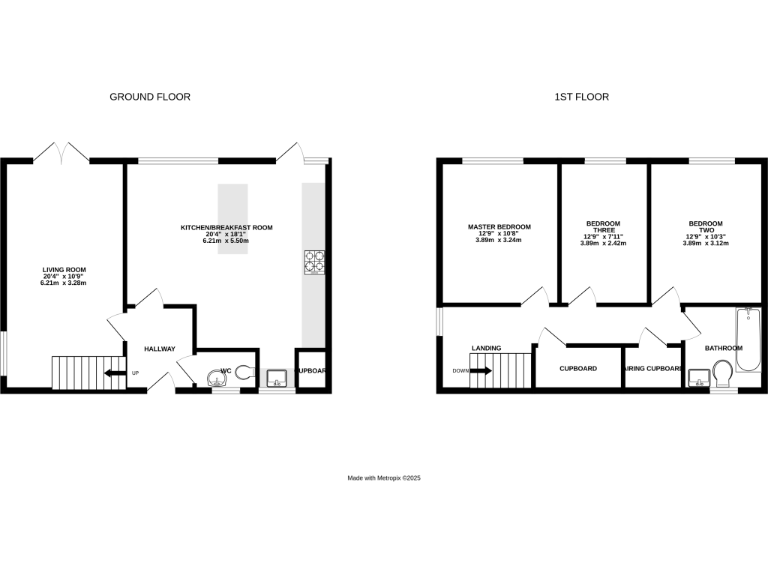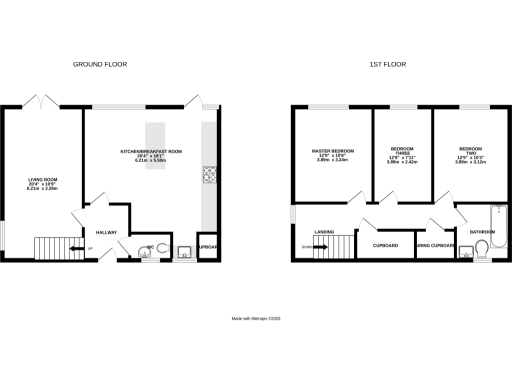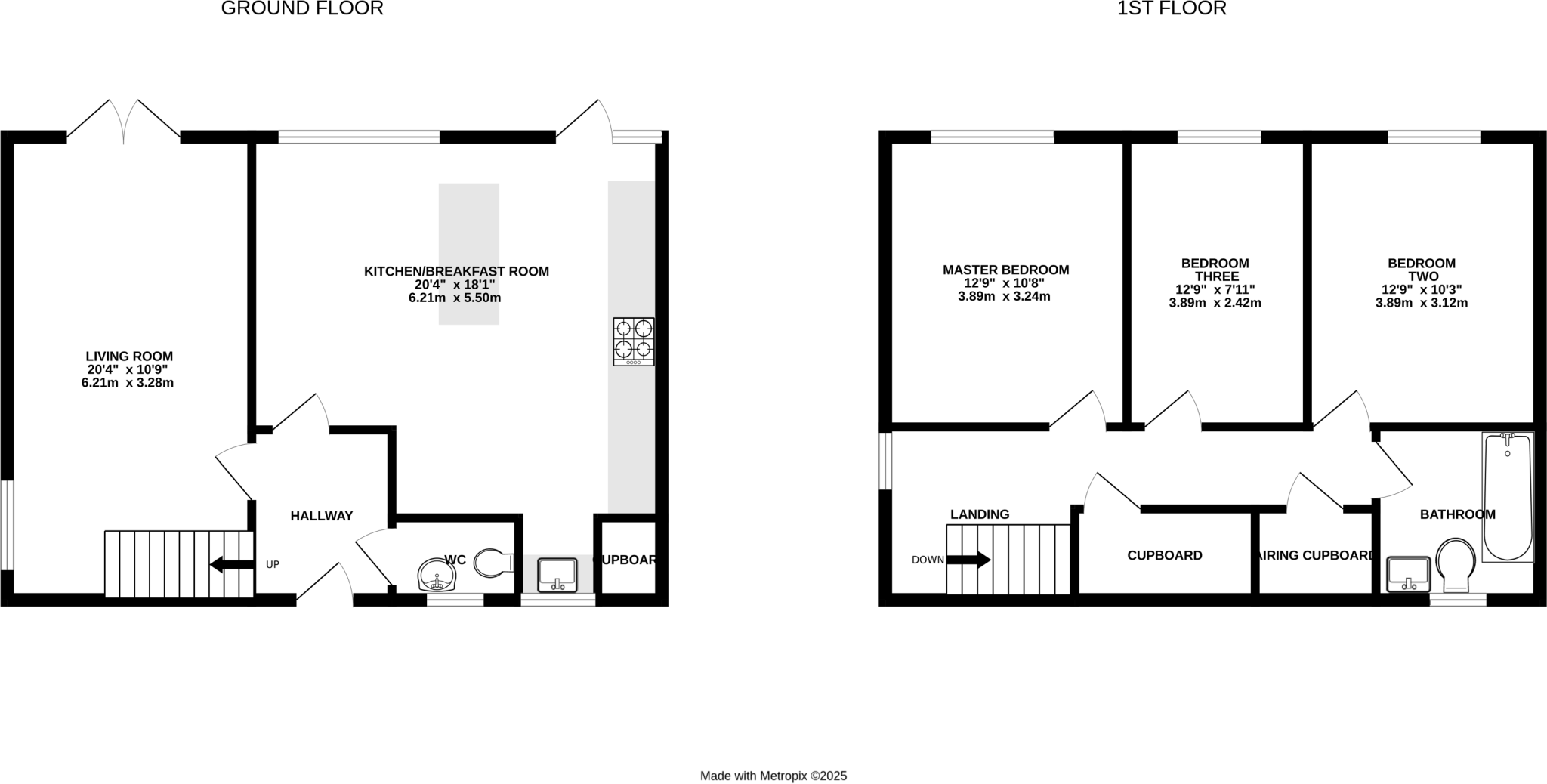Summary - 35, Pendlebury, BRACKNELL RG12 7RB
3 bed 1 bath End of Terrace
Well-presented three-bed end terrace with large kitchen/diner and garage, ideal for first-time buyers..
- Large open-plan kitchen/diner with garden access
- End-of-terrace on a quiet cul-de-sac
- Garage in block plus residential parking available
- Three bedrooms; two doubles and one single
- Single family bathroom only
- Built 1950s–60s; cavity walls likely uninsulated
- Good local schools and nearby shops/parks
- Freehold; low-maintenance small rear garden
Set at the end of a quiet cul-de-sac in Bracknell, this three-bedroom end terrace offers a well-presented, family-friendly layout over two floors. The large open-plan kitchen/dining room is the house’s focal point, with doors to a private, low-maintenance rear garden and useful side access. A spacious living room, ground-floor cloakroom and ample landing storage add practical everyday comfort.
Constructed mid-century and currently in good condition throughout, the property benefits from double glazing, mains gas and warm-air heating. The plot is modest but low-maintenance, and a garage in a nearby block plus residential parking provide secure vehicle options. Nearby amenities include The Pines School, South Hill Park and a Sainsbury’s superstore, useful for families and first-time buyers.
Important considerations: the home was built in the 1950s–60s and walls are assumed to be uninsulated cavity — buyers should factor potential energy-efficiency upgrades. There is a single family bathroom and a small plot, so buyers needing larger outdoor space or additional bathrooms may want to plan adaptations. Overall this is a practical, reasonably priced freehold suited to families and first-time buyers wanting move-in-ready accommodation with scope for targeted improvements.
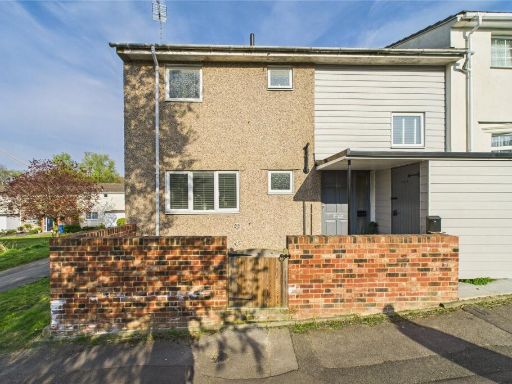 3 bedroom end of terrace house for sale in Keldholme, Bracknell, Berkshire, RG12 — £385,000 • 3 bed • 2 bath • 990 ft²
3 bedroom end of terrace house for sale in Keldholme, Bracknell, Berkshire, RG12 — £385,000 • 3 bed • 2 bath • 990 ft²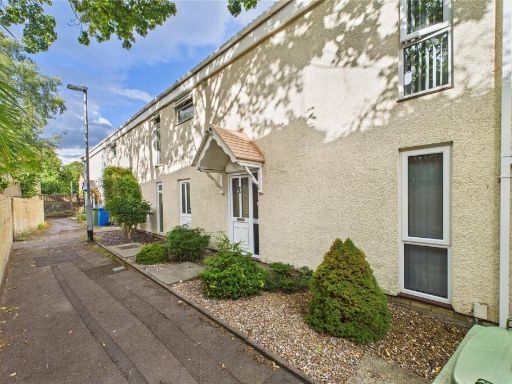 3 bedroom terraced house for sale in Earlswood, Bracknell, Berkshire, RG12 — £375,000 • 3 bed • 1 bath • 747 ft²
3 bedroom terraced house for sale in Earlswood, Bracknell, Berkshire, RG12 — £375,000 • 3 bed • 1 bath • 747 ft²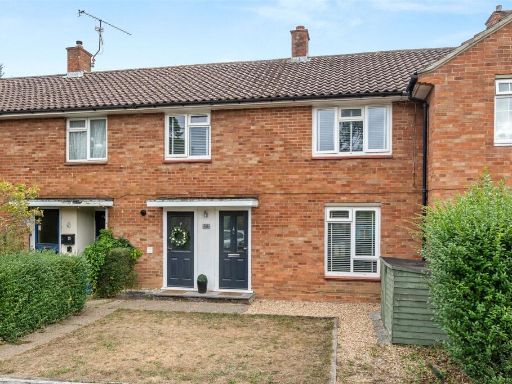 3 bedroom terraced house for sale in Rickman Close, Bracknell, Berkshire, RG12 — £375,000 • 3 bed • 1 bath • 890 ft²
3 bedroom terraced house for sale in Rickman Close, Bracknell, Berkshire, RG12 — £375,000 • 3 bed • 1 bath • 890 ft²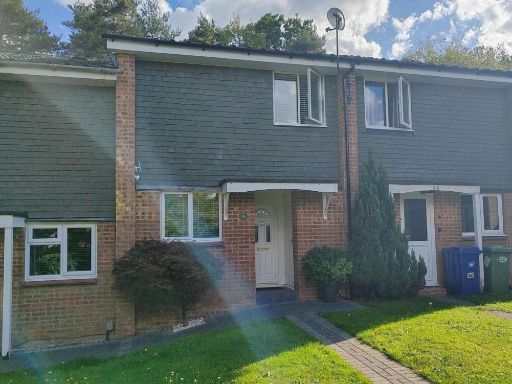 3 bedroom terraced house for sale in Knightswood, Bracknell, RG12 — £325,000 • 3 bed • 1 bath • 764 ft²
3 bedroom terraced house for sale in Knightswood, Bracknell, RG12 — £325,000 • 3 bed • 1 bath • 764 ft²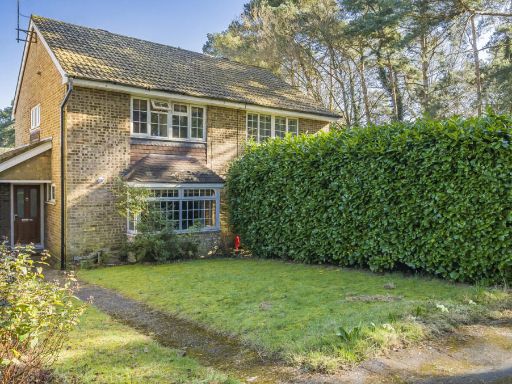 3 bedroom semi-detached house for sale in Holland Pines, Bracknell, Berkshire, RG12 — £400,000 • 3 bed • 1 bath • 1039 ft²
3 bedroom semi-detached house for sale in Holland Pines, Bracknell, Berkshire, RG12 — £400,000 • 3 bed • 1 bath • 1039 ft²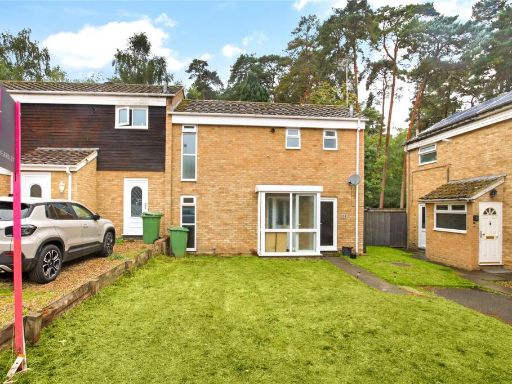 2 bedroom end of terrace house for sale in Dryden, Bracknell, RG12 — £375,000 • 2 bed • 1 bath • 862 ft²
2 bedroom end of terrace house for sale in Dryden, Bracknell, RG12 — £375,000 • 2 bed • 1 bath • 862 ft²