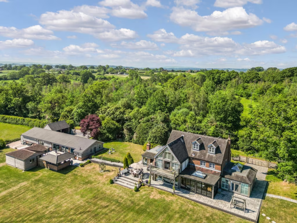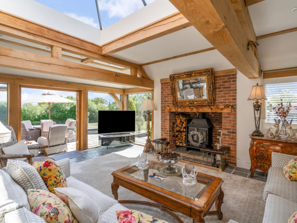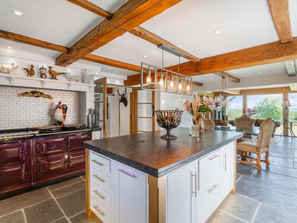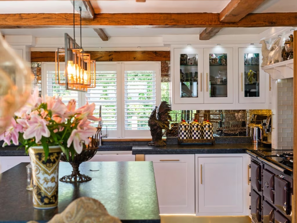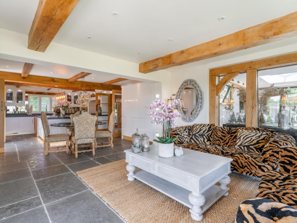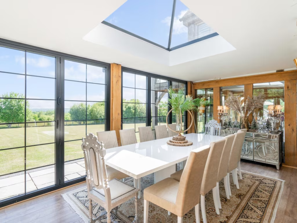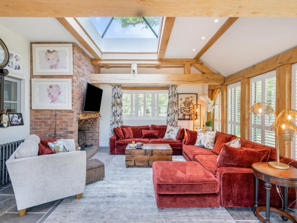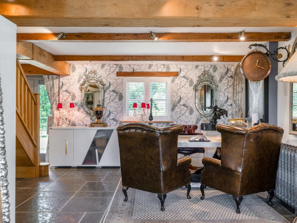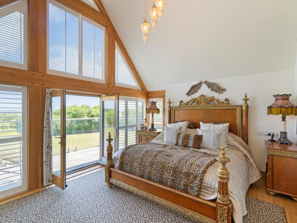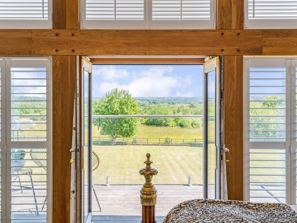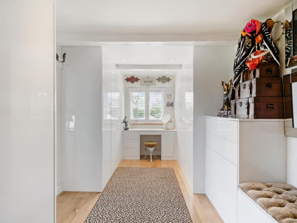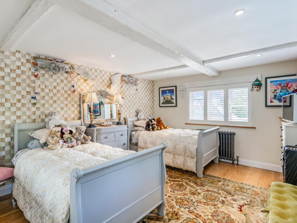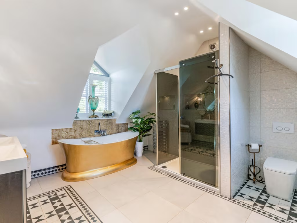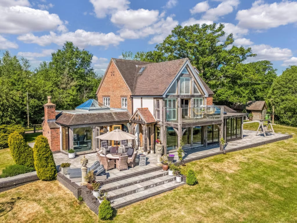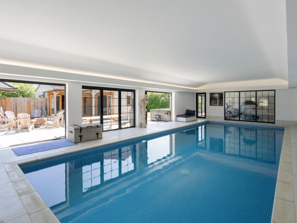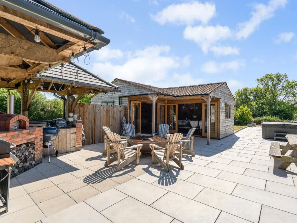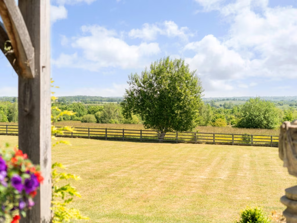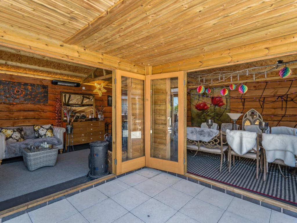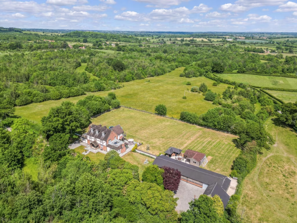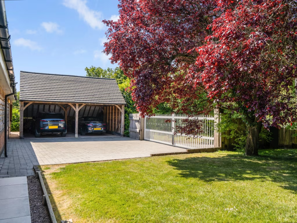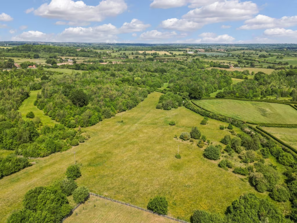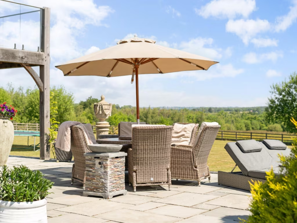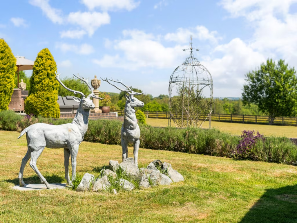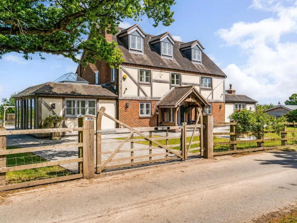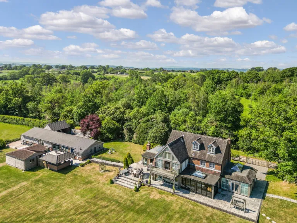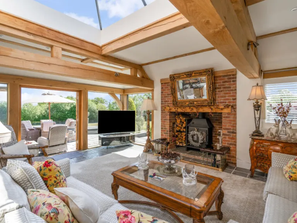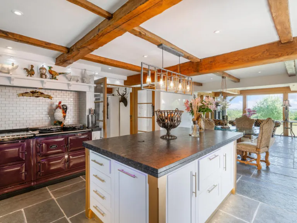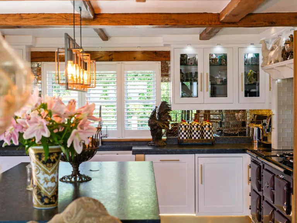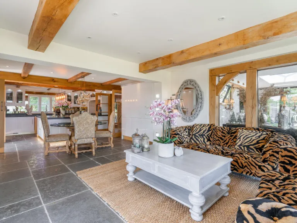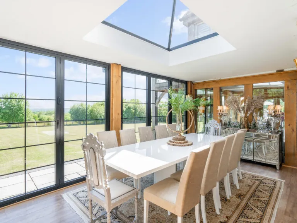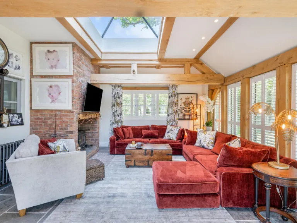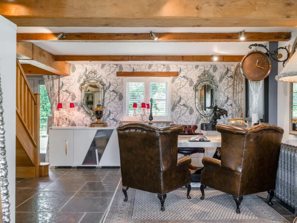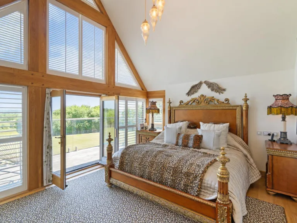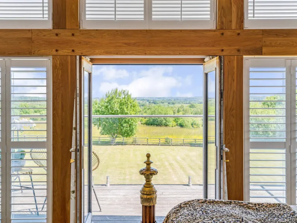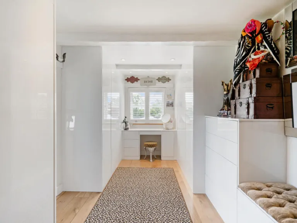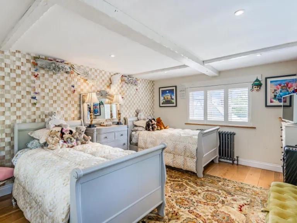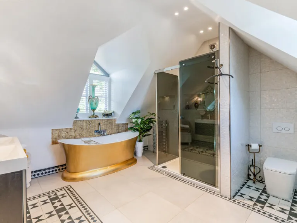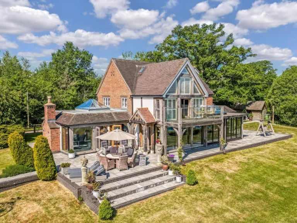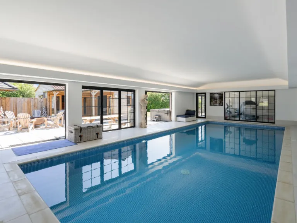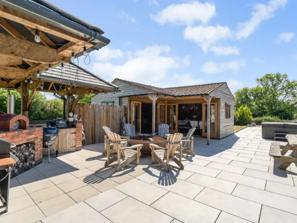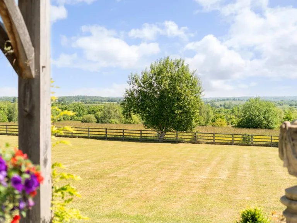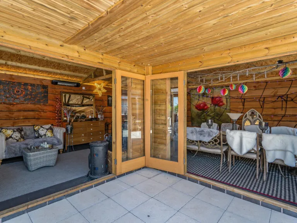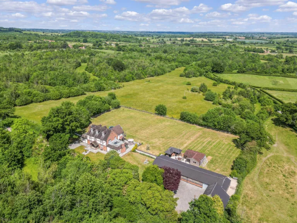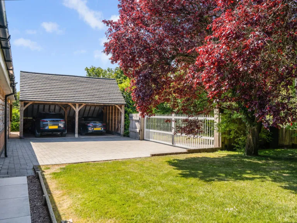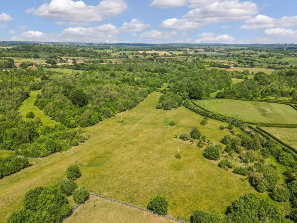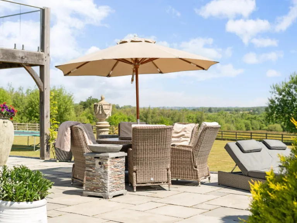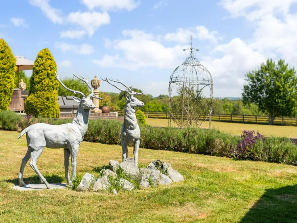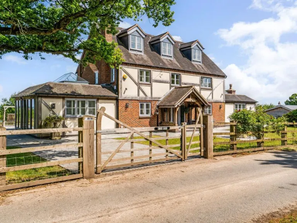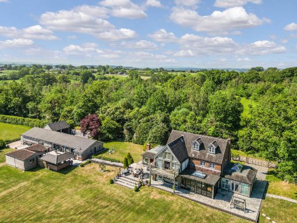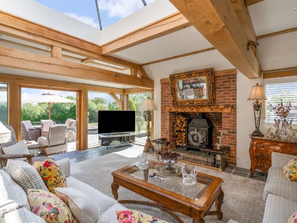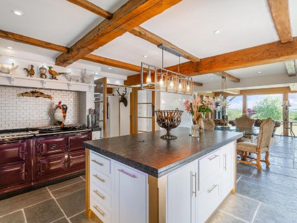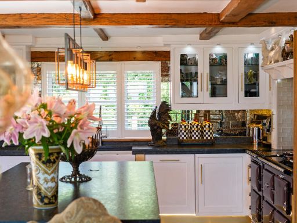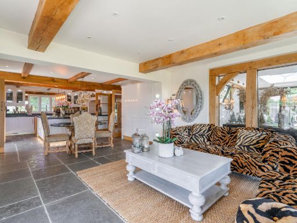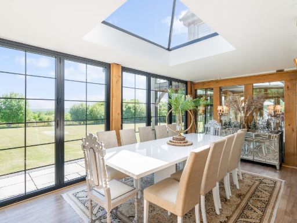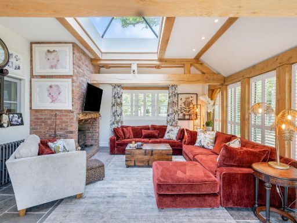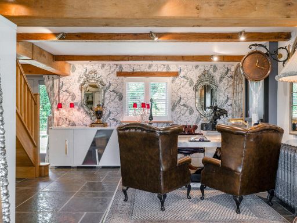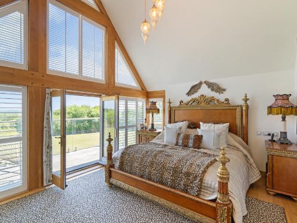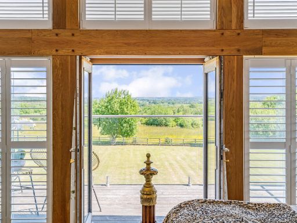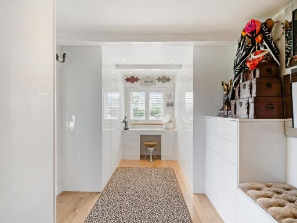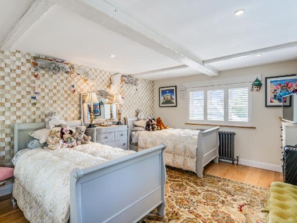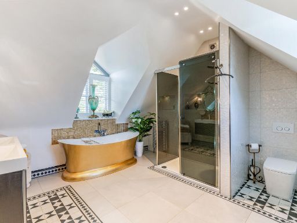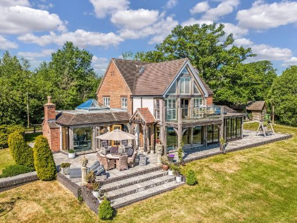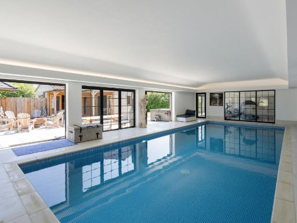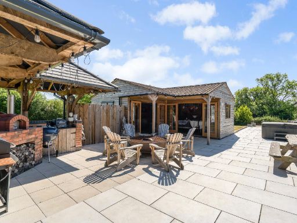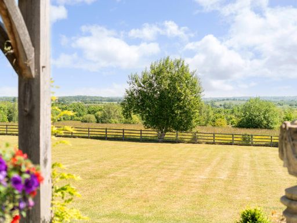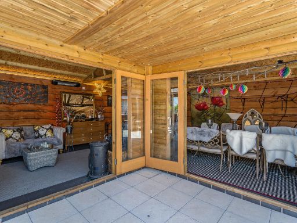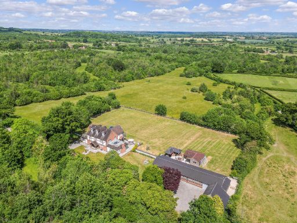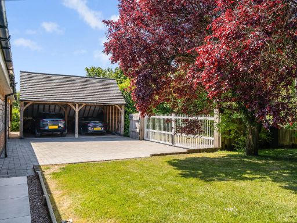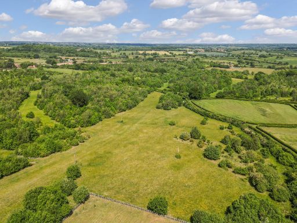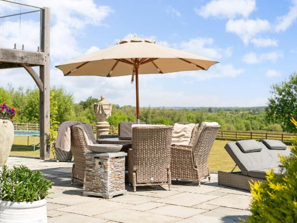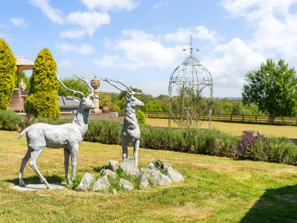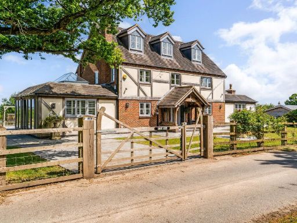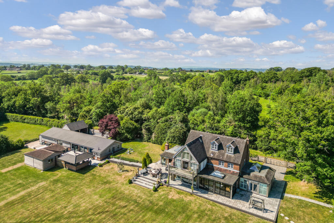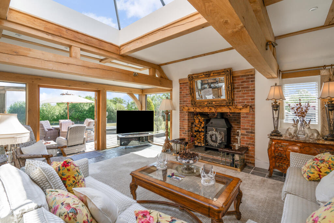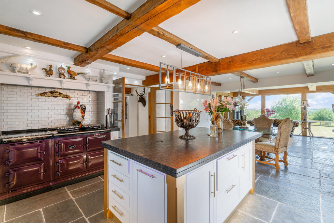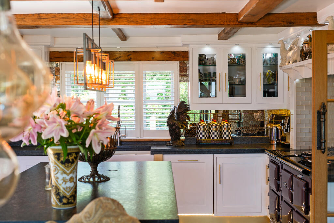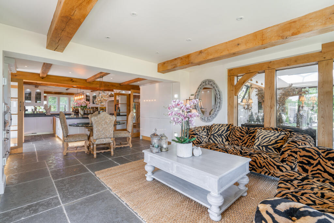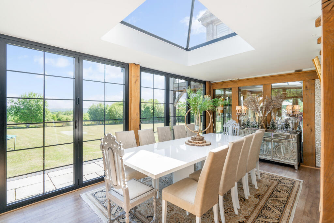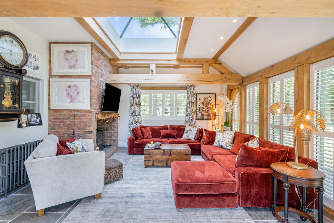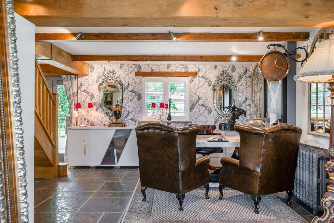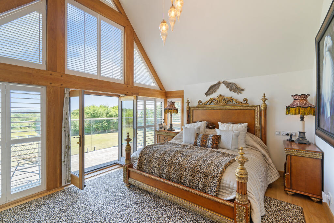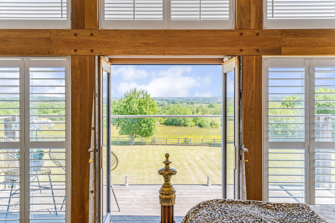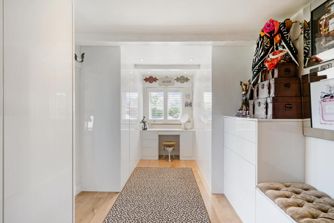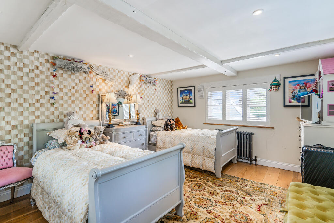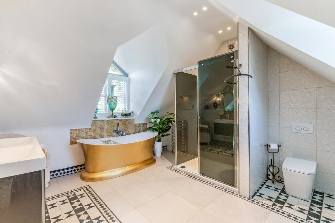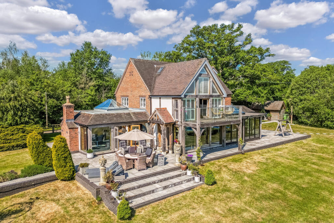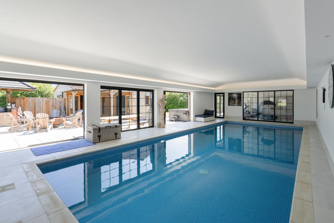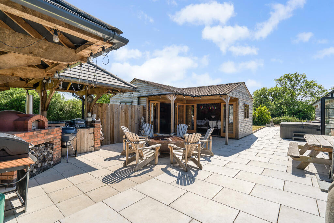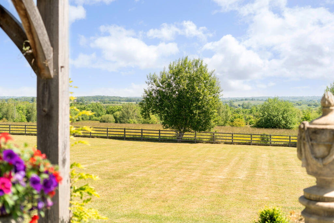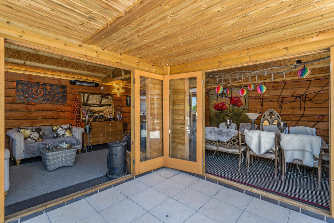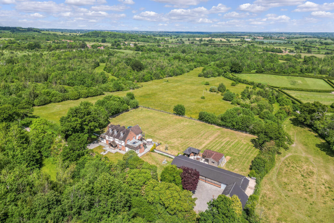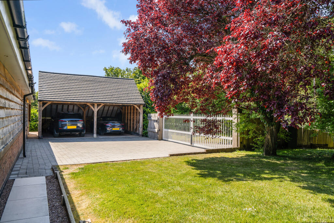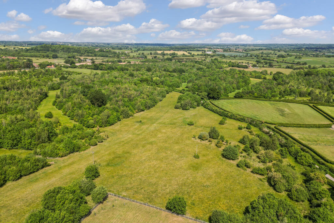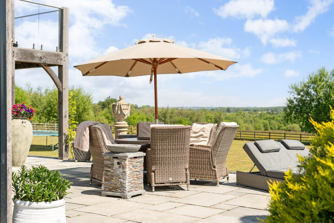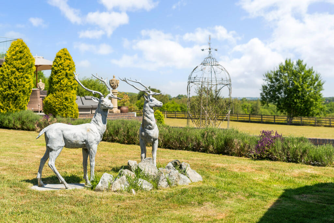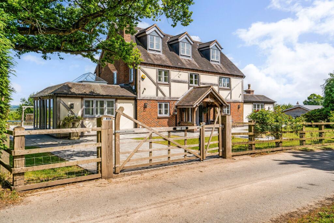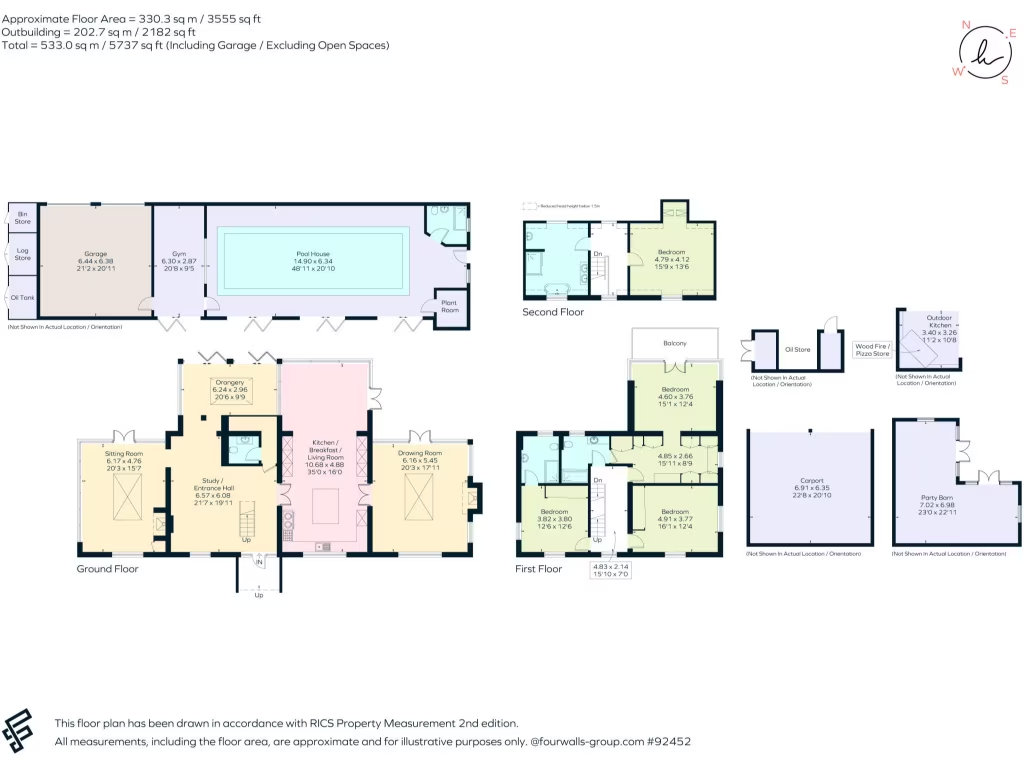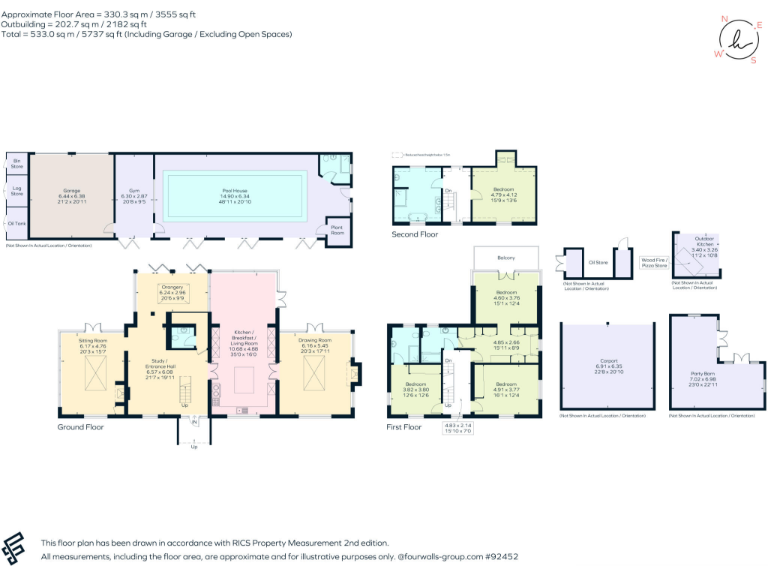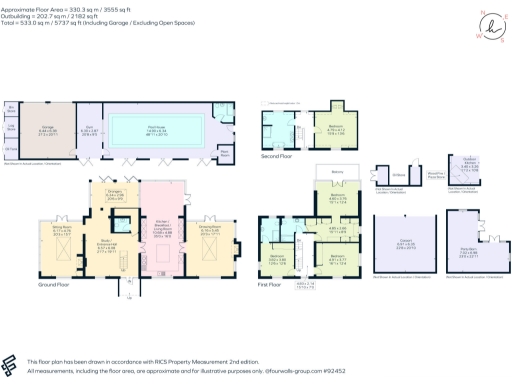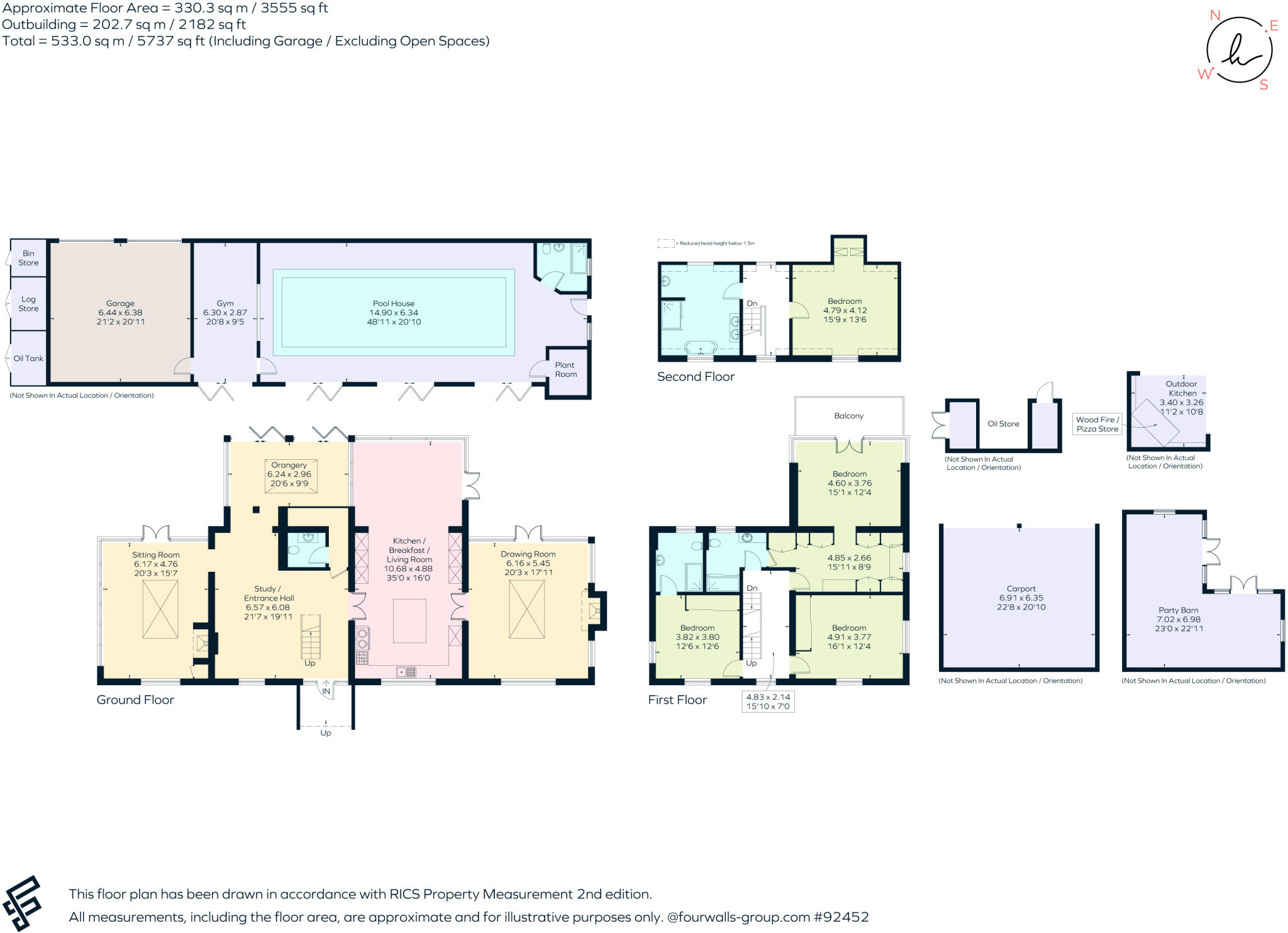Summary - ROSEBANK SHELFIELD GREEN SHELFIELD ALCESTER B49 6JR
• Architect-designed detached home with oak-framed glazing and exposed timbers
• Indoor heated swimming pool, gym and separate changing facilities
• Timber-framed party barn with pizza oven and BBQ station
• Approximately 1.4 acres of formal lawns, terraces and play space
• Newly renovated to a high standard throughout
• Oil-fired boiler and radiators; higher running costs likely
• Original cavity walls assumed uninsulated — insulation works may be needed
• Very expensive council tax and ongoing maintenance on large estate
This striking detached house in Shelfield Green is a newly renovated modern country home arranged over multiple levels, designed for family living and large-scale entertaining. Oak-framed full-height glazing and exposed timbers bring the surrounding countryside into generous living spaces, while a bespoke oak staircase and high-ceiling drawing room add period character with contemporary finishes.
The property sits on approximately 1.4 acres with extensive formal lawns, terraces and a timber-framed party barn with pizza oven and BBQ — ideal for year-round entertaining. A self-contained leisure complex houses a heated indoor pool, gym and changing facilities, offering private wellness amenities alongside the main residence.
Practical considerations include oil-fired central heating and double glazing, but the original cavity walls are assumed to lack insulation, which could mean higher running costs despite the recent refurbishment. Council tax is very expensive; ongoing maintenance on a property of this scale and its leisure buildings should be expected.
Shelfield Green is rural and private, with good road links to the M40 and rail services from Warwick Parkway. Local schools in the wider area are mostly rated Good, though one nearby primary has an Inadequate Ofsted rating. The hamlet setting suits buyers seeking secluded country living rather than town-centre convenience.
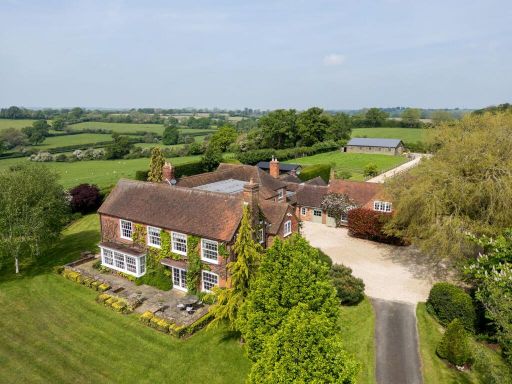 6 bedroom country house for sale in Preston Fields Lane, Preston Bagot, Warwickshire, B95 — £4,000,000 • 6 bed • 5 bath • 9281 ft²
6 bedroom country house for sale in Preston Fields Lane, Preston Bagot, Warwickshire, B95 — £4,000,000 • 6 bed • 5 bath • 9281 ft²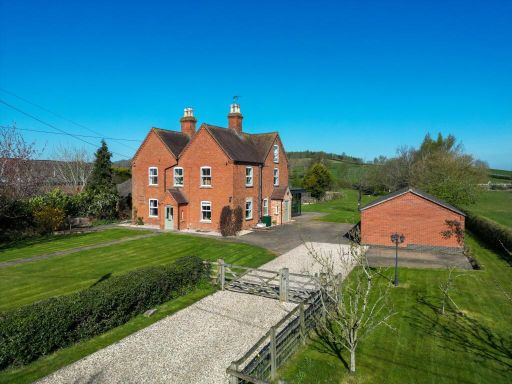 6 bedroom detached house for sale in Alne Hills, Great Alne, Alcester, Warwickshire, B49 — £1,250,000 • 6 bed • 4 bath • 4372 ft²
6 bedroom detached house for sale in Alne Hills, Great Alne, Alcester, Warwickshire, B49 — £1,250,000 • 6 bed • 4 bath • 4372 ft²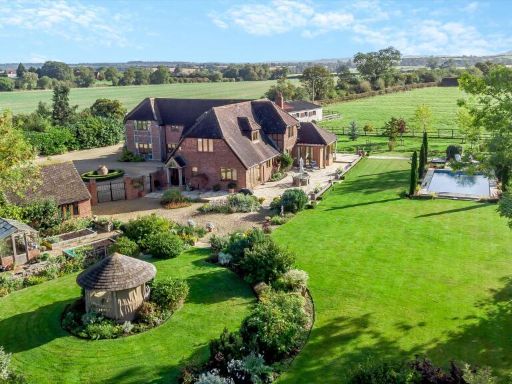 5 bedroom detached house for sale in Ettington, Stratford-upon-Avon, Warwickshire, CV37 — £2,000,000 • 5 bed • 4 bath • 8227 ft²
5 bedroom detached house for sale in Ettington, Stratford-upon-Avon, Warwickshire, CV37 — £2,000,000 • 5 bed • 4 bath • 8227 ft²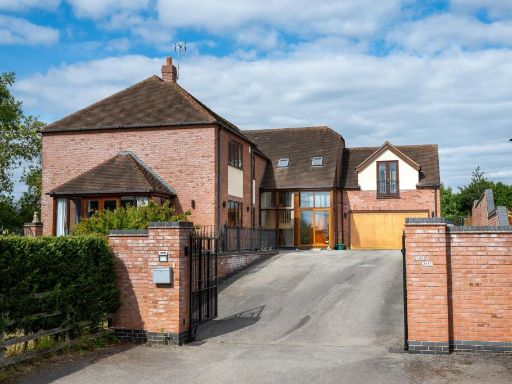 5 bedroom village house for sale in Worcester Road, Knowle Fields, Alcester, Worcestershire, B49 — £1,100,000 • 5 bed • 5 bath • 4321 ft²
5 bedroom village house for sale in Worcester Road, Knowle Fields, Alcester, Worcestershire, B49 — £1,100,000 • 5 bed • 5 bath • 4321 ft²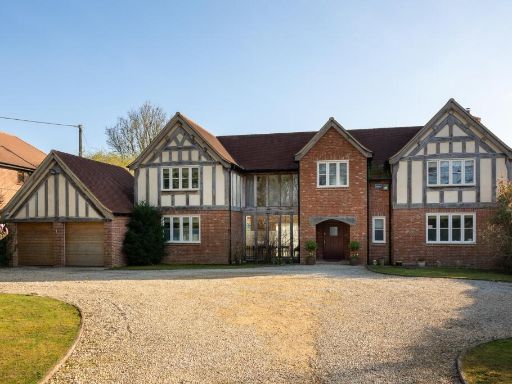 6 bedroom village house for sale in Whitley Hill, Henley-in-Arden, Warwickshire, B95 — £1,895,000 • 6 bed • 4 bath • 4587 ft²
6 bedroom village house for sale in Whitley Hill, Henley-in-Arden, Warwickshire, B95 — £1,895,000 • 6 bed • 4 bath • 4587 ft²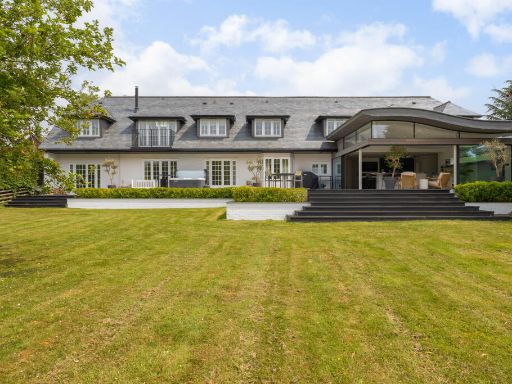 7 bedroom detached house for sale in Binton Road, Welford On Avon, CV37 — £2,150,000 • 7 bed • 5 bath • 4893 ft²
7 bedroom detached house for sale in Binton Road, Welford On Avon, CV37 — £2,150,000 • 7 bed • 5 bath • 4893 ft²