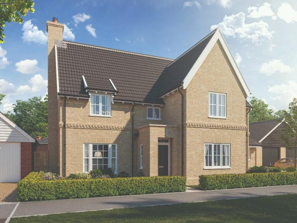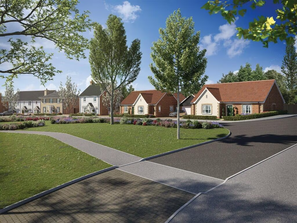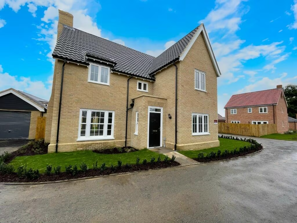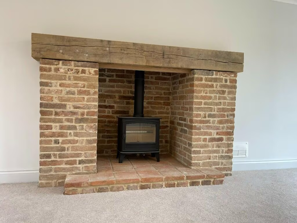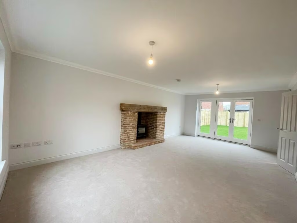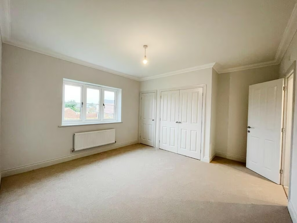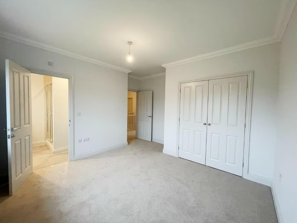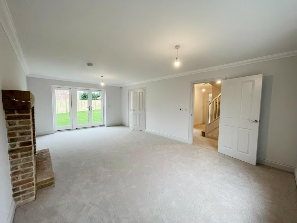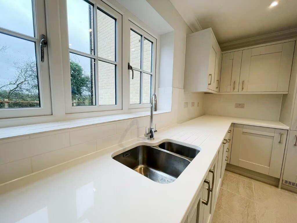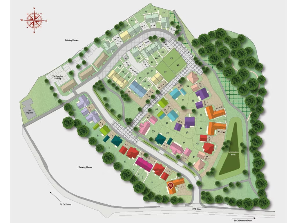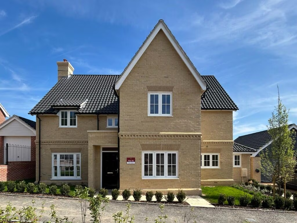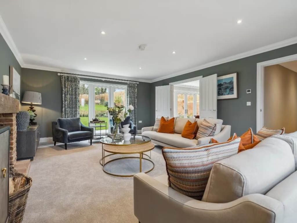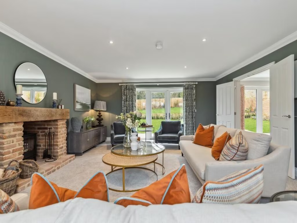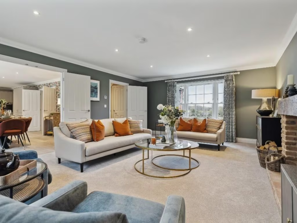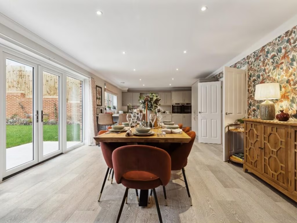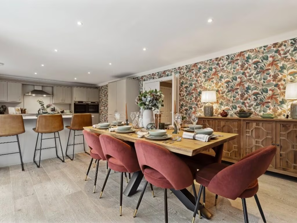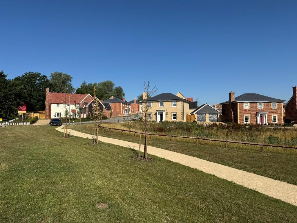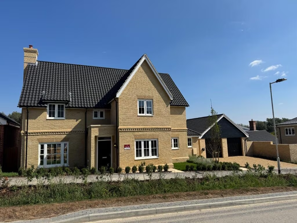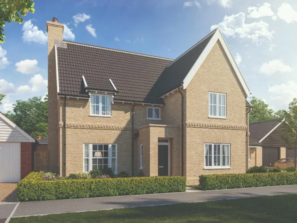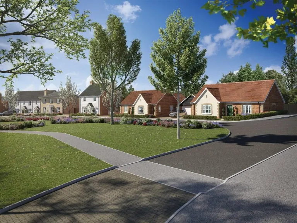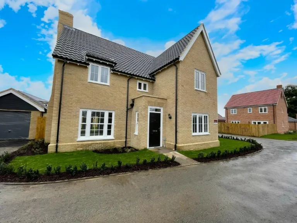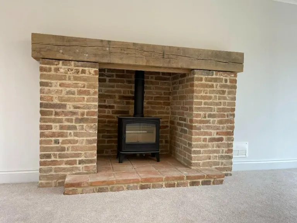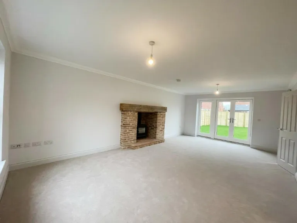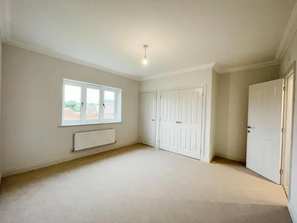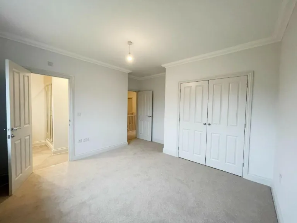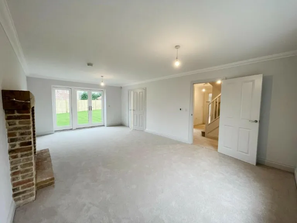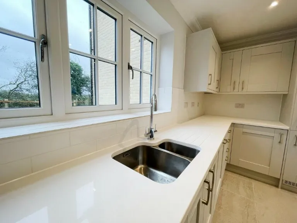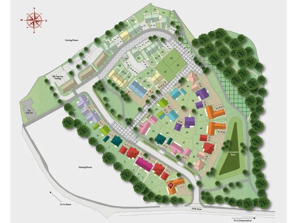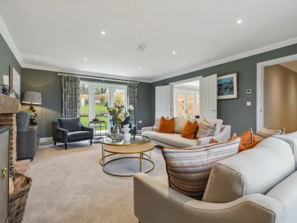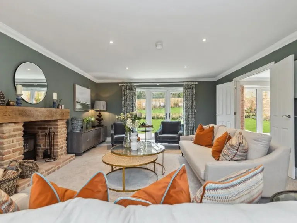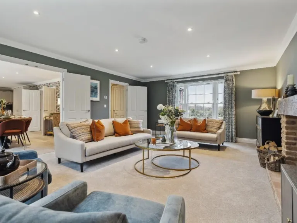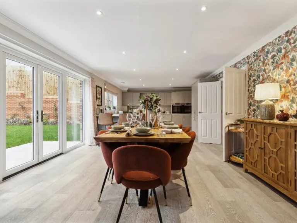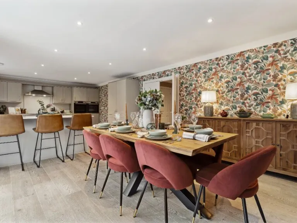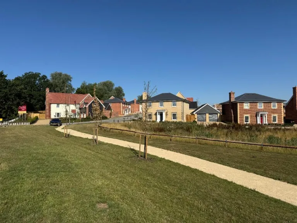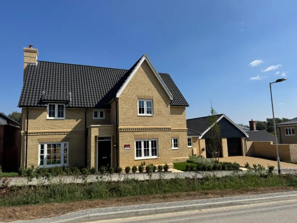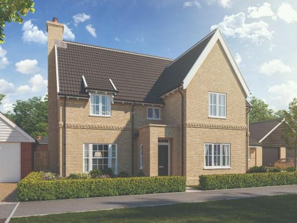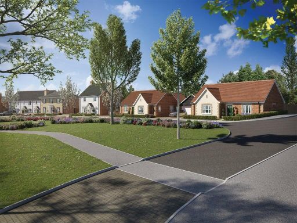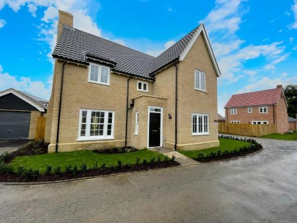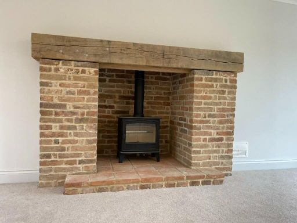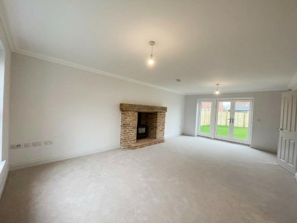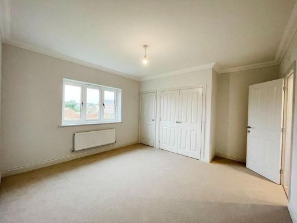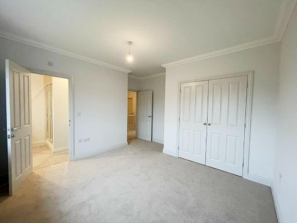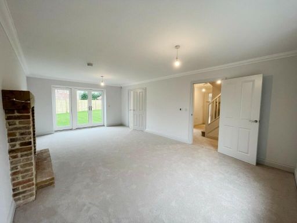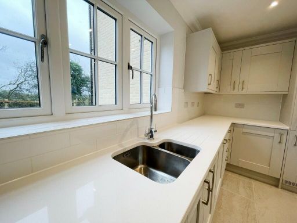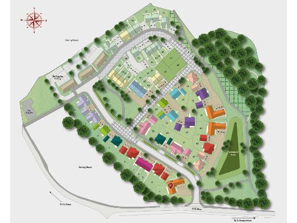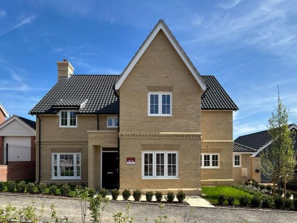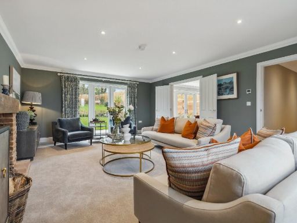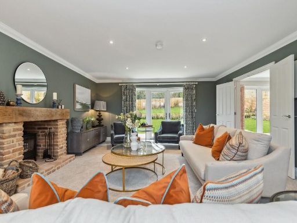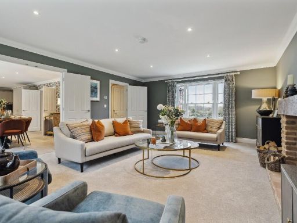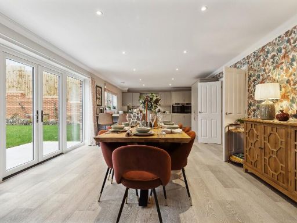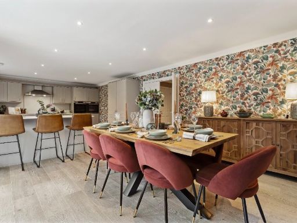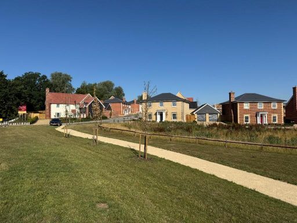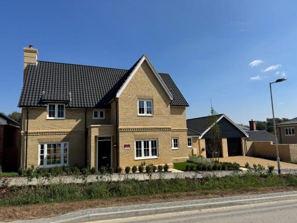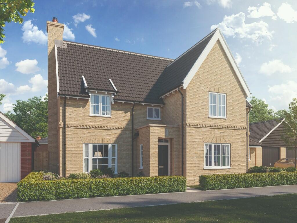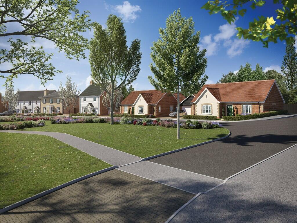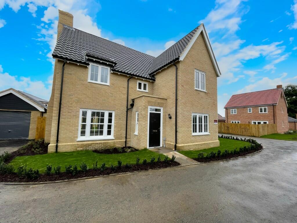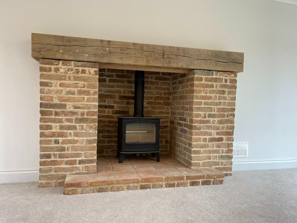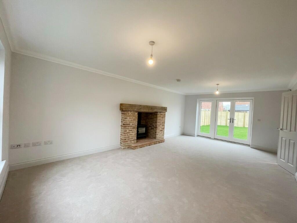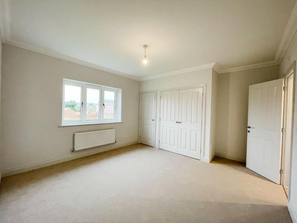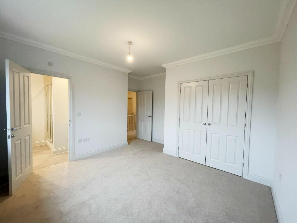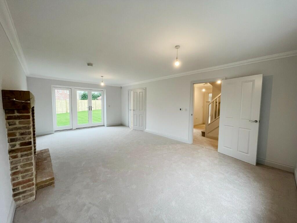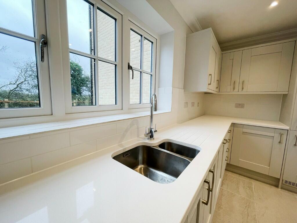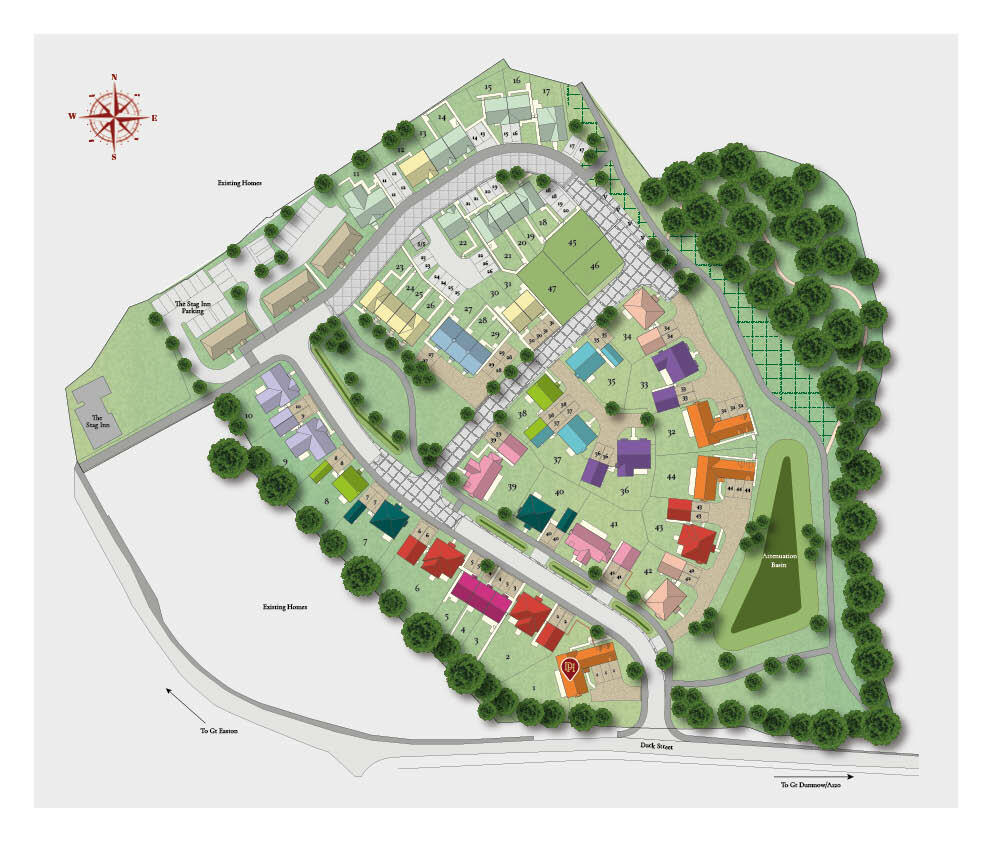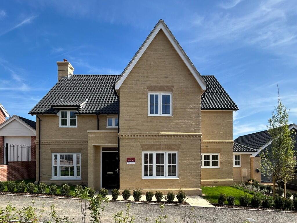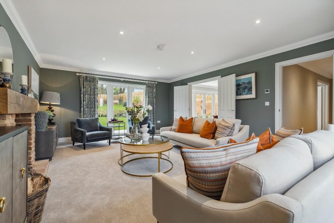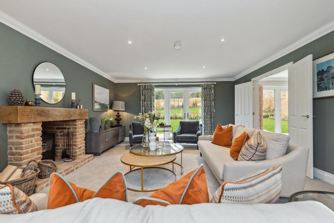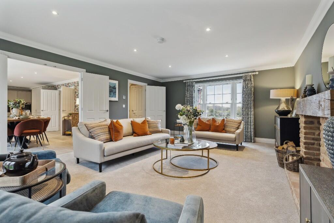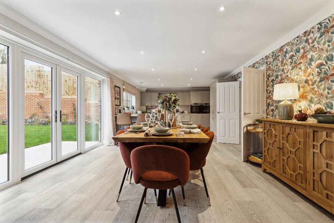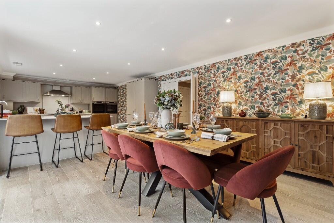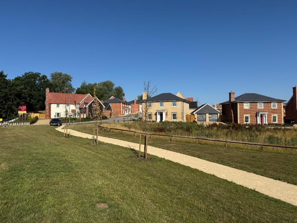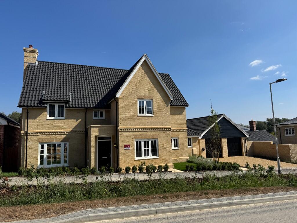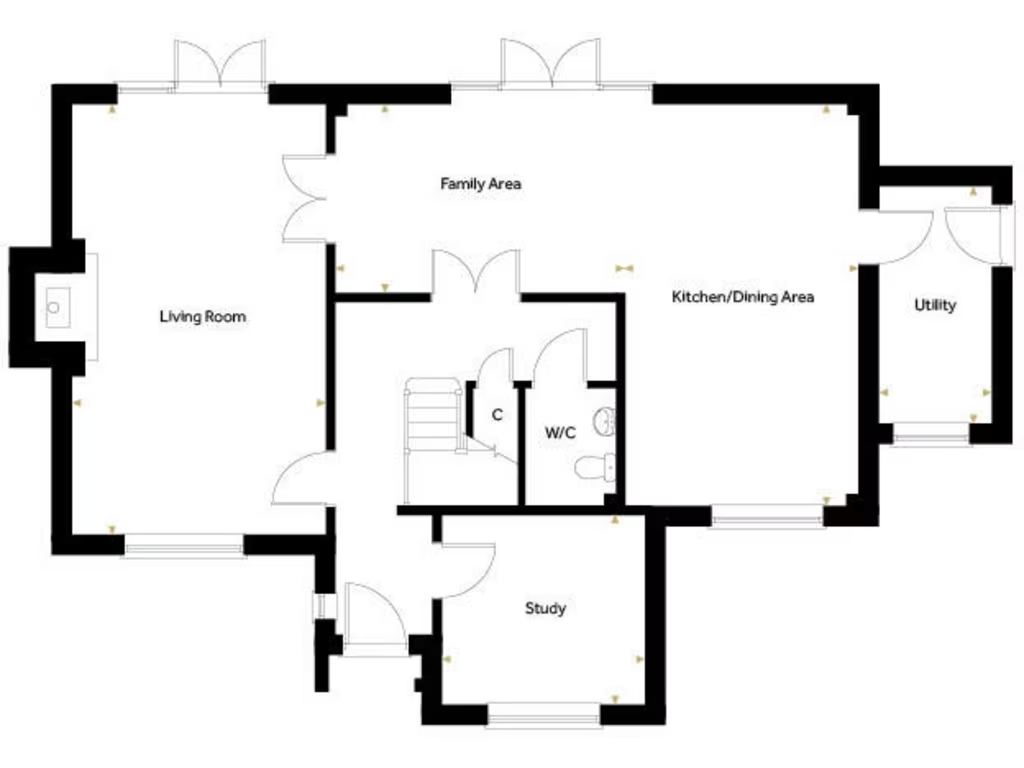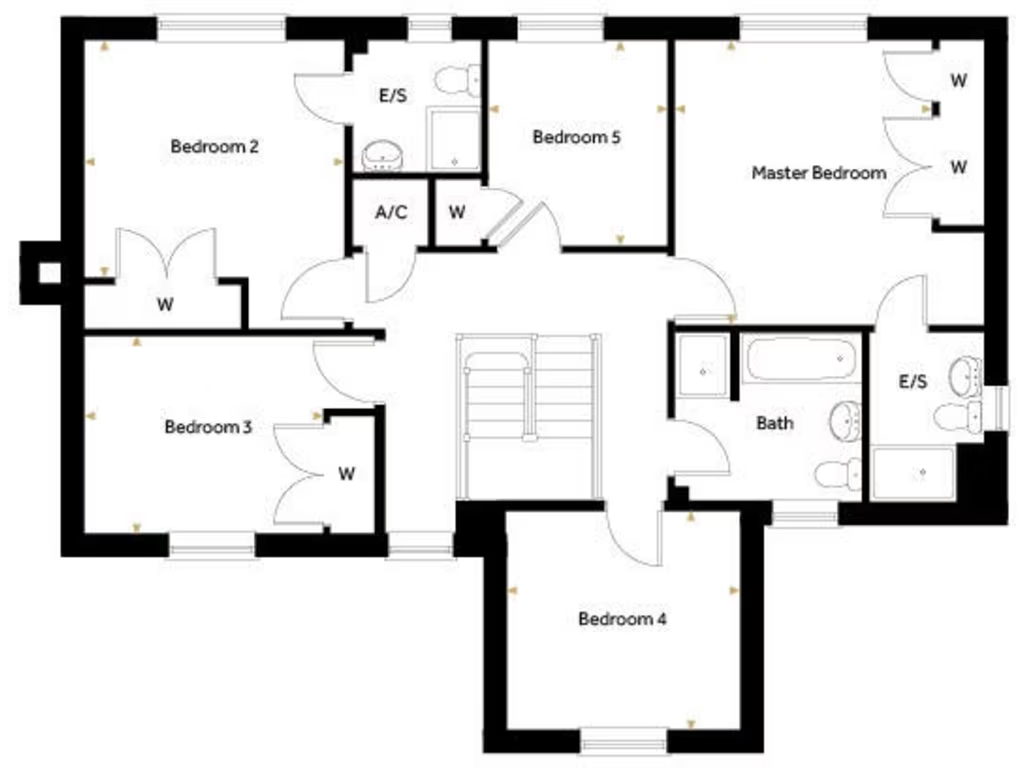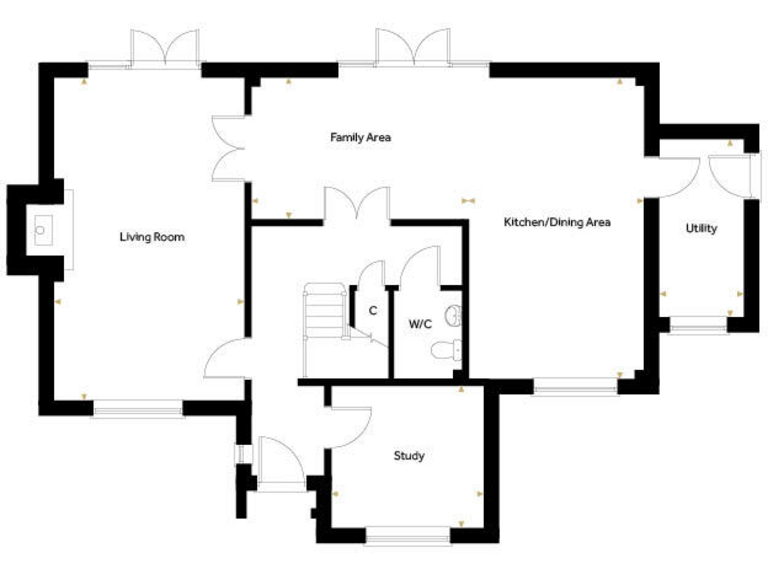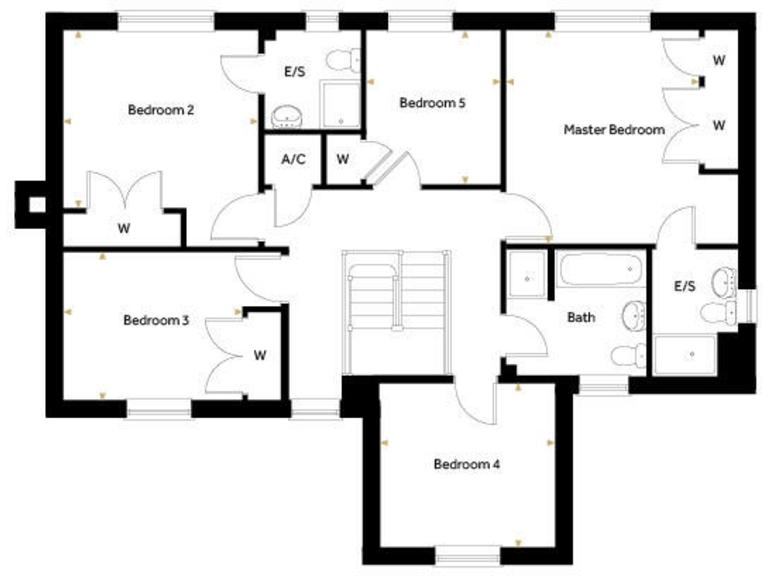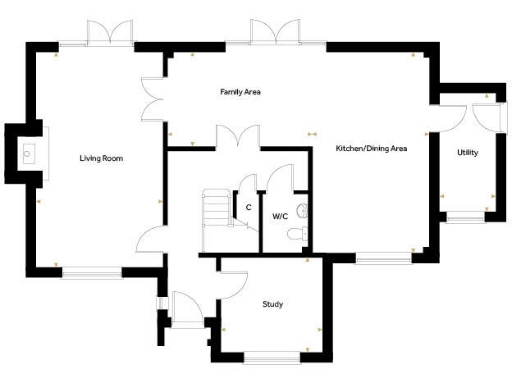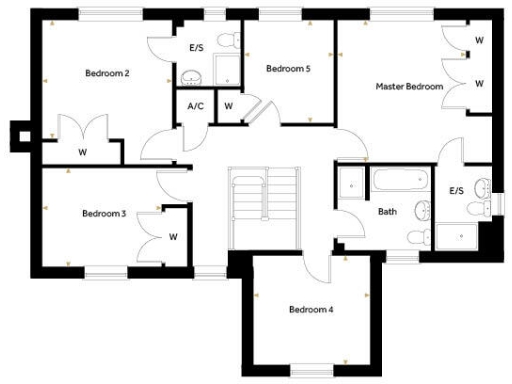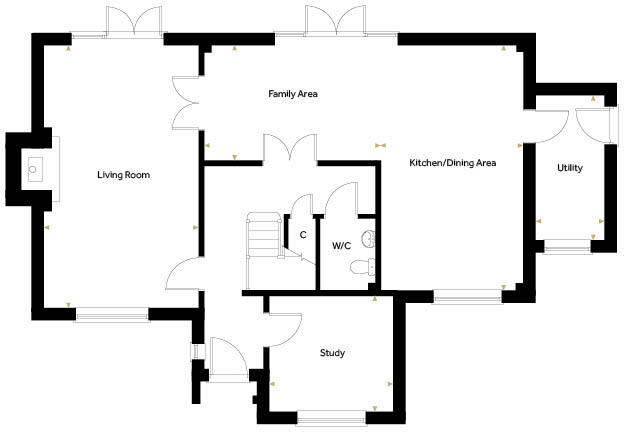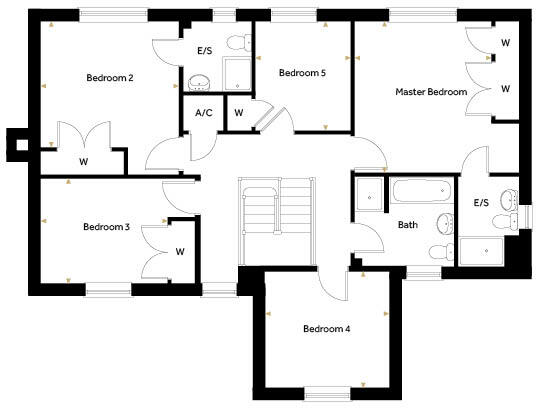Summary - Off Duck Street,
Little Easton,
Dunmow,
CM6 2JE CM6 2JE
5 bed 3 bath Detached
Ready-to-move-in family home with large garden and modern efficiency.
Flooring and turf included — ready to move in
Over 2,100 sq ft with double garage and private parking
Five bedrooms; two en-suites; versatile family living spaces
Air source heat pump with underfloor heating downstairs
Integrated Bosch kitchen, quartz worktops, Porcelanosa tiles
Very large garden; French doors for indoor–outdoor flow
Clustered new development — neighbouring plots are close
Average mobile signal; typical new-build snagging possible
Plot 41, The Lapwing, is a spacious five-bedroom detached family home on the new Fallows Watch development in Little Easton. At just over 2,100 sq ft it offers generous living space, a double garage, private parking and a very large rear garden — all delivered as a new-build and ready to move into with flooring and turf included.
The house combines contemporary specification with practical, energy-efficient systems: underfloor heating downstairs fed by an air source heat pump, radiators upstairs, an electric vehicle charging point and ultrafast BT fibre broadband. The kitchen features quartz worktops and integrated Bosch appliances, with Porcelanosa floor tiles and downlights to the kitchen and utility for a high-quality finish.
Ground-floor living is arranged for family life and entertaining — a formal living room with an Inglenook fireplace and wood-burning stove, a separate family area and French doors opening to the garden. Upstairs provides five bedrooms, two en-suites and built-in wardrobes, plus a family bathroom. The property is freehold and located in an affluent, low-crime village setting with Good-rated schools nearby.
Practical considerations: this is a clustered new development, so neighbouring homes are close and the plot sits within a planned estate layout. Mobile signal is average. Buyers should allow for normal new-build settling and finishes inspections on handover.
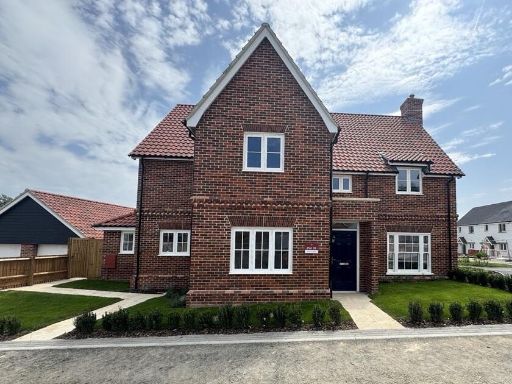 5 bedroom detached house for sale in Off Duck Street,
Little Easton,
Dunmow,
CM6 2JE, CM6 — £865,000 • 5 bed • 3 bath • 2101 ft²
5 bedroom detached house for sale in Off Duck Street,
Little Easton,
Dunmow,
CM6 2JE, CM6 — £865,000 • 5 bed • 3 bath • 2101 ft²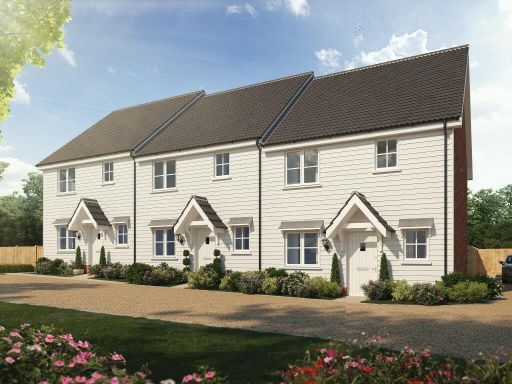 3 bedroom end of terrace house for sale in Off Duck Street,
Little Easton,
Dunmow,
CM6 2JE, CM6 — £450,000 • 3 bed • 2 bath • 919 ft²
3 bedroom end of terrace house for sale in Off Duck Street,
Little Easton,
Dunmow,
CM6 2JE, CM6 — £450,000 • 3 bed • 2 bath • 919 ft²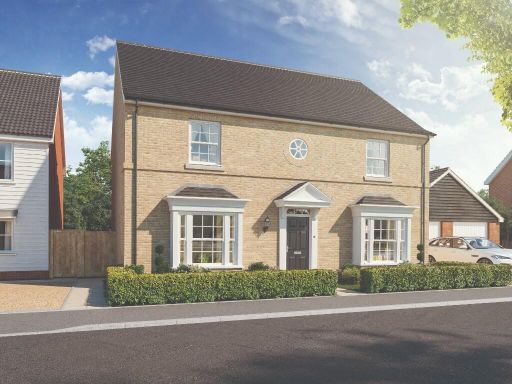 4 bedroom detached house for sale in Off Duck Street,
Little Easton,
Dunmow,
CM6 2JE, CM6 — £860,000 • 4 bed • 3 bath • 2106 ft²
4 bedroom detached house for sale in Off Duck Street,
Little Easton,
Dunmow,
CM6 2JE, CM6 — £860,000 • 4 bed • 3 bath • 2106 ft²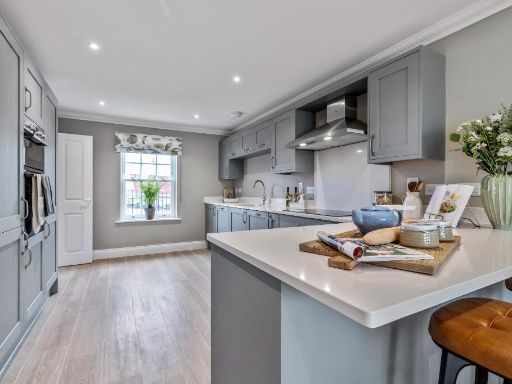 4 bedroom detached house for sale in Off Duck Street,
Little Easton,
Dunmow,
CM6 2JE, CM6 — £690,000 • 4 bed • 2 bath • 1592 ft²
4 bedroom detached house for sale in Off Duck Street,
Little Easton,
Dunmow,
CM6 2JE, CM6 — £690,000 • 4 bed • 2 bath • 1592 ft²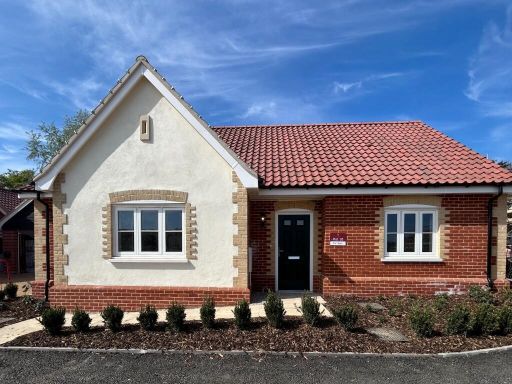 3 bedroom detached bungalow for sale in Off Duck Street,
Little Easton,
Dunmow,
CM6 2JE, CM6 — £600,000 • 3 bed • 2 bath • 1197 ft²
3 bedroom detached bungalow for sale in Off Duck Street,
Little Easton,
Dunmow,
CM6 2JE, CM6 — £600,000 • 3 bed • 2 bath • 1197 ft²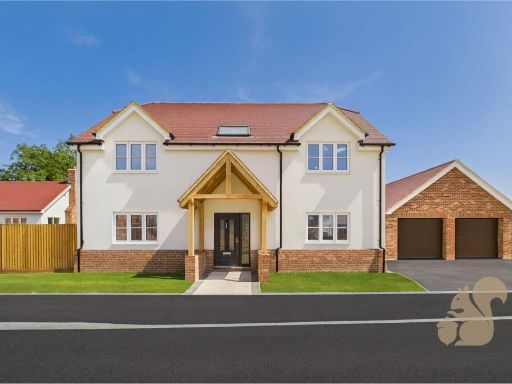 4 bedroom detached house for sale in Plot 3, The Maypoles, Great Dunmow, CM6 — £875,000 • 4 bed • 2 bath • 2001 ft²
4 bedroom detached house for sale in Plot 3, The Maypoles, Great Dunmow, CM6 — £875,000 • 4 bed • 2 bath • 2001 ft²