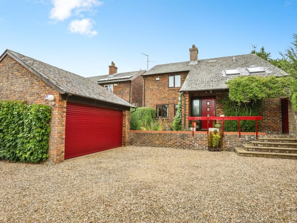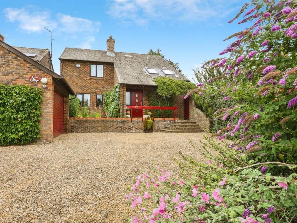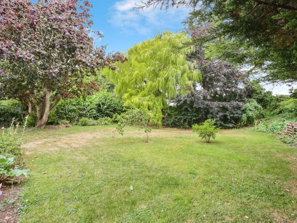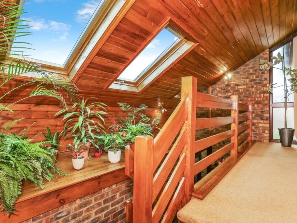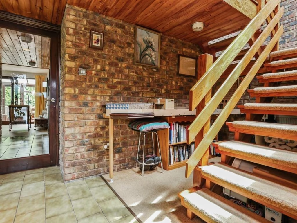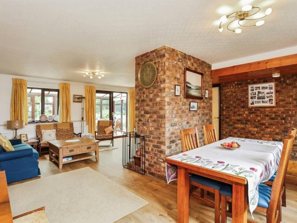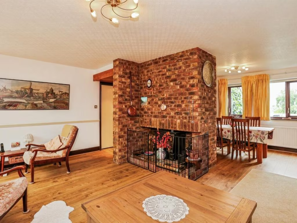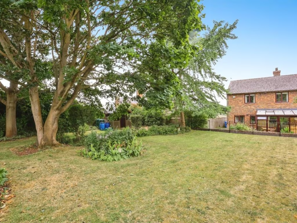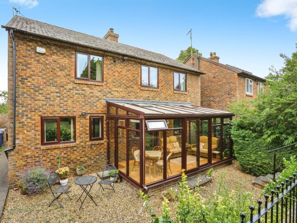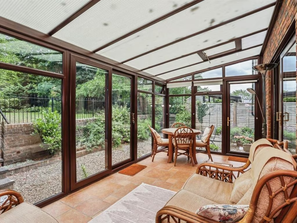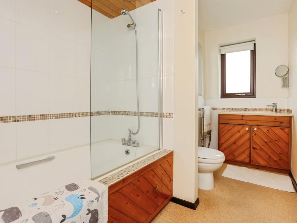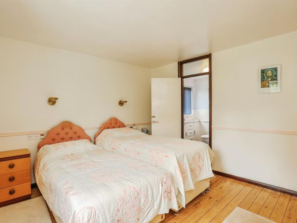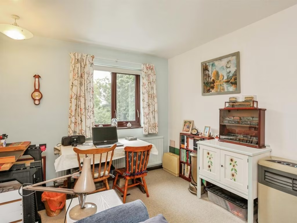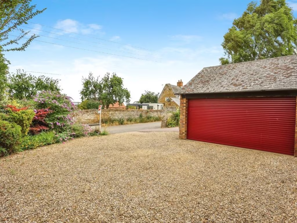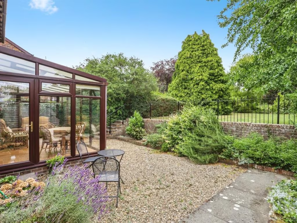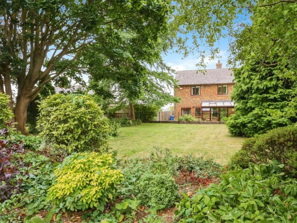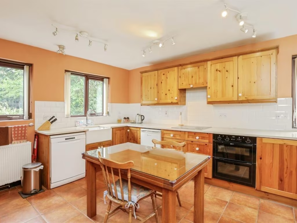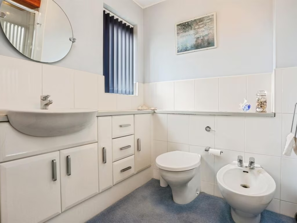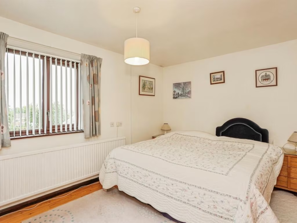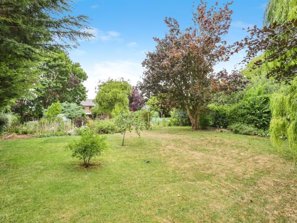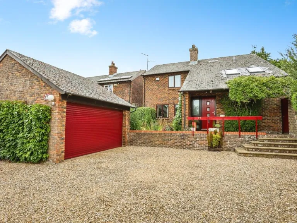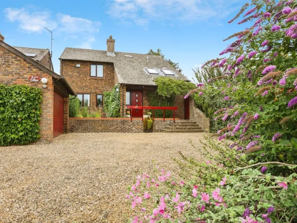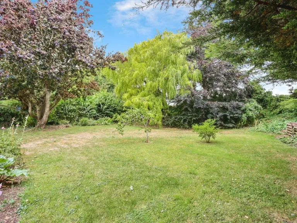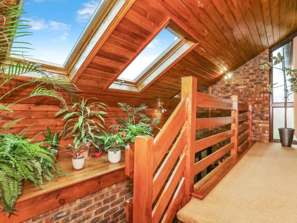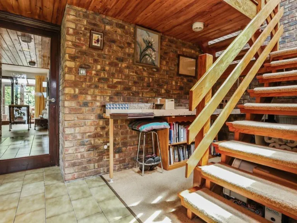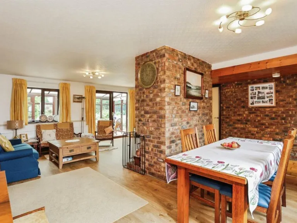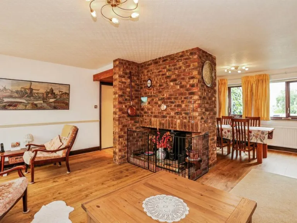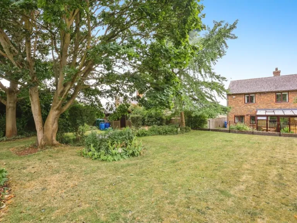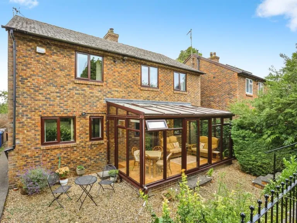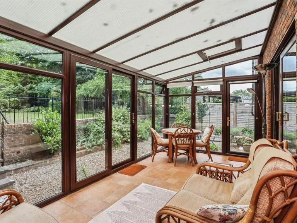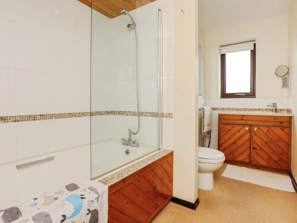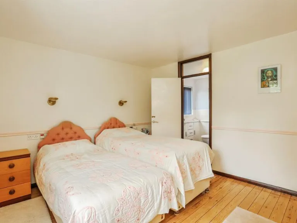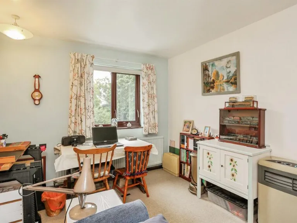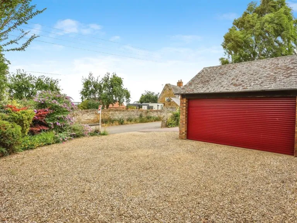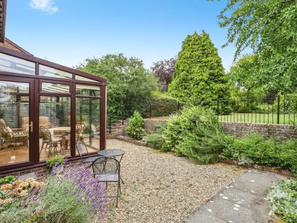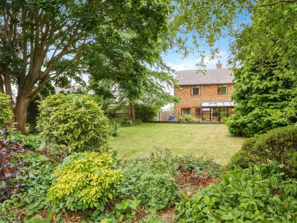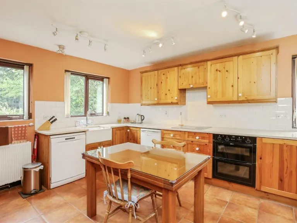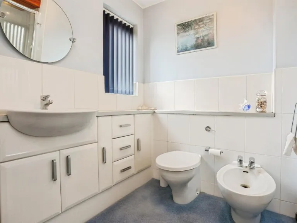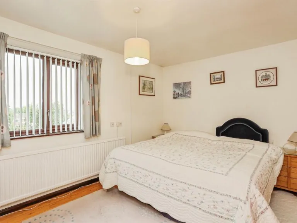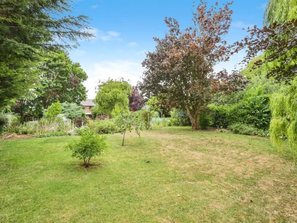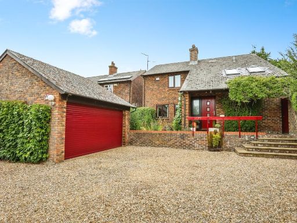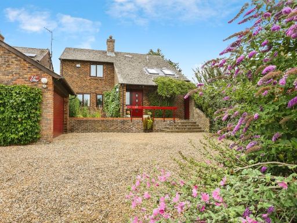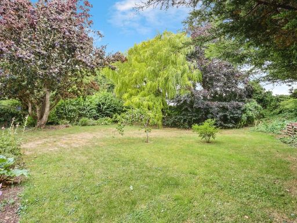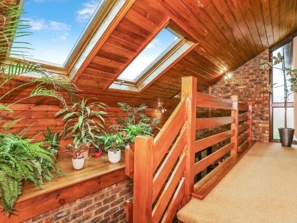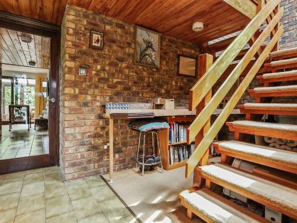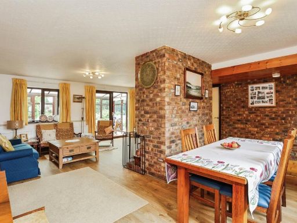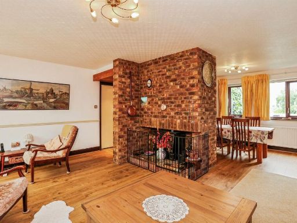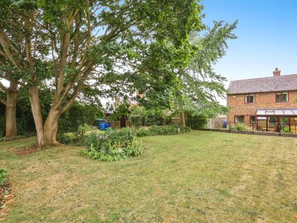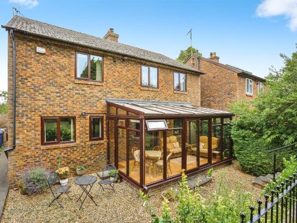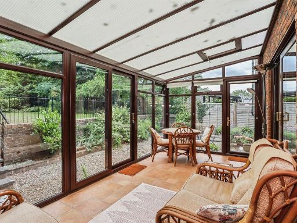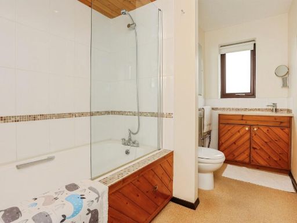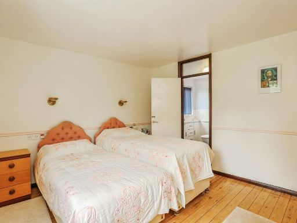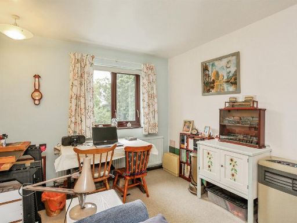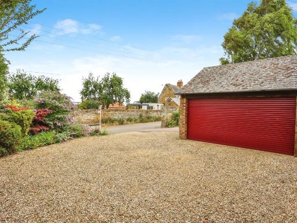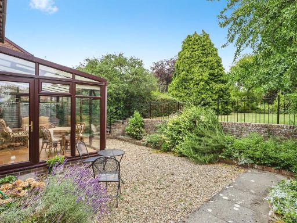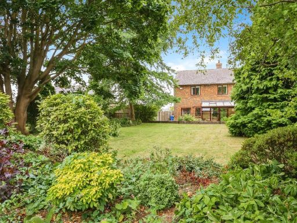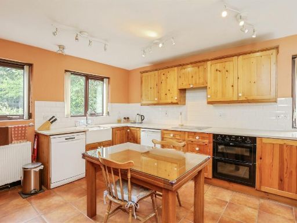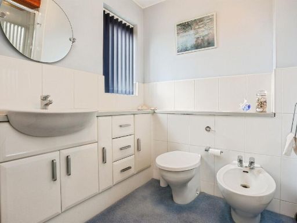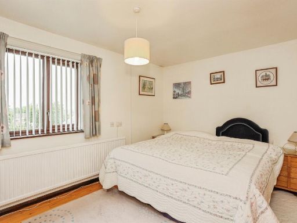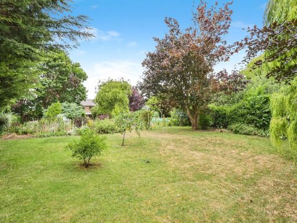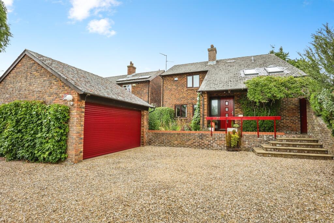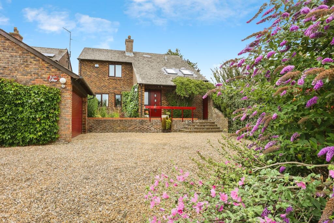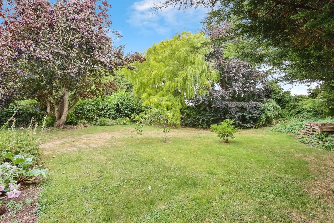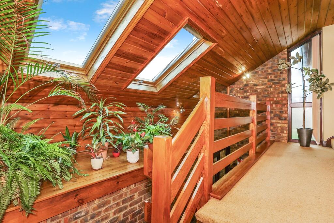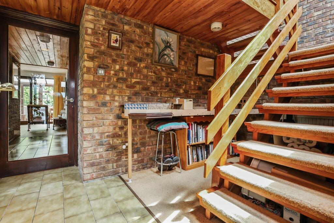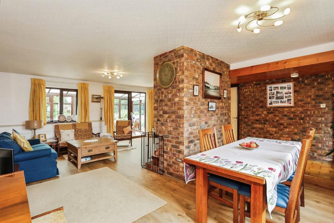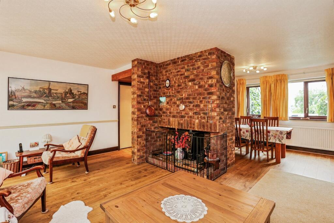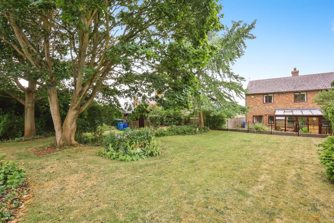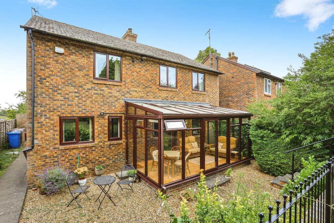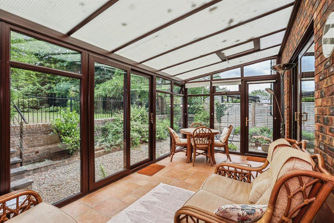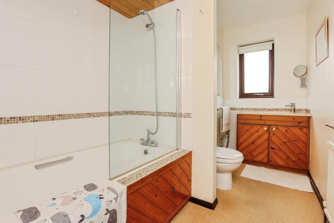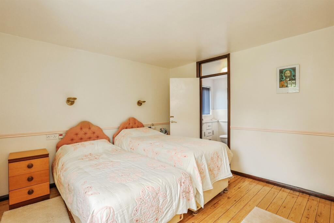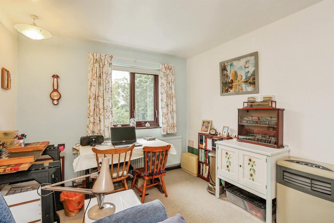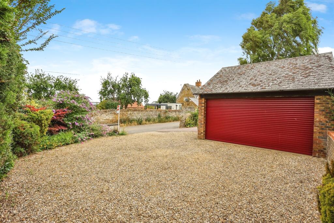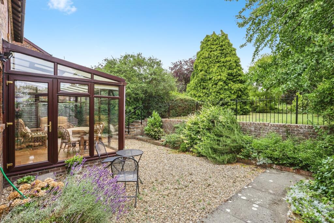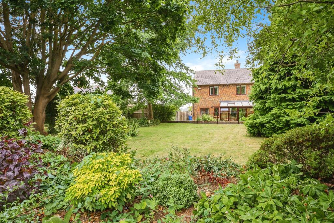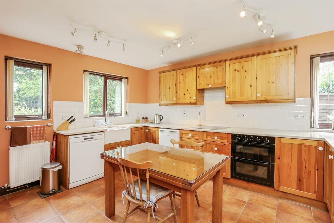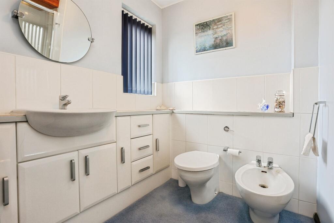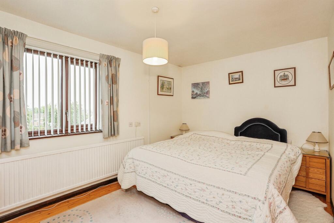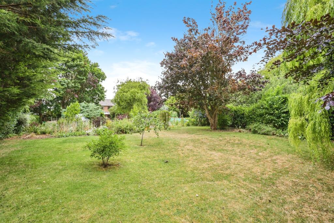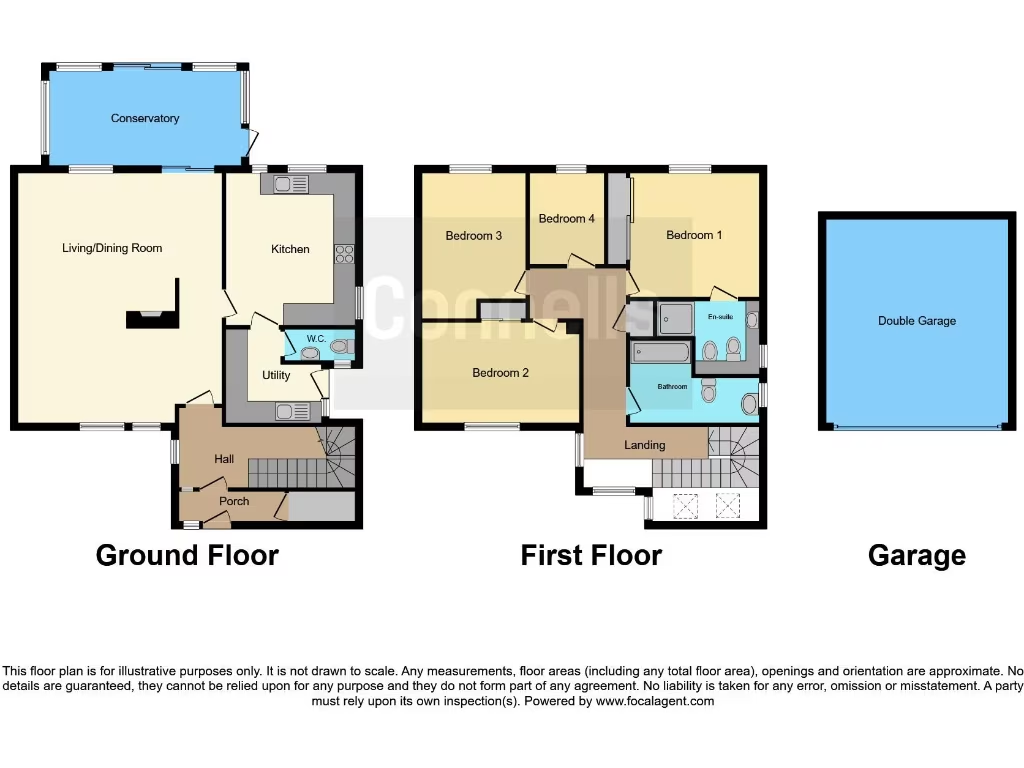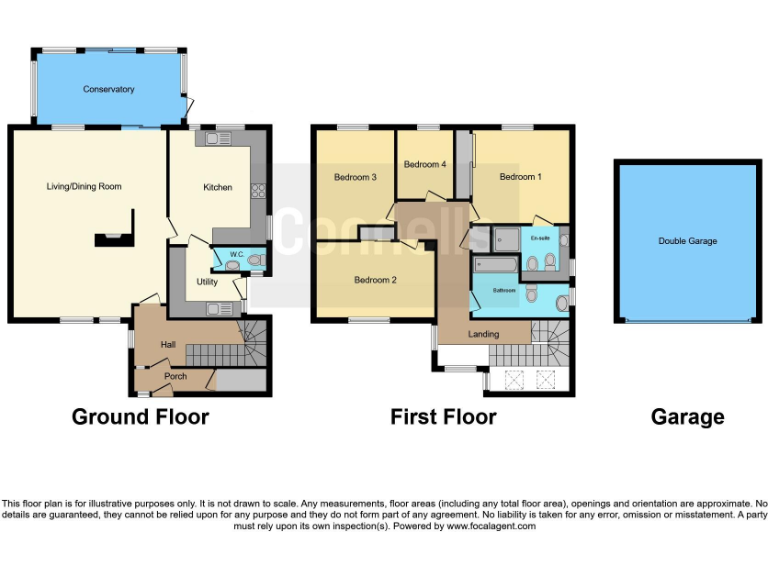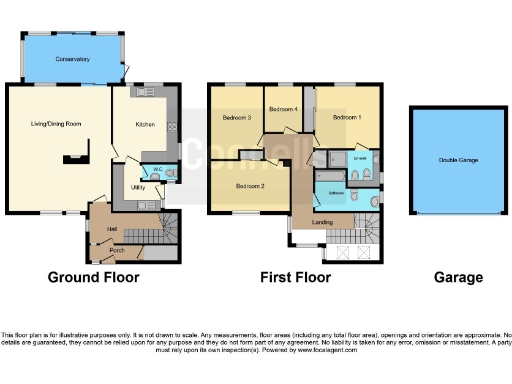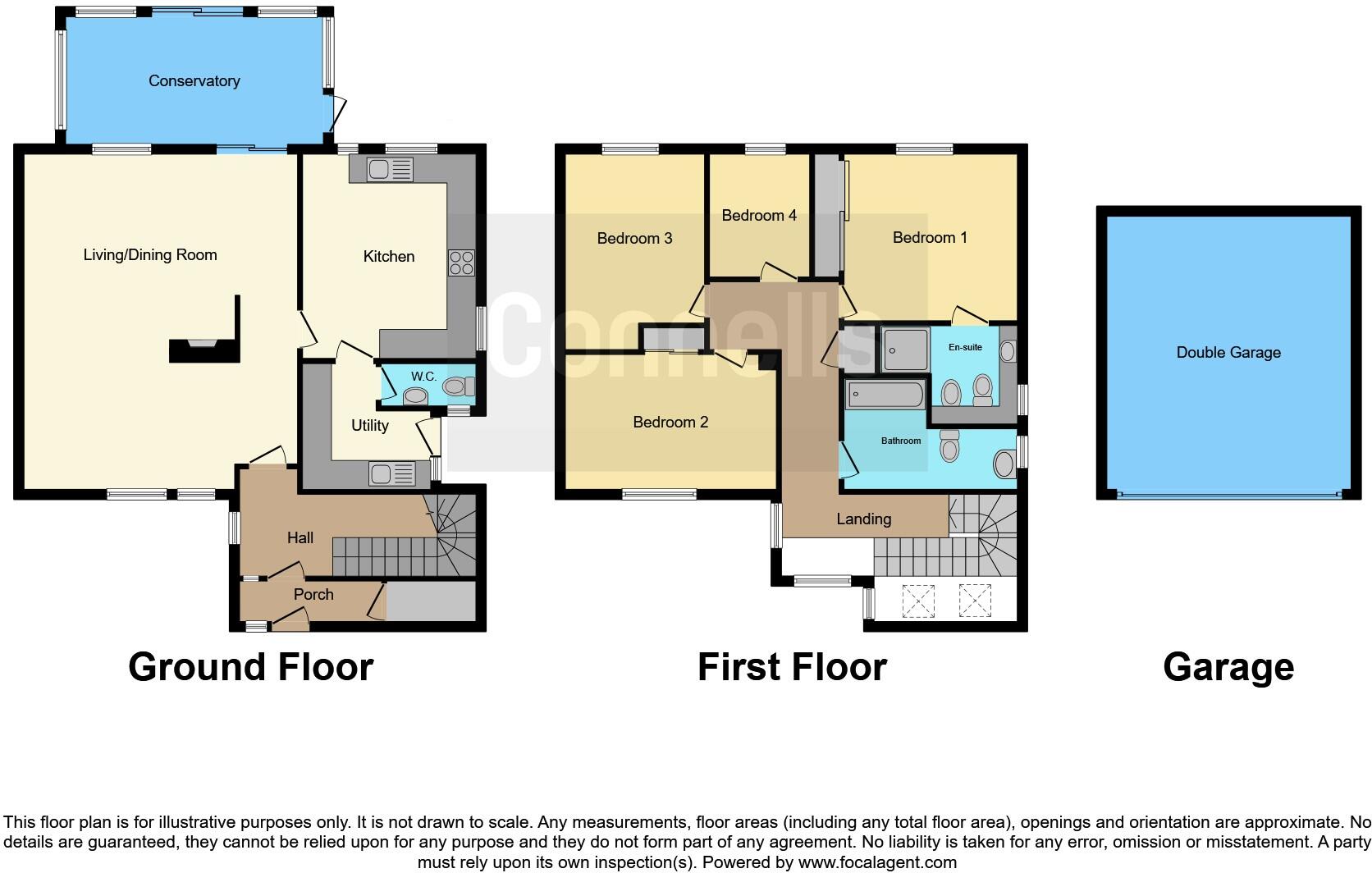Summary - 27 RUSHTON ROAD WILBARSTON MARKET HARBOROUGH LE16 8QL
4 bed 2 bath Detached
Large garden, double garage and easy commute to Market Harborough.
Four bedrooms including master with en-suite
Set on a very large, private plot in the sought-after Wilbarston area, this four-bedroom detached house combines generous living space with practical parking and outbuildings. The ground floor offers a wide lounge/diner, conservatory, fitted kitchen, utility and cloakroom; upstairs are four bedrooms, including a master with en-suite, and a family bathroom. Large windows and skylights suggest bright interiors, while double glazing (fitted post-2002) and mains gas central heating provide modern comforts.
The rear grounds extend to approximately 200ft and are landscaped with mature trees, a vegetable patch and established beds — excellent for family outdoor life, entertaining, or potential further landscaping. A detached double garage with electric door and a gravel driveway that holds up to six cars are major practical benefits for multi-car households and hobbies that need storage or workshop space.
This is a period property (constructed before 1900) with sandstone/limestone walls and internal insulation; the build gives character but may bring typical maintenance considerations associated with older homes. Council tax is noted as expensive, and buyers are advised to verify the condition of appliances, services and the roof/structural elements during survey. Broadband is fast and mobile signal excellent, while the hamlet location offers low crime and easy access to local schools and Market Harborough commuting links.
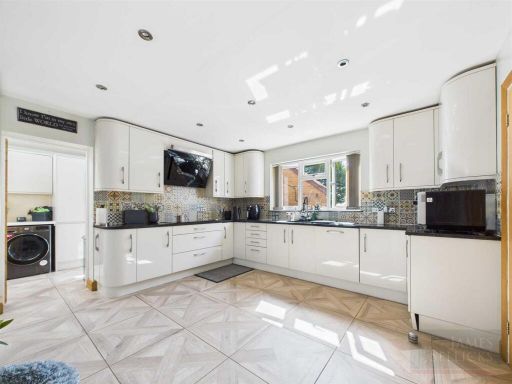 4 bedroom detached house for sale in Weinahr Close, Wilbarston, Market Harborough, LE16 — £650,000 • 4 bed • 3 bath • 2287 ft²
4 bedroom detached house for sale in Weinahr Close, Wilbarston, Market Harborough, LE16 — £650,000 • 4 bed • 3 bath • 2287 ft²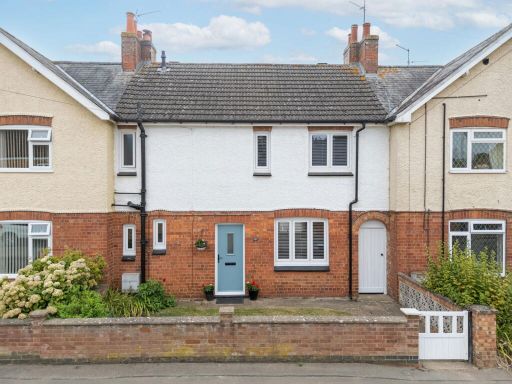 3 bedroom terraced house for sale in Rushton Road, Wilbarston, Market Harborough, LE16 8QL, LE16 — £300,000 • 3 bed • 1 bath • 1009 ft²
3 bedroom terraced house for sale in Rushton Road, Wilbarston, Market Harborough, LE16 8QL, LE16 — £300,000 • 3 bed • 1 bath • 1009 ft²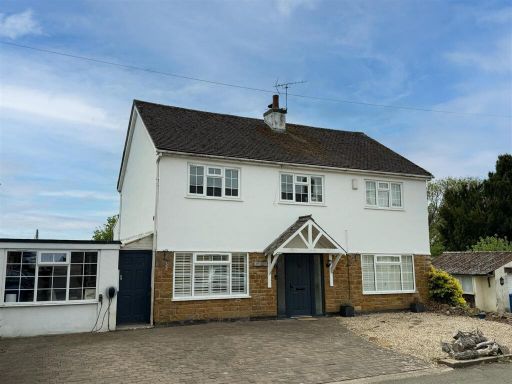 4 bedroom detached house for sale in Church Street, Wilbarston, Market Harborough, LE16 — £585,000 • 4 bed • 2 bath • 500 ft²
4 bedroom detached house for sale in Church Street, Wilbarston, Market Harborough, LE16 — £585,000 • 4 bed • 2 bath • 500 ft²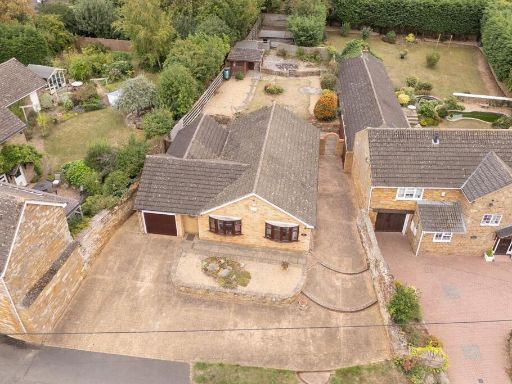 2 bedroom detached bungalow for sale in Scotts Lane, Wilbarston, Market Harborough, LE16 — £425,000 • 2 bed • 1 bath • 1240 ft²
2 bedroom detached bungalow for sale in Scotts Lane, Wilbarston, Market Harborough, LE16 — £425,000 • 2 bed • 1 bath • 1240 ft²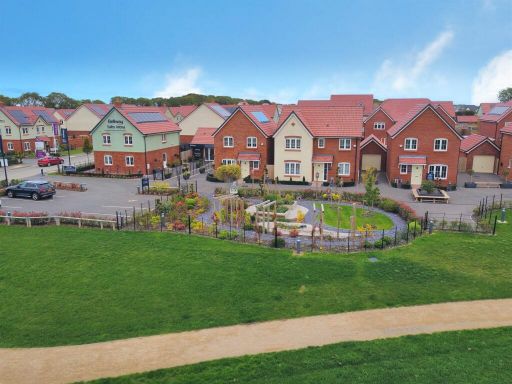 4 bedroom detached house for sale in Stoke Albany Road, Desborough, Kettering, NN14 — £425,000 • 4 bed • 3 bath • 1191 ft²
4 bedroom detached house for sale in Stoke Albany Road, Desborough, Kettering, NN14 — £425,000 • 4 bed • 3 bath • 1191 ft²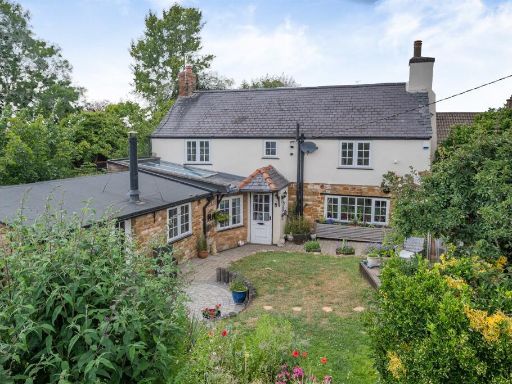 2 bedroom detached house for sale in Scotts Lane, Wilbarston, Market Harborough, LE16 — £520,000 • 2 bed • 1 bath • 1345 ft²
2 bedroom detached house for sale in Scotts Lane, Wilbarston, Market Harborough, LE16 — £520,000 • 2 bed • 1 bath • 1345 ft²