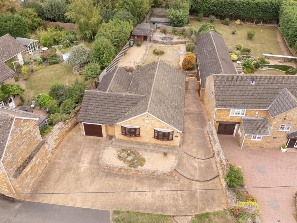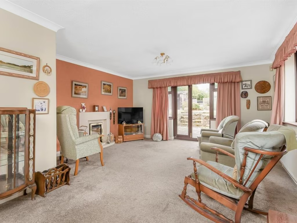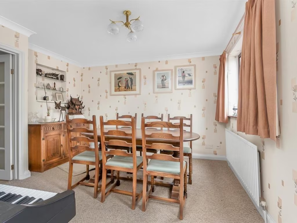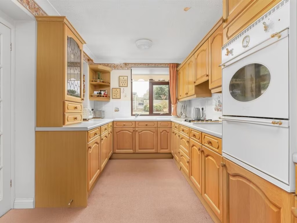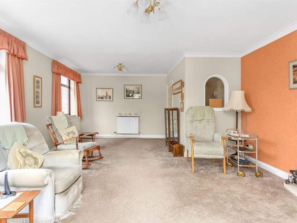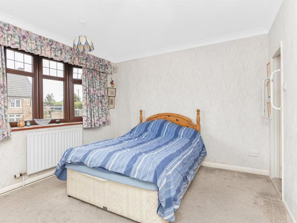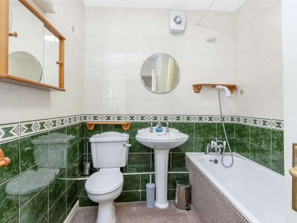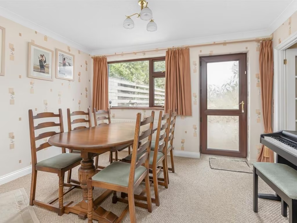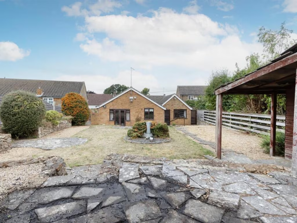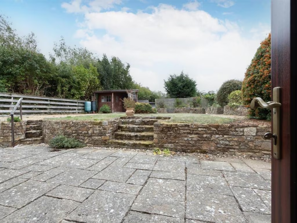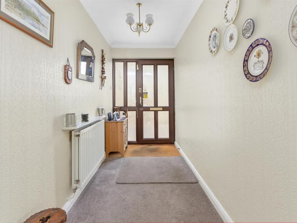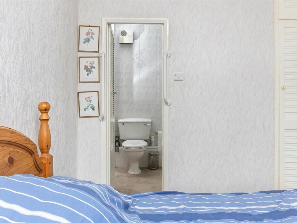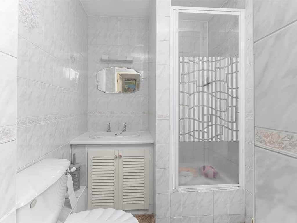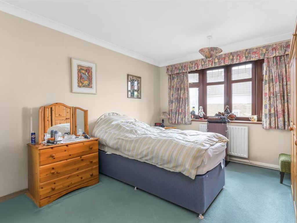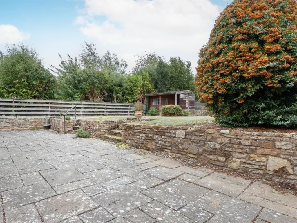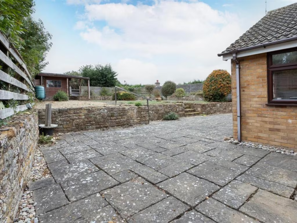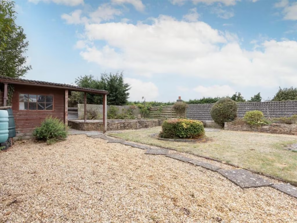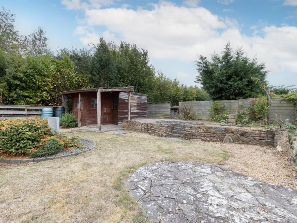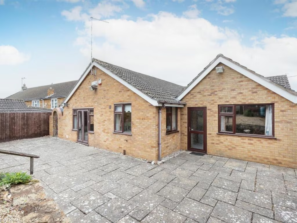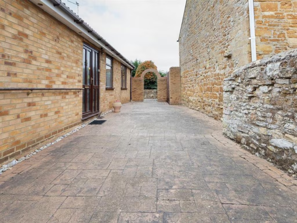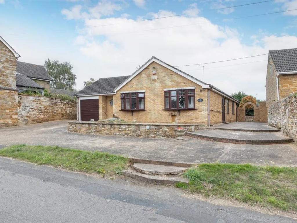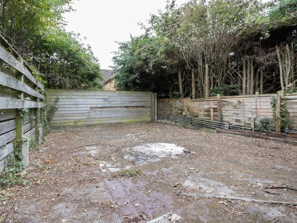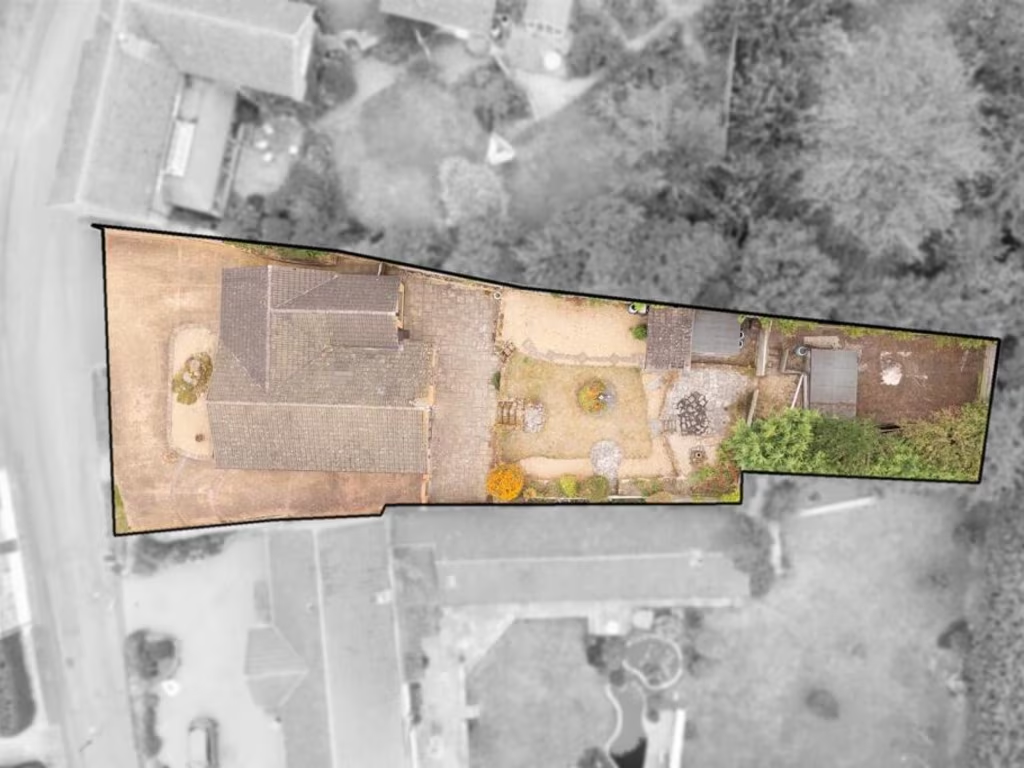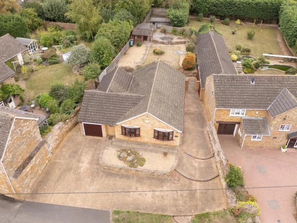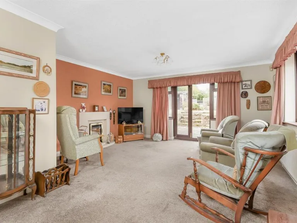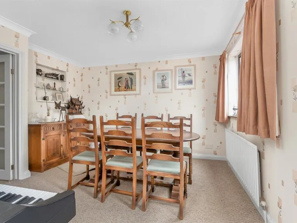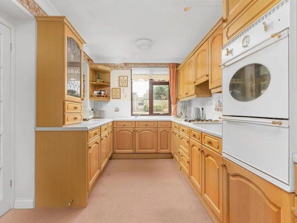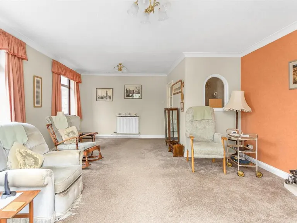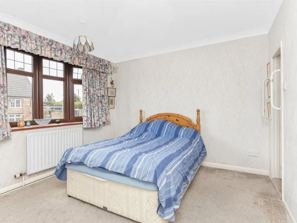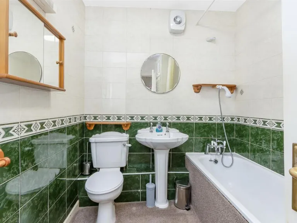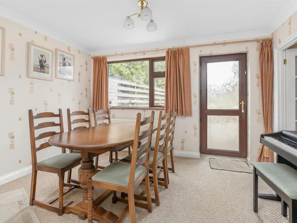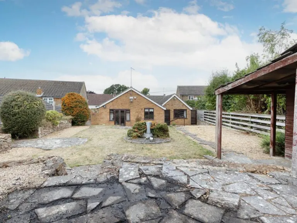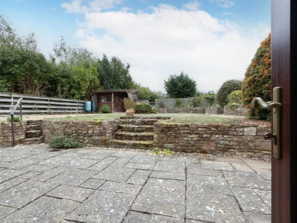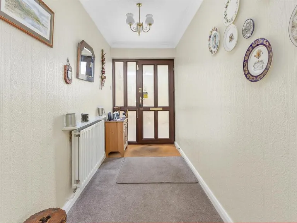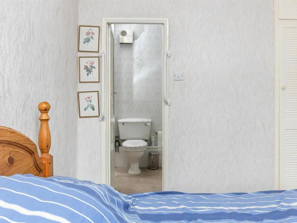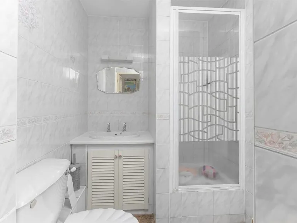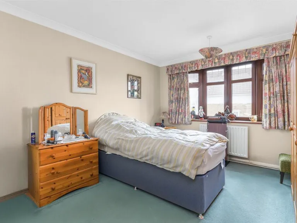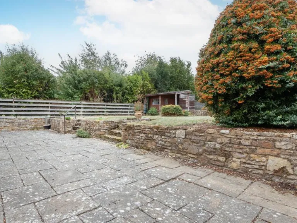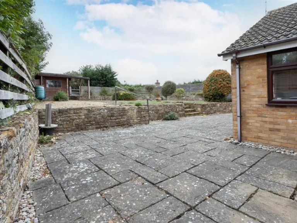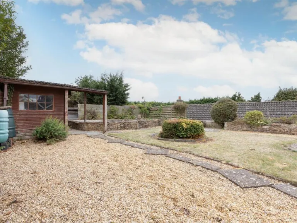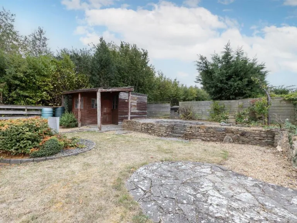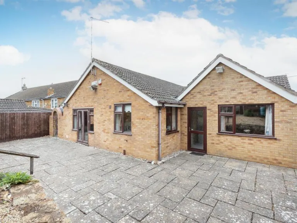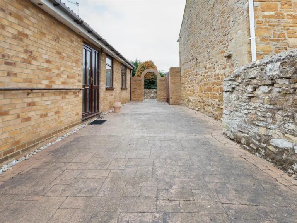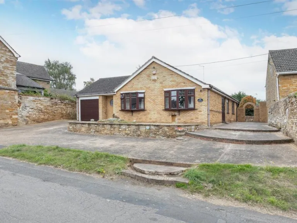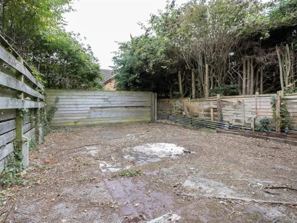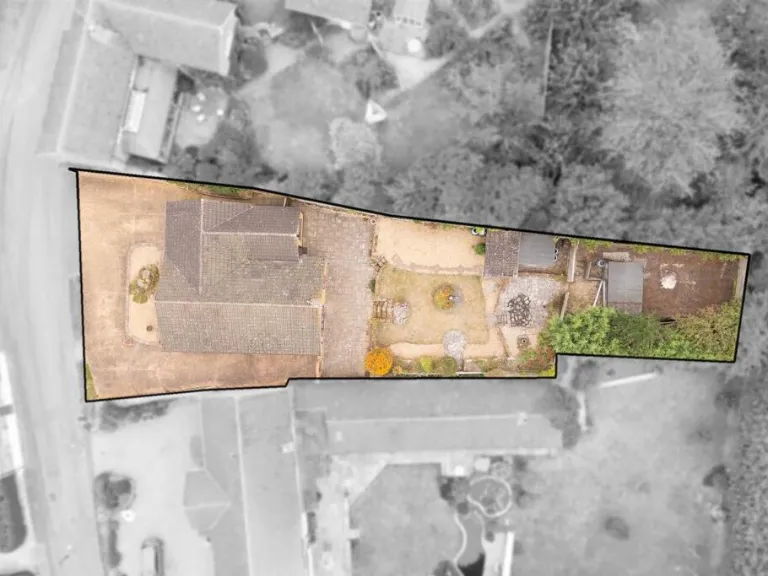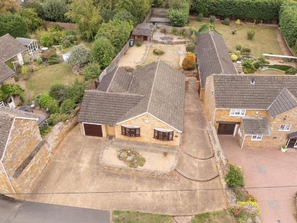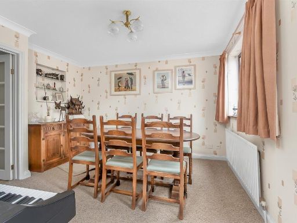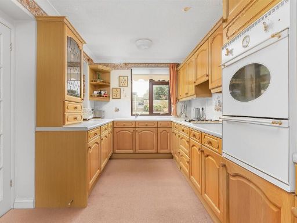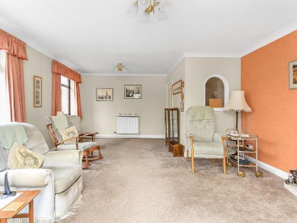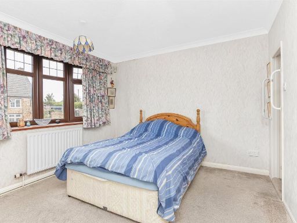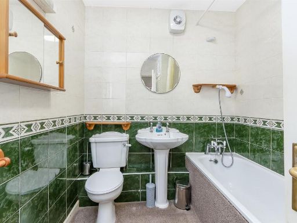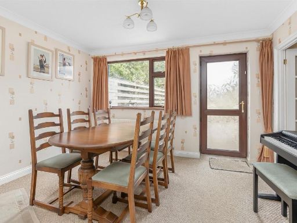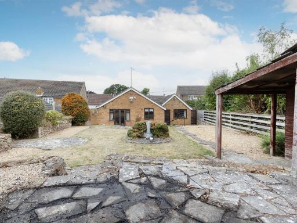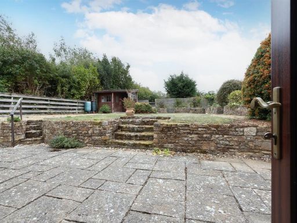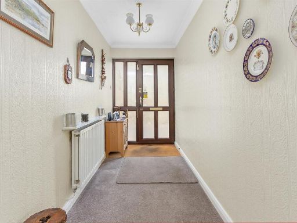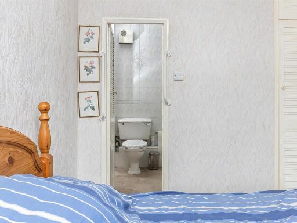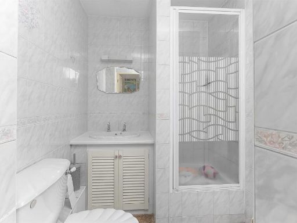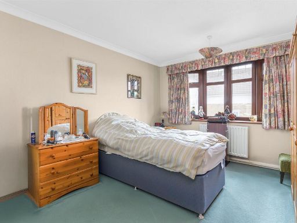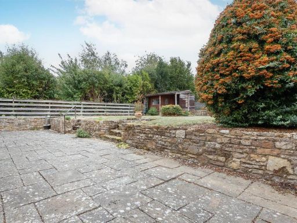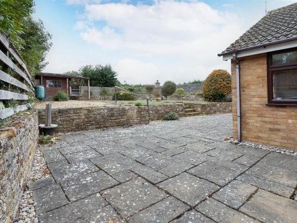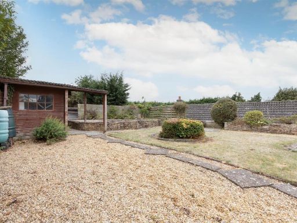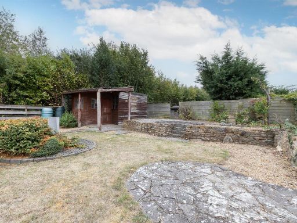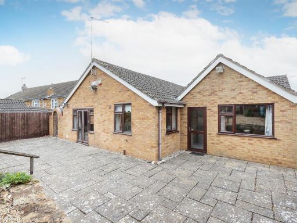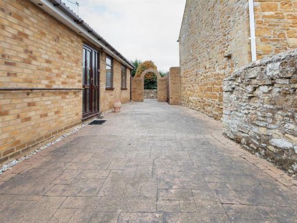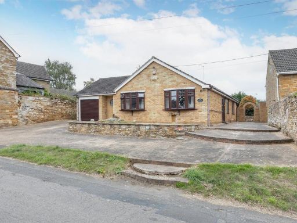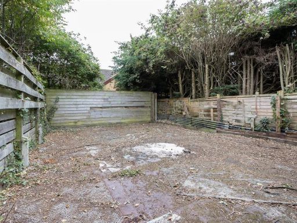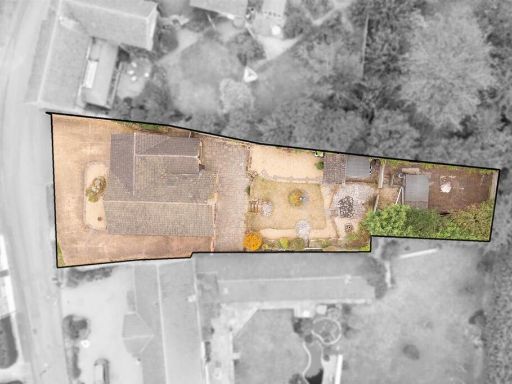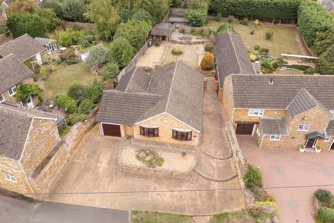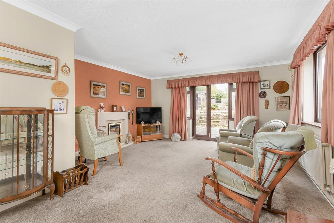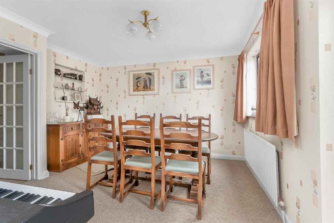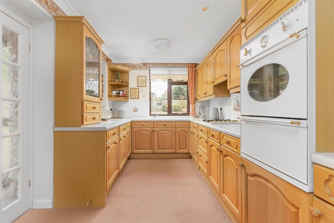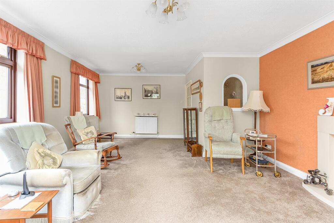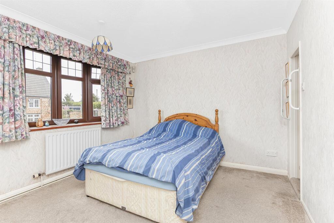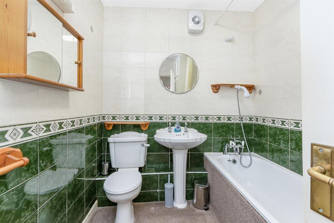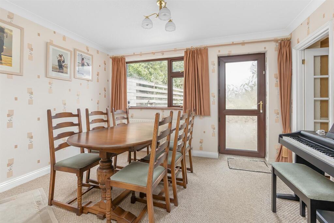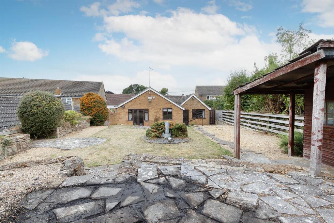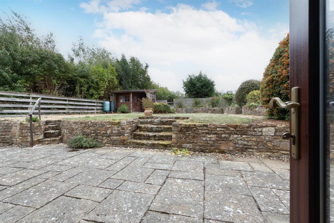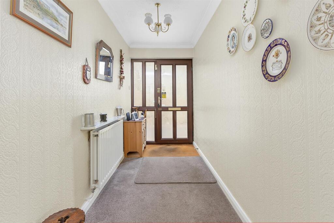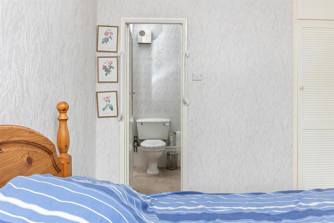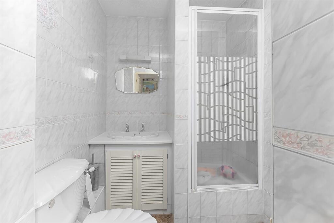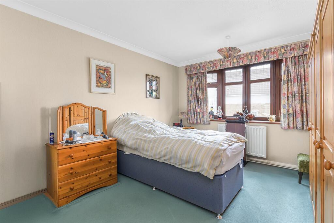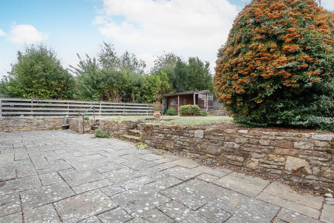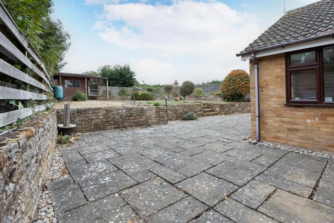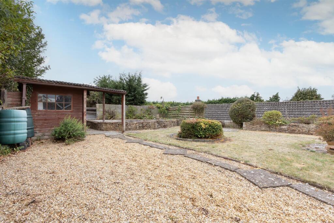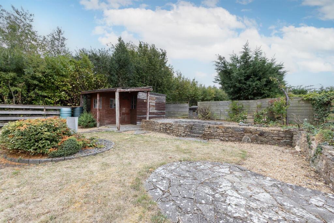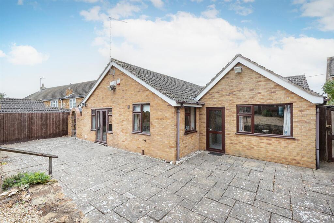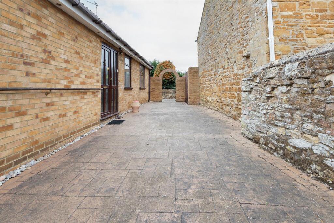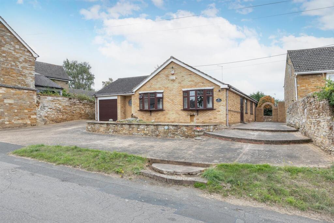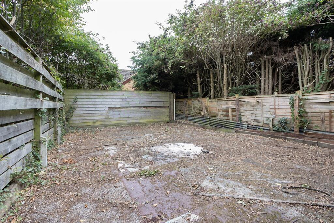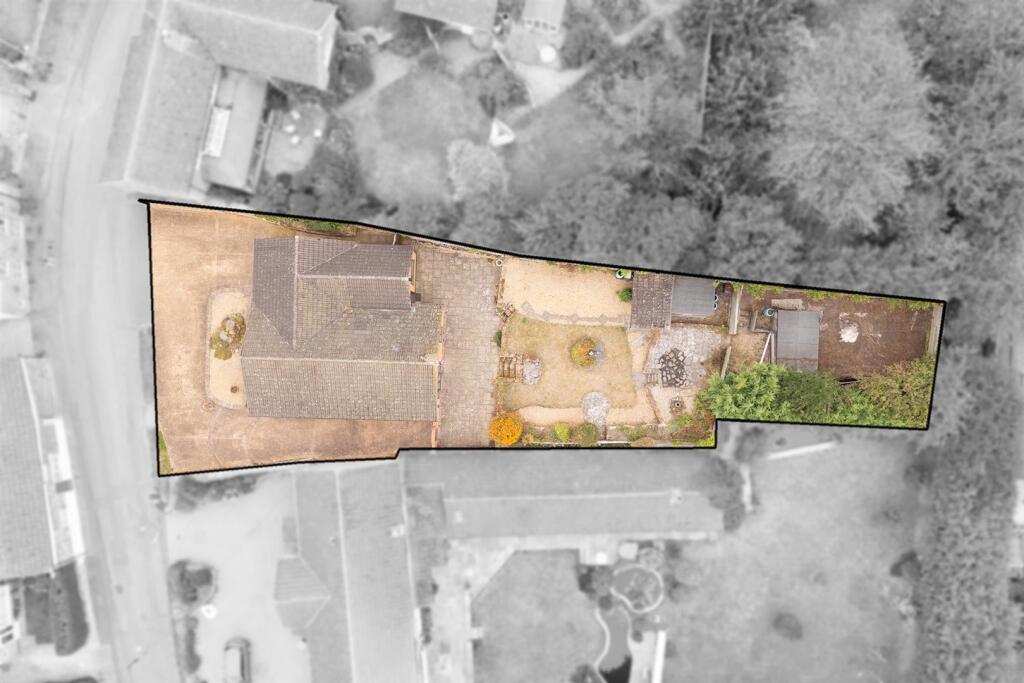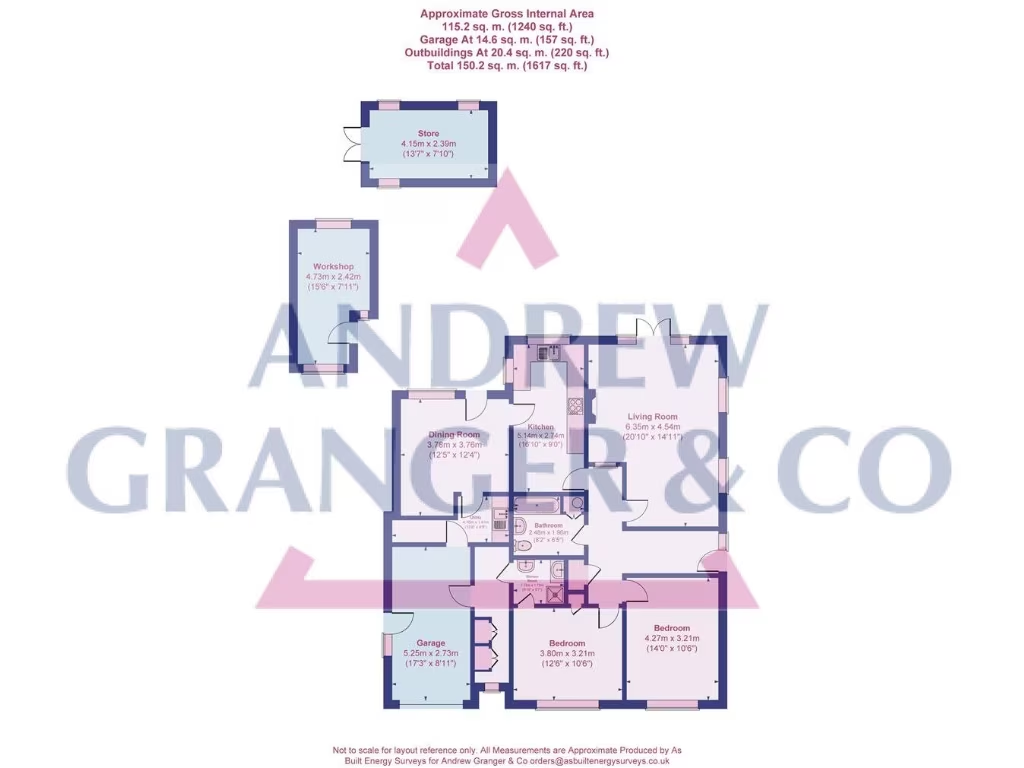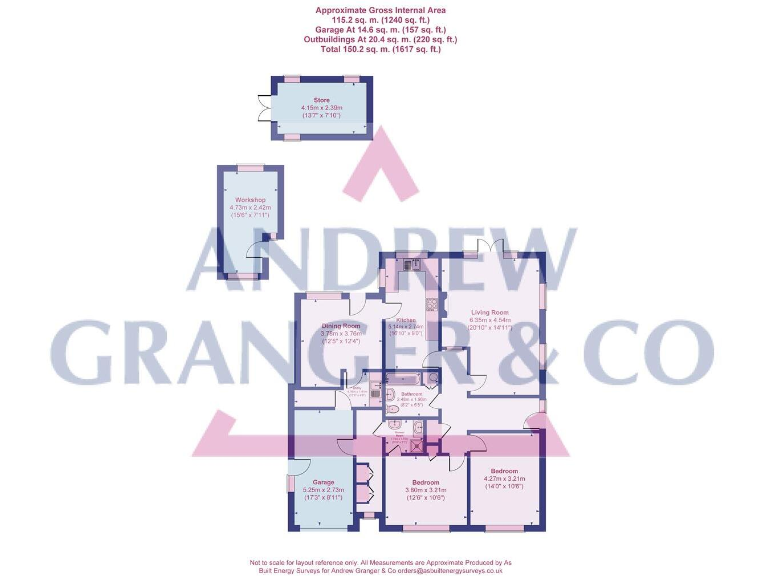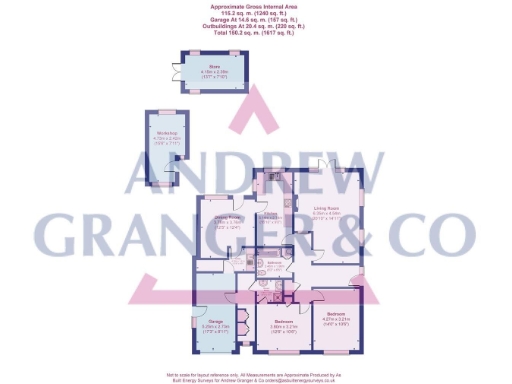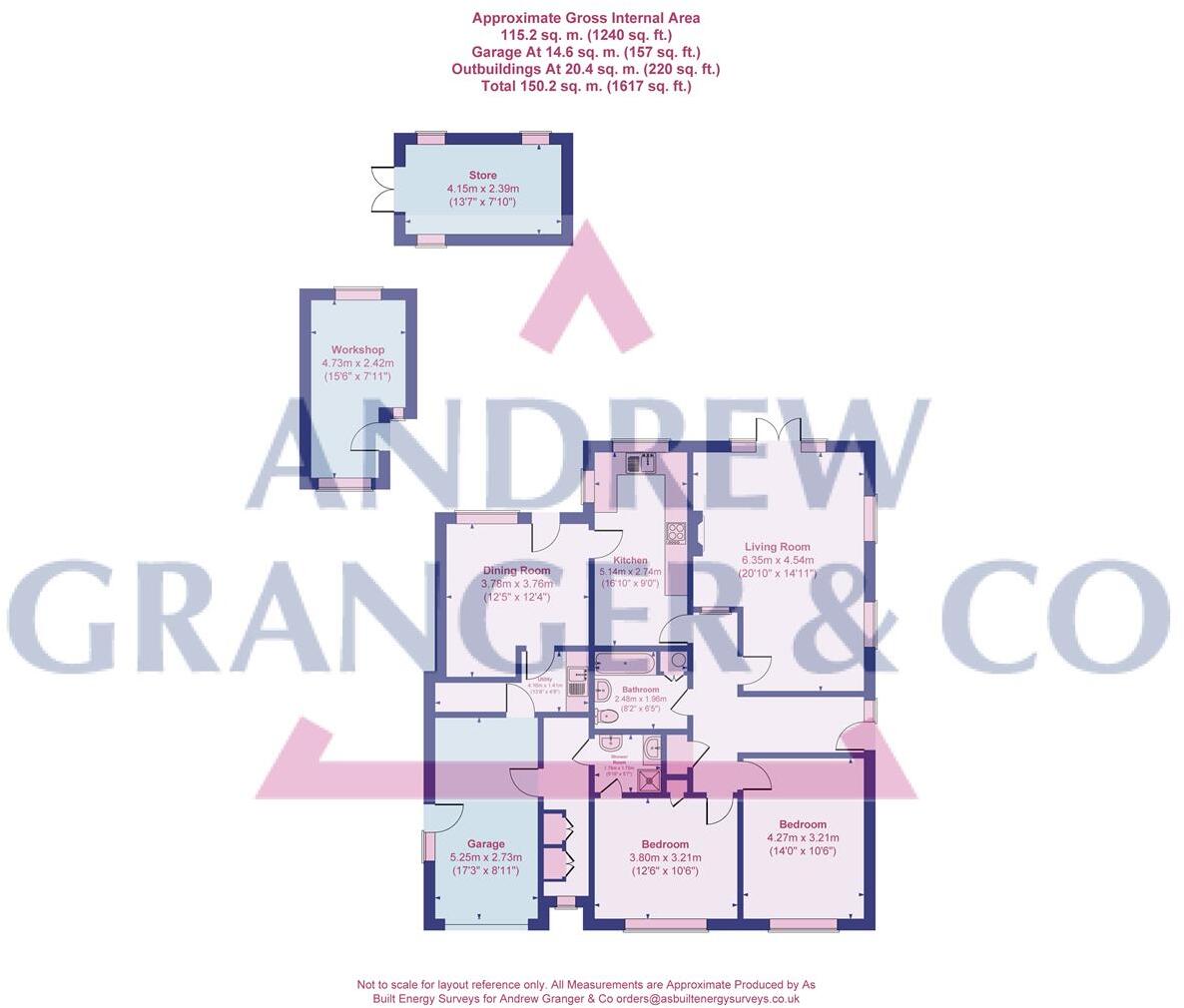Summary - Scotts Lane, Wilbarston, Market Harborough LE16 8QW
2 bed 1 bath Detached Bungalow
Single‑level living with large private garden and extension potential.
Generous 0.17-acre plot with deep, private tiered rear garden
Large dual-aspect living/dining room with French doors to garden
Principal bedroom with dressing area and ensuite shower
Integral garage with electric roller door plus parking for 2–4 cars
Scope to extend or reconfigure, subject to planning consents
Stone walls likely lack insulation; thermal upgrades may be needed
Split-level garden with steps limits accessibility for some buyers
Some external stonework/pointing and general maintenance required
Set on a generous 0.17-acre plot in the heart of Wilbarston, this detached two-bedroom bungalow offers comfortable single‑storey living with substantial outdoor space. The layout includes a large dual-aspect living/dining room with French doors to the garden, a rear kitchen with integrated appliances and an adjoining utility leading to the garage. The principal bedroom features a dressing area and ensuite shower; a second double bedroom and family bathroom complete the accommodation.
The mature, tiered rear garden is a standout: large patio areas, shaped lawn, shrub borders and useful outbuildings create a private, versatile outside space. Off-street parking for two to four vehicles plus an integral garage with electric roller door add practical convenience. The property is chain free and presents scope to extend or reconfigure the footprint, subject to planning consent.
Buyers should note some maintenance and improvement needs. The stone walls are likely uninsulated, so thermal upgrades could be required. The garden’s split levels introduce steps that reduce accessibility, and some stonework/pointing would benefit from minor repair. Overall, this bungalow suits buyers wanting single‑level living with large grounds and potential to personalise or extend.
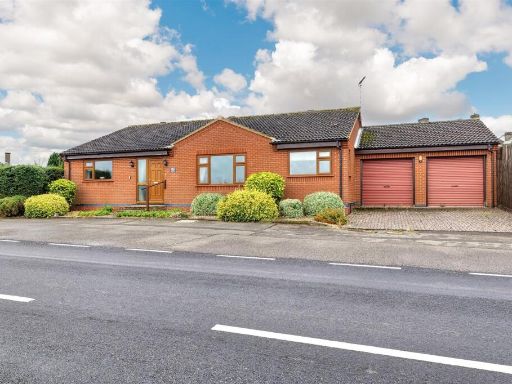 2 bedroom detached bungalow for sale in Carlton Road, Wilbarston, Market Harborough, LE16 — £410,000 • 2 bed • 2 bath • 1404 ft²
2 bedroom detached bungalow for sale in Carlton Road, Wilbarston, Market Harborough, LE16 — £410,000 • 2 bed • 2 bath • 1404 ft²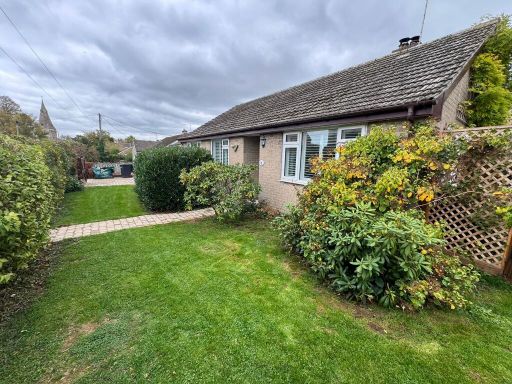 3 bedroom detached house for sale in Main Street, Market Harborough, LE16 — £495,000 • 3 bed • 1 bath • 1090 ft²
3 bedroom detached house for sale in Main Street, Market Harborough, LE16 — £495,000 • 3 bed • 1 bath • 1090 ft²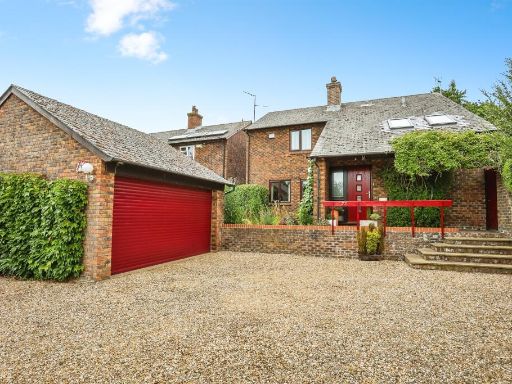 4 bedroom detached house for sale in Rushton Road, Wilbarston, Market Harborough, LE16 — £565,000 • 4 bed • 2 bath • 1227 ft²
4 bedroom detached house for sale in Rushton Road, Wilbarston, Market Harborough, LE16 — £565,000 • 4 bed • 2 bath • 1227 ft²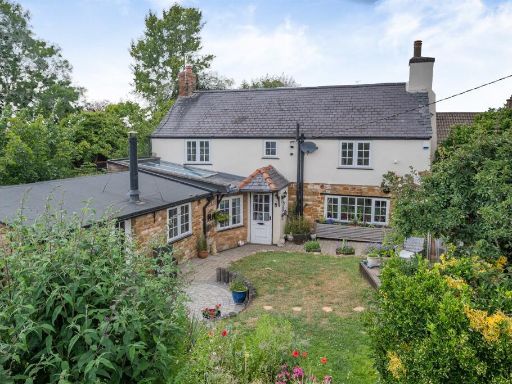 2 bedroom detached house for sale in Scotts Lane, Wilbarston, Market Harborough, LE16 — £520,000 • 2 bed • 1 bath • 1345 ft²
2 bedroom detached house for sale in Scotts Lane, Wilbarston, Market Harborough, LE16 — £520,000 • 2 bed • 1 bath • 1345 ft²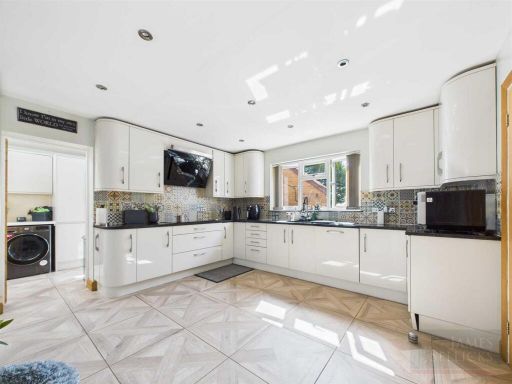 4 bedroom detached house for sale in Weinahr Close, Wilbarston, Market Harborough, LE16 — £650,000 • 4 bed • 3 bath • 2287 ft²
4 bedroom detached house for sale in Weinahr Close, Wilbarston, Market Harborough, LE16 — £650,000 • 4 bed • 3 bath • 2287 ft²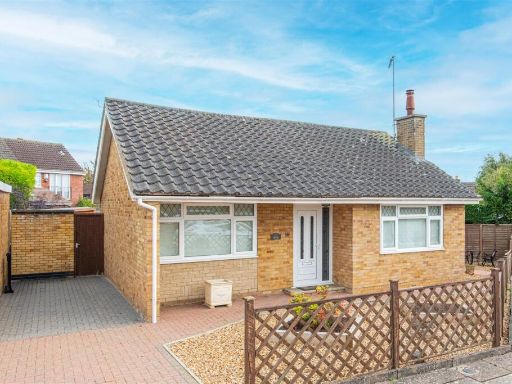 2 bedroom bungalow for sale in Grosvenor Close, Barton Seagrave, NN15 — £300,000 • 2 bed • 1 bath • 705 ft²
2 bedroom bungalow for sale in Grosvenor Close, Barton Seagrave, NN15 — £300,000 • 2 bed • 1 bath • 705 ft²