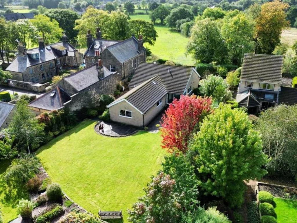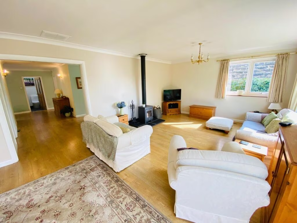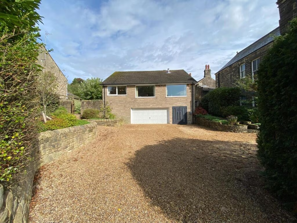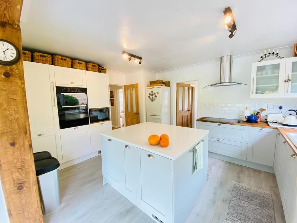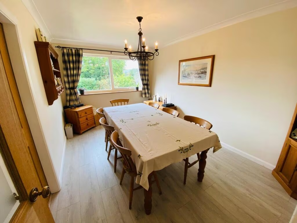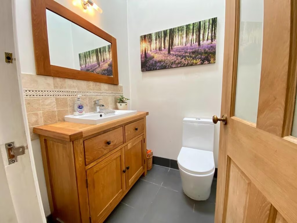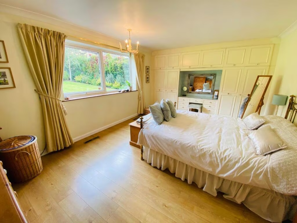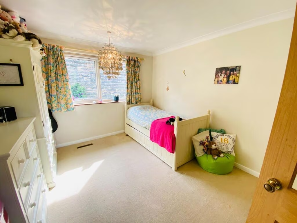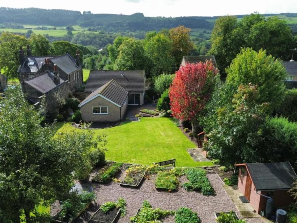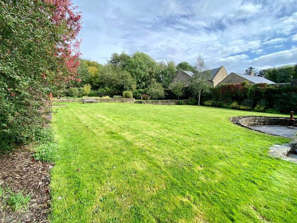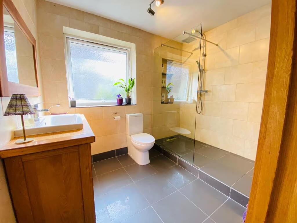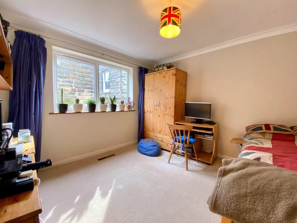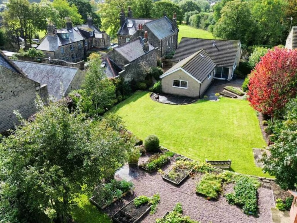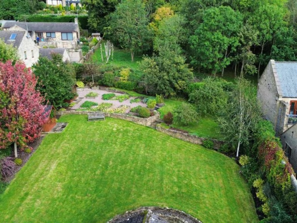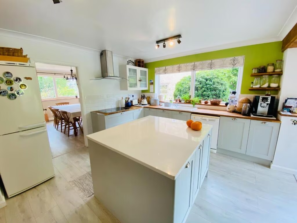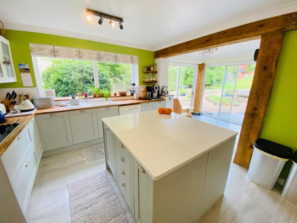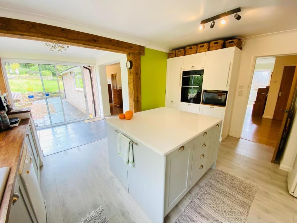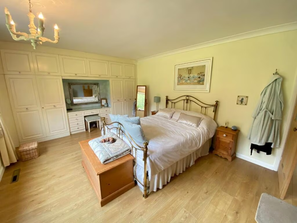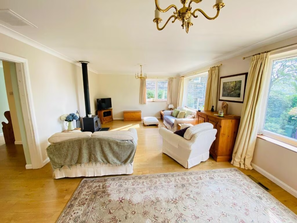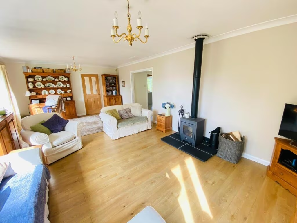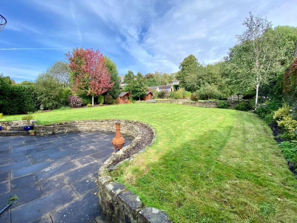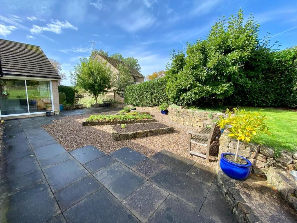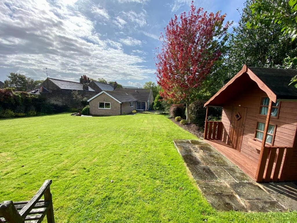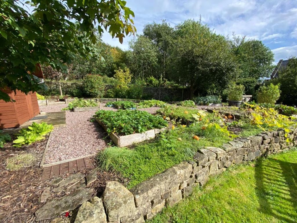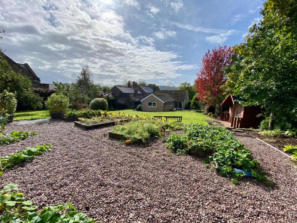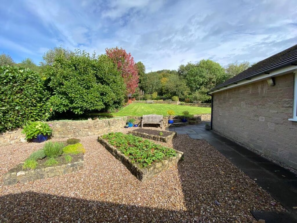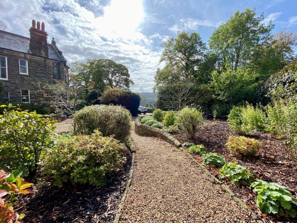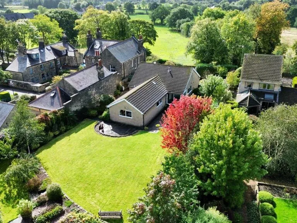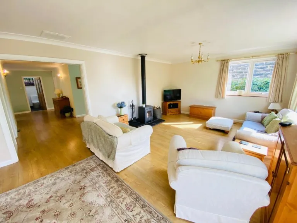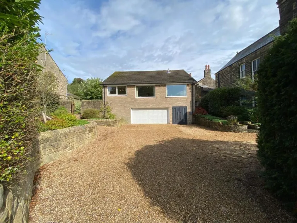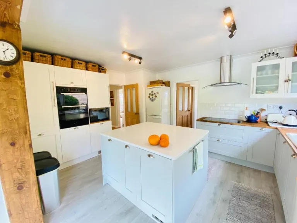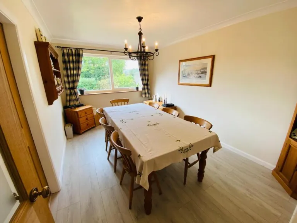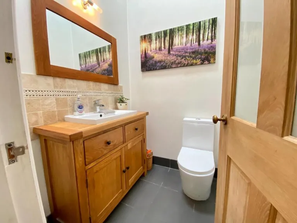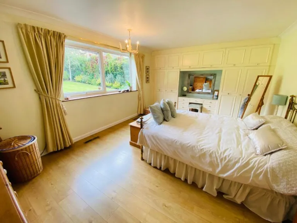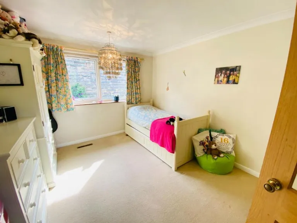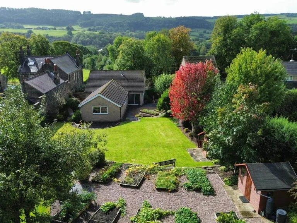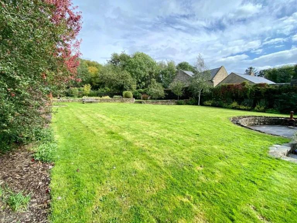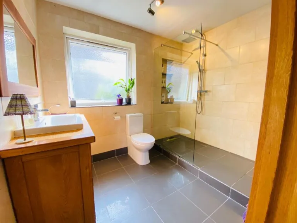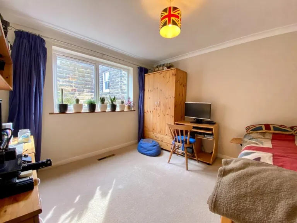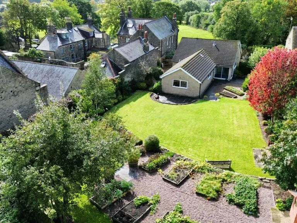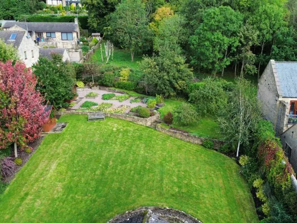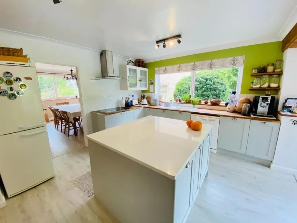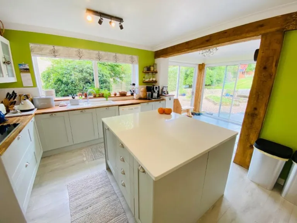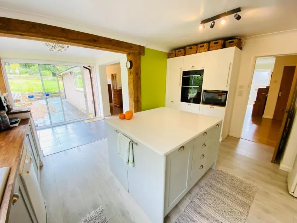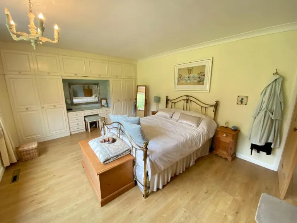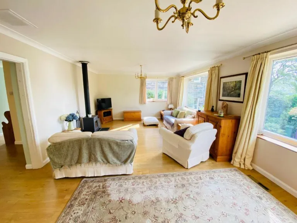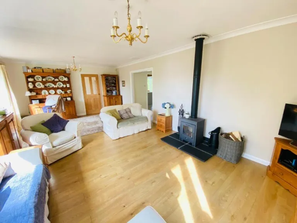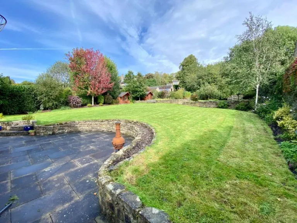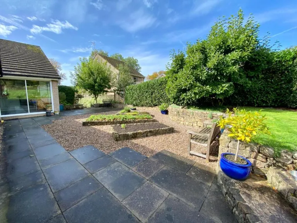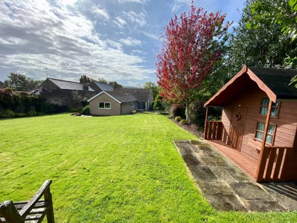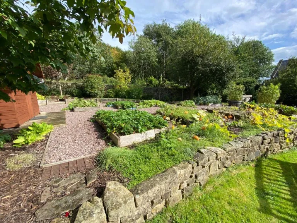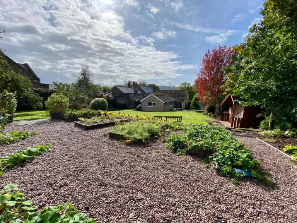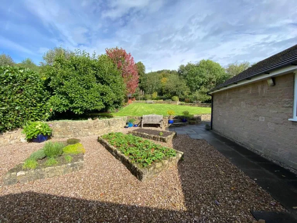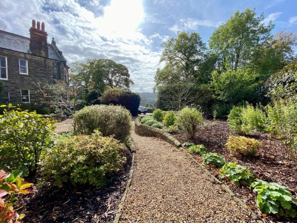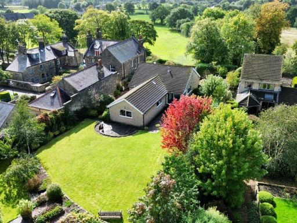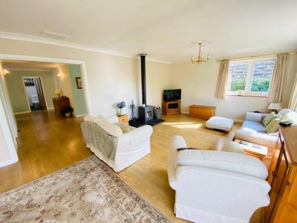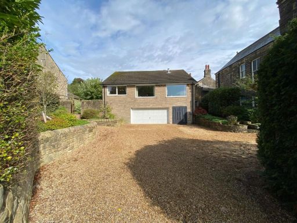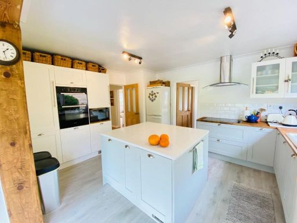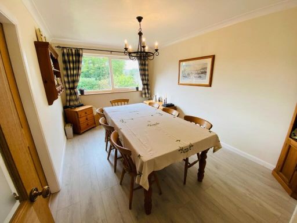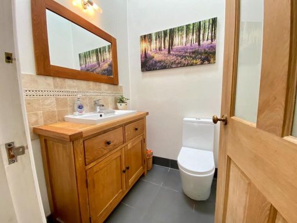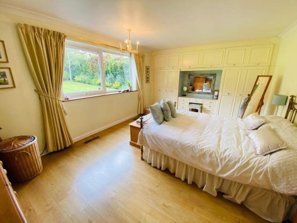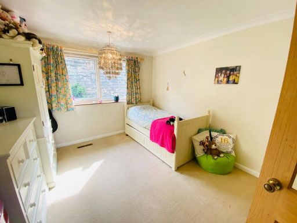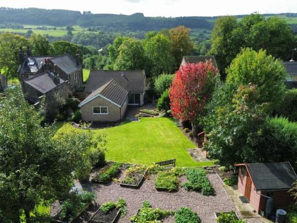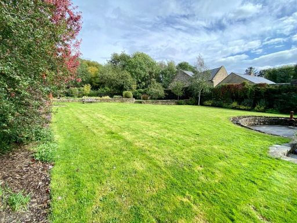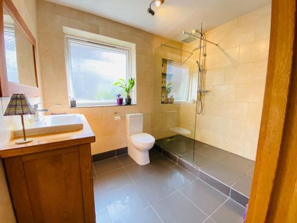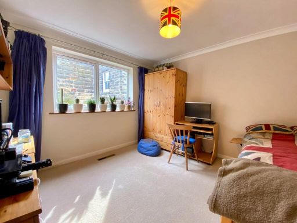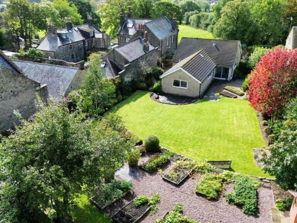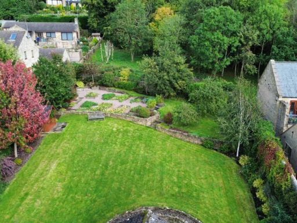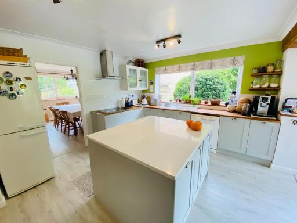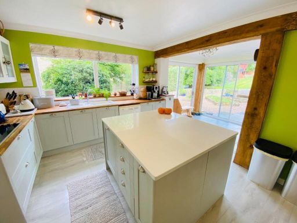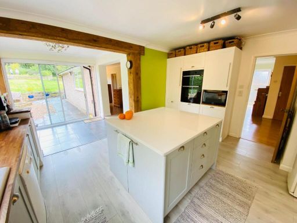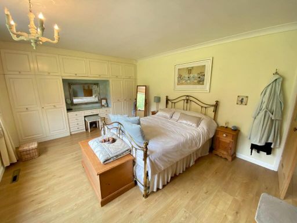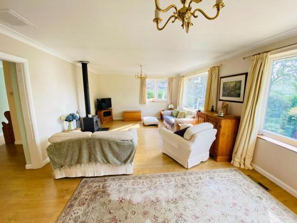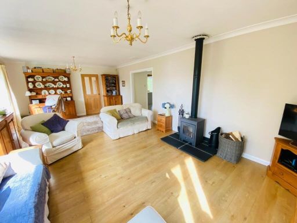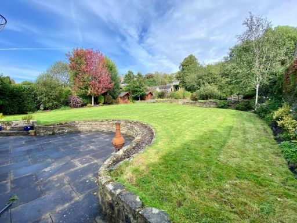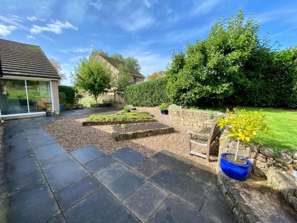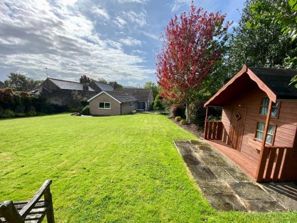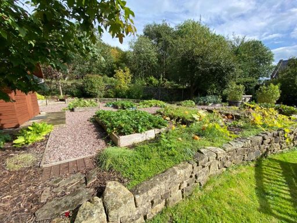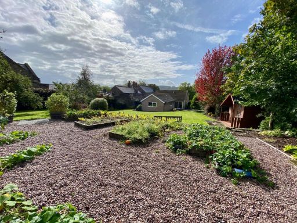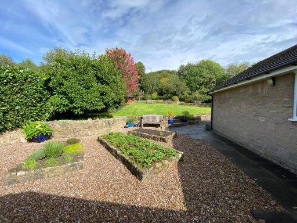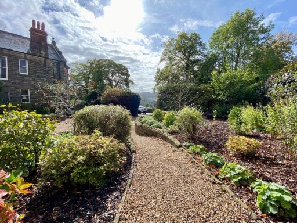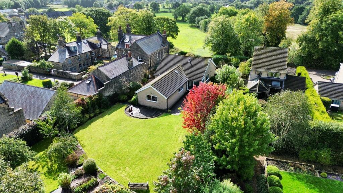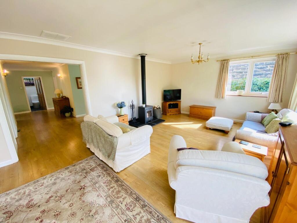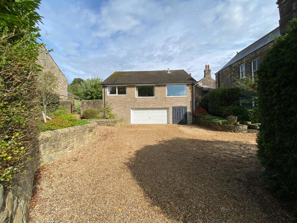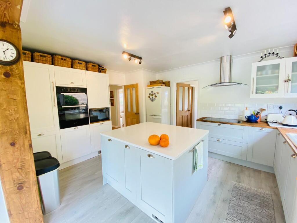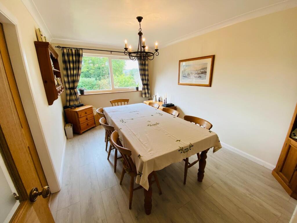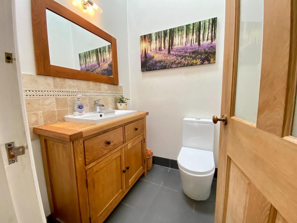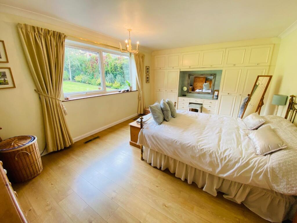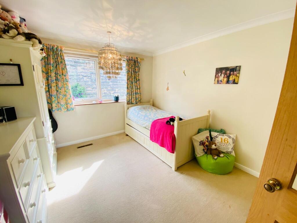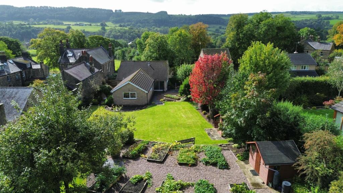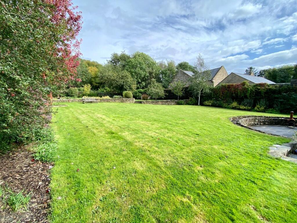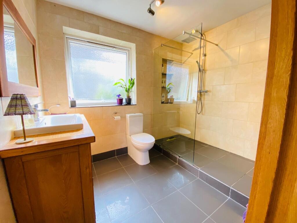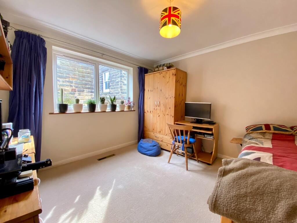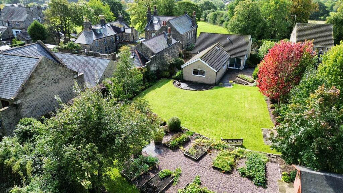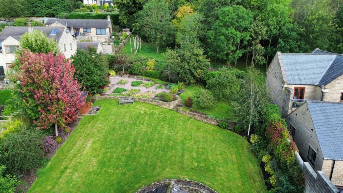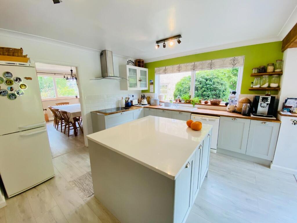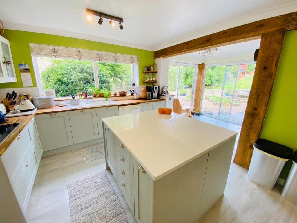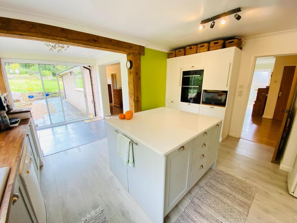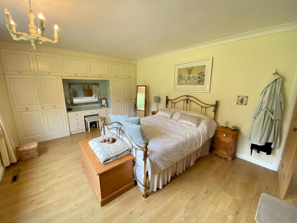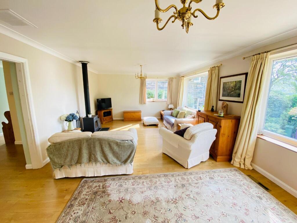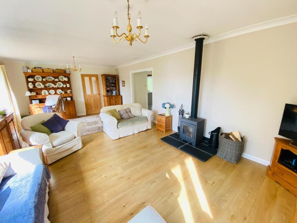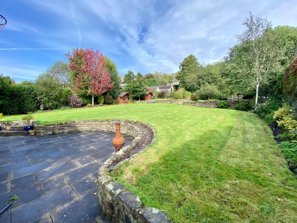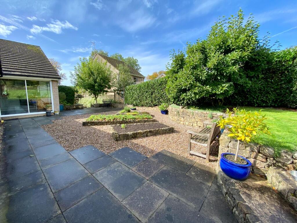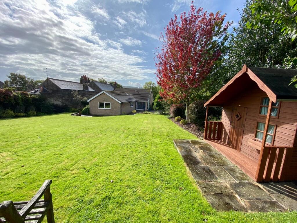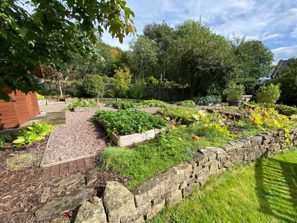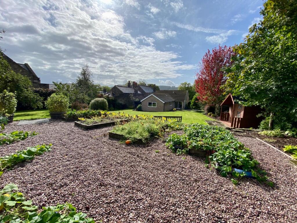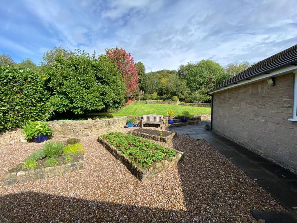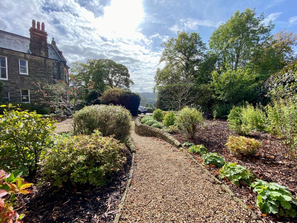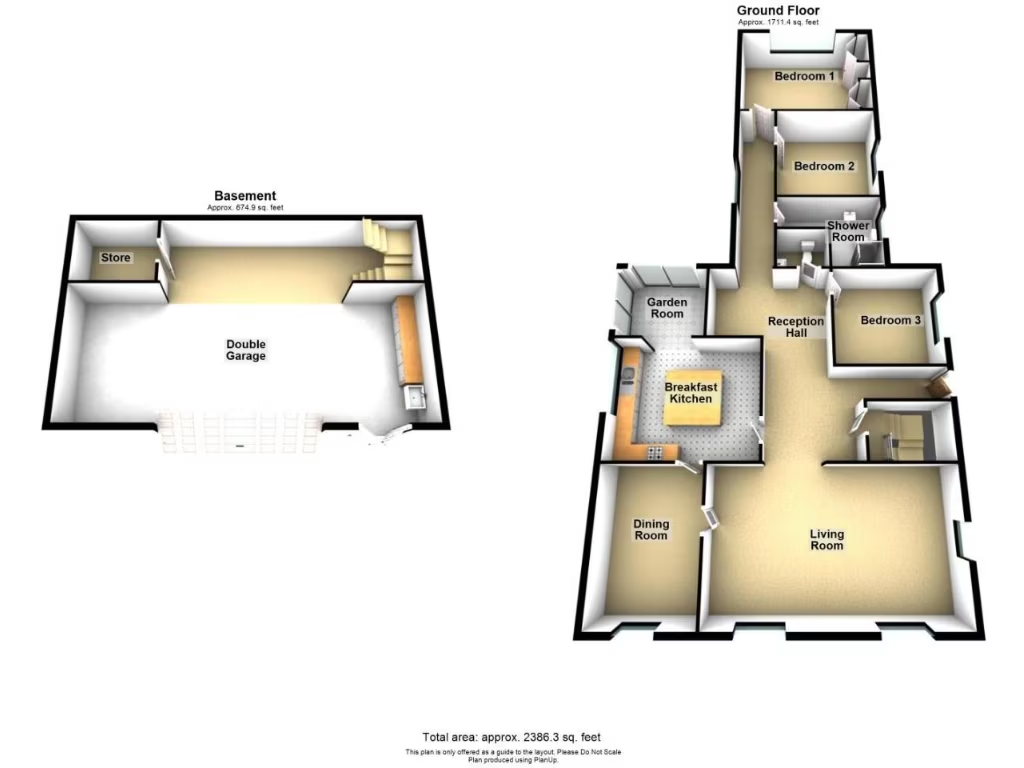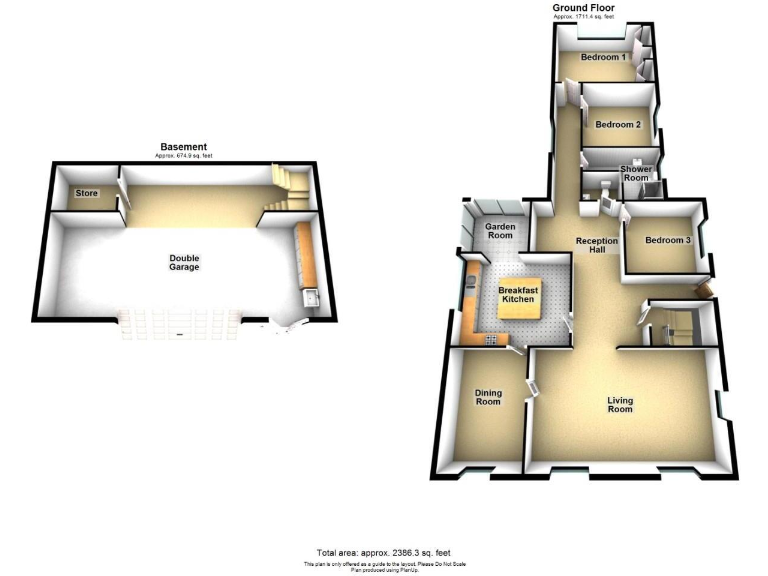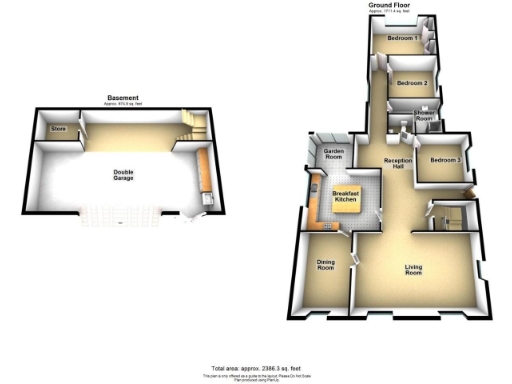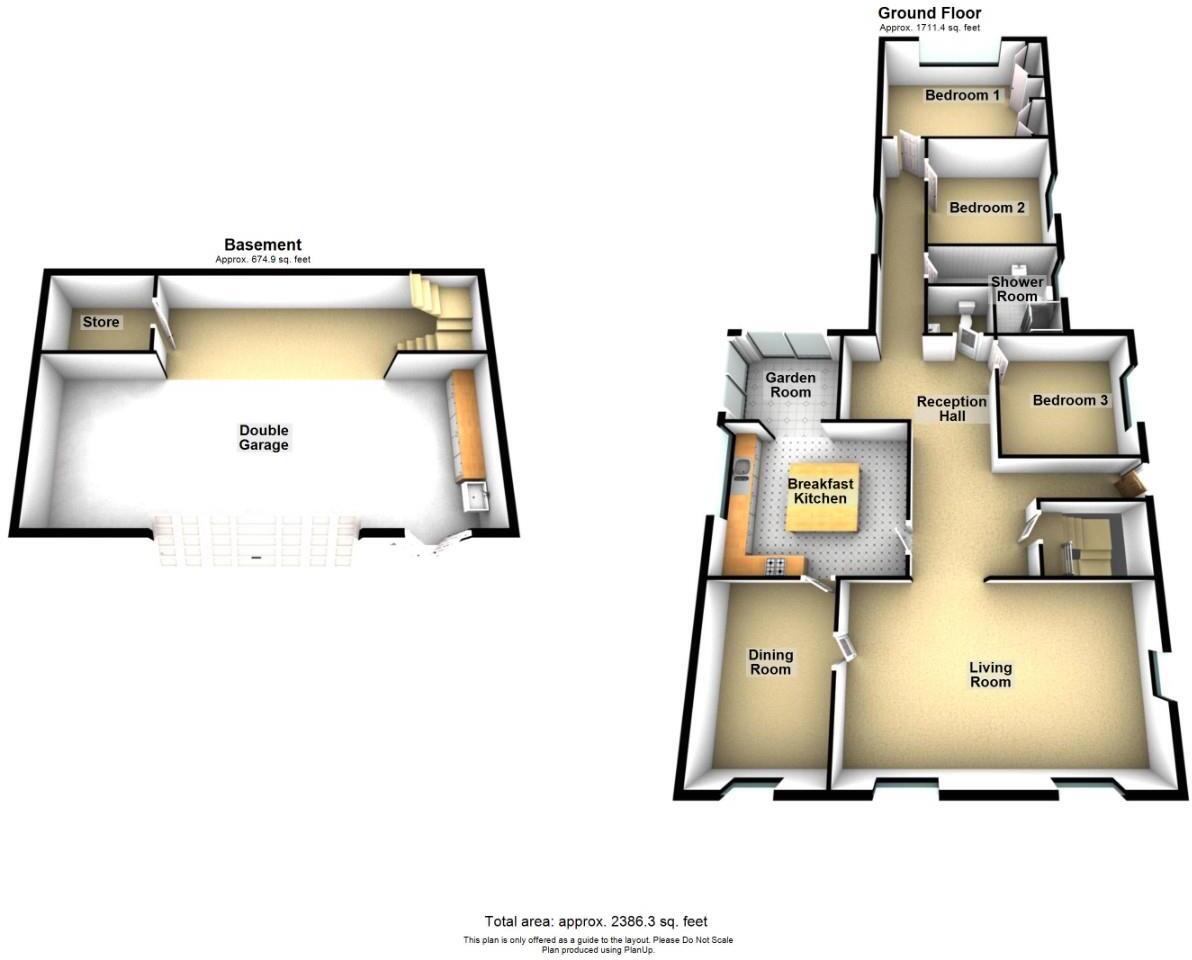Summary - WOODSIDE MOOR ROAD ASHOVER CHESTERFIELD S45 0AQ
3 bed 1 bath Detached
Private village plot with scope to extend and modernise for family living.
- Large secluded plot of around 0.4 acres with mature gardens
- Detached single-storey home with elevated countryside views
- Substantial double garage and utility with conversion potential
- Good loft space offering further development possibilities
- Well-presented interiors: large living, dining, breakfast kitchen
- Warm-air gas heating; may require modern heating upgrade
- Slow local broadband speeds
- Council Tax Band G — higher annual running costs
Set on roughly 0.4 acres in sought-after Ashover, this substantial three-bedroom detached bungalow offers immediate comfort and clear scope for growth. The house is well presented with generous living spaces — a large living room with a wood-burning stove, separate dining room, breakfast kitchen with central island and a garden room opening onto private landscaped gardens and far-reaching countryside views.
Practical assets include a very large double garage with utility area on the lower ground floor and a good-sized loft, both offering realistic potential to be incorporated into the main living space (subject to planning). The plot and orientation provide a quiet, private feel and plenty of scope for extension or reconfiguration for a growing family or someone seeking multifunctional accommodation.
Buyers should note material facts: the property was built circa 1976–82 and uses warm-air gas heating; some buyers may prefer a different heating system. Broadband speeds are slow in the area. Council Tax is Band G and described as quite expensive, which will affect running costs. Any buyer intending a structural change should allow for planning permissions and retrofit costs for modernisation.
Overall, this home will suit families or downsizers who value single-storey living, generous outdoor space and countryside privacy, and who are looking for a property with room to adapt and add value over time.
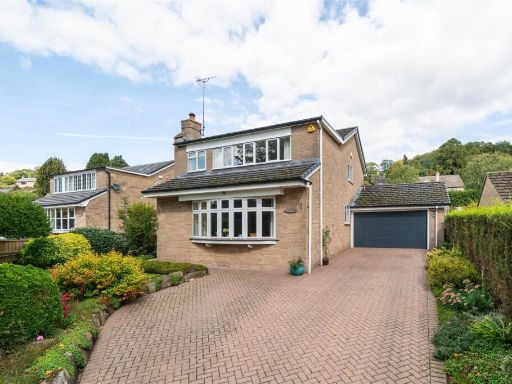 3 bedroom detached house for sale in Westmead, Moor Road, Ashover, Chesterfield, S45 0AQ, S45 — £525,000 • 3 bed • 2 bath • 1883 ft²
3 bedroom detached house for sale in Westmead, Moor Road, Ashover, Chesterfield, S45 0AQ, S45 — £525,000 • 3 bed • 2 bath • 1883 ft²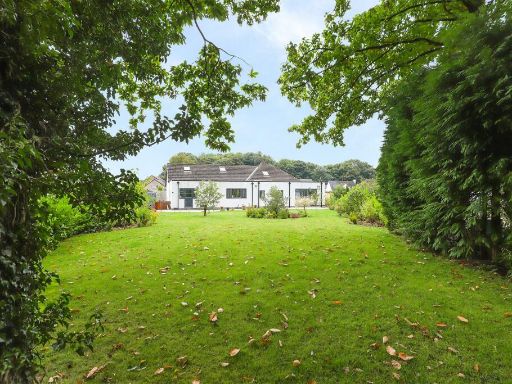 3 bedroom detached house for sale in Ashover Road, Old Tupton, S42 — £600,000 • 3 bed • 2 bath • 3052 ft²
3 bedroom detached house for sale in Ashover Road, Old Tupton, S42 — £600,000 • 3 bed • 2 bath • 3052 ft²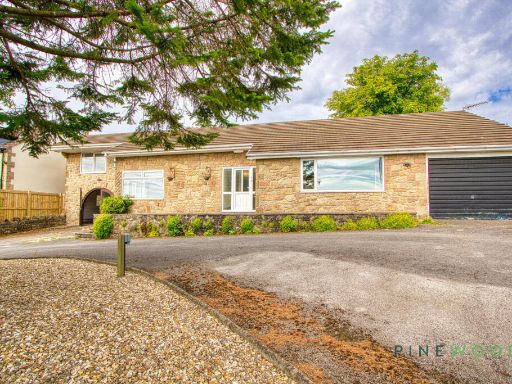 5 bedroom detached house for sale in Alton Lane, Ashover, Chesterfield, Derbyshire S45 — £650,000 • 5 bed • 3 bath • 3800 ft²
5 bedroom detached house for sale in Alton Lane, Ashover, Chesterfield, Derbyshire S45 — £650,000 • 5 bed • 3 bath • 3800 ft²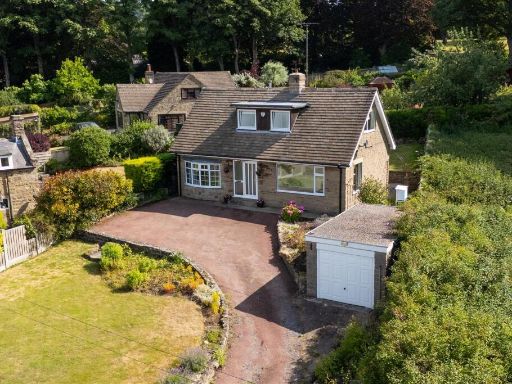 3 bedroom detached house for sale in Netherbeck, Hockley Lane, Ashover, Chesterfield, S45 0ER, S45 — £475,000 • 3 bed • 1 bath • 1105 ft²
3 bedroom detached house for sale in Netherbeck, Hockley Lane, Ashover, Chesterfield, S45 0ER, S45 — £475,000 • 3 bed • 1 bath • 1105 ft²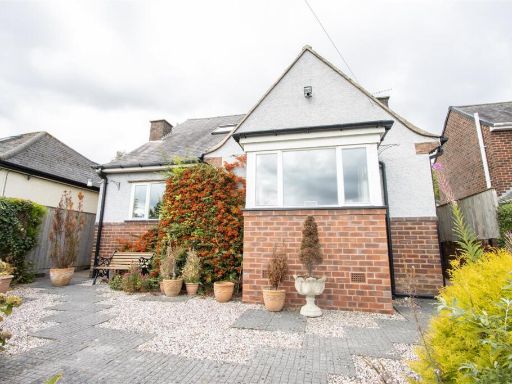 3 bedroom detached bungalow for sale in Derby Road, Wingerworth, Chesterfield, S42 — £370,000 • 3 bed • 2 bath • 1490 ft²
3 bedroom detached bungalow for sale in Derby Road, Wingerworth, Chesterfield, S42 — £370,000 • 3 bed • 2 bath • 1490 ft²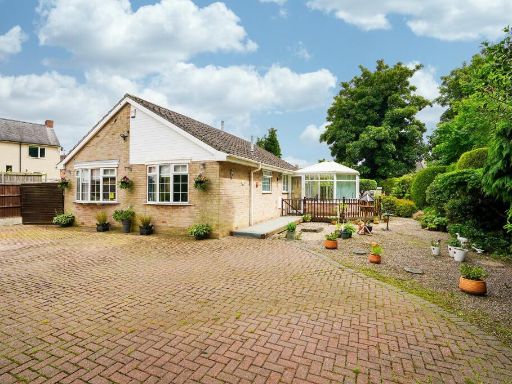 3 bedroom detached bungalow for sale in Ashgate Valley Road, Chesterfield, S40 — £350,000 • 3 bed • 1 bath • 944 ft²
3 bedroom detached bungalow for sale in Ashgate Valley Road, Chesterfield, S40 — £350,000 • 3 bed • 1 bath • 944 ft²