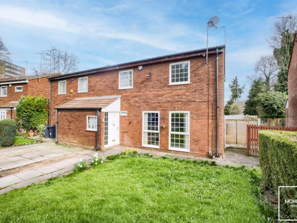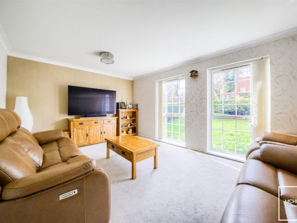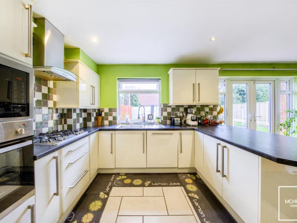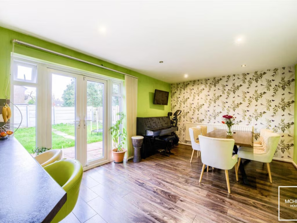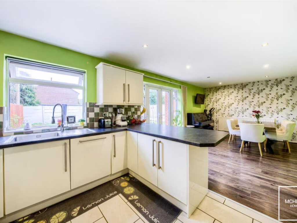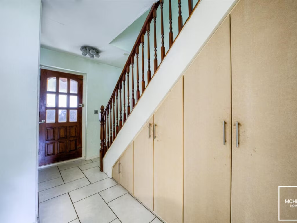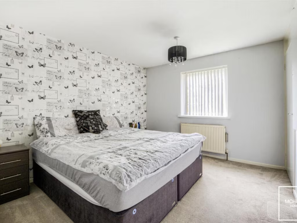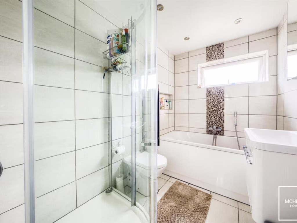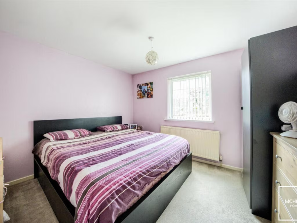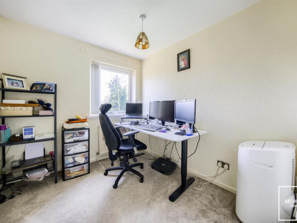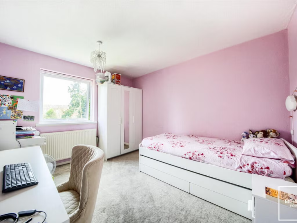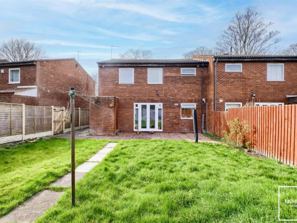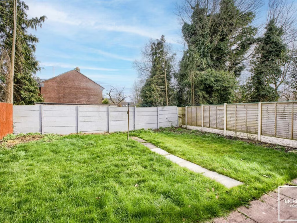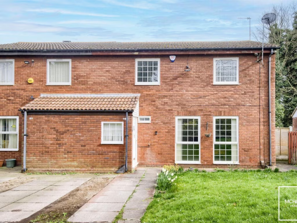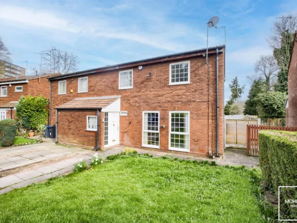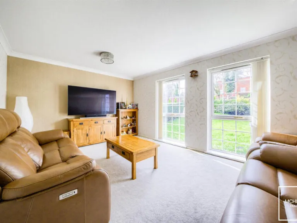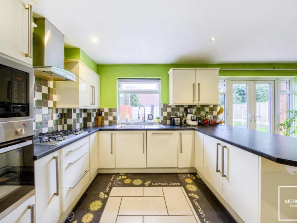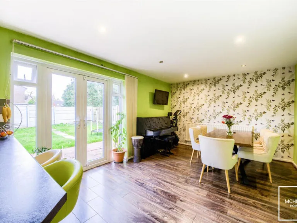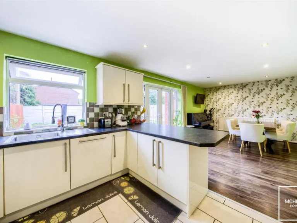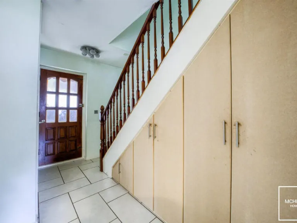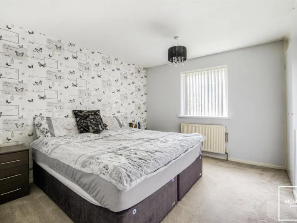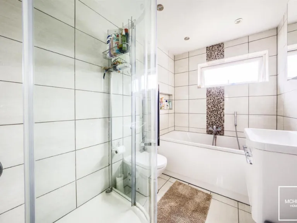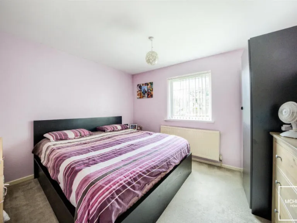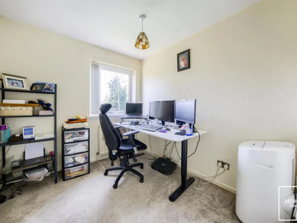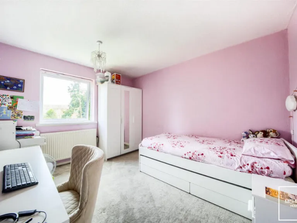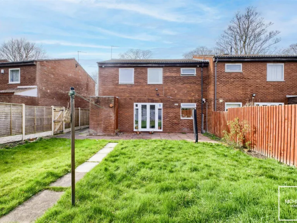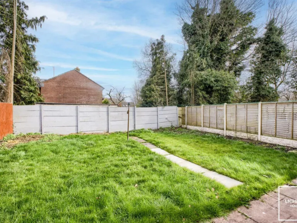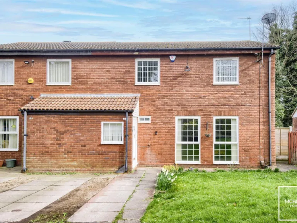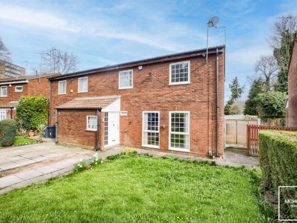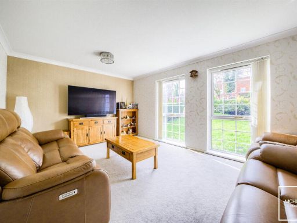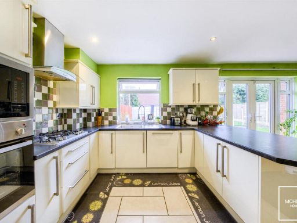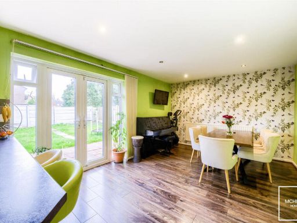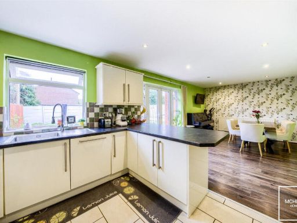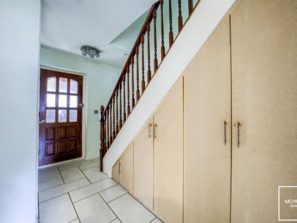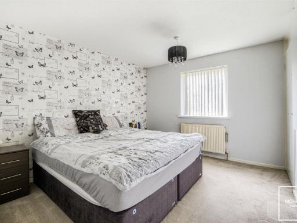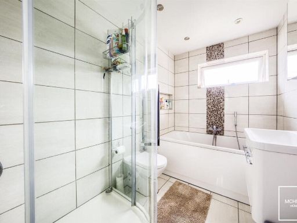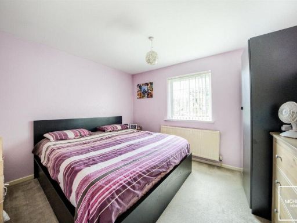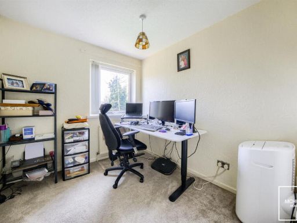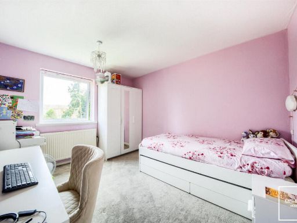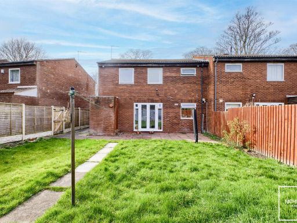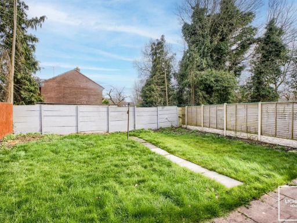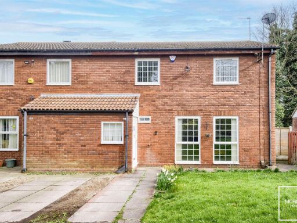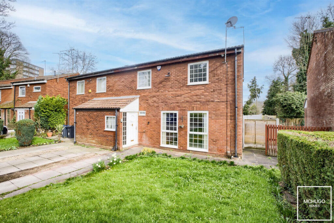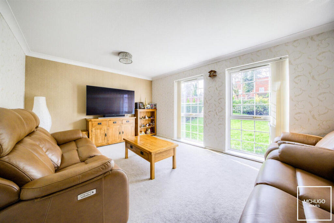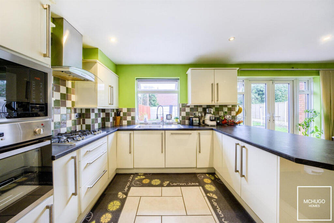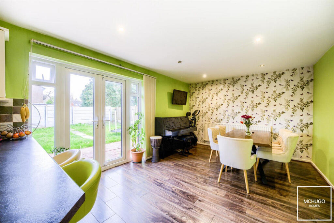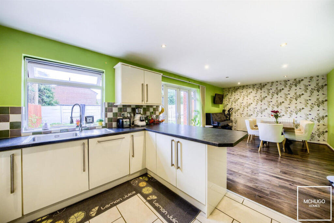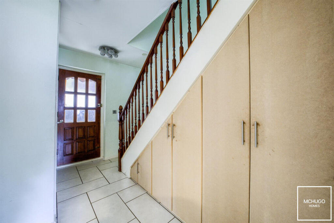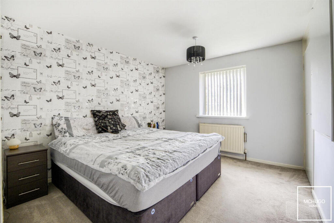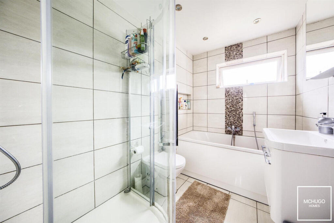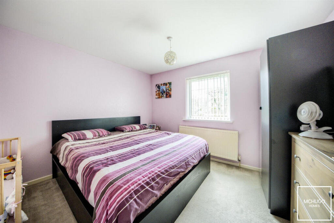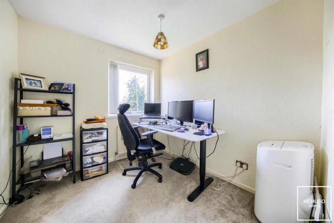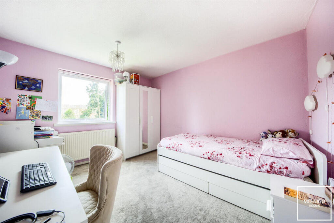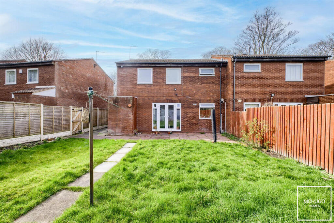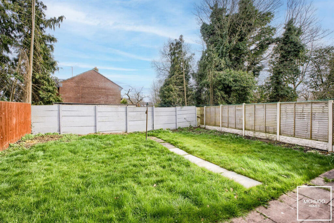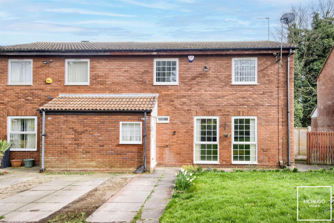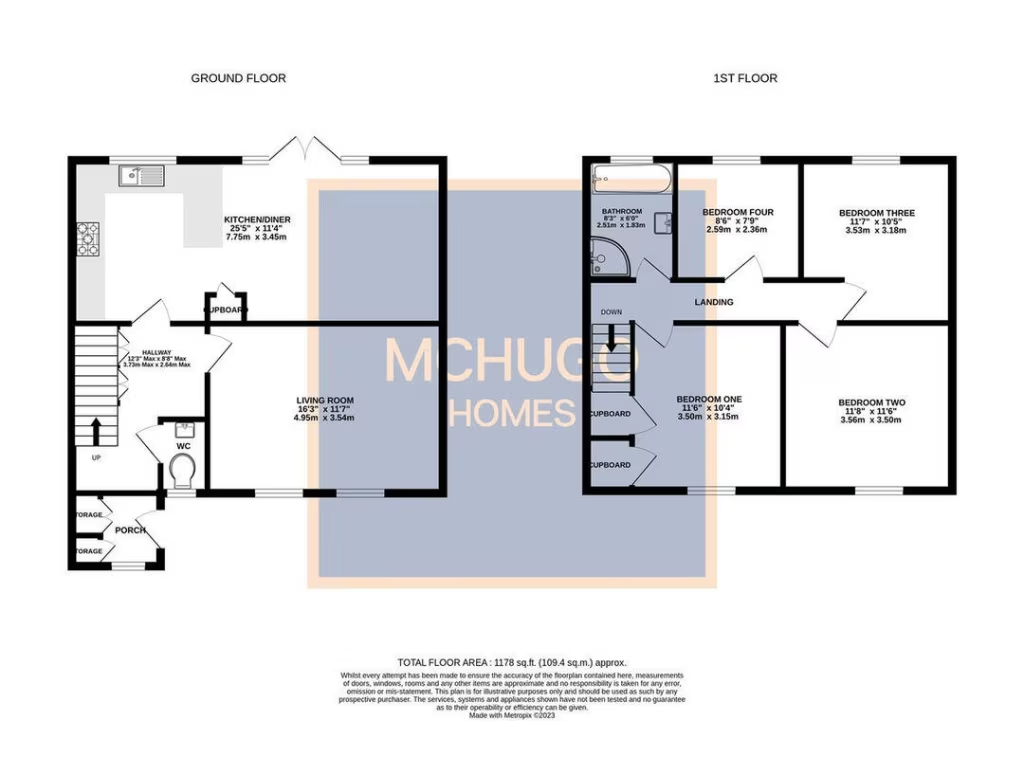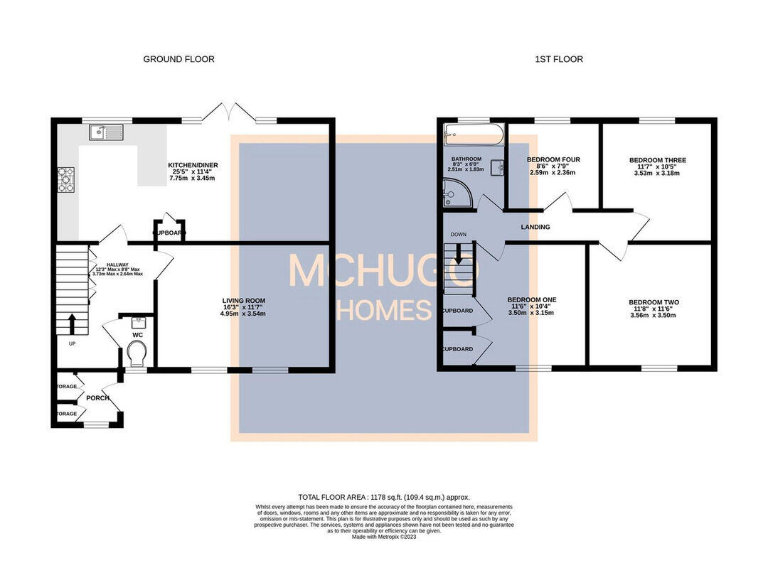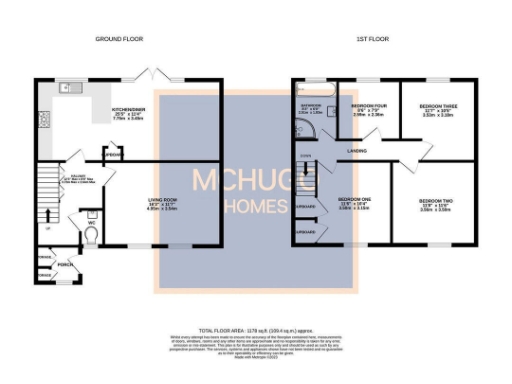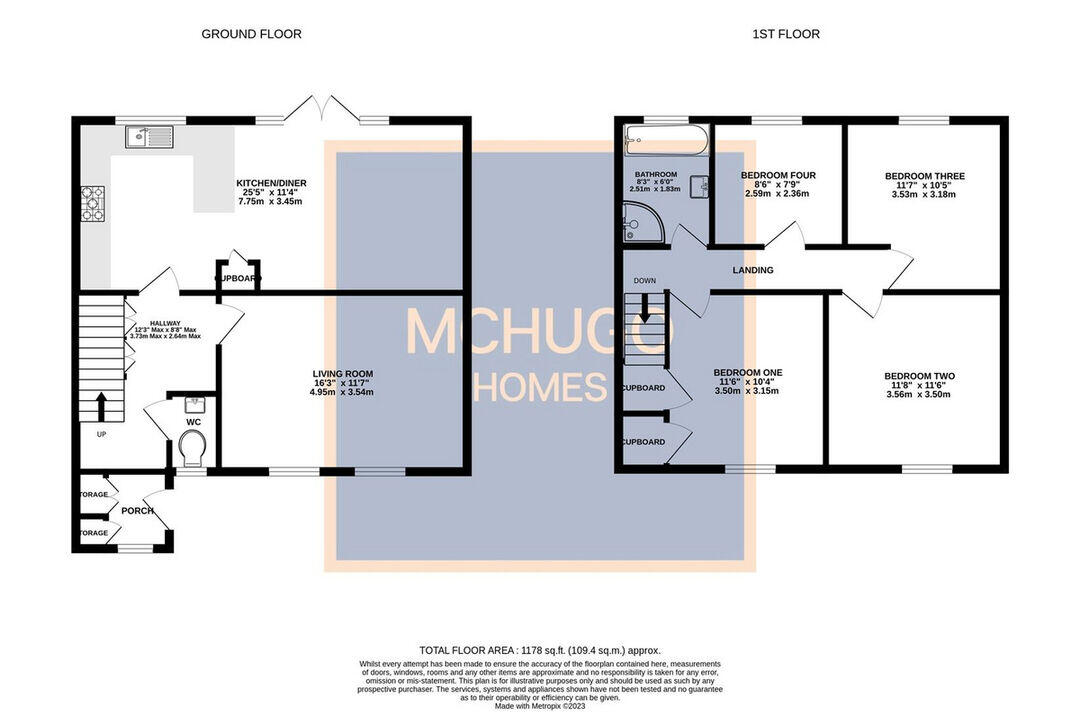Summary - 33 CLEY CLOSE, BIRMINGHAM B5 7XF
4 bed 1 bath Semi-Detached
Large plot and cul-de-sac location with city-centre access — ideal for growing families..
- Four well-proportioned bedrooms across two storeys
- Bright living room with French doors to garden
- Open-plan kitchen/diner, good for family living
- Large rear garden and unusually big plot for area
- Driveway providing private off-street parking
- Refitted bathroom; only one bathroom for four bedrooms
- Area has above-average crime and high local deprivation
- Built 1967–75; some updating likely required
Set in a quiet cul-de-sac on the edge of Birmingham city centre, this four-bedroom semi-detached home offers spacious family living across just under 1,200 sq ft. The ground floor features a bright living room and an open-plan kitchen/diner that lead out to a large rear garden — a rare plot size for the area and ideal for family space or garden projects.
Practical benefits include a private driveway, refitted family bathroom, double glazing and mains gas central heating via boiler and radiators. Broadband and mobile signal are strong here, supporting home working and student needs. The property is freehold and constructed in the late 1960s/early 1970s, offering solid bones and scope for cosmetic updating or extension subject to consents.
Notable considerations: there is only one bathroom for four bedrooms and the neighbourhood is a mixed, cosmopolitan area with higher-than-average crime and significant local deprivation. Several nearby schools are independent or require improvement; check specific catchment information if schooling is a priority. The double glazing installation date is unknown and the house may require some modernisation in places.
This home suits growing families seeking space close to the city centre, investors targeting rental demand from students and young professionals, or buyers wanting a large plot with clear potential. Viewing recommended to appreciate the large garden, cul-de-sac setting and convenient transport links into central Birmingham.
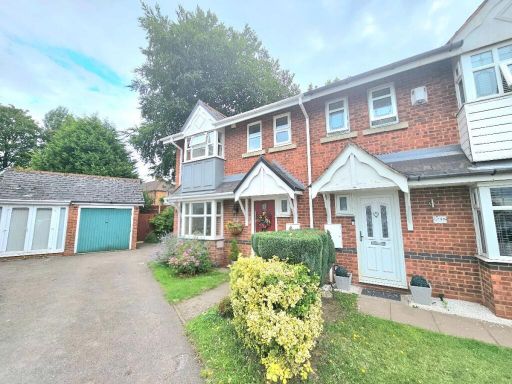 4 bedroom semi-detached house for sale in Warrington Drive, Birmingham, B23 — £290,000 • 4 bed • 1 bath • 1098 ft²
4 bedroom semi-detached house for sale in Warrington Drive, Birmingham, B23 — £290,000 • 4 bed • 1 bath • 1098 ft²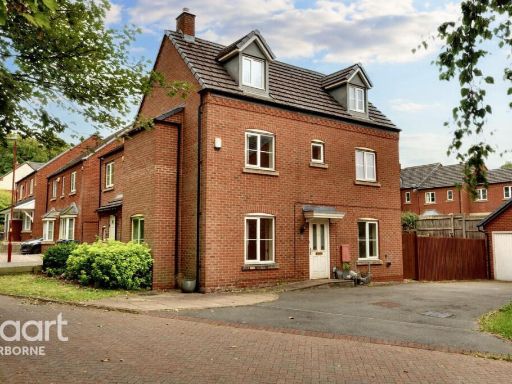 4 bedroom semi-detached house for sale in Barley Road, Edgbaston, B16 — £350,000 • 4 bed • 3 bath • 1249 ft²
4 bedroom semi-detached house for sale in Barley Road, Edgbaston, B16 — £350,000 • 4 bed • 3 bath • 1249 ft²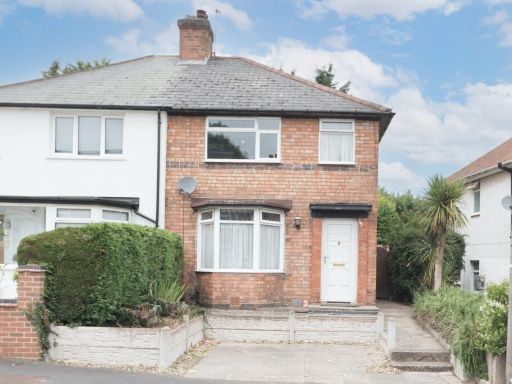 4 bedroom semi-detached house for sale in Sandmere Road, Birmingham, West Midlands, B14 — £300,000 • 4 bed • 1 bath • 890 ft²
4 bedroom semi-detached house for sale in Sandmere Road, Birmingham, West Midlands, B14 — £300,000 • 4 bed • 1 bath • 890 ft²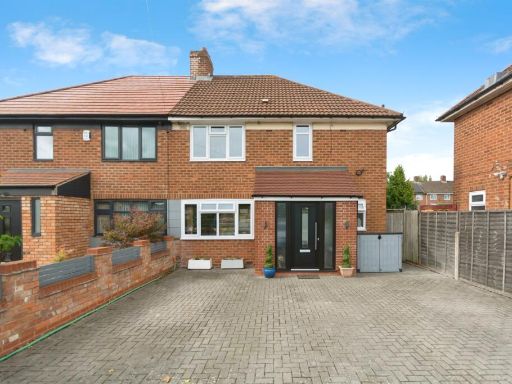 4 bedroom semi-detached house for sale in Highters Heath Lane, BIRMINGHAM, B14 — £300,000 • 4 bed • 1 bath • 913 ft²
4 bedroom semi-detached house for sale in Highters Heath Lane, BIRMINGHAM, B14 — £300,000 • 4 bed • 1 bath • 913 ft²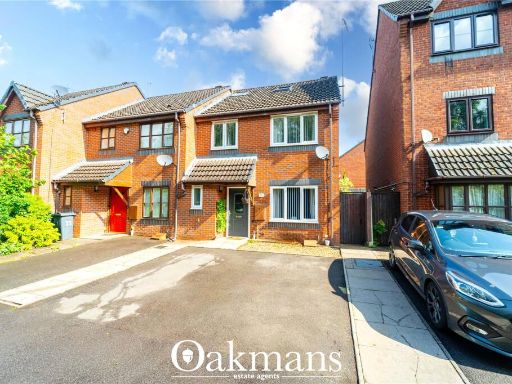 4 bedroom semi-detached house for sale in Dordale Close, Birmingham, West Midlands, B31 — £325,000 • 4 bed • 2 bath • 1280 ft²
4 bedroom semi-detached house for sale in Dordale Close, Birmingham, West Midlands, B31 — £325,000 • 4 bed • 2 bath • 1280 ft²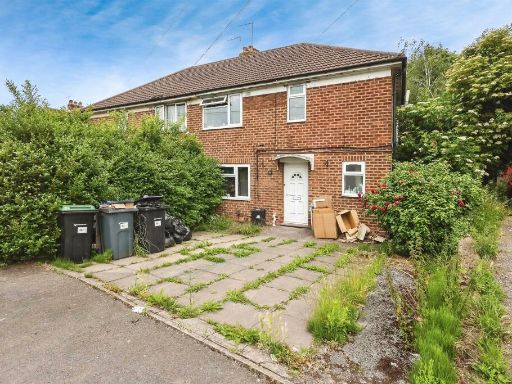 4 bedroom semi-detached house for sale in Whittington Oval, Birmingham, B33 — £240,000 • 4 bed • 1 bath • 1066 ft²
4 bedroom semi-detached house for sale in Whittington Oval, Birmingham, B33 — £240,000 • 4 bed • 1 bath • 1066 ft²