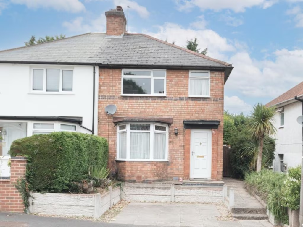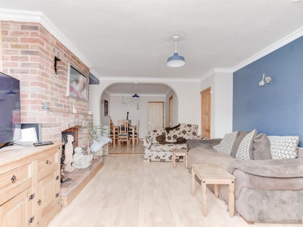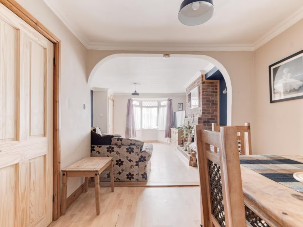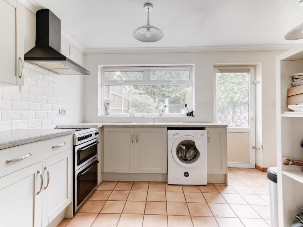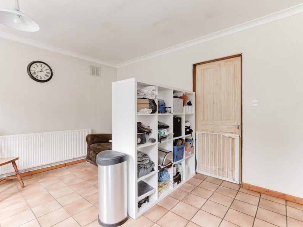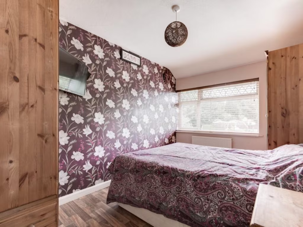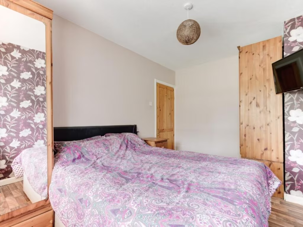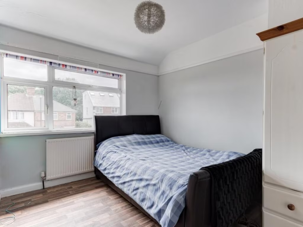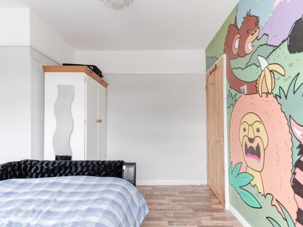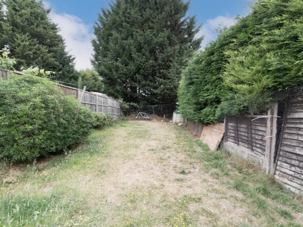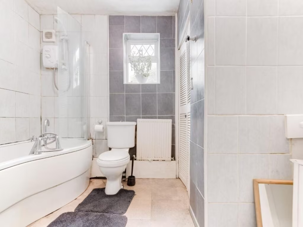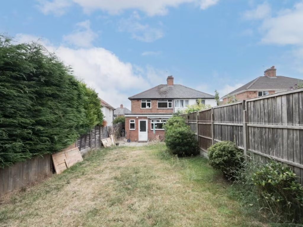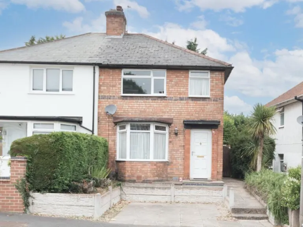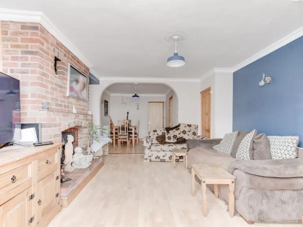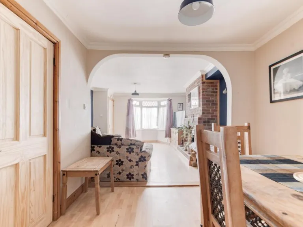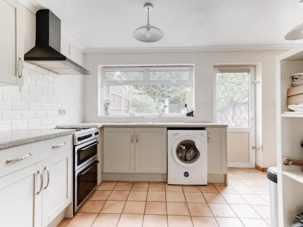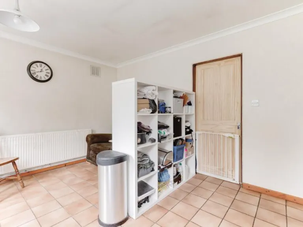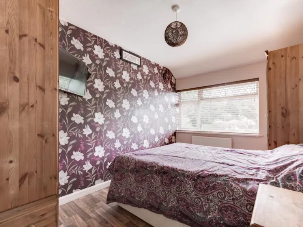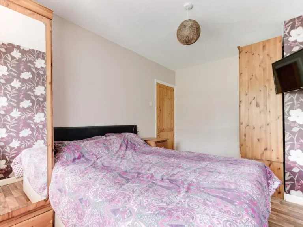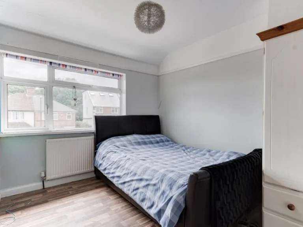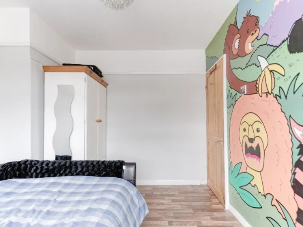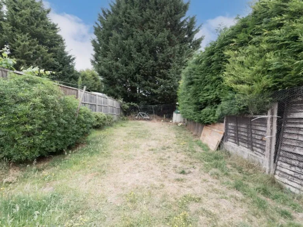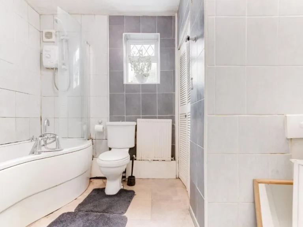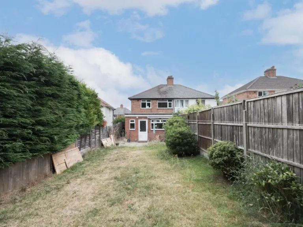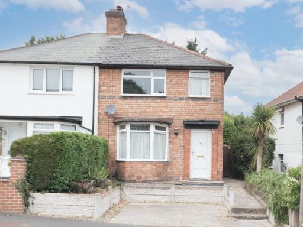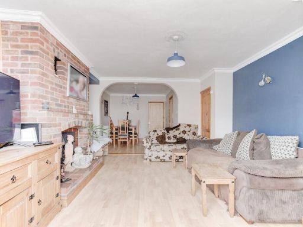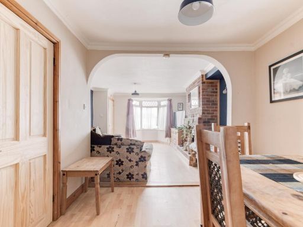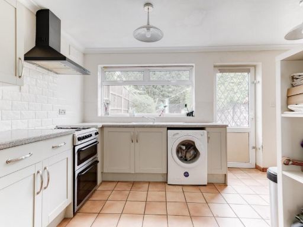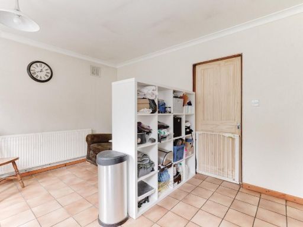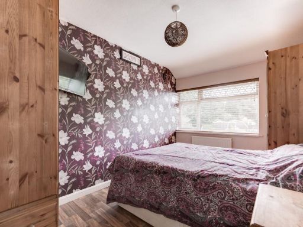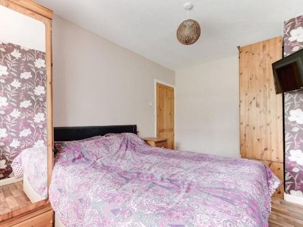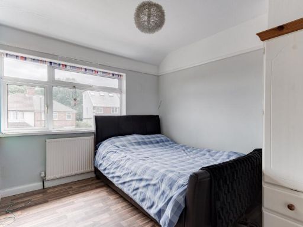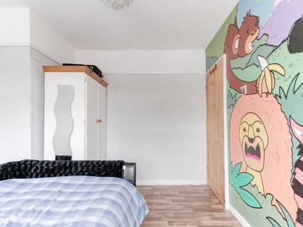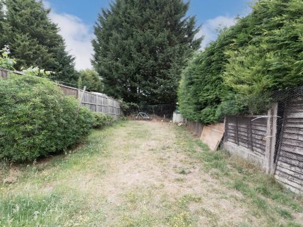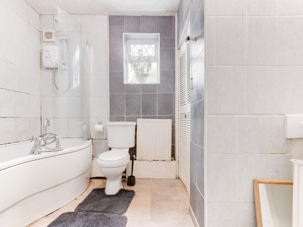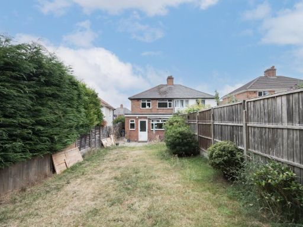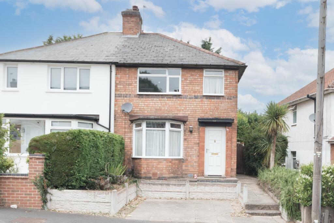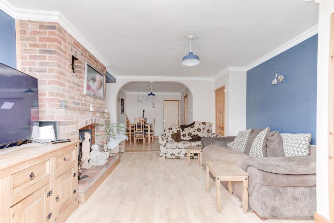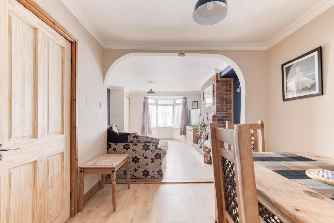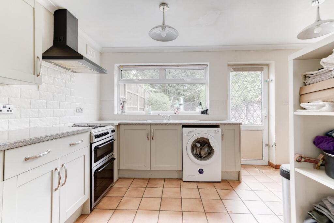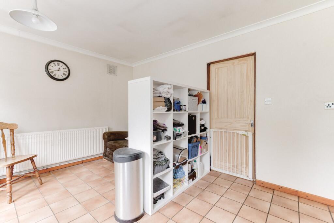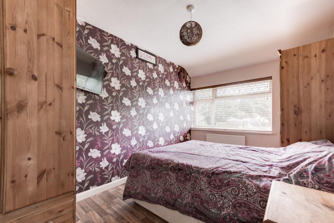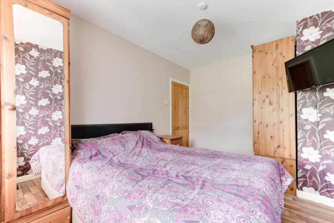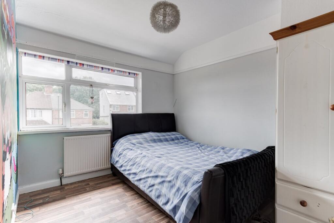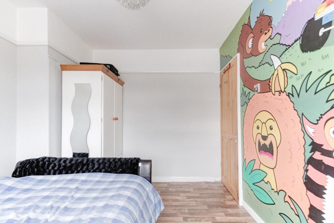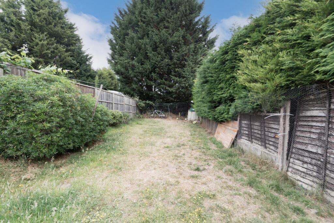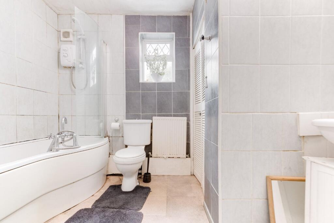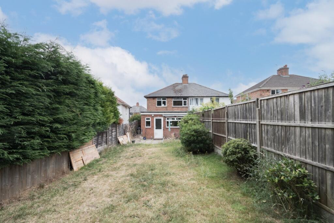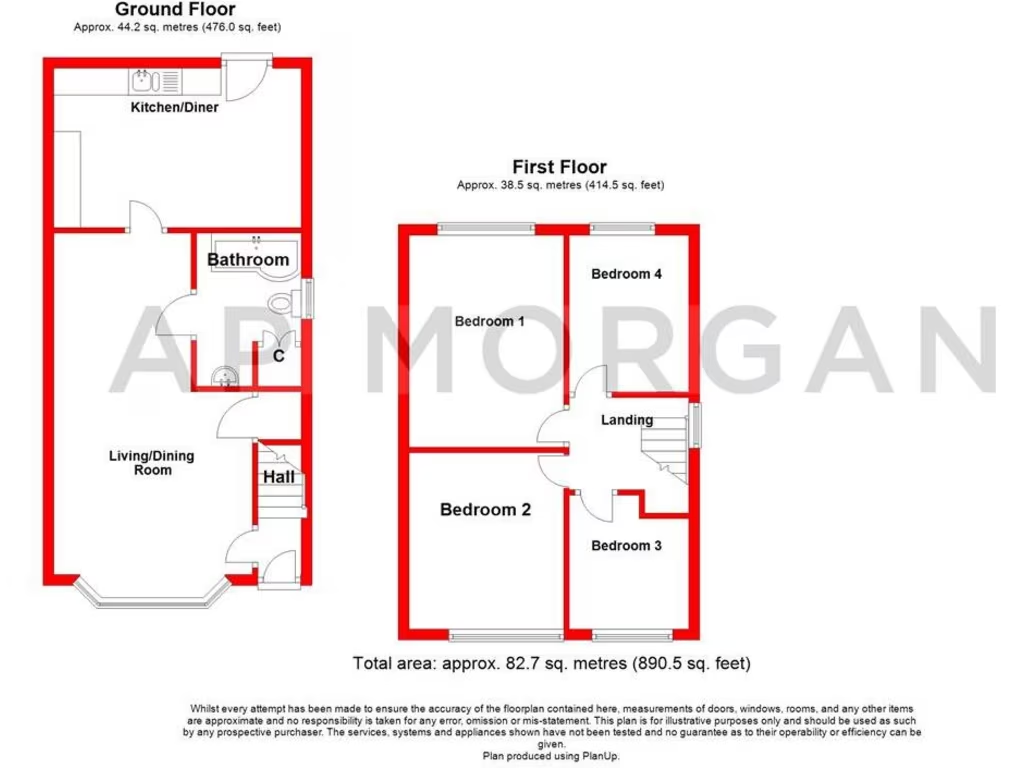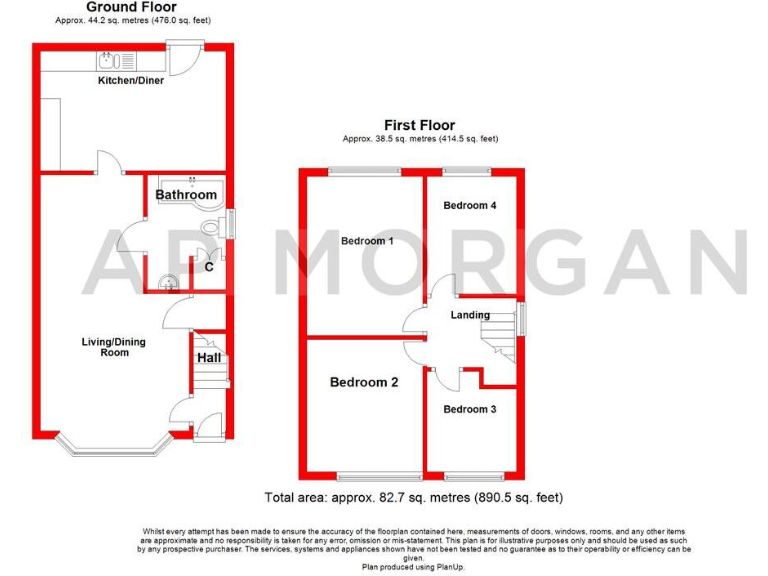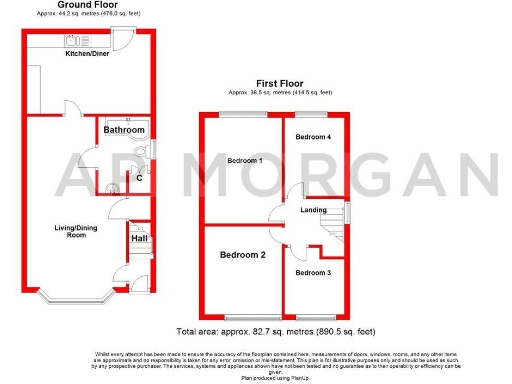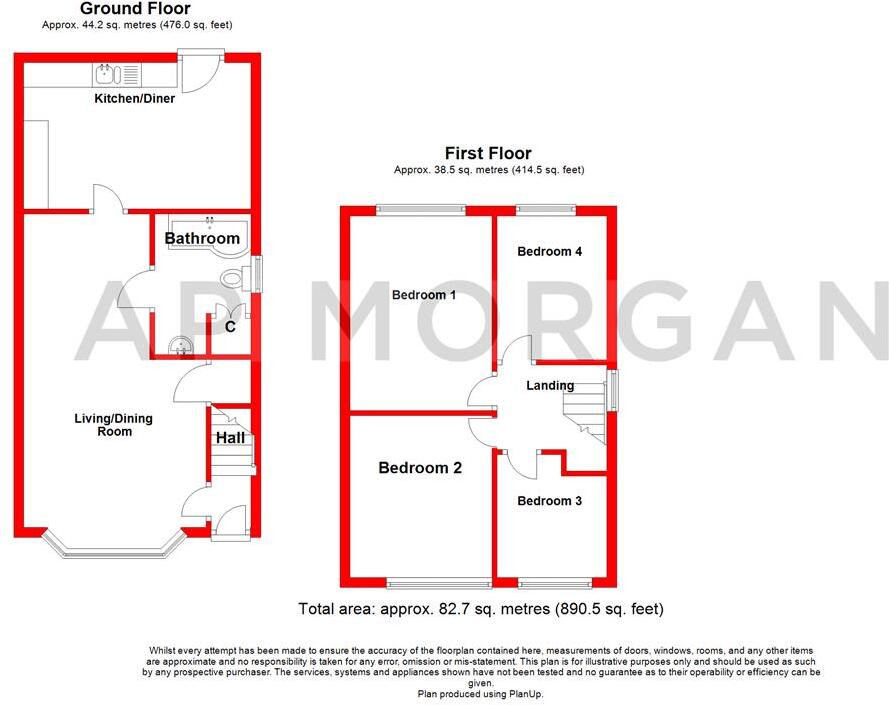Summary - 69 SANDMERE ROAD YARDLEY WOOD BIRMINGHAM B14 4JA
4 bed 1 bath Semi-Detached
Large garden, parking and commuter links — ideal for growing households or improvement projects.
Four bedrooms: three doubles and one single
Spacious living/dining room with bay window and fireplace
Large kitchen/diner with rear French door to garden
Single ground-floor bathroom for whole house
Vast rear garden with services for potential outbuilding
Off-street paved driveway parking
Solid brick walls; likely no cavity insulation, consider upgrades
Area has above-average crime and high local deprivation
A practical four-bedroom semi-detached home arranged over two floors, offered freehold and priced for owner-occupiers or investors seeking rental potential. The house benefits from a spacious open-plan living/dining room with a bay window and fireplace, plus a generous kitchen/diner with rear access to a large, versatile garden. Off-street parking and good commuter links (quick access to the M42 and M5) add everyday convenience.
The rear garden is a standout feature: a paved patio leads to a long lawn with power, plumbing and drainage already installed, creating straightforward scope for an outbuilding, workshop or garden room. Internally, three double bedrooms and one single provide flexible family accommodation; the single ground-floor bathroom serves all bedrooms, which is important to note for larger families.
Practical considerations are clear and factual. The property is small in overall footprint (approximately 890 sq ft) and dates from the 1930–1949 period with solid brick walls likely uninsulated, so buyers should budget for potential energy-efficiency improvements. The neighbourhood shows signs of socioeconomic challenge and recorded crime is above average—buyers should assess local conditions personally.
This home suits a family wanting immediate move-in accommodation with scope to improve and extend, or an investor targeting rental demand in a busy suburban area. Council tax is low and broadband speeds are fast, but expect medium mobile signal and routine checks on heating, insulation and the single bathroom layout if planning to modernise or maximise returns.
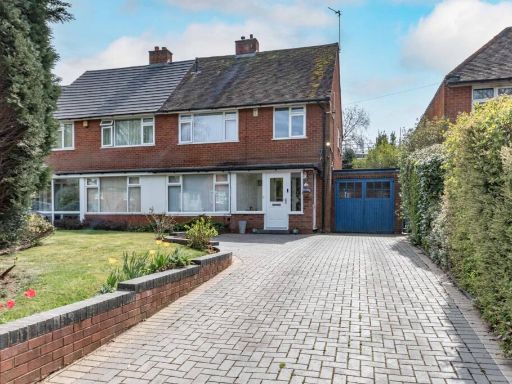 3 bedroom semi-detached house for sale in Swarthmore Road, Birmingham, West Midlands, B29 — £450,000 • 3 bed • 2 bath • 1369 ft²
3 bedroom semi-detached house for sale in Swarthmore Road, Birmingham, West Midlands, B29 — £450,000 • 3 bed • 2 bath • 1369 ft²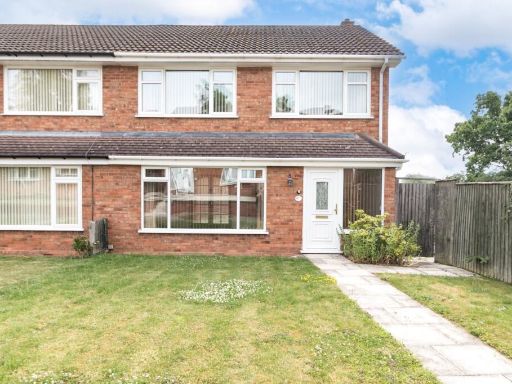 3 bedroom semi-detached house for sale in Fairlie Crescent, Birmingham, West Midlands, B38 — £280,000 • 3 bed • 1 bath • 1524 ft²
3 bedroom semi-detached house for sale in Fairlie Crescent, Birmingham, West Midlands, B38 — £280,000 • 3 bed • 1 bath • 1524 ft²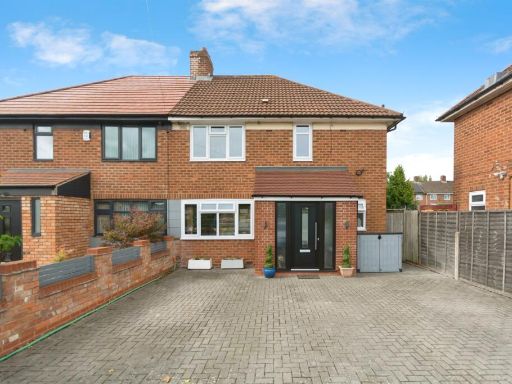 4 bedroom semi-detached house for sale in Highters Heath Lane, BIRMINGHAM, B14 — £300,000 • 4 bed • 1 bath • 913 ft²
4 bedroom semi-detached house for sale in Highters Heath Lane, BIRMINGHAM, B14 — £300,000 • 4 bed • 1 bath • 913 ft²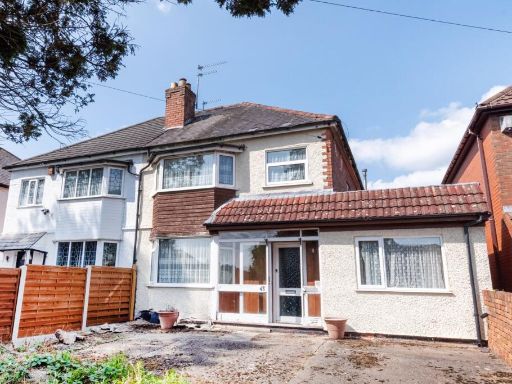 4 bedroom semi-detached house for sale in Coombes Lane, Birmingham, West Midlands, B31 — £280,000 • 4 bed • 2 bath • 1664 ft²
4 bedroom semi-detached house for sale in Coombes Lane, Birmingham, West Midlands, B31 — £280,000 • 4 bed • 2 bath • 1664 ft²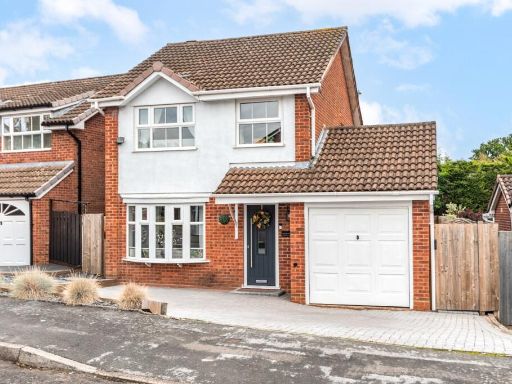 3 bedroom detached house for sale in Varlins Way, Birmingham, West Midlands, B38 — £340,000 • 3 bed • 1 bath • 1016 ft²
3 bedroom detached house for sale in Varlins Way, Birmingham, West Midlands, B38 — £340,000 • 3 bed • 1 bath • 1016 ft²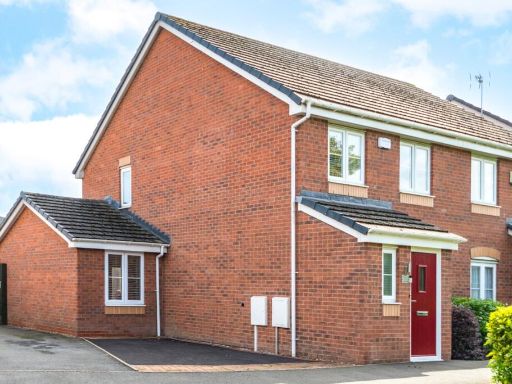 3 bedroom semi-detached house for sale in Alvechurch Road, Birmingham, West Midlands, B31 — £290,000 • 3 bed • 2 bath • 953 ft²
3 bedroom semi-detached house for sale in Alvechurch Road, Birmingham, West Midlands, B31 — £290,000 • 3 bed • 2 bath • 953 ft²