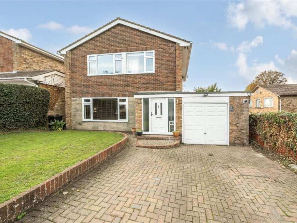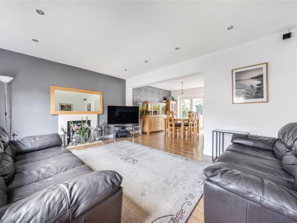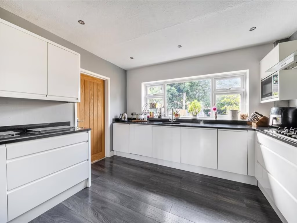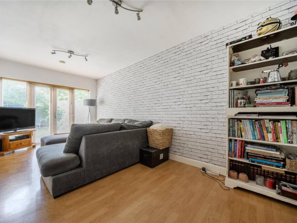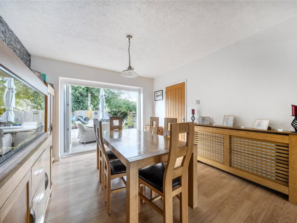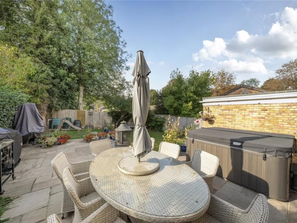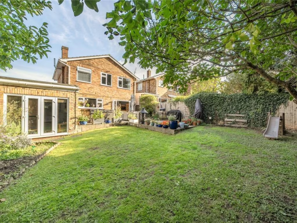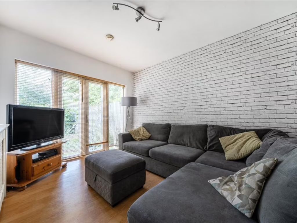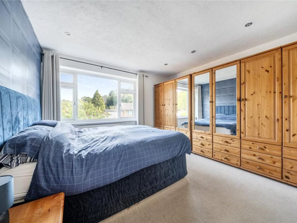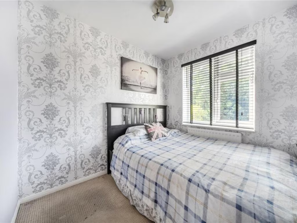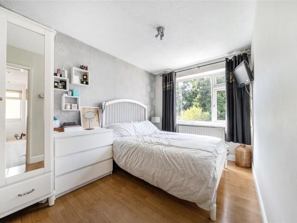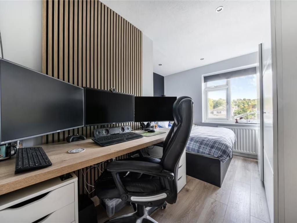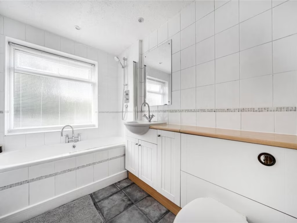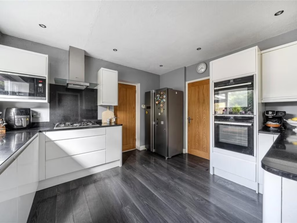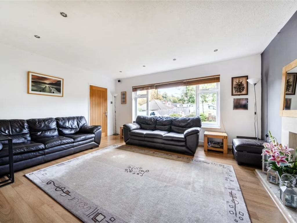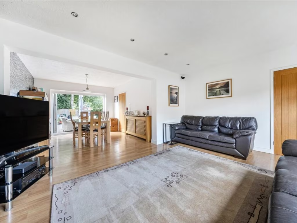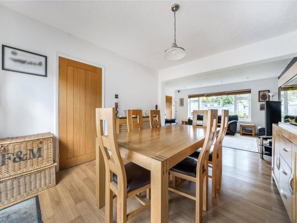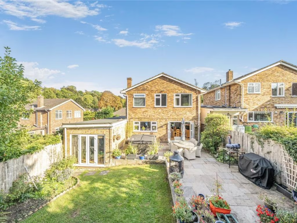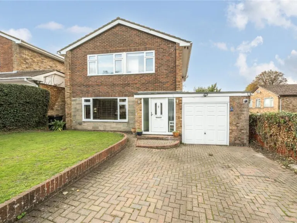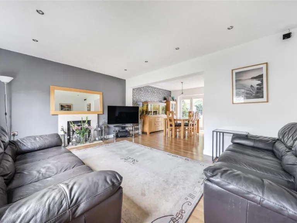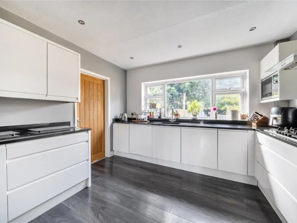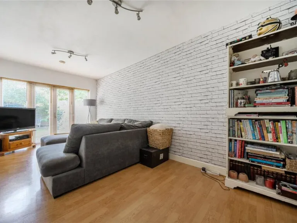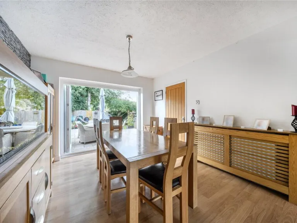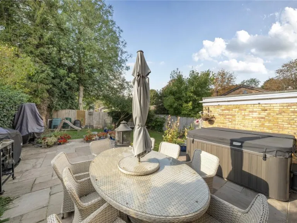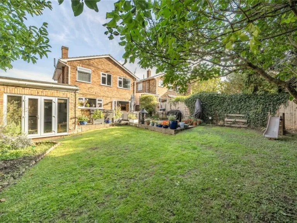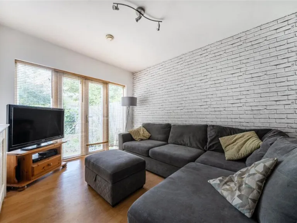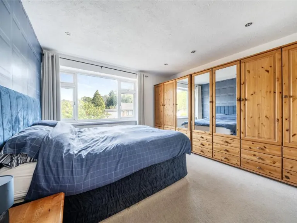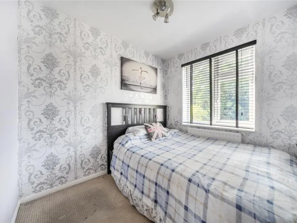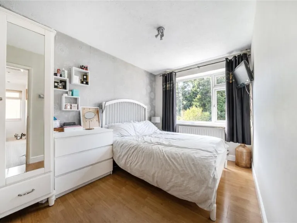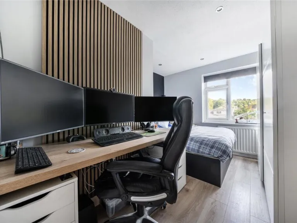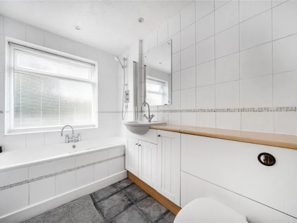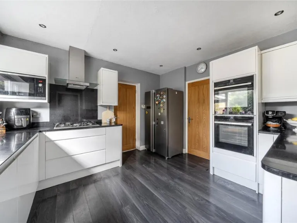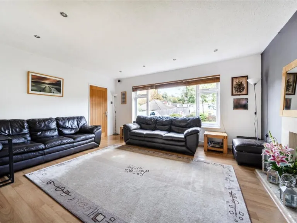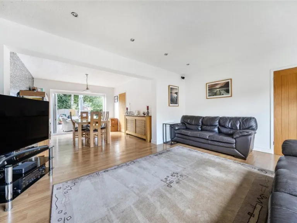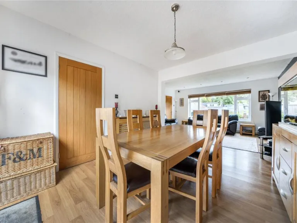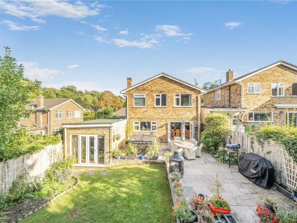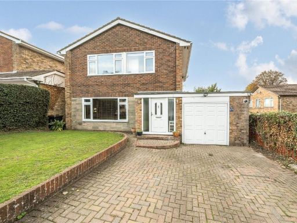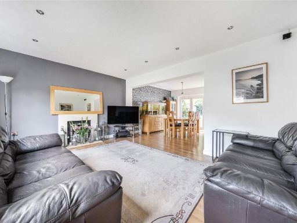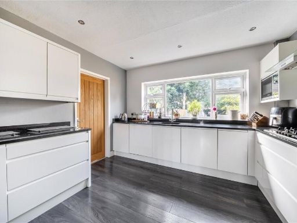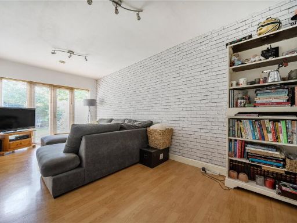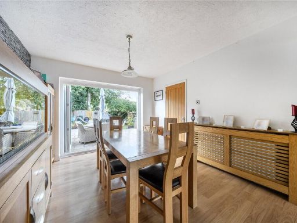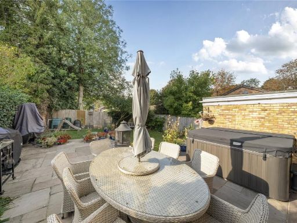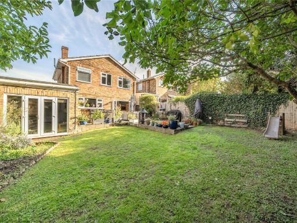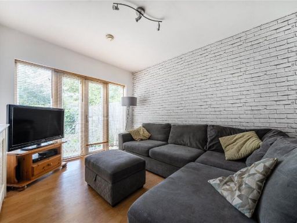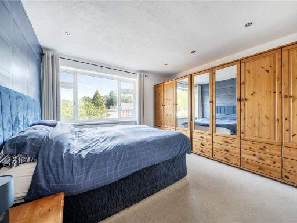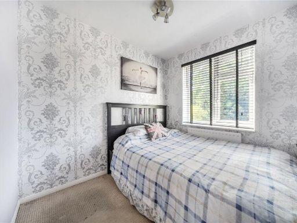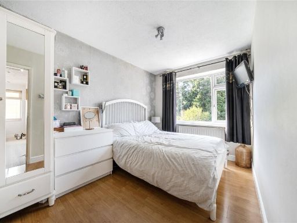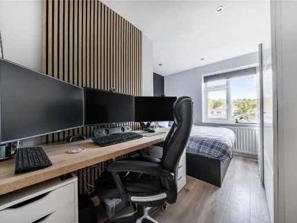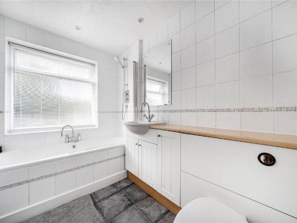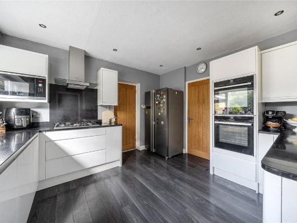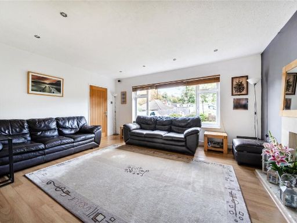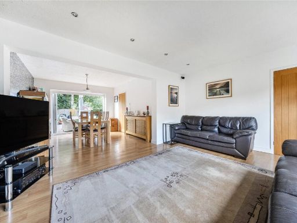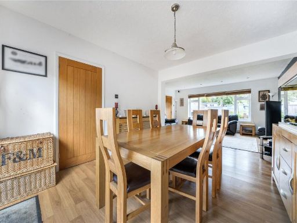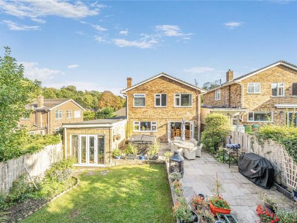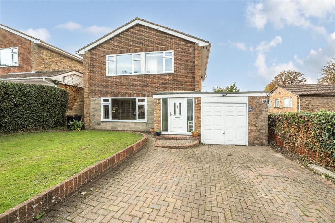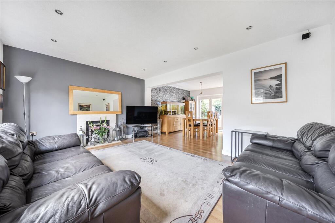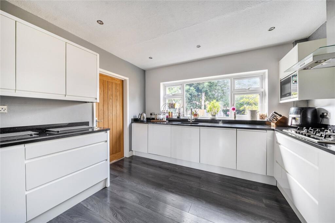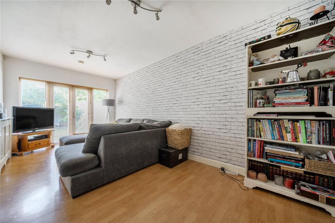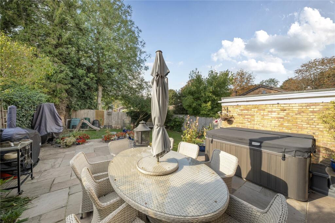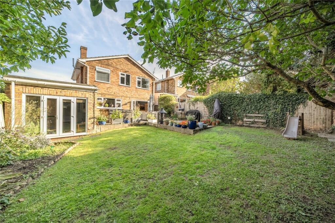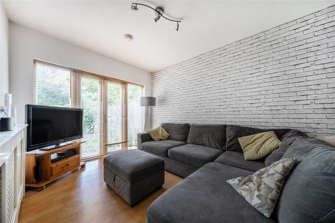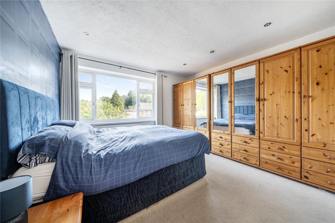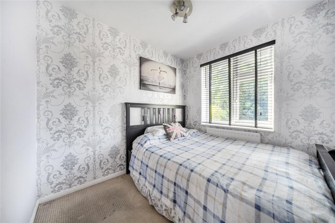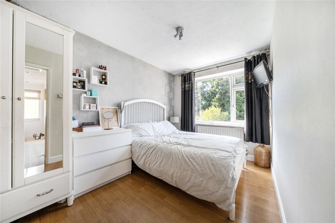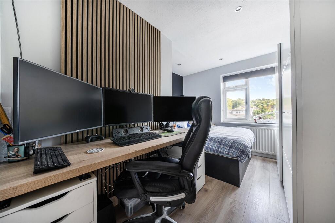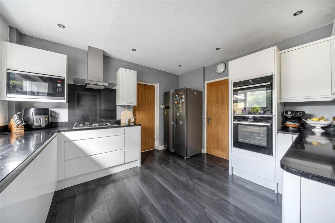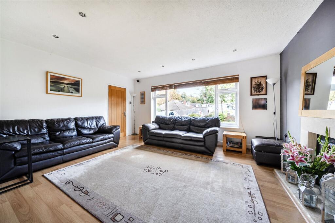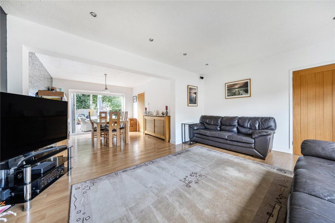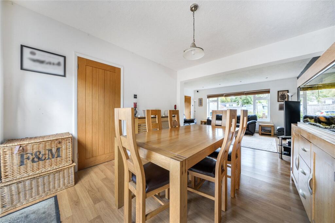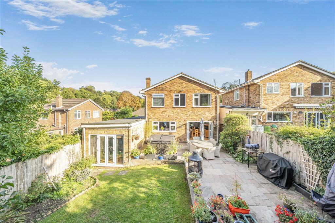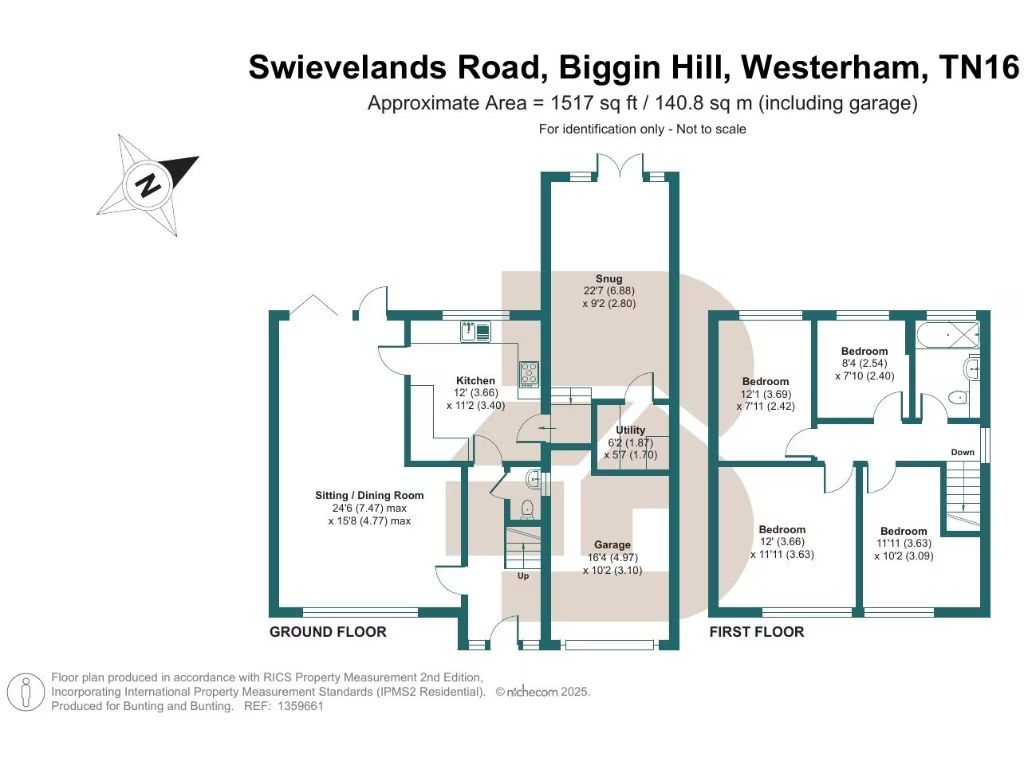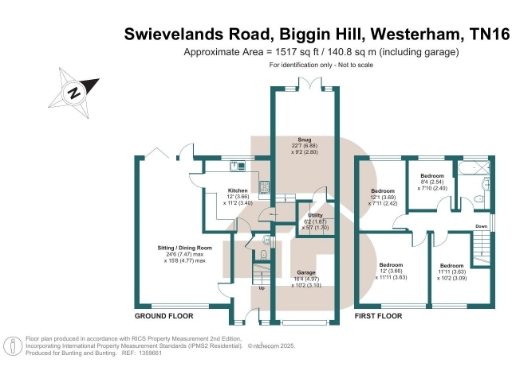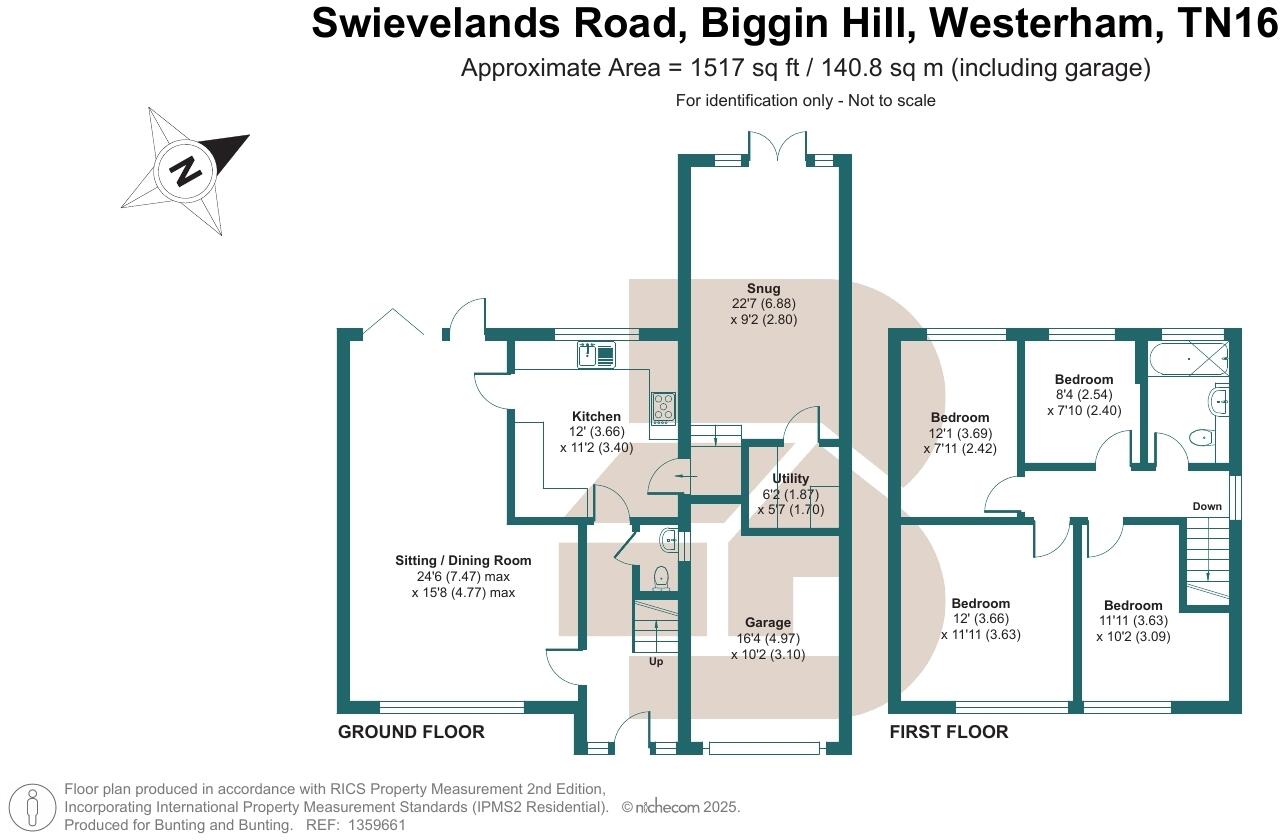Summary - 2 SWIEVELANDS ROAD BIGGIN HILL WESTERHAM TN16 3QA
4 bed 1 bath Detached
Extended living, garage and garden near good schools and transport links.
- Detached four-bedroom family home over 1,500 sq ft
- Extended 22ft snug with French doors to garden
- Modern kitchen with integrated hob, ovens and dishwasher
- Utility/laundry room and downstairs WC for practical family use
- Single family bathroom for four bedrooms (potential bottleneck)
- Garage plus driveway parking for two cars
- Double glazing fitted after 2002; built in 1960s
- Council tax band above average; modest updating may add value
This extended four-bedroom detached home offers flexible living across more than 1,500 sq ft, ideal for growing families who need space and practical storage. The ground floor flows between a double reception with sitting and dining areas, a 22ft snug with French doors to the garden, a modern kitchen with integrated appliances and a separate utility/laundry room. A single garage and driveway provide off-street parking for two vehicles.
The rear garden is a key asset, featuring an extensive patio and a lawn with established beds — great for outdoor dining and play. Upstairs are four bedrooms and a family bathroom; loft access provides scope for additional storage or conversion subject to checks. The house benefits from double glazing (fitted post-2002), mains gas central heating and a solid cavity wall construction.
Positioned in popular Biggin Hill, the location suits families with a range of primary and secondary schools nearby, local shops, leisure facilities and straightforward road links including access to three nearby M25 junctions. Commuting options include buses to Orpington and Bromley and rail connections from nearby stations.
Practical points to note: this is a 1960s-built home that, while well presented, may reward modest updating to fully modernise finishes and maximise value. There is a single family bathroom for four bedrooms and council tax is above average. Overall this property combines generous, adaptable living space with outdoor amenity in a comfortable suburban setting.
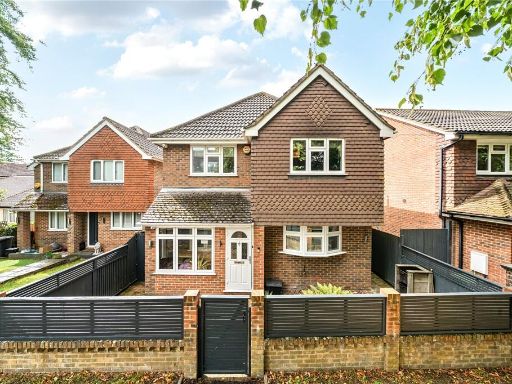 4 bedroom detached house for sale in Main Road, Biggin Hill, Westerham, Kent, TN16 — £700,000 • 4 bed • 2 bath • 2402 ft²
4 bedroom detached house for sale in Main Road, Biggin Hill, Westerham, Kent, TN16 — £700,000 • 4 bed • 2 bath • 2402 ft²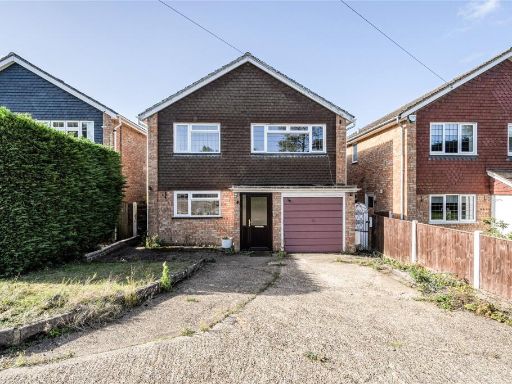 4 bedroom detached house for sale in Main Road, Biggin Hill, Westerham, TN16 — £595,000 • 4 bed • 1 bath • 1186 ft²
4 bedroom detached house for sale in Main Road, Biggin Hill, Westerham, TN16 — £595,000 • 4 bed • 1 bath • 1186 ft²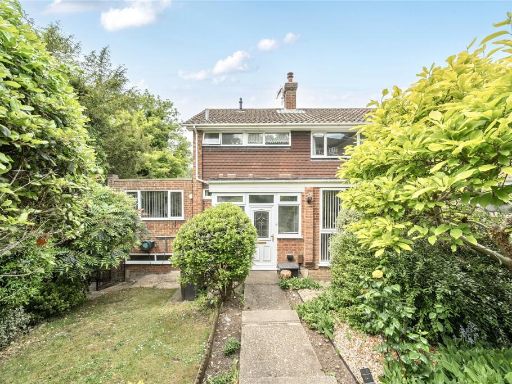 4 bedroom semi-detached house for sale in Timbertop Road, Biggin Hill, Westerham, TN16 — £475,000 • 4 bed • 1 bath • 1555 ft²
4 bedroom semi-detached house for sale in Timbertop Road, Biggin Hill, Westerham, TN16 — £475,000 • 4 bed • 1 bath • 1555 ft²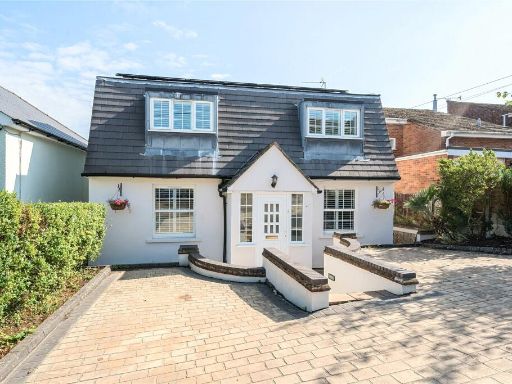 4 bedroom detached house for sale in Mount Pleasant, Biggin Hill, Westerham, TN16 — £600,000 • 4 bed • 2 bath • 1456 ft²
4 bedroom detached house for sale in Mount Pleasant, Biggin Hill, Westerham, TN16 — £600,000 • 4 bed • 2 bath • 1456 ft²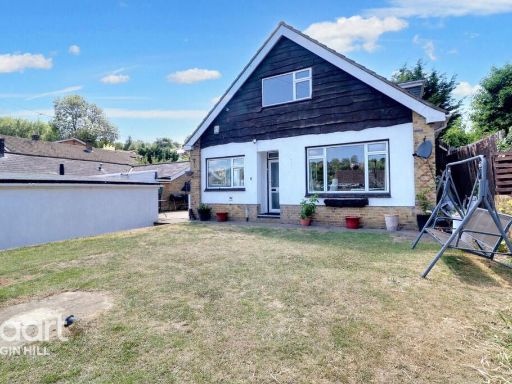 4 bedroom detached house for sale in Kings Road, Biggin Hill, TN16 — £500,000 • 4 bed • 2 bath • 1080 ft²
4 bedroom detached house for sale in Kings Road, Biggin Hill, TN16 — £500,000 • 4 bed • 2 bath • 1080 ft²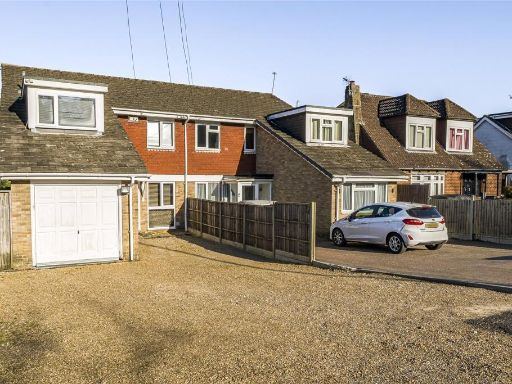 4 bedroom semi-detached house for sale in Oaklands Lane, Biggin Hill, Westerham, TN16 — £525,000 • 4 bed • 1 bath • 1379 ft²
4 bedroom semi-detached house for sale in Oaklands Lane, Biggin Hill, Westerham, TN16 — £525,000 • 4 bed • 1 bath • 1379 ft²