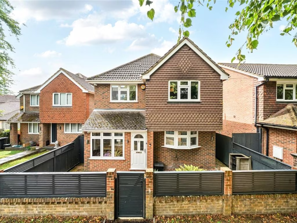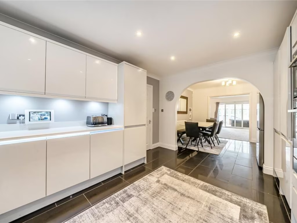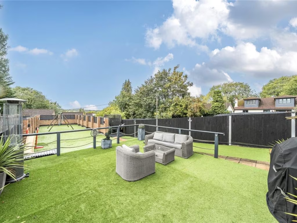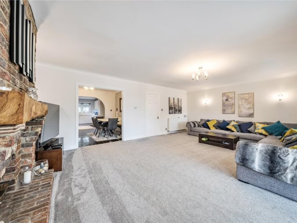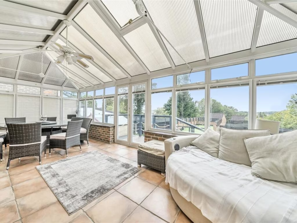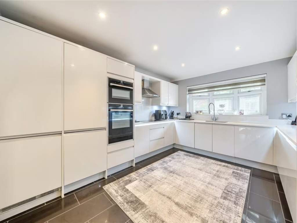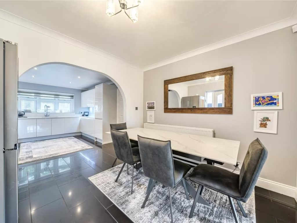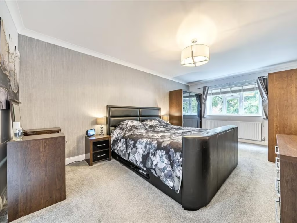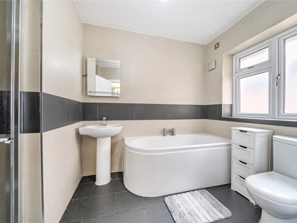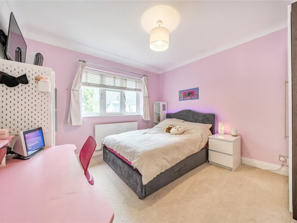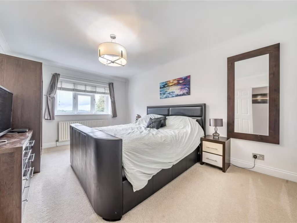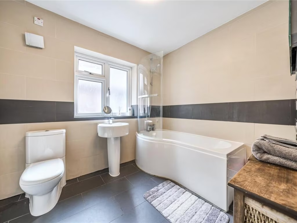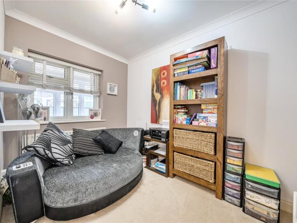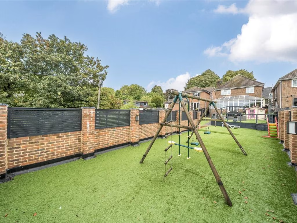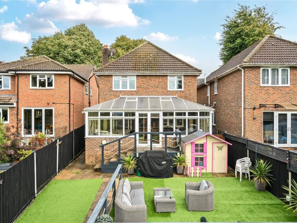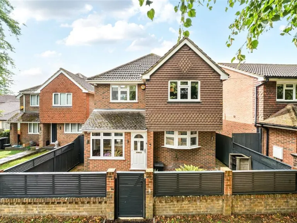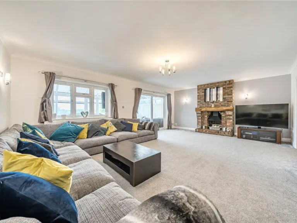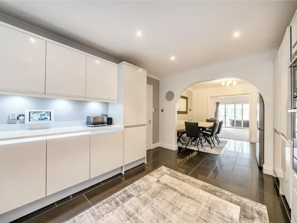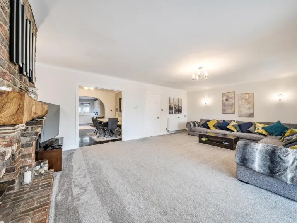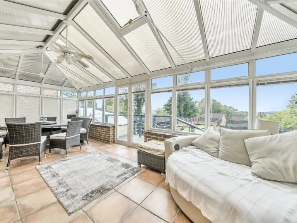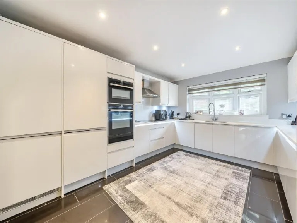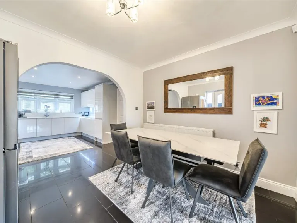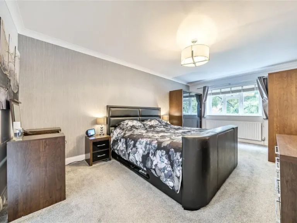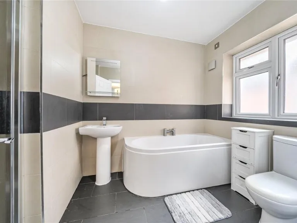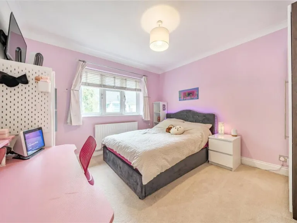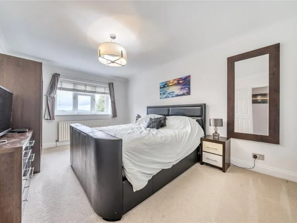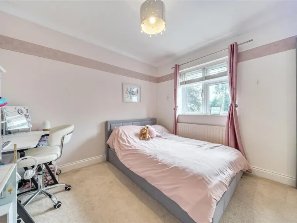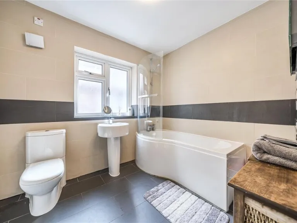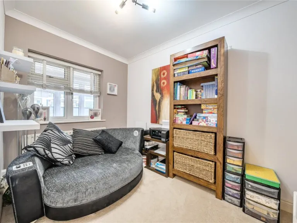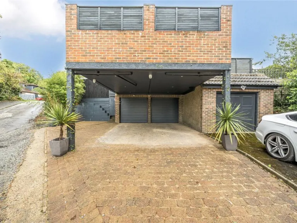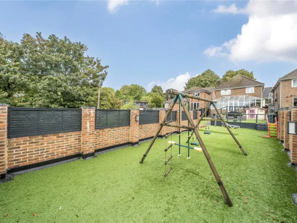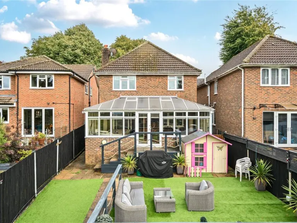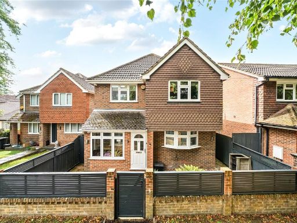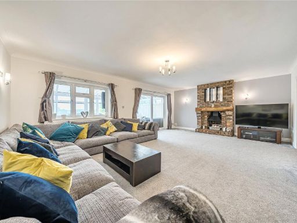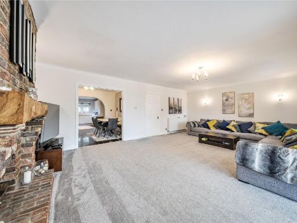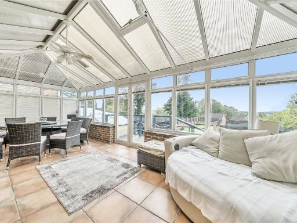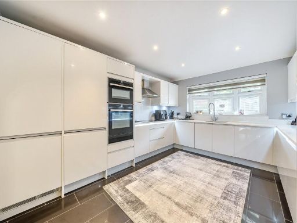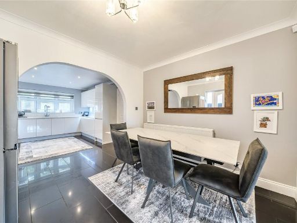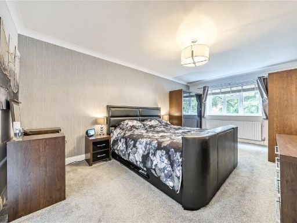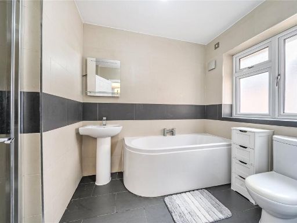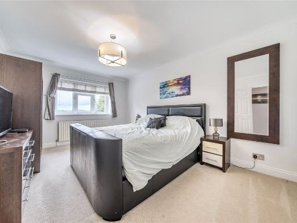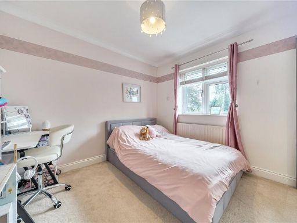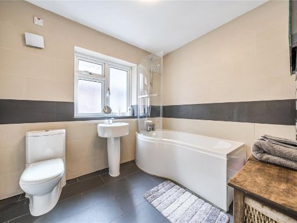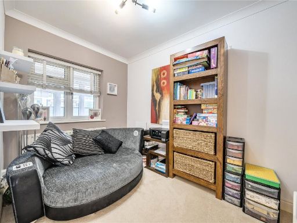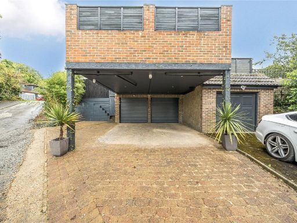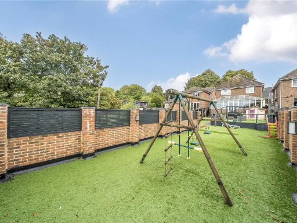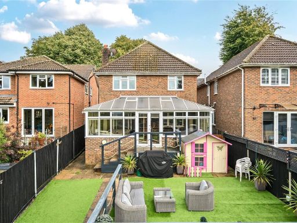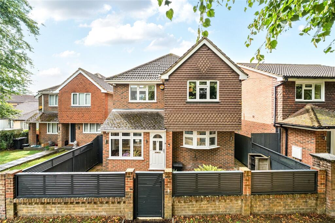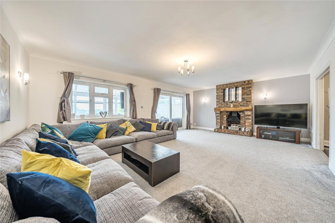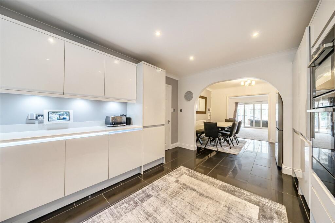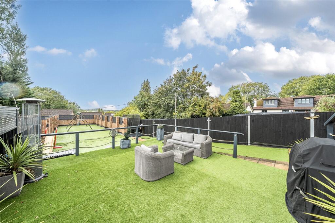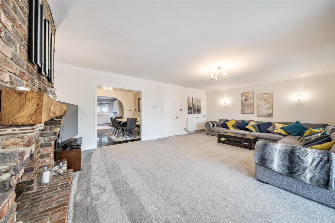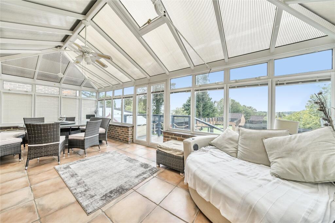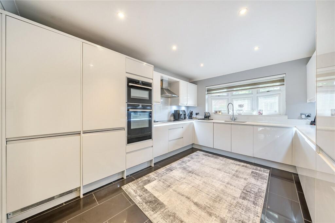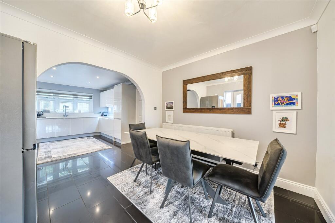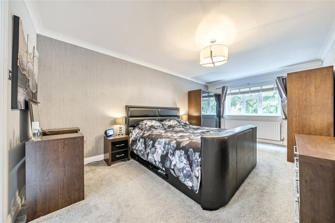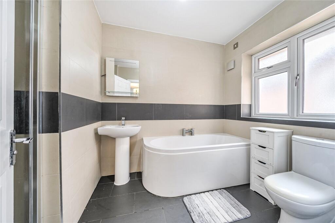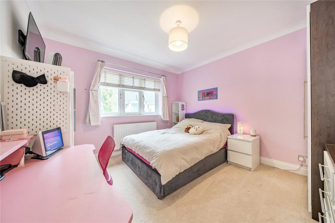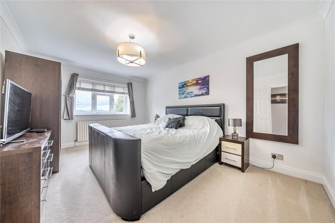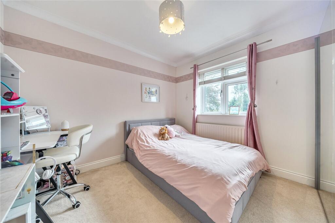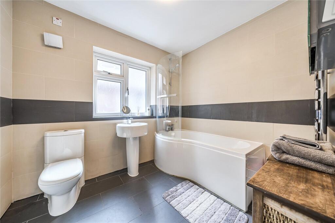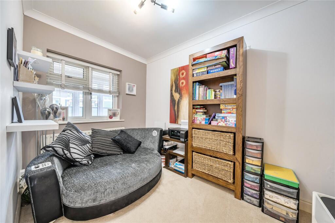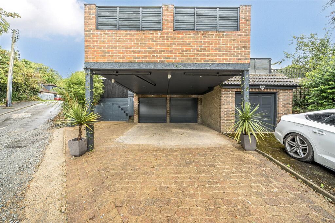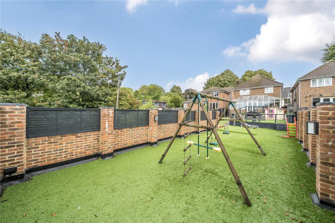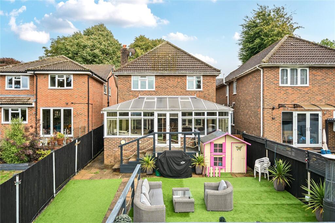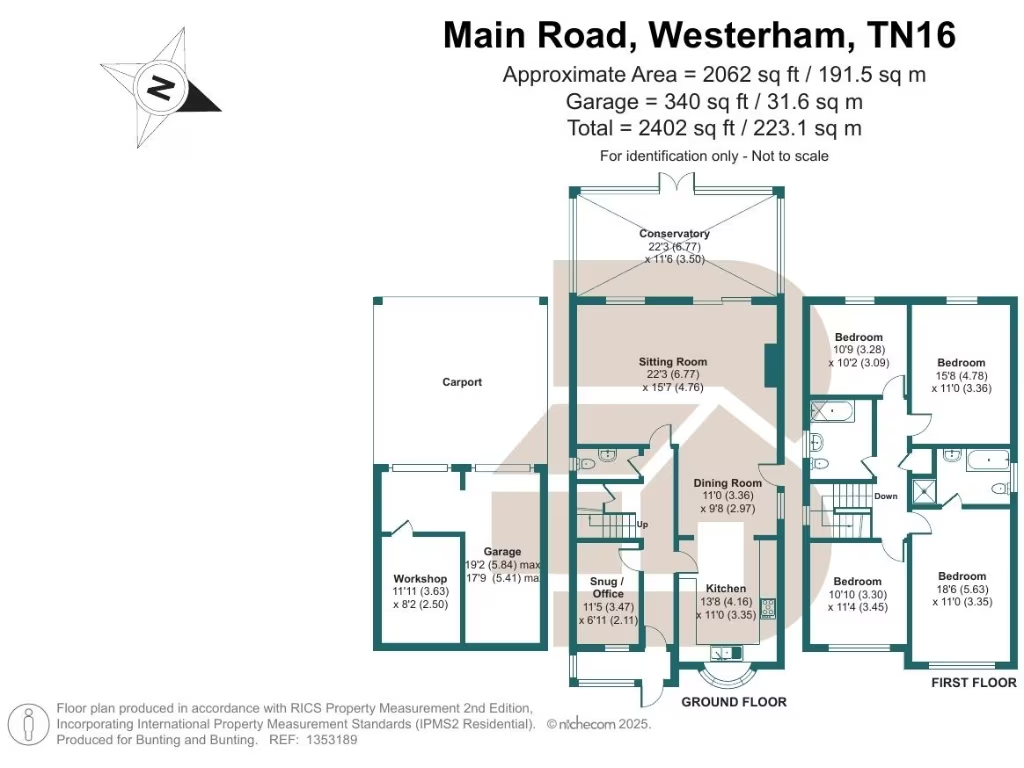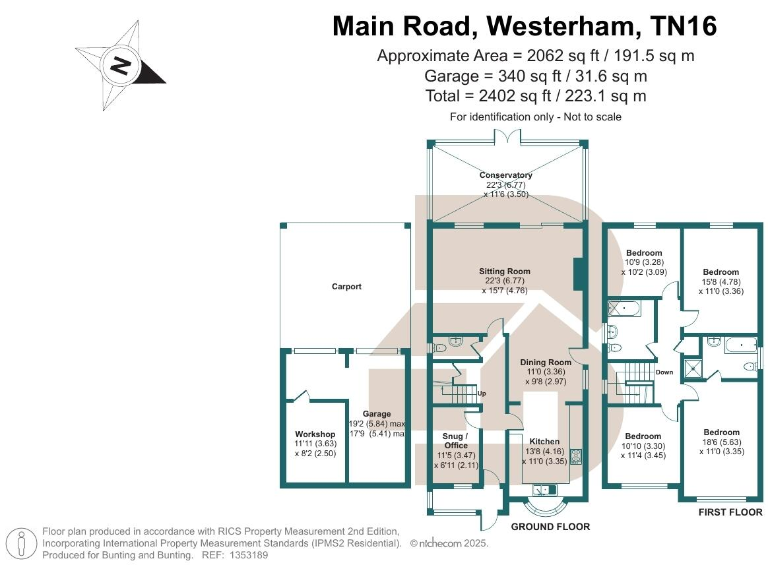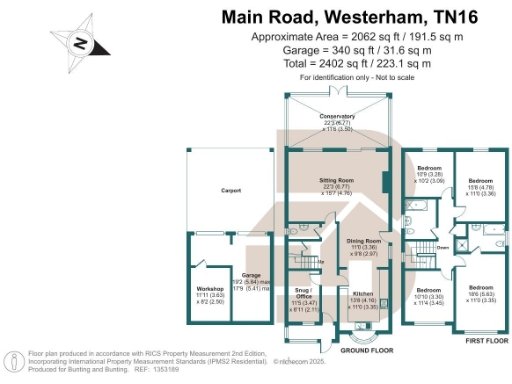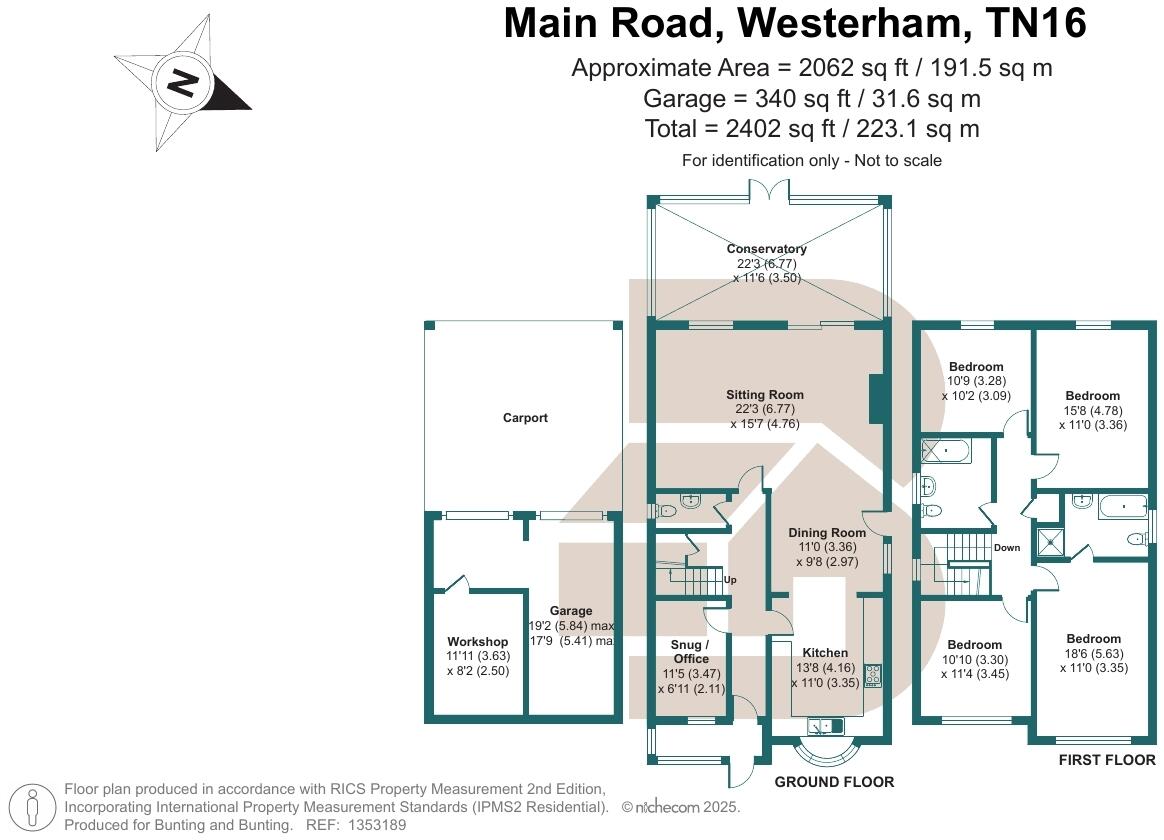Summary - 78 MAIN ROAD BIGGIN HILL WESTERHAM TN16 3DT
4 bed 2 bath Detached
Large four-bedroom family home with garage, car port and sunny rear garden..
Four double bedrooms and two bathrooms including en-suite
Over 2,000 sq ft internal space plus c.340 sq ft garage/workshop
South-west facing rear garden laid to astro turf, family-friendly
Double garage, car port and parking for several cars
Triple glazing to front rooms; mains gas boiler and radiators
Close to schools, shops, recreation ground and regular bus routes
Requires some modernisation to finishes to match contemporary tastes
Council tax band is expensive
This spacious detached house on Main Road, Biggin Hill, offers over 2,000 sq ft of flexible family living across two floors. The layout delivers four double bedrooms, two bathrooms (including an en-suite), multiple reception rooms and a conservatory that opens onto a south-west facing garden — well suited to family life and entertaining.
Practical features include a double garage with an internal workshop, a covered car port and parking for several vehicles. The garden has been laid with low-maintenance astro turf and provides distinct seating and play areas; a private gate links the garage/parking area directly into the garden. The property benefits from mains gas central heating, mainly double glazing (front rooms triple glazed) and good broadband and mobile signal.
The house sits in an established, affluent suburb with easy access to local shops, library, pool, recreation ground and a selection of primary and secondary schools (including Charles Darwin School within walking distance). Commuters have several nearby rail links and quick access to the M25.
Considerations: the home dates from the late 1990s/early 2000s and, while well maintained, will suit buyers happy to modernise certain finishes to their taste. The property attracts an expensive council tax band. The enclosed front/side plot is modest; most outdoor space is to the rear.
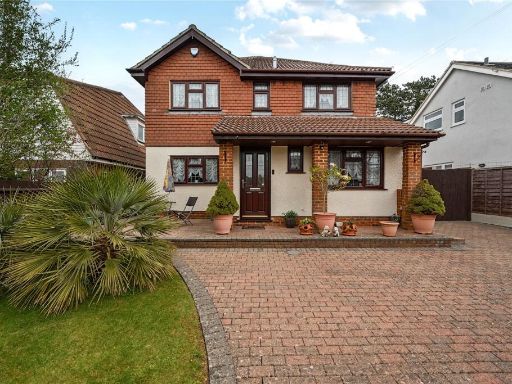 4 bedroom detached house for sale in Sutherland Avenue, Biggin Hill, Westerham, TN16 — £750,000 • 4 bed • 2 bath • 1653 ft²
4 bedroom detached house for sale in Sutherland Avenue, Biggin Hill, Westerham, TN16 — £750,000 • 4 bed • 2 bath • 1653 ft²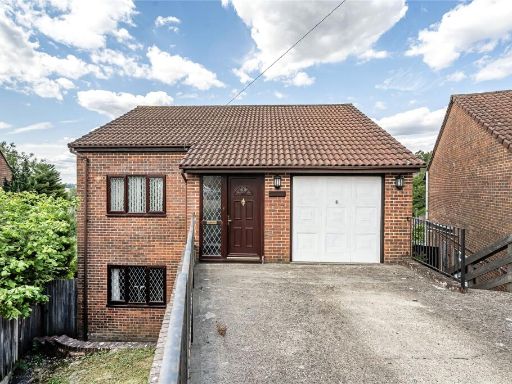 4 bedroom detached house for sale in Mount Pleasant, Biggin Hill, Westerham, TN16 — £600,000 • 4 bed • 2 bath • 1375 ft²
4 bedroom detached house for sale in Mount Pleasant, Biggin Hill, Westerham, TN16 — £600,000 • 4 bed • 2 bath • 1375 ft²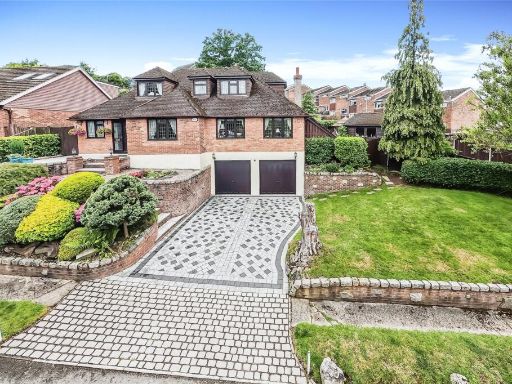 5 bedroom detached house for sale in Highfield Road, Biggin Hill, Westerham, TN16 — £700,000 • 5 bed • 3 bath • 2632 ft²
5 bedroom detached house for sale in Highfield Road, Biggin Hill, Westerham, TN16 — £700,000 • 5 bed • 3 bath • 2632 ft²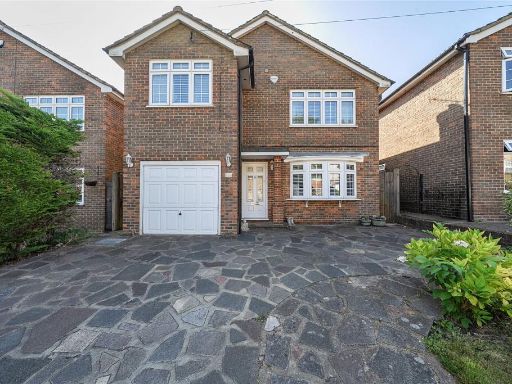 4 bedroom detached house for sale in Kings Road, Biggin Hill, Westerham, TN16 — £650,000 • 4 bed • 2 bath • 1344 ft²
4 bedroom detached house for sale in Kings Road, Biggin Hill, Westerham, TN16 — £650,000 • 4 bed • 2 bath • 1344 ft²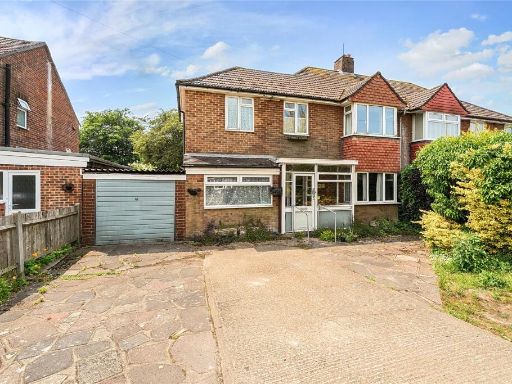 4 bedroom semi-detached house for sale in Main Road, Biggin Hill, Westerham, TN16 — £425,000 • 4 bed • 1 bath • 1332 ft²
4 bedroom semi-detached house for sale in Main Road, Biggin Hill, Westerham, TN16 — £425,000 • 4 bed • 1 bath • 1332 ft²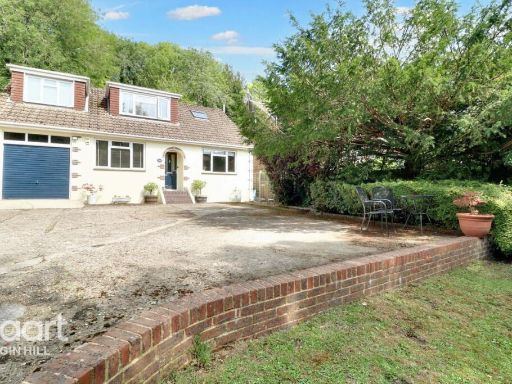 4 bedroom detached house for sale in Kings Road, Biggin Hill, TN16 — £625,000 • 4 bed • 3 bath • 1634 ft²
4 bedroom detached house for sale in Kings Road, Biggin Hill, TN16 — £625,000 • 4 bed • 3 bath • 1634 ft²