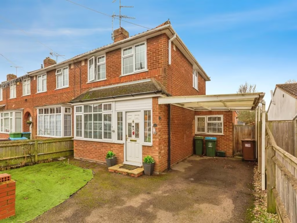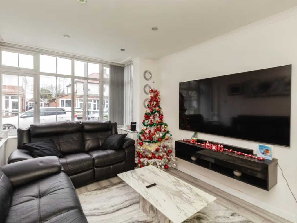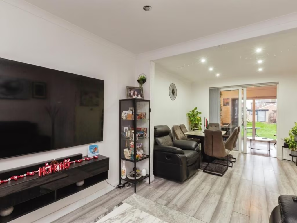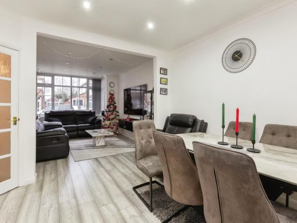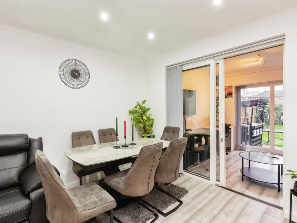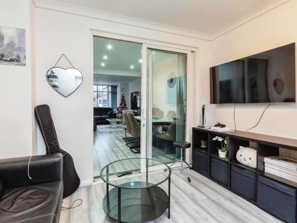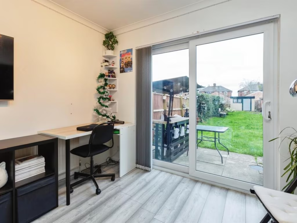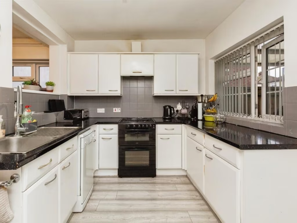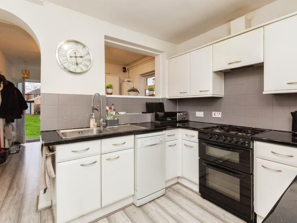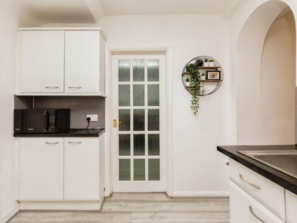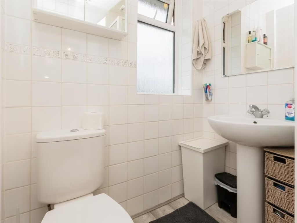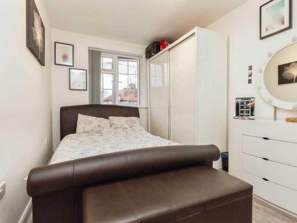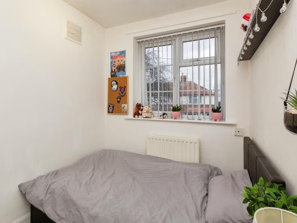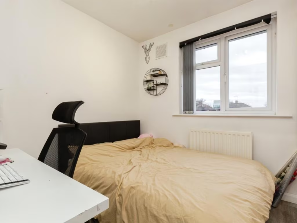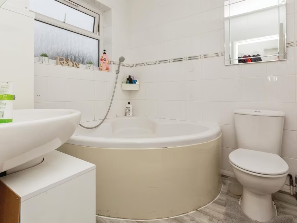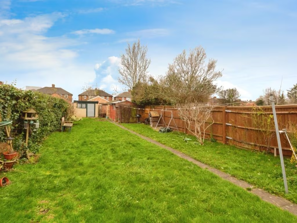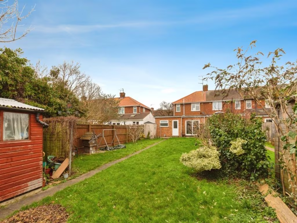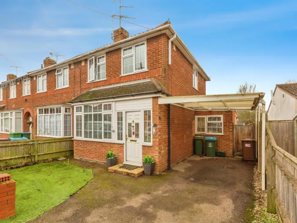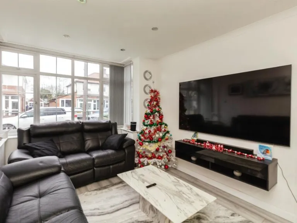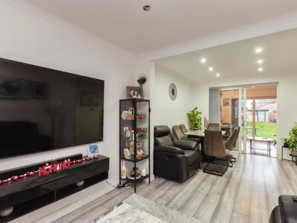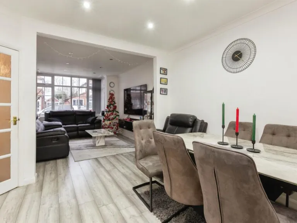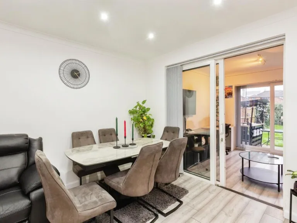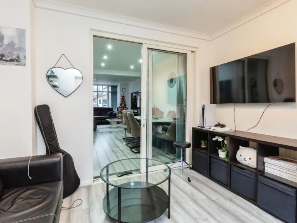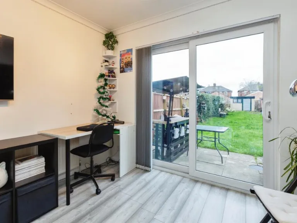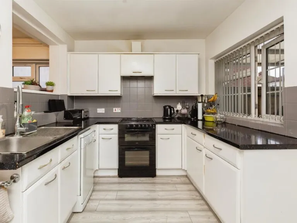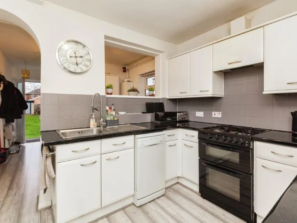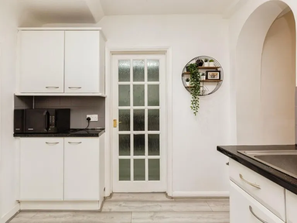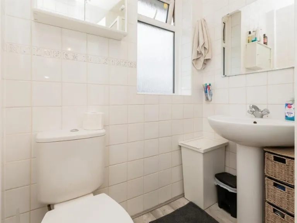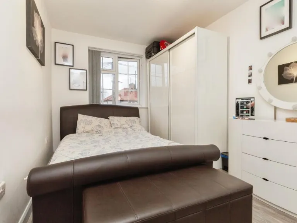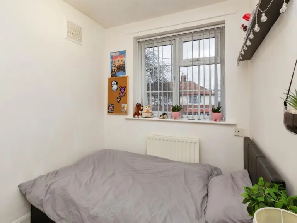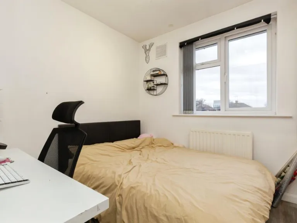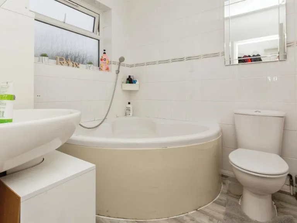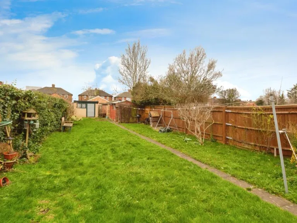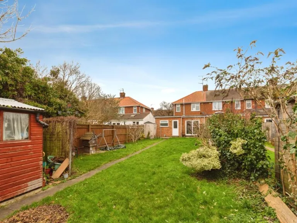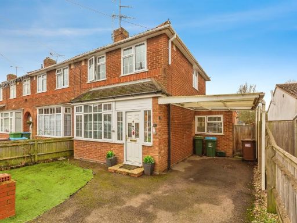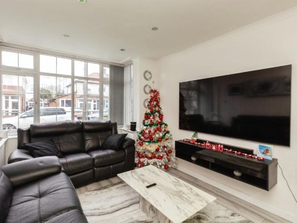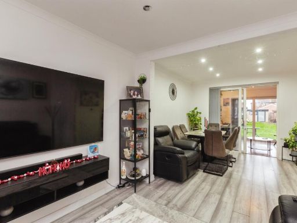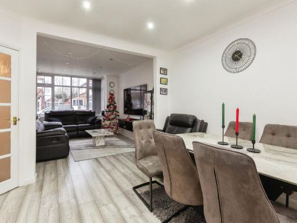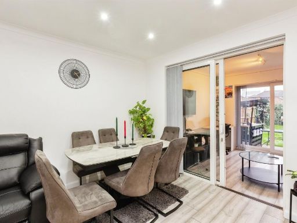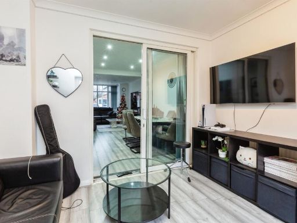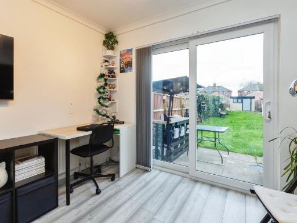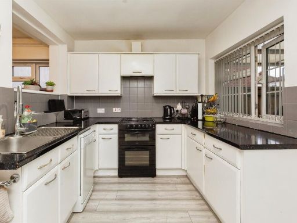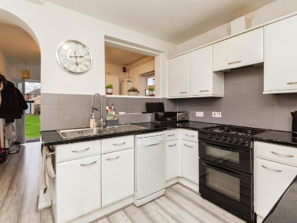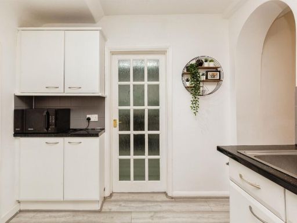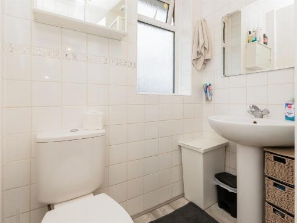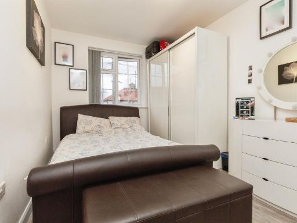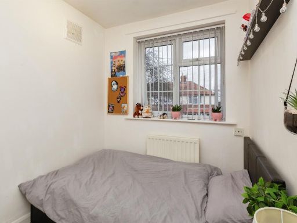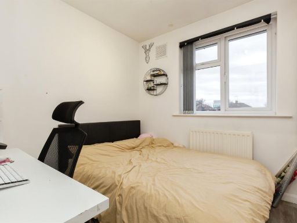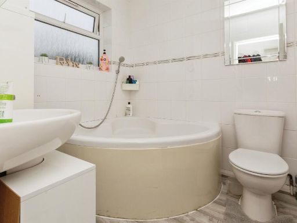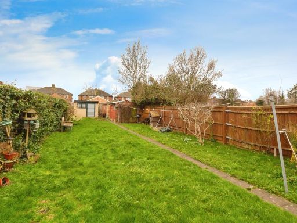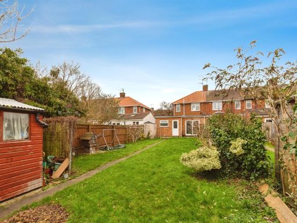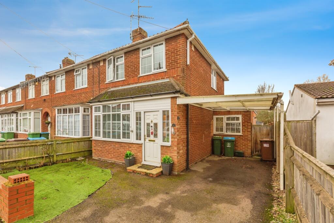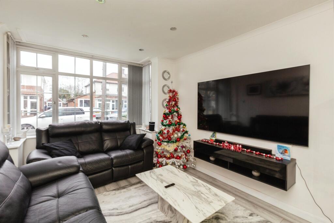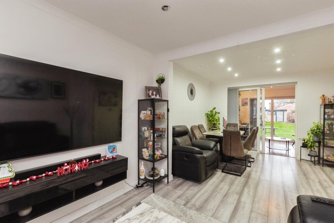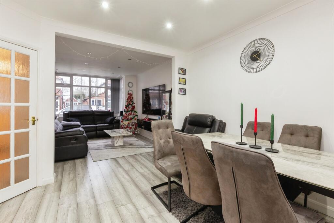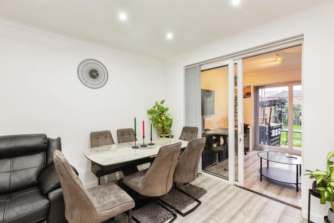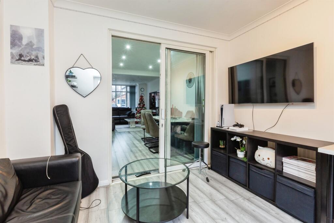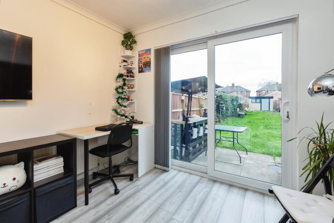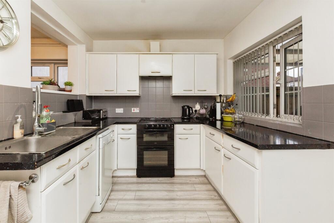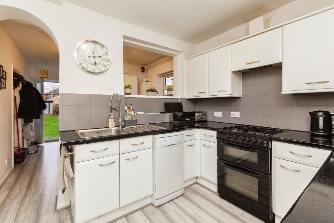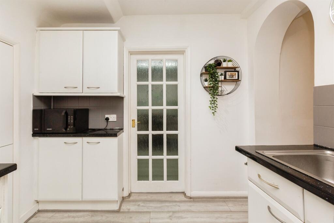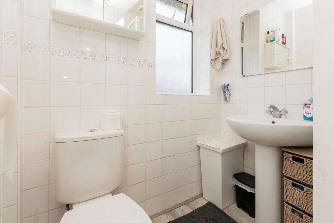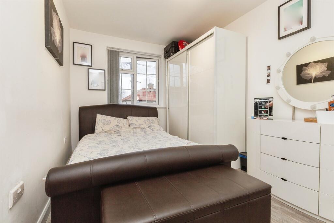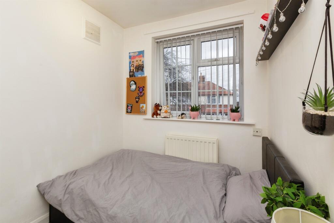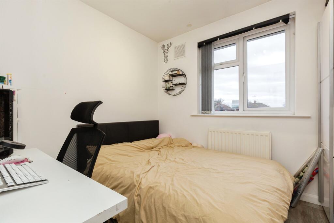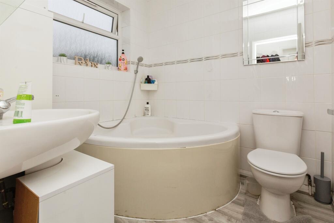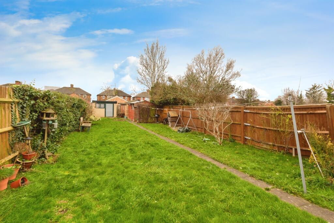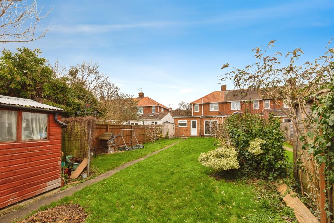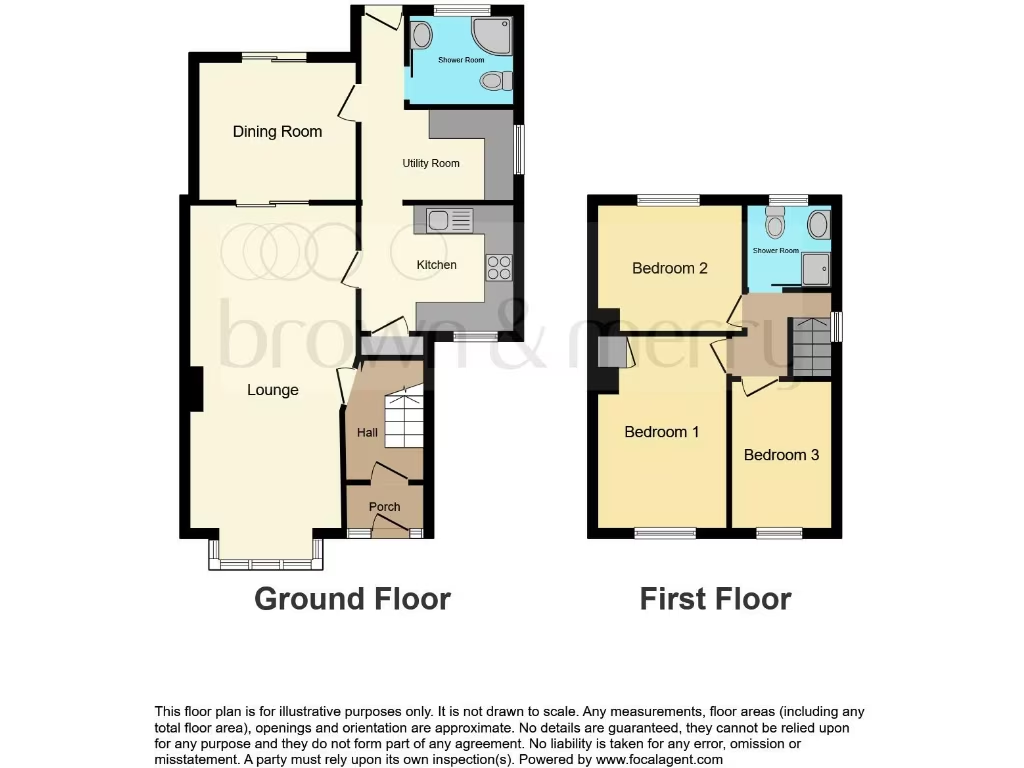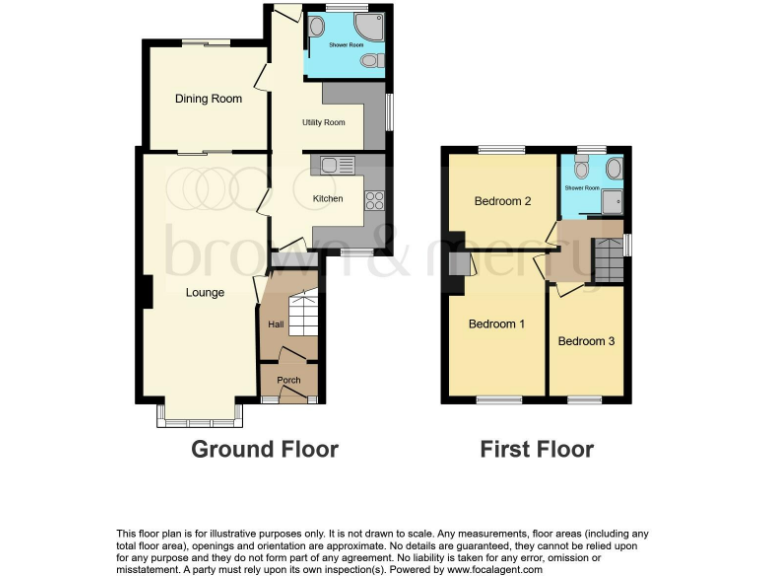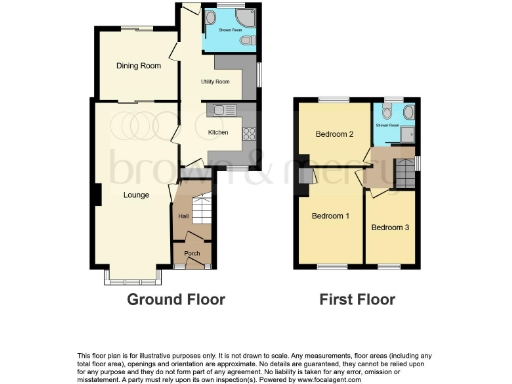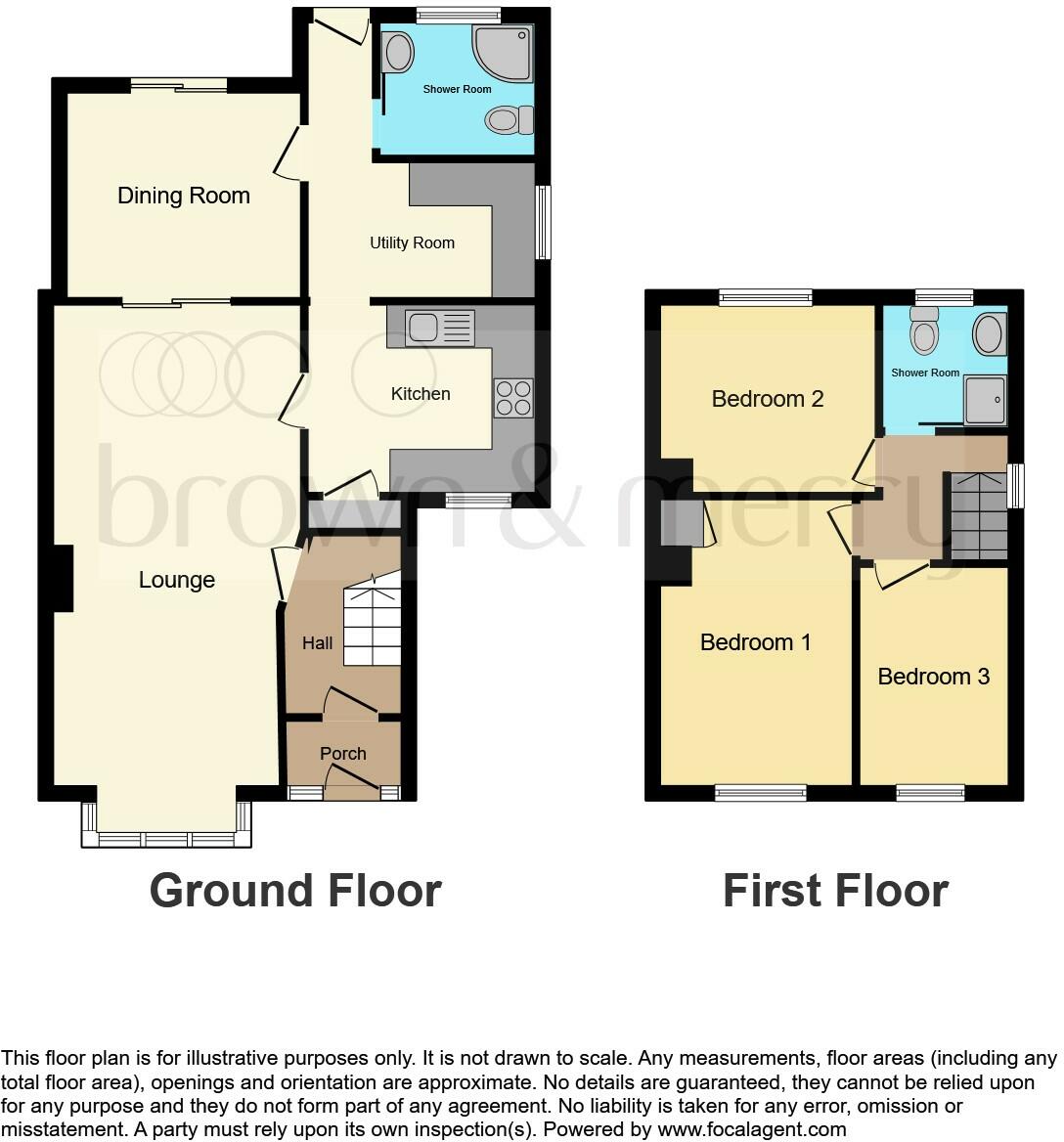Summary - 11 ABBEY ROAD AYLESBURY HP19 9NP
3 bed 2 bath End of Terrace
Spacious family home with driveway, garage and good-size rear garden.
Extended three-bedroom end-of-terrace, three reception rooms
Extended and practical, this three-bedroom end-of-terrace home provides generous living space across 905 sq ft, with three reception rooms that suit flexible family living. The fitted kitchen and separate utility add everyday convenience, while a ground-floor bathroom plus a first-floor shower room make morning routines easier for larger households. A driveway and rear garage give secure off-street parking and storage, and the good-size rear garden offers a private outdoor area for children and pets.
Built in the mid-20th century and updated with double glazing and gas central heating, the house is structurally typical of its era with cavity walls and a filled cavity. The property sits on a quiet no-through road within walking distance of the town centre and local amenities, with fast broadband and excellent mobile signal supporting home working or streaming.
Important practical points: the surrounding area has higher recorded crime levels and is classified as more deprived, which may affect insurance and resale considerations. Measurements and services are provided for guidance only; buyers should commission independent surveys and service checks. While the layout and plot offer clear potential, cosmetic updating or targeted refurbishment may be required to maximise value and comfort.
This home will suit growing families seeking space, parking and a private garden in Aylesbury, or buyers looking for a renovation project with good transport and local-school access. The freehold tenure and garage at the rear add practical benefits for longer-term ownership.
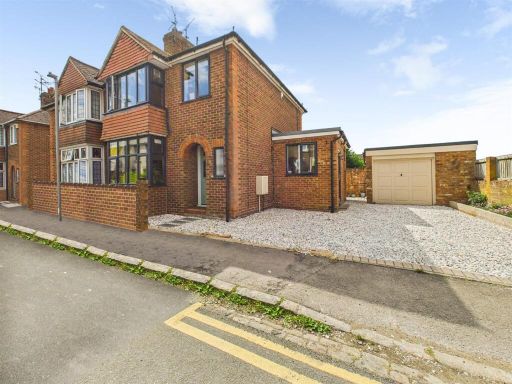 3 bedroom semi-detached house for sale in Mount Pleasant, Aylesbury, Buckinghamshire, HP19 — £365,000 • 3 bed • 1 bath • 1066 ft²
3 bedroom semi-detached house for sale in Mount Pleasant, Aylesbury, Buckinghamshire, HP19 — £365,000 • 3 bed • 1 bath • 1066 ft²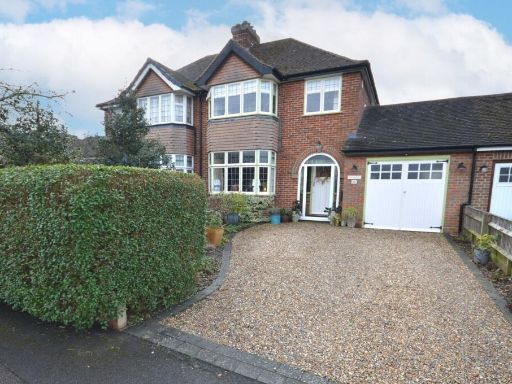 3 bedroom semi-detached house for sale in Turnfurlong, Aylesbury, HP21 — £550,000 • 3 bed • 2 bath • 1479 ft²
3 bedroom semi-detached house for sale in Turnfurlong, Aylesbury, HP21 — £550,000 • 3 bed • 2 bath • 1479 ft²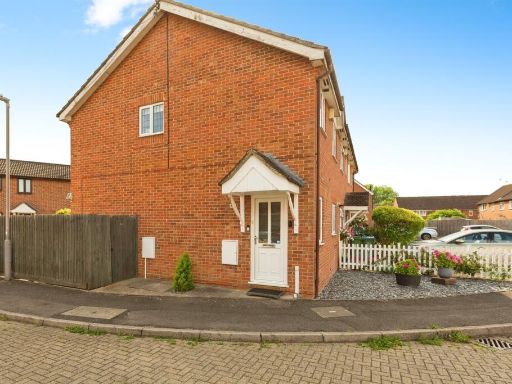 3 bedroom end of terrace house for sale in Todd Close, Aylesbury, HP21 — £350,000 • 3 bed • 1 bath • 593 ft²
3 bedroom end of terrace house for sale in Todd Close, Aylesbury, HP21 — £350,000 • 3 bed • 1 bath • 593 ft²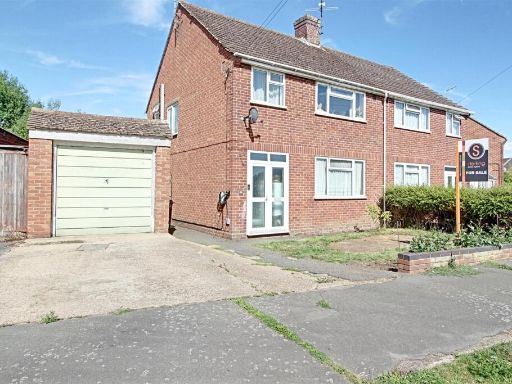 3 bedroom semi-detached house for sale in Cromwell Avenue, Aylesbury, HP19 — £350,000 • 3 bed • 1 bath • 1182 ft²
3 bedroom semi-detached house for sale in Cromwell Avenue, Aylesbury, HP19 — £350,000 • 3 bed • 1 bath • 1182 ft²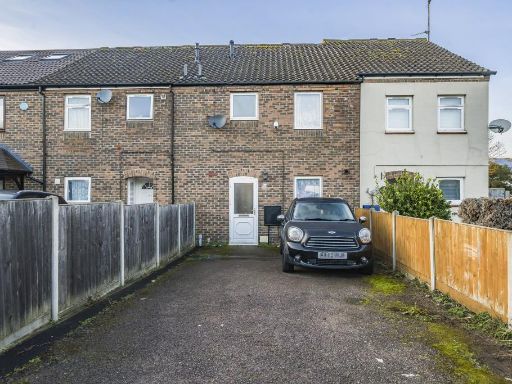 3 bedroom terraced house for sale in Aylesbury, Buckinghamshire, HP19 — £300,000 • 3 bed • 1 bath • 1029 ft²
3 bedroom terraced house for sale in Aylesbury, Buckinghamshire, HP19 — £300,000 • 3 bed • 1 bath • 1029 ft²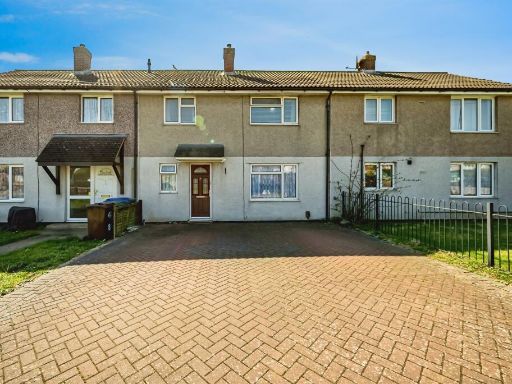 3 bedroom terraced house for sale in Argyle Avenue, Aylesbury, HP19 — £290,000 • 3 bed • 1 bath • 665 ft²
3 bedroom terraced house for sale in Argyle Avenue, Aylesbury, HP19 — £290,000 • 3 bed • 1 bath • 665 ft²